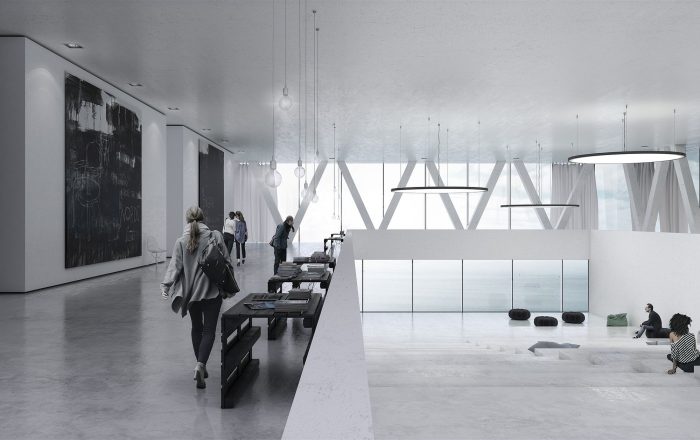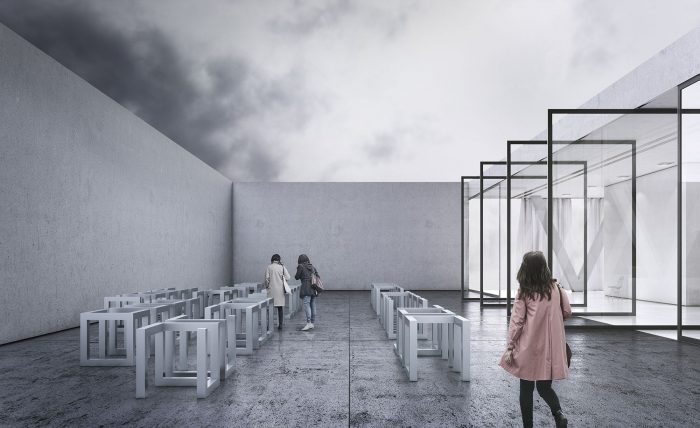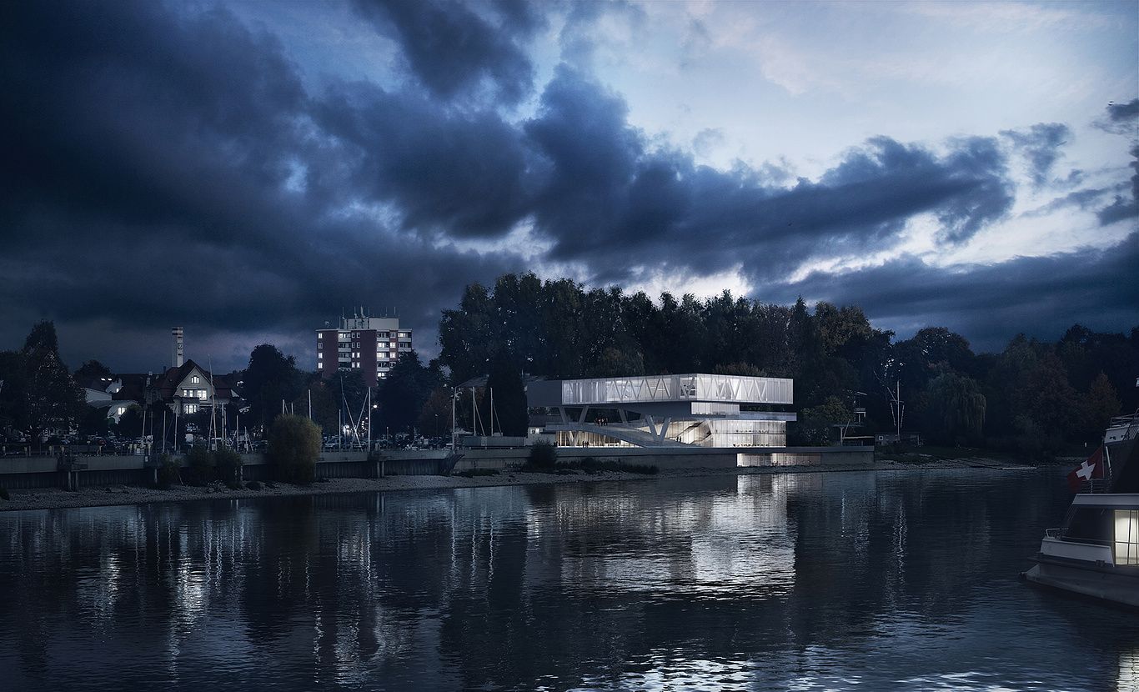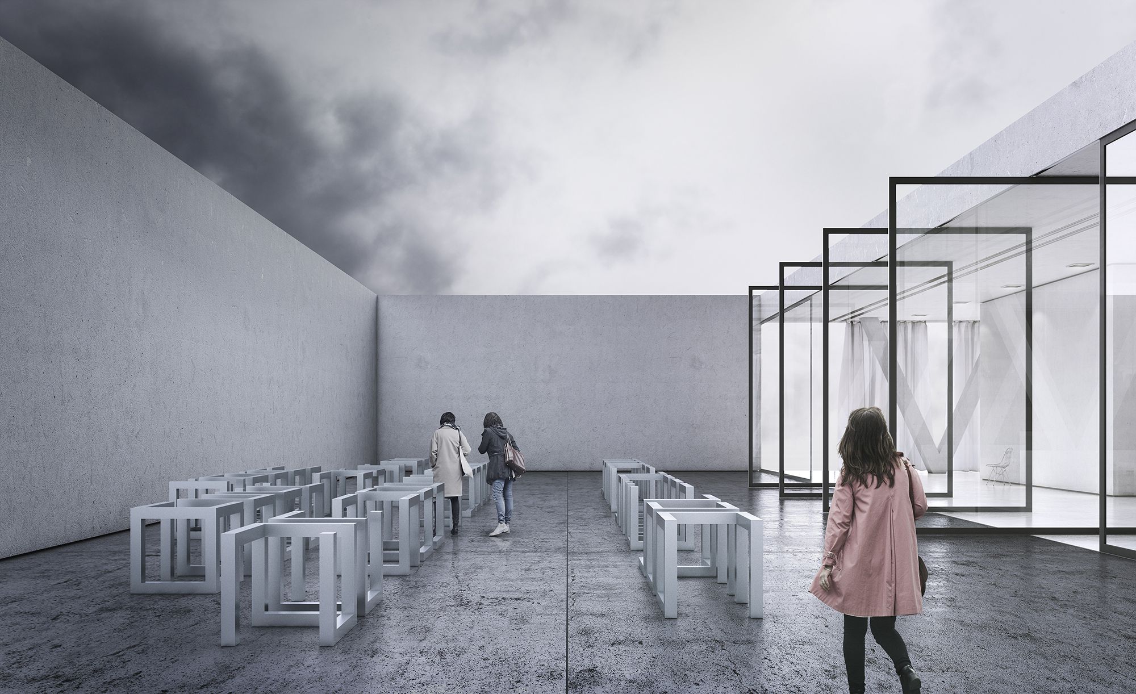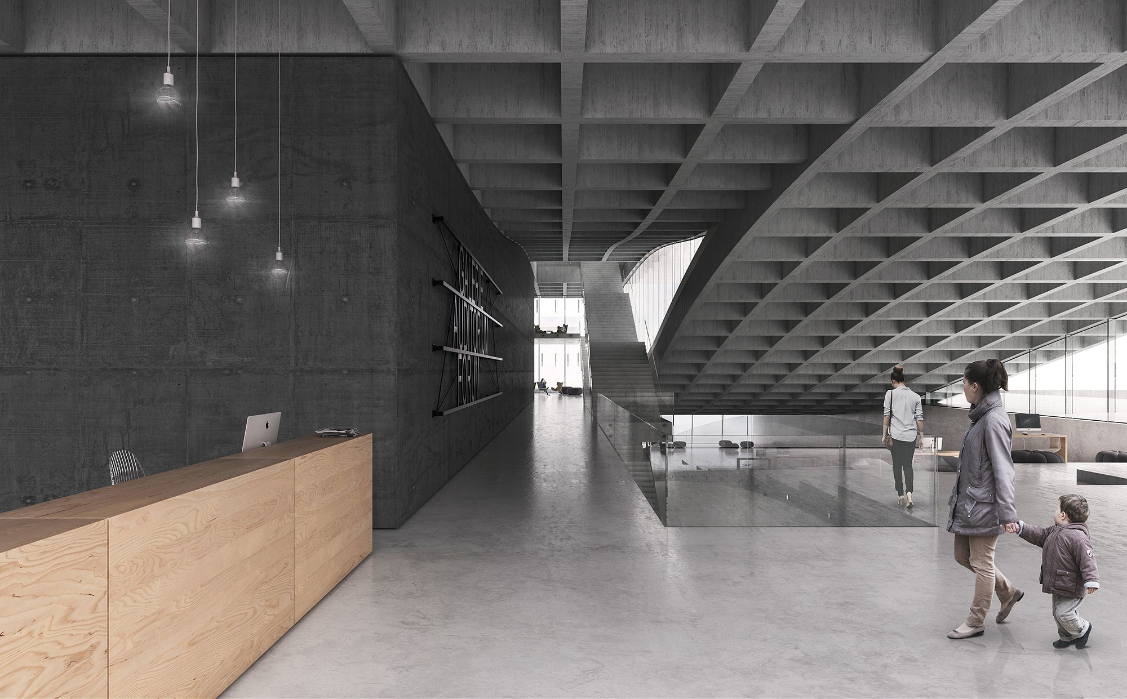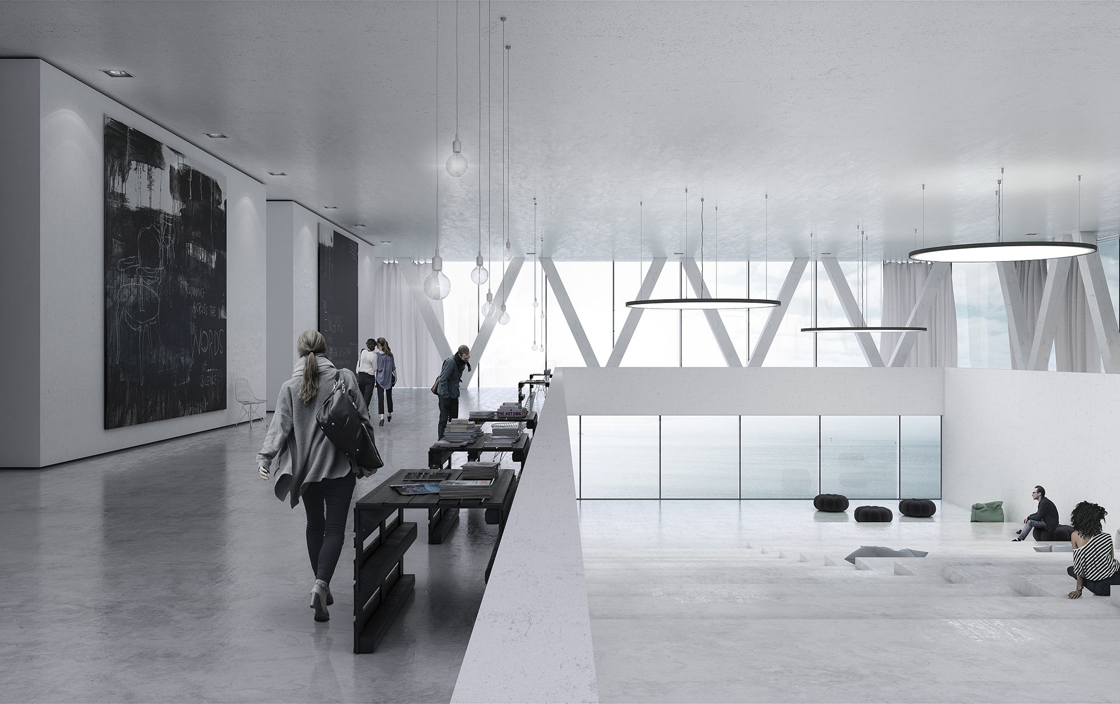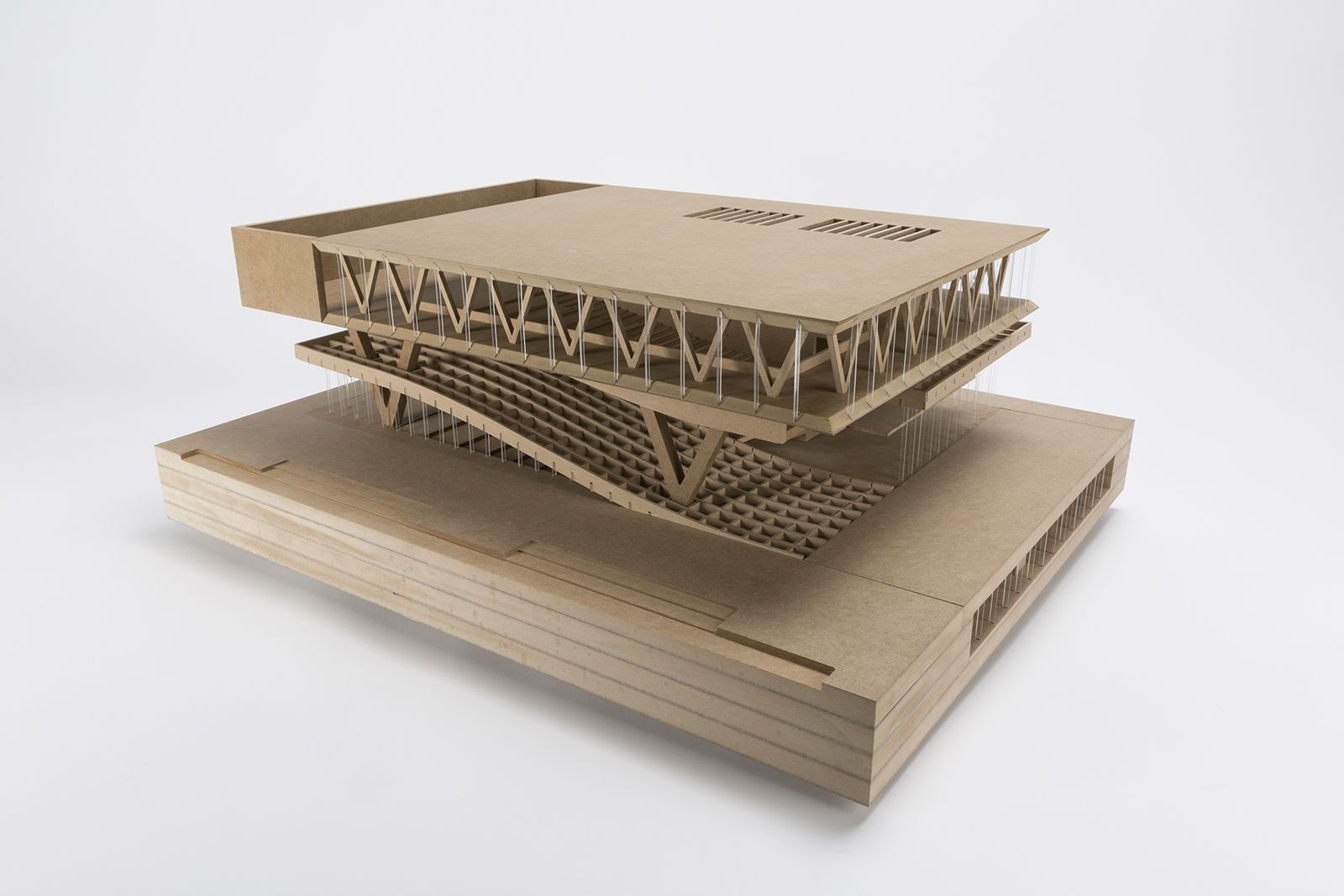** Images may not be used without written permission from Arch2O.com
Arch2O has received this project from our readers in order to participate in the Students week 9 event. In students week 10, STUDENTS will have the chance to create their own profile pages in arch2o.com For more details please CLICK HERE
New Cultural Center
Grandits+Mandl’s conceptual proposal for the new design of the cultural center in Friedrichshafen is set under a wave-structure, which provides and emphasizes in vertical-organized functional spaces. The concept of lifting the existing terrain is applied to the public part of the building, including its spacious 450 seats hall, atrium, restaurant, bar and walk-able ramp. The building contains a multifunctional underground area. This floor is composed of offices, seminar rooms and working spaces, which all enjoy the natural view of the Bodensee.
The central heart, an axis present in all levels, contains the mobility functions of the cultural center. This element is continuously surrounded by a symphonic wave ramp and ends with it in the cantilevered exhibition hall, on top of the building.
The exhibition hall goes beyond its standard uses. This glass-wall block is design to work as a multifunctional space. It embraces the traditional exhibition purposes in combination with an open public leisure area, created by the wave structure ramp which provides an additional outer access to the exhibition hall. The external entrance offers the opportunity of an independent use from the rest of the building.
Project Info:
Project name: Conceptual Proposal for the New Cultural Center In Friedrichshafen
Students: Peter Grandits and Stefan Mandl
Renderings : Patricia Bagienski
Advisors: Technical University of Vienna; E253-4 Abteilung für Hochbau und Entwerfen
Ines Nizic, Senior Scientist DI. Dr.techn.
Courtesy of Patricia Bagienski, Peter Grandits and Stefan Mandl
Courtesy of Patricia Bagienski, Peter Grandits and Stefan Mandl
Courtesy of Patricia Bagienski, Peter Grandits and Stefan Mandl
Courtesy of Patricia Bagienski, Peter Grandits and Stefan Mandl
Model
Model


