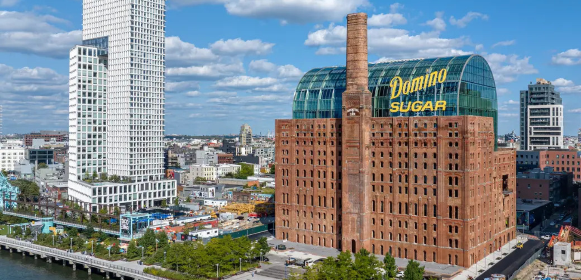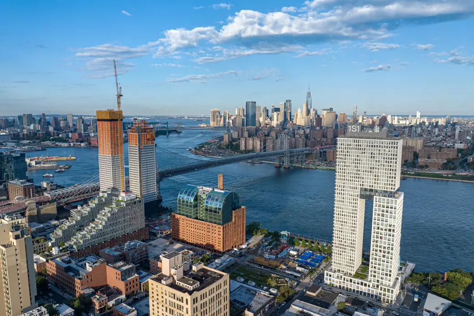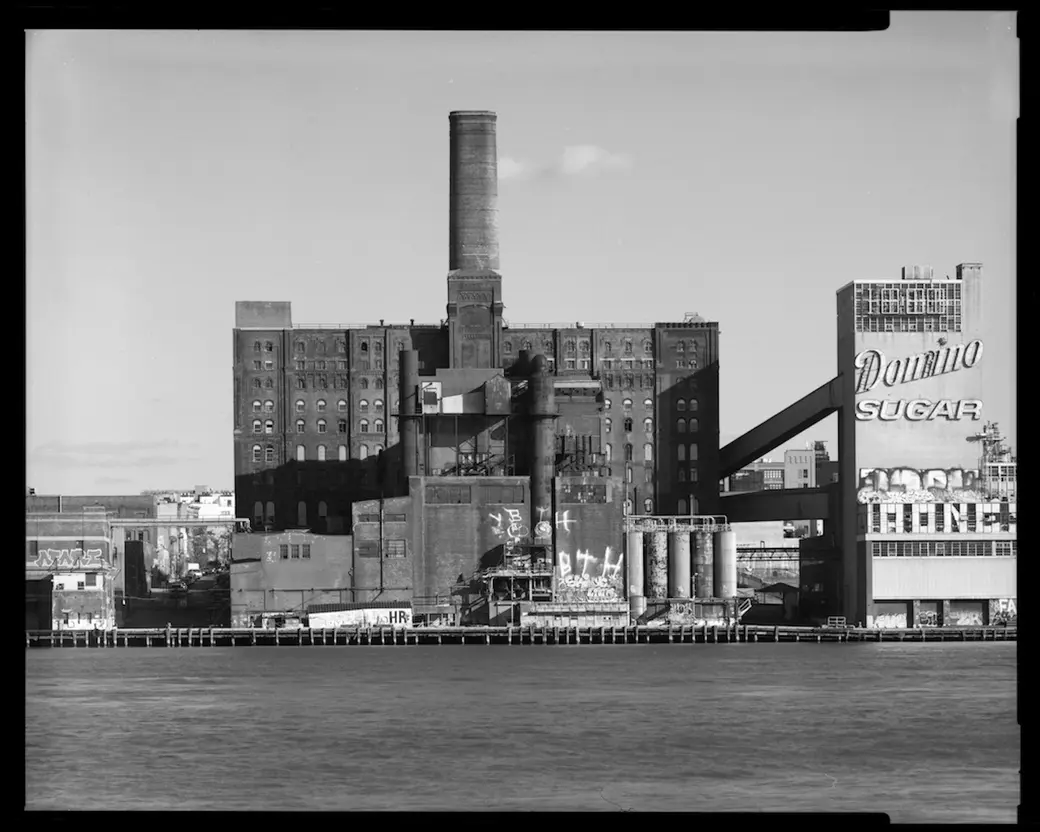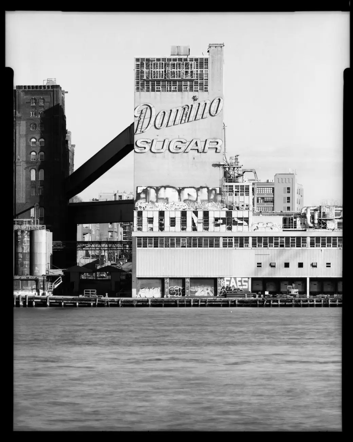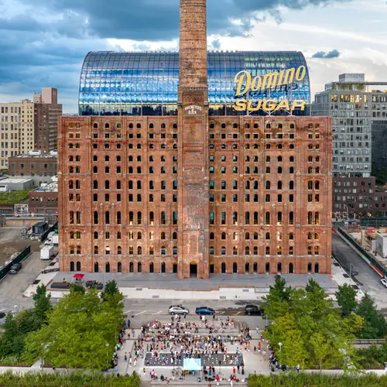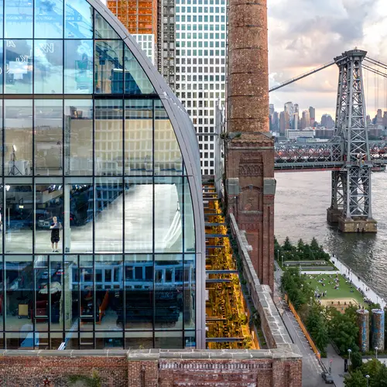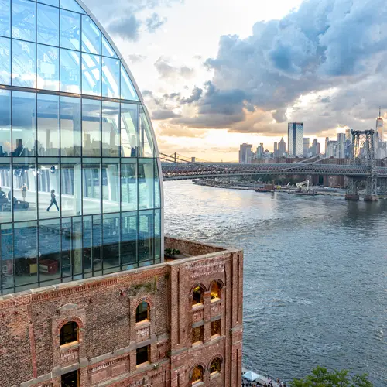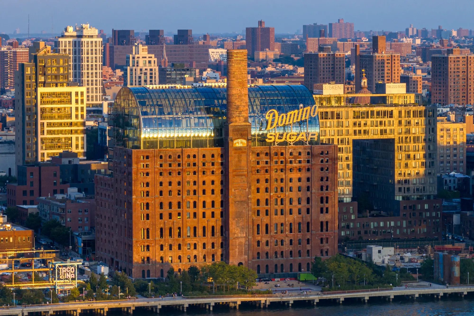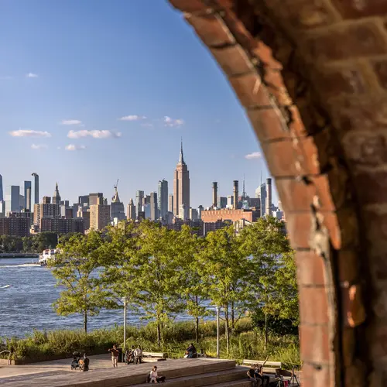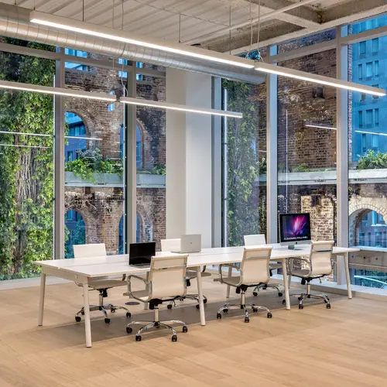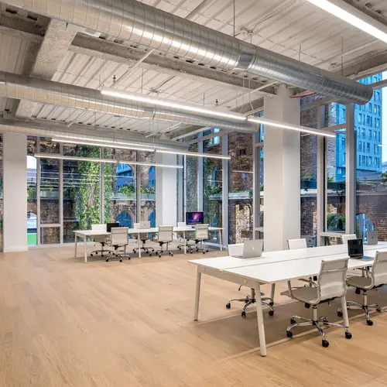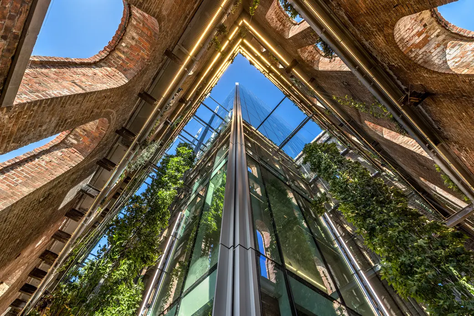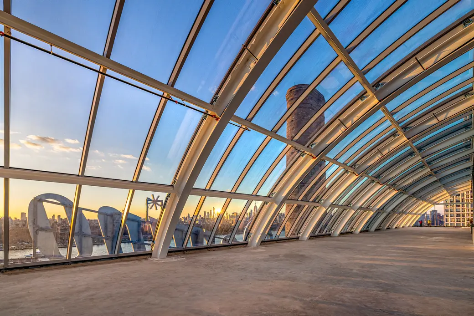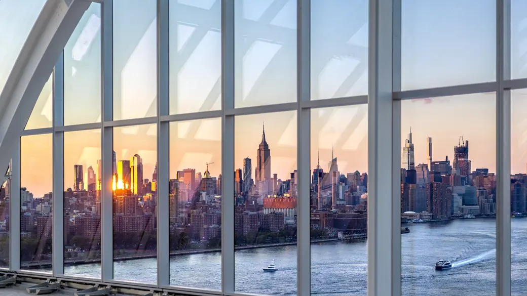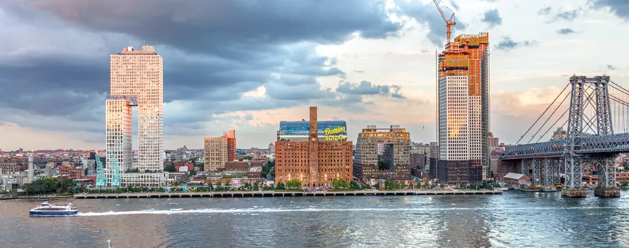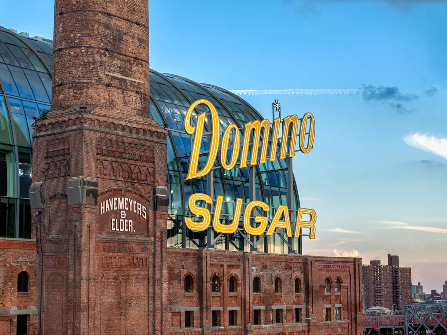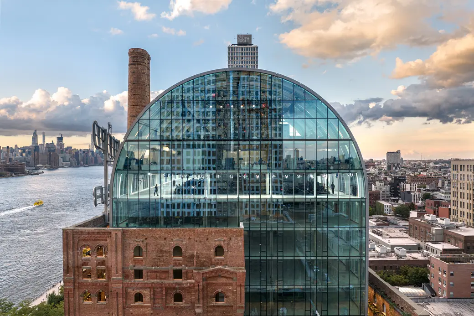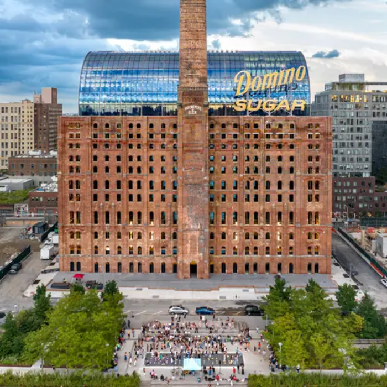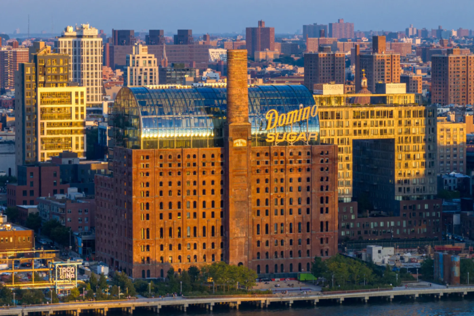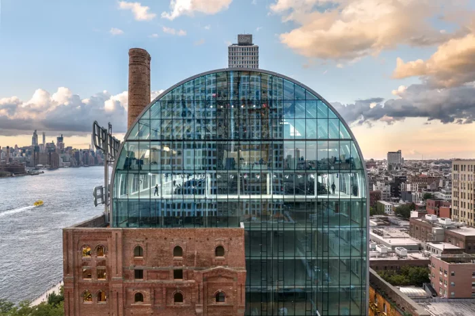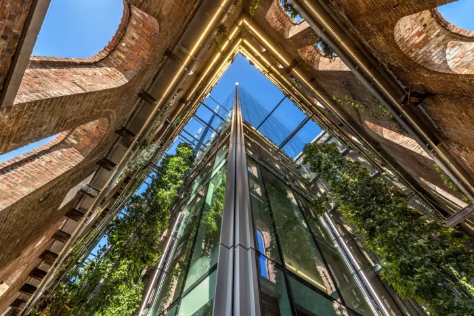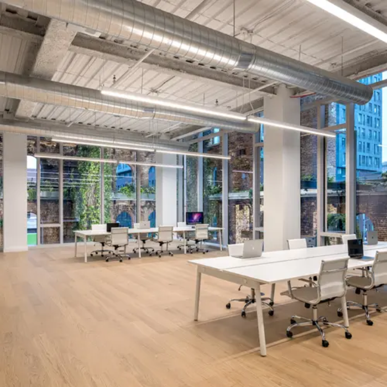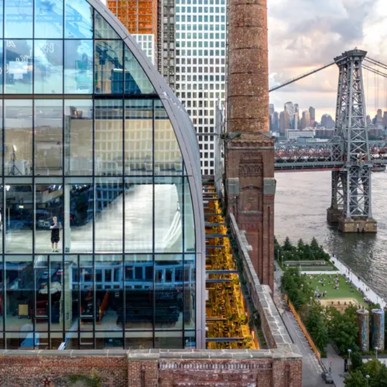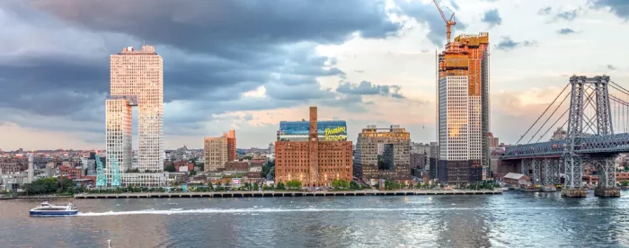Brooklyn’s iconic waterfront has just witnessed the long-awaited completion of The Refinery at Domino. This transformative project breathed new life into a historic industrial brick structure built in 1884. Led by Two Trees Management and designed by Practice for Architecture and Urbanism (PAU), this remarkable renovation, activated by venue development firm Skylight, now stands as the centerpiece of the 11-acre Domino Sugar Factory site in Williamsburg, Brooklyn.
The Refinery at Domino is set to redefine the standard for commercial buildings in New York City, offering world-class workspaces and amenities while preserving the site’s rich history and embracing sustainability.
“Over a decade in the making, The Refinery at Domino opens at a time when we are witnessing a significant shift in human capital to Brooklyn,” said Jed Walentas, CEO of Two Trees Management. “Our vision for the Domino site has always been to cultivate a vibrant mixed-use community on the Williamsburg waterfront. The Refinery at Domino is the centerpiece of this vision, delivering the best-in-class commercial space to accommodate Brooklyn’s dynamic workforce.”
The Refinery at Domino: A Landmark Revitalized for the Modern Age
Perched along Brooklyn’s East River waterfront, The Refinery at Domino offers breathtaking views of the Manhattan skyline through its expansive floor-to-ceiling windows. Two Trees Management and PAU have collaborated to create open, modern workspaces with floor plates of up to 33,000 square feet. The structure features a stunning 27,000-square-foot glass dome penthouse with 360-degree views, which can serve as communal workspaces, private clubs, and event spaces. A triple-height atrium lobby with a full-service concierge and security sets the tone for a welcoming atmosphere.
In addition to its sunlit office spaces, The Refinery at Domino boasts 60,000 square feet of retail space, including a fitness club with an indoor pool and gym. An eco-conscious bicycle lobby with secure bike parking is available, and ground-level food and beverage shops spill into Domino Park. This park, spanning six acres, includes a one-acre outdoor events venue.
Skylight, renowned for its cultural programming, has transformed The Refinery’s penthouse into Brooklyn’s newest event venue. Its inaugural event, the Hermès Menswear Runway Show during New York Fashion Week, showcased the penthouse’s potential as a sought-after cultural and event space.
The Refinery at Domino harmoniously merges modernity with Brooklyn’s rich history. PAU’s design retained the building’s charm while introducing new construction elements. A clever solution involving a 12-foot gap between the new glass building and the existing brick façade ensured standardized floor heights. It flooded the interior with natural light, connecting occupants to the outdoors.
A large-scale green ecosystem graces the exterior, lining the entire perimeter. This vertical garden, featuring towering American sweet gum and native pin oak trees, redefines biophilic office design, thanks to the efforts of landscape architecture firm Field Operations. The Refinery’s interiors were meticulously crafted by Bonetti/Kozerski, with executive architect dencityworks overseeing the project.
In conclusion, The Refinery at Domino is a testament to the potential of blending historical preservation with modern innovation. It revitalizes a landmark while providing a glimpse into the future of cutting-edge office spaces, all while celebrating the unique charm of Brooklyn’s waterfront.
