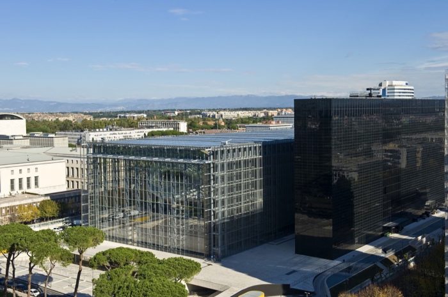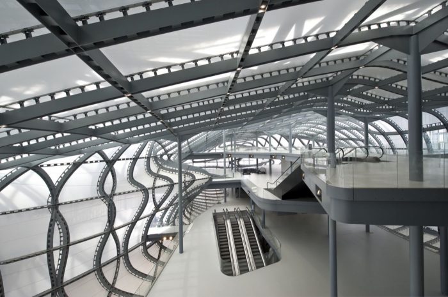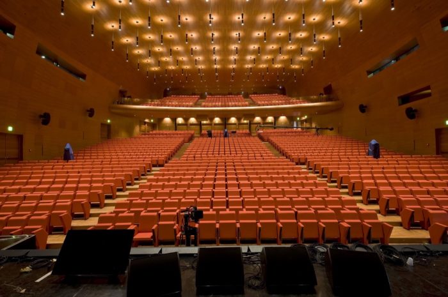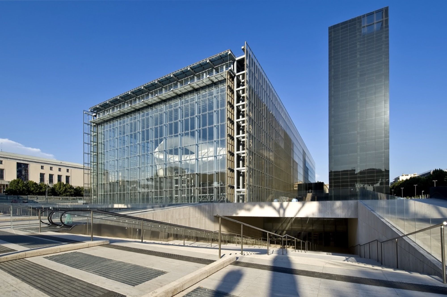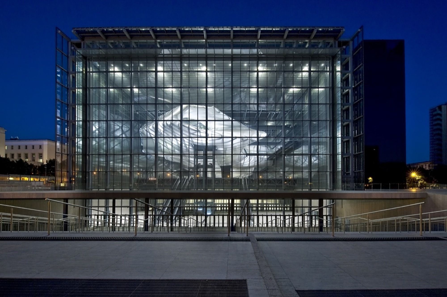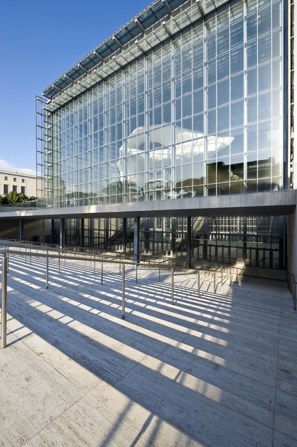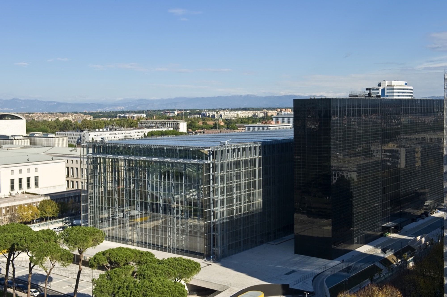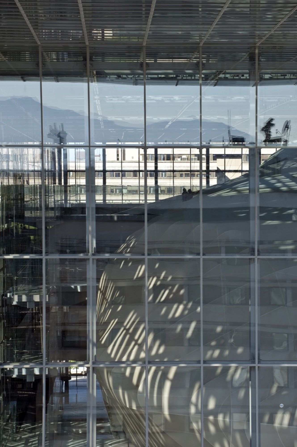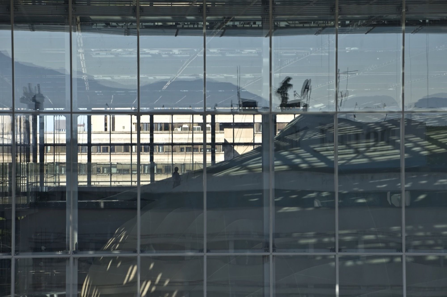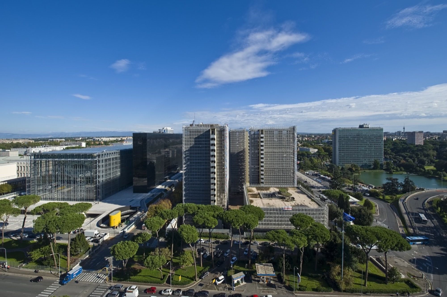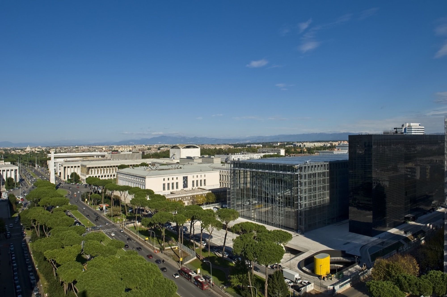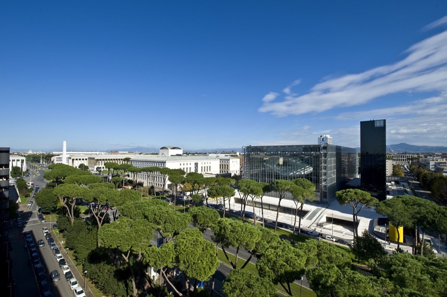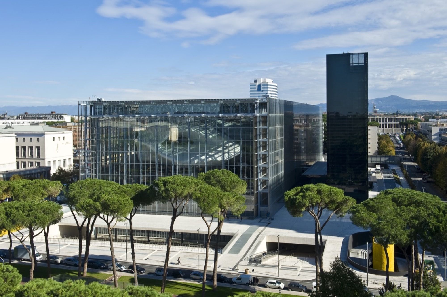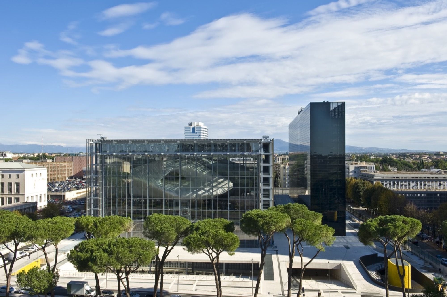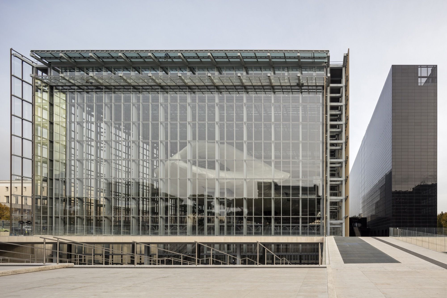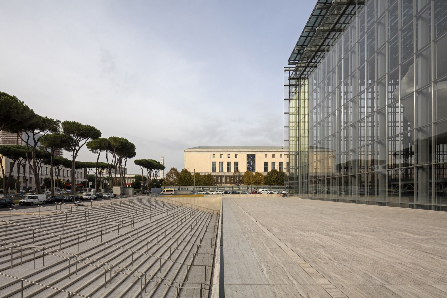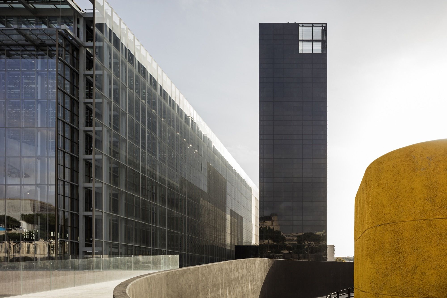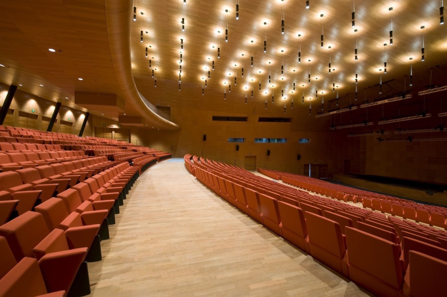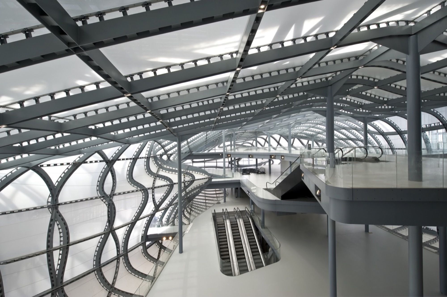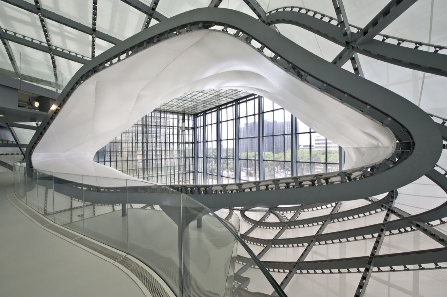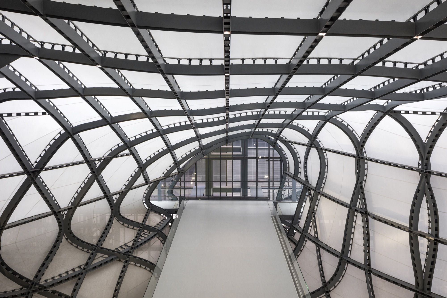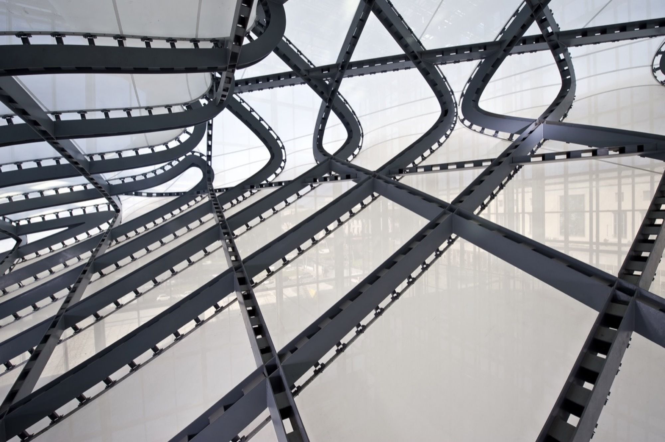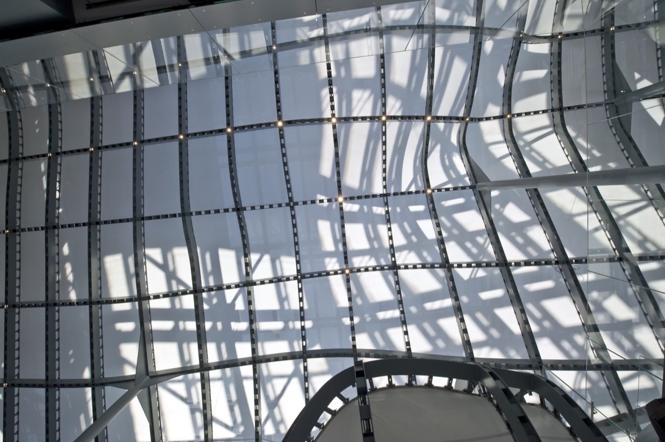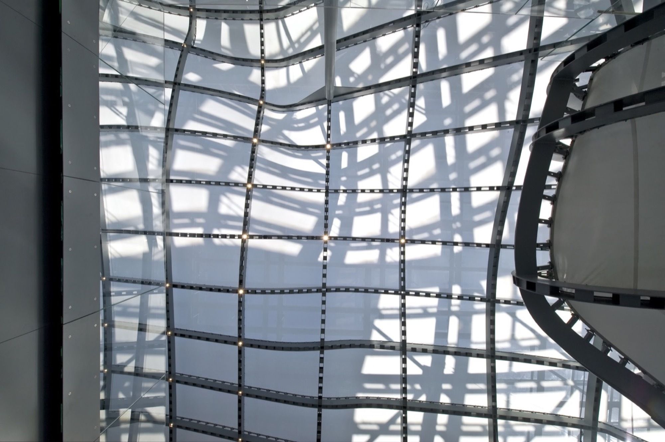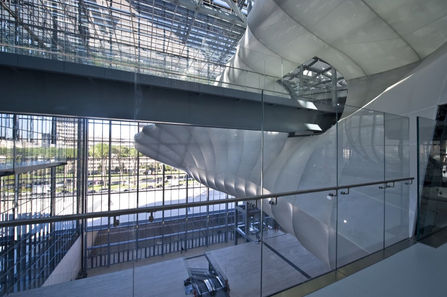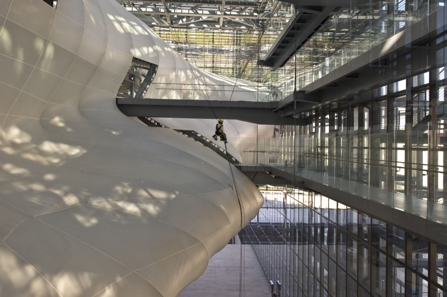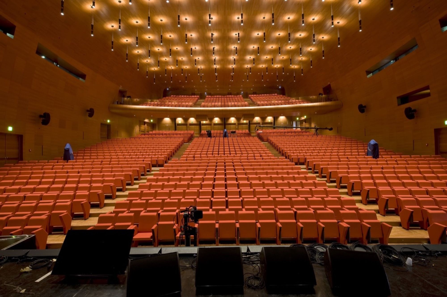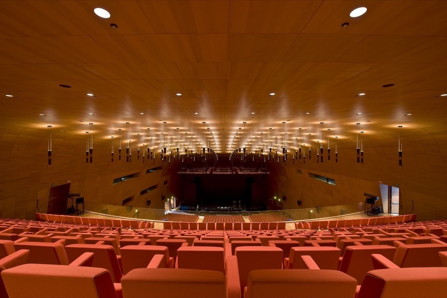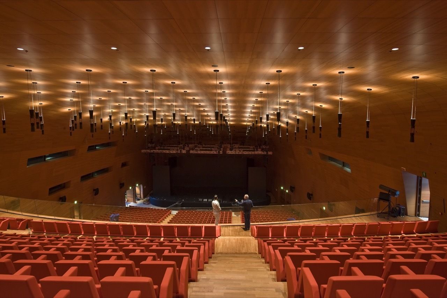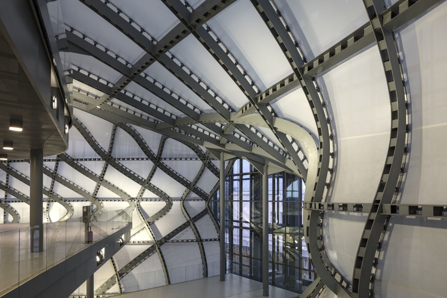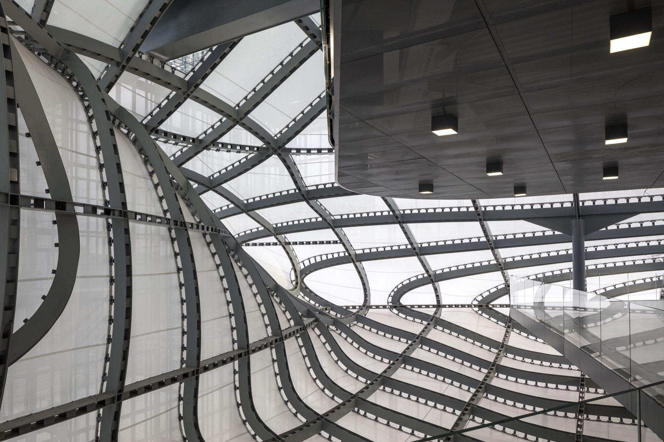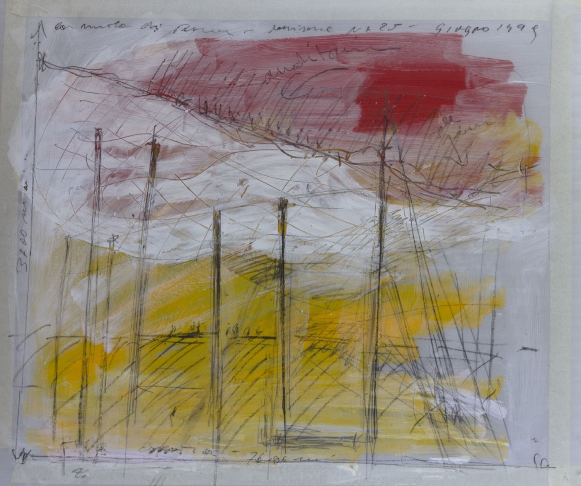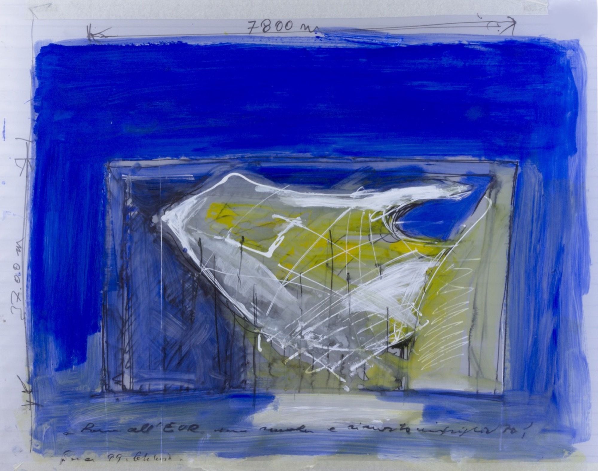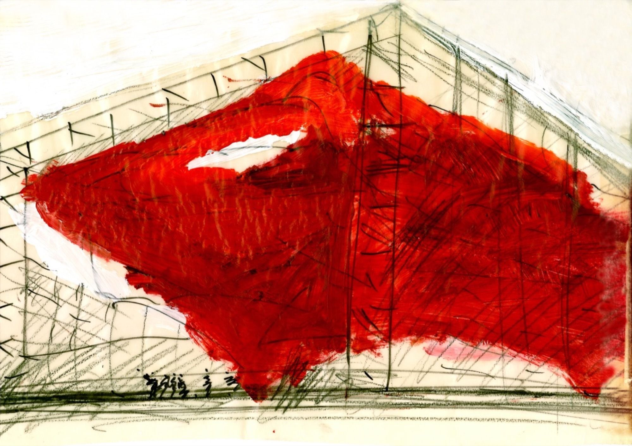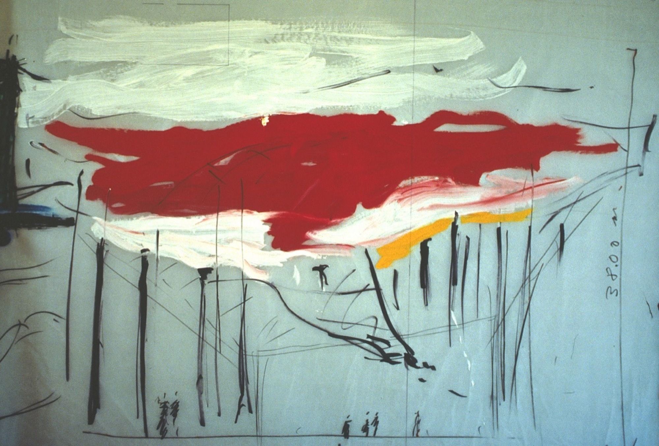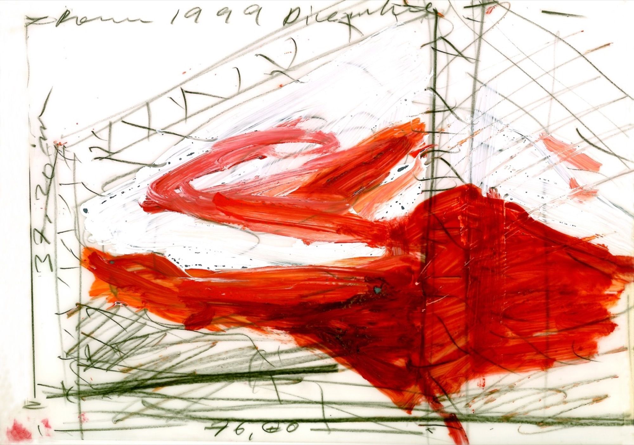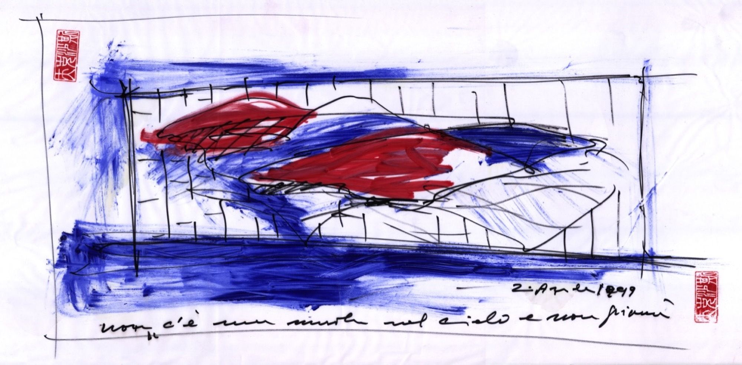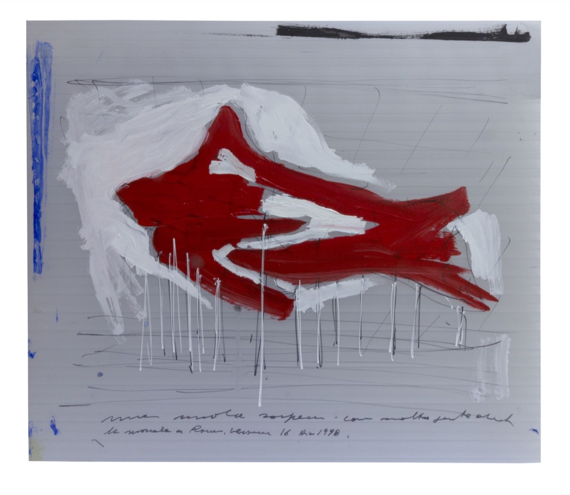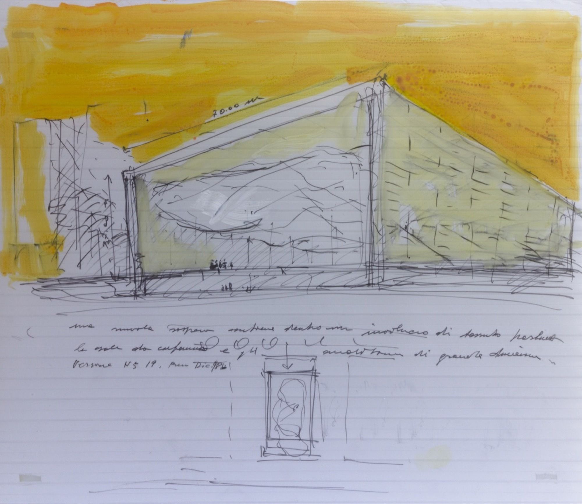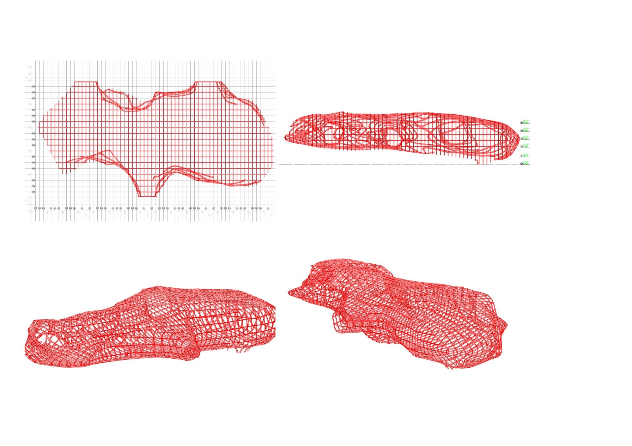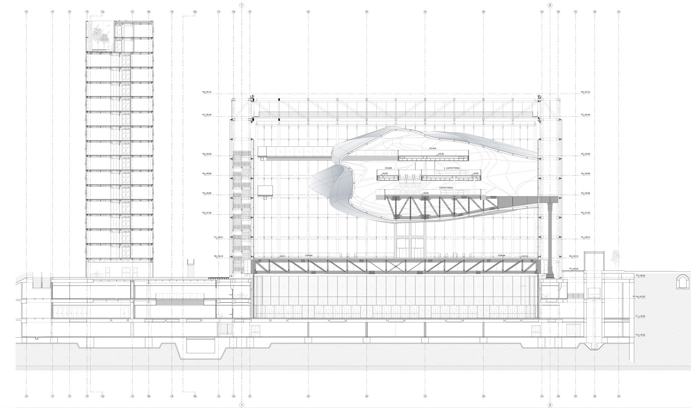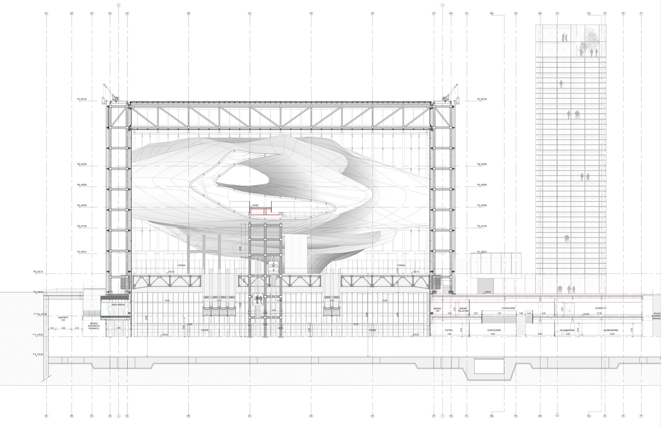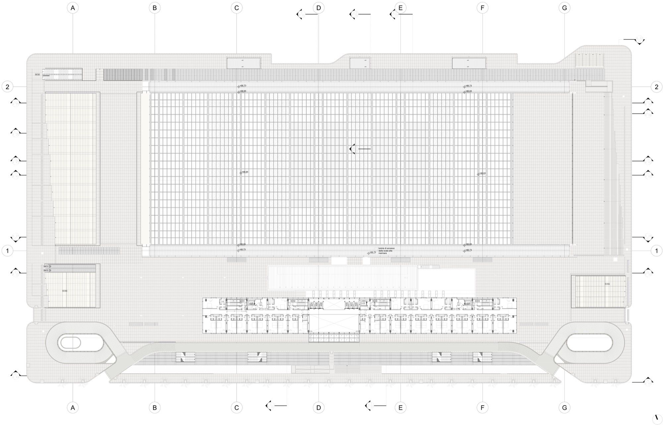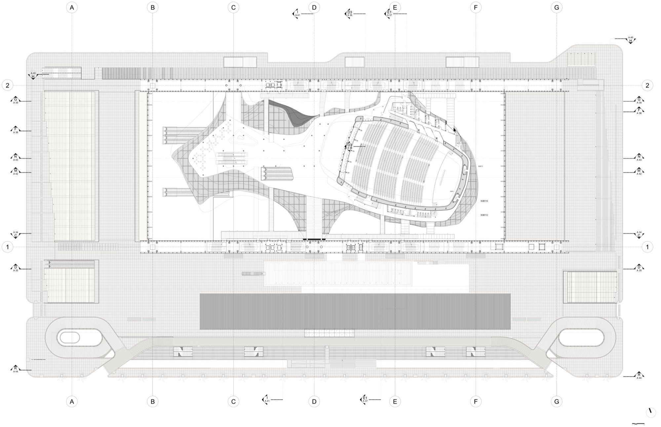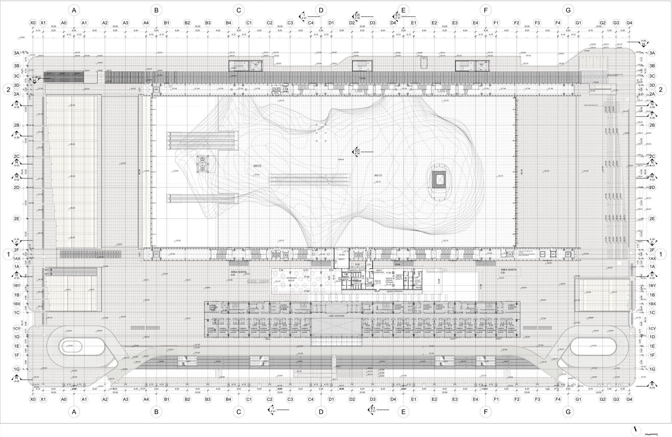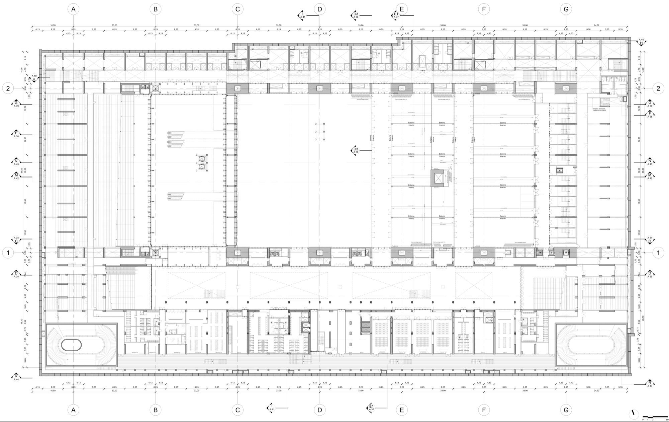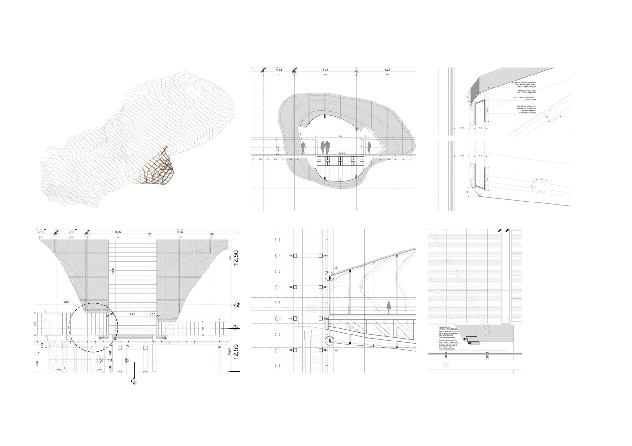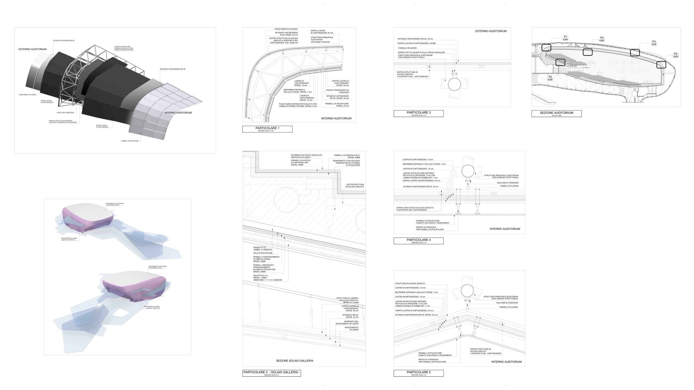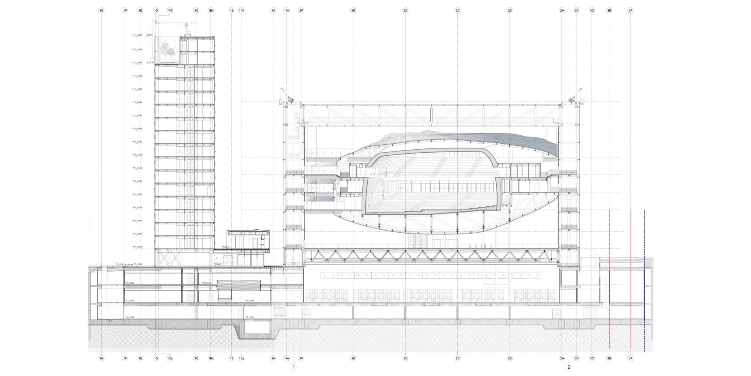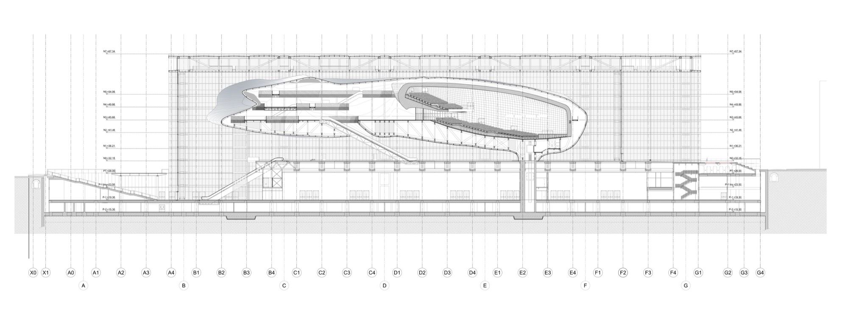The ‘new Rome-EUR convention center and hotel’ is the latest addition to Rome’s fascinating architecture. Named ‘The cloud’ after its most spectacular design addition; the heart of the building, lingering over the building’s public areas and made of membrane fiberglass and flame-retardant silicone.
The construction of the building took the Italian Studio Fuksas, 18 years to put together. The new convention center offers mixed use services such as; hotel rooms, auditoriums, exhibition spaces and public spaces. The exterior of the building is made of simple orthogonal lines respecting it surrounding business district.
The architects explained that the concept is divided into 3 main parts; The ‘Theca and cloud’, the basement and the blade.
‘The theca’ is the outer box-shaped cladding which is made of metal, glass and re-enforced concrete. While ‘The cloud’ is a cocoon-like structure lingering inside the building and connected to ‘The theca’ for support. The basement contains the information center, the main exhibition and congress hall. ‘The blade’ is a 17-storey building containing 439 hotel rooms, suites, spa and a restaurant.
The building is constructed of tremendous amounts of steel and glass; 37,000 tons of steel and 58,000 meters of glass. However, the structure is able to withstand seismic waves as it is fully earthquake-proof and includes lots of sustainability features such as reversible heat pump for air conditioning, the rooftop photovoltaic panel that helps in energy production, a natural ventilation system and a harvesting system by rainwater.
photograph by © Moreno Maggi
photograph by © Moreno Maggi
photograph by © Moreno Maggi
photograph by © Moreno Maggi
photograph by © Moreno Maggi
photograph by © Moreno Maggi
photograph by © Moreno Maggi
photograph by © Moreno Maggi
photograph by © Moreno Maggi
photograph by © Moreno Maggi
photograph by © Moreno Maggi
photograph by © Moreno Maggi
photograph by © Maurizio Marcato
photograph by © Leonardo Finotti
photograph by © Leonardo Finotti
photograph by © Leonardo Finotti
photograph by © Leonardo Finotti
photograph by © Leonardo Finotti
photograph by © Moreno Maggi
photograph by © Moreno Maggi
photograph by © Moreno Maggi
photograph by © Leonardo Finotti
photograph by © Moreno Maggi
photograph by © Moreno Maggi
photograph by © Moreno Maggi
photograph by © Moreno Maggi
photograph by © Moreno Maggi
photograph by © Moreno Maggi
photograph by © Moreno Maggi
photograph by © Moreno Maggi
photograph by © Moreno Maggi
photograph by © Moreno Maggi
photograph by © Moreno Maggi
photograph by © Leonardo Finotti
photograph by © Leonardo Finotti
photograph by © Leonardo Finotti
photograph by © Leonardo Finotti
photograph by © Leonardo Finotti
Painting
Painting
Painting
Painting
Painting
Painting
Painting
Painting
Model
Section
Section
Level 8
Level 3
Level 0
Level -1
Detail
Detail
Section
Section


