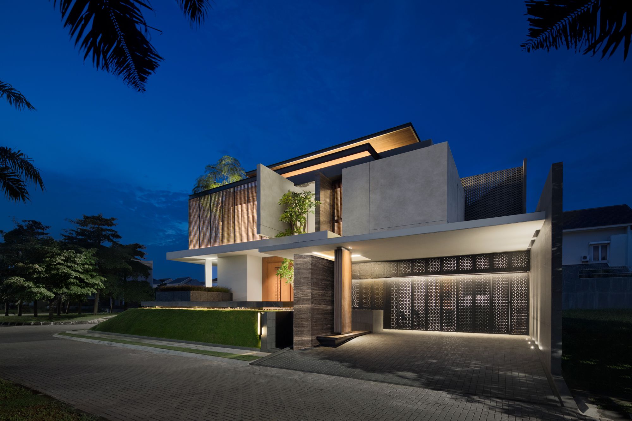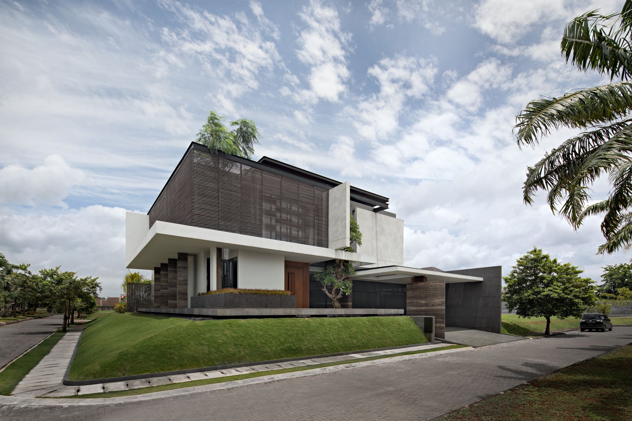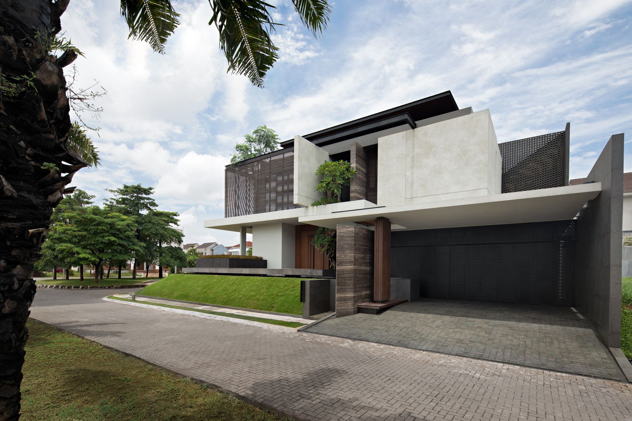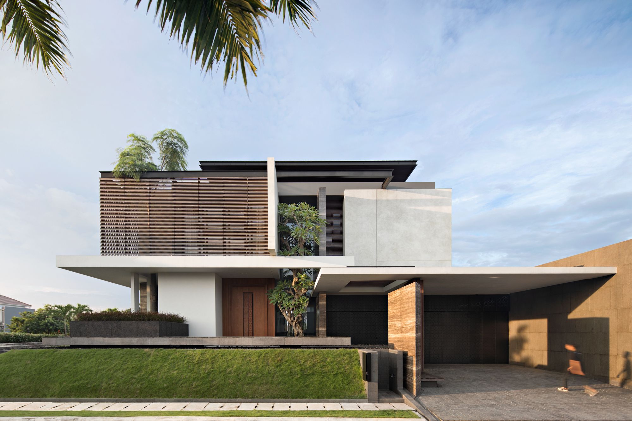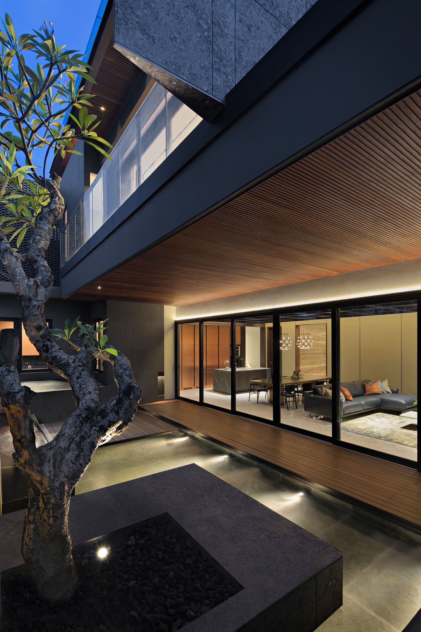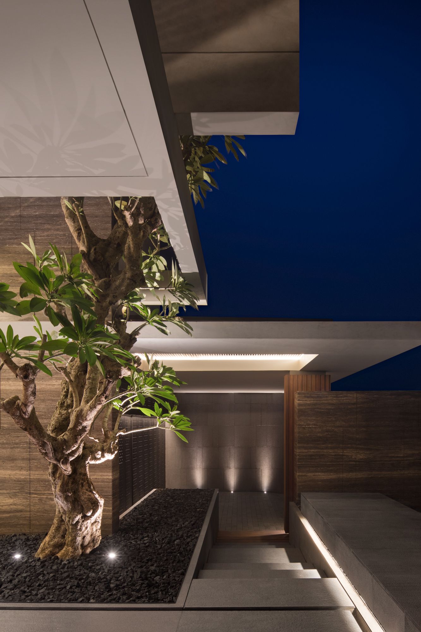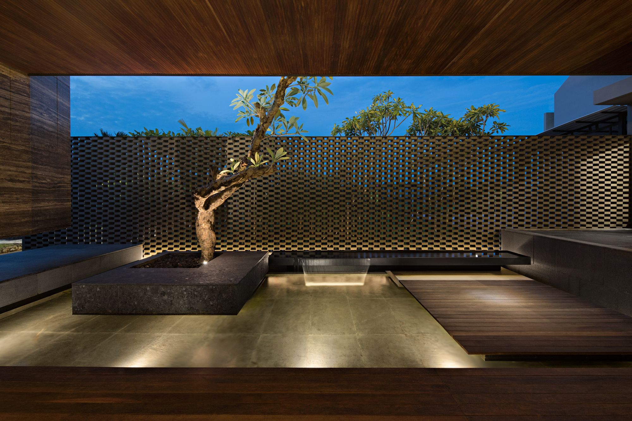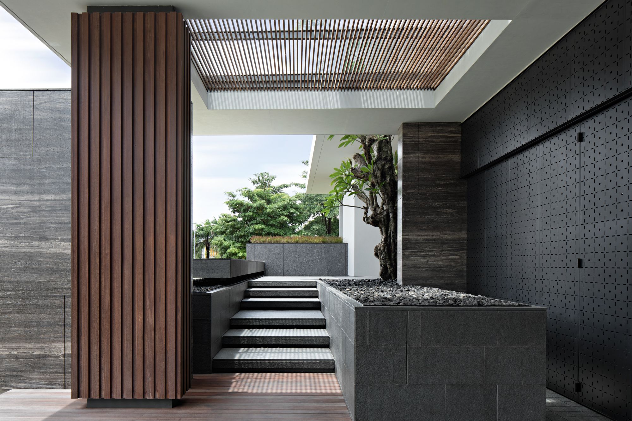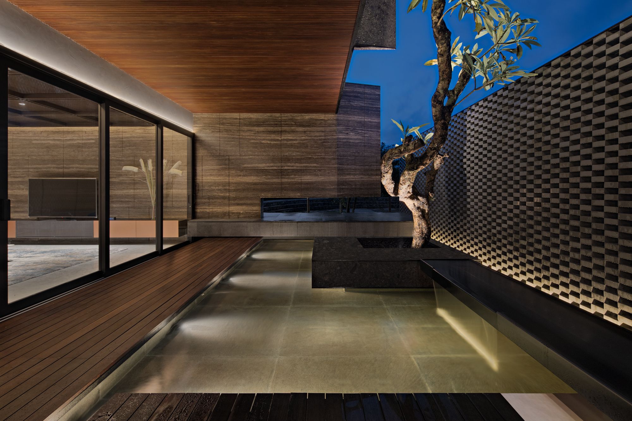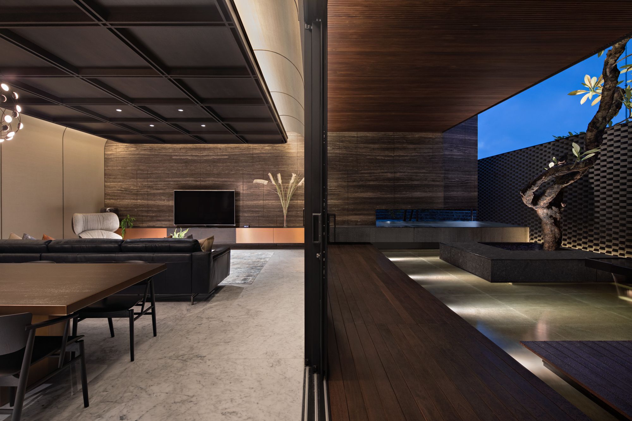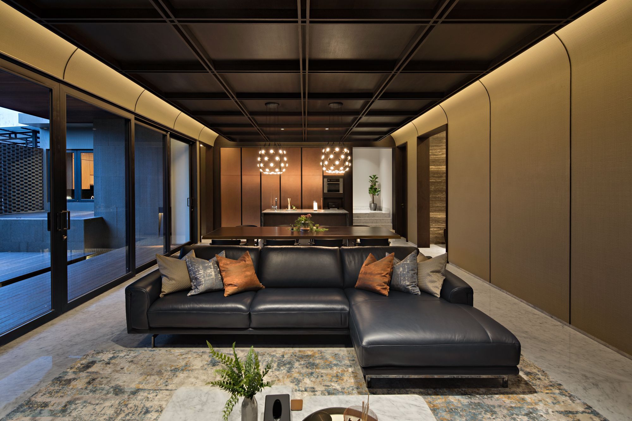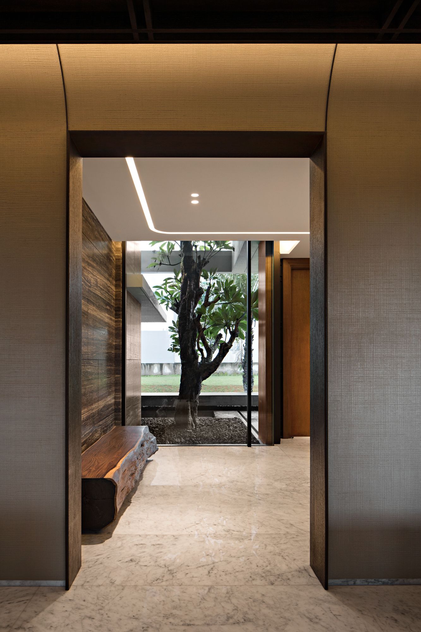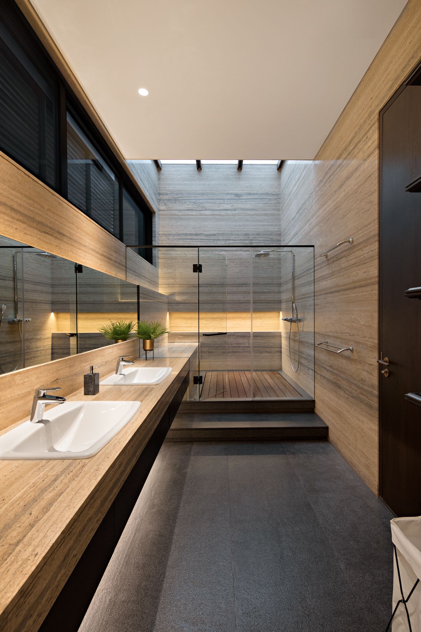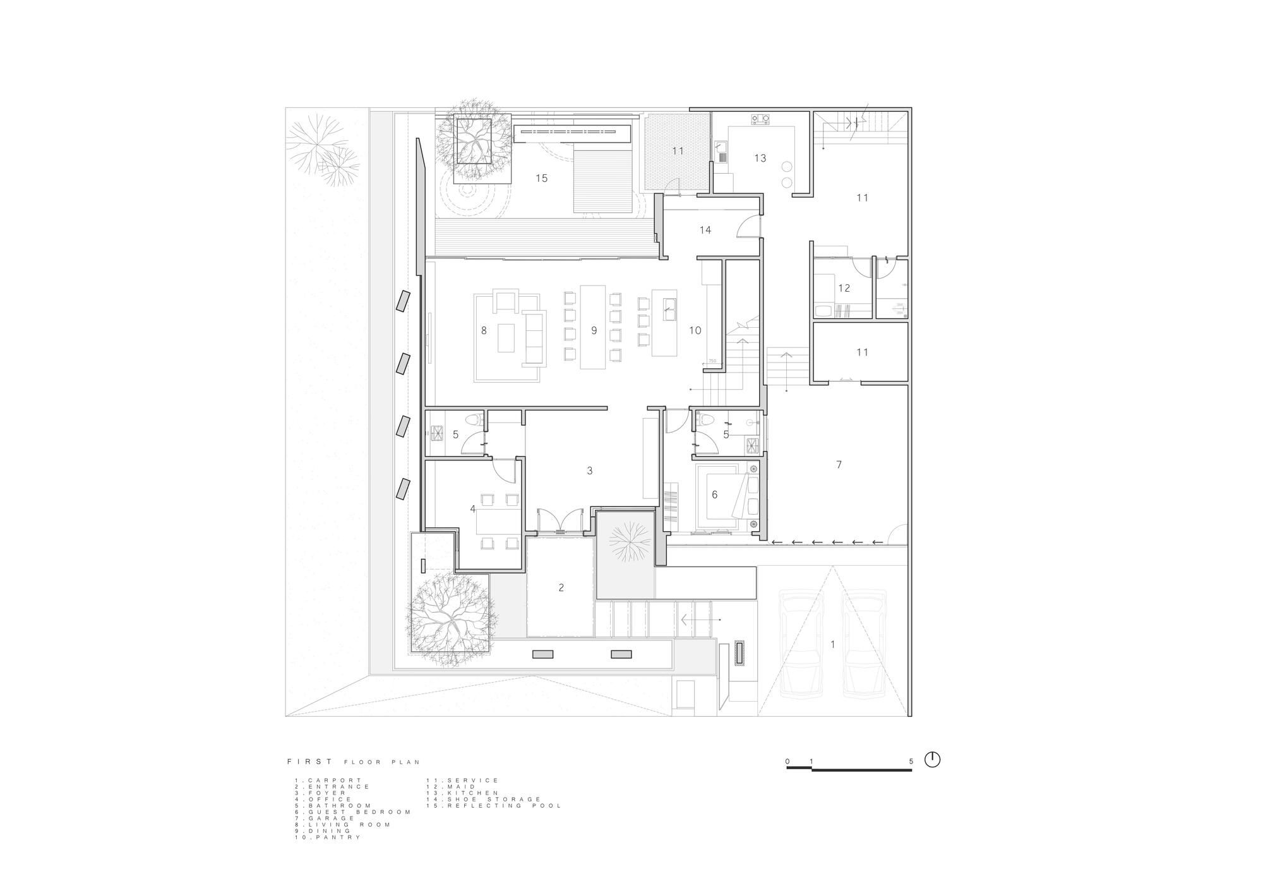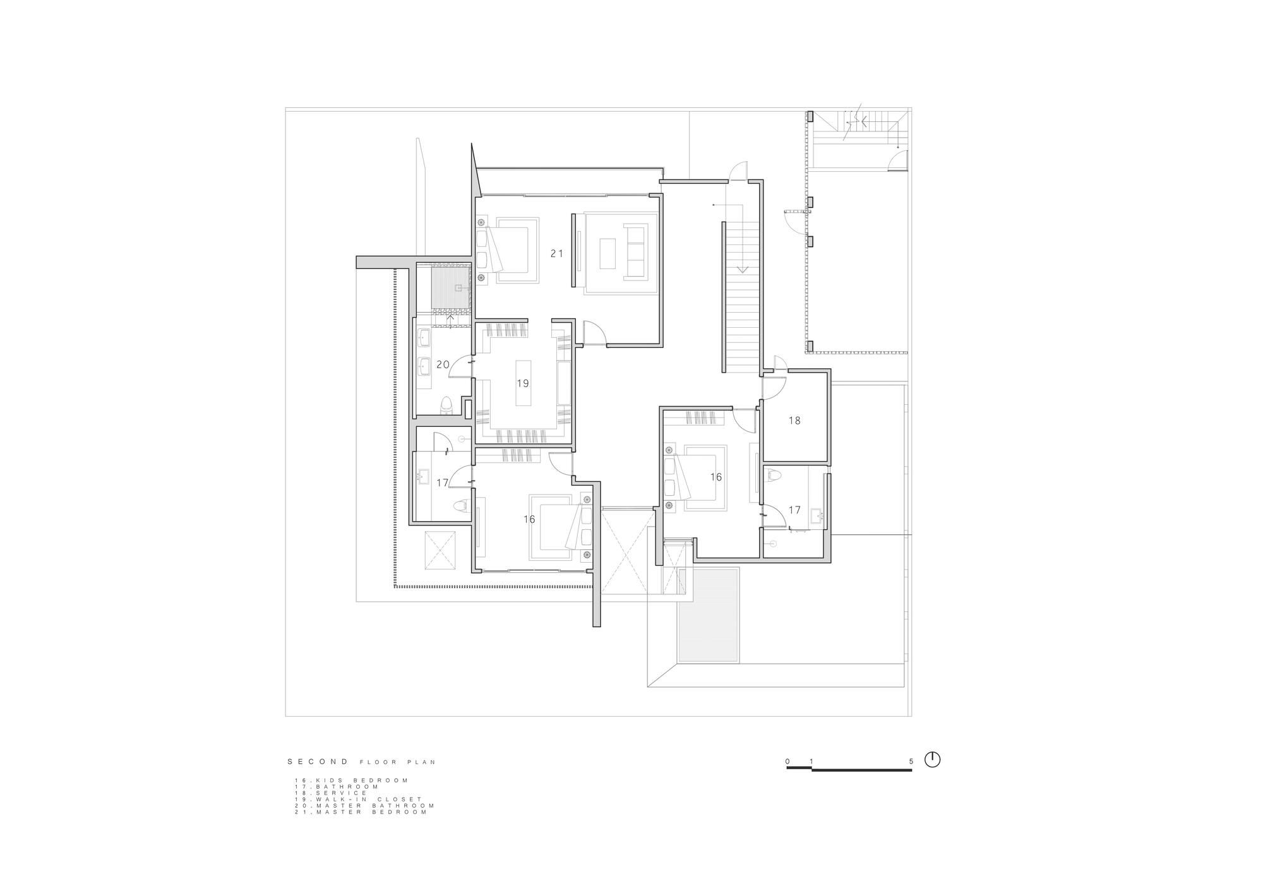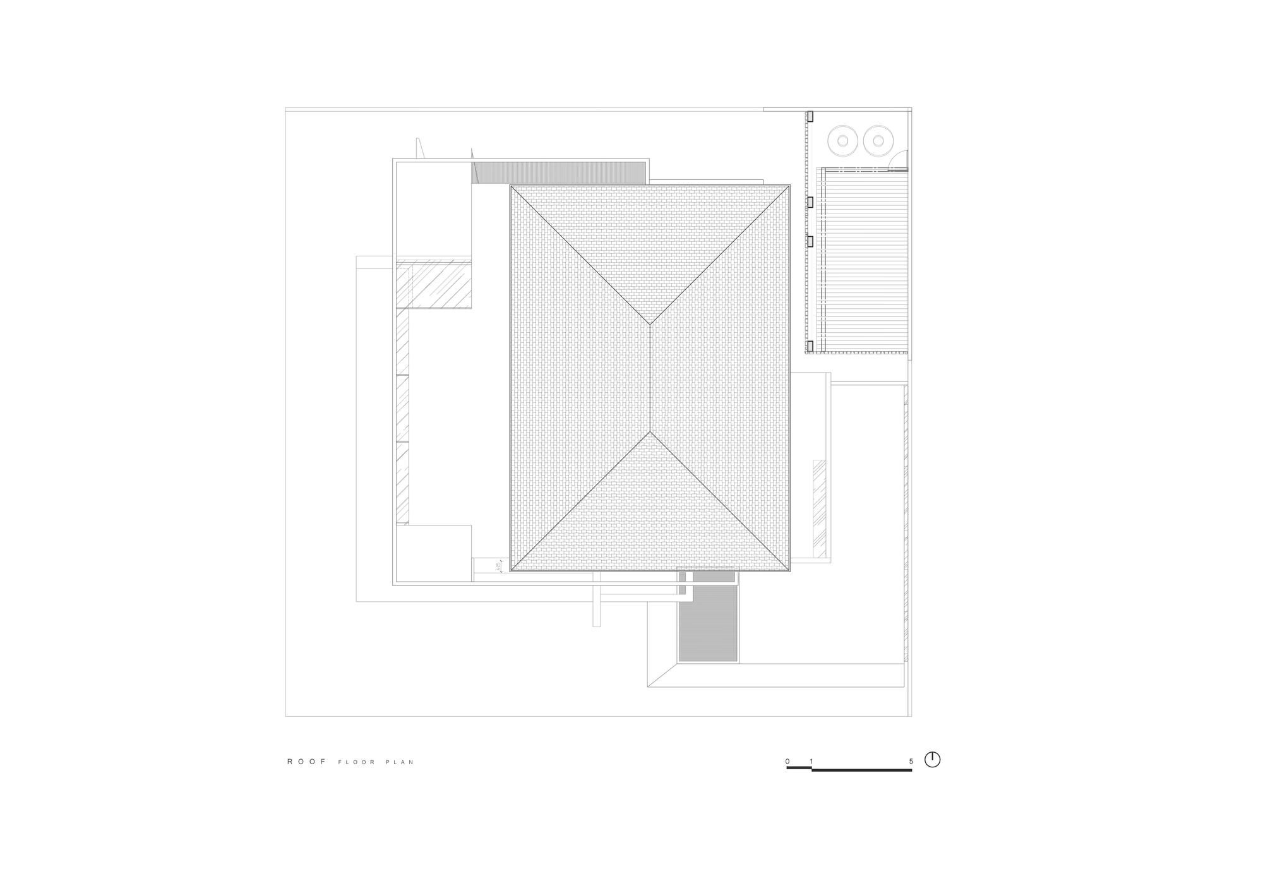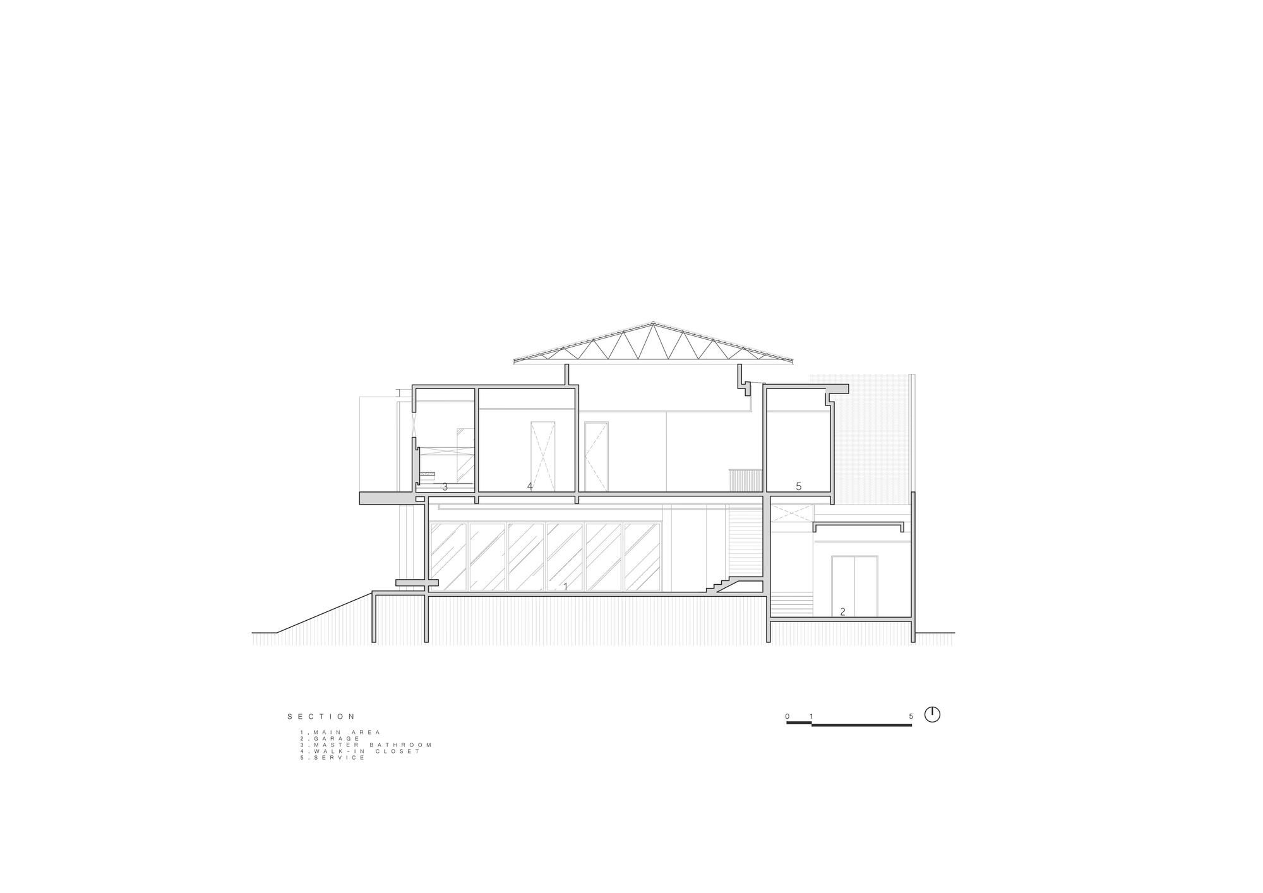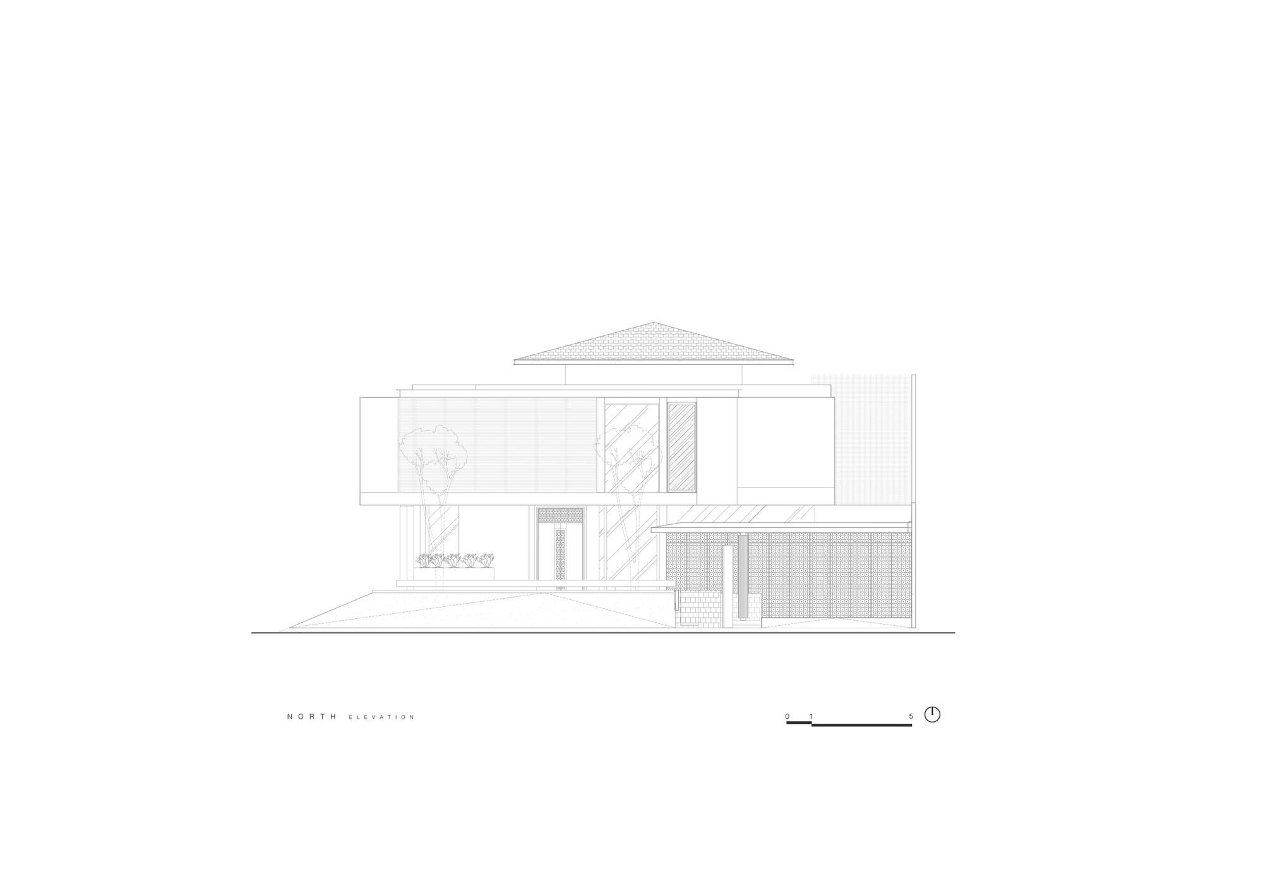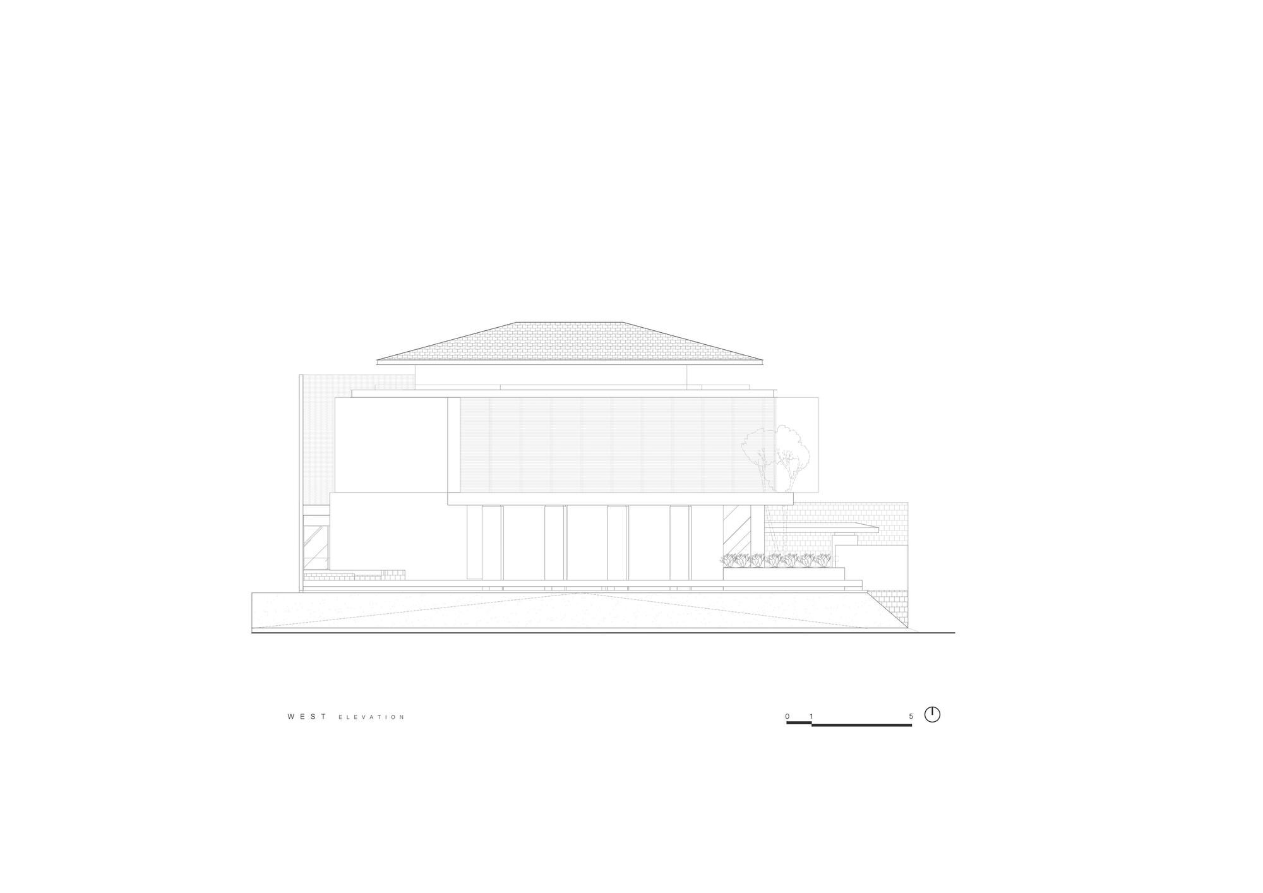The FW House is located in a clustered neighborhood that provides a tropical contrast against the busy streets of Karawang, which is known for its extensive amount of industries. The client is a young family who wants a simple, yet sophisticated house to occupy their daily activities and elegant personality.
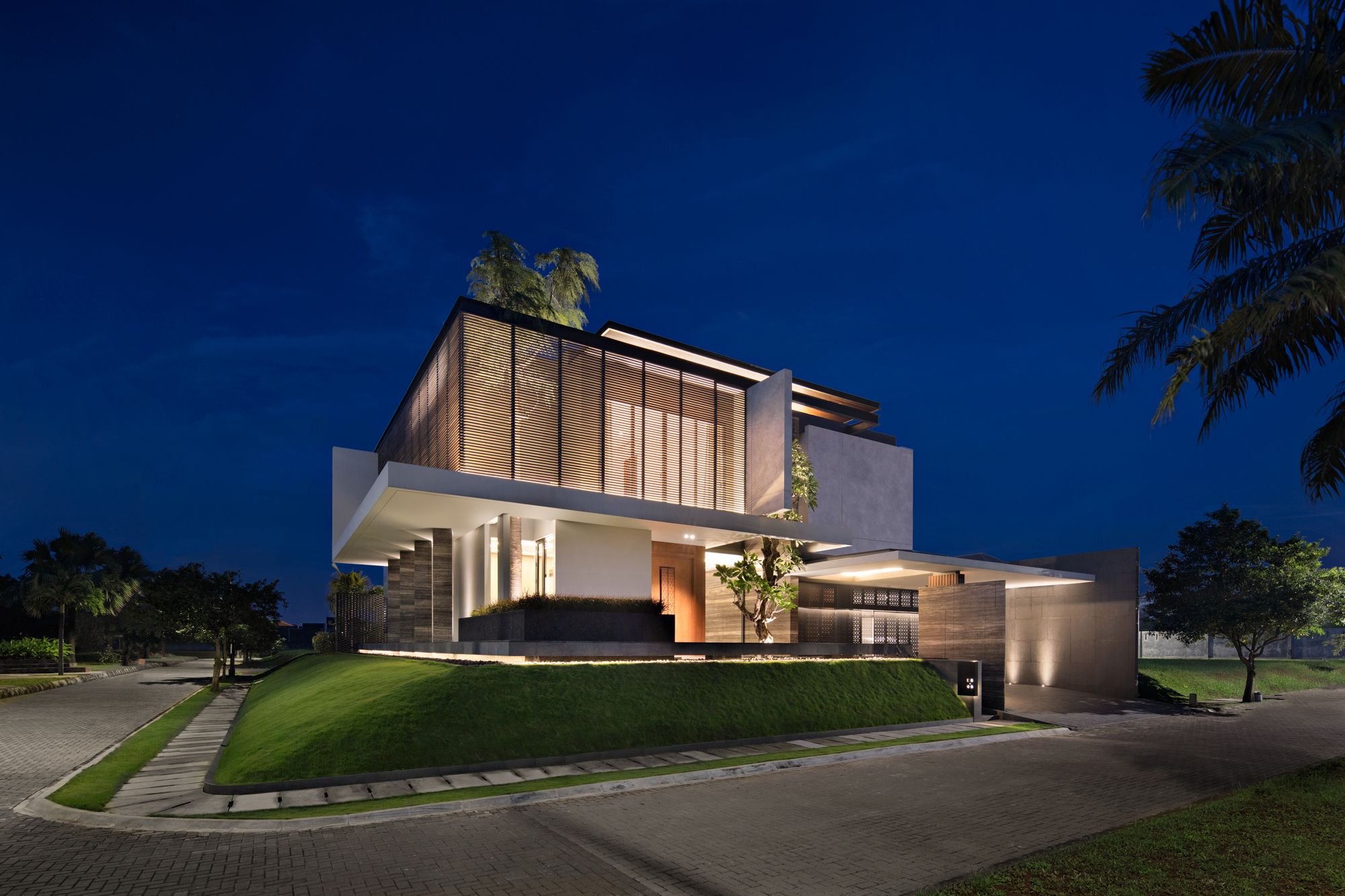
© Mario Wibowo
FW House itself is a two-story house with 4 bedrooms and an interconnecting living and dining area, which stands on an area of 625 square meters. Diverse sequences are created from the main entrance, foyer, and the rest of the home – creating an intimate ambiance and privacy in the main area.
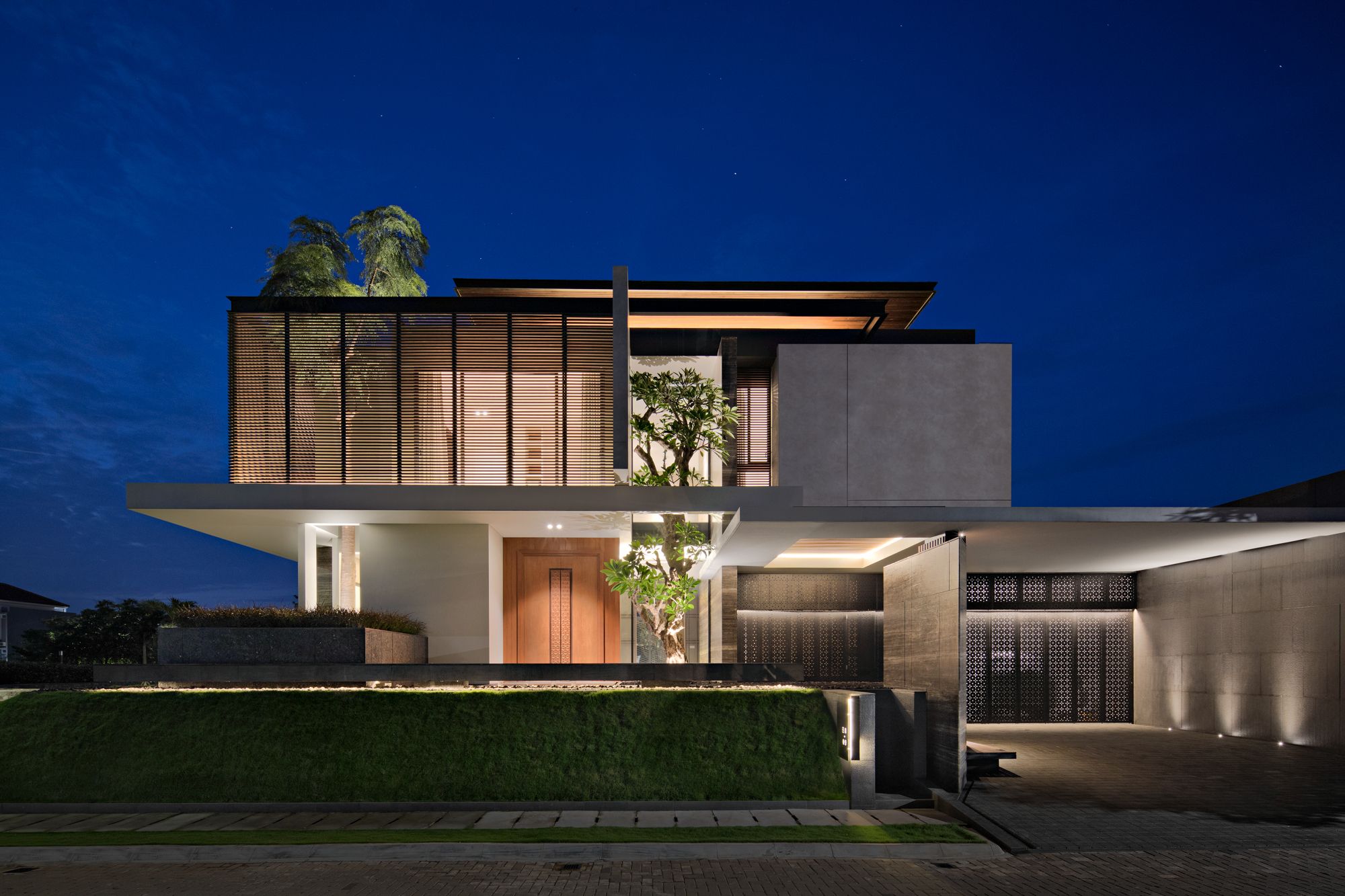
© Mario Wibowo
Like an oasis, the house design is aimed to enhance tropical vibes inside and out, to bring a little away from the heat and chaos of the city. The dominant wooden lattice on the exterior is a response against the sun, as it’s facing the west, and to keep privacy as the house is located on a corner. A vast opening facing the hanging marble above a cascading water feature combined with ventilated brick wall alongside the open-plan living-dining area forms a distinctive space experience night and day.
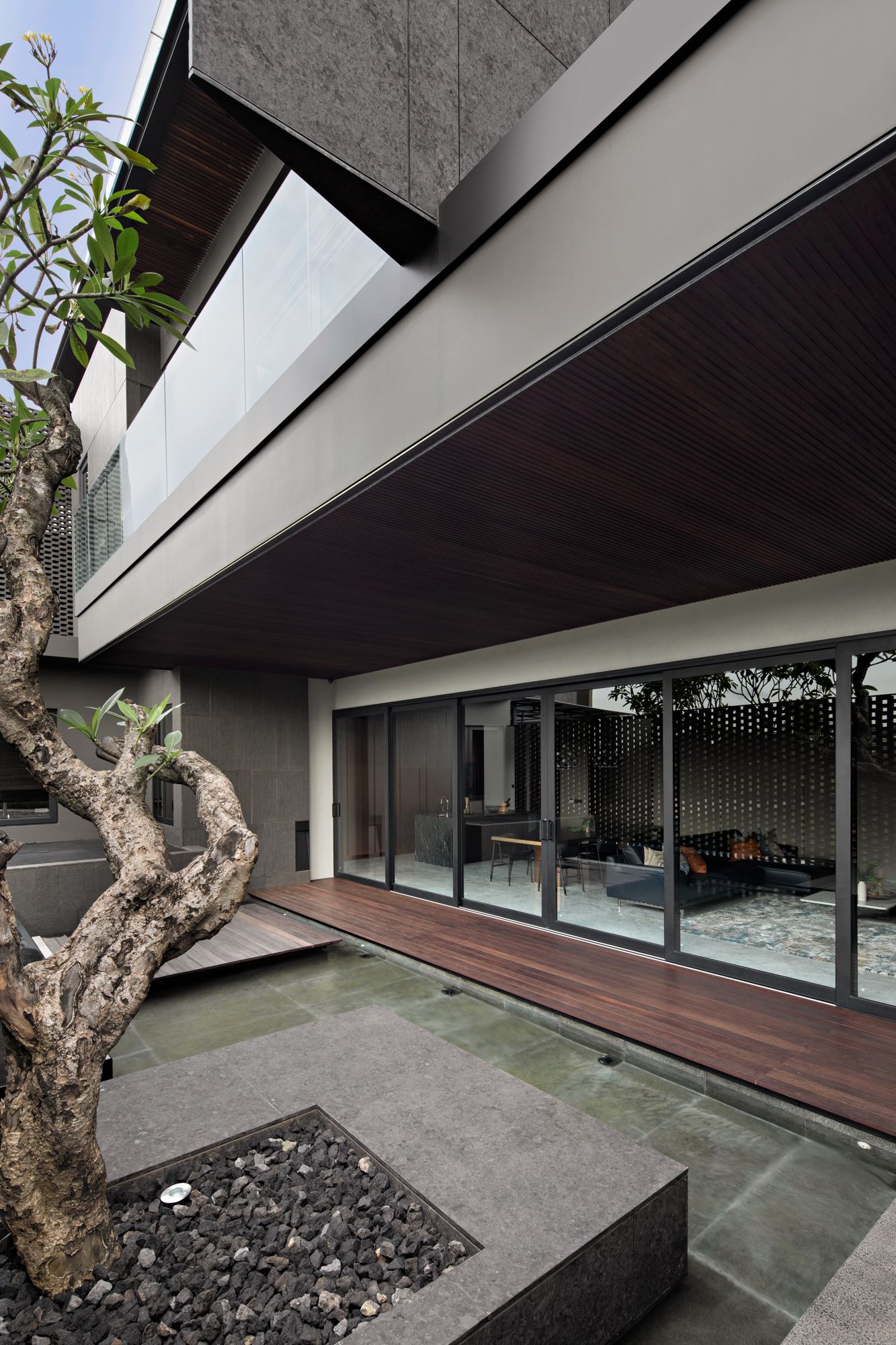
© Mario Wibowo
The custom ventilated brick wall is specially designed by the architect for this project. The intention is to have a light-formed wall when stacks together. They also serve as a barrier to minimize visual access from the back area and provides cross-ventilation into the house as the sunlight traced playfully into the house as another feature.
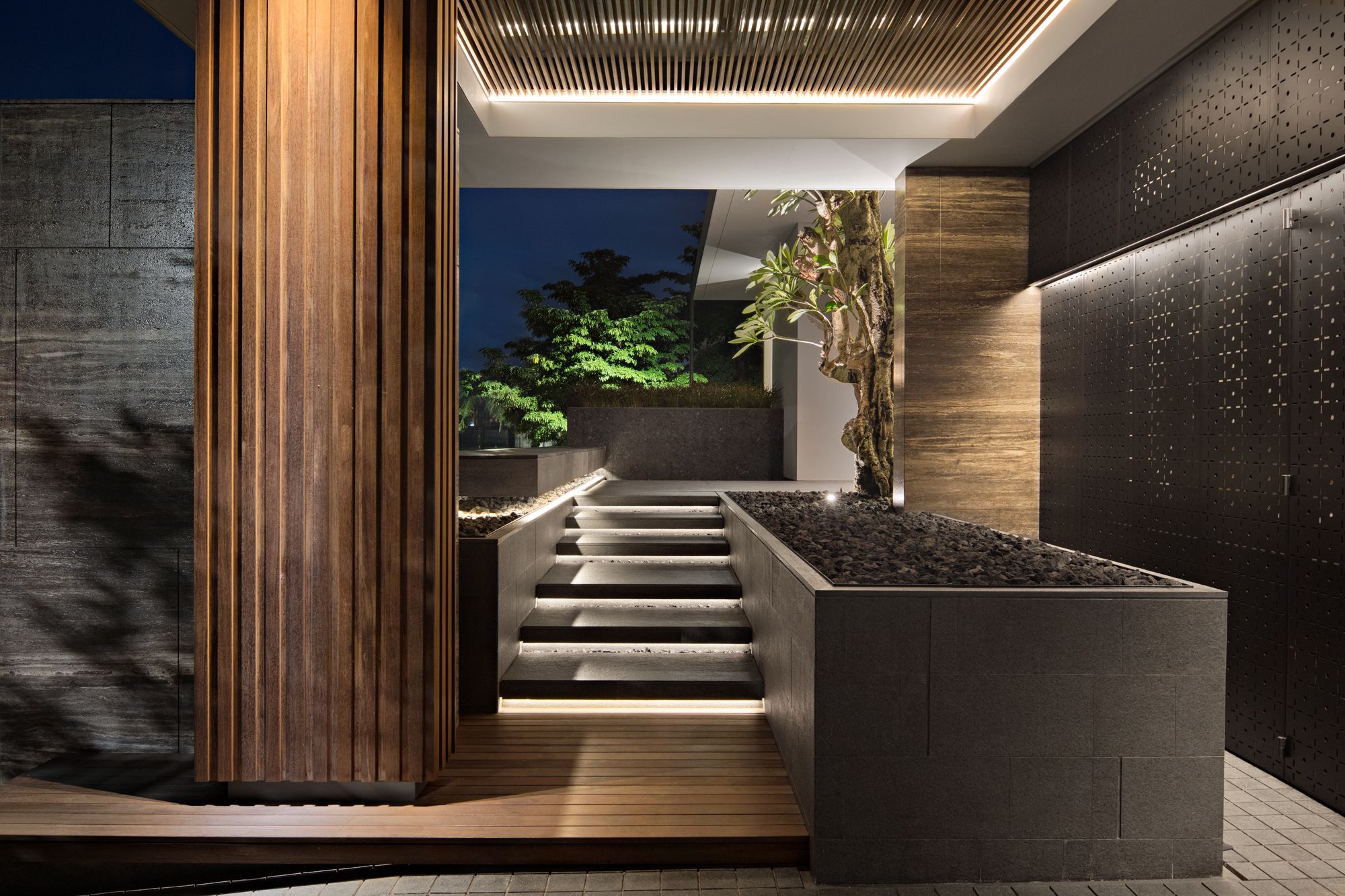
© Mario Wibowo
Project Info:
Architects: Licht Studio
Location: West Karawang, Indonesia
Area: 625 m²
Project Year: 2021
Photographs: Mario Wibowo
Manufacturers: Technal, Allure, Lightnco., Radja
© Mario Wibowo
© Mario Wibowo
© Mario Wibowo
© Mario Wibowo
© Mario Wibowo
© Mario Wibowo
© Mario Wibowo
© Mario Wibowo
© Mario Wibowo
© Mario Wibowo
© Mario Wibowo
© Mario Wibowo
© Mario Wibowo
© Mario Wibowo
© Mario Wibowo
© Mario Wibowo
First Floor Plan
Second Floor Plan
Roof Plan
Section
North Elevation
West Elevation


