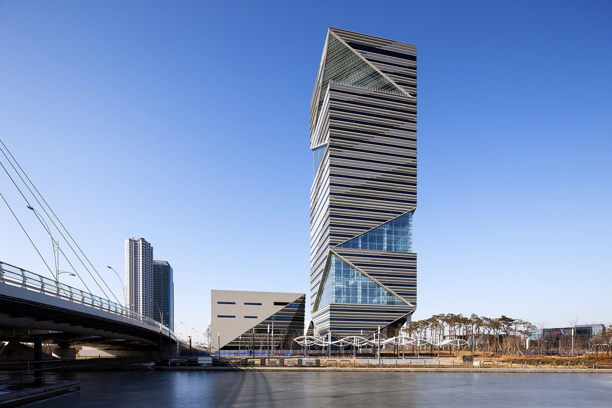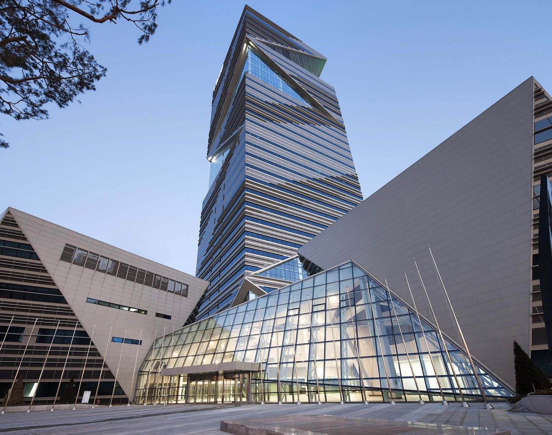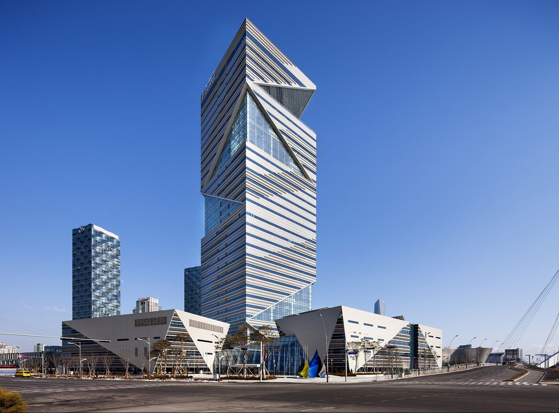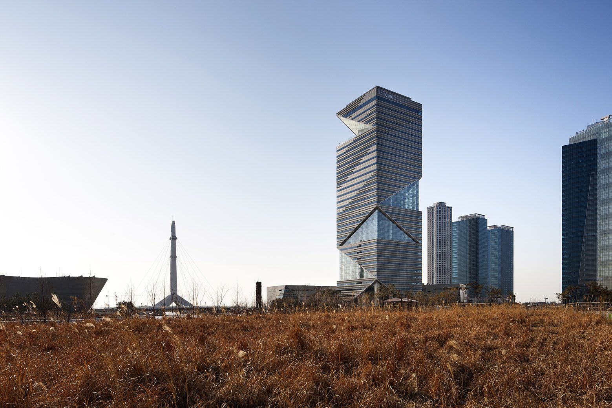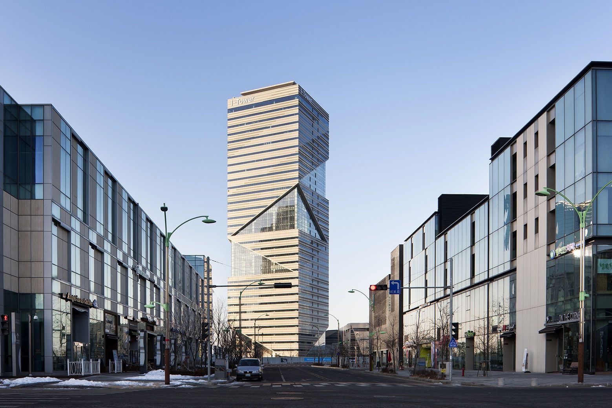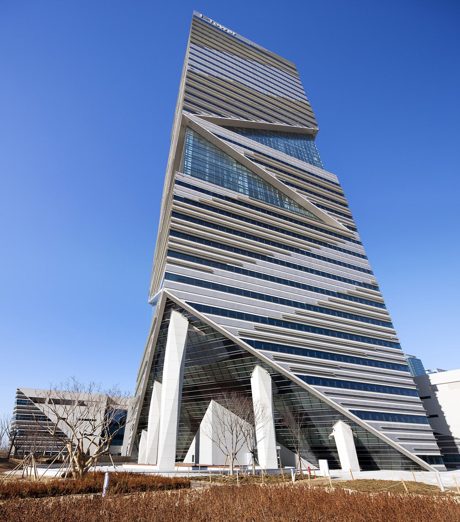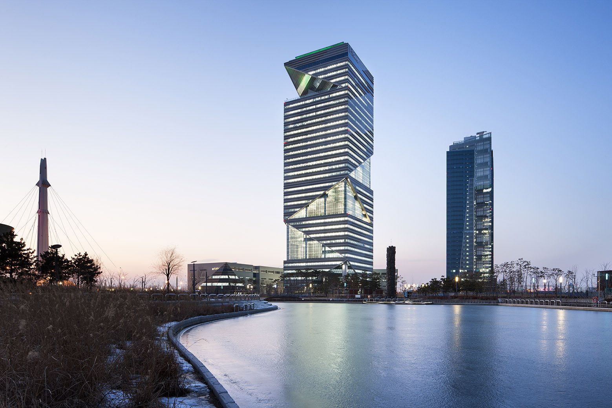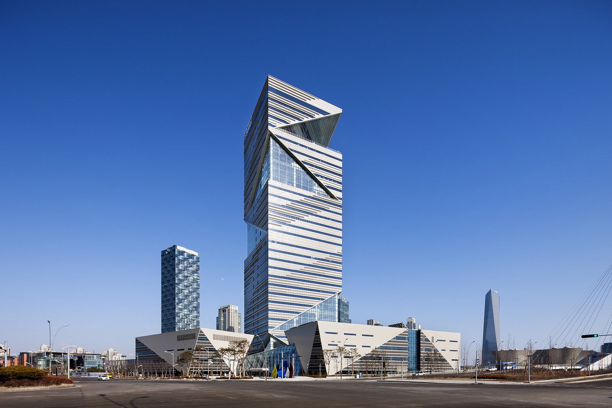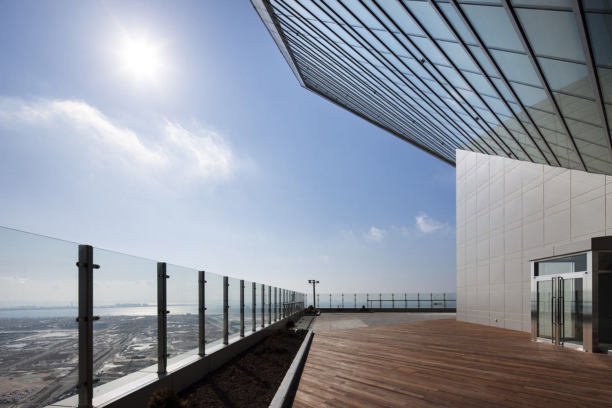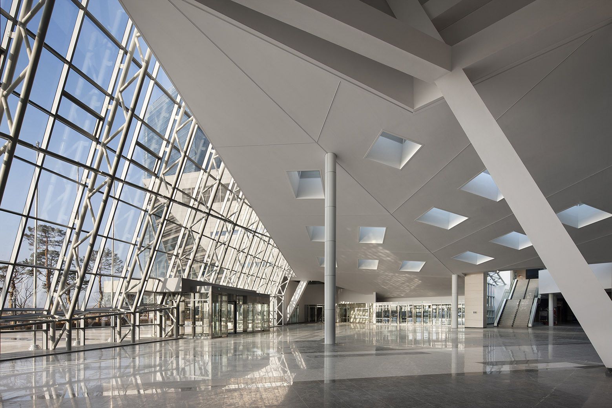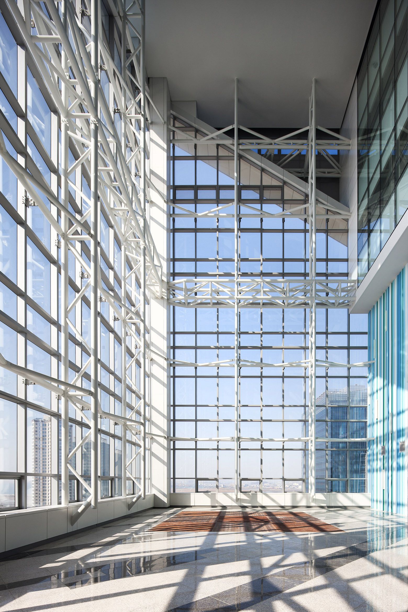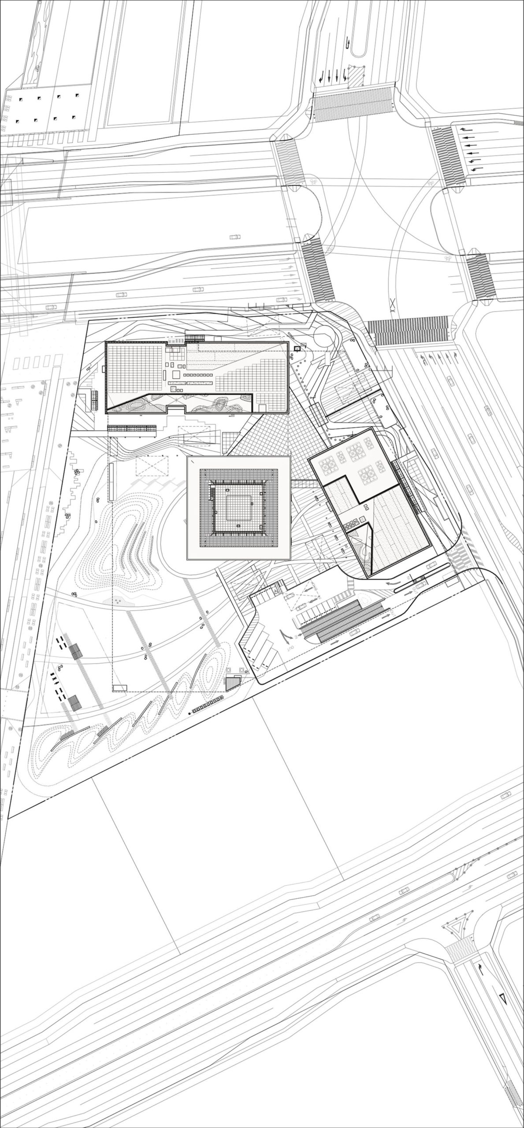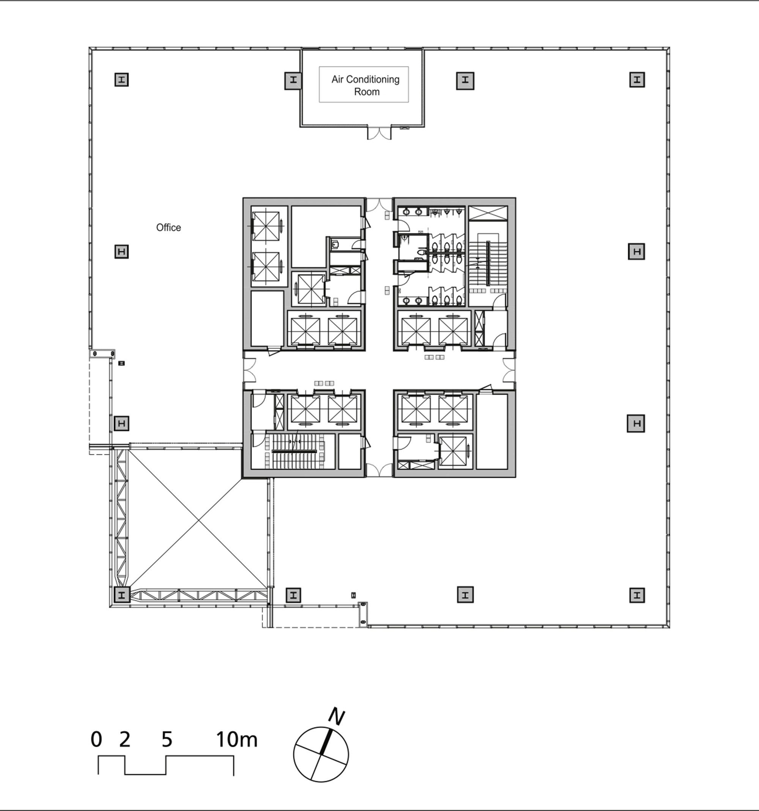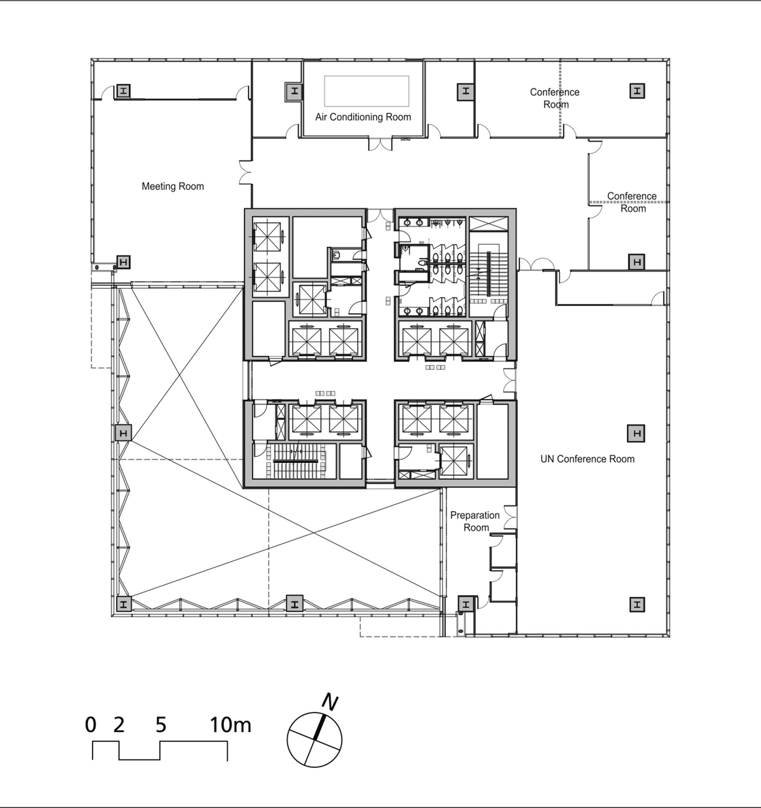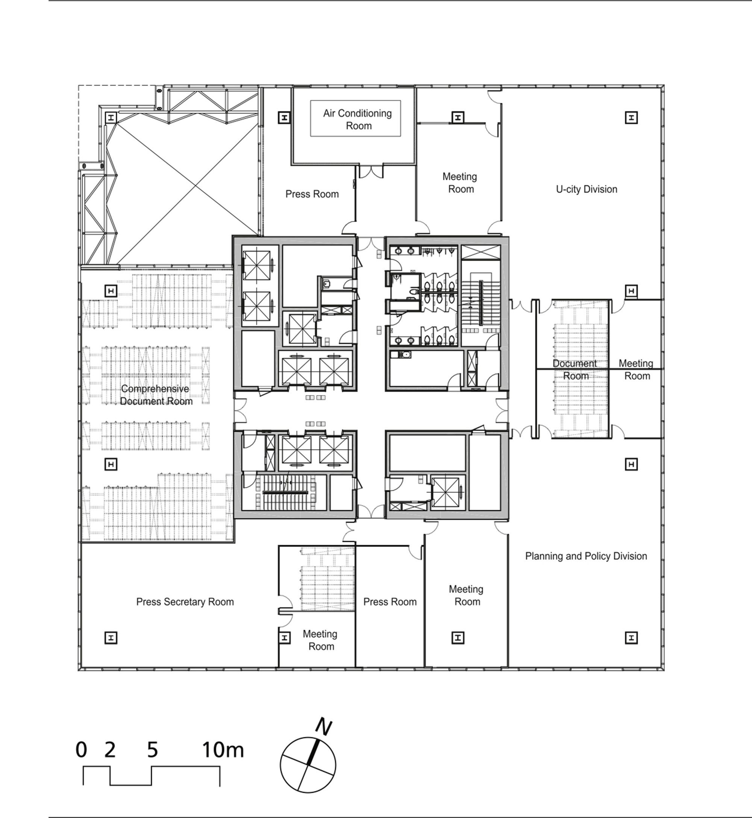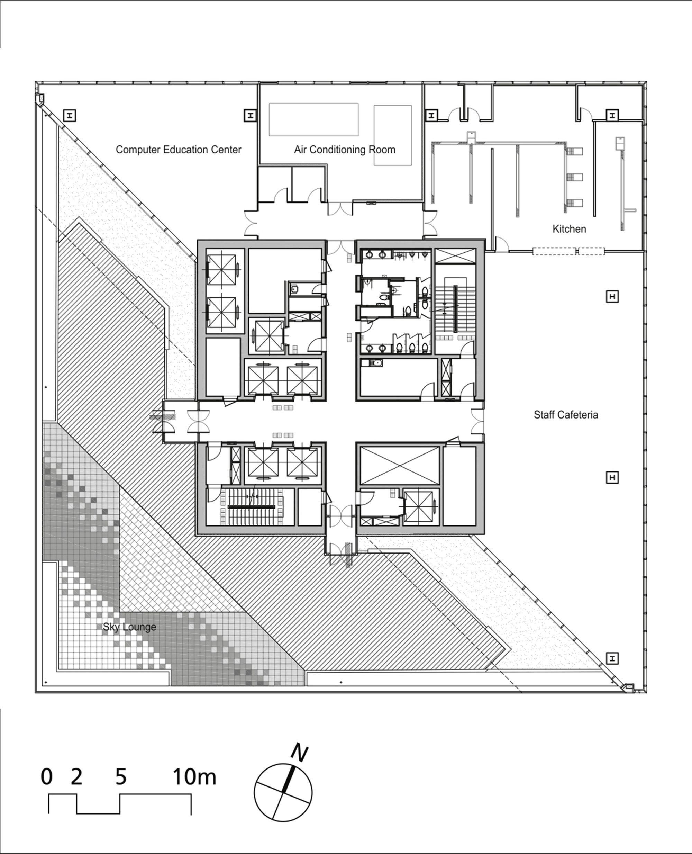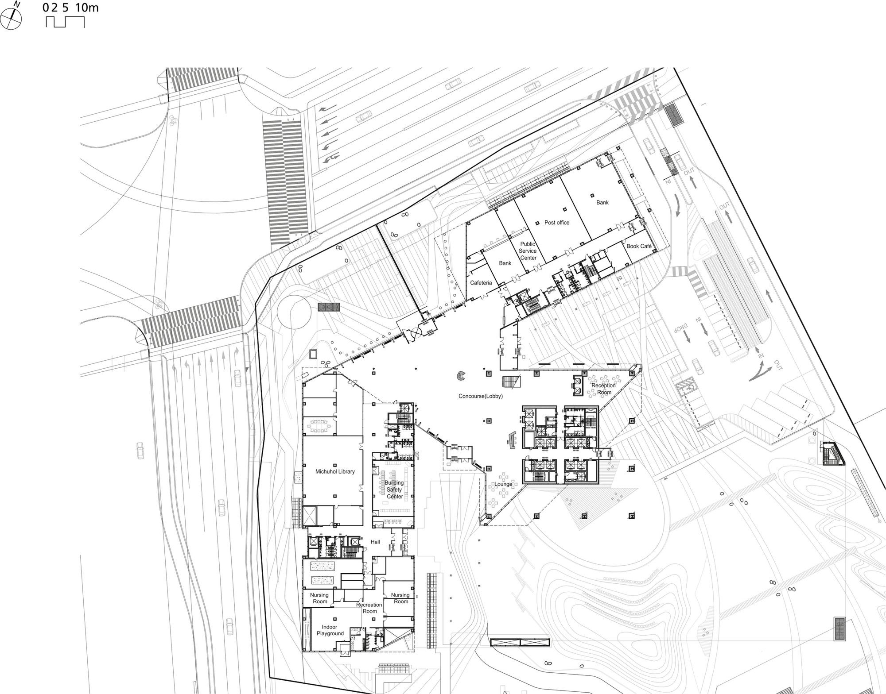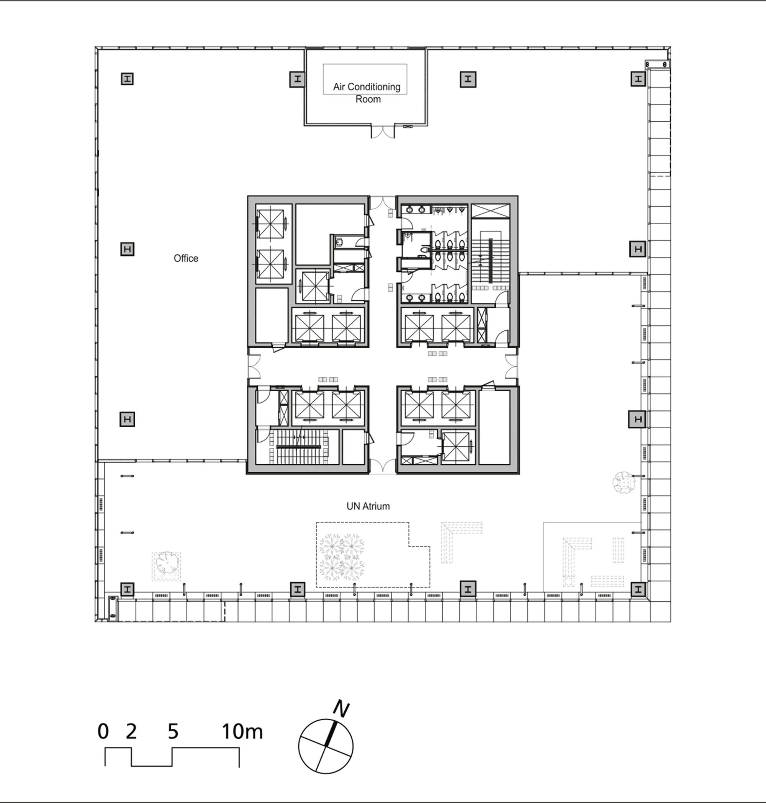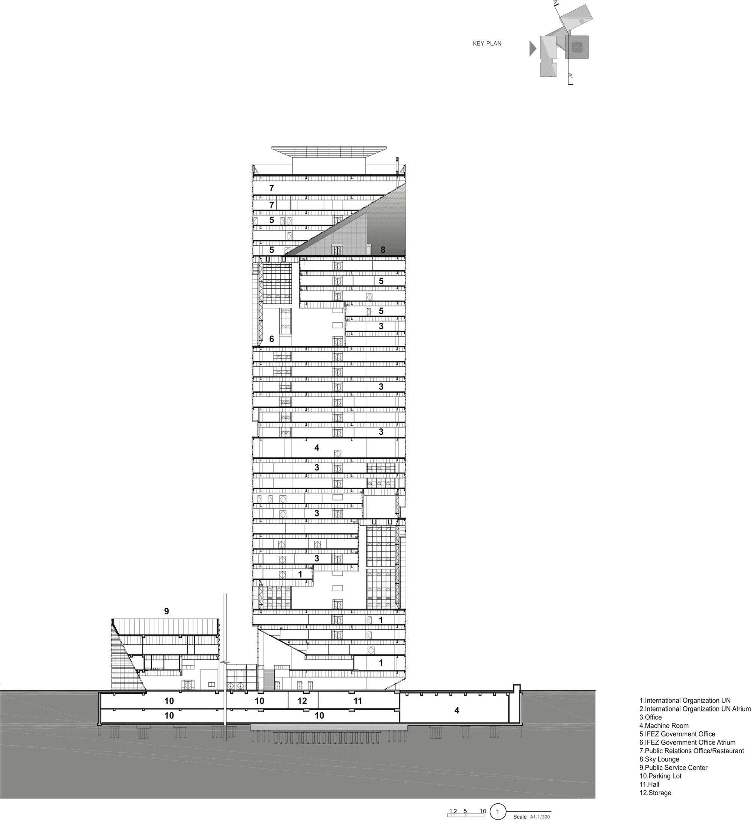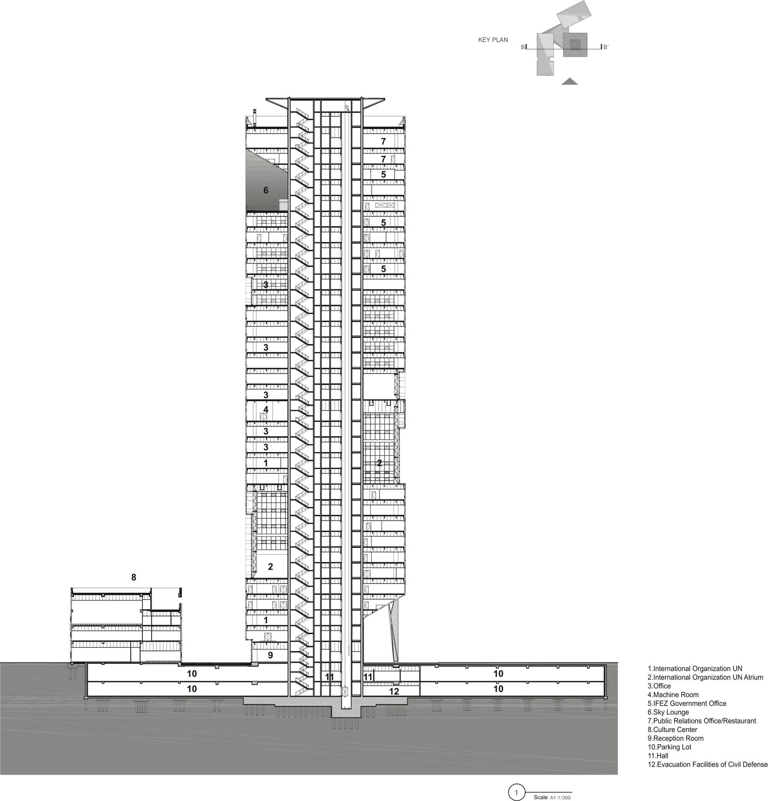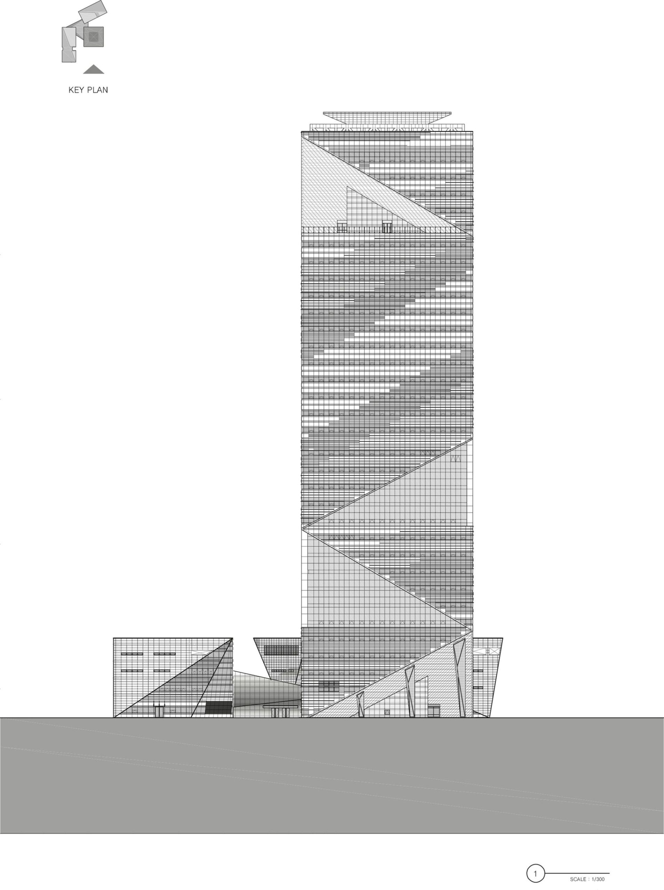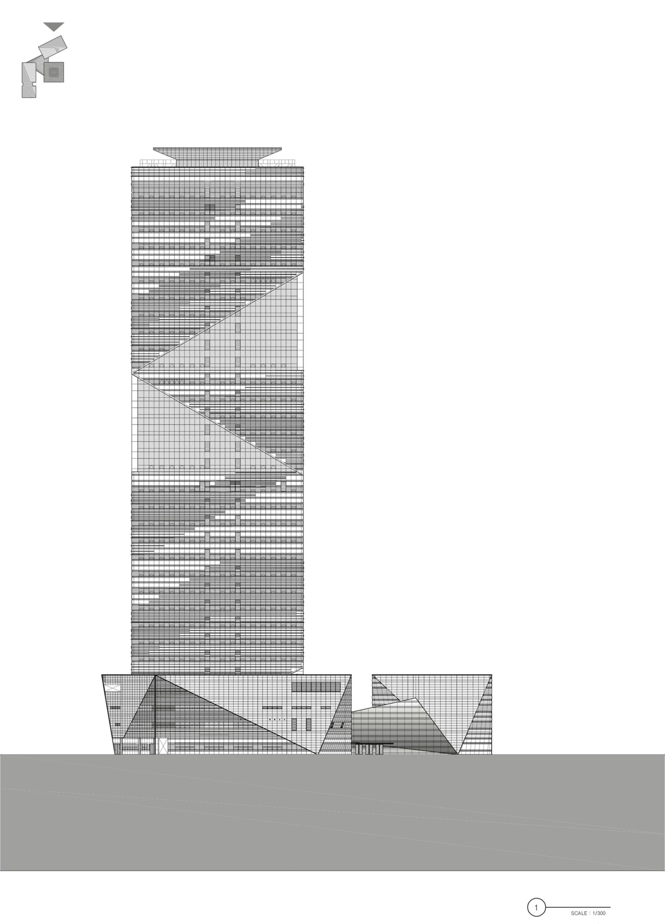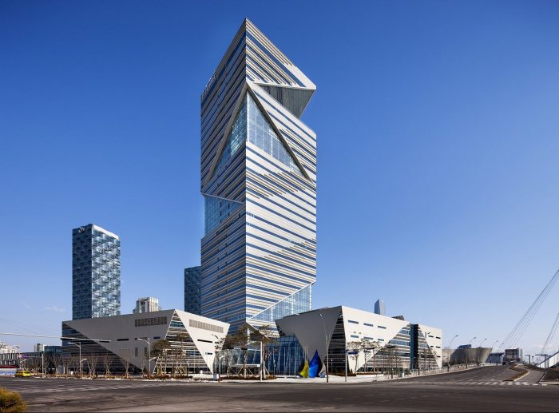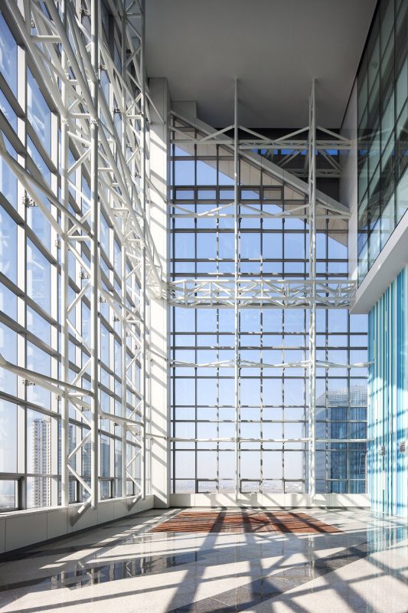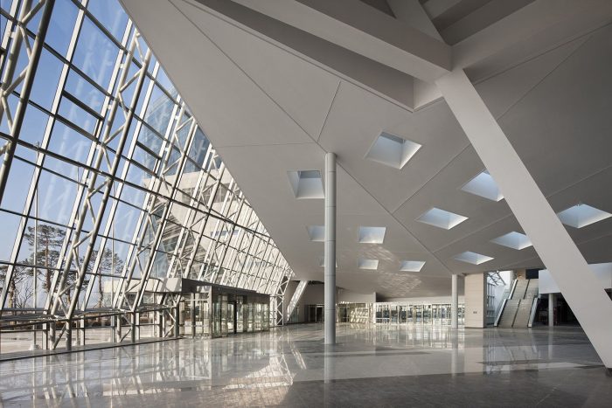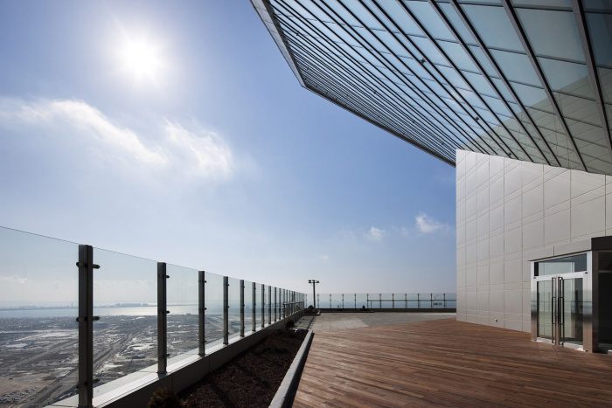G-Tower
Songdo G-Tower was designed to make a model of symbolic and eco-friendly new office as a new government office building in Incheon Free Economic Zone which encompassed Songdo, Young-Jong, and Chung-Ra. Four atriums reaching up to 6 floors and sky garden of 25m depth reverse-slope influence characteristic of a building as drastic and creative element. Formativeness of a diagonal line shown on the elevation of a tower building is simple and dynamic figure.
Also atrium, a core eco-friendly environmental element, enhances the insulation performance of the building and provides users with various work and resting spaces by floor plans that are different on all 33 floors. It was planned to harmonize with integration and Independence of various programs in zoning plan for layout. The independence of three programs such as IFEZ government office building, UN and culture were secured by a layout of segmented masses, integrating the main lobby in the concourse with these programs, and having function to make users easily recognize and approach to every program.
The concept of the G-tower is started with three elements: three district of IFEZ, three tenants group consisted of IFEZ headquarter, UN office and rental office zone and three volume of the basic program of office tower, culture wing and public service wing. Vertical array and rotation of triangular pyramid offer various inner community space and different experience to user at the 33 stories tower.
G-tower stands as a milestone at the end of the Song-do central park and help people for right directions. Culture wing and public service wing are connected to the tower with the main pyramid concourse and it is directly link to the building planning. Three tenant’s public and cultural functions at all floors are grouped separately to the ground level for visitor’s convenience and detached volume become spacious 6 stories height atrium for building user’s.
Upside down Pyramid mass on the top of the building is major issue of the project. It planned for the directors of IFEZ and VIP receptions and open air area underneath of the mass is the observation deck and roof garden for all users. In order to achieve the spacious open area with anti-gravity slope shape, mega truss structure required.
Project Info
Architects: HAEAHN Architecture
Location: Incheon, South Korea
Area: 86165.0 sqm
Year: 2013
Type: Office Building
Photographs: Young-chae Park
