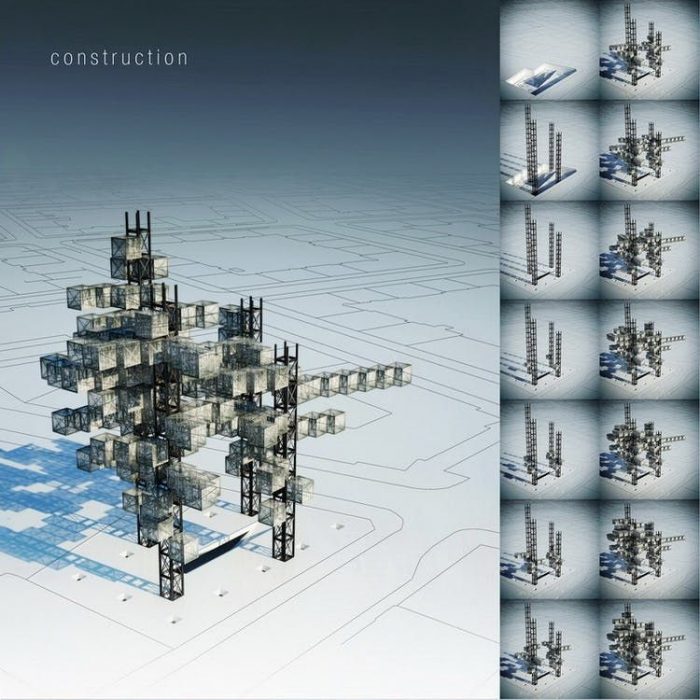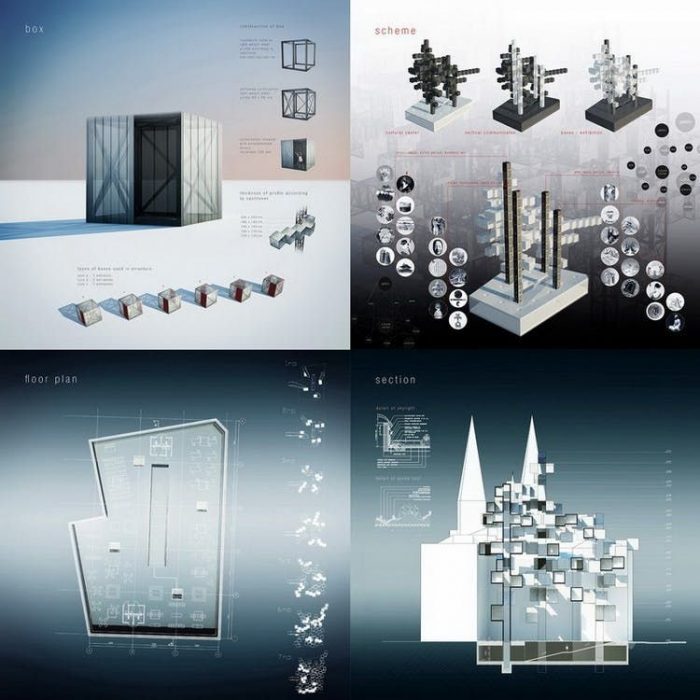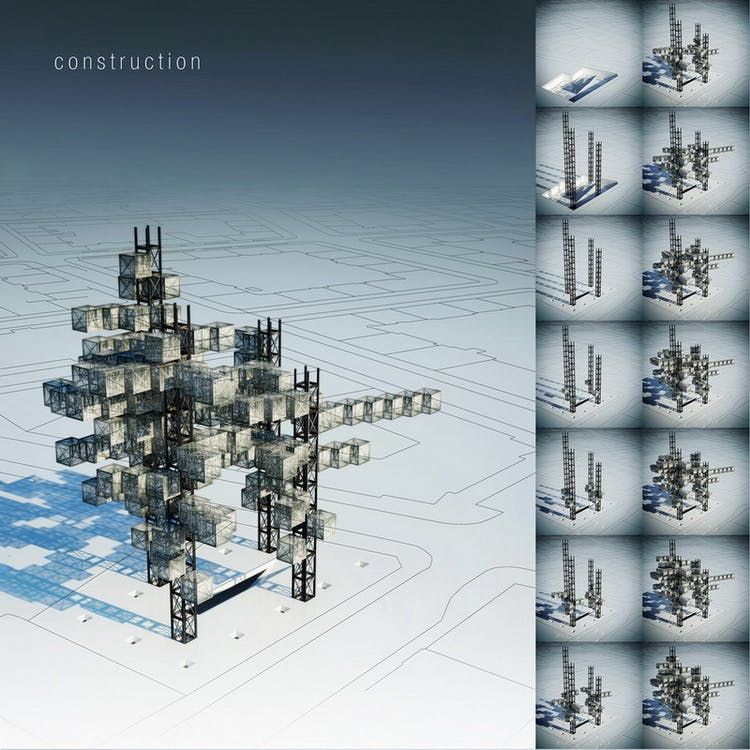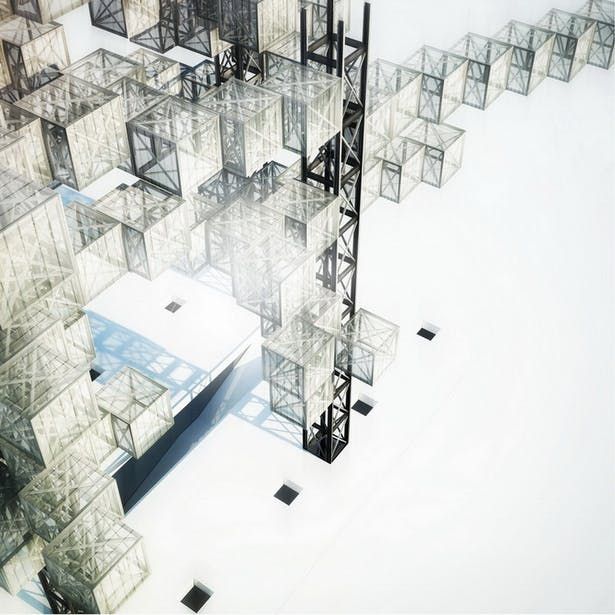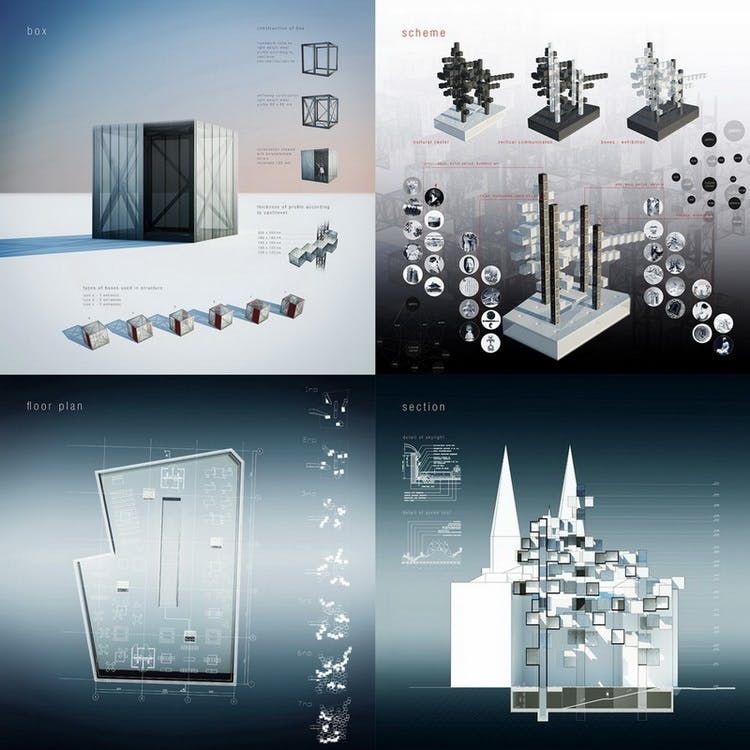„For example, although a person might be resting comfortably beneath a tree, the tree didn´t create its form with the person in mind. The tree has its own generative principle and came into being without any relation to human life….Isn´t it also possible to transfer this relationship between trees and people to architecture and people?“
Akihisa Hirata
Gallery of Japanese Art and Cultural Center is project for a new gallery of japanese art and cultural center. Current center is located in the heart of Prague and its spaces are already insufficient. There is also no space for presentation of Japanese art.
Vinohrady is old part of the city, particular for its complex built up area with just a couple of areas suitable for new buildings. One of these areas was chosen as a site for a new gallery. The site belongs to a Culture House in Vinohrady, well know building from 19.century.
First ideas coming up in my mind defining the gallery concept were – impermanence, imperfection, transience. The first approach to the task was also influenced by concept of „Tangling“ by Akihisa Hirata and the ideas of japanese metabolits in 60´.
The structure was designed according to l-systems, as a self rewriting systems, describing the growth of plants. These systems were first described by Aristide Lindenmayer, a hungarian botanist. For the purposes of describing a growth of the structure, Rabbit – a plug-in for Grasshoper was used. This plug-in is meant to simulate biological processses in form finding. Form as well as a scale were chosen based on a relationship between iteration, factor and angle.
The program of the builiding consists of three main parts – underground floor is reserved for cultural center, vertical communications provide access to the gallery and finally the structure from the boxes serves as an exhibition space.
The visitor is led to the underground floor on a ramp situated in the very center of the site. While walking down the ramp, the perception of a horizon and of the dry zen garden (枯山水), which serves a s ground floor.
After entering the underground floor, the visitor finds himself a in an open space which includes caffeé, bookstore, librarry with a study space and office. Also the elevators depart from this floor to the actual exhibition. The exhibition focuses on presentation of Japanese art from the beginning (Jomon, Yayoi, Kofun period) through middle ages (Heian, Momoyama, Edo period) up to modern and contemporary art (Meiji, Nihonga). The construction of the underground floor is a reinforced concrete, supporting the walls and creating the floors. Vertical communicatios of elevators is a framed structure using different profiles. The structure of boxes consist of lightweight steel frame covered with a polycarbonate. There is aslo aerogel used as an insulation. All boxes are assembled together in a factory and shipped to the site by truck. The garden on the ground level helps to process CO2 and to produce oxygen. The garden also uses rain water from a tank.
Project name : Gallery of Japanese Art and cultural center
Author: Etienne Eve
Consultation: Doc.Ing.arch. Miloš Florián, Ph.D.
Web: http://www.behance.net/gallery/gallery-of-japanese-art-part-II/9080647
Year: 2013
courtesy of archinect
courtesy of archinect
courtesy of archinect


