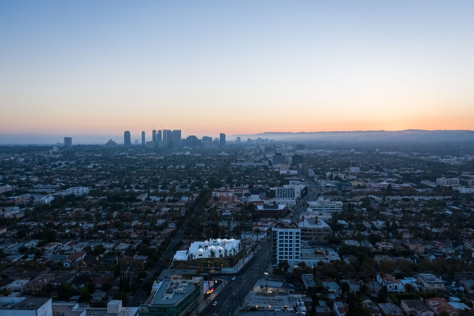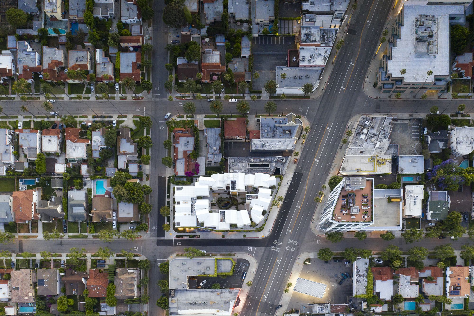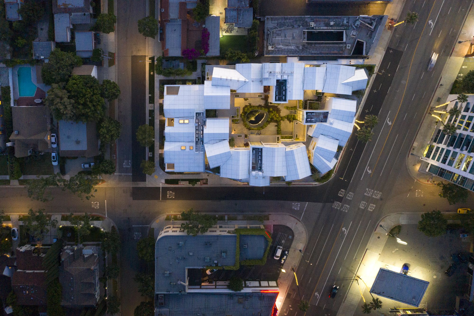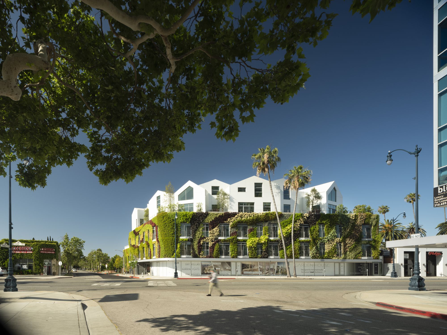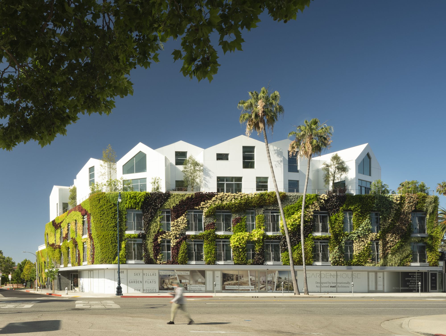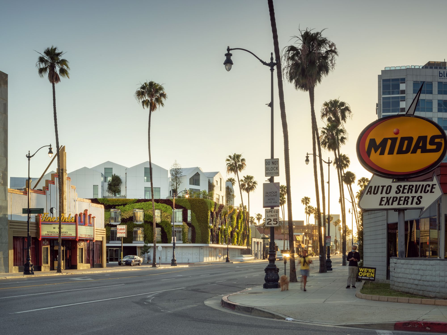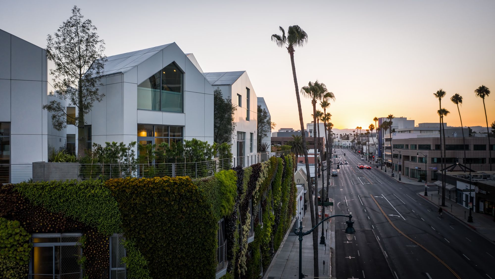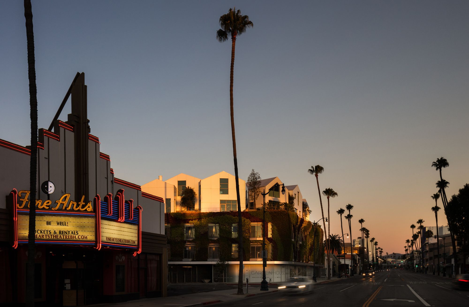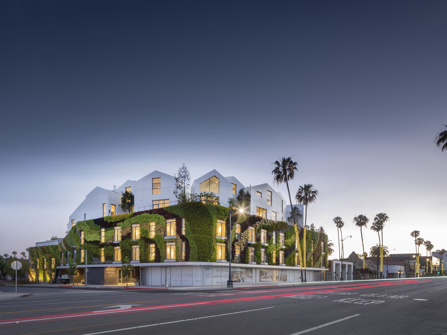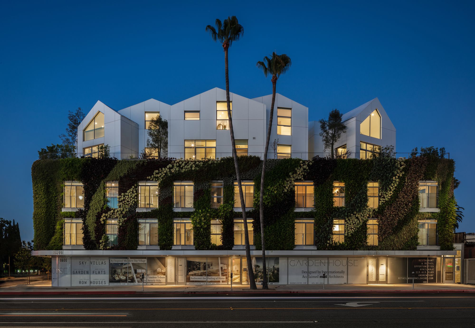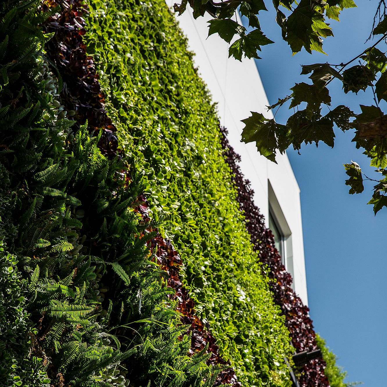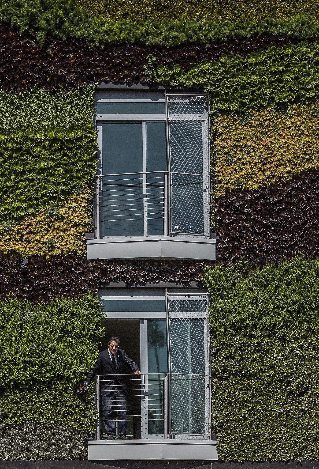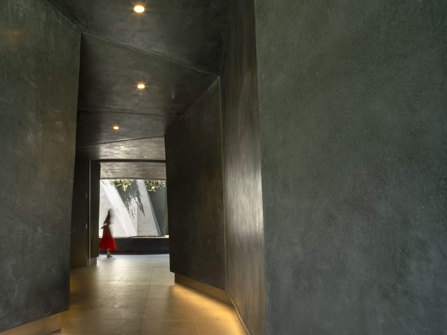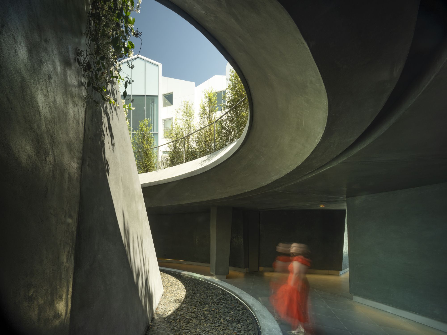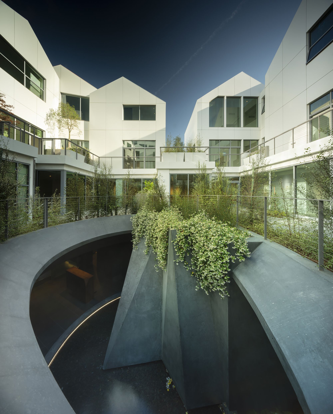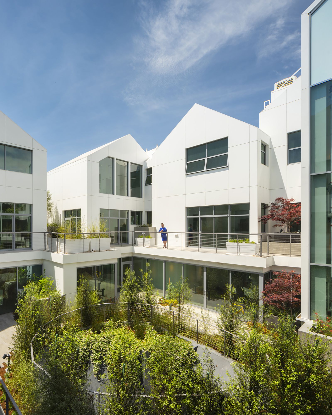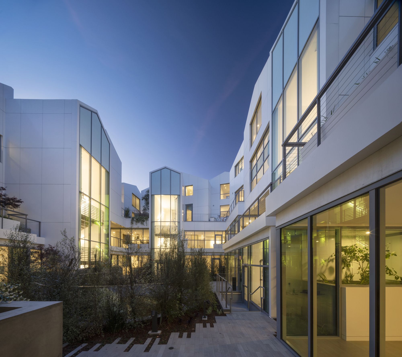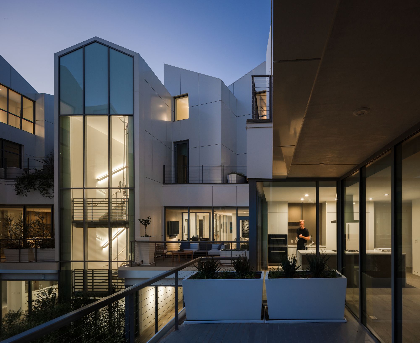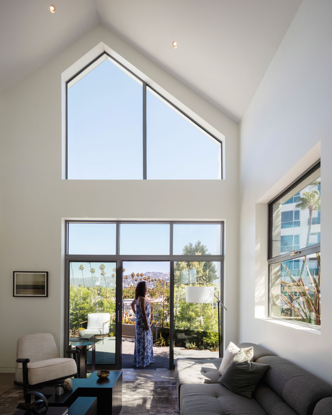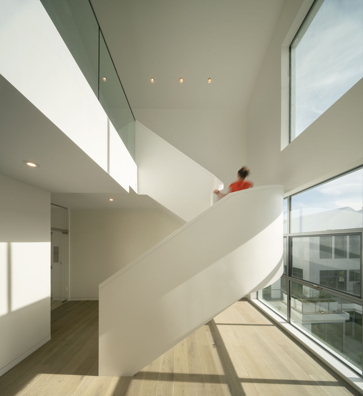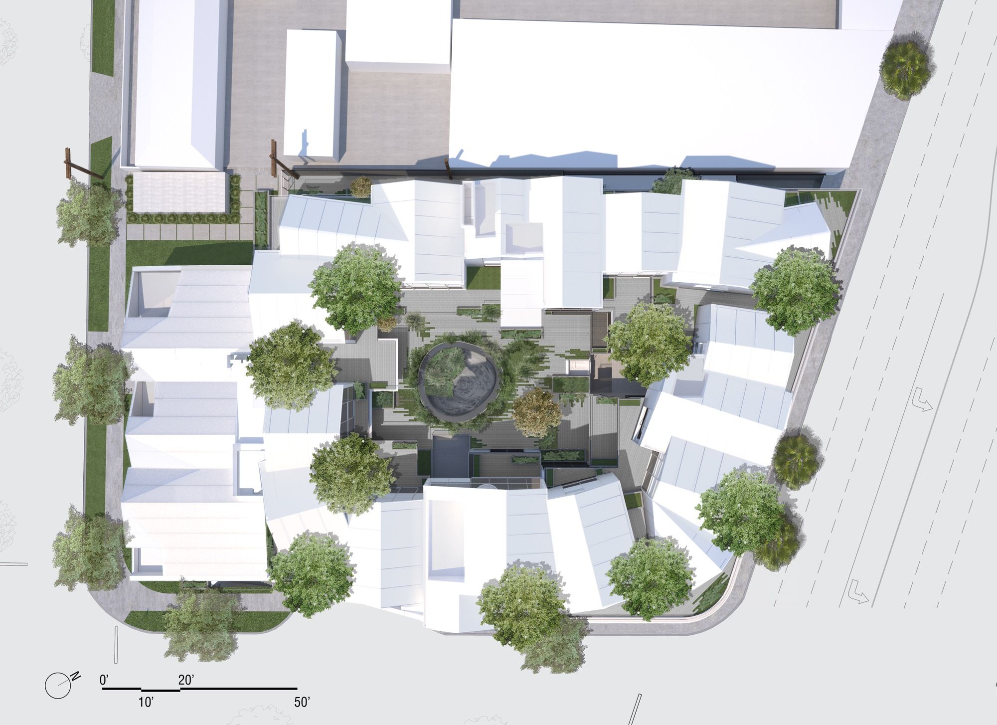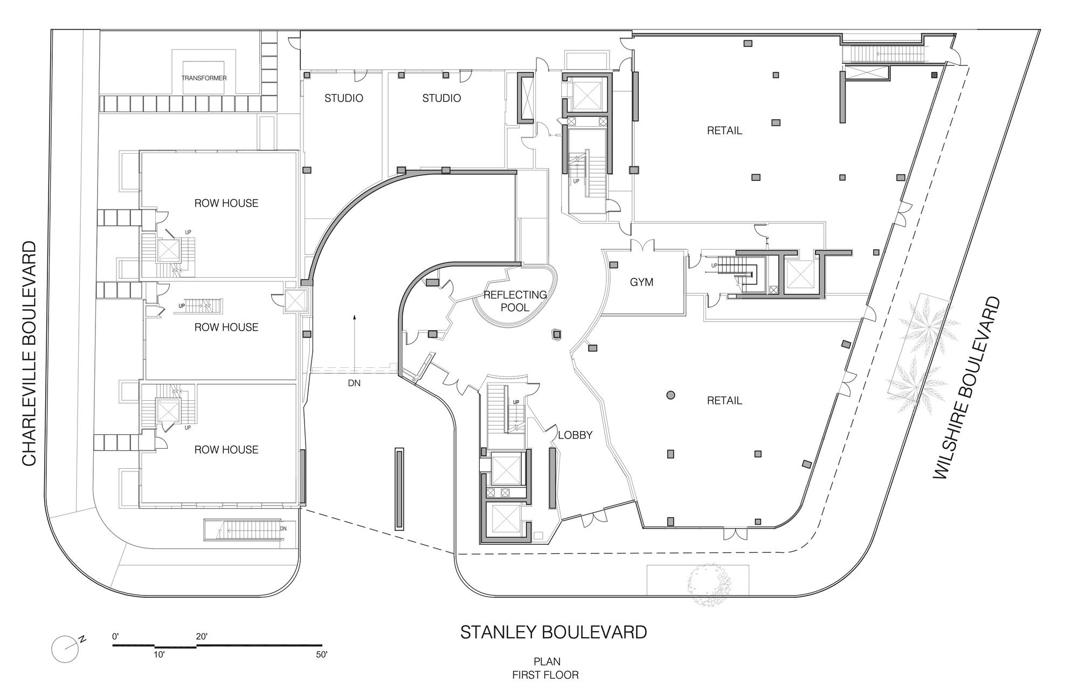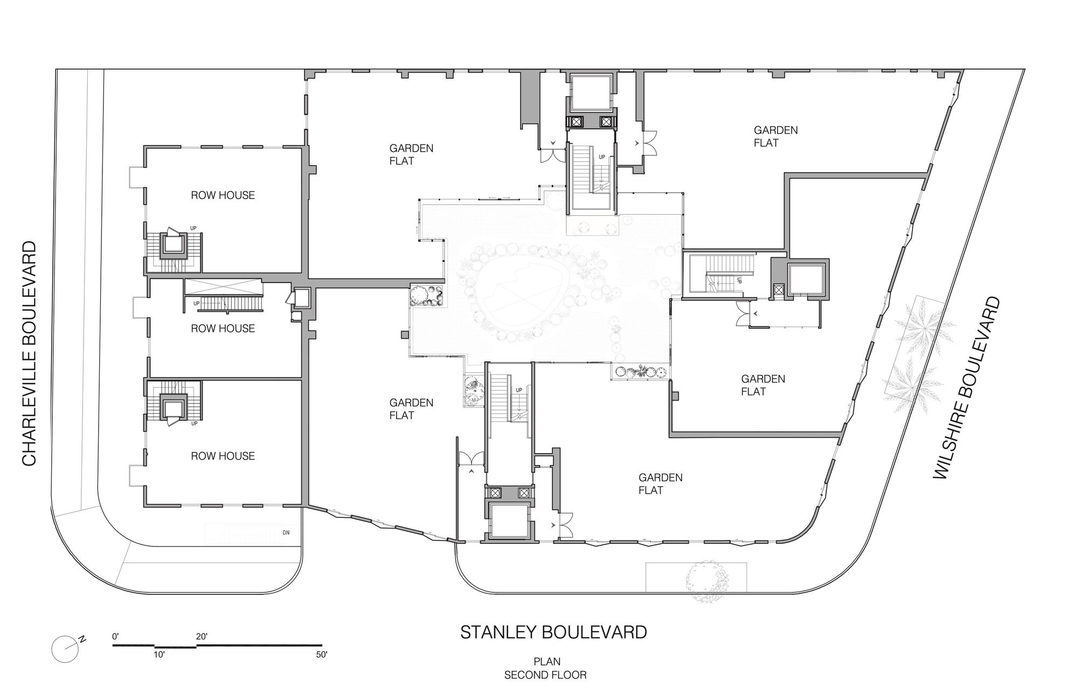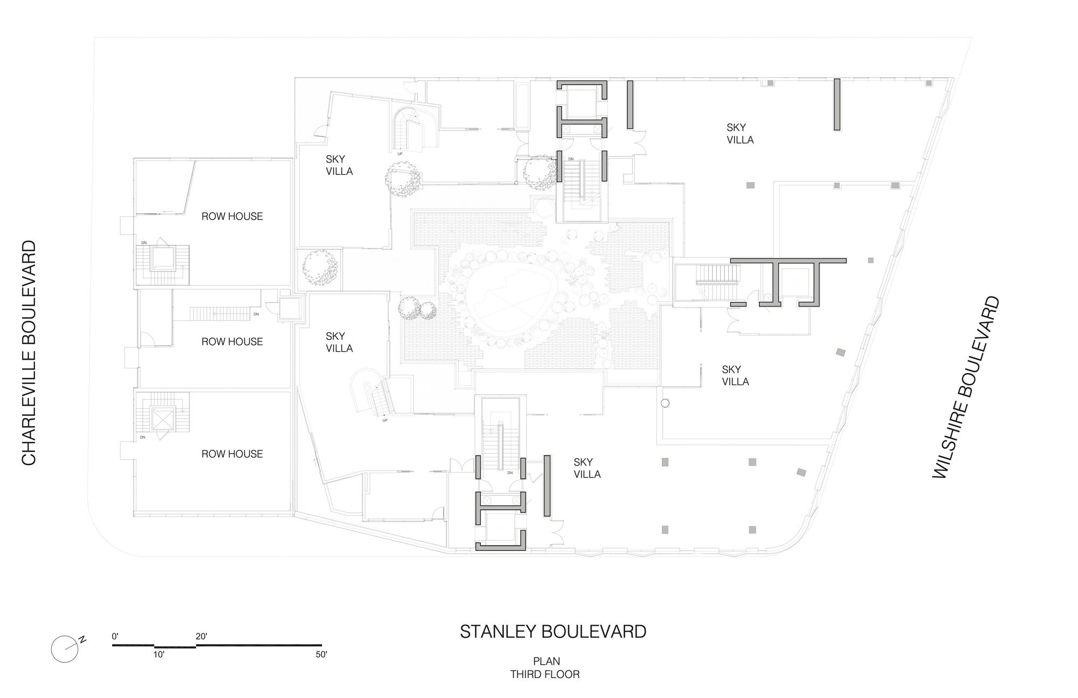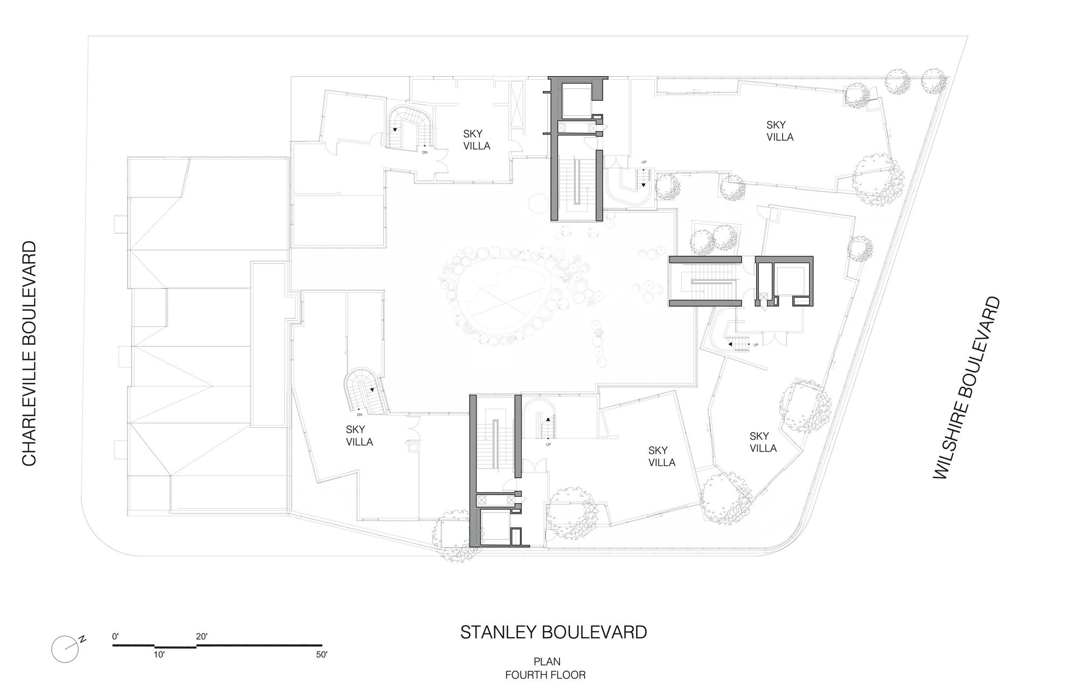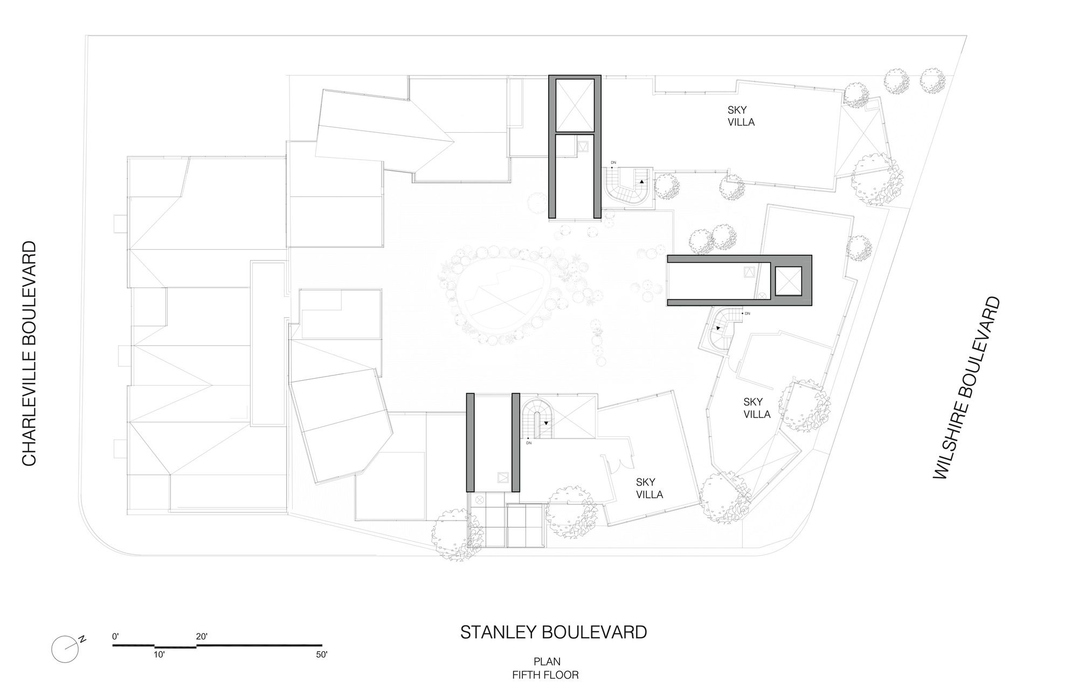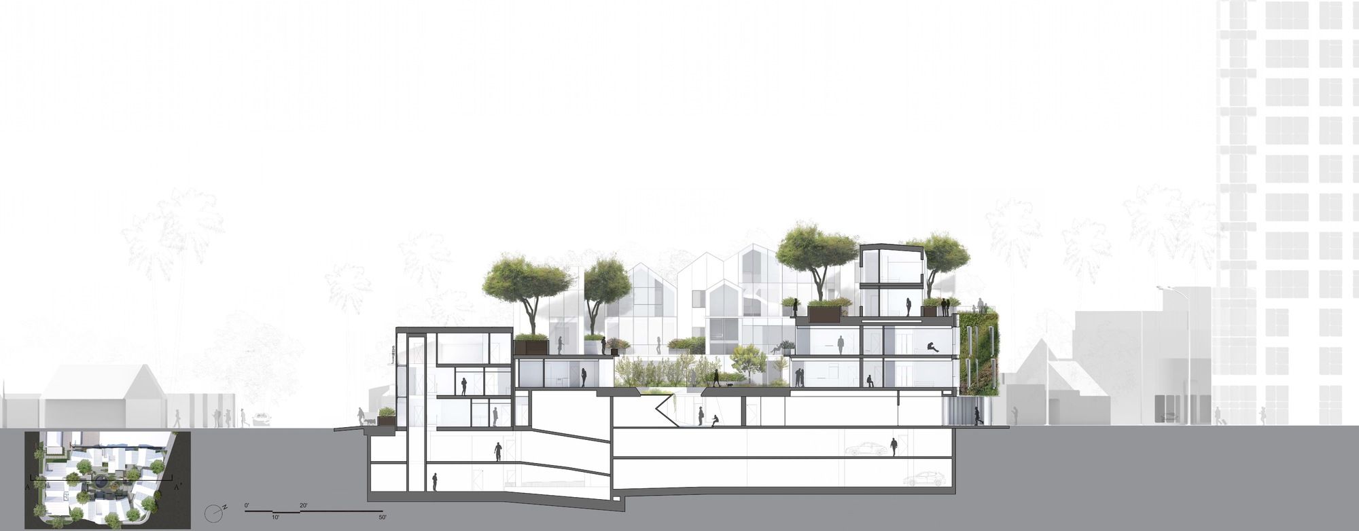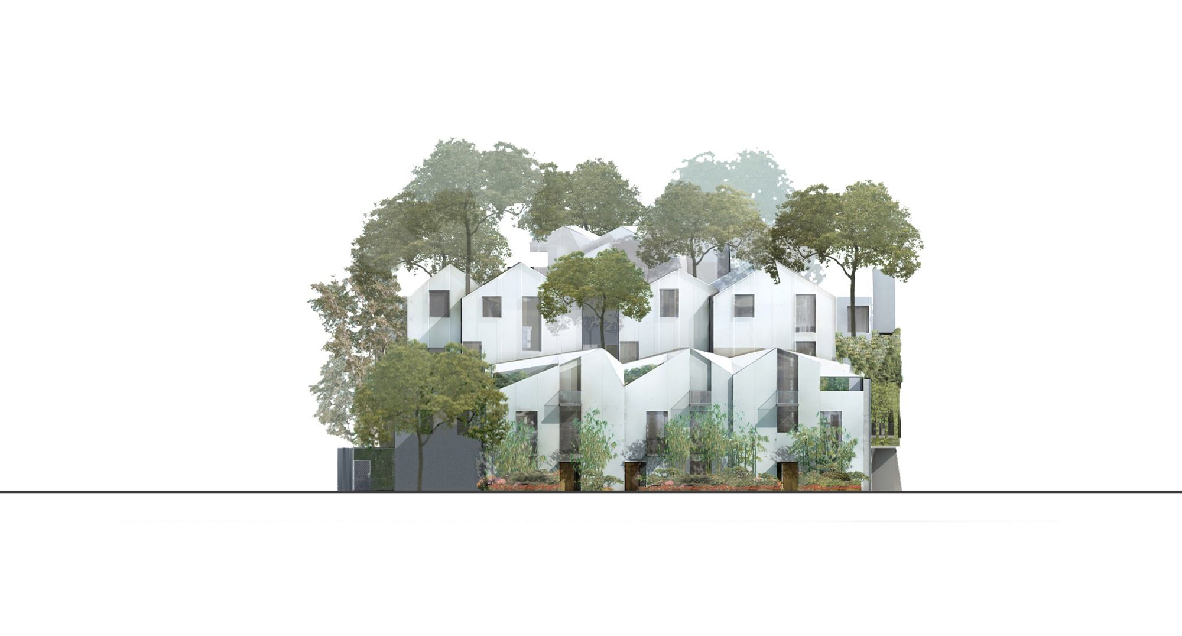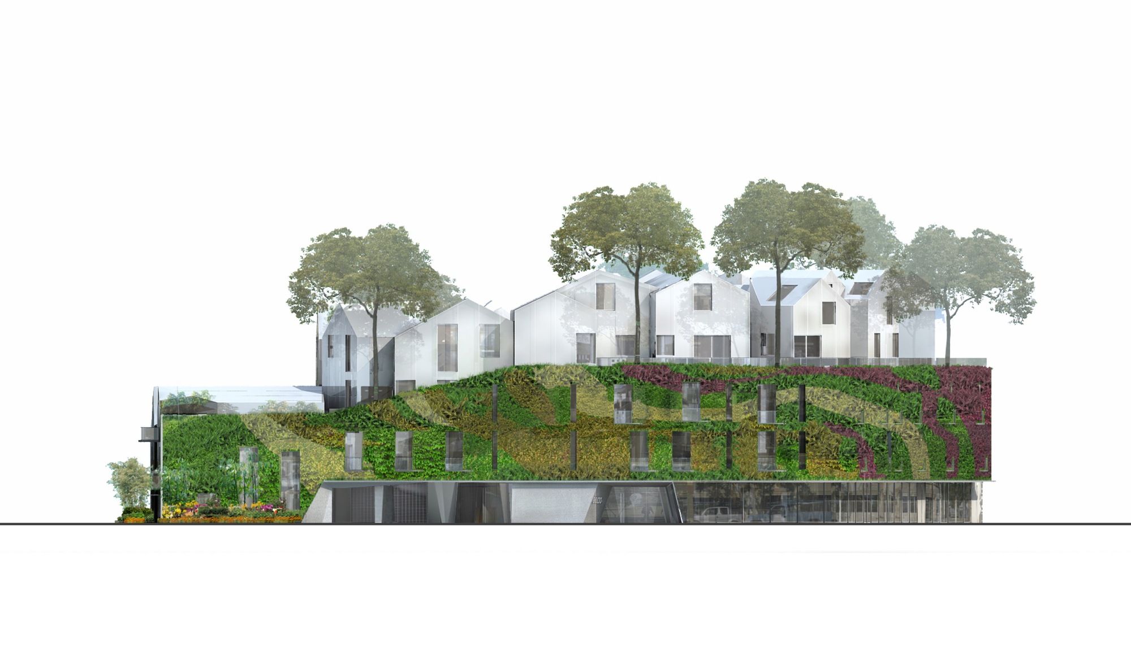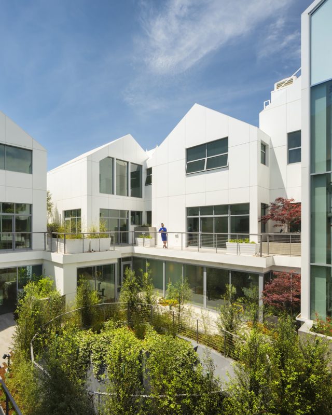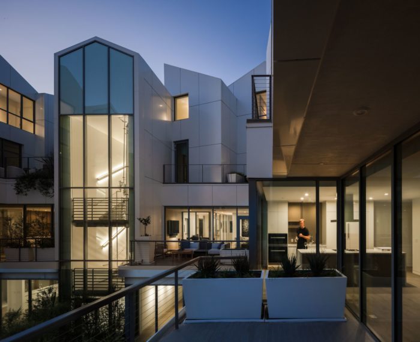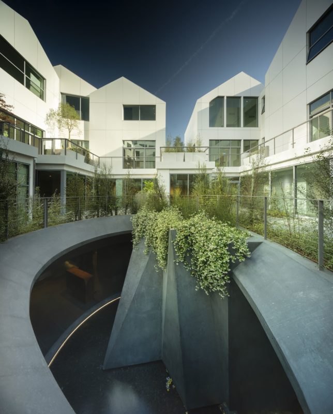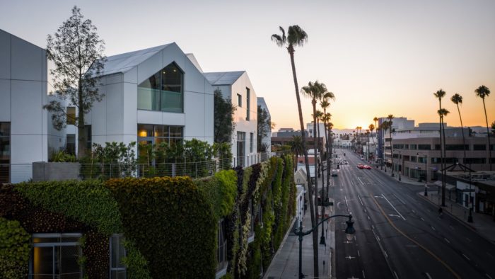Gardenhouse
Located at 8600 Wilshire Boulevard in California’s Beverly Hills, “Gardenhouse” is a mixed-use scheme consisting of 18 residential units above ground-floor commercial space. Evoking the lush landscape of Beverly Hills, the scheme becomes a “hillside village” with residential units “growing” from the building’s living green wall. Peaking above the landscaped envelope, a cluster of white façaded, irregular-shaped windows and gabled-roof structures create a dynamic neighborhood, and a playful, witty, though simple homage to the iconic hillsides of Los Angeles.
Upon completion, the scheme will host one of the largest living green walls in the USA. This defining envelope is covered in lush plantings of native, drought-tolerant succulents and vines, whose familiarity with the local climate negates the need for extra irrigation and maintenance. The result is a unique texture forming an organic, natural, seasonal addition to the neighborhood streetscape.
The 4,460 sqm (48,000 sqft) “hillside village” offers a variety of different housing typologies: two studios, eight condominiums, three townhouses, and five villas. This healthy mixture results in a high sense of community, and a feeling of individuality and exclusiveness even in this small-scale development. Unlike traditional apartment schemes, each unit has its own independent entry/exit circulation route, while almost every unit features a pitched-roof volume with dynamic interior expressions.
Enclosed by this cluster of white, pitched-roofed “houses”, the 2nd-floor courtyard forms a central landscaped gathering space for the small community. With careful consideration given to the distance, orientation, and arrangement of balconies overlooking the courtyard, the result is a private, tranquil, convenient interaction between residents and the “secret garden” which they share.
Residents of “Gardenhouse” are welcomed via a ground-floor entrance along Stanley Drive, off Wilshire Boulevard. The entrance adopts the atmosphere of a cave digging into the hillside; a dim, surreal environment where residents are led on a journey through a “fairyland” of light, shadow, and the sound of water. Further ahead, the softness of the cave meets a bright conclusion, with natural light flooding through a connected water feature from the courtyard patio above. Standing beneath this threshold, visitors marvel at a framed view of the sun, sky, landscape, and water: a living painting removing people from the reality of the city.
Through “Gardenhouse,” MAD seeks to offer a rebuttal to the stereotypical cubic-box living environments of high-density cities across the world. An intrinsic connection with nature, with a tranquil, shared courtyard, and private outdoor space for each unit, create a calm oasis just meters away from the urban environment. The result is a physical manifestation of the idea that architecture can connect with both the built and natural environment, to offer a more full, harmonious living experience.
Project Info:
Architects: MAD Architects
Location: Los Angeles,United States
Area: 4460 m²
Project Year: 2020
Photographs: Nic Lehoux, Darren Bradley, Manolo Langis
