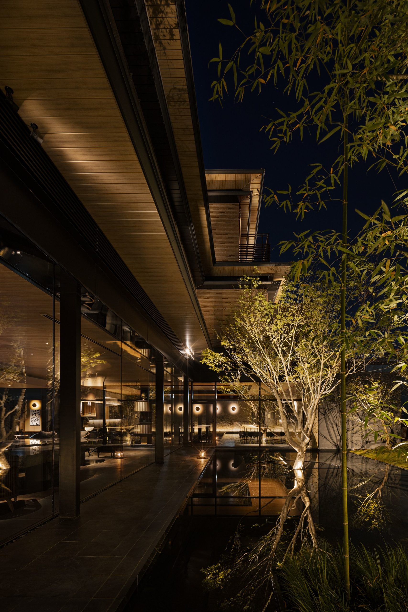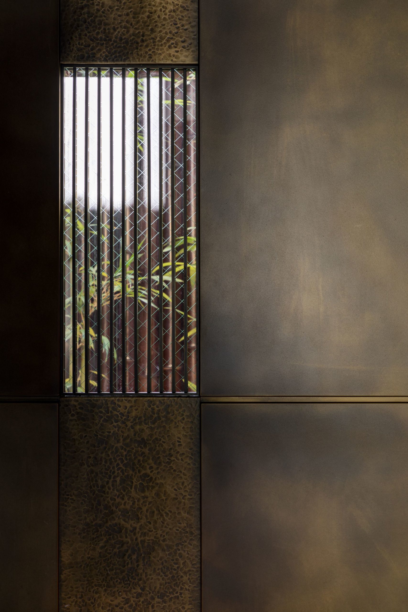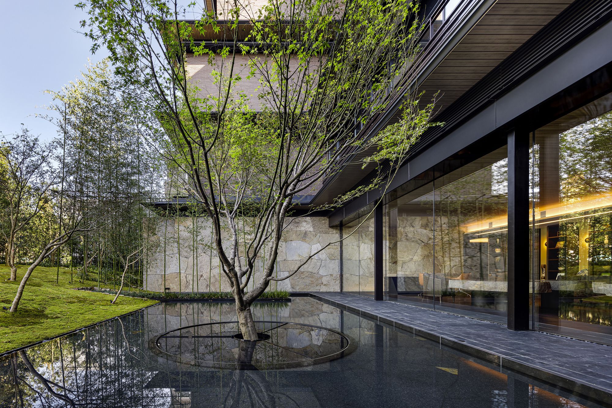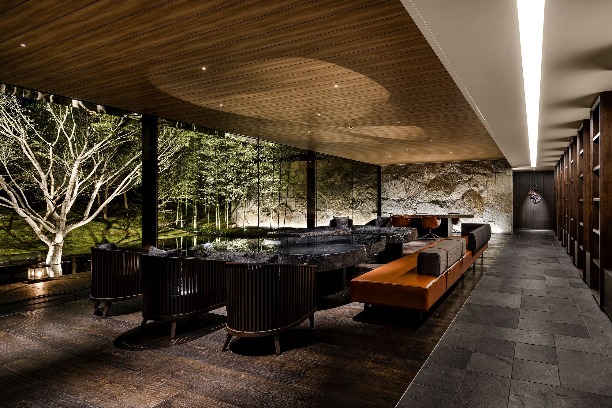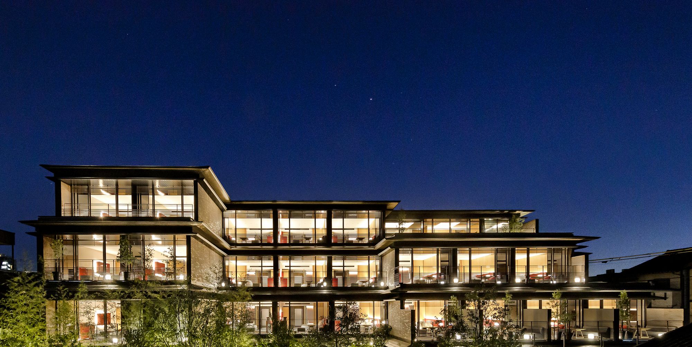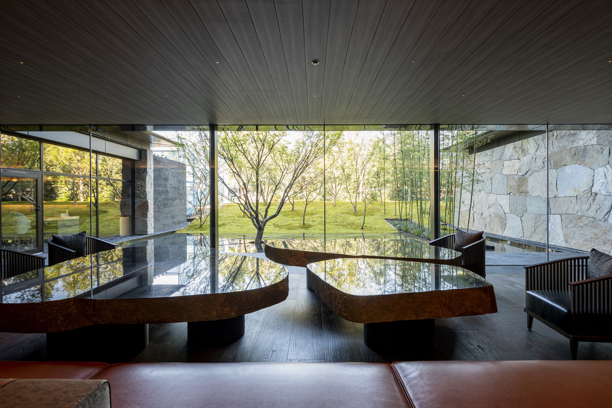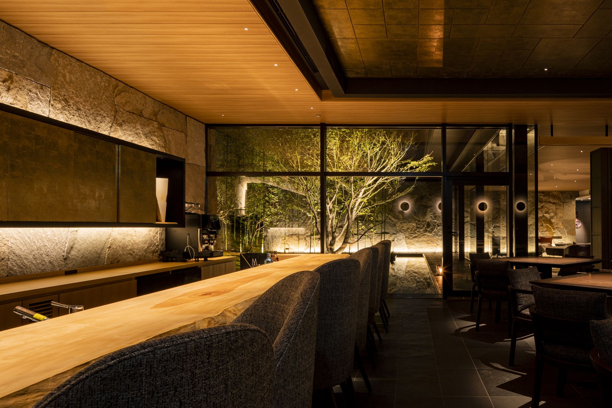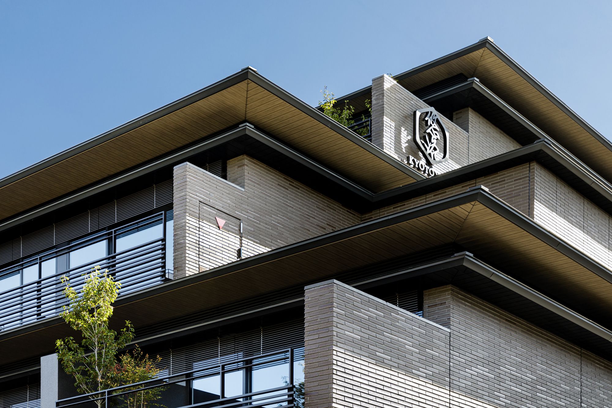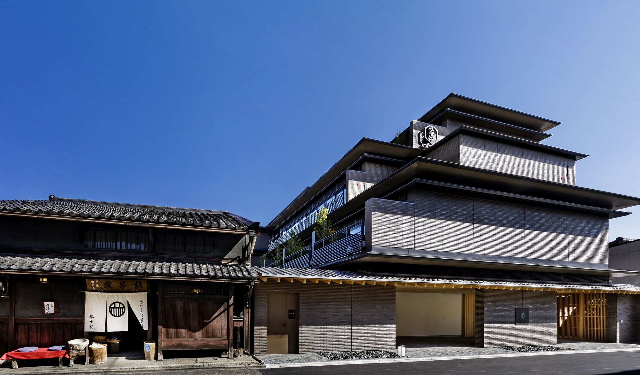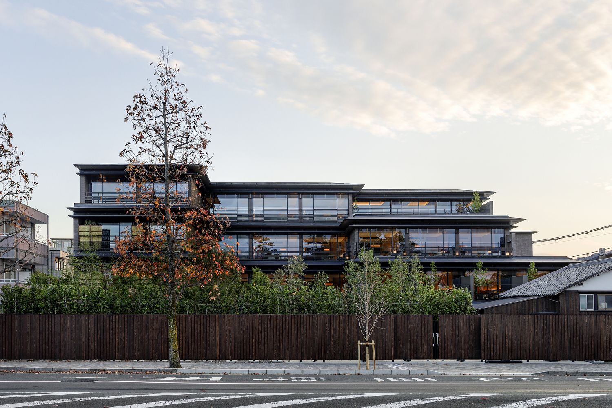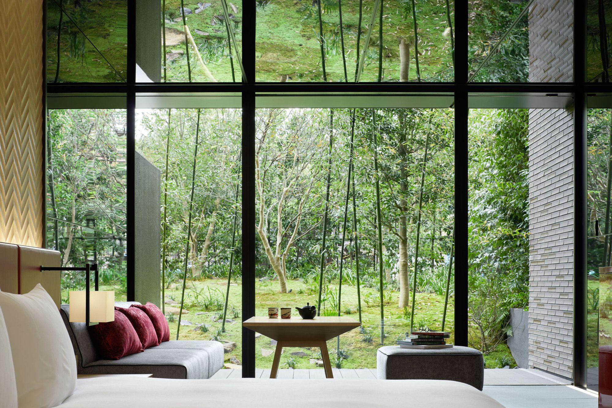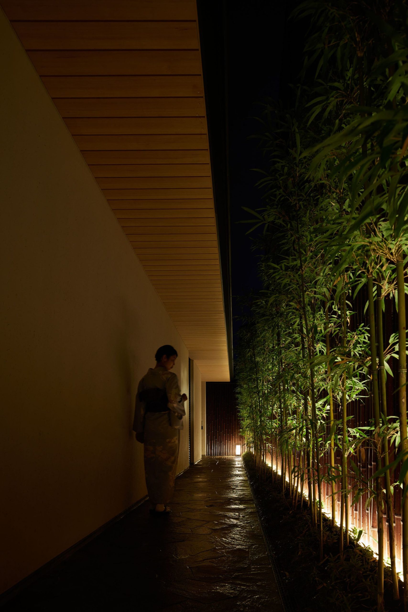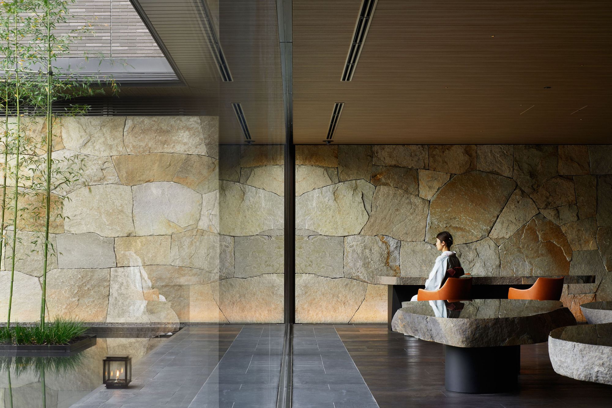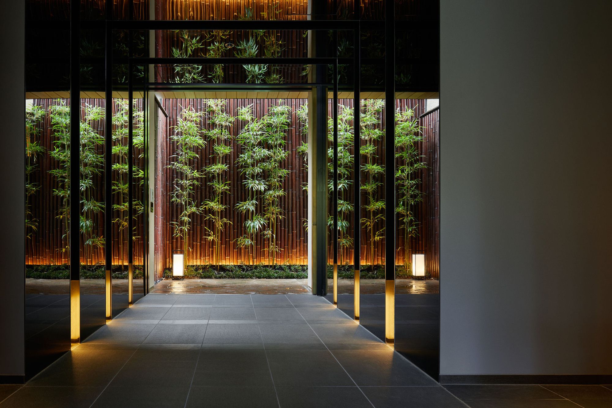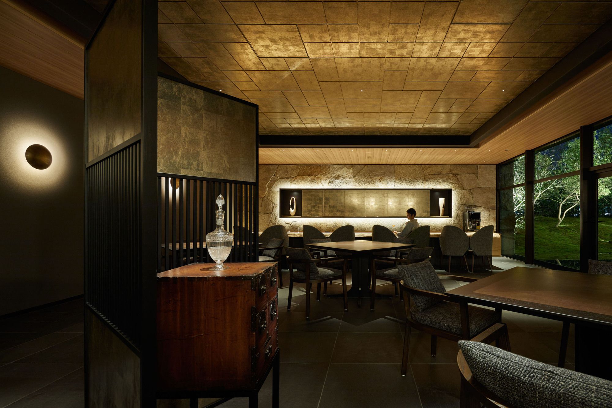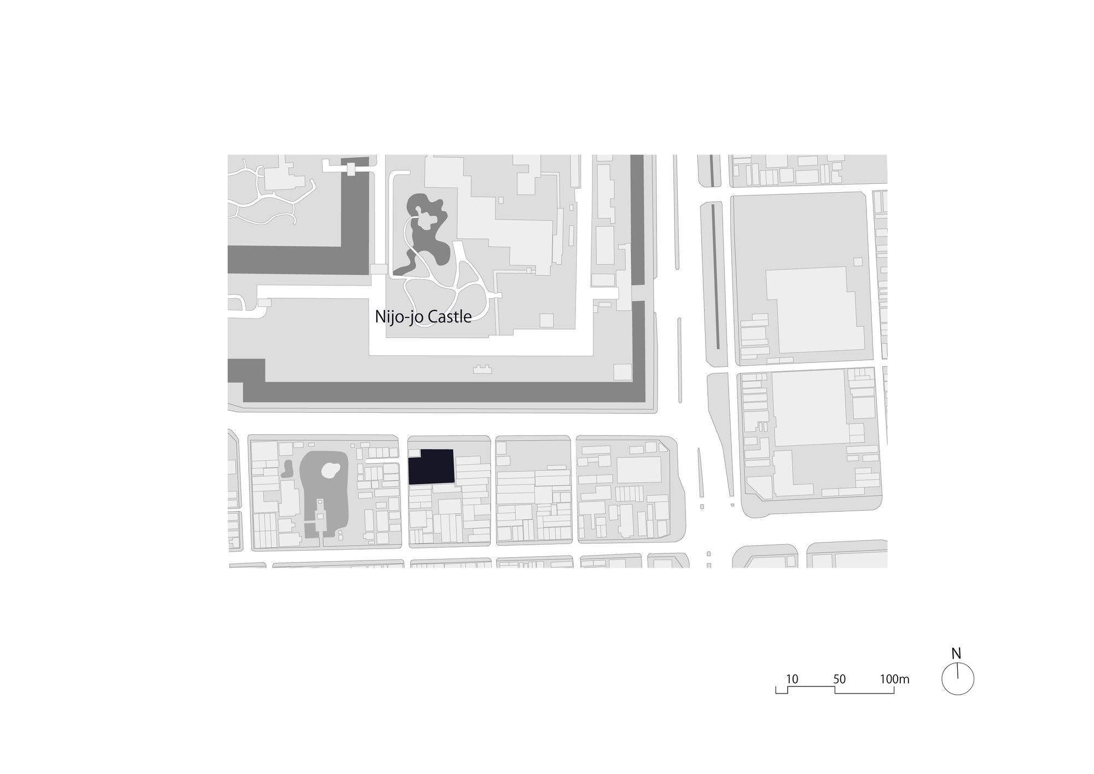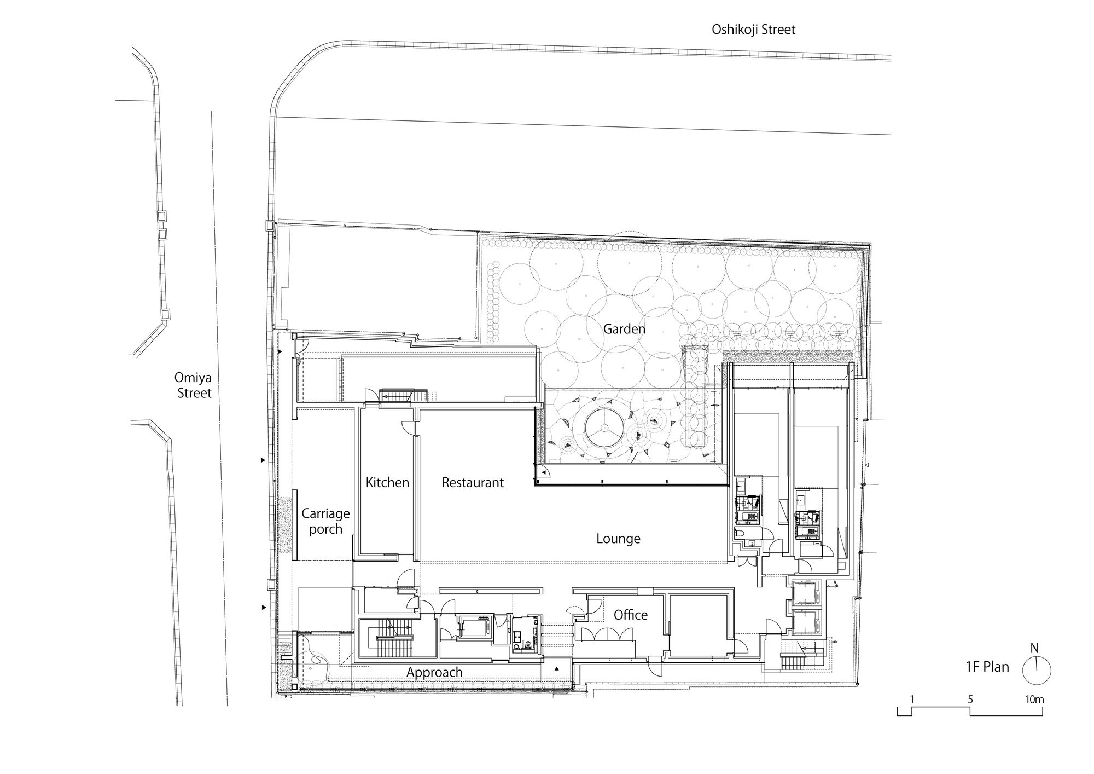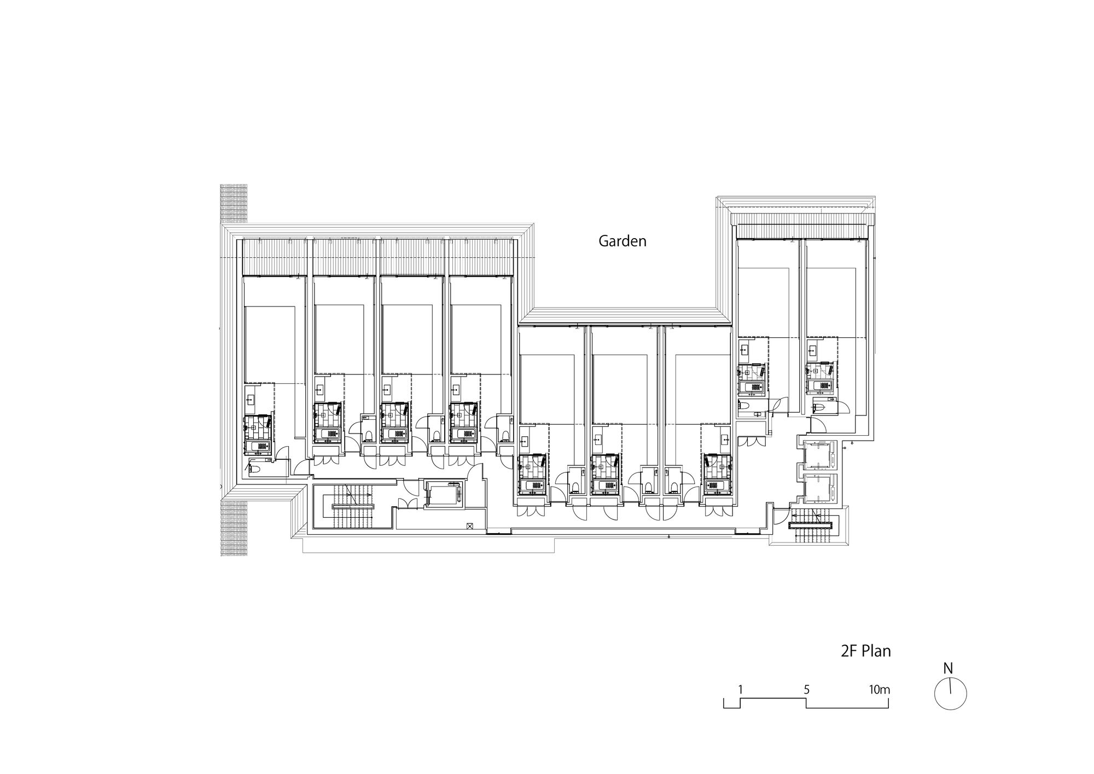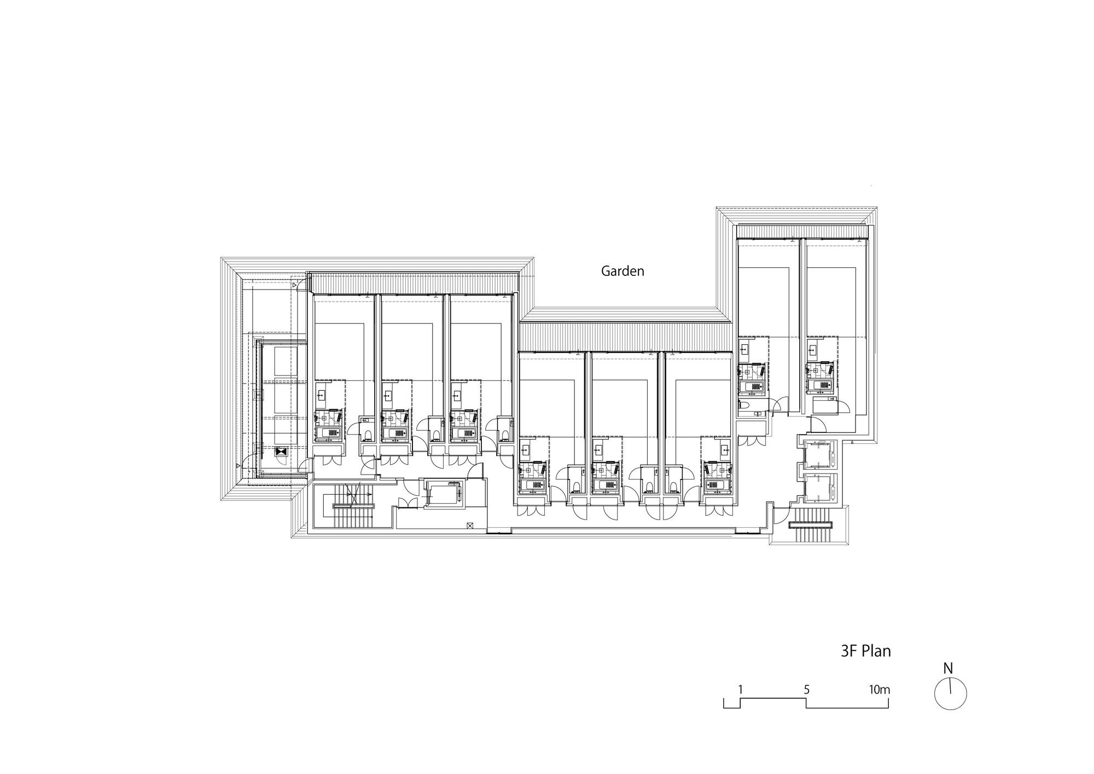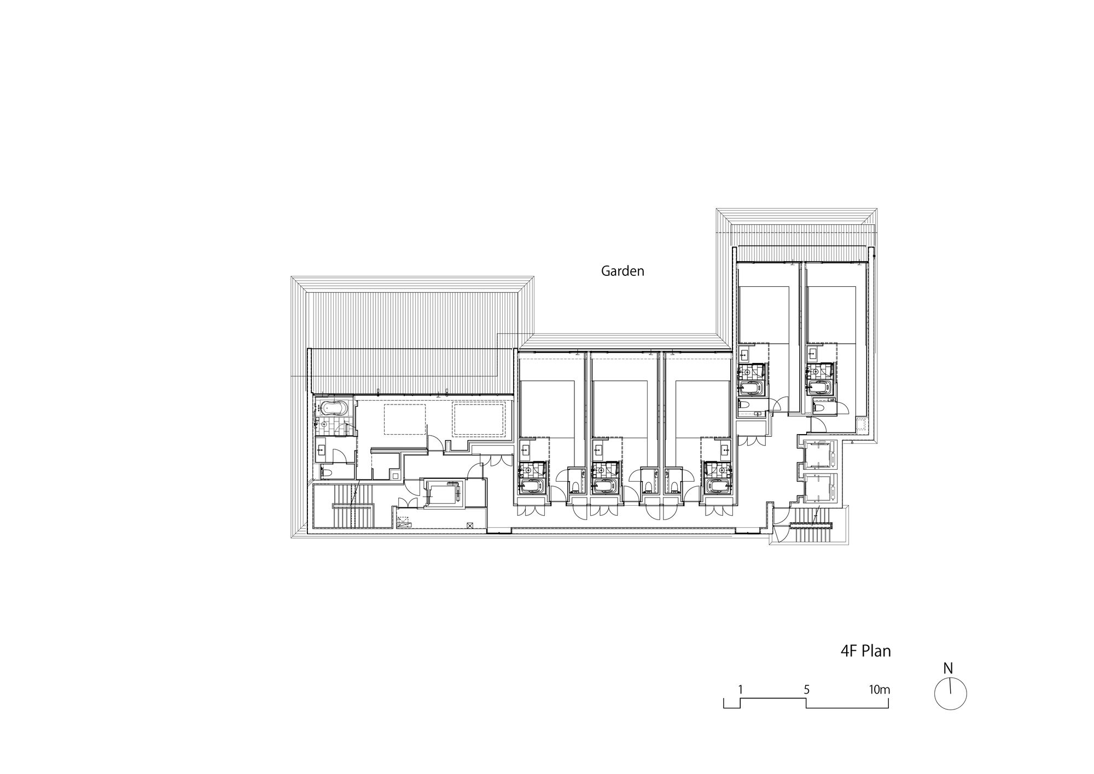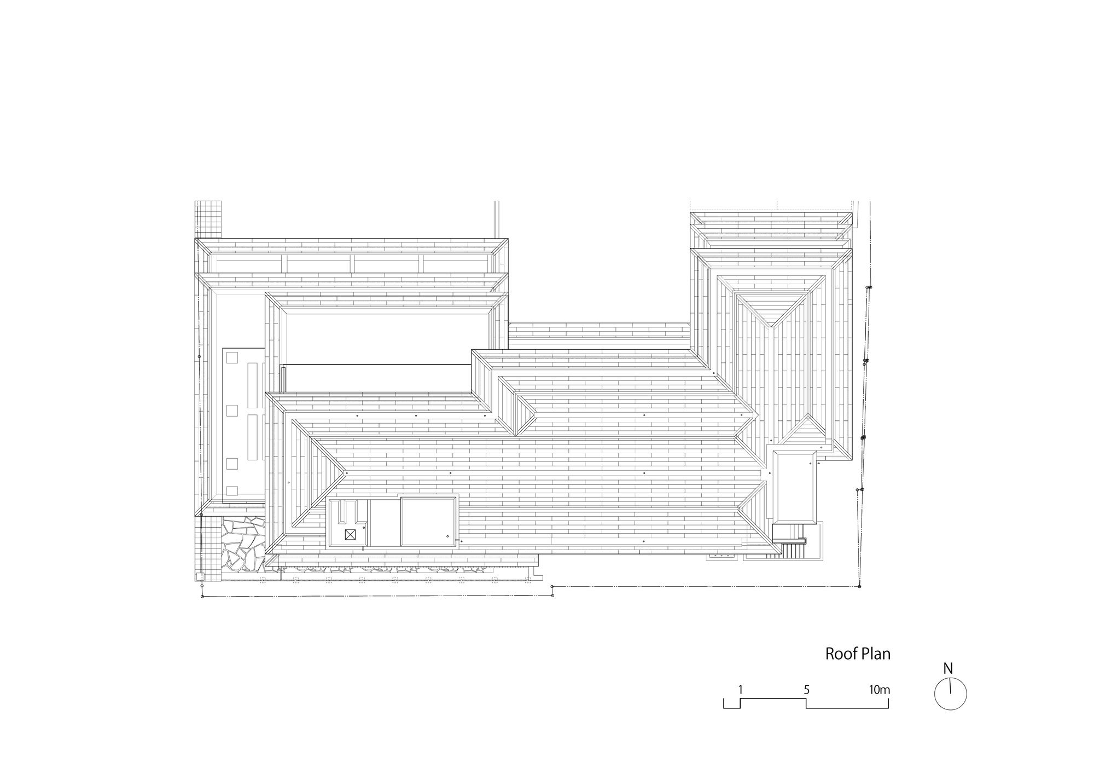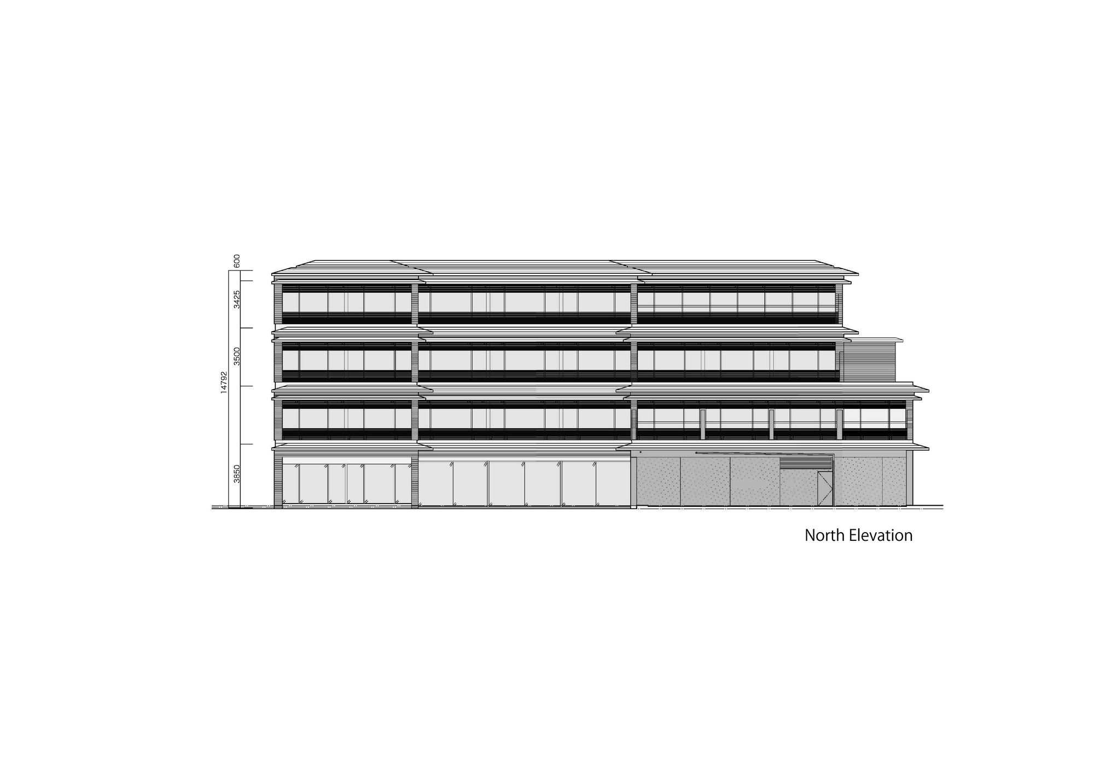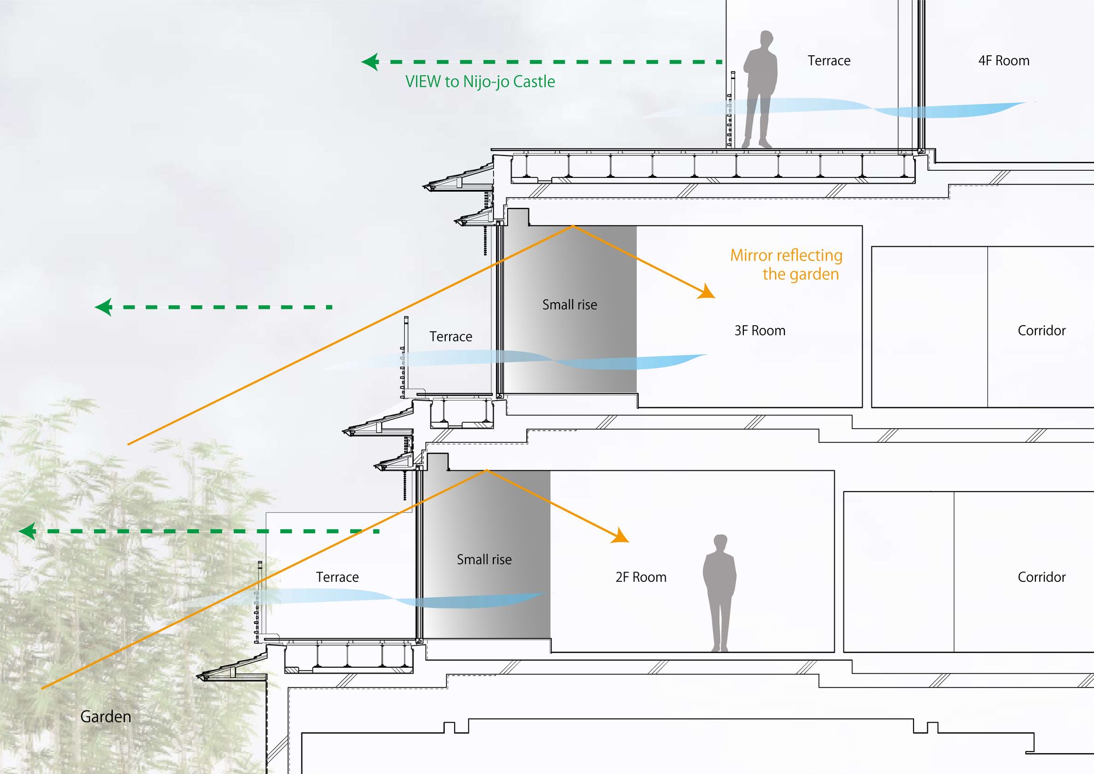About Garrya Nijo Castle Kyoto Hotel
A 25-room luxury Garrya Nijo Castle Kyoto Hotel facing Kyoto’s Nijo-Jo Castle. Inside the “flying geese formation” shaped plan (similar to Nijo-Jo Castle and Katsura Imperial Villa), a flow line extends from an alley-like approach to an open lobby facing the garden and onto the guest suites, seducing guests into a hidden refuge with an exceptional vibe.
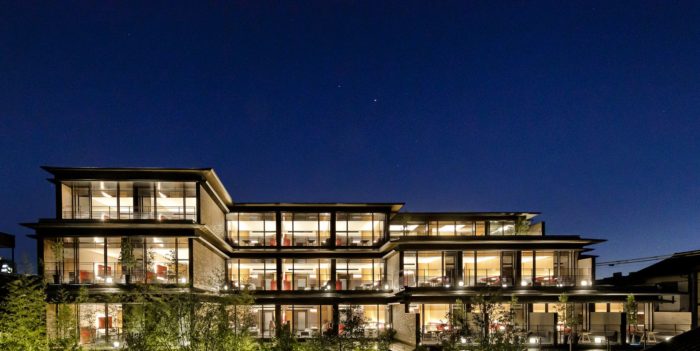
© Nacasa & Partners
The rich foliage is planned to be reflected in the garden’s water feature and in the interiors of the lobby and guest rooms, similar to Nijo-Jo Castle’s “sanshi-suimei*” backdrop, to create subtle and profound settings where the inner and external meet.
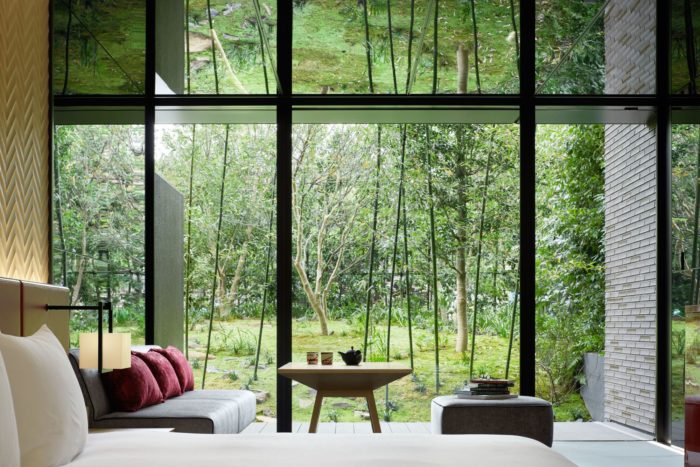
© Nacasa & Partners
*Sanshi-suimei: beautiful and pure landscape with mountains and rivers
Project Info:
Architects: Jun Mitsui & Associates Architects, TAISEI DESIGN Planners Architects & Engineers
Area: 2238 m²
Year: 2020
Photographs: Nacasa & Partners
Manufacturers: AutoDesk, Bunka Shutter, Sankyo Tateyama, Toto
Lead Architects: Jun Mitsui (Jun Mitsui & Associates), Araki Hiroyuki (TAISEI DESIGN Planners Architects & Engineers) , Hashimoto Yukio (Hashimoto Yukio Design Studio Inc.), Uchihara Satoshi (UCHIHARA CREATIVE LIGHTING DESIGN), Fujita Hisakazu(sola associates)
Landscape: Sola Associates, Aoki Yuri (sola associates)
Construction: Taisei Corporation
Design Team: Irie Shigeki, Abe Erika (Jun Mitsui & Associates Architects) Yu Takaiwa (TAISEI DESIGN Planners Architects & Engineers), Yagi Hiroki (UCHIHARA CREATIVE LIGHTING DESIGN)Matsumoto Shinichi, Lau Sze Chun Victor (Hashimoto Yukio Design Studio Inc.)
Client: Godo Kaisha Nijo
Engineering: Takeuchi Atsushi, Hashida Kazuhiro, Iwamoto Saki (ARUP), ) Iwai Akio, Nagayoshi Takayuki, Hukuma Mariko, Miyajima Sadaaki (TAISEI DESIGN Planners Architects & Engineers)
City: Kyoto
Country: Japan




