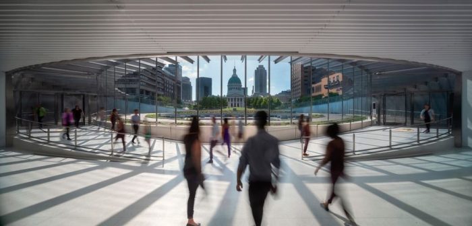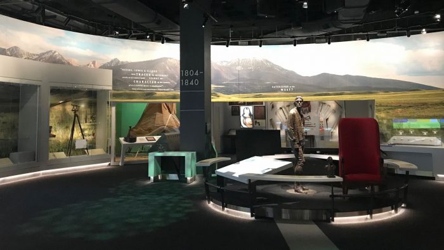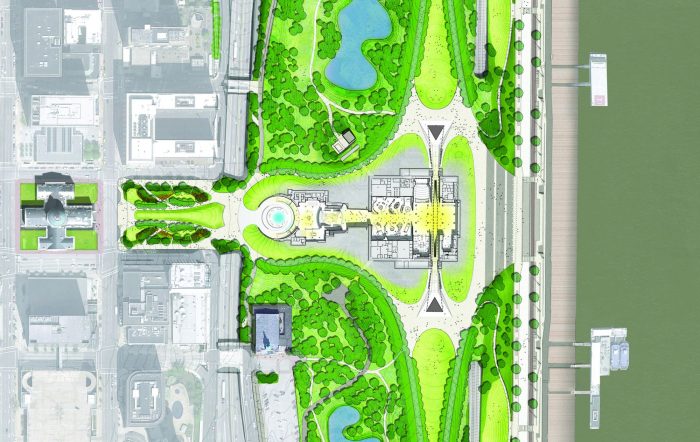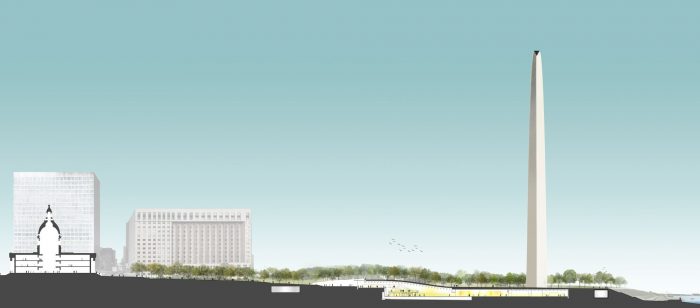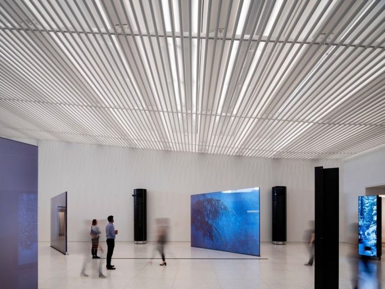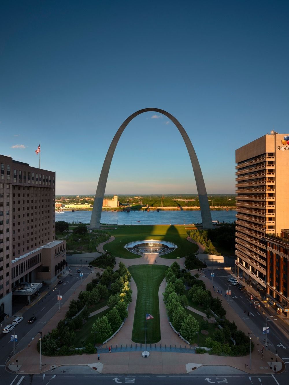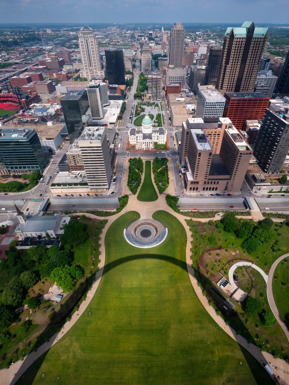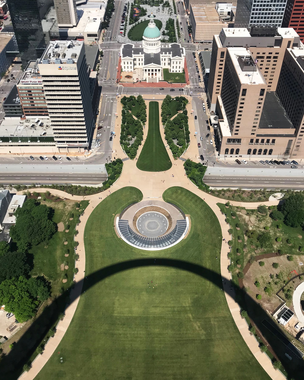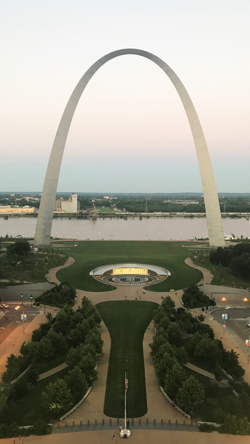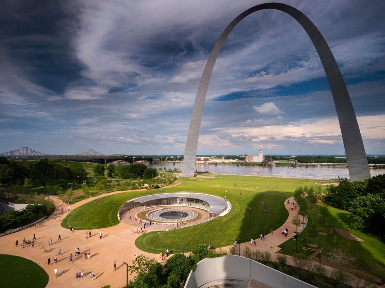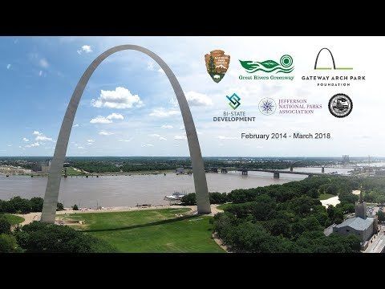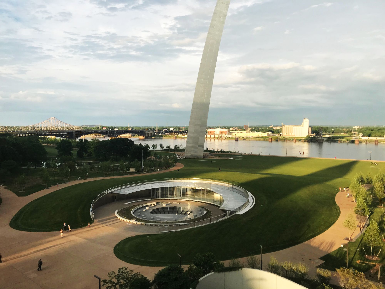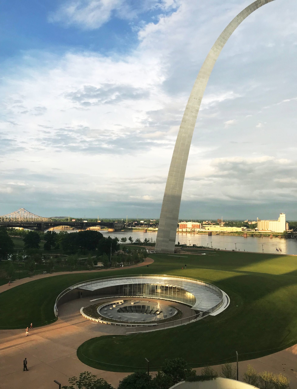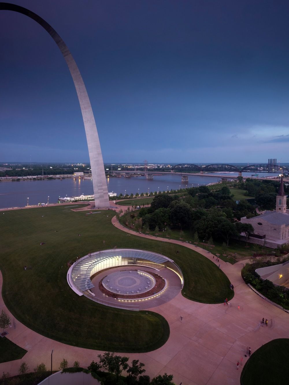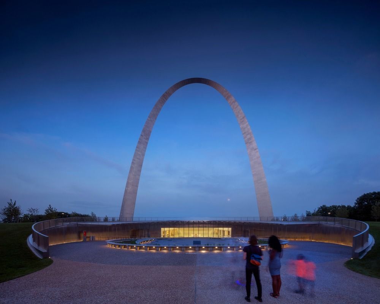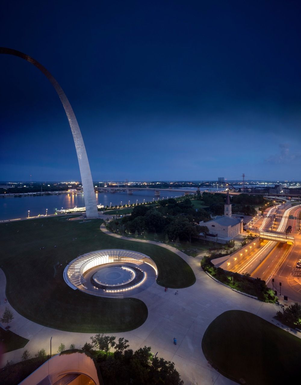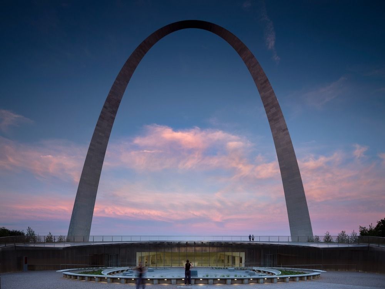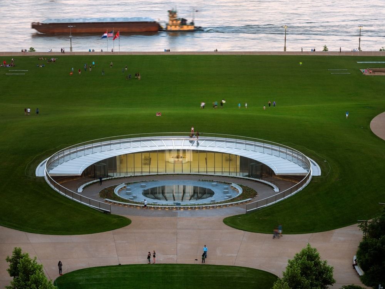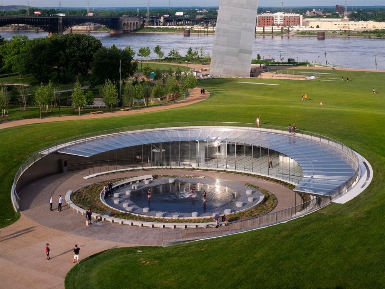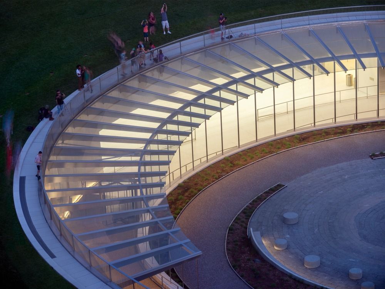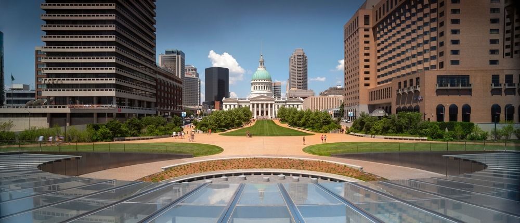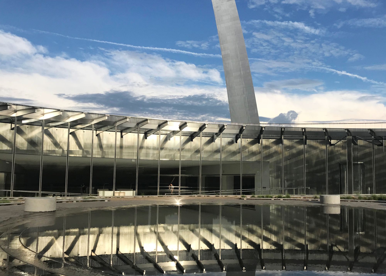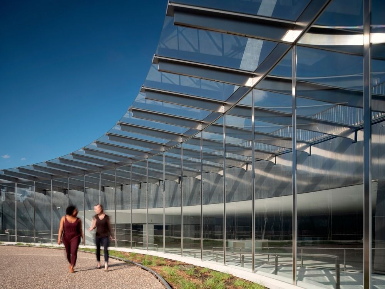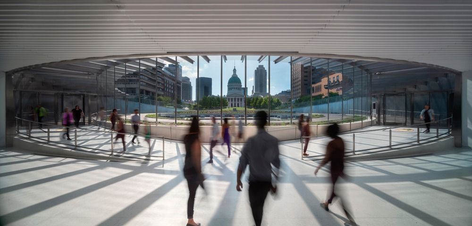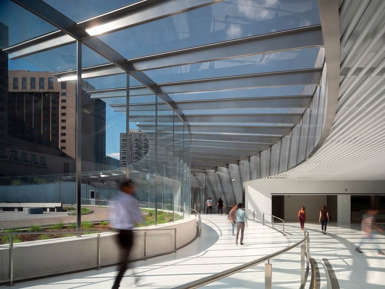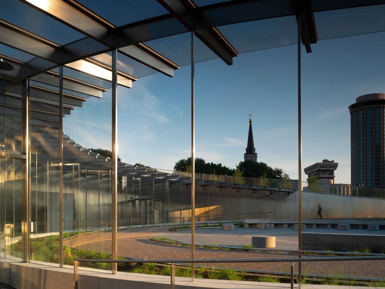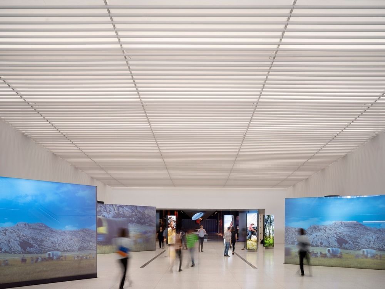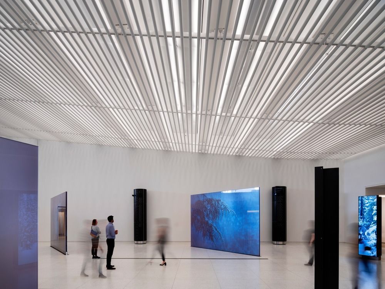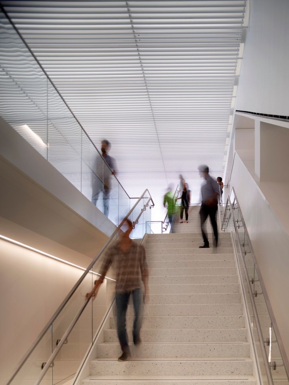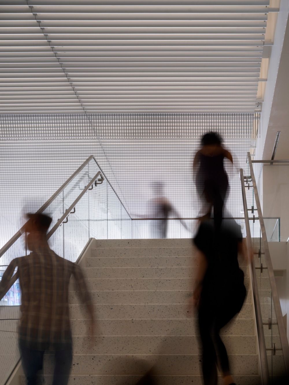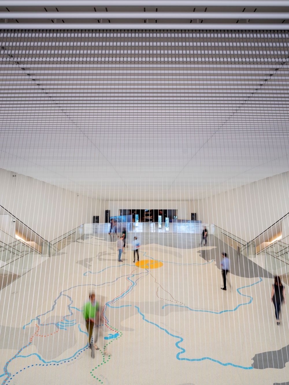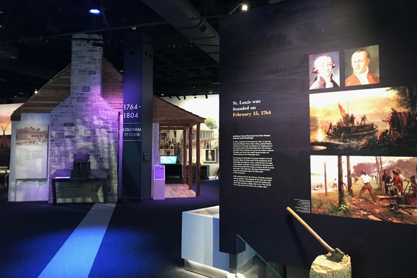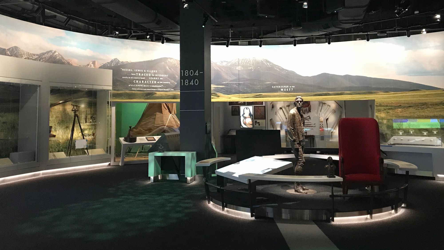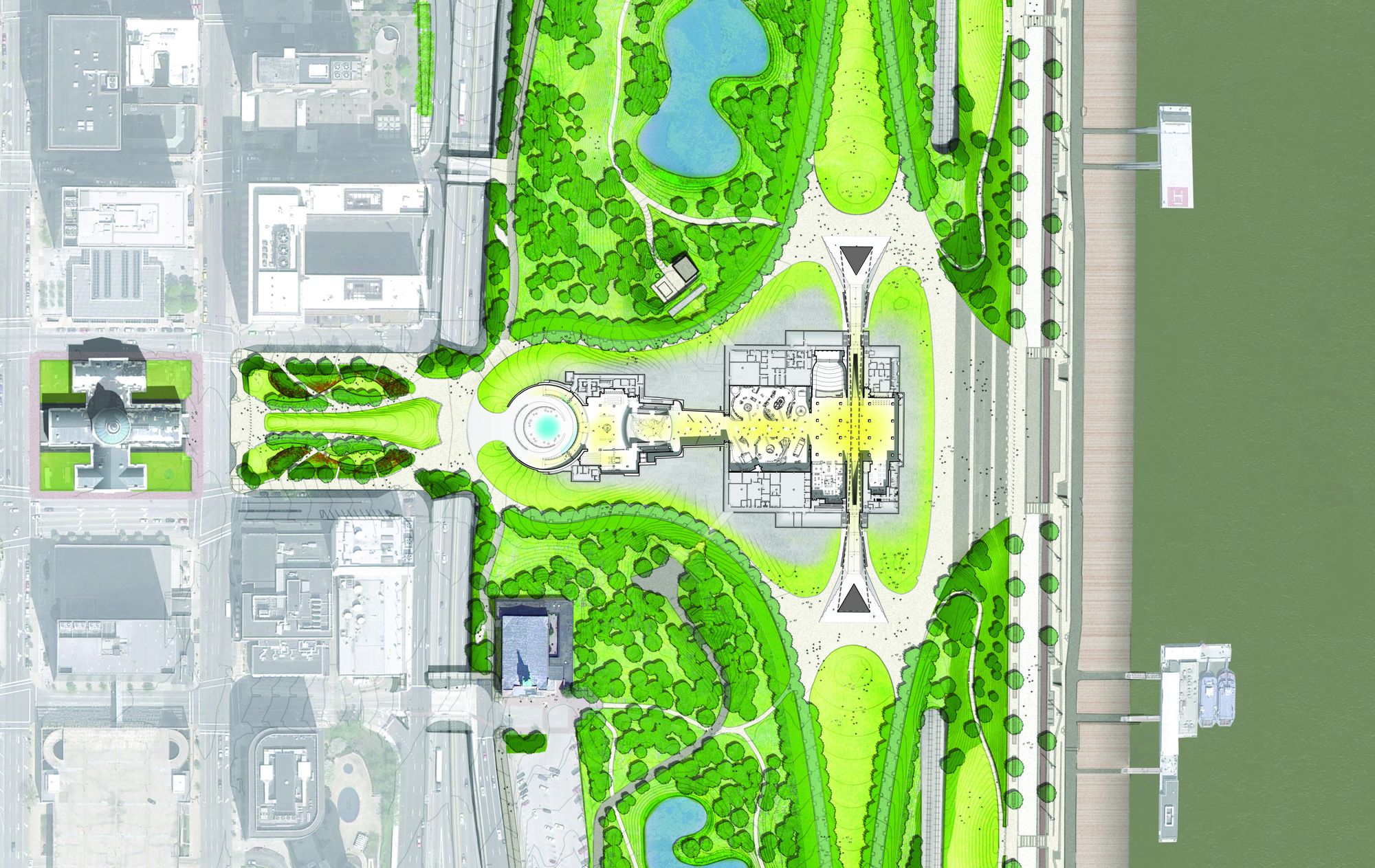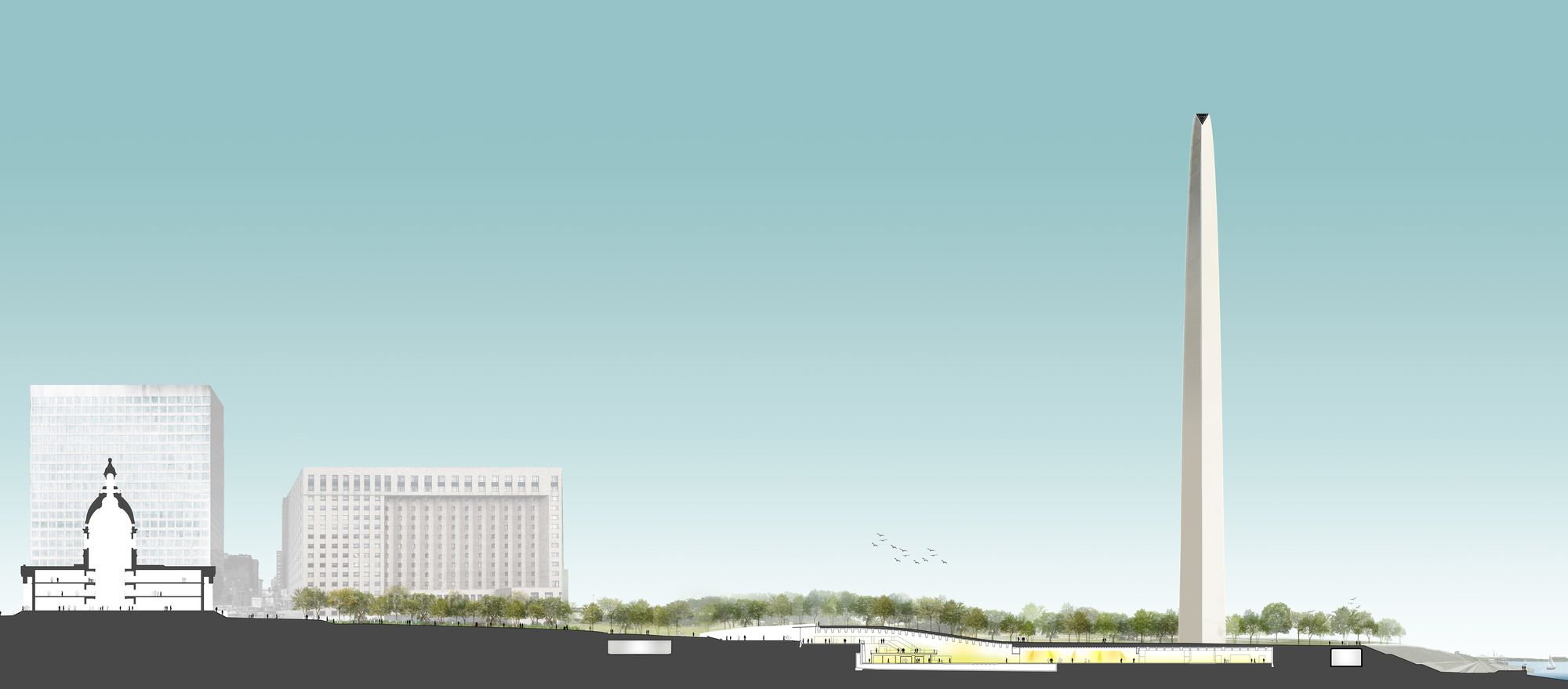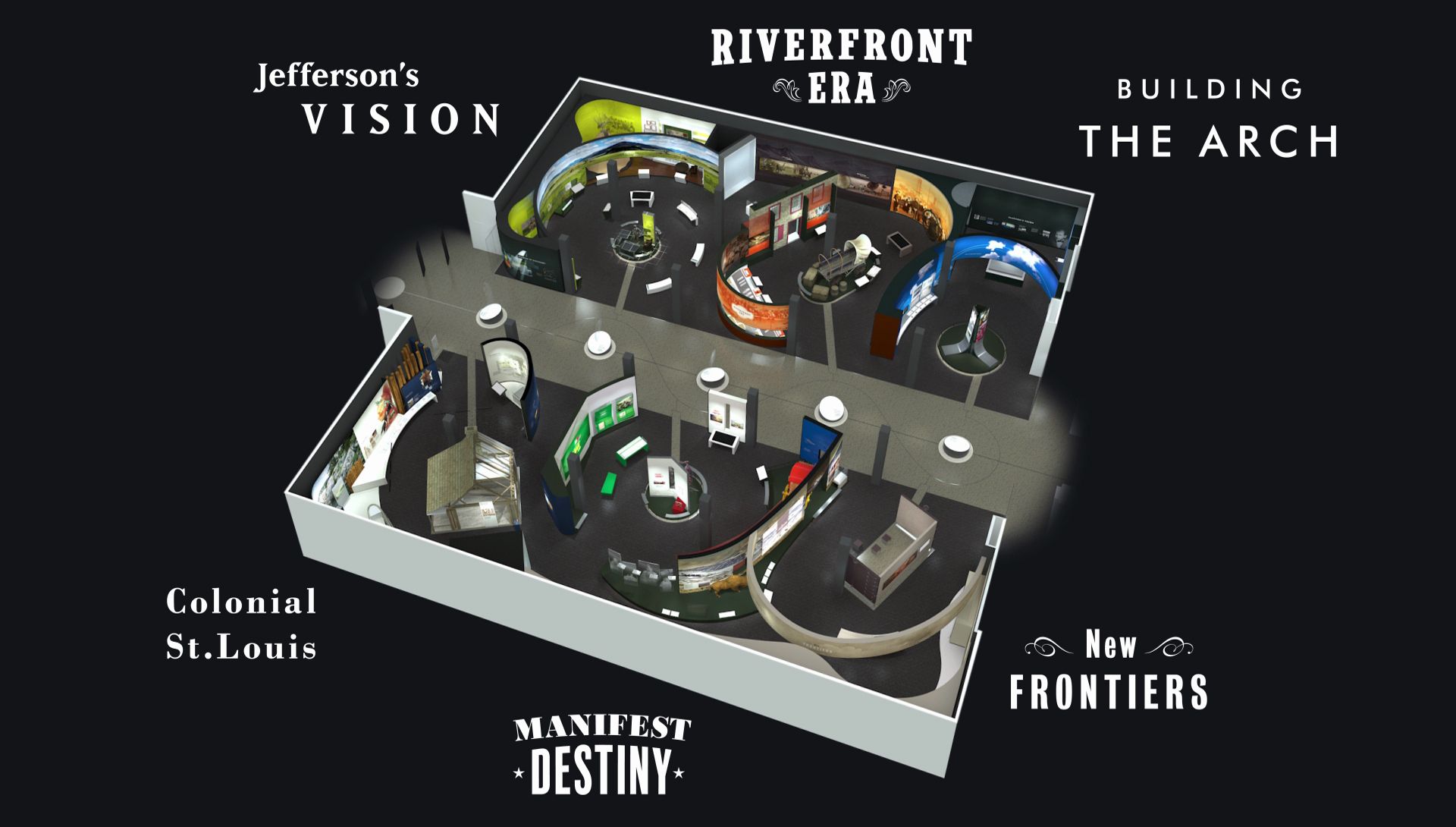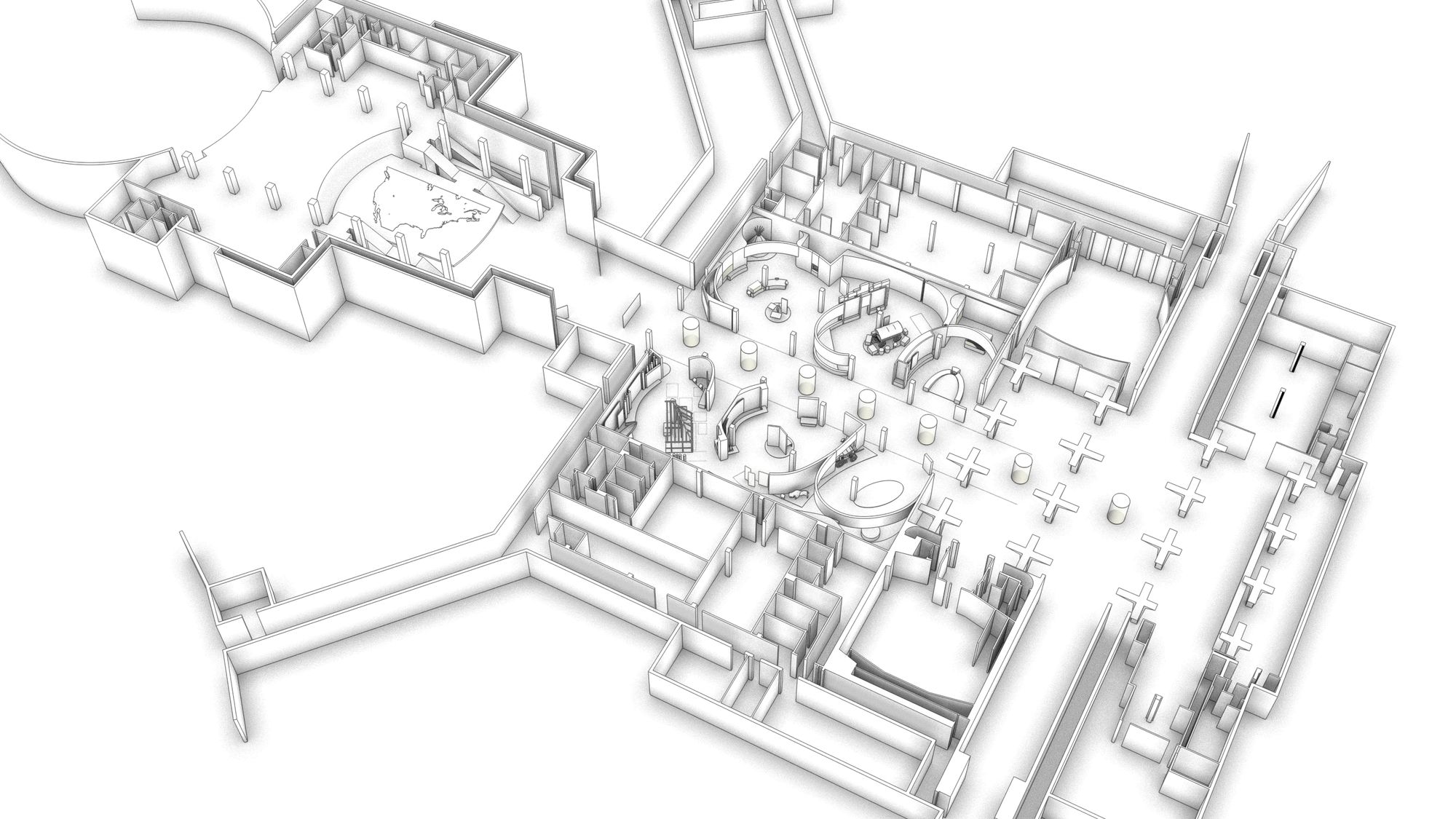Located at the base of the iconic Gateway Arch designed by Eero Saarinen, is the majestic underground Gateway Arch museum. The international competition, The City + The Arch + The River 2015, was won by Cooper Robertson along with James Carpenter Design Associates and Trivers Association. The winning design looked to expand and renovate the underground museum, which needed more visibility and a contemporary makeover.
The Expansion of the Gateway Arch Museum:
The expansion adds an area of 47,000 square feet to the west of the current museum, creating a space for new museum area and around 100,000 square feet of reconfigured galleries, public amenities, and educational facilities. The $380 million projects are taking over a land that was previously occupied by the Museum of Westward Expansion. An exterior plaza that slightly slopes towards the museum integrates with ramps that lead the way inside. The interior spaces have been demolished and reconfigured to encompass new galleries, public amenities, and staff offices. However, the original architectural elements are preserved with their distinctive character and are highlighted with the help of lighting and other interior interventions.
The designers have added a new lobby to the museum, which doubles up as a visitor center. They have also designed a Great Hall with elements that introduce the visitors to the various themes in the gallery. The museum’s design is integrated into the surrounding National Register-listed landscape, fully respecting the design of Dan Kiley’s Park. The new stainless steel and glass entrance is a hat-tip to the Arch’s materiality and form. Visitors enter the building through the landscape, and not by going underground. When they enter, the Great Hall comes to view with its monumentally scaled exhibits and animated elements.
Cooper Robertson’s design, for the Museum expansion, renovation, and exhibits, follows the code of Universal design i.e equal or equivalent means of use for all visitors and staff. The design exceeds the requirements of the Americans with Disabilities Act and creates a comfortable environment that is simple and intuitive. It reduces the physical barriers and enhances the experience of the users, encouraging them to visit the museum more frequently.
The project is targetting the LEED Gold certification with is sustainable features. The Arch, museum, and park connect visitors to downtown St Louis and the metro station, thus encouraging them to use public transport instead of private automobiles. Also, 98.5% of the museum’s room is covered by vegetation, which helps reduce the heat island effect. Moreover, the energy consumption is further reduced and a higher level of thermal efficiency is achieved by locating the Visitors Center under the landscape. Low-flow water fixtures have also been introduced to reduce the use of potable water by 31%, and highly efficient LED lights with a high life cycle have been selected for lighting purposes. Add to that the expansion reuses and reorganizes the original facility’s already existing spaces, to begin with.
“The Gateway Arch Museum reflects a fundamental shift in the public sector and the design community, where greater equity and inclusivity in our public buildings is seen as a valuable goal,” said Scott Newman, a partner at Cooper Robertson.
photography by © Nic Lehoux
photography by © Nic Lehoux
Courtesy of Cooper Robertson
Courtesy of Cooper Robertson
photography by © Nic Lehoux
Courtesy of Cooper Robertson
Courtesy of Cooper Robertson
Courtesy of Cooper Robertson
photography by © Nic Lehoux
photography by © Nic Lehoux
photography by © Nic Lehoux
photography by © Nic Lehoux
photography by © Nic Lehoux
photography by © Nic Lehoux
photography by © Nic Lehoux
photography by © Nic Lehoux
Courtesy of Cooper Robertson
photography by © Nic Lehoux
photography by © Nic Lehoux
photography by © Nic Lehoux
photography by © Nic Lehoux
photography by © Nic Lehoux
photography by © Nic Lehoux
photography by © Nic Lehoux
photography by © Nic Lehoux
photography by © Nic Lehoux
Courtesy of Cooper Robertson
Courtesy of Cooper Robertson
Site Plan
Section
Diagram
Axonometric


