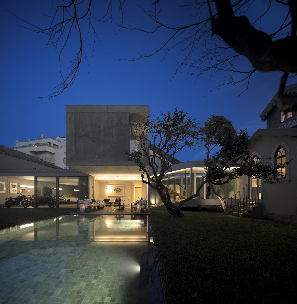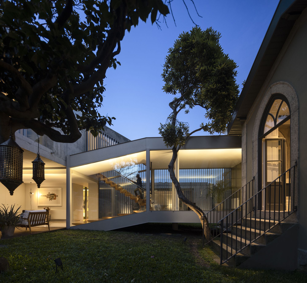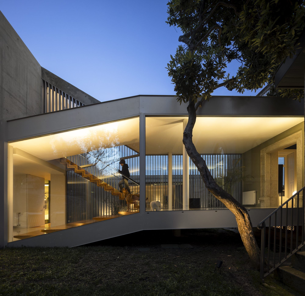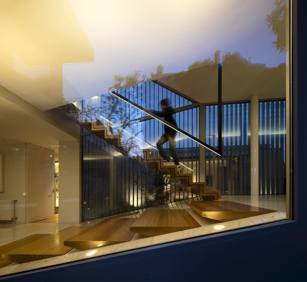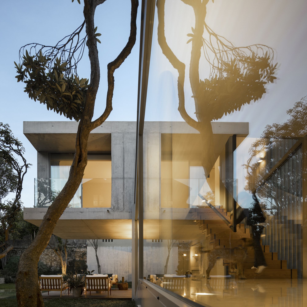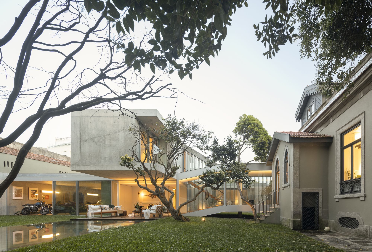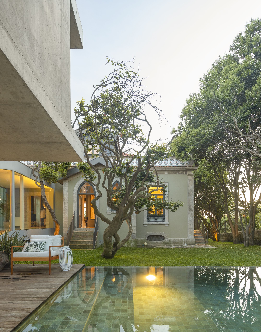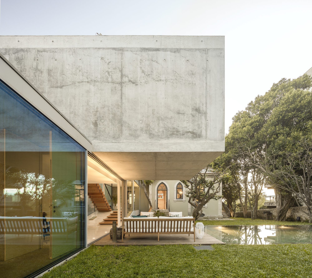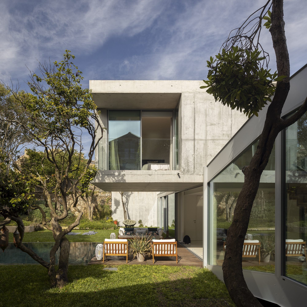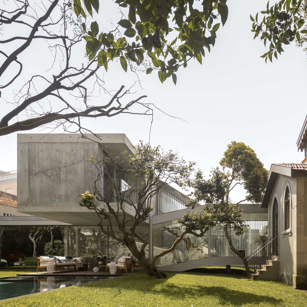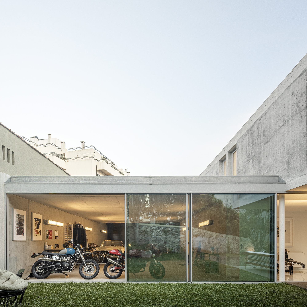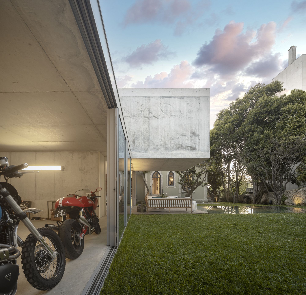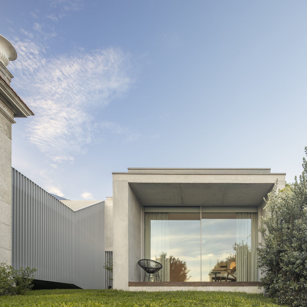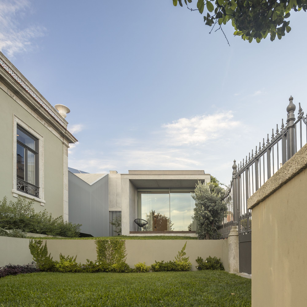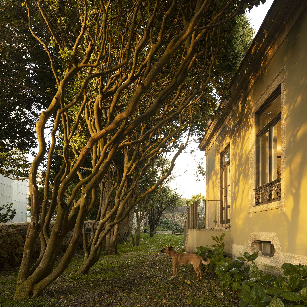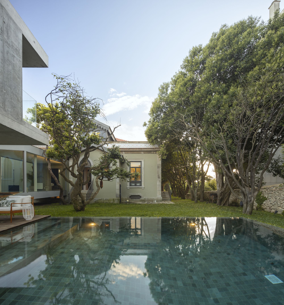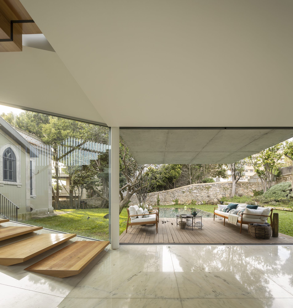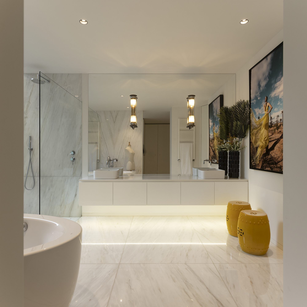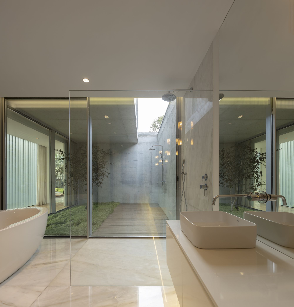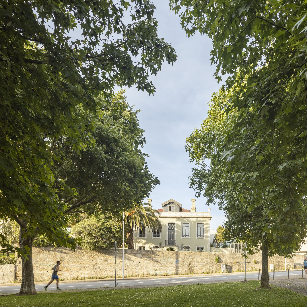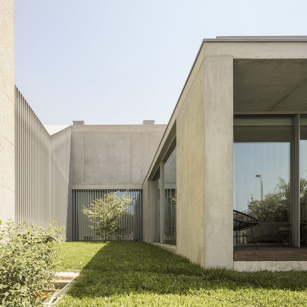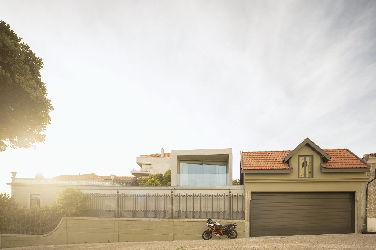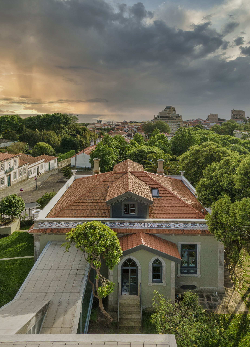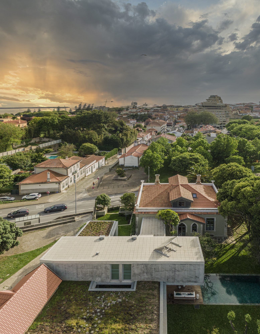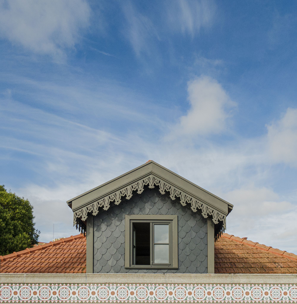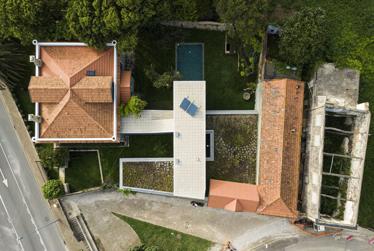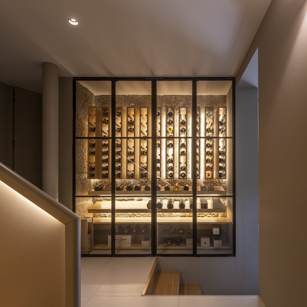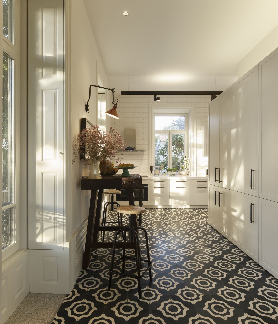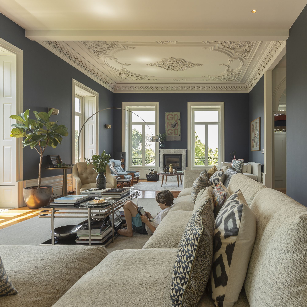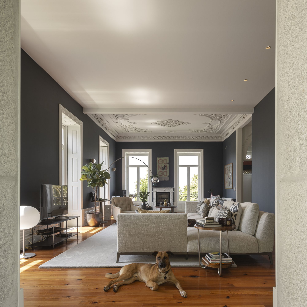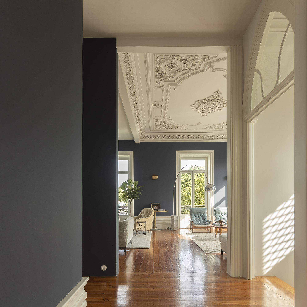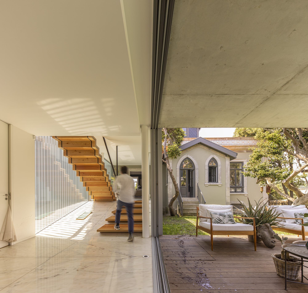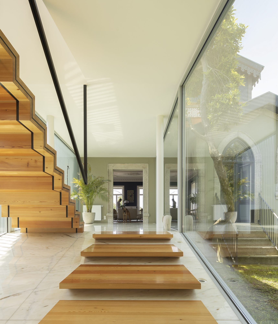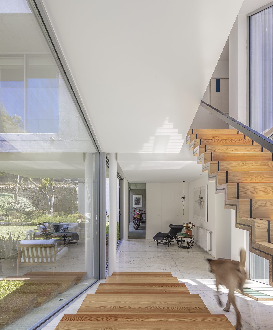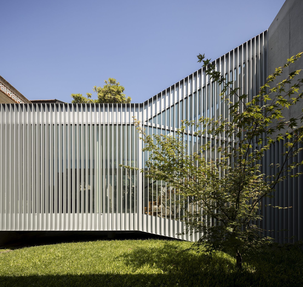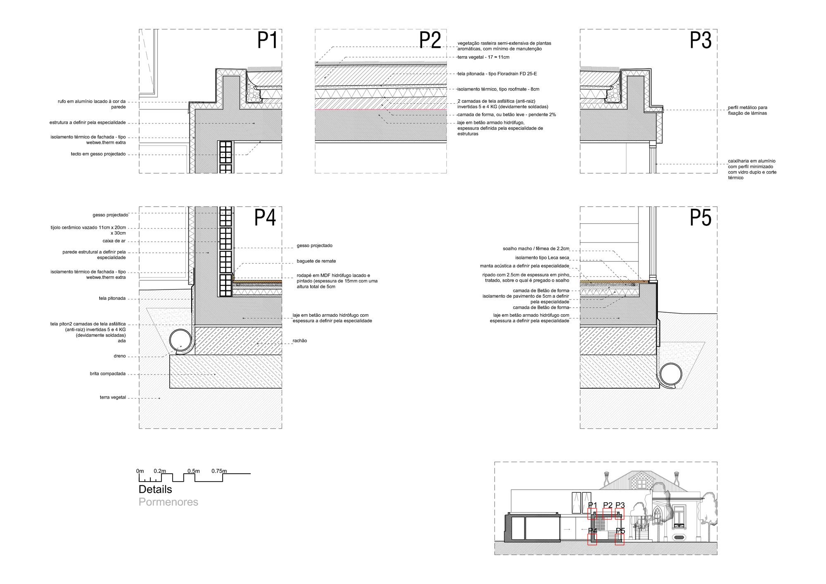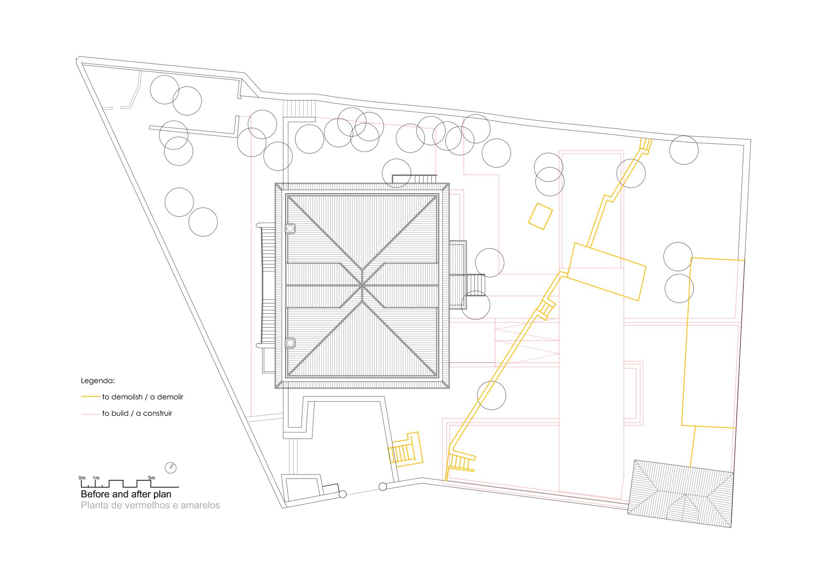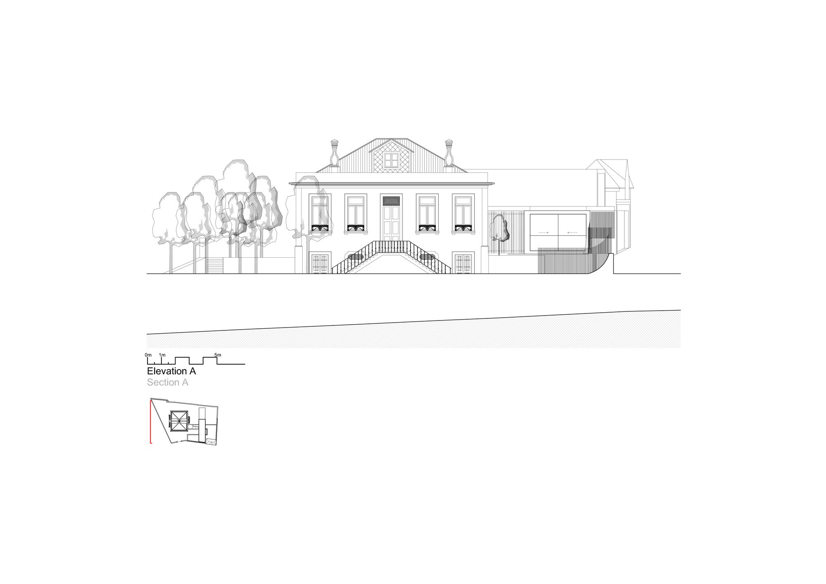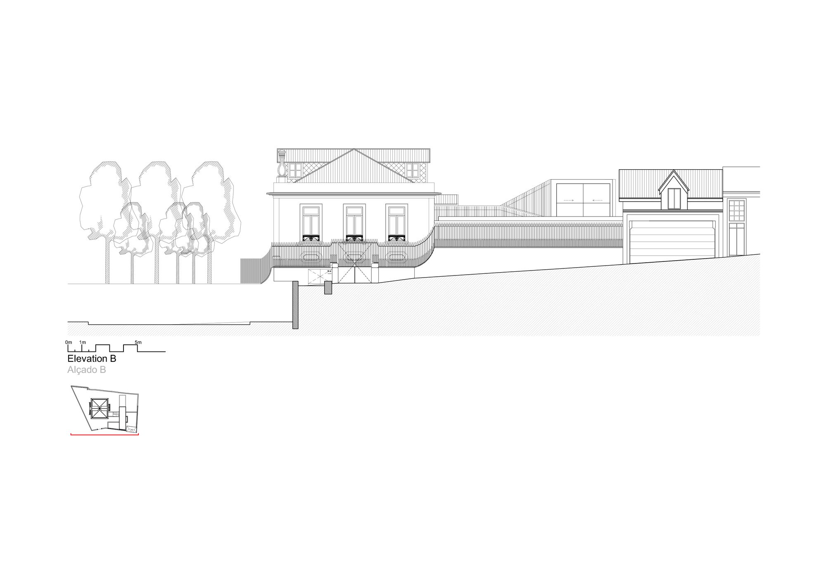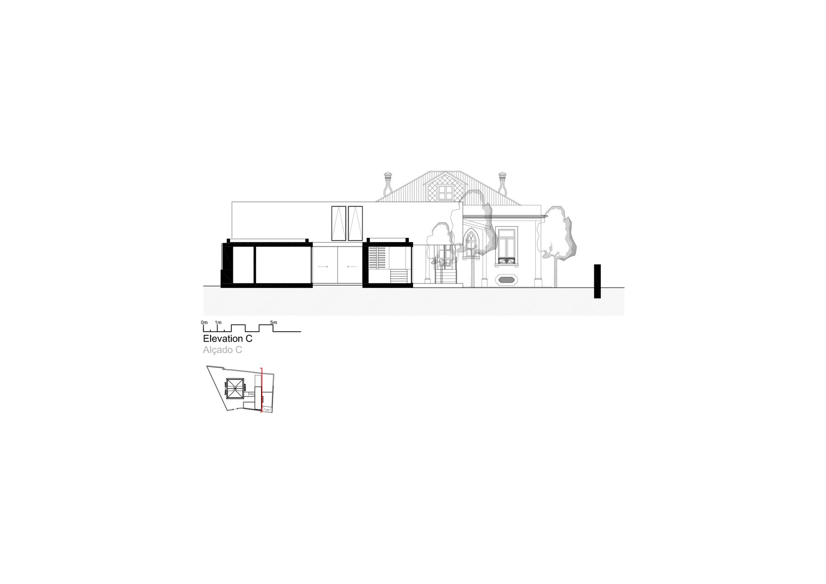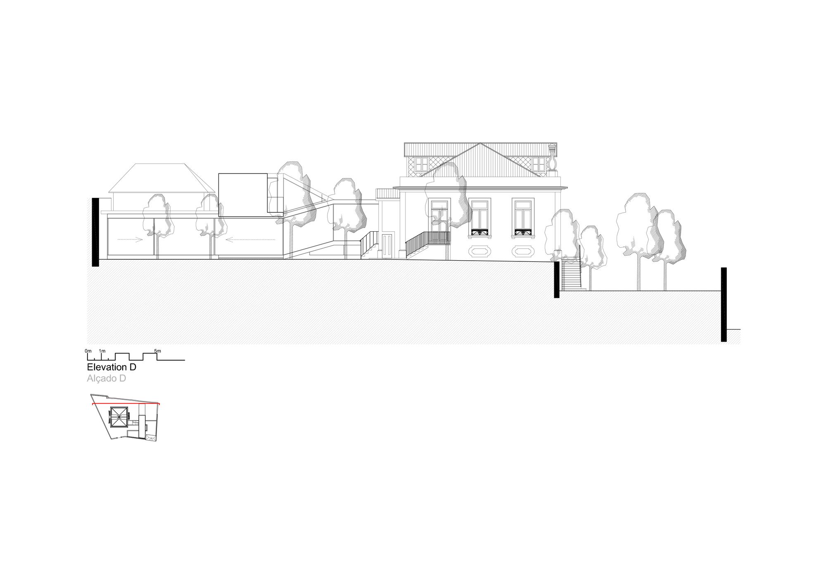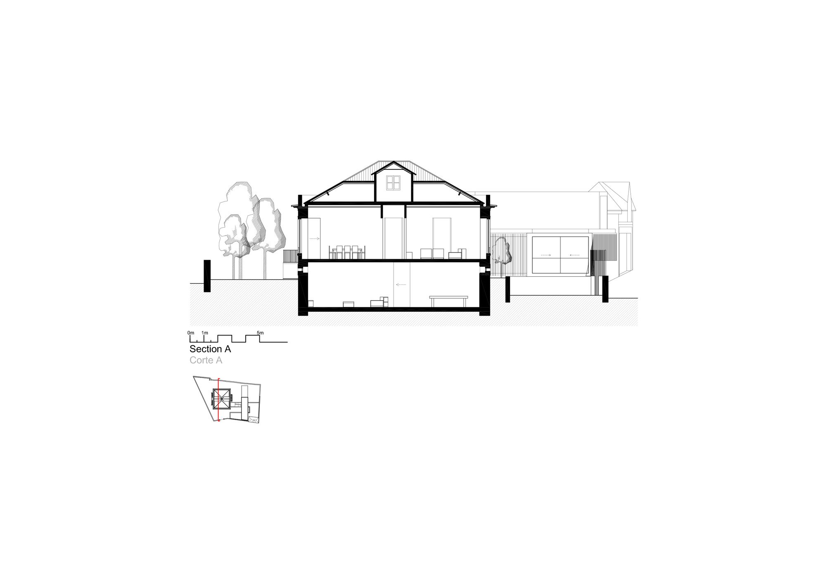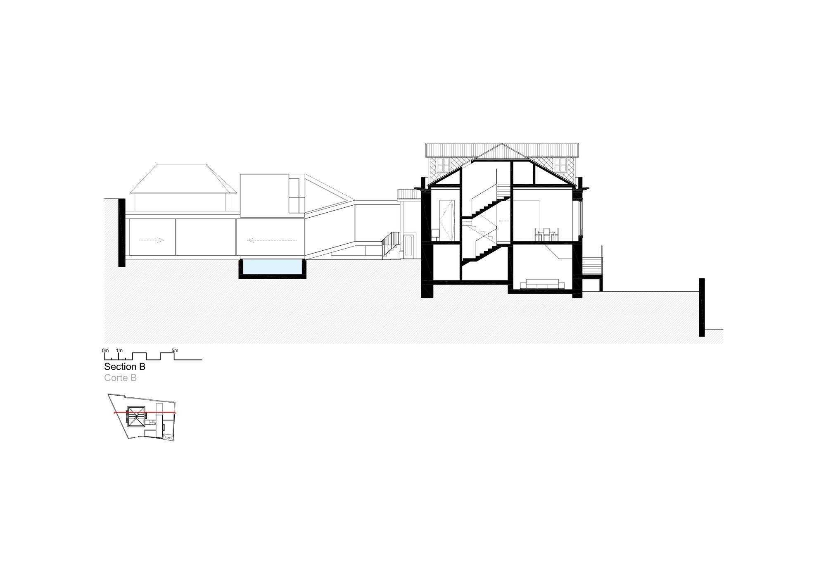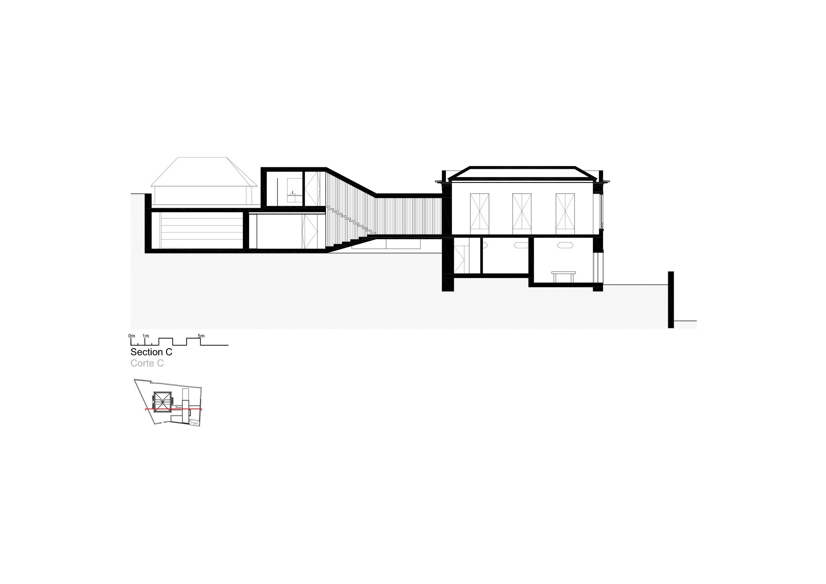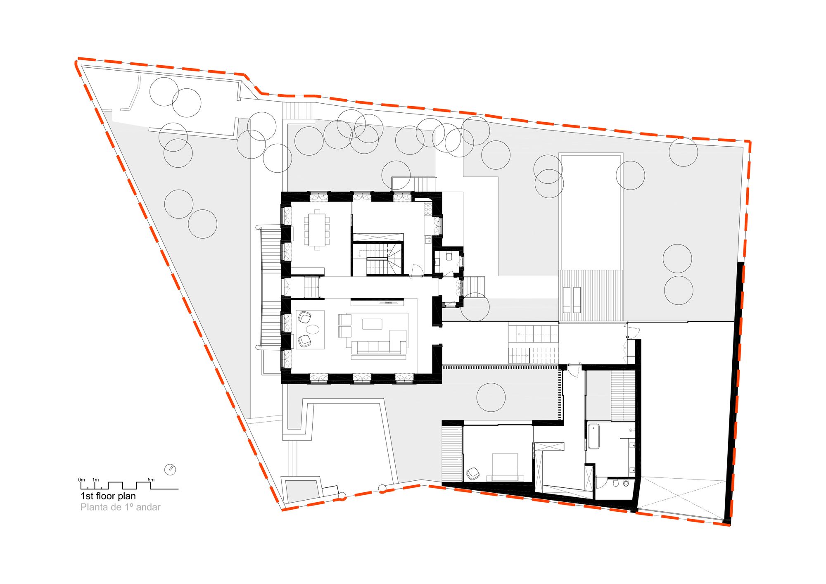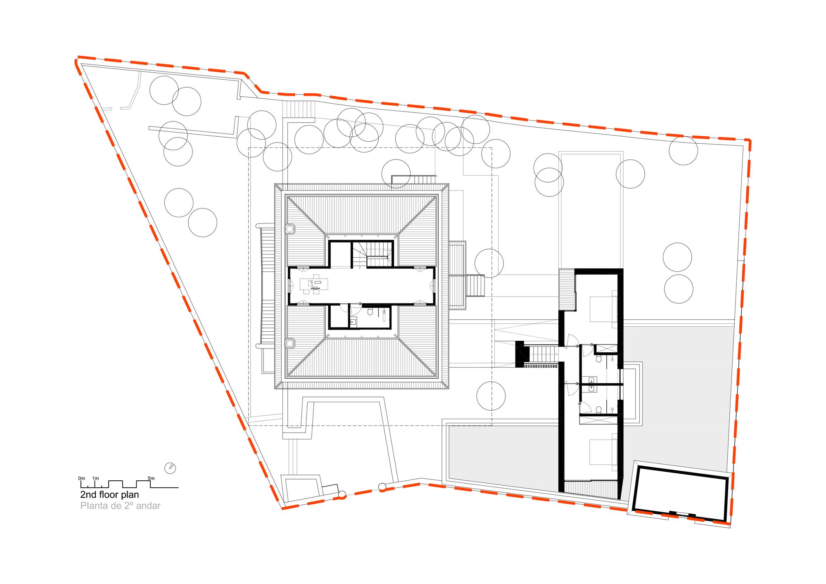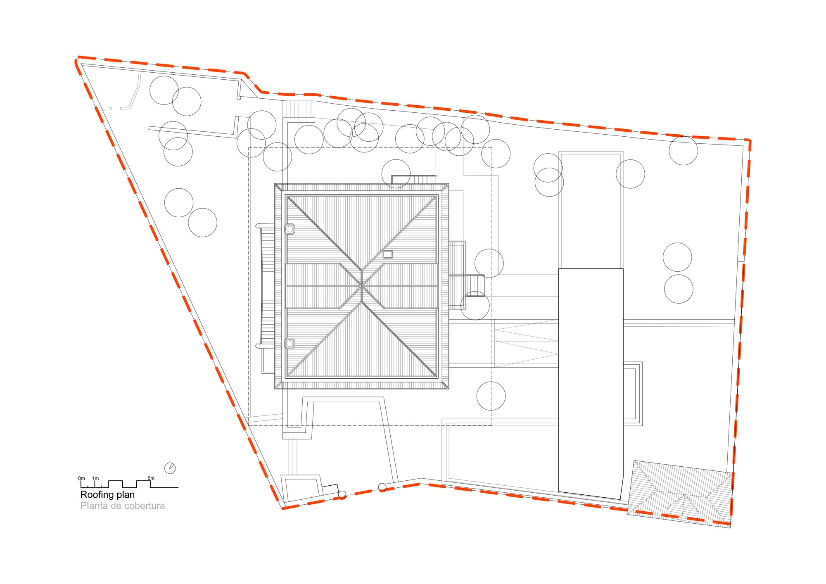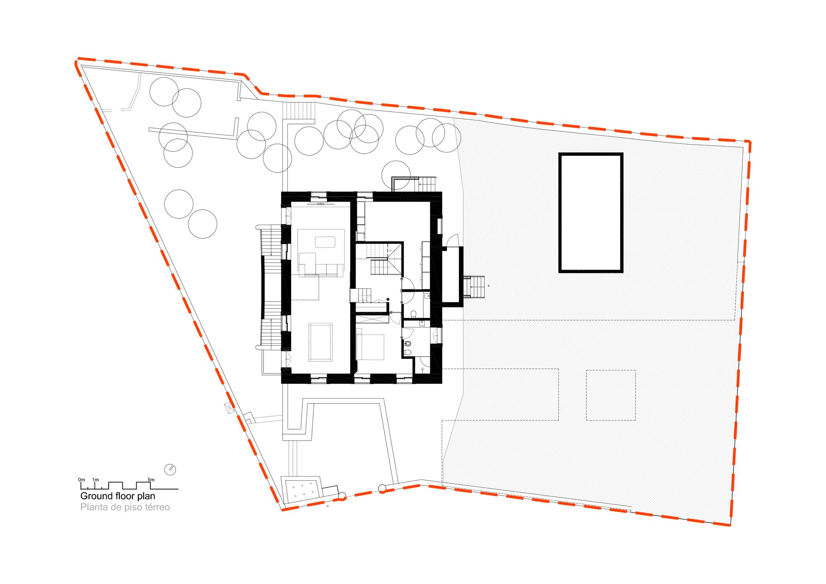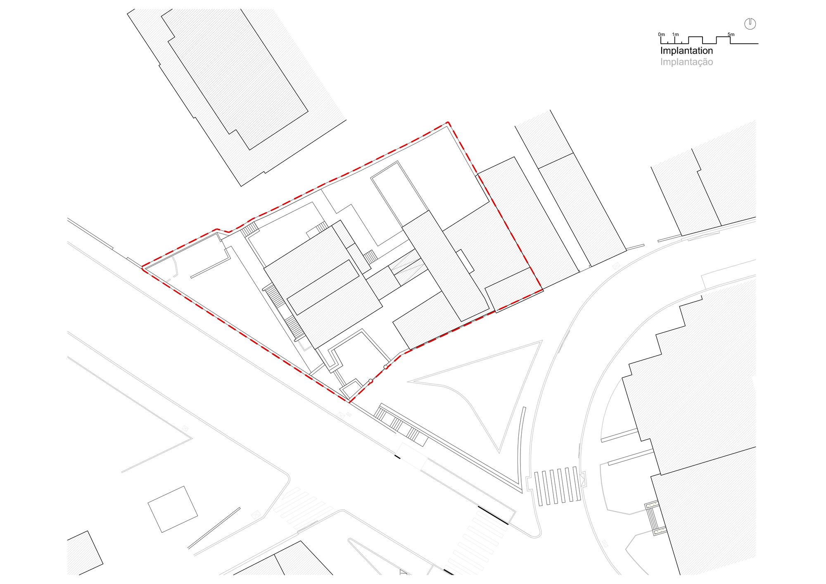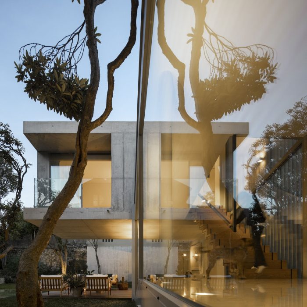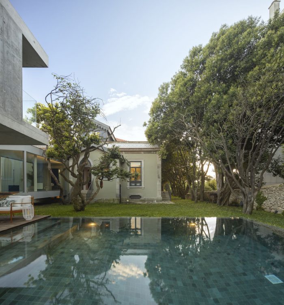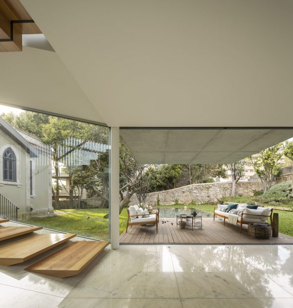GC House
Starting from the existing building, the project foresees its conservation, alteration and necessary expansion to respond to the intended program; the first purpose will be to protect and enhance the building, as well as the surrounding garden. Demolition of part of the building in the far northeast is expected, keeping the volume on the face of Padre Luís Cabral street.
We seek a solution that safeguards and enhances the identity of the former construction, promoting dialogue between old and new elements, acknowledging differences between both; looking for a contemporary result organically balanced framework that fits into the surrounding environment and contributing to leveraging the location. It was decided to confer neutrality to the expanded volume, built in exposed concrete, with glass panels, coated punctually with white lath.
The existing construction is adapted to a contemporary housing program with specific requirements, requalifying the interior spaces and connecting them to the new spaces. The intention is to renew without deranging, looking to dignify the building without resorting to mimicry and promoting enriching features that go with the grain of a contemporaneous intervention.
Considering that Rua Padre Luís Cabral is currently poorly defined and consolidated in terms of the urban context, it was decided to implement the enlargement on this front, maintaining the elevation of the existing ancillary volume at the end of the building and extending it along the street, towards the existing house.The expansion finishes the urban front of this street and at the same time enhances the backyard (garden space with pool) as outdoor leisure space.
Project Info:
Architects: FCC Arquitectura
Location: PORTO, PORTUGAL
Area: 8912 ft²
Project Year: 2019
Photographs: Fernando Guerra | FG+SG
Manufacturers: AutoDesk, panoramah!®, Bisazza, Geberit, MCMURTA, Adobe Systems Incorporated, CS Telhas, Roca, Stone Depot
