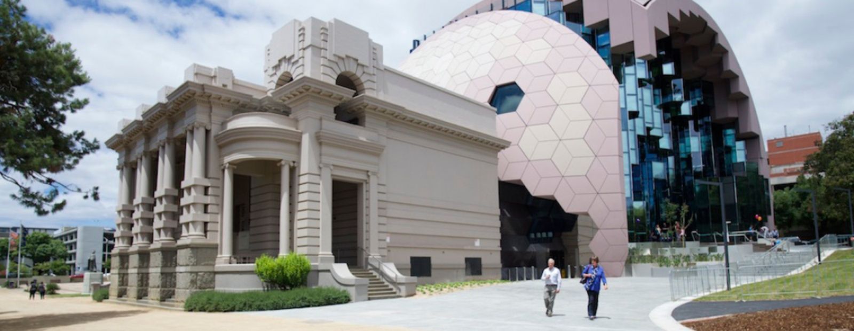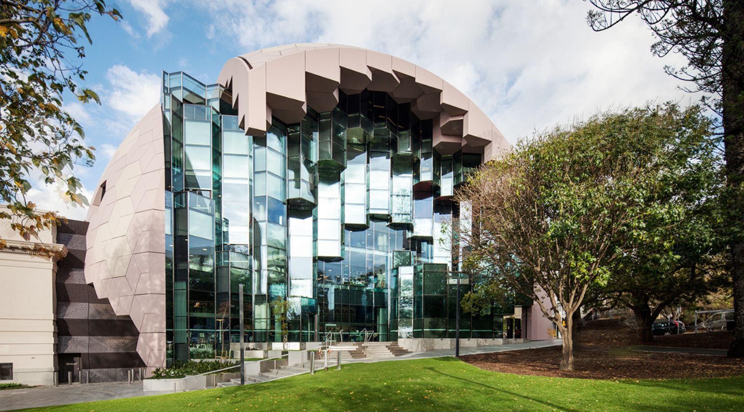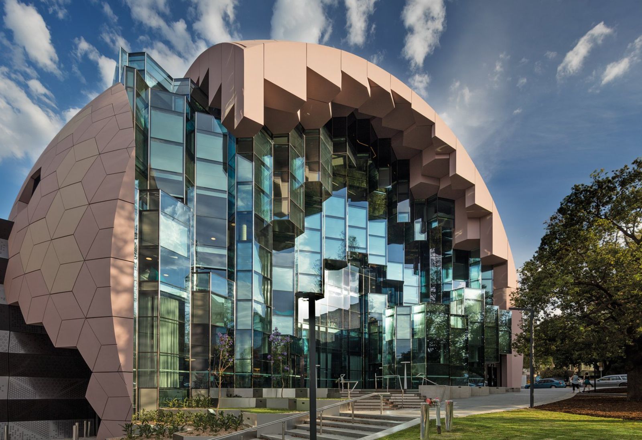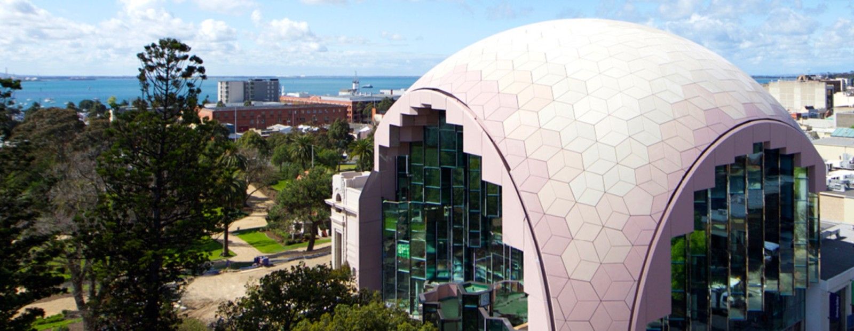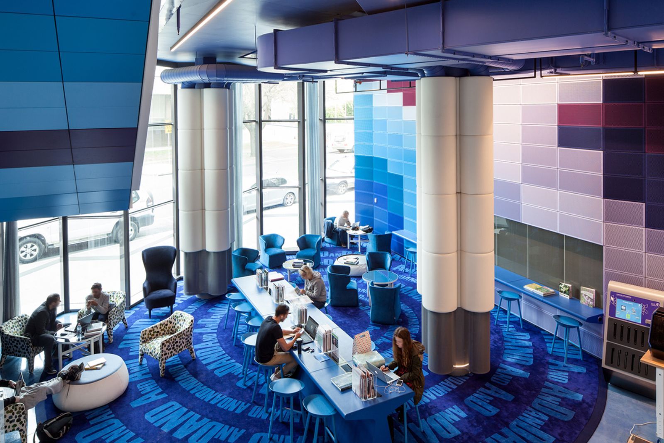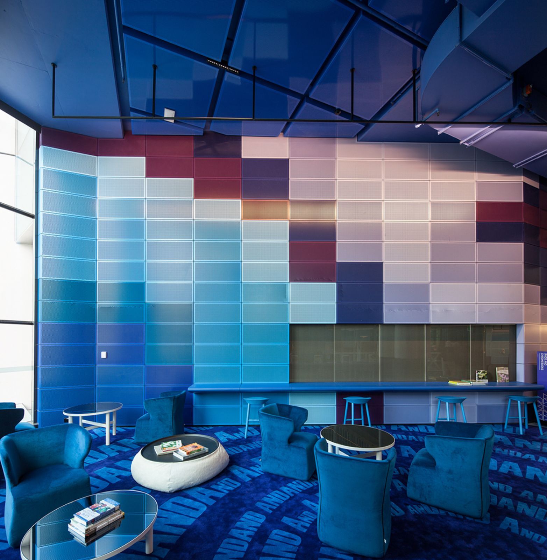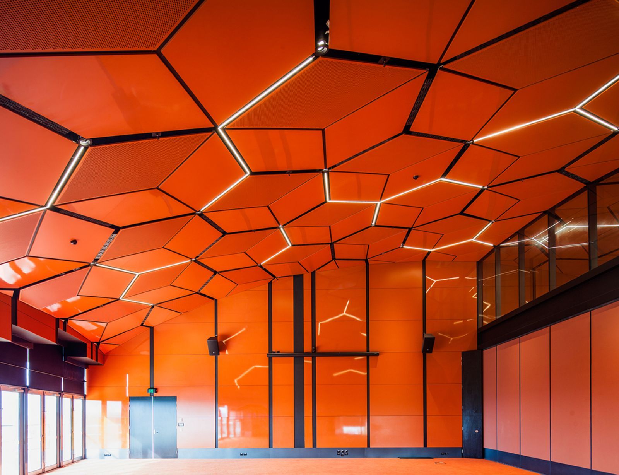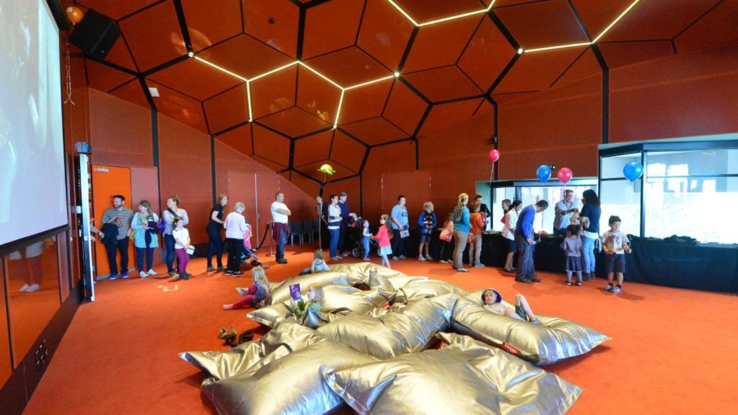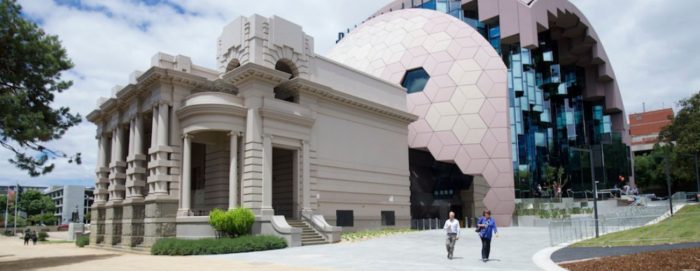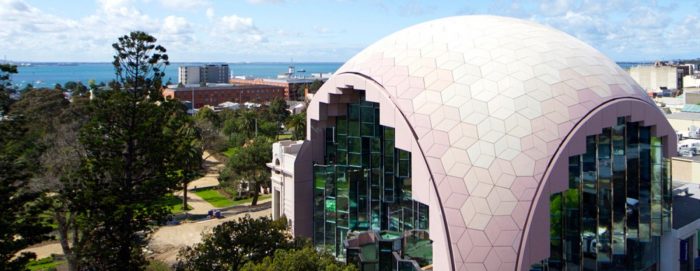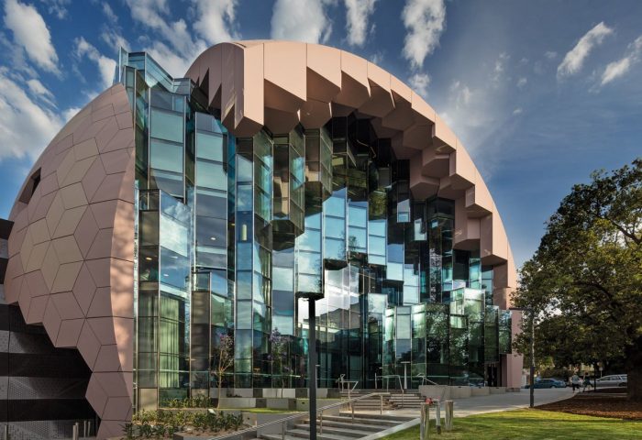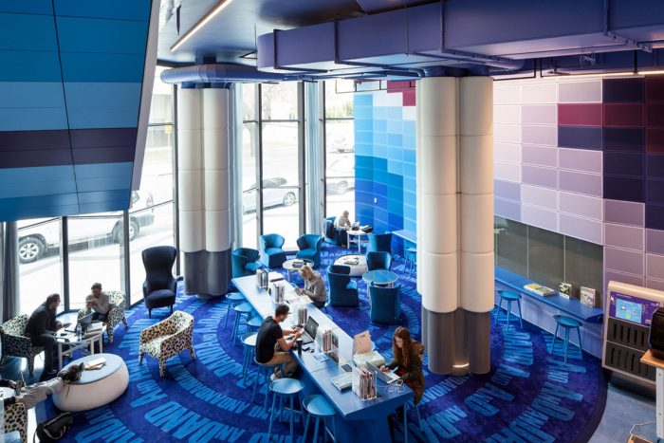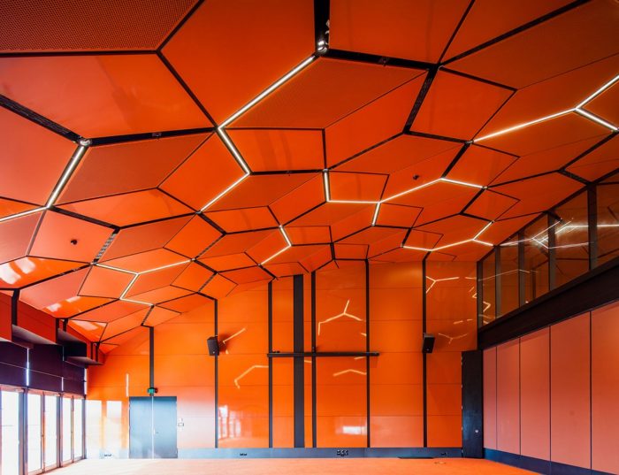Geelong Library and Heritage Center
The site is in the heart of the regional bayside city of Geelong, 76 km from Melbourne. It is surrounded by structures of heritage significance including the 1926 Geelong Peace Memorial, the Geelong Town Hall (designed by Joseph Reed), which is Victoria’s earliest surviving municipal building, a Beaux-Arts Edwardian bandstand, a late-Victorian brass drinking fountain. The building looks out onto historic Johnstone Park and has mesmerizing views over Corio Bay. It occupies the same footprint as the old two-storey library it replaces.
The dome It’s actually a sphere, partially buried with its surface cut or eroded away to slot in between the Geelong Peace Memorial and the Geelong Art Gallery. The sphere’s widest point is several storeys above the ground, which means there is significant cantilevering involved. In some areas, parts of the structure are suspended from a large overhanging roof system. The roof is made of 332 large glass reinforced concrete (GRC) panels. This unusual cladding system comprises 18 different standard hexagonal tiles and one standard pentagram arranged in a repetitive mirrored array to form a geodesic dome. (The skin of a soccer ball is arranged in a similar way.) By contrast, copper domes, such as the State Library Victoria, are made from ribbed parallelograms. Tiles, colored in a palette of four muted browns, are graded in a heat map pattern to accentuate the crest of the dome. The colors link the new building with the historic ones around it—particularly the Peace Memorial—so it clearly belongs but is also distinctive and new.
The west wall merges with Johnstone Park, inviting the garden in. The crystalline glass shards of the west- and south-facing walls are like stalactites at the entrance of a cave. They recall the Renaissance tradition of the grotto as a primal space of retreat and reflection but the structural glazing of the façades—with both vision glass and shadow boxes—gives them the highest possible thermal rating. Small decks and balconies with lush planting protrude from several storeys.
The 5-Star Green Star-rated building is a new community gathering place—a third space—for residents of one of Australia’s fastest growing regional cities. The ground floor has an 80-seat café, a community gathering area, galleries, and popular books and magazines. There is a new exhibition space shared with the adjacent Geelong Art Gallery. Level one is for children and young people. Level two is for adult collections, magazines, journals and e-resources and includes a reading lounge and study rooms. The climate-controlled Heritage Centre, on level three, houses Victoria’s biggest regional collection of public and private records, all stored on site in a vast compacts. There’s a supervised reading room with smart tables and digital microfilm readers. Level four is for staff and the level five is a flexible function room for up to 250 people.
This is a 5 star Green Star building. Environmentally sensitive design features include a displacement air system and in-slab floor heating. Custom-made clover-shaped columns waft conditioned air from the ground up. Pipes are woven into the concrete screen radiate heat up through your feet. Both features minimize energy costs. A quarter of the lower-ground floor is devoted to water collection and gray water treatment. The building is powered by a large solar array installed on the roof of the Peace Memorial. A big eave, mosaic-like irregular-shaped tiles, and structural glazing help control the solar load on the building’s western façade.
Project Info
Architects: ARM Architecture
Location: Geelong, Australia
Year: 2015
Client: City of Greater Geelong
Type: Cultural Center
Photographs: John Gollings
