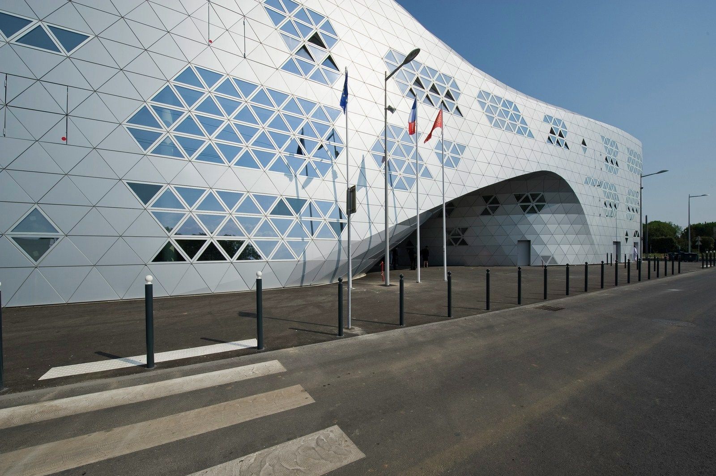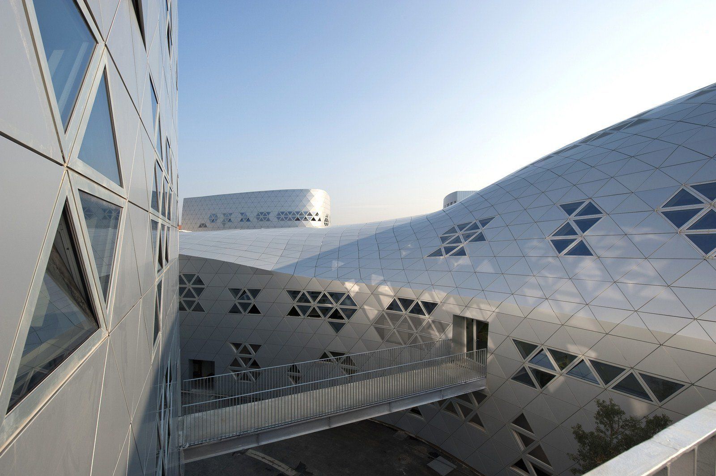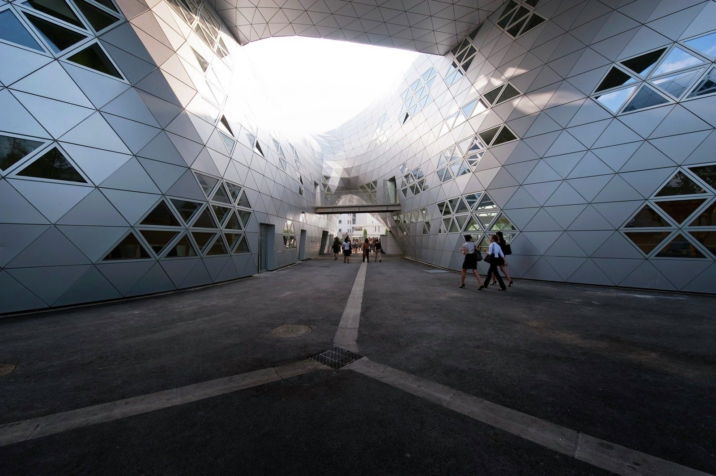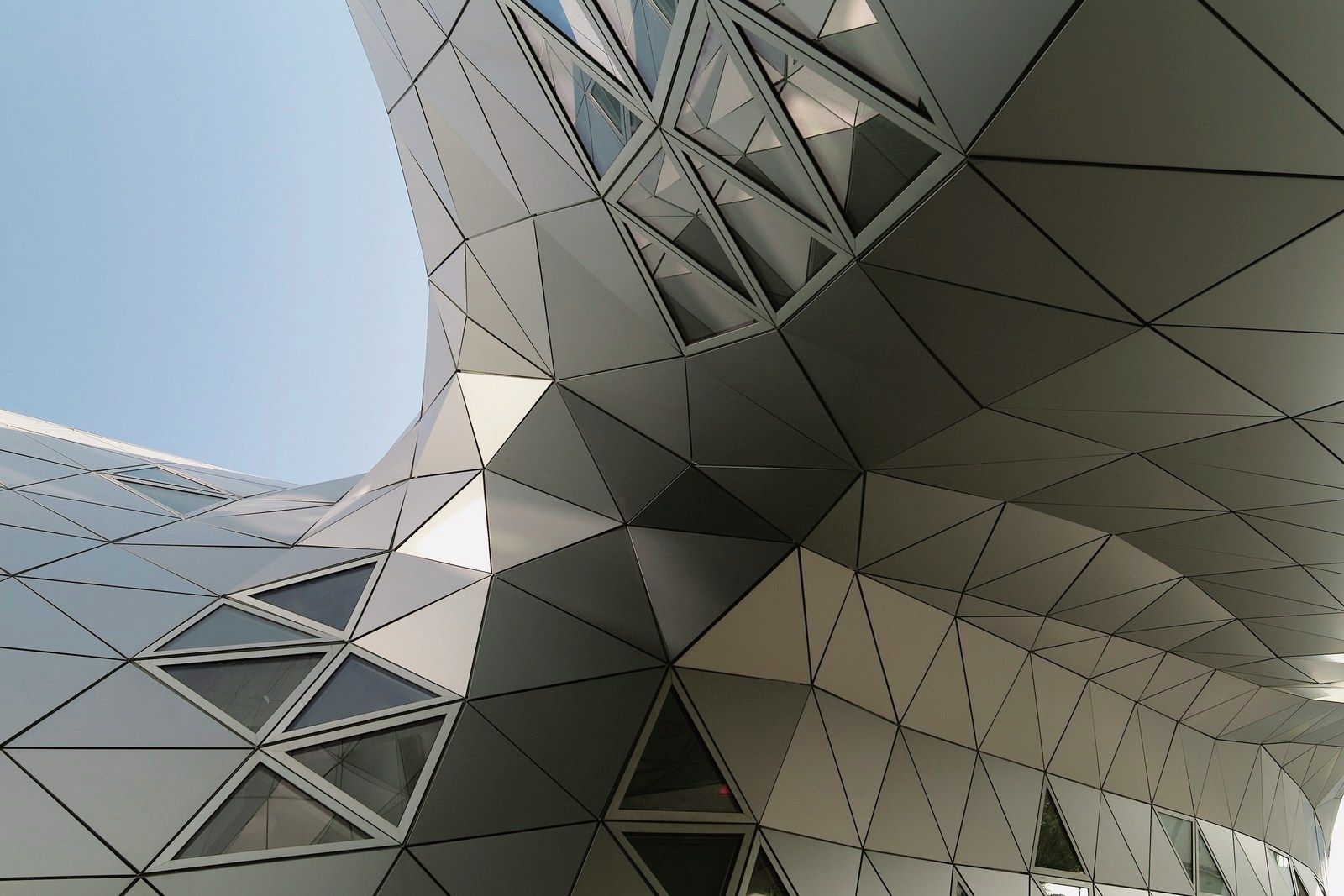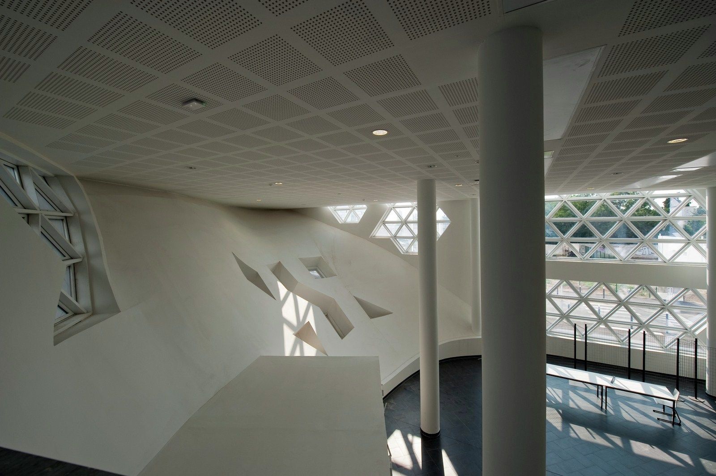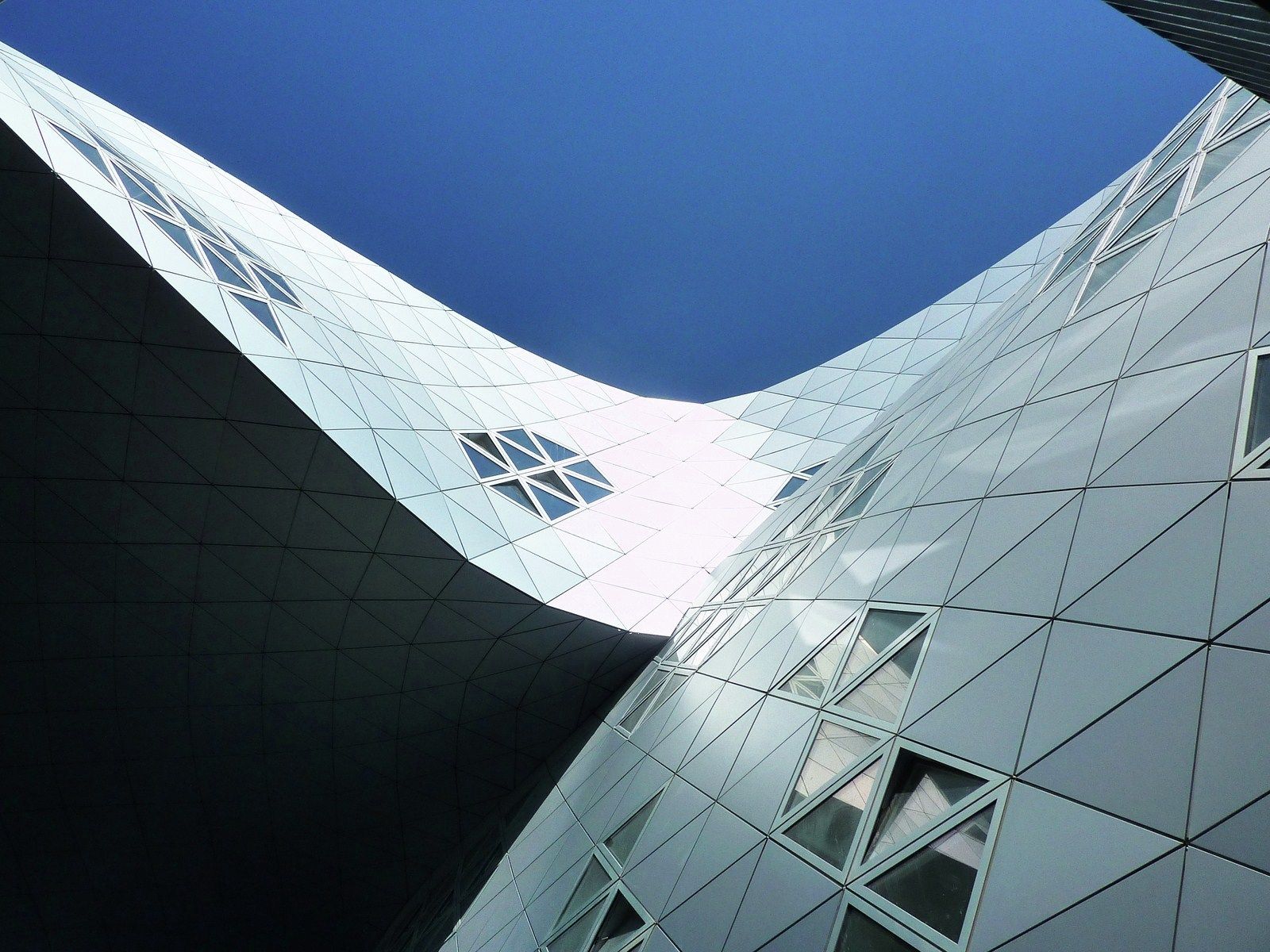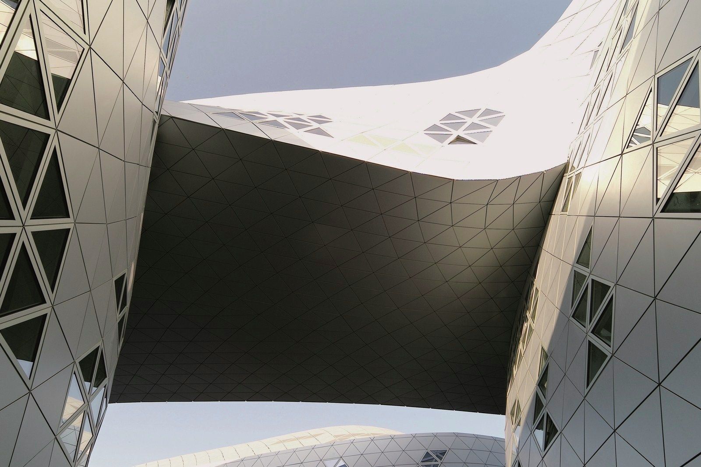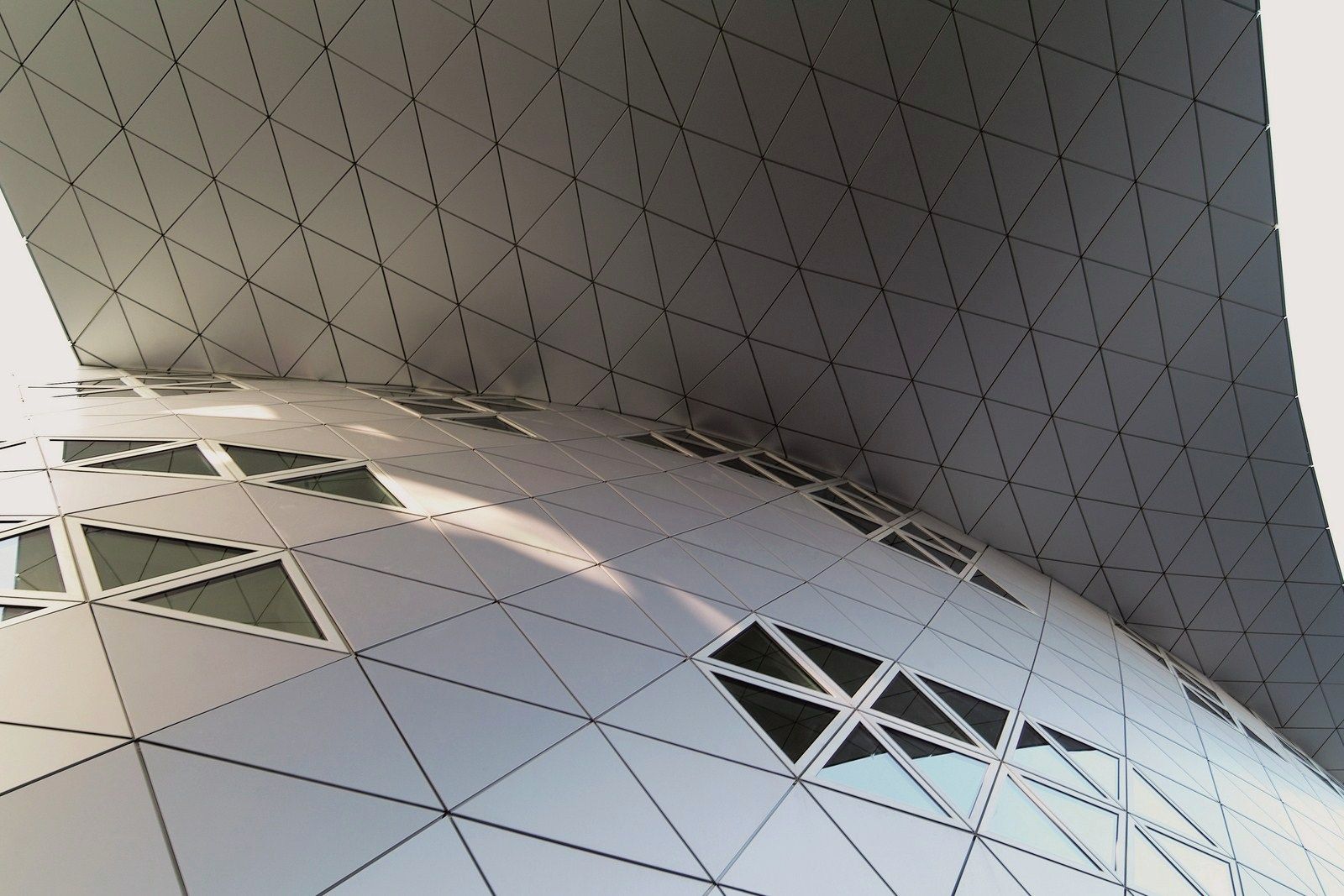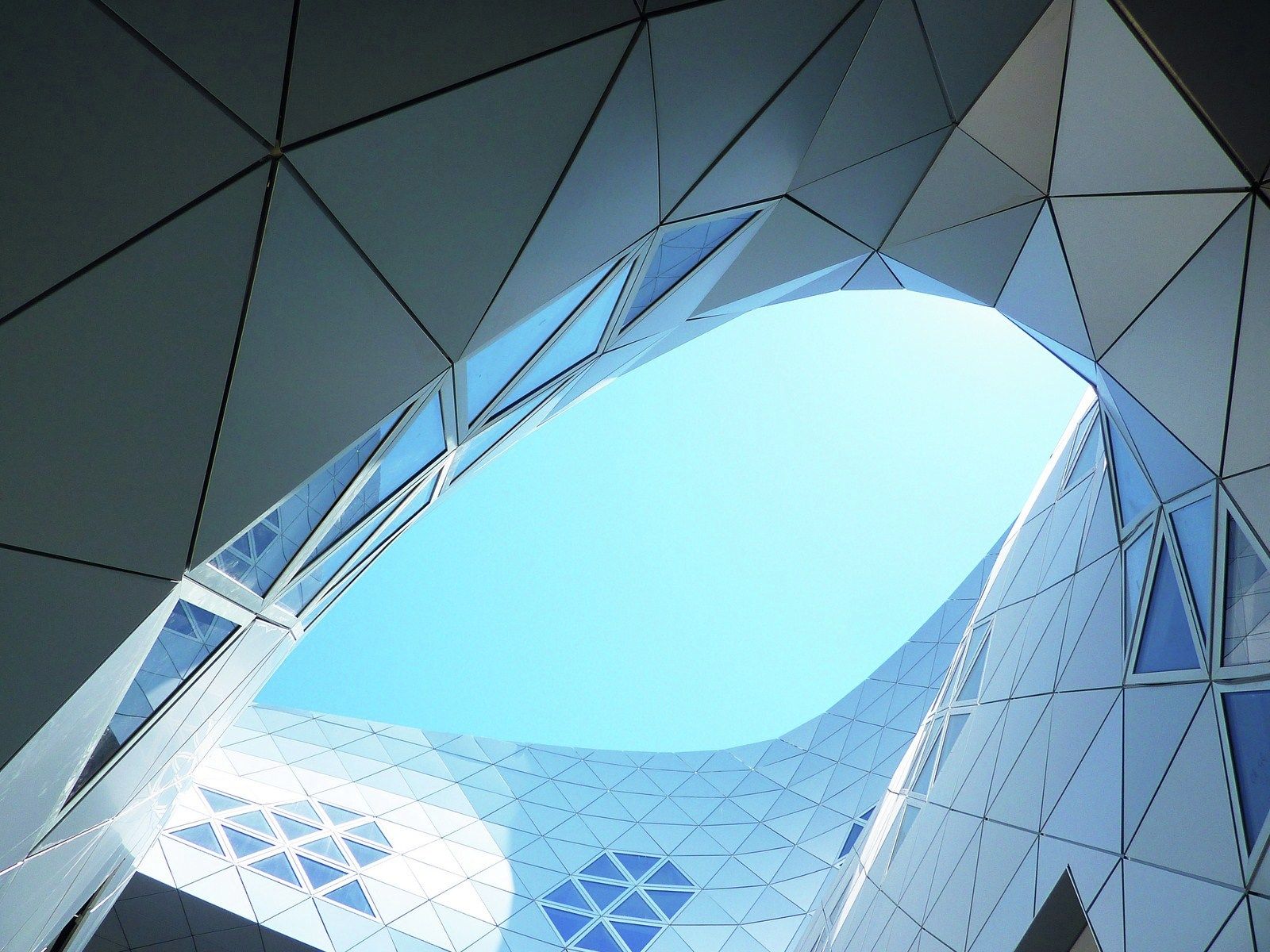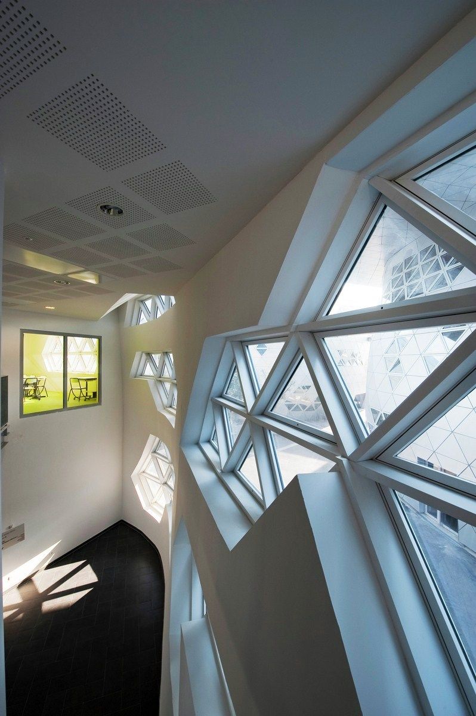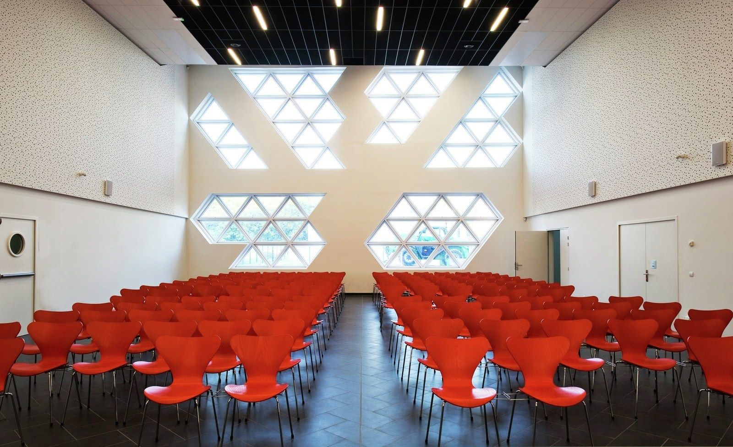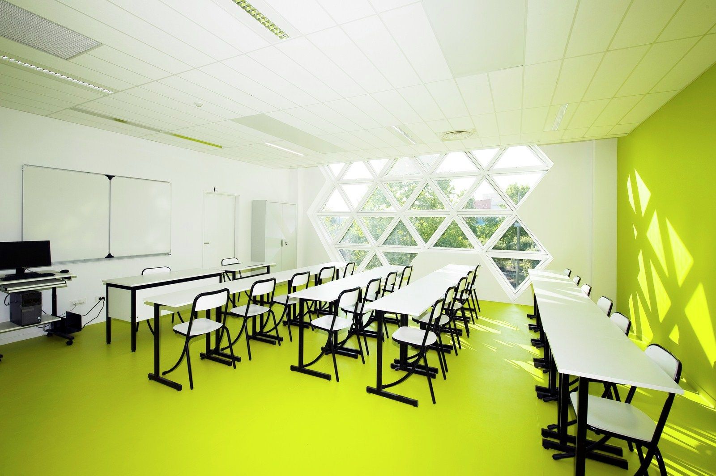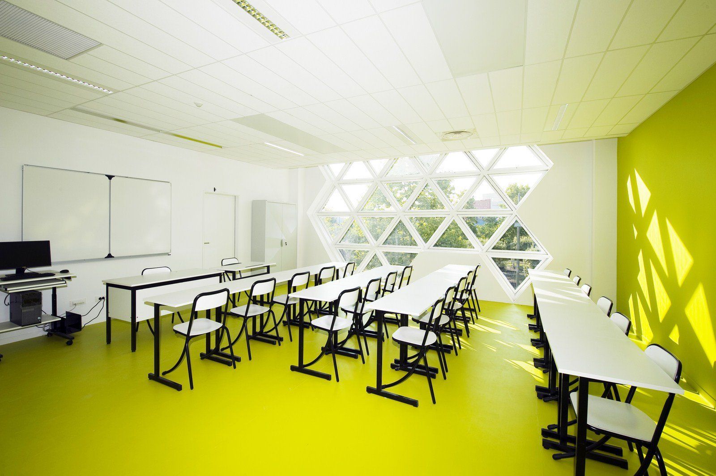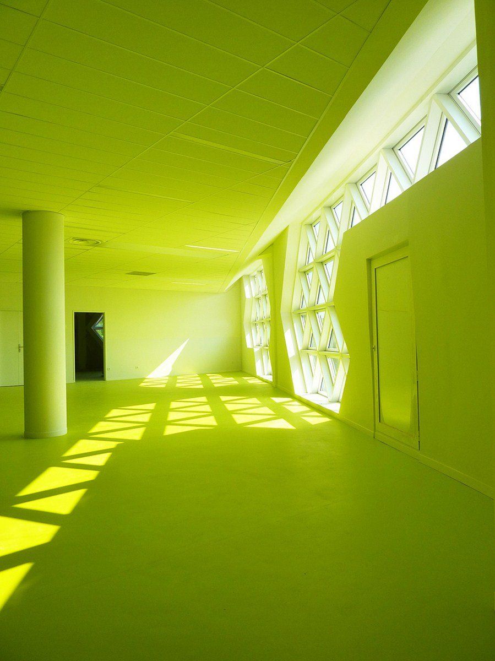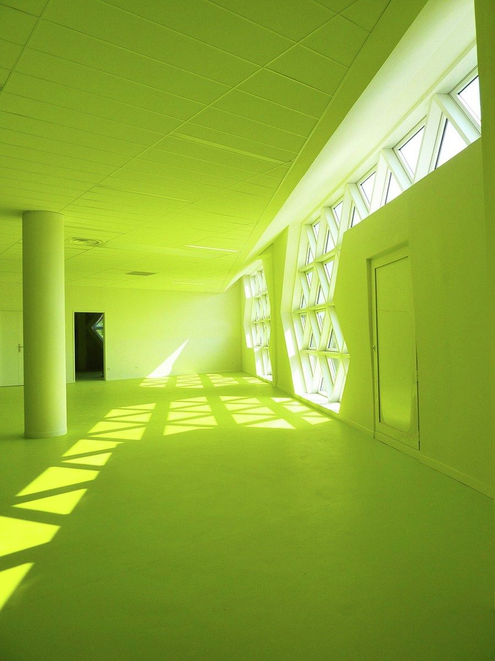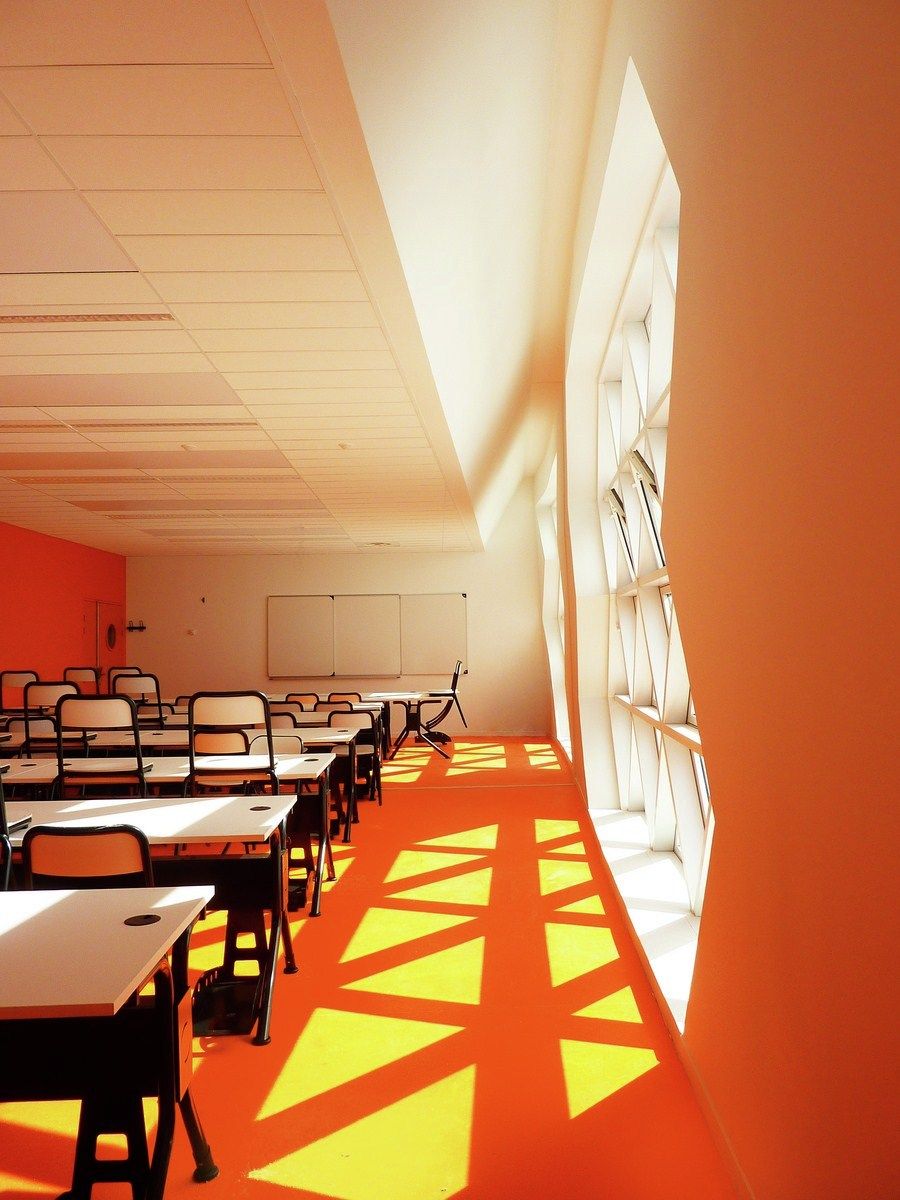Georges Freche School
There is a famous song that states “Let’s tessellate, triangles are my favorite shape”, and jokingly, it seems to be the anthem for the Georges-Freche School of Hotel Management in Montpellier, France designed by Massimiliano and Doriana Fuksas. The architects created a horizontal developed shape, alternating between sculptural elements and compact modules, all blended together through the aesthetic of the tessellated facades, which are a wonderful play of triangle shapes that might seem random, but in fact optimize the interior appearance of light and shadows.
The architects created a horizontal developed shape, alternating between sculptural elements and compact modules, all blended together through the aesthetic of the tessellated facades, which are a wonderful play of triangle shapes that might seem random, but in fact optimize the interior appearance of light and shadows.
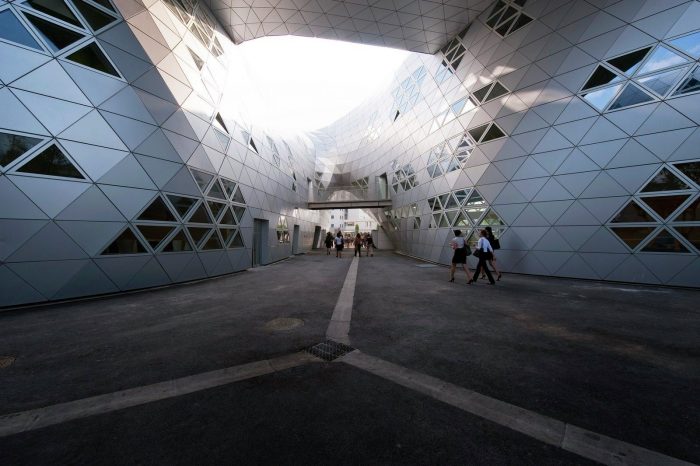
5 Sephotography by © Moreno Maggi; Georges-Freche School of Hotel Management / Massimiliano and Doriana Fuksasttembre 2012
 The school holds accommodation for students, housing for management team, a gym, sports ground and athletic track. The two entrances (one for students and teachers, one for clients) are on opposite sides.
The school holds accommodation for students, housing for management team, a gym, sports ground and athletic track. The two entrances (one for students and teachers, one for clients) are on opposite sides. If we take a closer look at the project, its primary gestures are those of contrast: between the fluid and the compact shapes, between the caped and the glazed surfaces, between the different types of furniture or colors used in the interior, designed to offer each space individuality.
If we take a closer look at the project, its primary gestures are those of contrast: between the fluid and the compact shapes, between the caped and the glazed surfaces, between the different types of furniture or colors used in the interior, designed to offer each space individuality.
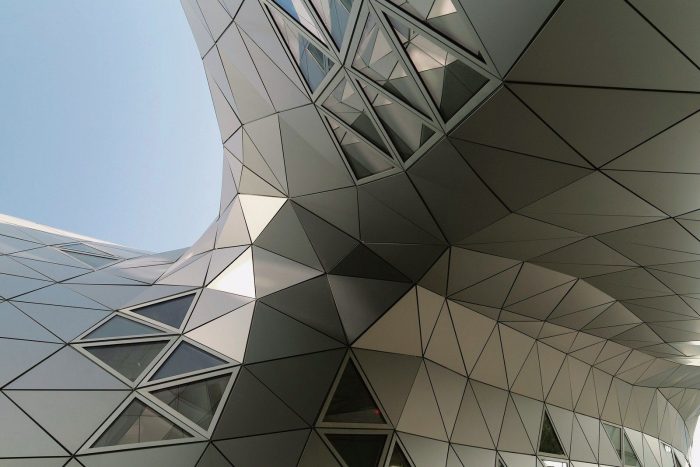
photography by © Moreno Maggi; Georges-Freche School of Hotel Management / Massimiliano and Doriana Fuksas
 Additionally, both the aluminum elements of the facades (specifically, the 17000 pieces of anodized aluminum, each unique and with a specific bar code) and the reinforced concrete have been especially adapted to mold the needs of the shape. The roof of the building house the multi-functional room, the gallery, offices, some of the classrooms and canteen. The building with apartments is covered in photovoltaic panels.
Additionally, both the aluminum elements of the facades (specifically, the 17000 pieces of anodized aluminum, each unique and with a specific bar code) and the reinforced concrete have been especially adapted to mold the needs of the shape. The roof of the building house the multi-functional room, the gallery, offices, some of the classrooms and canteen. The building with apartments is covered in photovoltaic panels. The building is an rare case of a structure that is both interesting at a macro scale, from a purely volumetric point of view, but also hosts a multitude of beautiful details, such as the twisted shapes, the walkways and the alternation between light and shadow created in the interior.
The building is an rare case of a structure that is both interesting at a macro scale, from a purely volumetric point of view, but also hosts a multitude of beautiful details, such as the twisted shapes, the walkways and the alternation between light and shadow created in the interior.
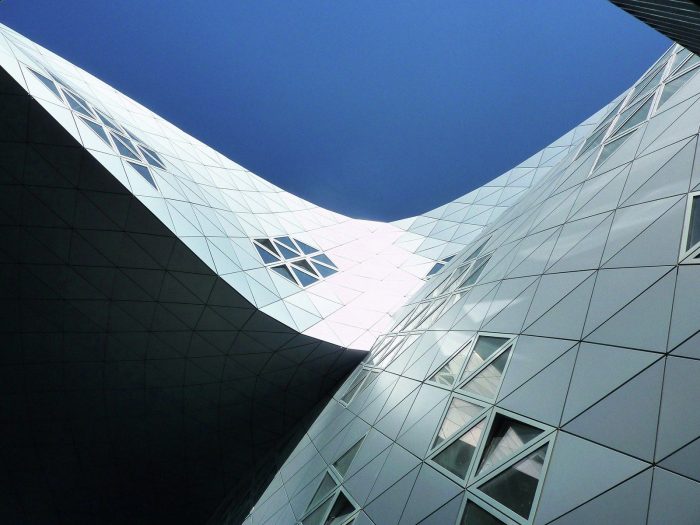
photography by © Moreno Maggi; Georges-Freche School of Hotel Management / Massimiliano and Doriana Fuksas
 Project Information :
Project Information :
Architect : Massimiliano and Doriana Fuksa
Location : Montpellier, France
Project Year : 2007-2012
Gross Surface Area : 25,736.80 square meters
Project Team : Damon Belusco (project leader), Michele D’Arcangelo, Nicola Cabiati (model), Ana Gugic (interiors)
photography by © Moreno Maggi; Georges-Freche School of Hotel Management / Massimiliano and Doriana Fuksas
photography by © Moreno Maggi; Georges-Freche School of Hotel Management / Massimiliano and Doriana Fuksas
5 Sephotography by © Moreno Maggi; Georges-Freche School of Hotel Management / Massimiliano and Doriana Fuksasttembre 2012
photography by © Moreno Maggi; Georges-Freche School of Hotel Management / Massimiliano and Doriana Fuksas
5 Settembre 20photography by © Moreno Maggi; Georges-Freche School of Hotel Management / Massimiliano and Doriana Fuksas12
photography by © Moreno Maggi; Georges-Freche School of Hotel Management / Massimiliano and Doriana Fuksas
photography by © Moreno Maggi; Georges-Freche School of Hotel Management / Massimiliano and Doriana Fuksas
photography by © Moreno Maggi; Georges-Freche School of Hotel Management / Massimiliano and Doriana Fuksas
photography by © Moreno Maggi; Georges-Freche School of Hotel Management / Massimiliano and Doriana Fuksas
photography by © Moreno Maggi; Georges-Freche School of Hotel Management / Massimiliano and Doriana Fuksas
photography by © Moreno Maggi; Georges-Freche School of Hotel Management / Massimiliano and Doriana Fuksas
photography by © Moreno Maggi; Georges-Freche School of Hotel Management / Massimiliano and Doriana Fuksas
photography by © Moreno Maggi; Georges-Freche School of Hotel Management / Massimiliano and Doriana Fuksas
photography by © Moreno Maggi; Georges-Freche School of Hotel Management / Massimiliano and Doriana Fuksas
photography by © Moreno Maggi; Georges-Freche School of Hotel Management / Massimiliano and Doriana Fuksas
photography by © Moreno Maggi; Georges-Freche School of Hotel Management / Massimiliano and Doriana Fuksas


