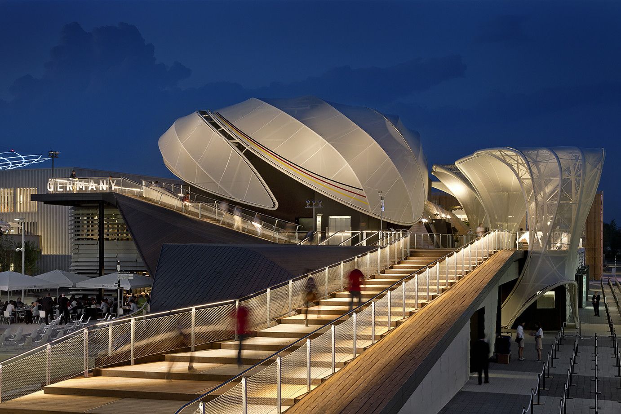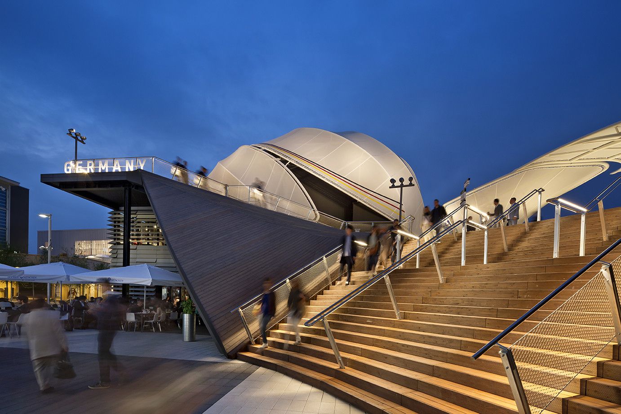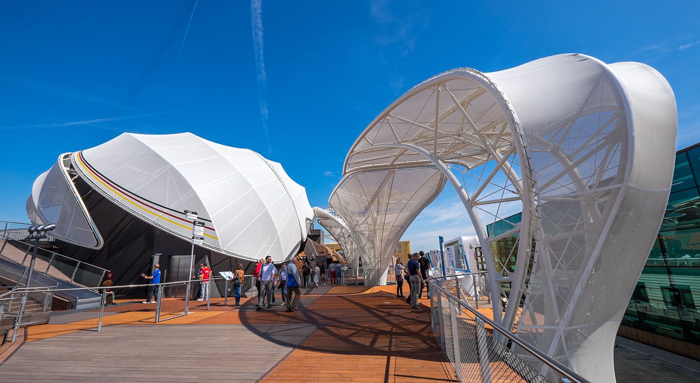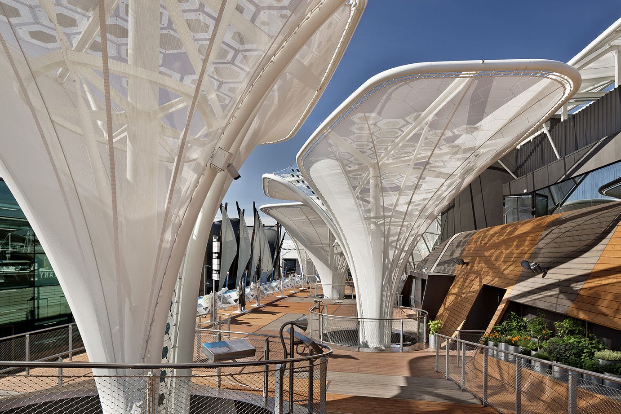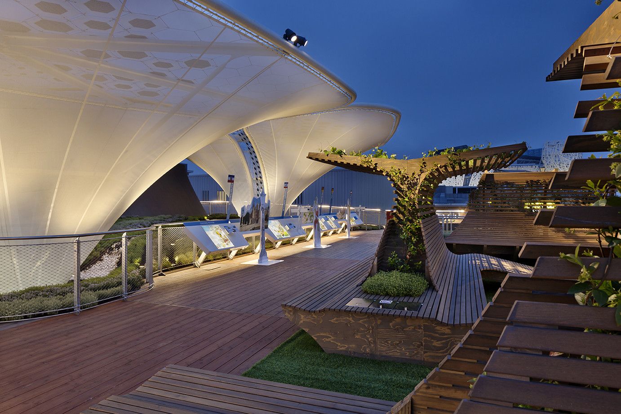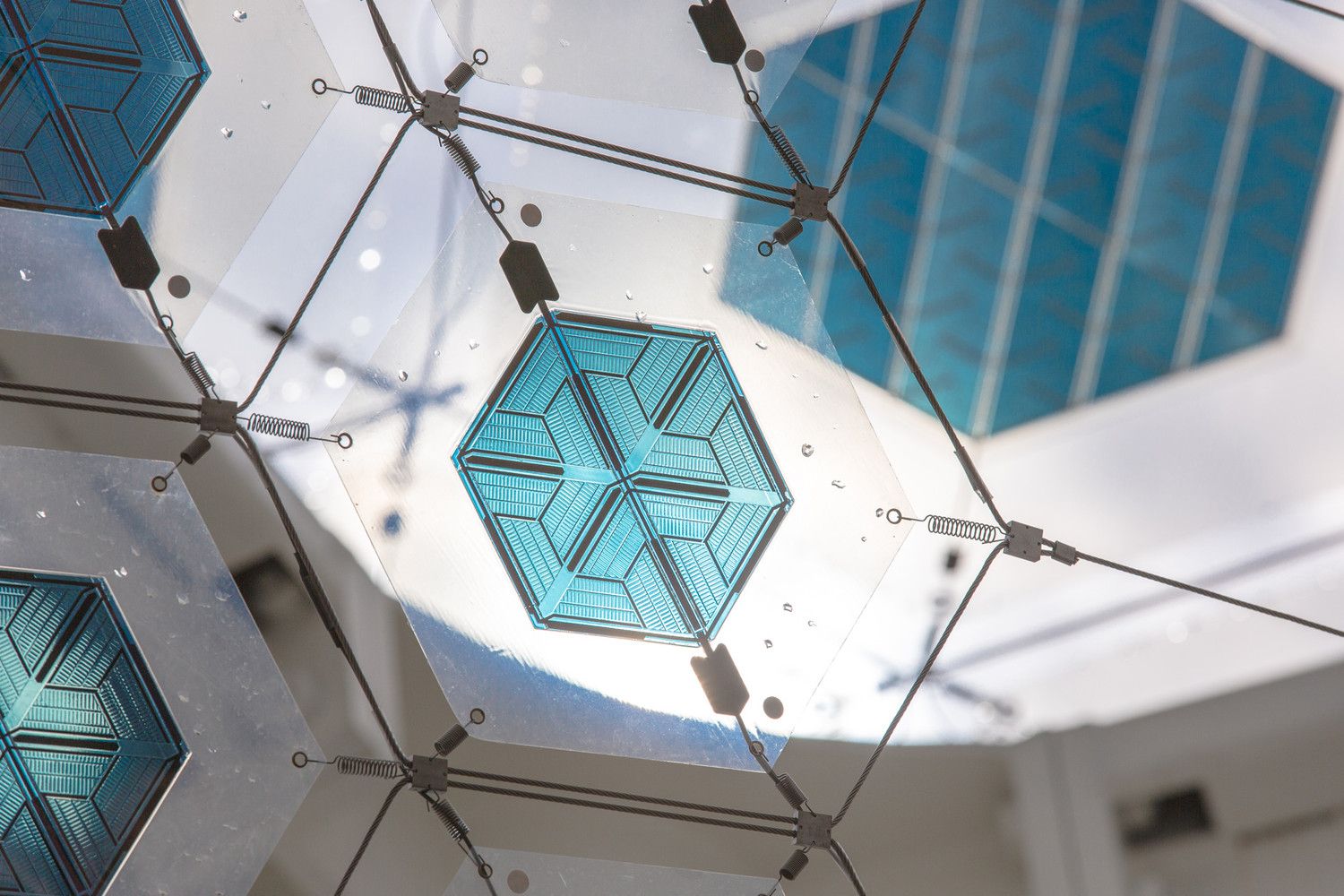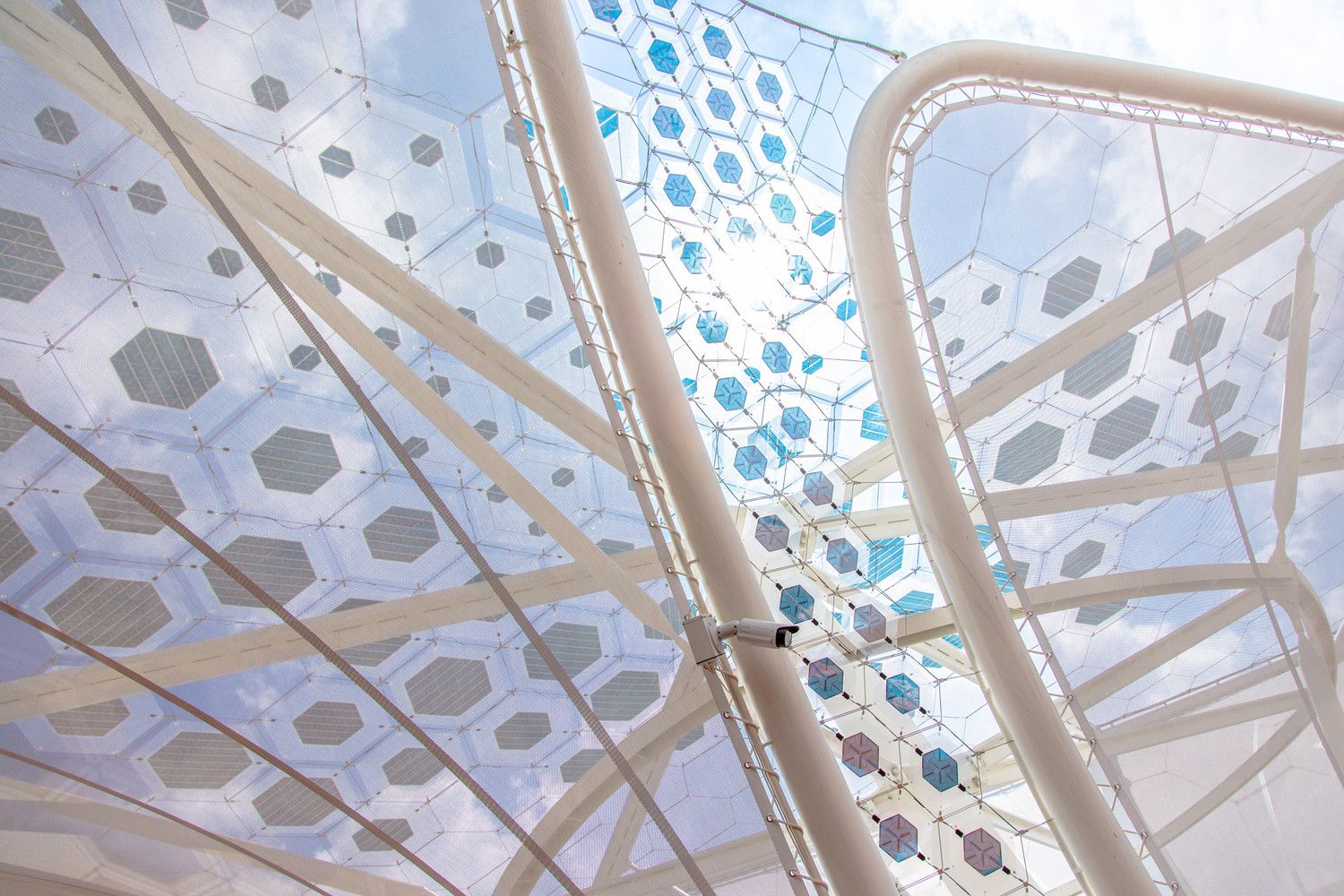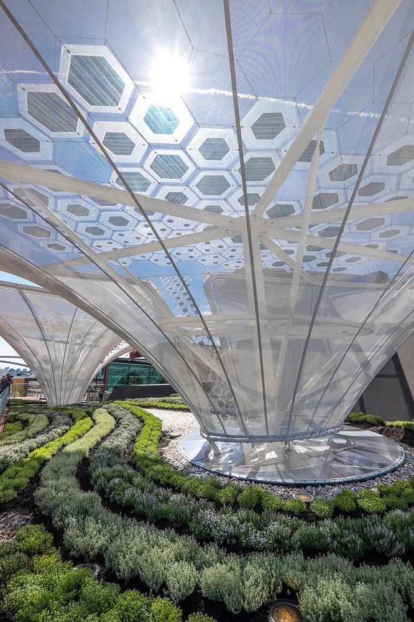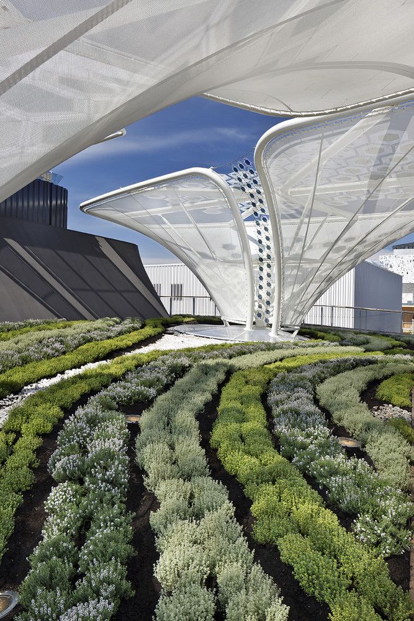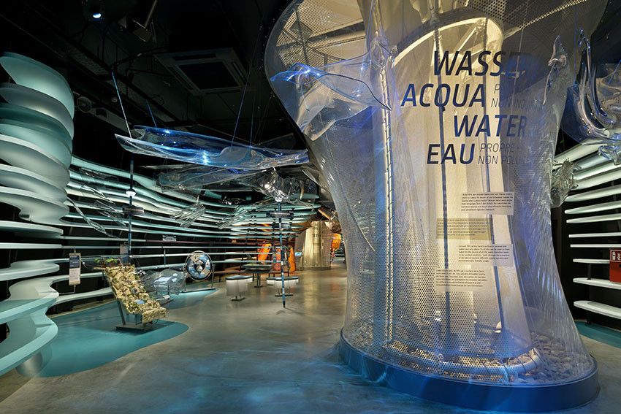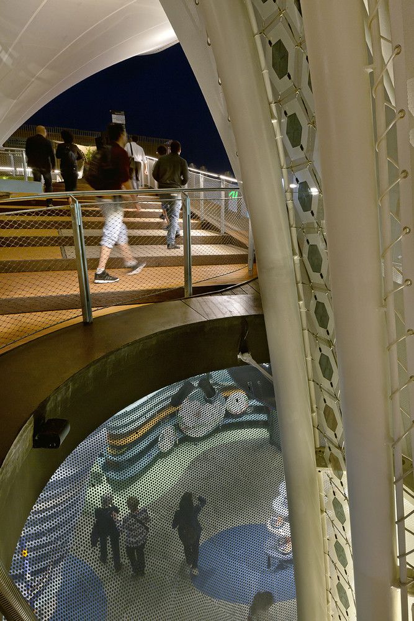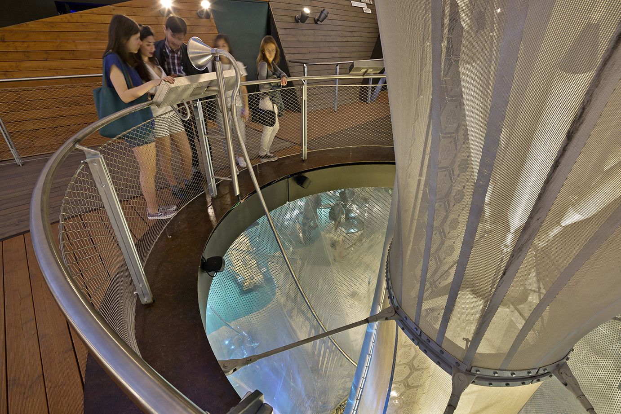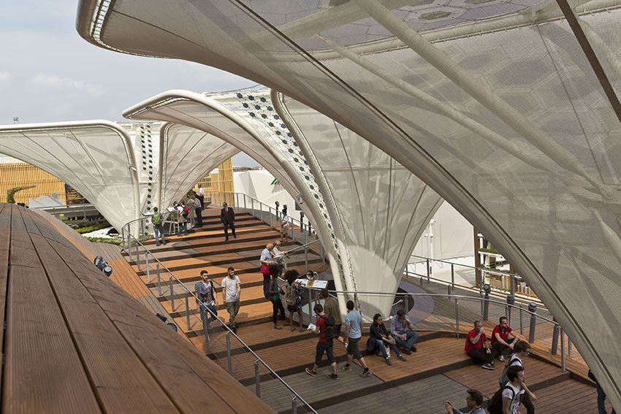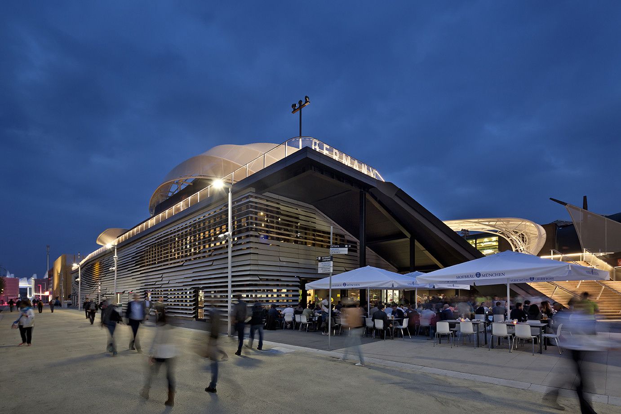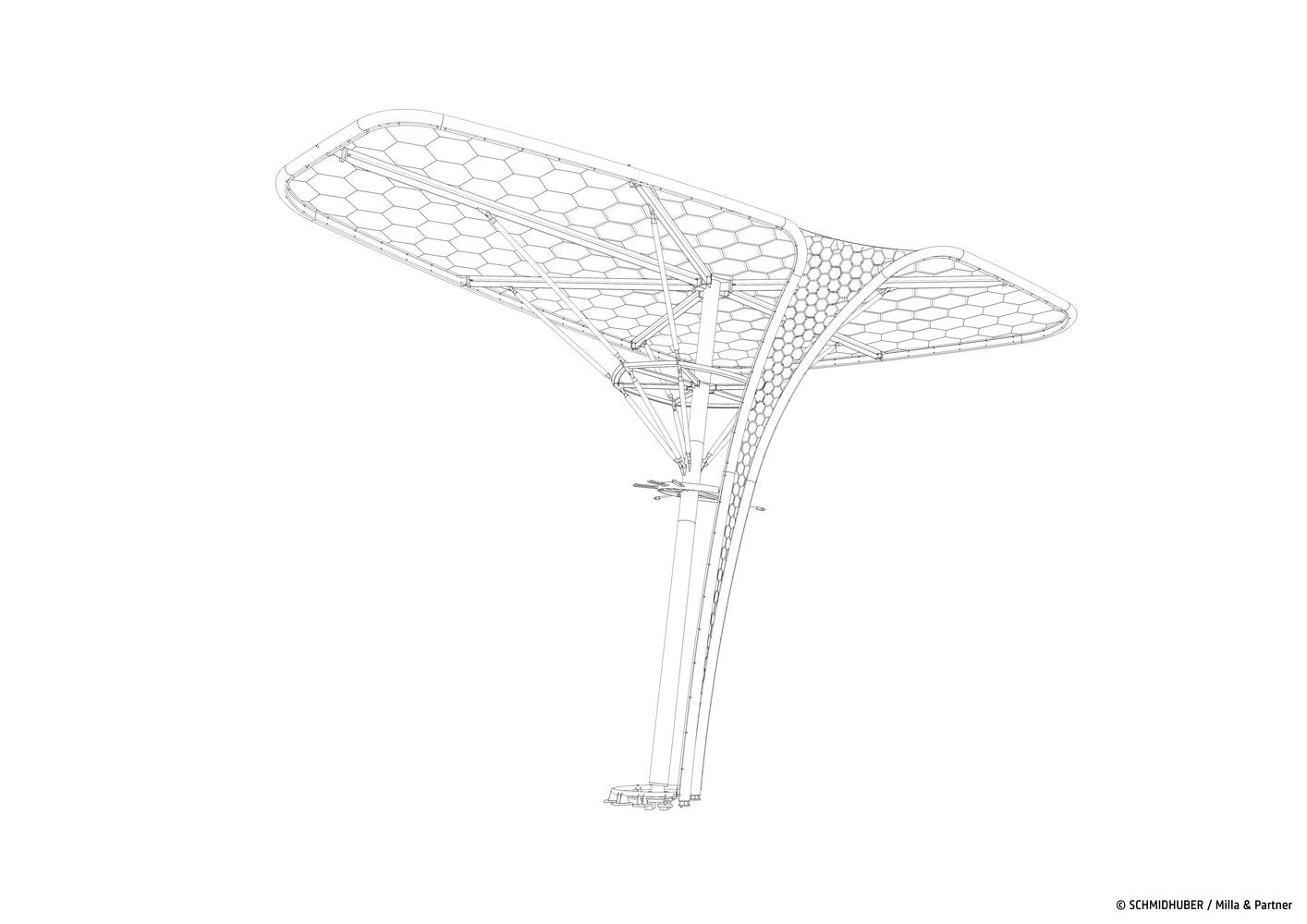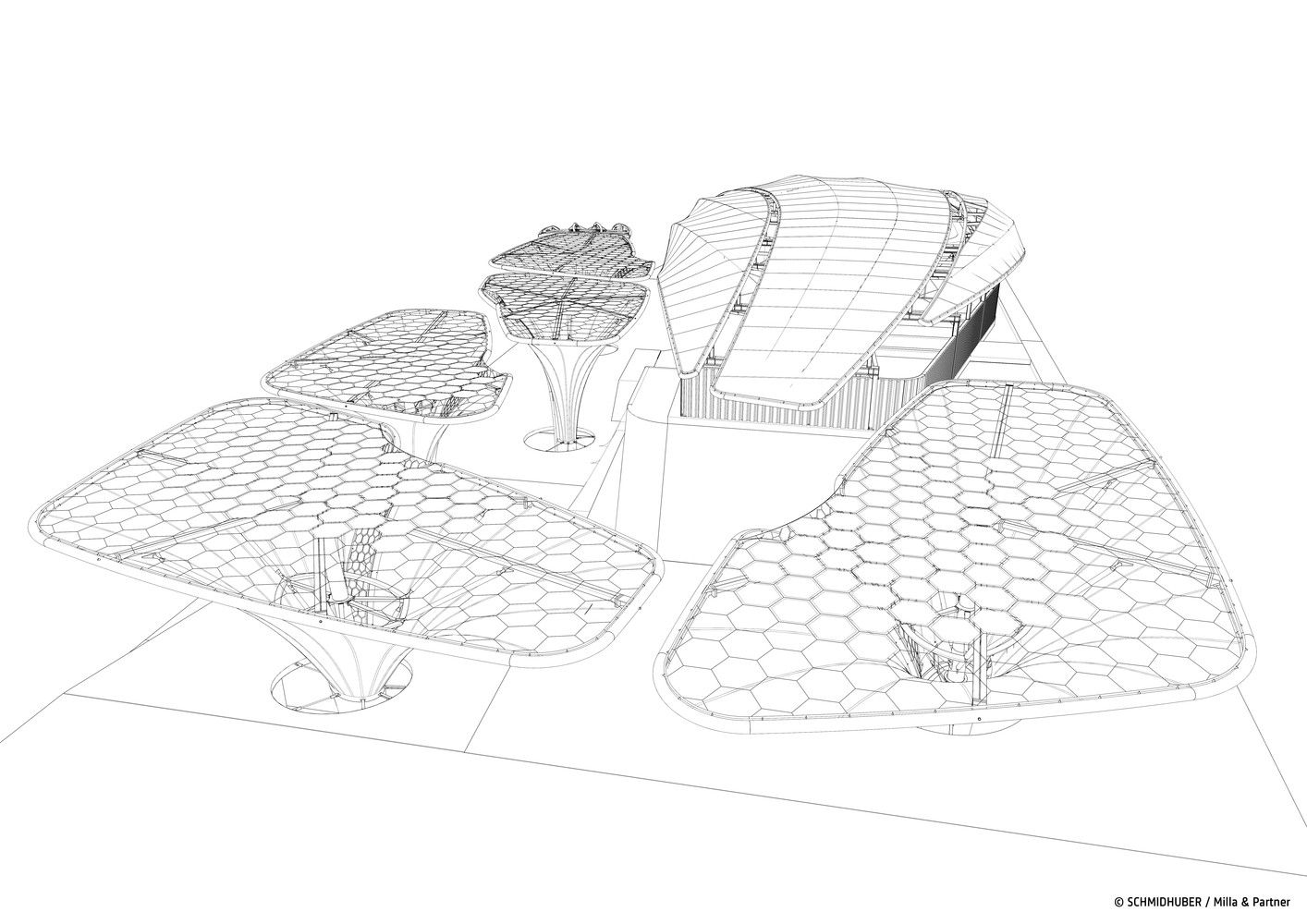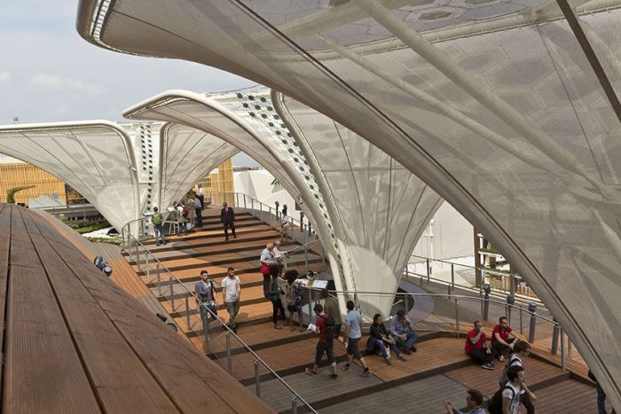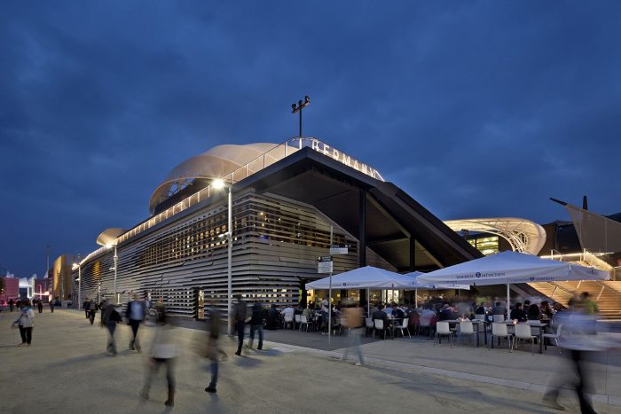German Pavilion
From the theme of the Expo – ‘Feeding the Planet, Energy for Life’, the Germany Pavilion for Expo Milano 2015 designed by SCHMIDHUBER, has derived its own theme- ‘Fields of Ideas’.
The pavilion envisioned as a ‘constructed landscape’, signifies that a sustainable future can only be possible if we protect nature. In this endeavor the pavilion has been purposed to inspire individuals such that each one becomes the protagonist for change. The spaces have been designed in an effort to inspire ideas through experiences, rather than focusing on glorifying architecture itself. The pavilion has a gently sloping landscaped terrace as the roof and a thematic exhibition inside.
The interior exhibition and the accessible terrace seamlessly merge together as one element with the use of ‘idea seedlings’. These are fashioned plants that grow from the ground of the exhibition, pass through the roof and form trees above the terrace which acts as a park. These plants provide shade in the hot Italian summer, creating spaces for relaxation and picnics. One can look down into the exhibition through these idea seedlings. The architects felt that this will arouse curiosity and interest and will encourage people to further explore the pavilion.
However, there is more to these plants apart from their handsome outlook. These act as ‘solar trees’. At the canopy of the trees are Organic Photovoltaic Cells (OPV). Unlike convention solar photovoltaic panels, OPV modules are near two dimensional and can be designed flexibly for aesthetics and can even be integrated in different media on non-planar surfaces. Here, the OPV modules are leaf-like, completing the vision of a landscape.
The terrace has been designed to attract everyone whether they visit the exhibition or not, increasing the capacity of the pavilion. The slope that gradually reaches 10 meters provides sweeping views at this level. Use of different grains and tones of wood creates a ‘meadow’ like supplanted landscape.
The wood has been obtained from renewable resources with a balanced CO₂ audit. The facade uses a lamellar structure to achieve light and natural ventilation. The entire pavilion has been conceived as a bright landscape “flooded with air and light; an environment you can stroll through, which inspires you, prompts ideas, and encourages communication.”
Architects: SCHMIDHUBER
Location: Milan, Italy
Overall Responsibility: German Federal Ministry of Economics and Energy, Bonn
Team: SCHMIDHUBER + Milla & Partner + Nüssli
Project Year: 2015
Photographs: Courtesy of SCHMIDHUBER /+ Milla & Partner + Nüssli.
Management Company: Messe Frankfurt Exhibition GmbH
Design, Planning, Realization: German Pavilion Expo Milano 2015 Consortium
Spatial Concept, Architecture, General Planning: SCHMIDHUBER, Munich
Content Concept, Exhibition, Media: Milla & Partner, Stuttgart
Project Management And Construction: Nüssli (Deutschland) GmbH, Roth
By: Sahiba Gulati
