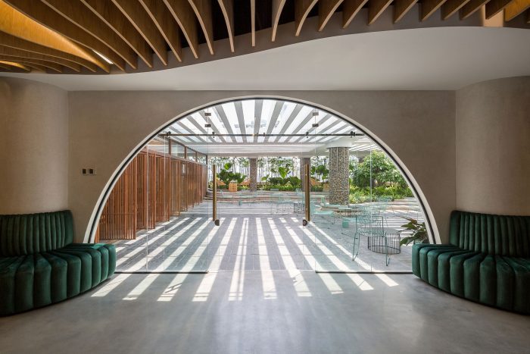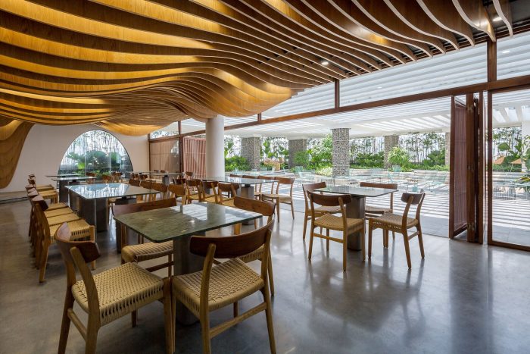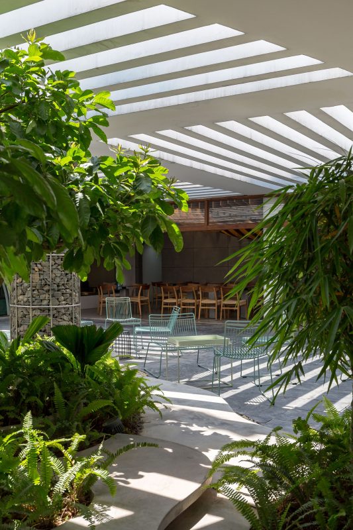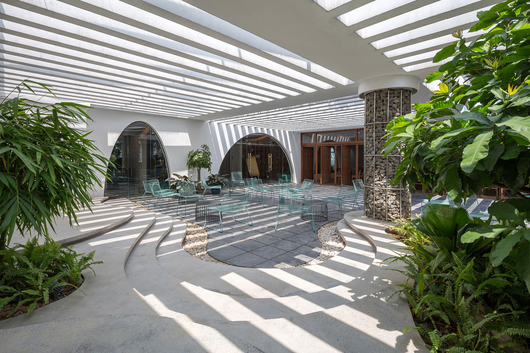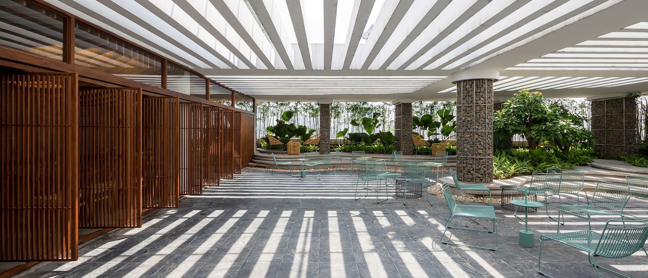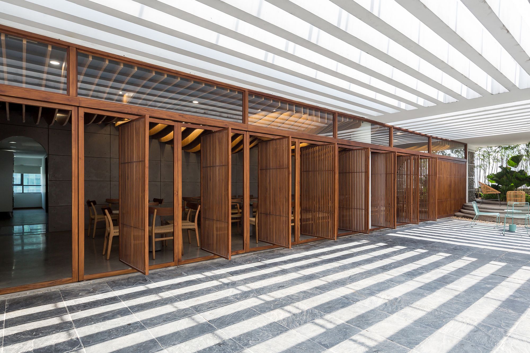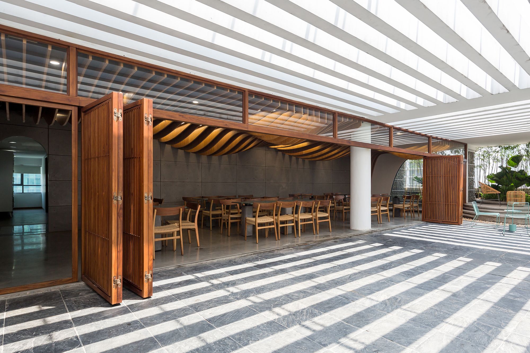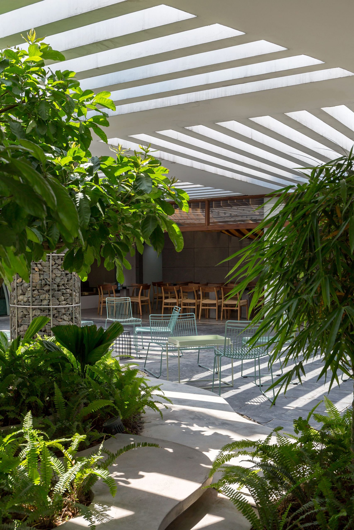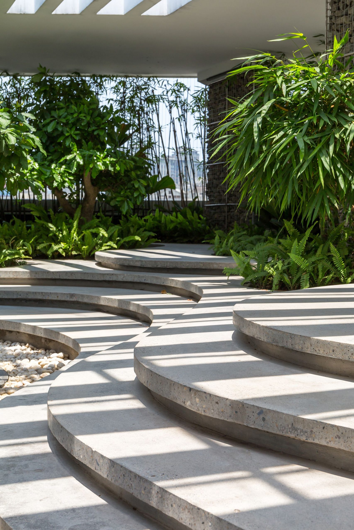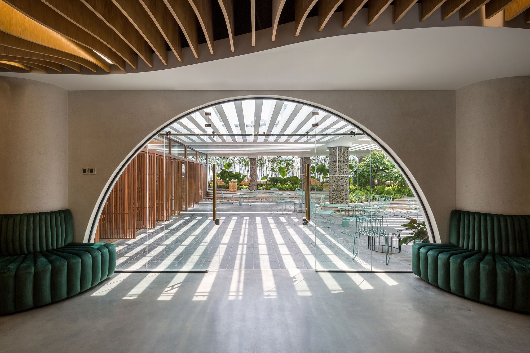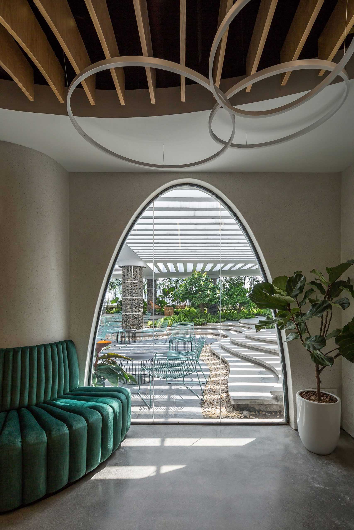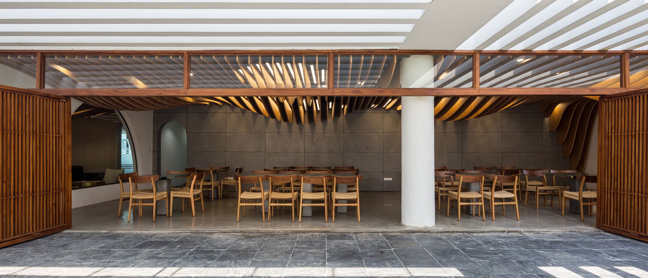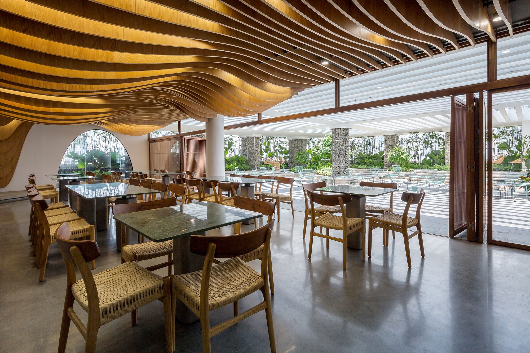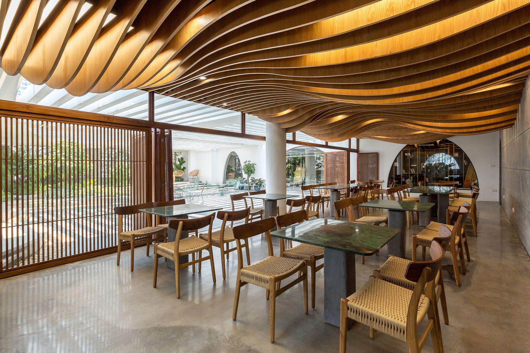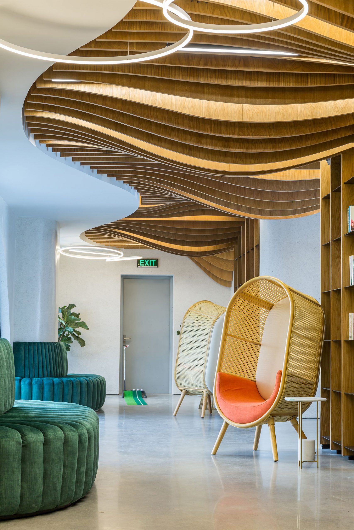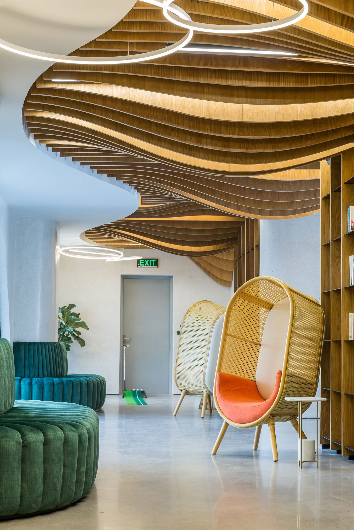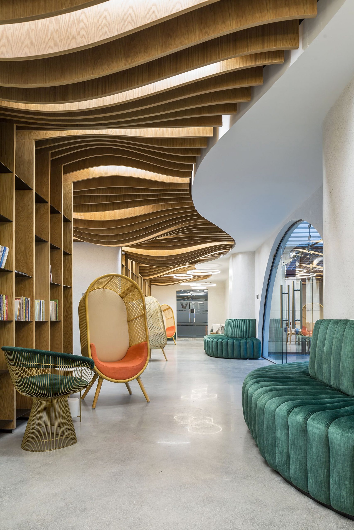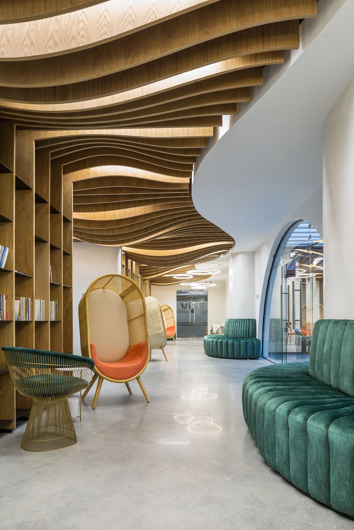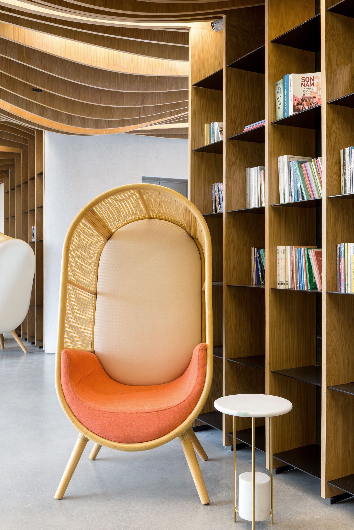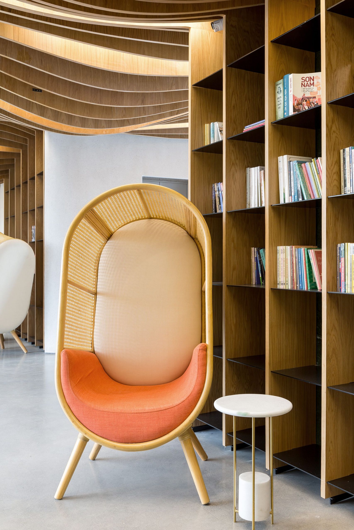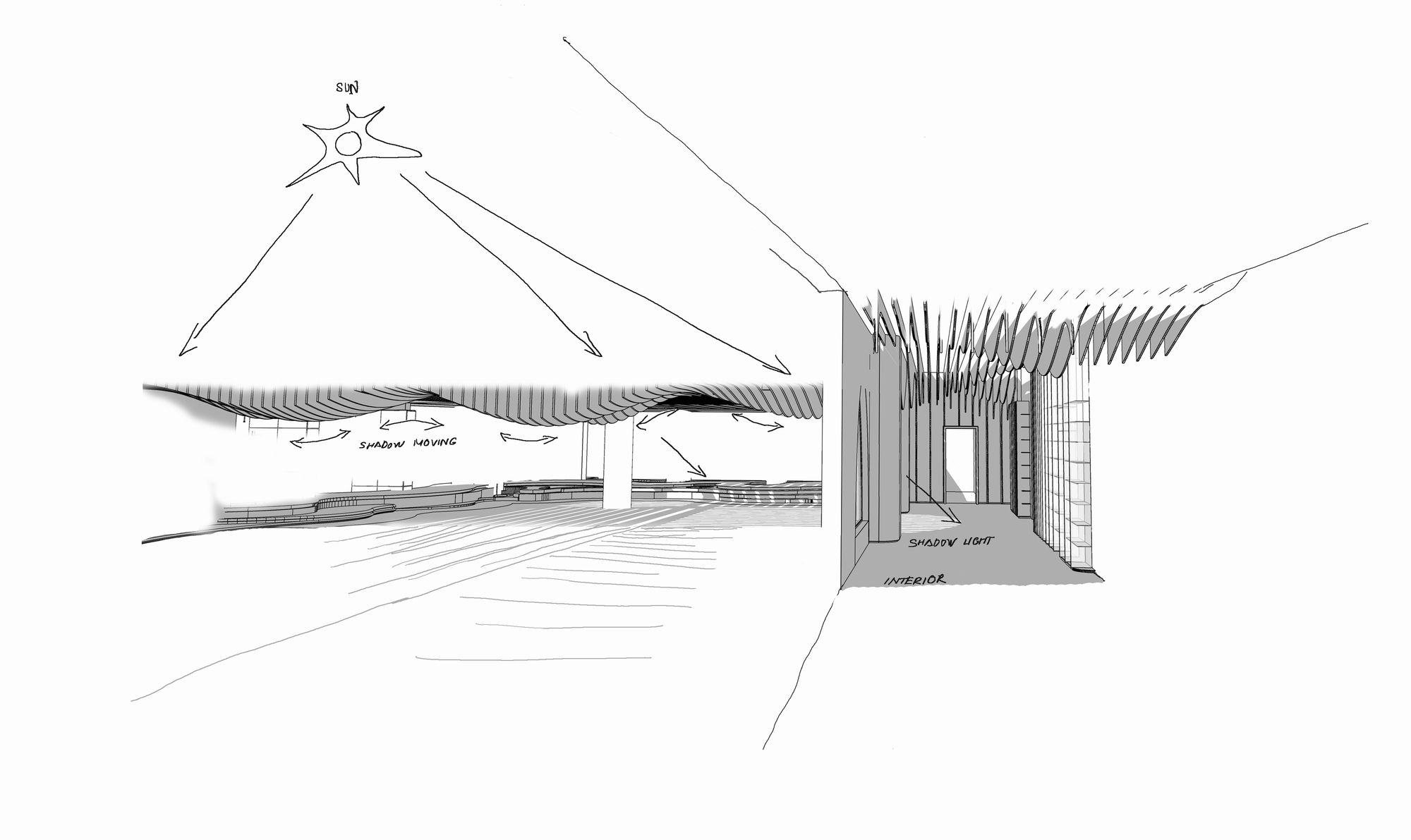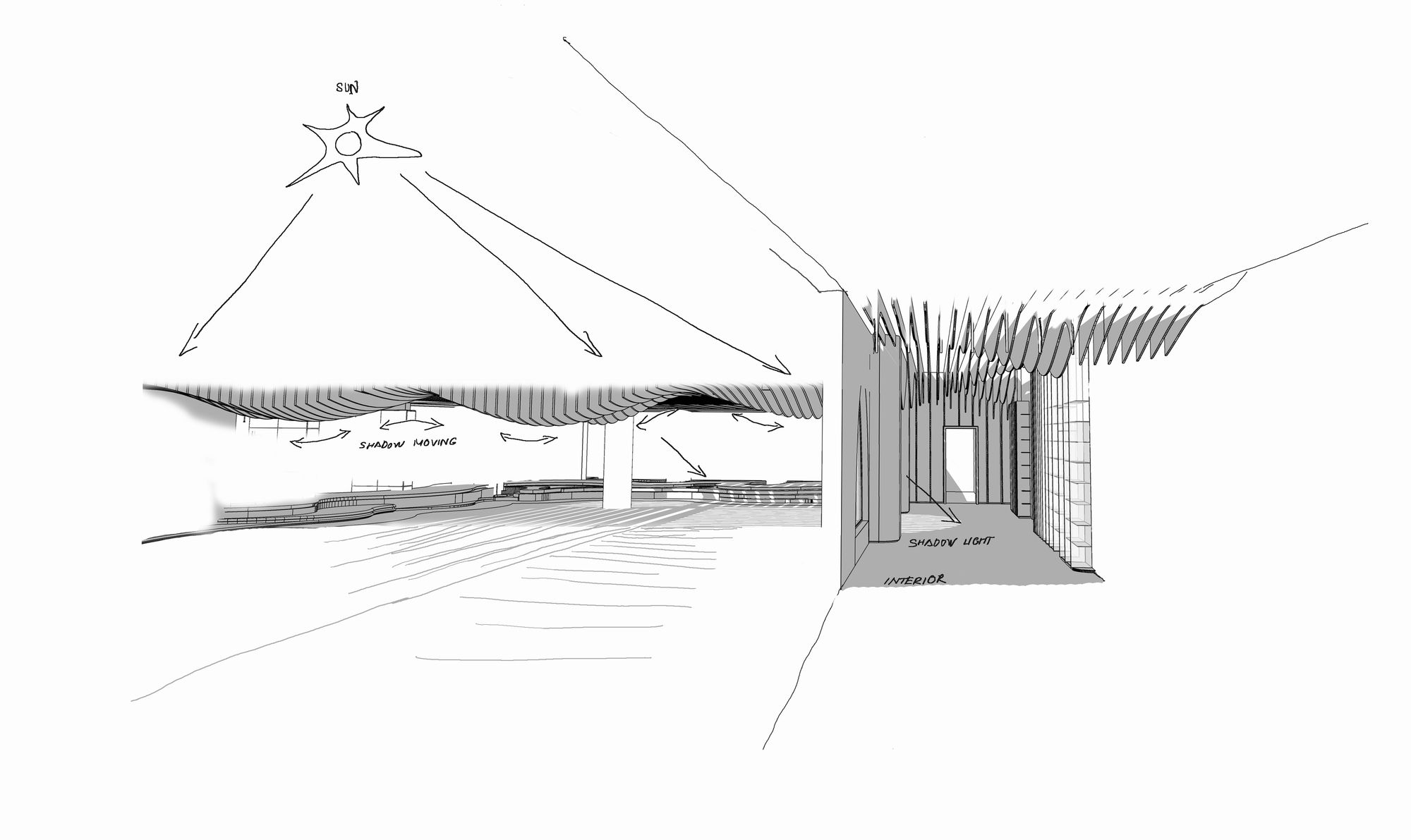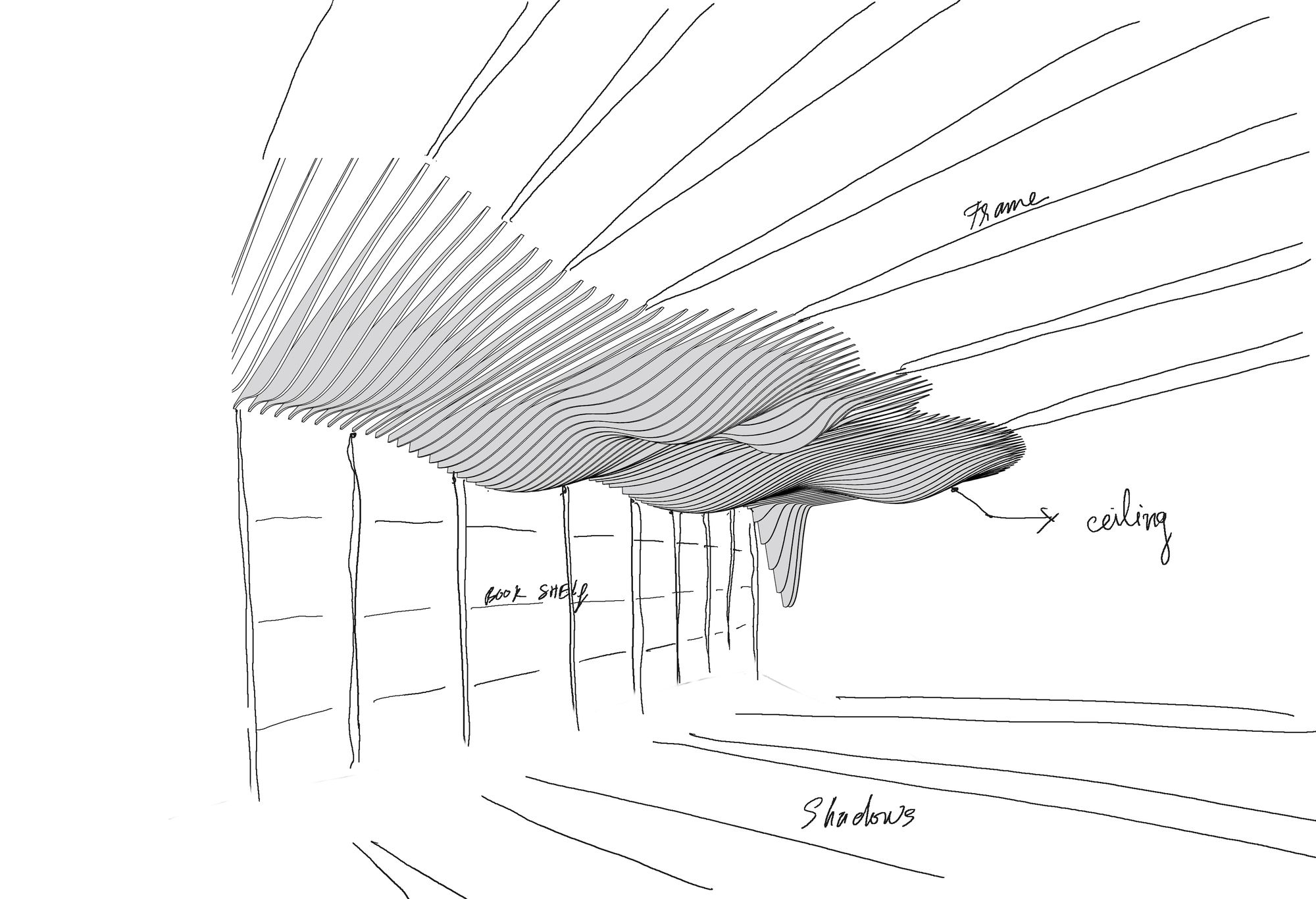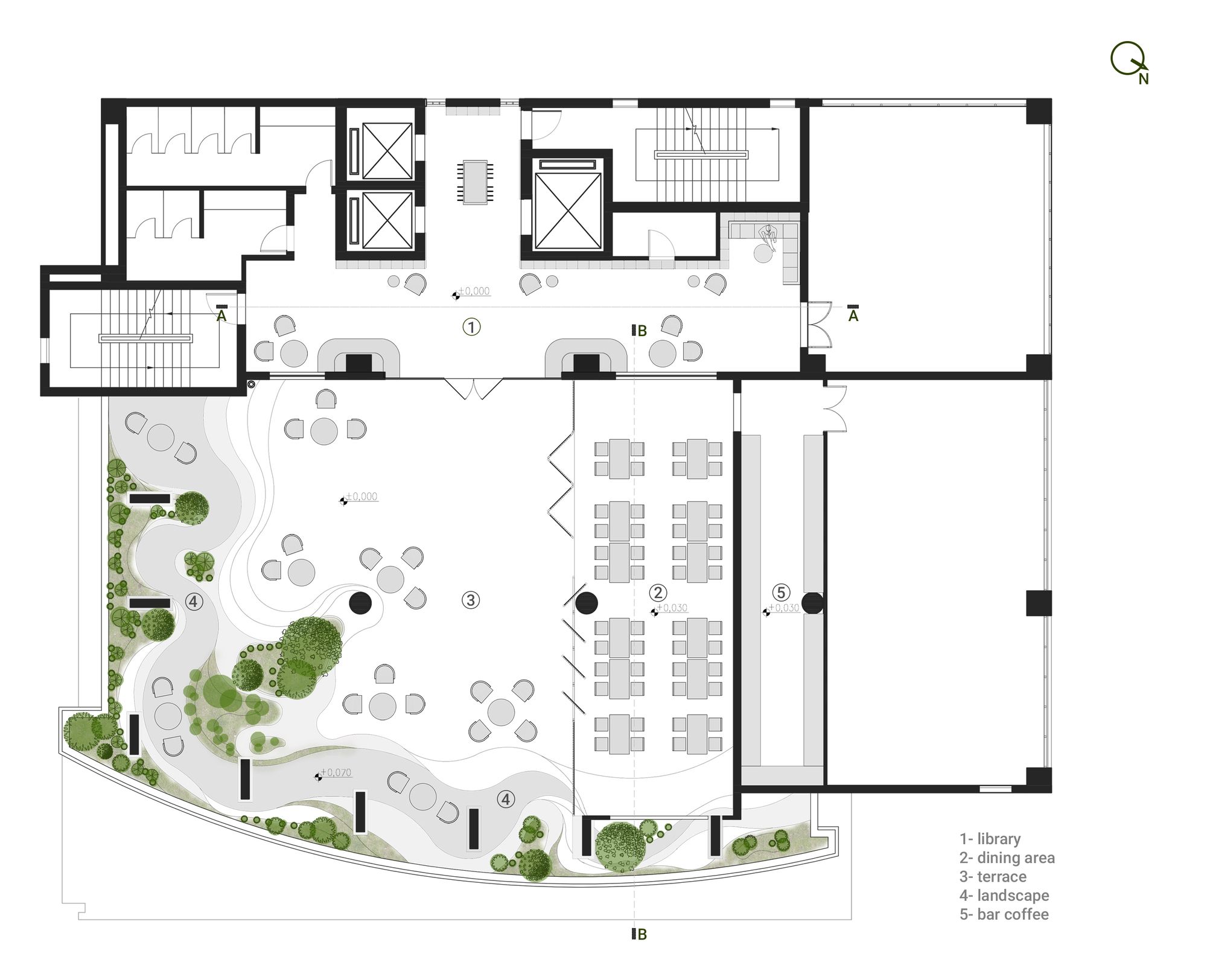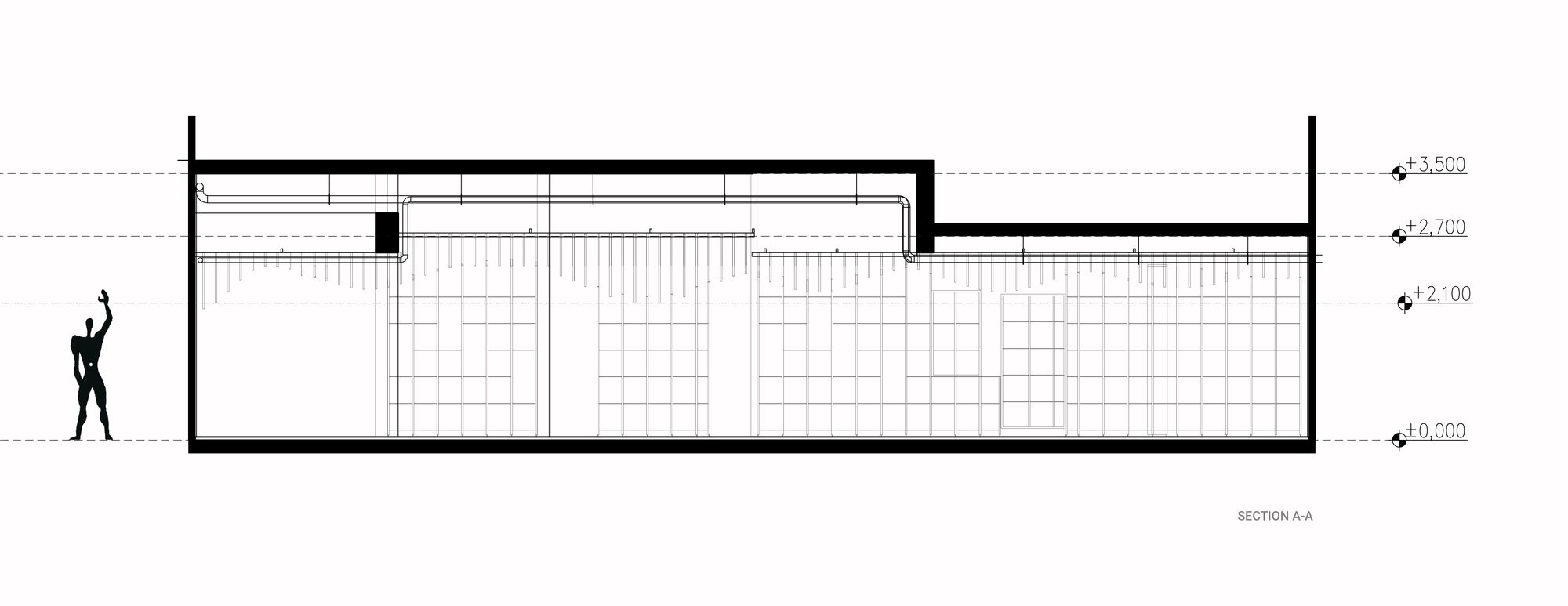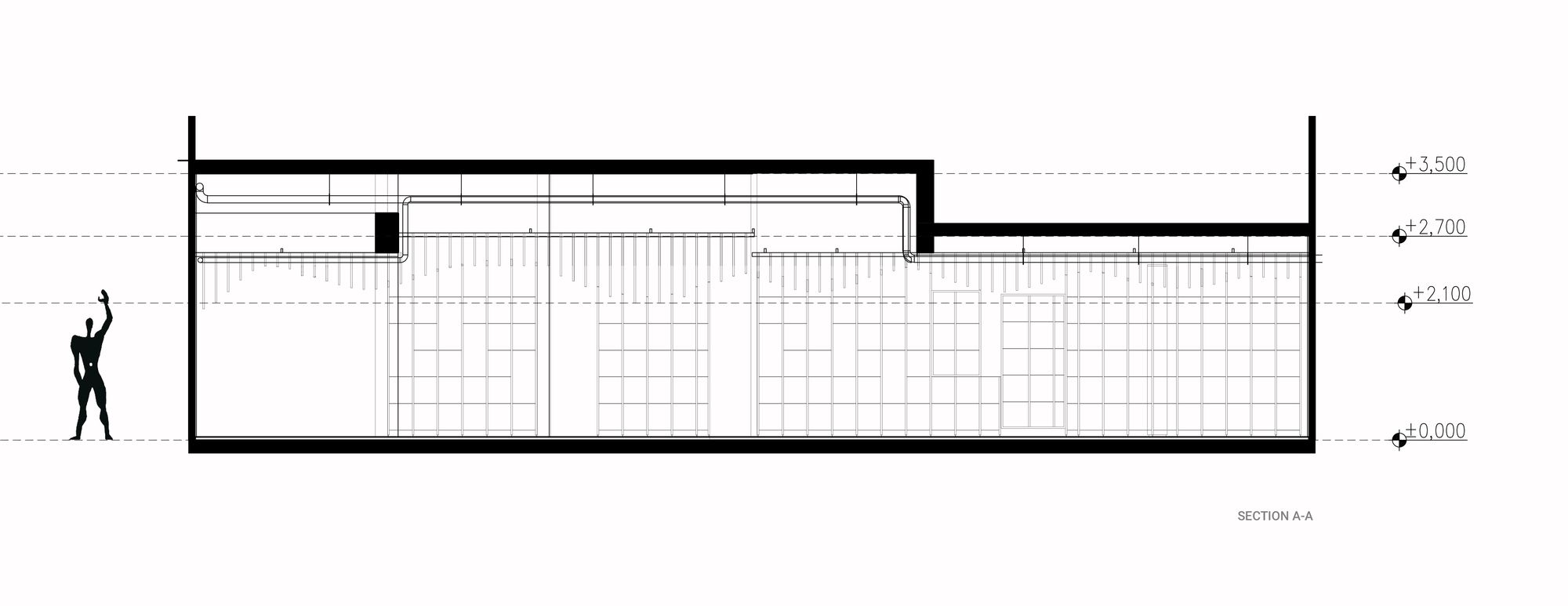GHTK Interior Office
The top floor of the GHTK building is used as a complex area: entertainment, canteen for staffs and also accommodation for management levels working overnight. In order to match the overall design of the building, we consistently apply natural materials, the colors which are close to daily life. The brand color is reduced to fit a relaxing space and minimalist concept, so featuring a “work from home” rest area.
Spatial solution being separated for two parts; Exterior part: a garden space combining relaxation, dining area, or simply a gathering place for group discussion or dry party; The interior part: include functional areas for reading, entertainment, staff’s accommodation and dining. Natural light shining through the existing concrete slabs creates parallel shadow effect across the ground, suggesting an idea:
This shadow effect is intentionally transited to smooth motion lines inside, making the connection and continuity between external and internal space. From outside in, the parallel shadow being softened to flowing objects as far as the natural light fades away.
Outside, the available infrastructure does not allow us to locate a garden. Instead, some floor treatments are applied to heighten the ground and create contour lines for functional arrangement. Once again, the local green bamboo is chosen as a recall to the Company’s brand color and the lobby’s design on the 1st floor. The dining area with floating concept can be easily formed a small stage when needed.
No matter where you stand, the connection to the space is strong and obvious. Located on the building’s roof, this is the ending space but also the only place to enjoy fresh air and direct sunlight. Adopting those natural factors to design, the harmony and engagement are created from outside to inside, relaxingto work and people to people.
Project Info:
Architects: iplus Architecture
Location: Vietnam
Area: 387 m²
Project Year: 2020
Photographs: Hoang Le
Manufacturers: BETONG BM., JSC, HOAPHU., JSC, INNERI., JSC, INNOTEAK JSC, IPLUSARCH., JSC
Photography by © Hoang Le
Photography by © Hoang Le
Photography by © Hoang Le
Photography by © Hoang Le
Photography by © Hoang Le
Photography by © Hoang Le
Photography by © Hoang Le
Photography by © Hoang Le
Photography by © Hoang Le
Photography by © Hoang Le
Photography by © Hoang Le
Photography by © Hoang Le
Photography by © Hoang Le
Photography by © Hoang Le
Photography by © Hoang Le
Photography by © Hoang Le
Photography by © Hoang Le
Idea
Idea
Idea
Plan
Section
Section
Section


