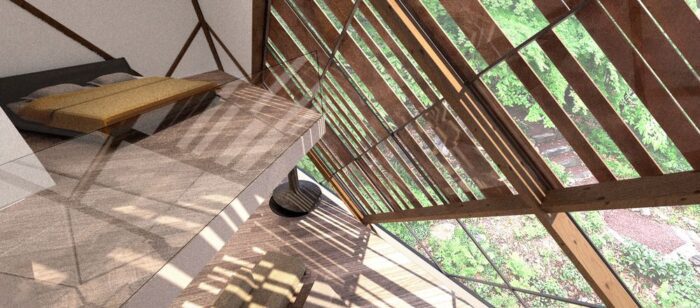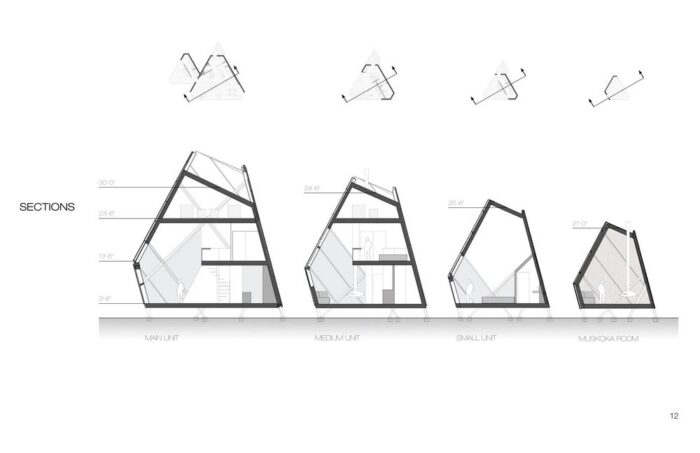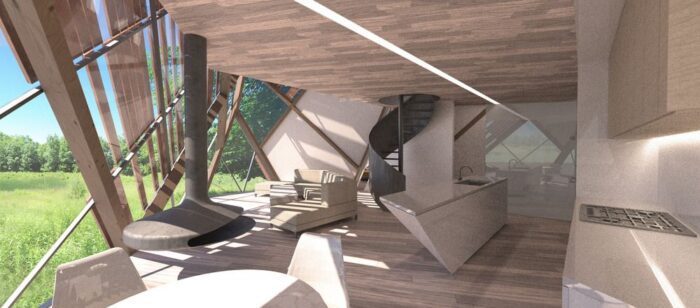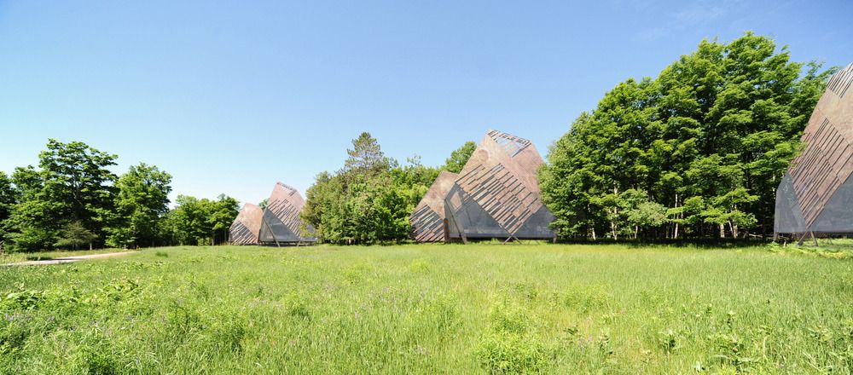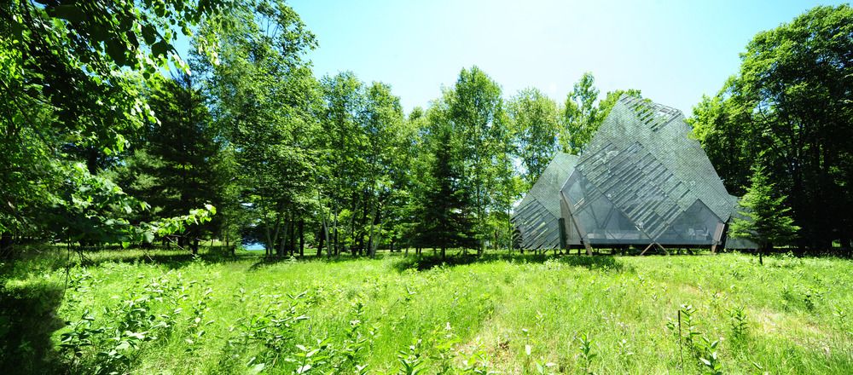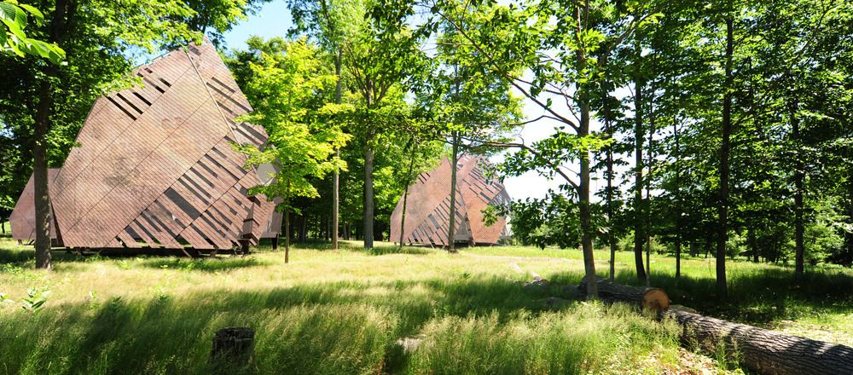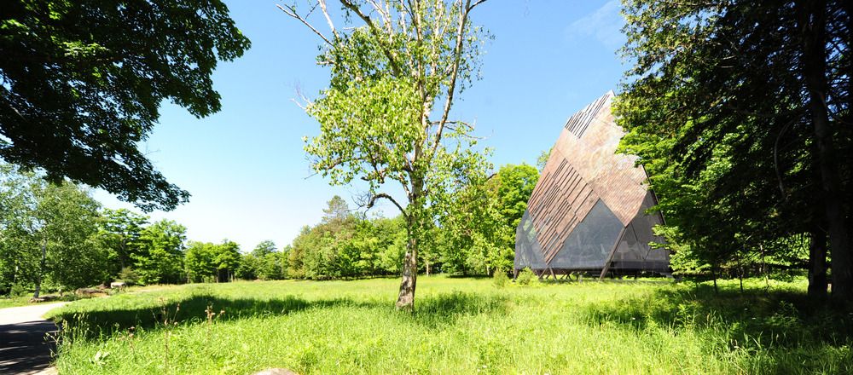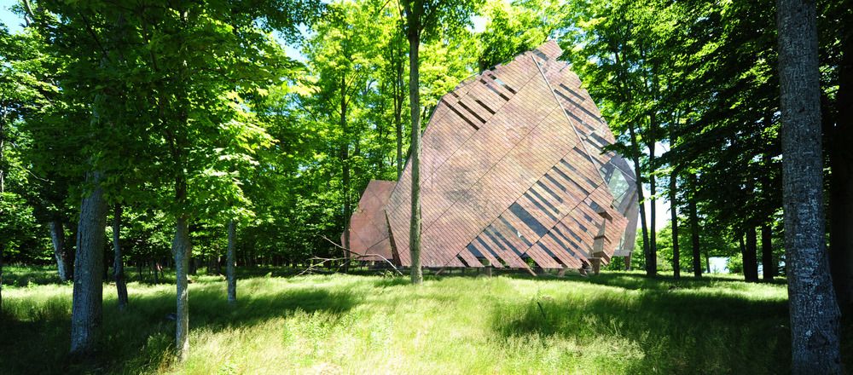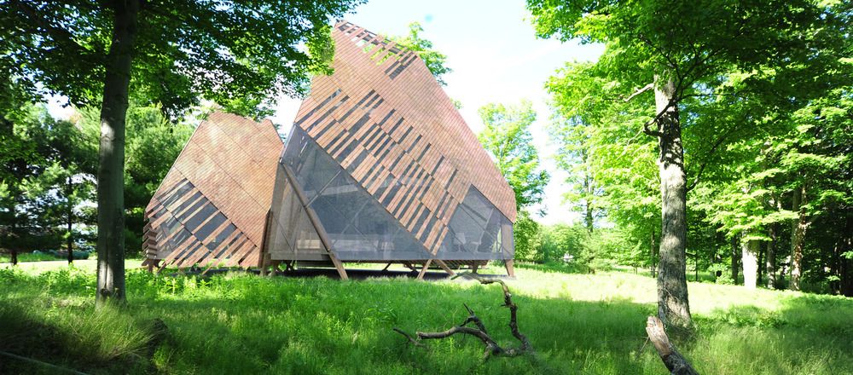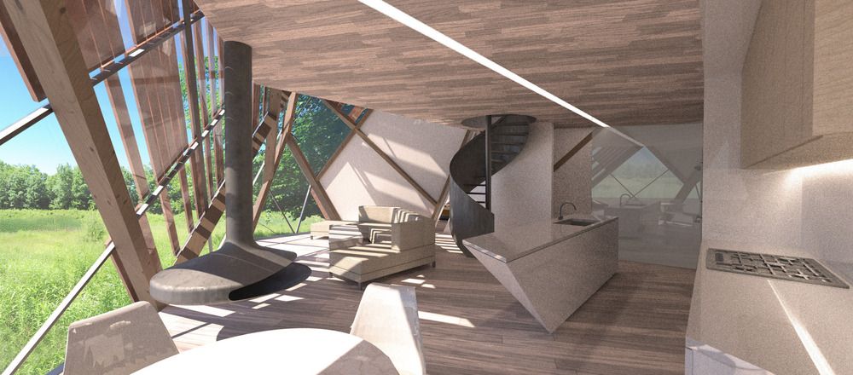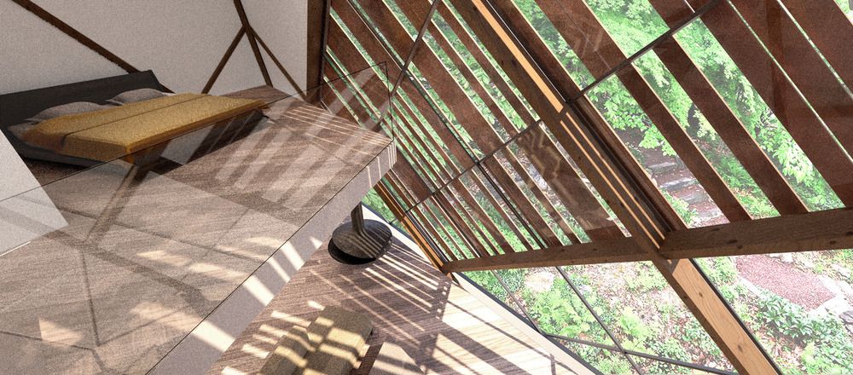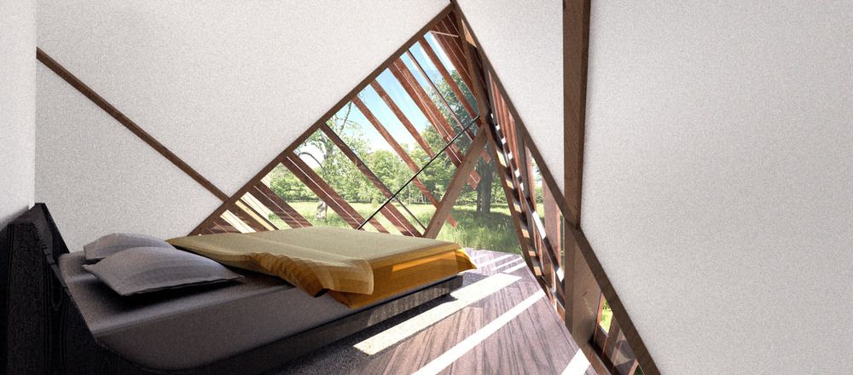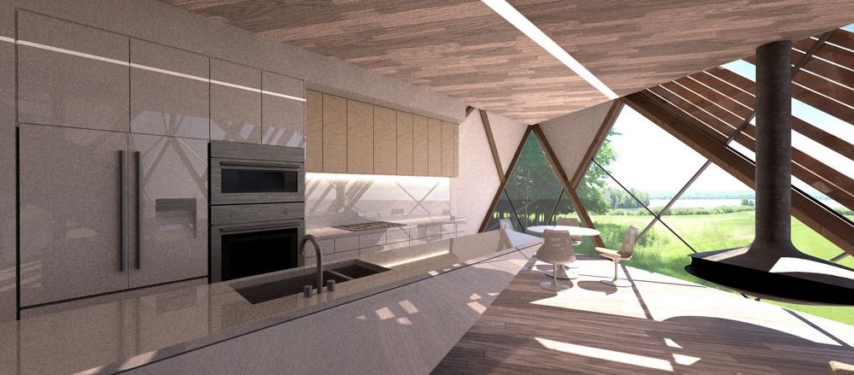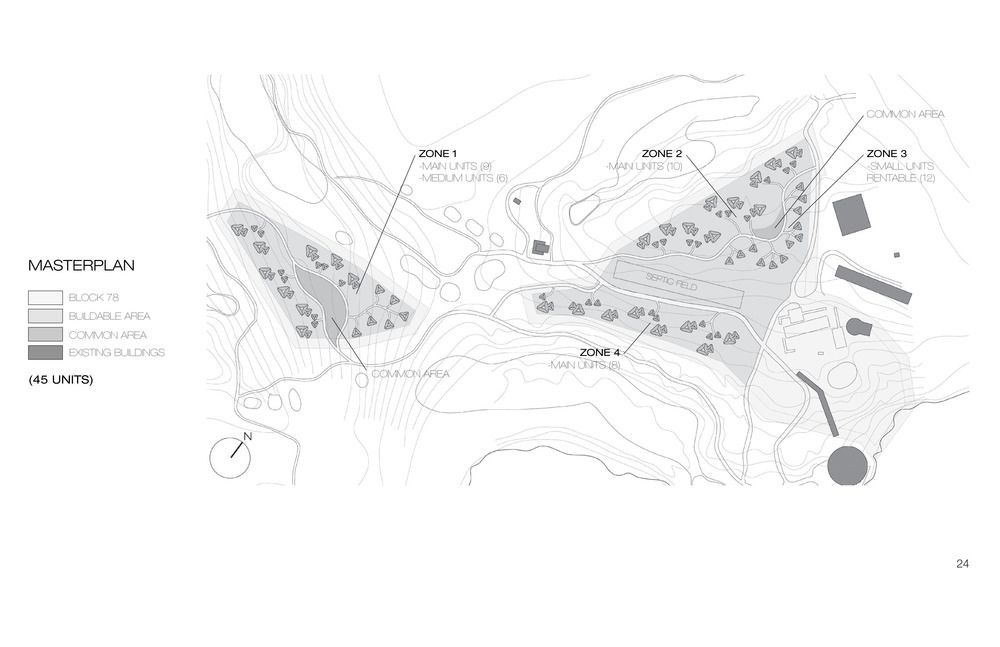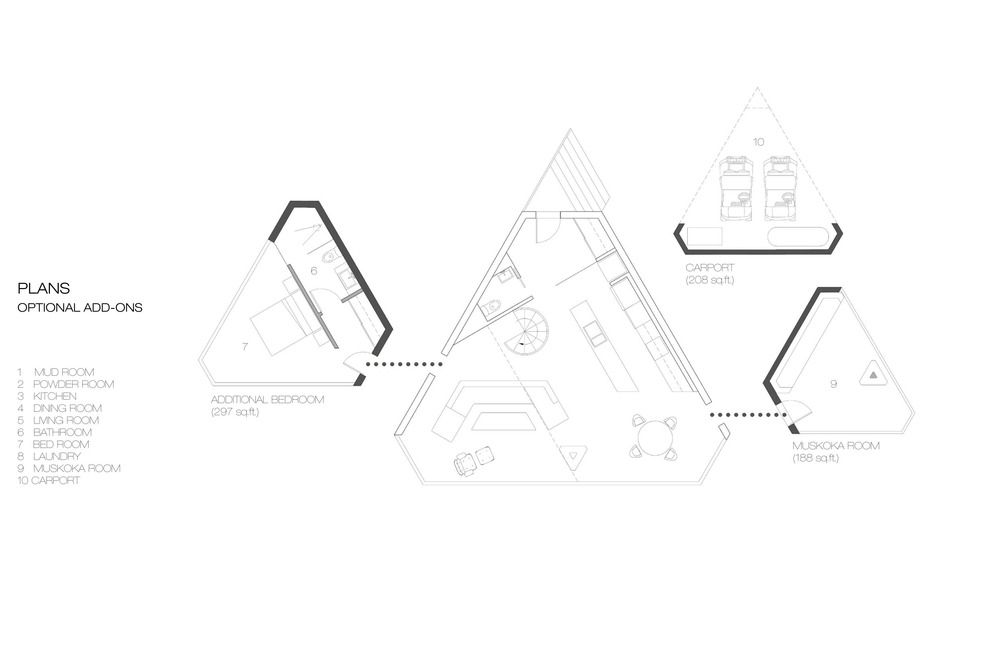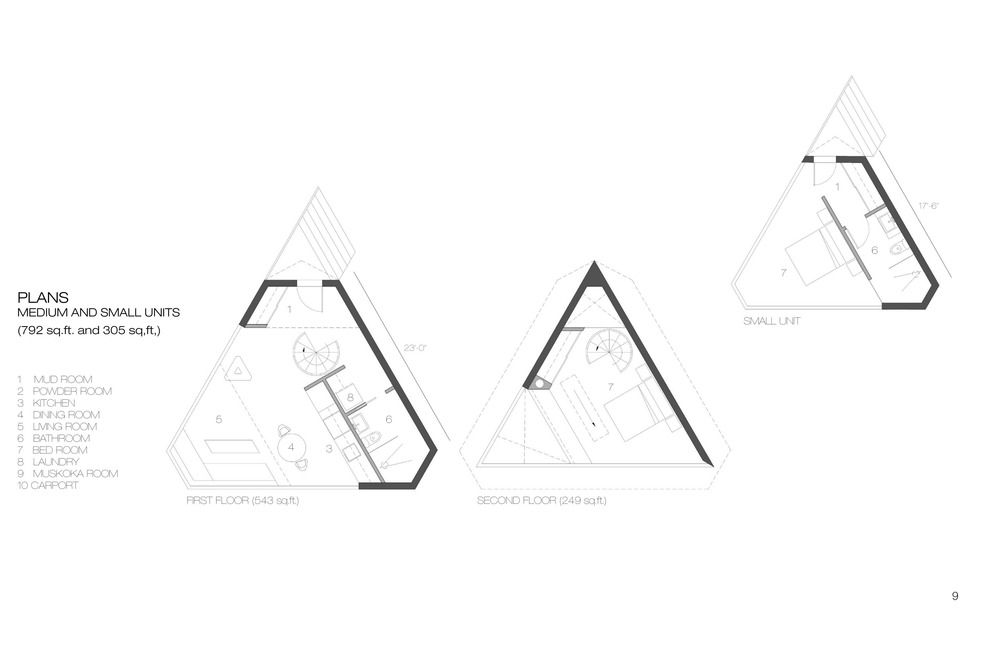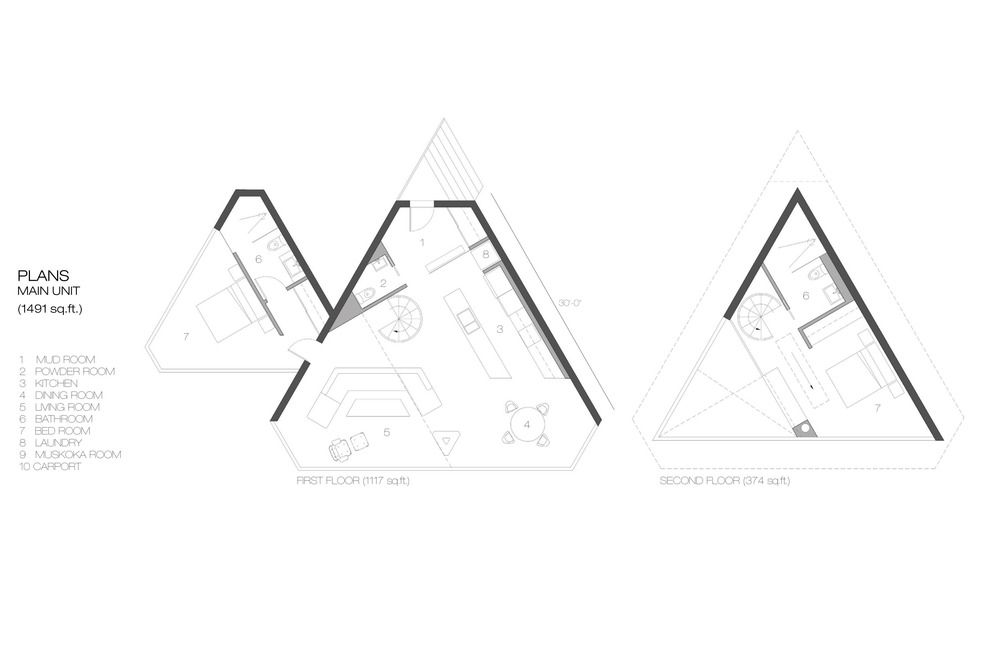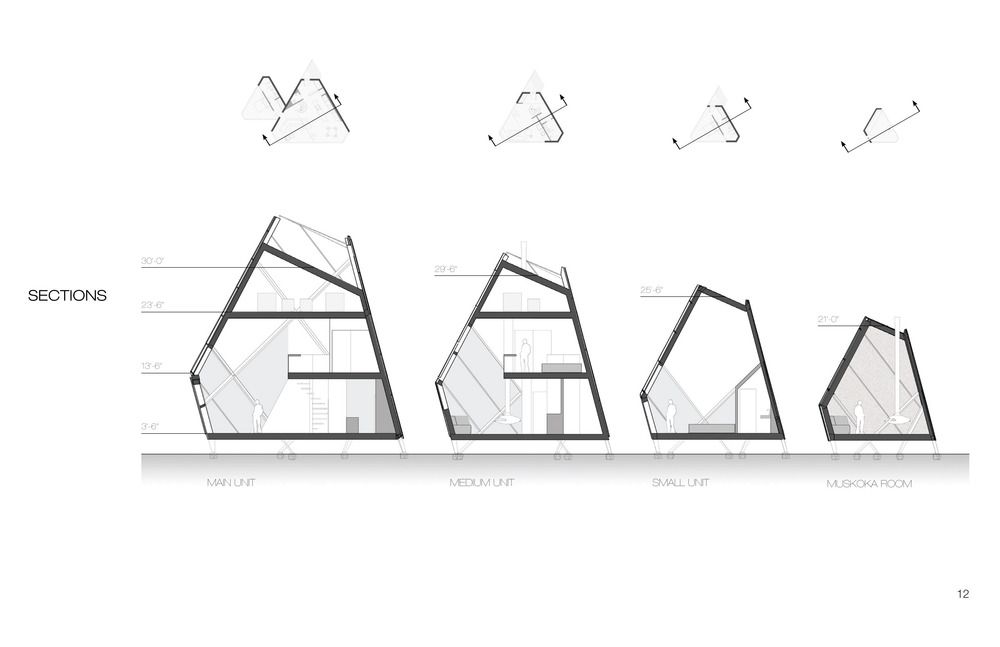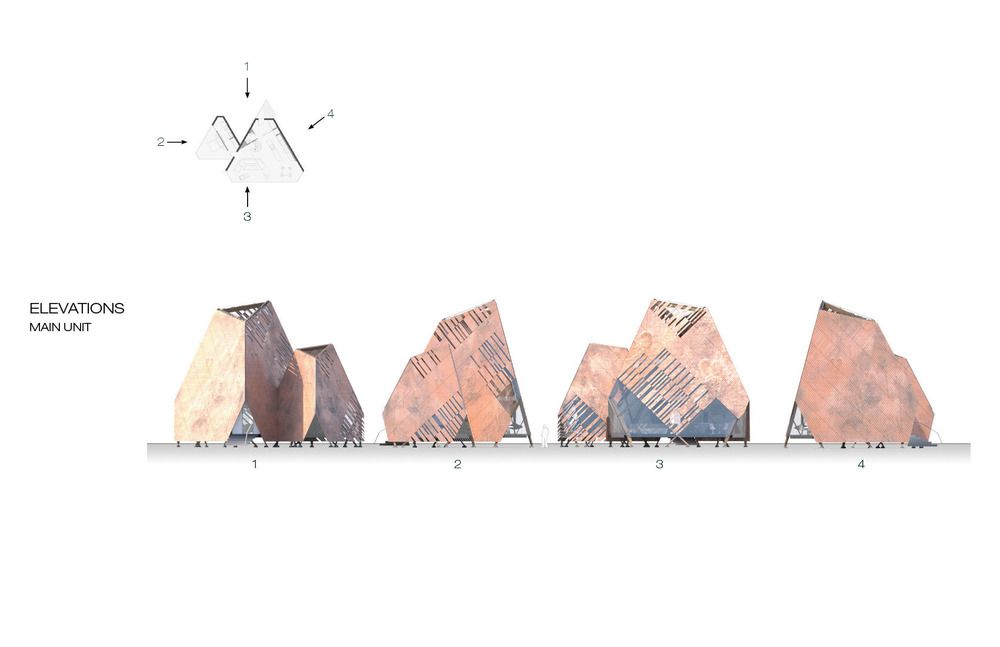Giants Of Bigwin
A Pan-Canadian design competition invited entries for a housing project consisting of 50 small units on the island of Bigwin, Lake of Bays in Canada. MU Architecture, Canada has created a design to meet the needs of the clients of Bigwing Golf Club, for whom the lodging is being planned. According to the Principal Designers, Charles Côté and Jean-Sébastien Herr, the design is inspired by the natives of the village and the spirits that are believed to reign over the island and after completion will totally blur with surrounding environment.
Smaller angular cabins have been designed to absorb heat from sunlight and are envisioned to create minimum hindrance to nature and to totally blend with it. Each unit will be raised on columns so as to decrease architectural footprint on ground surface. All the units will be entirely prefabricated outside and installed on site so as to minimize the ecological impact of construction on site.
Floor plan is triangular in shape thus resulting in a pyramid-like structure which provides multiple views and layouts for each unit. Design layout stretches to three levels connected by a spiral staircase. The design is supposedly very flexible to the needs of the owner so much so that an owner could add a garage, bedroom and even a terrace according to their needs. Units have been spread over the island with 4-5 units being clustered in close proximity so as to provide a reasonable level of privacy.
The structural frame is made up of wooden composite materials supported by steel anchors while the facade is clad with glass and insulated panels along with copper strips which would supposedly oxidize in a few years and ‘disappear’ in the green environment completely. The envelope of each unit will be unique and will depend on parameters like orientation, location on site, privacy and finally the views.
Public spaces too have been provided to nurture bonding among future inhabitants and imparting a sense of community living that native villagers once experienced.
courtesy of Mu Architecture
courtesy of Mu Architecture
courtesy of Mu Architecture
courtesy of Mu Architecture
courtesy of Mu Architecture
courtesy of Mu Architecture
courtesy of Mu Architecture
courtesy of Mu Architecture
courtesy of Mu Architecture
courtesy of Mu Architecture
courtesy of Mu Architecture
courtesy of Mu Architecture-plan
courtesy of Mu Architecture-plan
courtesy of Mu Architecture-plan
courtesy of Mu Architecture-section
courtesy of Mu Architecture-elevation


