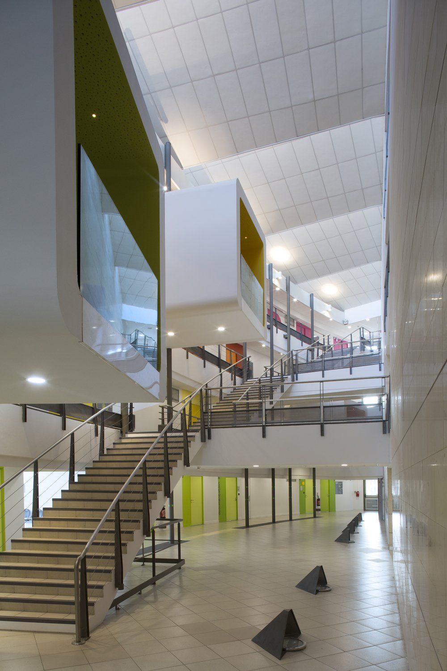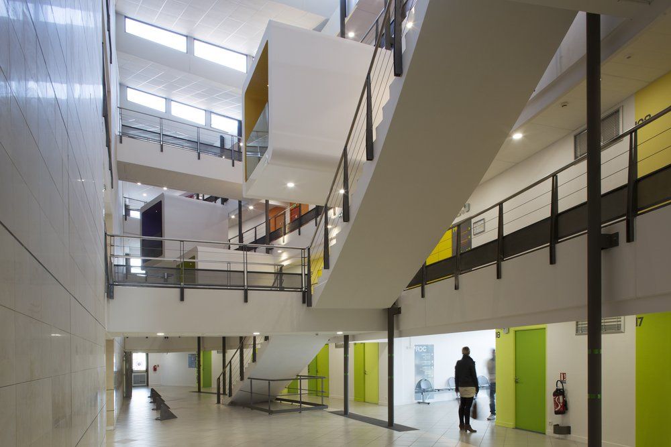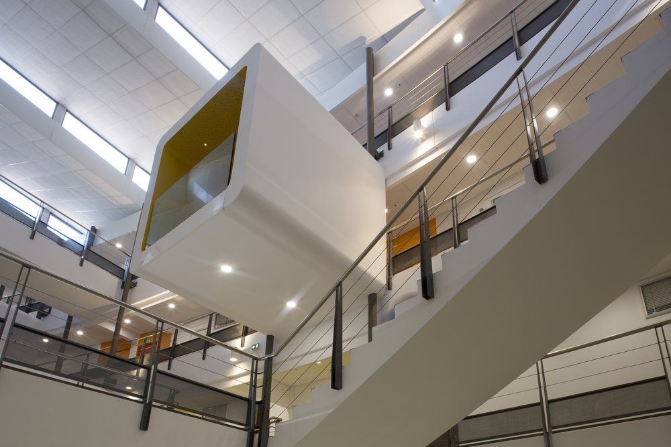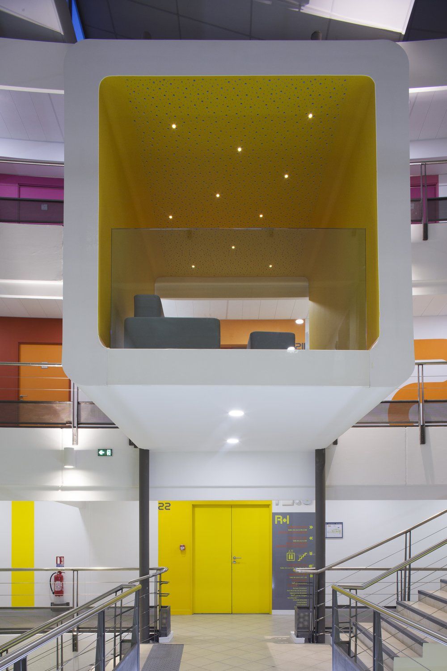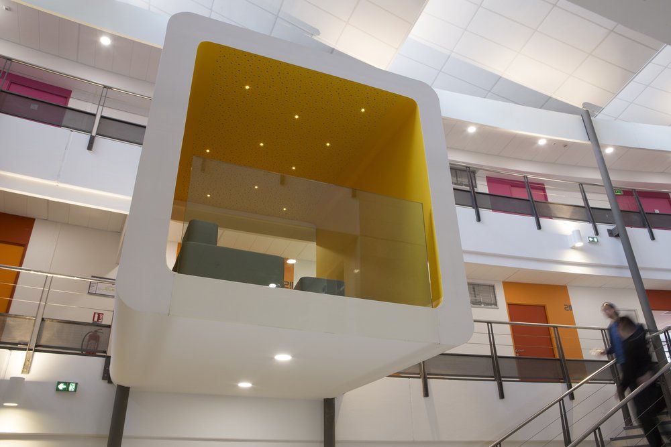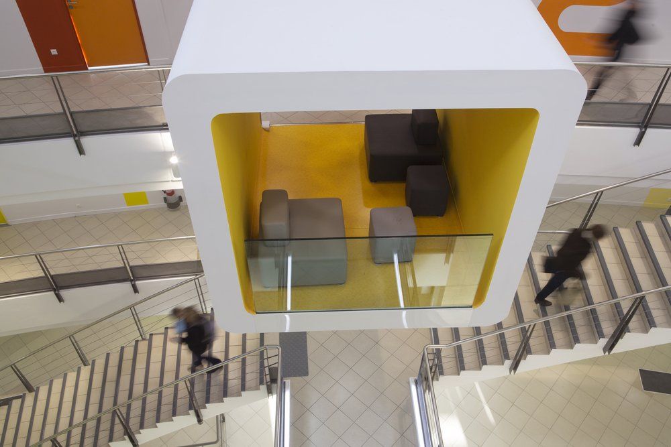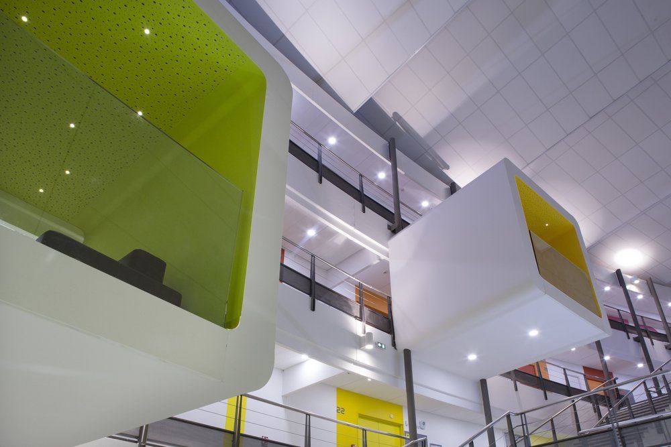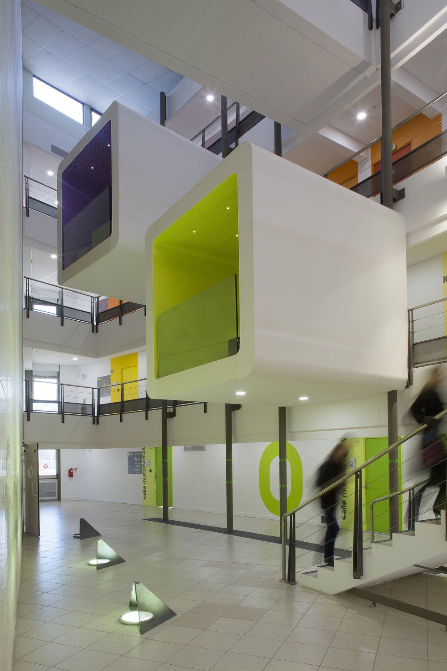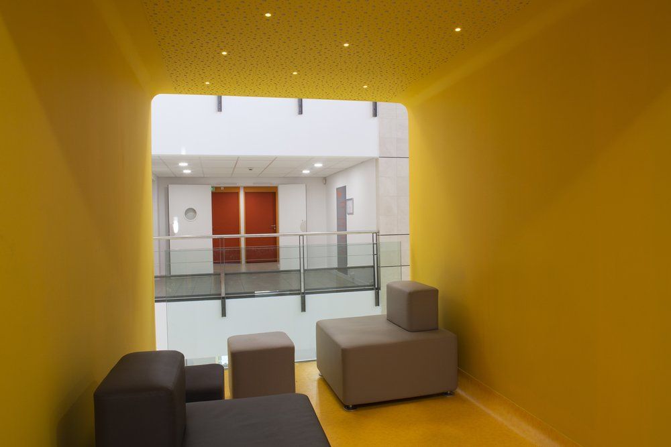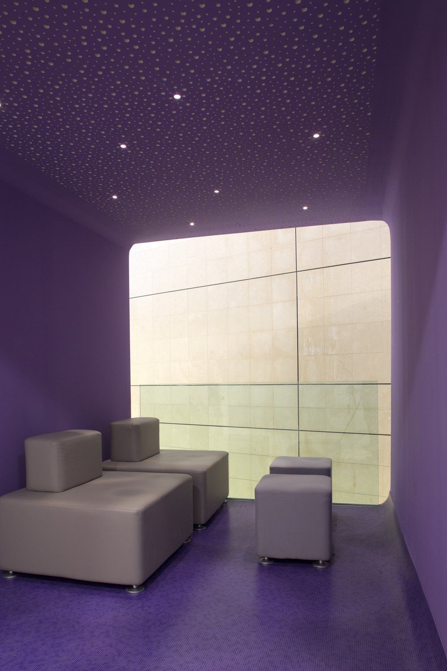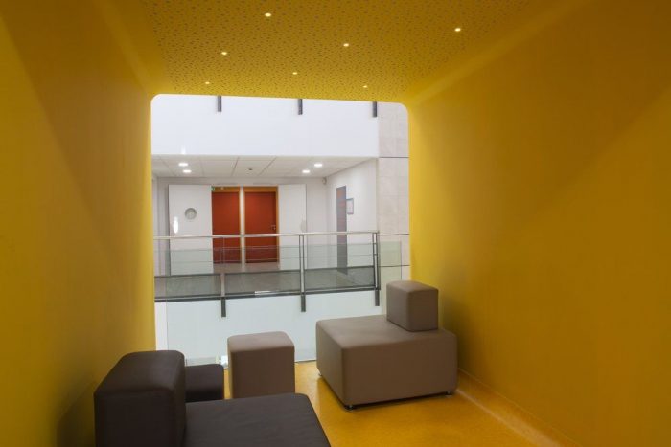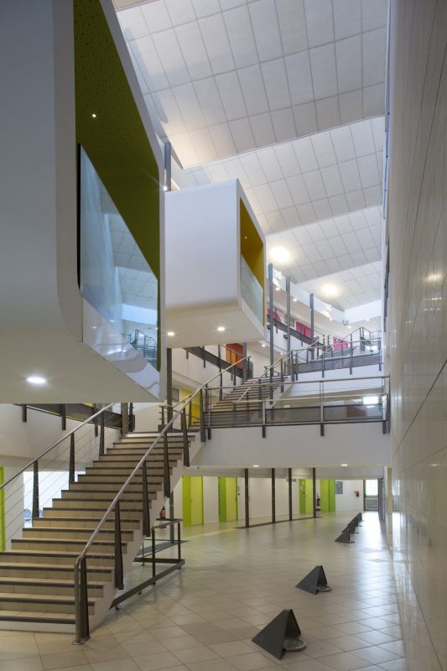The Institut de Formation des Professionnels de la Santé in Avignon, France with the help of NBJ Architects have done an interior renovation of their facilities. GIPES Institute building they renovated is located on the “Agroparc Avignon” with its two lower levels as social spaces, and the third level as an office area for services of the Regional Directorate of France Telecom.
NBJ Architects: In order to transform this old building into a dynamic space for the inhabitants of the building, they created a system of “hanging boxes” in the passageways of level 1 and level 2 while maintaining the integrity of the exterior’s original building.
The boxes are meant to create dynamic spaces for the students, teachers and administration to interact. The exterior of the GIPES Institute building, with its strong horizontal and dominant façade is used as a method of creating perspective views with the interior boxes. The flat and transparent exterior is transformed from the inside with colors, depths and positioning of the different “hanging boxes.”
All images courtesy of NBJ Architects.
By Ariela Lenetsky
