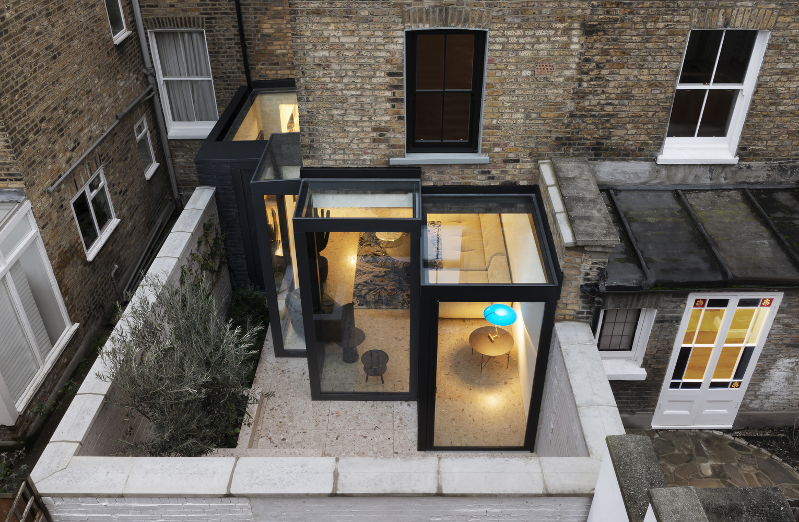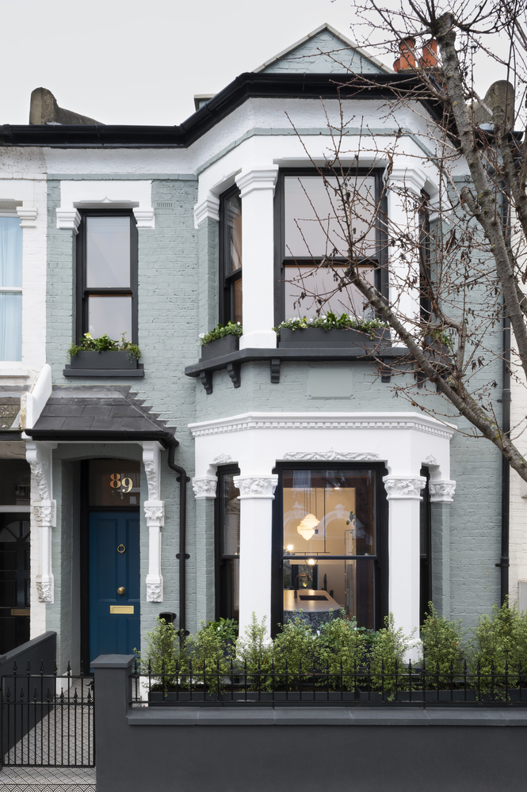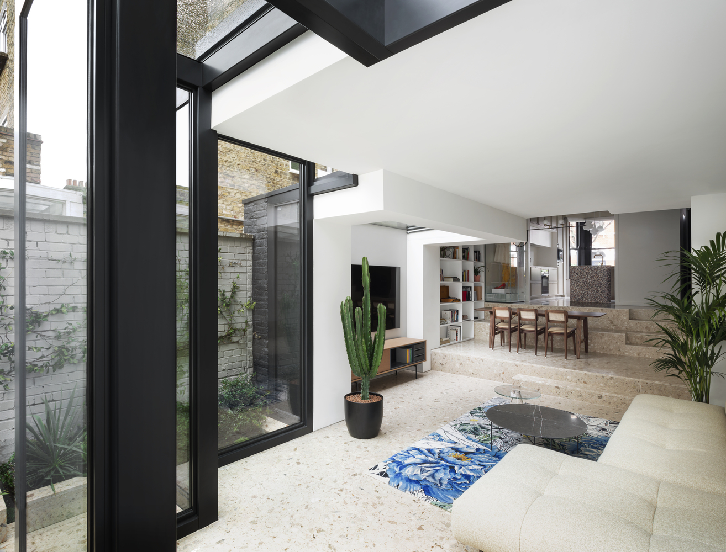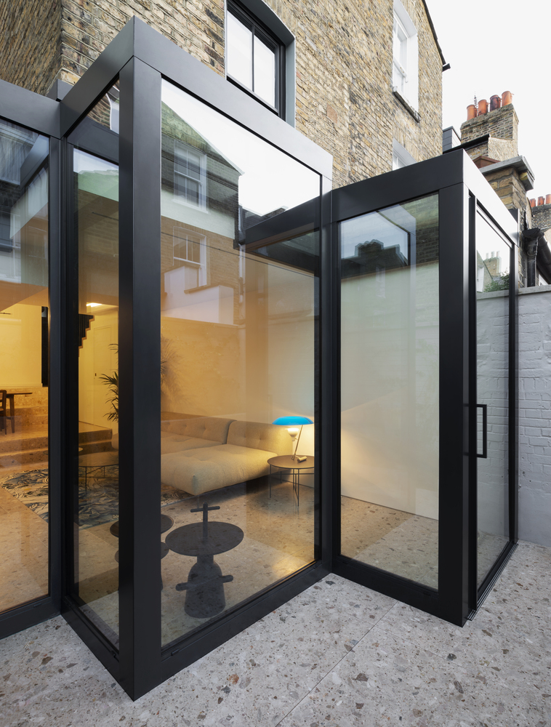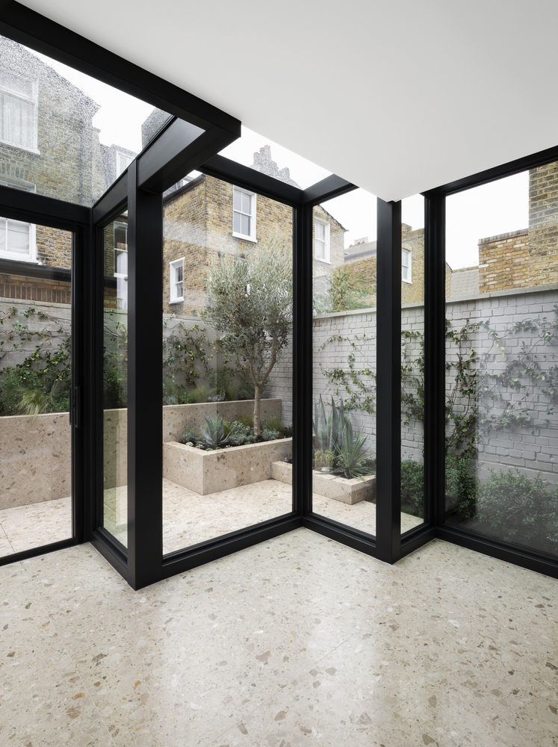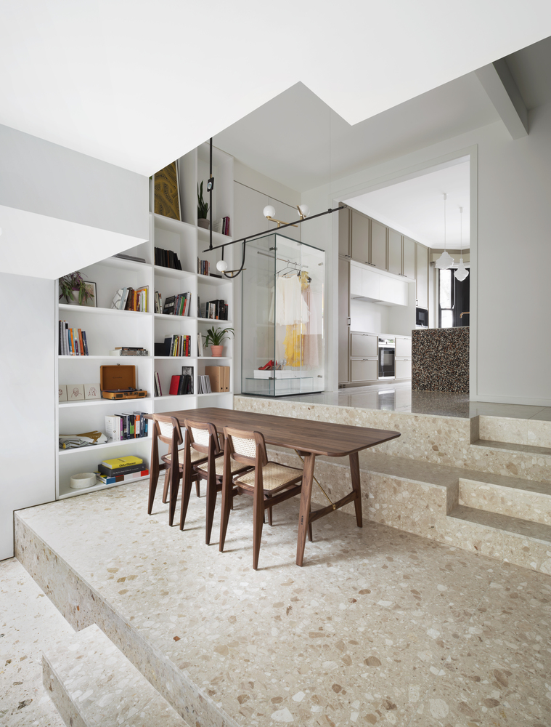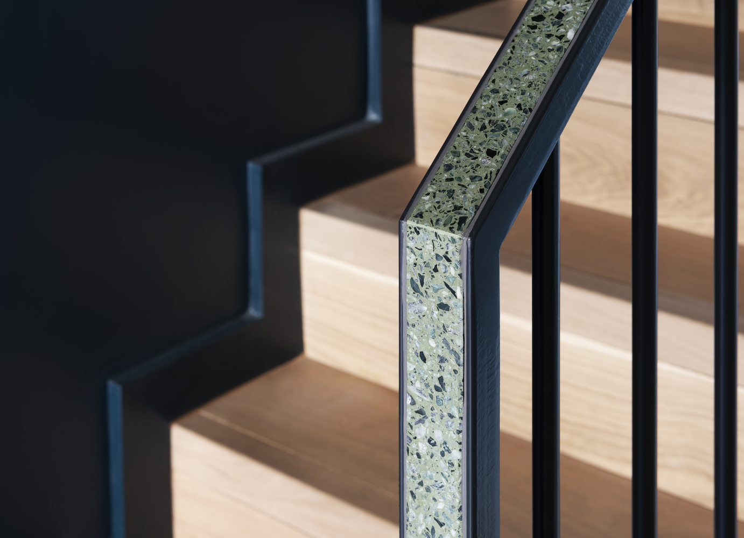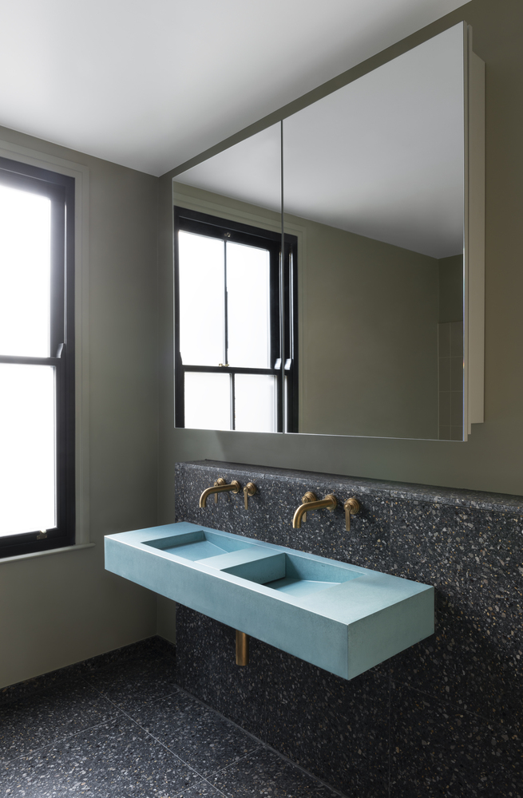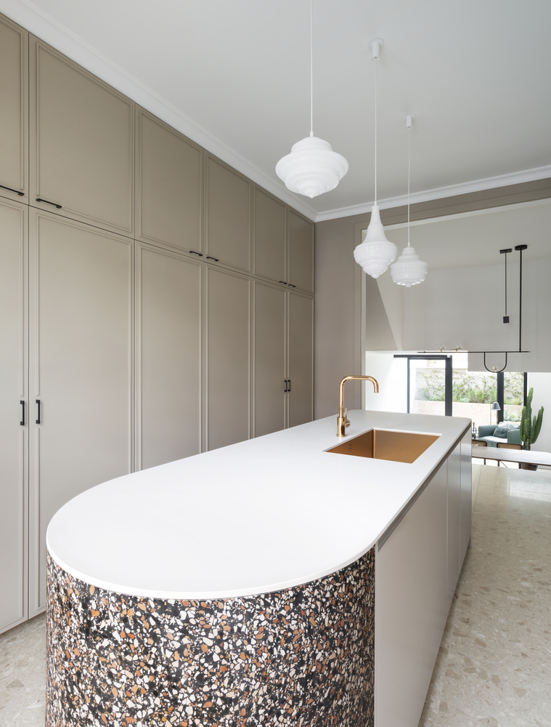Bureau de Change Architects completely transformed this Victorian house in South London in the most unconventional way; challenging planning rules and achieving the maximum envelope possible in terms of the area. The firm simply, but smartly, extended the house with interlocking geometric glass volumes that appear as a series of interesting interior spaces.
The planning rules determined a 45-degree angle between the building and the surrounding properties—Bureau de Change Architects took their usual questioning approach to think away from the usual solutions: the glass extension closes at purely right angles forming rectilinear forms that are “staggered and stepped” at the Victorian house’s boundaries.
The complex design of the enclosed and interlocking glass forms is inspired by the design of the Victorian house’s urban context; the surrounding buildings’ volumes extrude and extend in varying directions, with some extensions stopping before the original house and others expanding outwards.
The enclosed glass extension of Frame House is supported by a complex steel-frame construction repurposed from the firm’s museum case. The system of glass and steel appears as a representation of both fragility and solidity; acting as an “antidote to the frameless glass extensions of the past decade,”
The rhythm and logic of rectilinear offsetting are repeated throughout the ground floor plan, with varying levels that naturally define zones and bring more views to the interior. Views of the interlocking glass extension emerge from a journey of discovery as you move down the area from the kitchen at the front. The space can not be recognized in one glance; the elements of surprise, intimacy, and drama are all amplified by this slowed-down realization process.
The Firm Uses Terazzo Creatively in This Victorian House Renovation
The movement from the dimmed enclosure of the kitchen to the lighter open rooms that lead to the garden is emphasized by material choices and lighting, with terrazzo surfaces in changing tones matching this transition between spaces with different characteristics. The shifting levels create a language of ledges, steps, borders, and planters that are both functional and entertaining.
These design principles and materials are carried through the rest of the house, which includes the addition of a new master suite and a guest suite on the second floor. The spine of this material trip is a handmade terrazzo handrail, which connects spaces throughout the house in a series of visually exciting rooms where texture, patterns, color, and finish have been chosen for their theatrical and tactility.
Because the architects are familiar with Terrazzo as they used it in another residential project for the firm, they used it in the renovation of the Victorian house to unite the different spaces, but, at the same time, give each space its own character.
The flooring on the ground floor is a taupe terrazzo that comes in three slightly varied colors, one for each level. Starting with the kitchen at the front of the house and concluding with the lounge at the back, this produces a gradual transition from light to dark.
“We chose them very carefully so that they are all of the same family but vary in darkness/density, […] The color difference is very subtle as we did not want the floor to take over. But when you look closely you notice the difference,”
—Said Billy Mavropoulos, Co-Founder of Bureau de Change
Other details, which contrast terrazzo varieties, have been chosen: The kitchen island is red and black, the stair rails are green marble terrazzo, and each bathroom is painted in a different color.
About Bureau de Change Architects
Bureau de Change is an award-winning architecture practice founded by Katerina Dionysopoulou and Billy Mavropoulos. Its work is a direct reflection of the founders’ upbringing, passions, and experiences, combining the pragmatism and formality of their architectural school with a desire to infuse a sense of theatre, playfulness, and creativity into the design of spaces, products, and experiences. Prototyping, testing, and manufacturing are used to bring rigorous thought and analysis to life in the studio.


