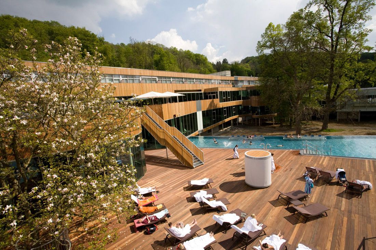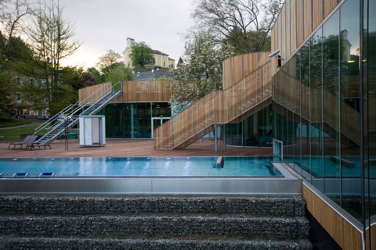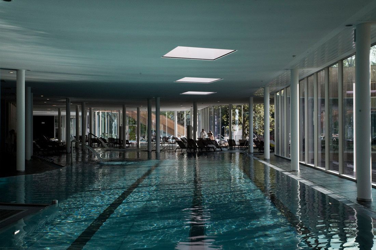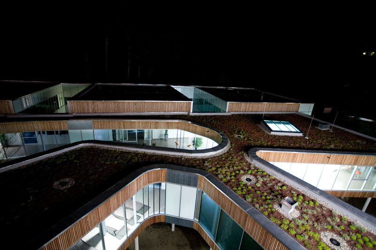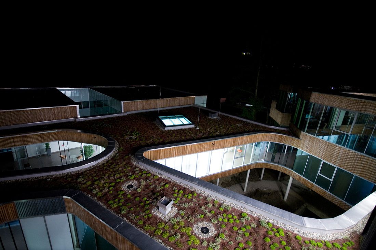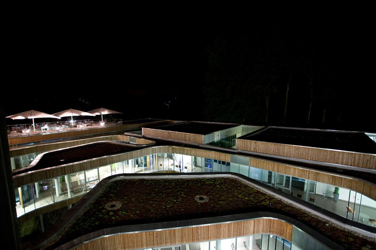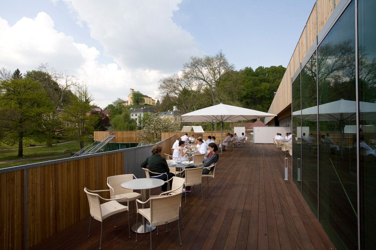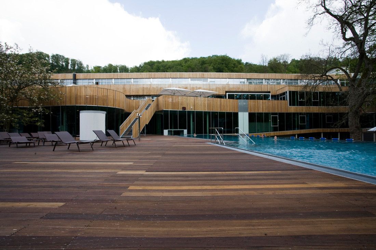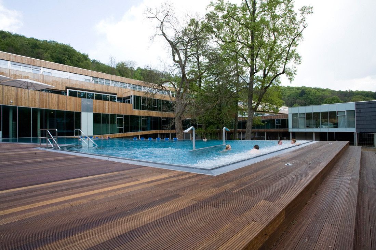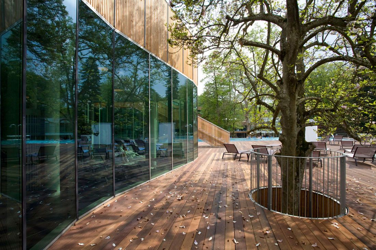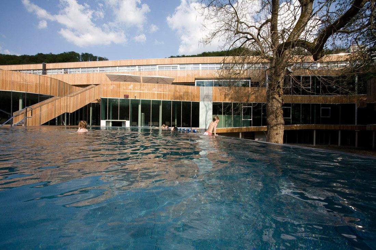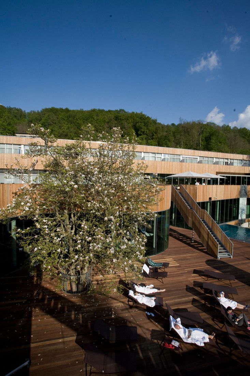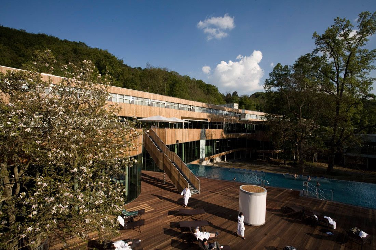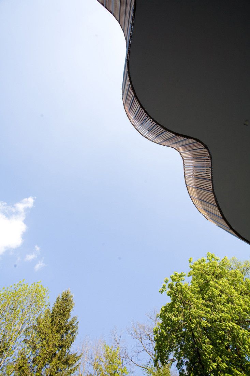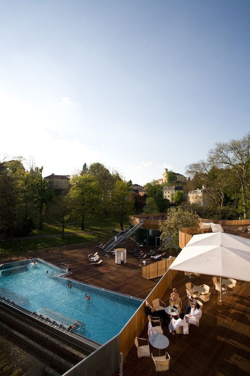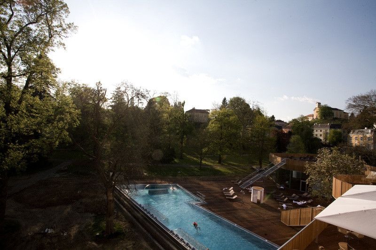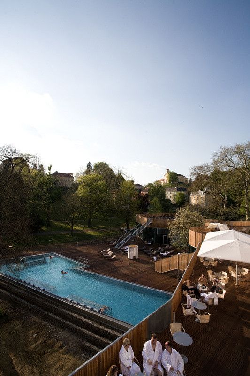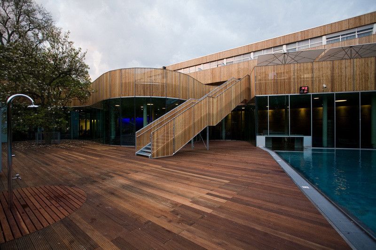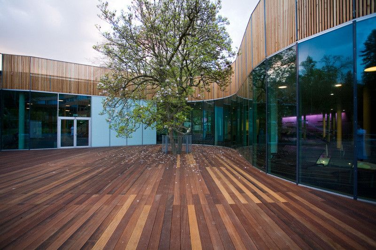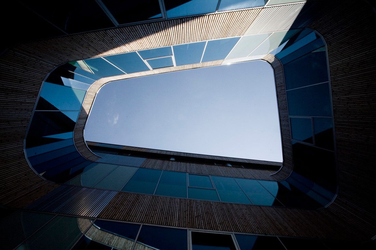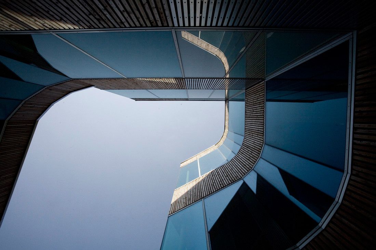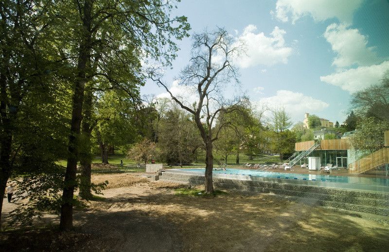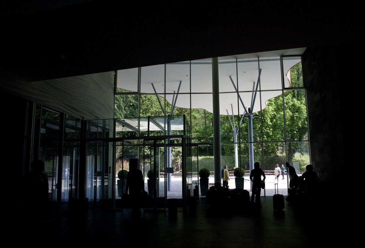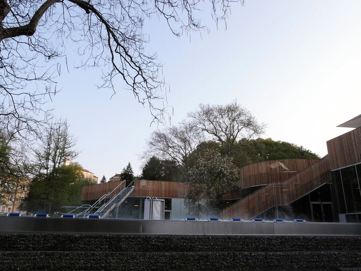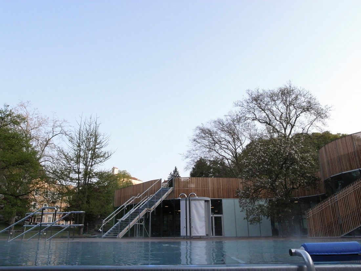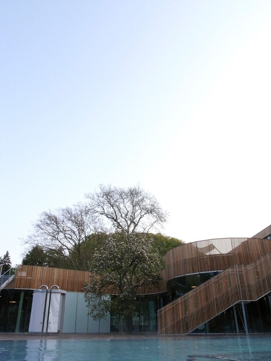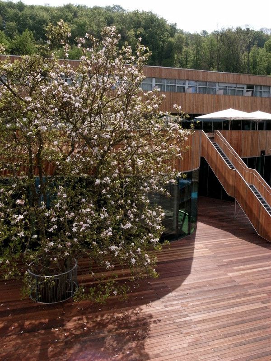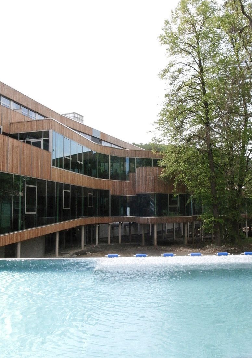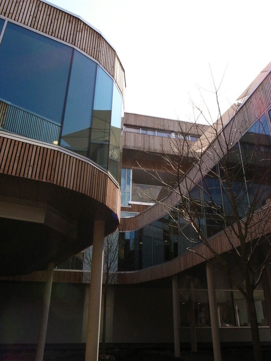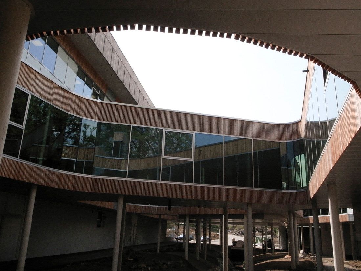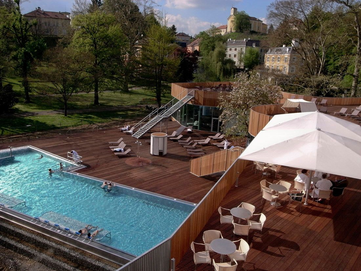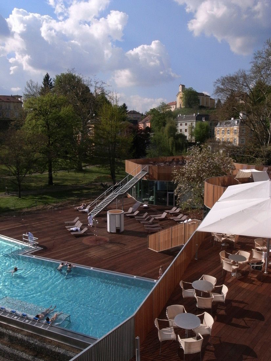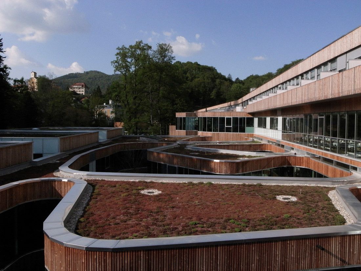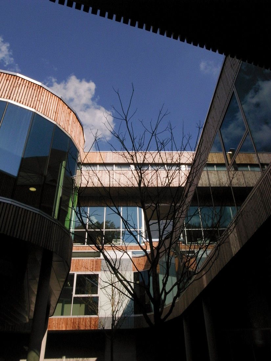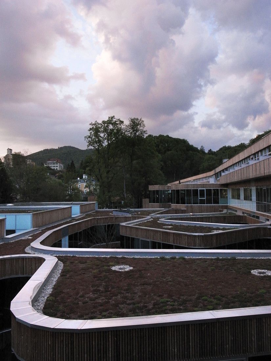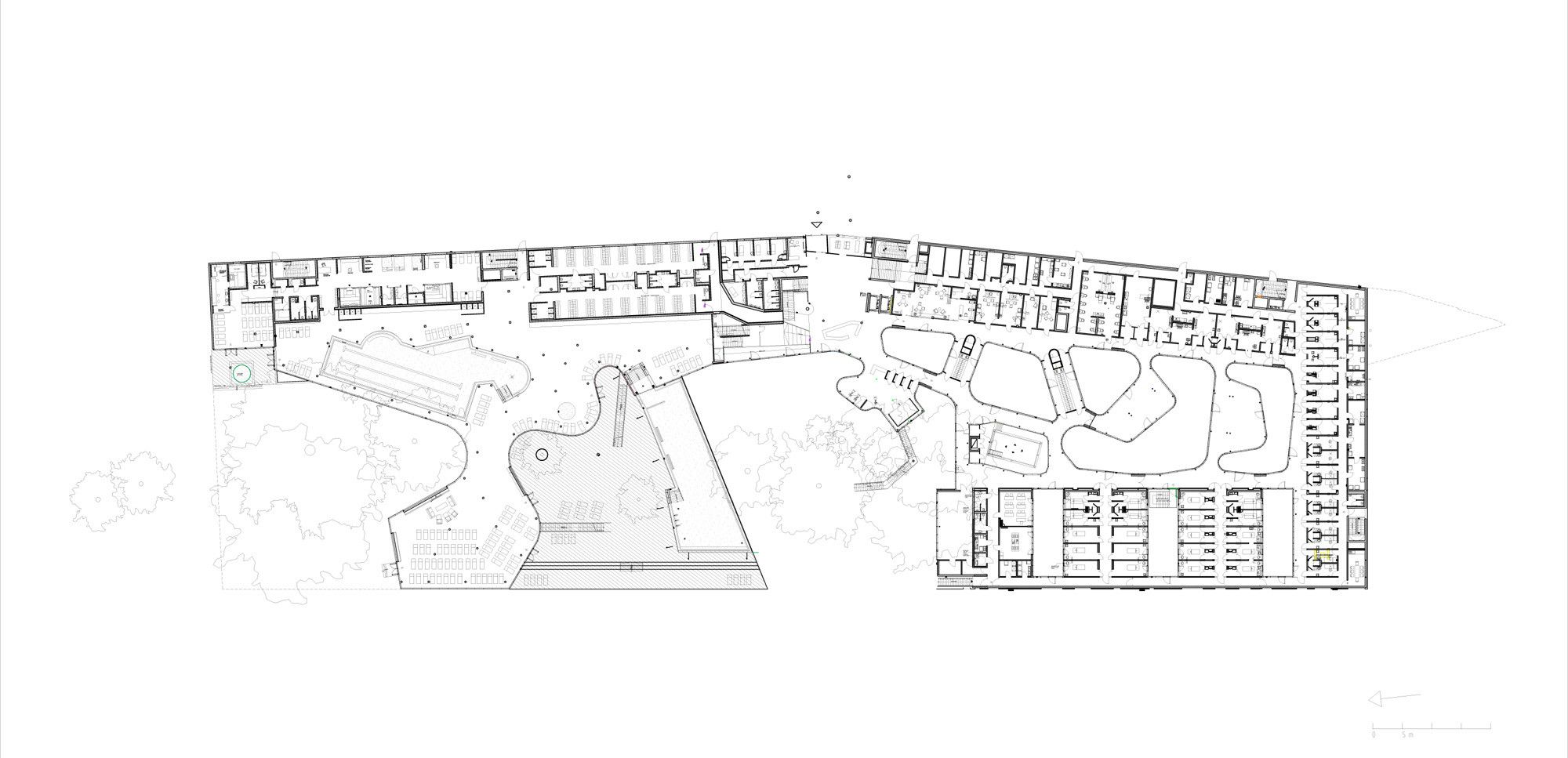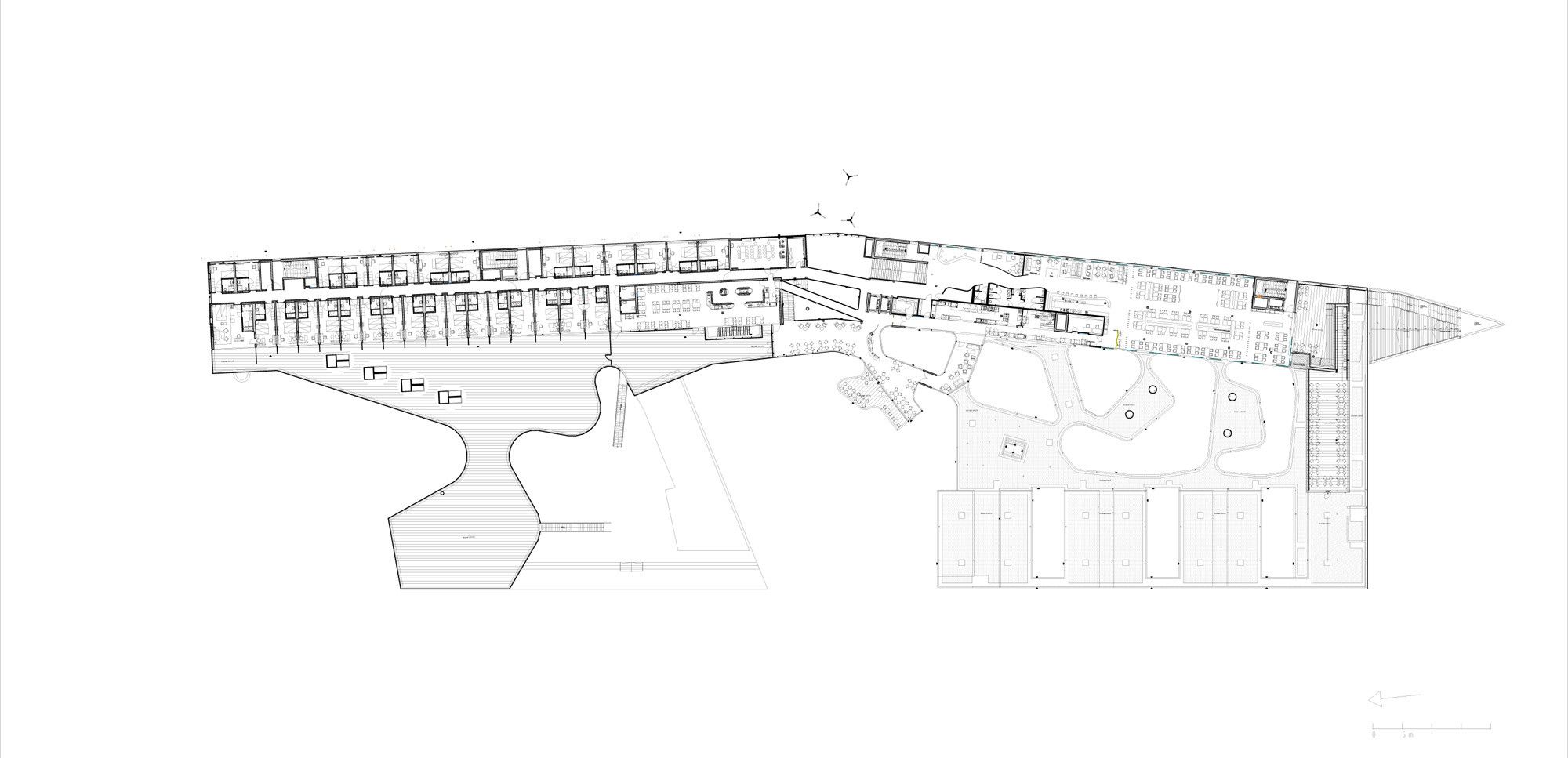Designed by JSA, Gleichenberg Thermal Bath is situated in a protected park and consist of a treatment area with about 50 different rooms for medical treatments, a four-star hotel with several different restaurants and cafes, and a public thermal bath for the patients and other guests.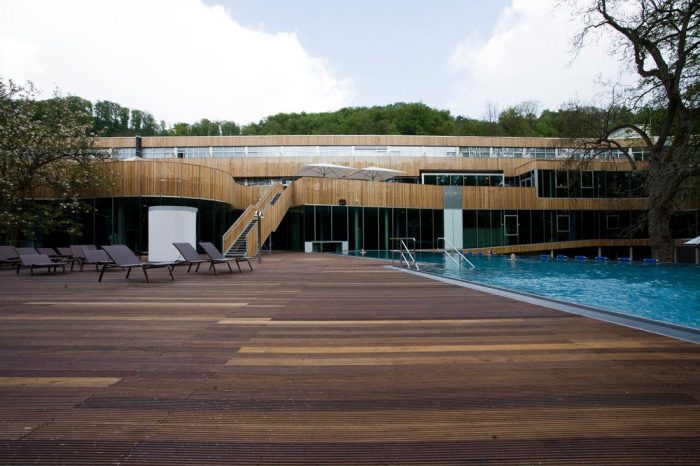
 The waiting areas in the middle of the treatment rooms for the patients are shaped around courtyards allowing sun and views to the trees, as to give the patients the impression of waiting in the park itself. A full treatment might last for several days and can consist of a number of different treatments, like different types of massages and baths in smaller private treatment rooms, a visit to a cold room with minus 110 degrees Celsius etc.
The waiting areas in the middle of the treatment rooms for the patients are shaped around courtyards allowing sun and views to the trees, as to give the patients the impression of waiting in the park itself. A full treatment might last for several days and can consist of a number of different treatments, like different types of massages and baths in smaller private treatment rooms, a visit to a cold room with minus 110 degrees Celsius etc. Between these treatments, the patients wait in the open and transparent waiting areas where the park is always close. One of the main aims of the architecture has been to un-institutionalize the architecture, make it resemble a hospital in a few ways as possible. The interior has been designed by an advertising bureau.
Between these treatments, the patients wait in the open and transparent waiting areas where the park is always close. One of the main aims of the architecture has been to un-institutionalize the architecture, make it resemble a hospital in a few ways as possible. The interior has been designed by an advertising bureau.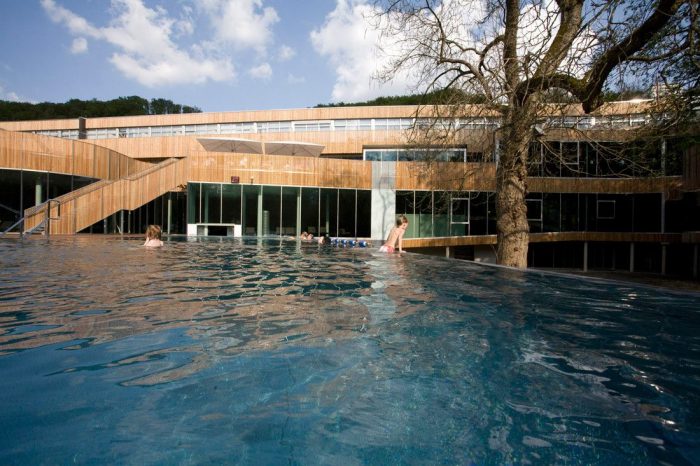
 Project Info:
Project Info:
Architects: JSA
Location: Bad Gleichenberg, Austria
Area: 17,500 m2
Project Year: 2008
Project Name: Gleichenberg Thermal Bath
All images courtesy of JSA.

