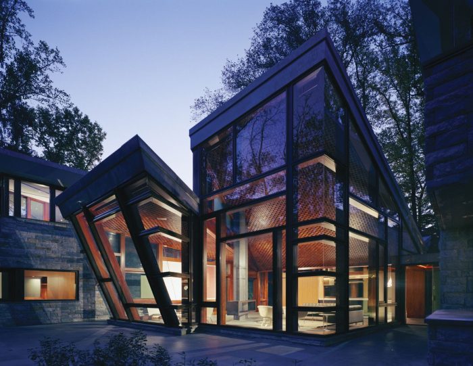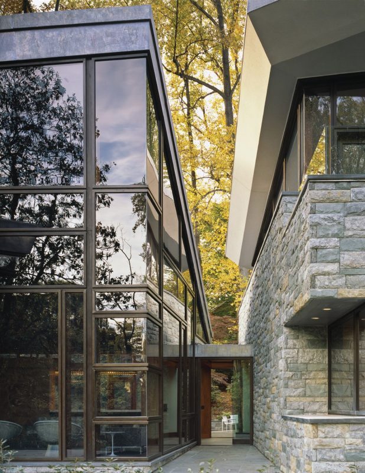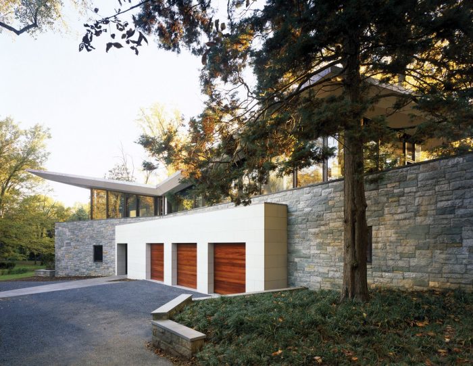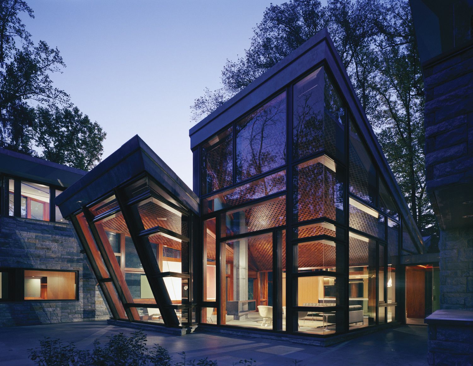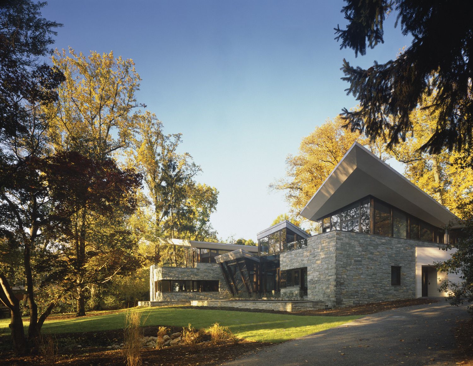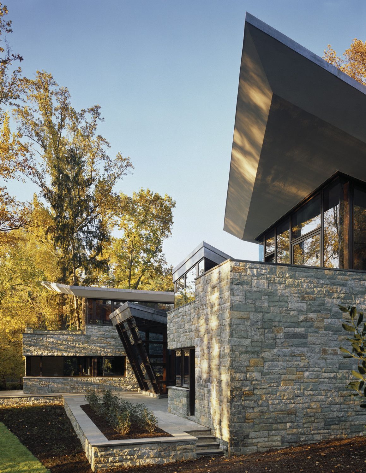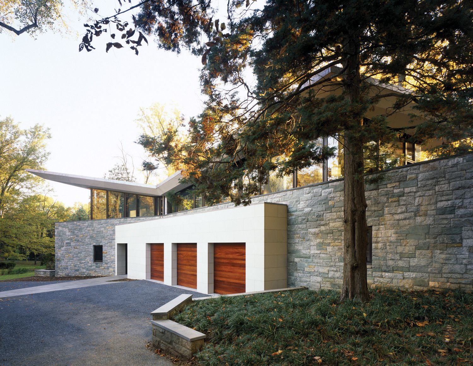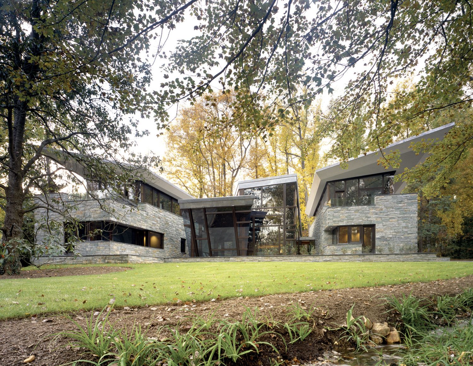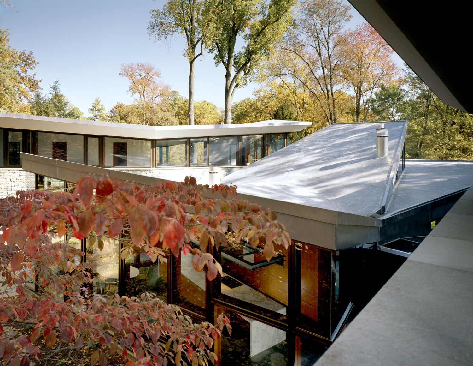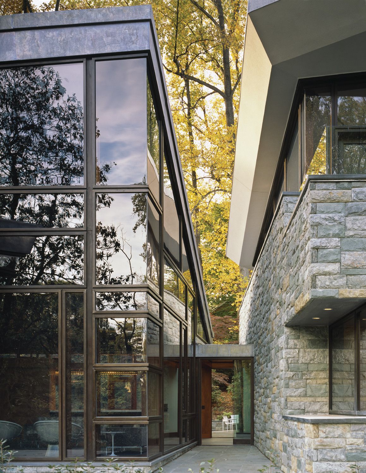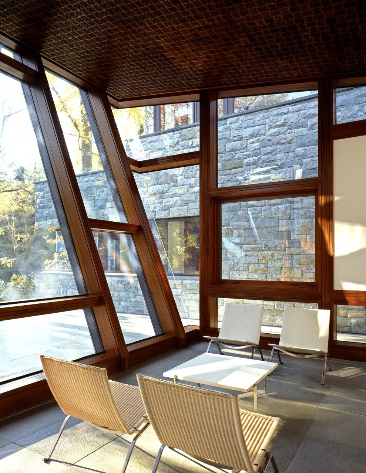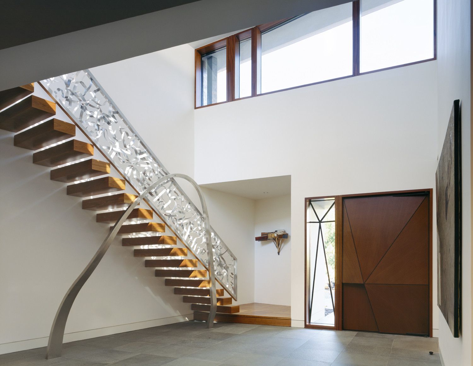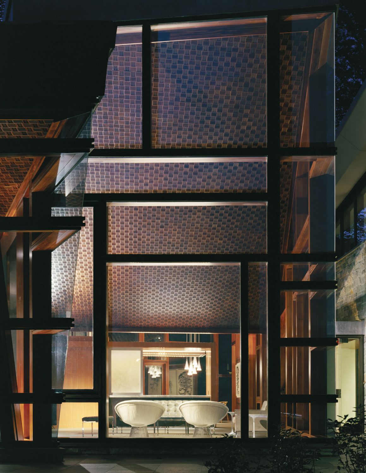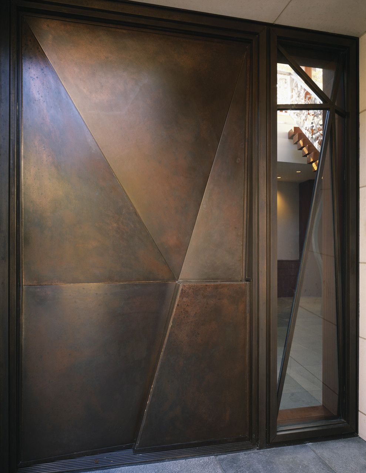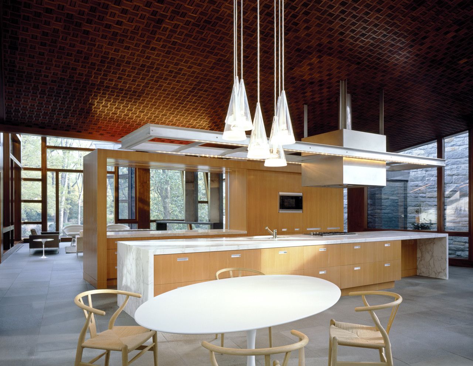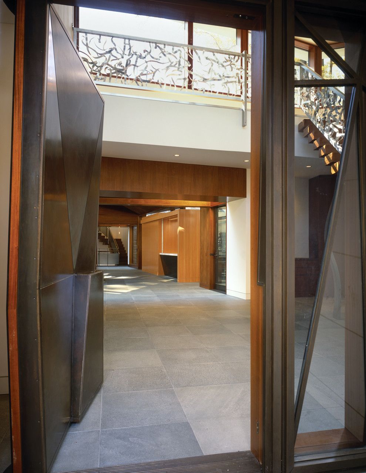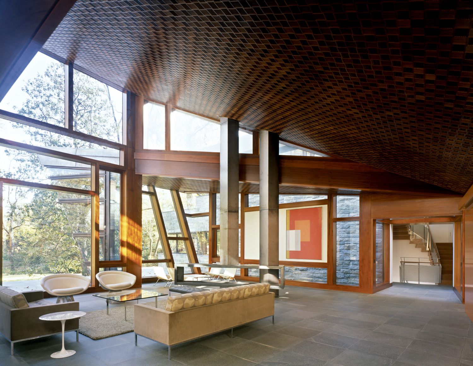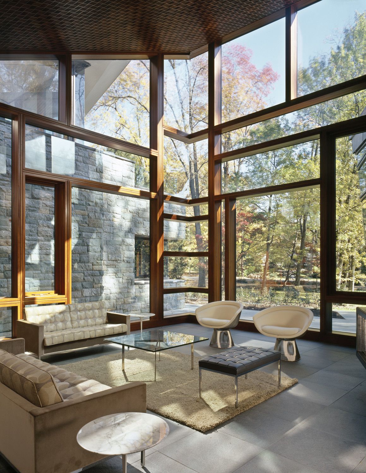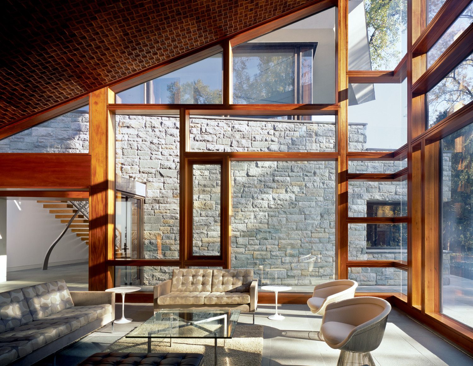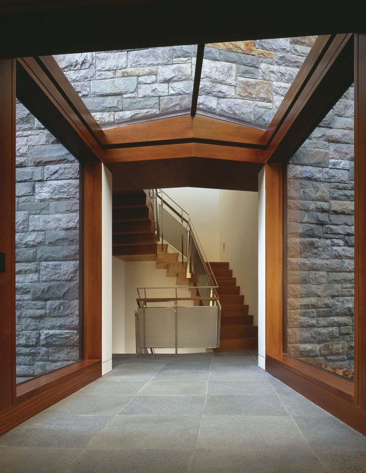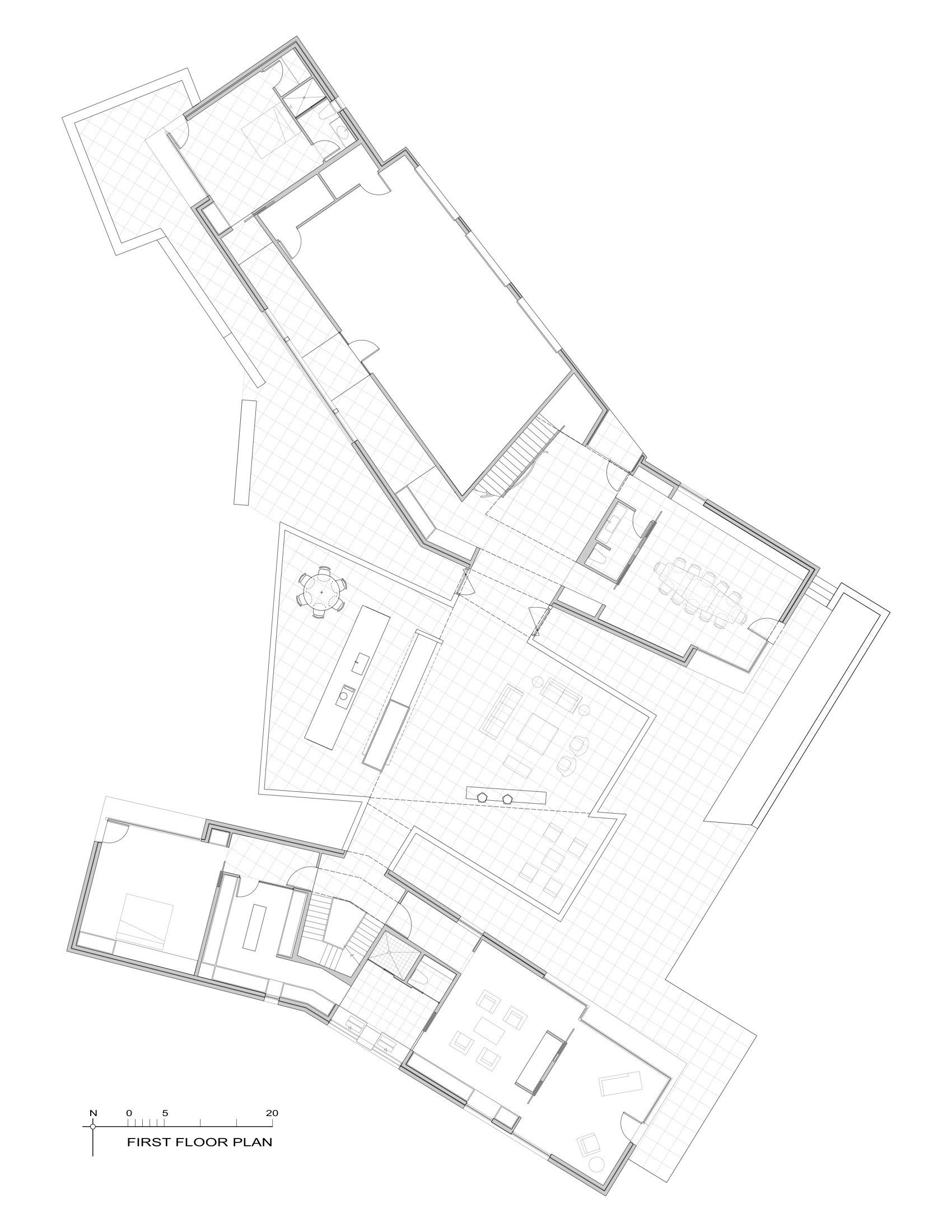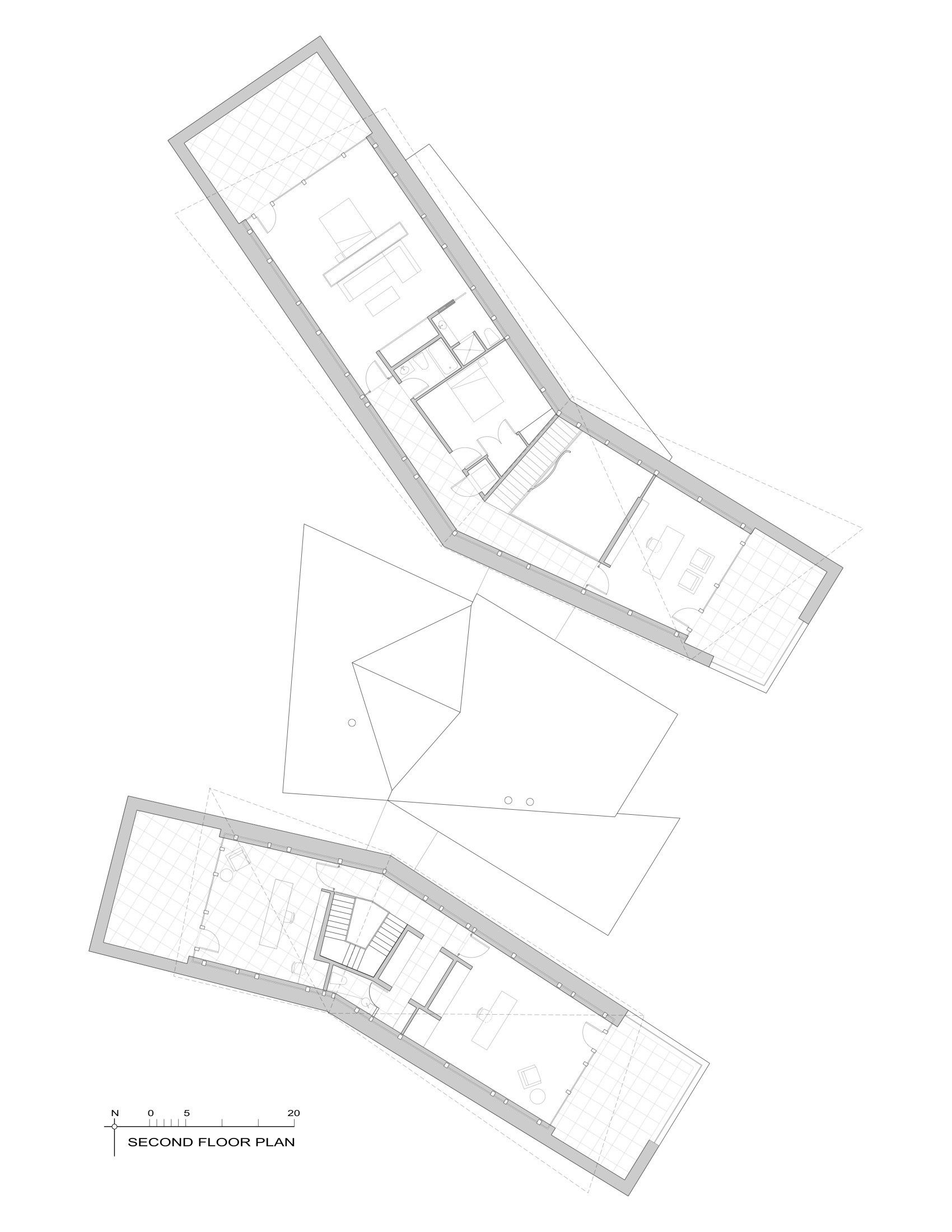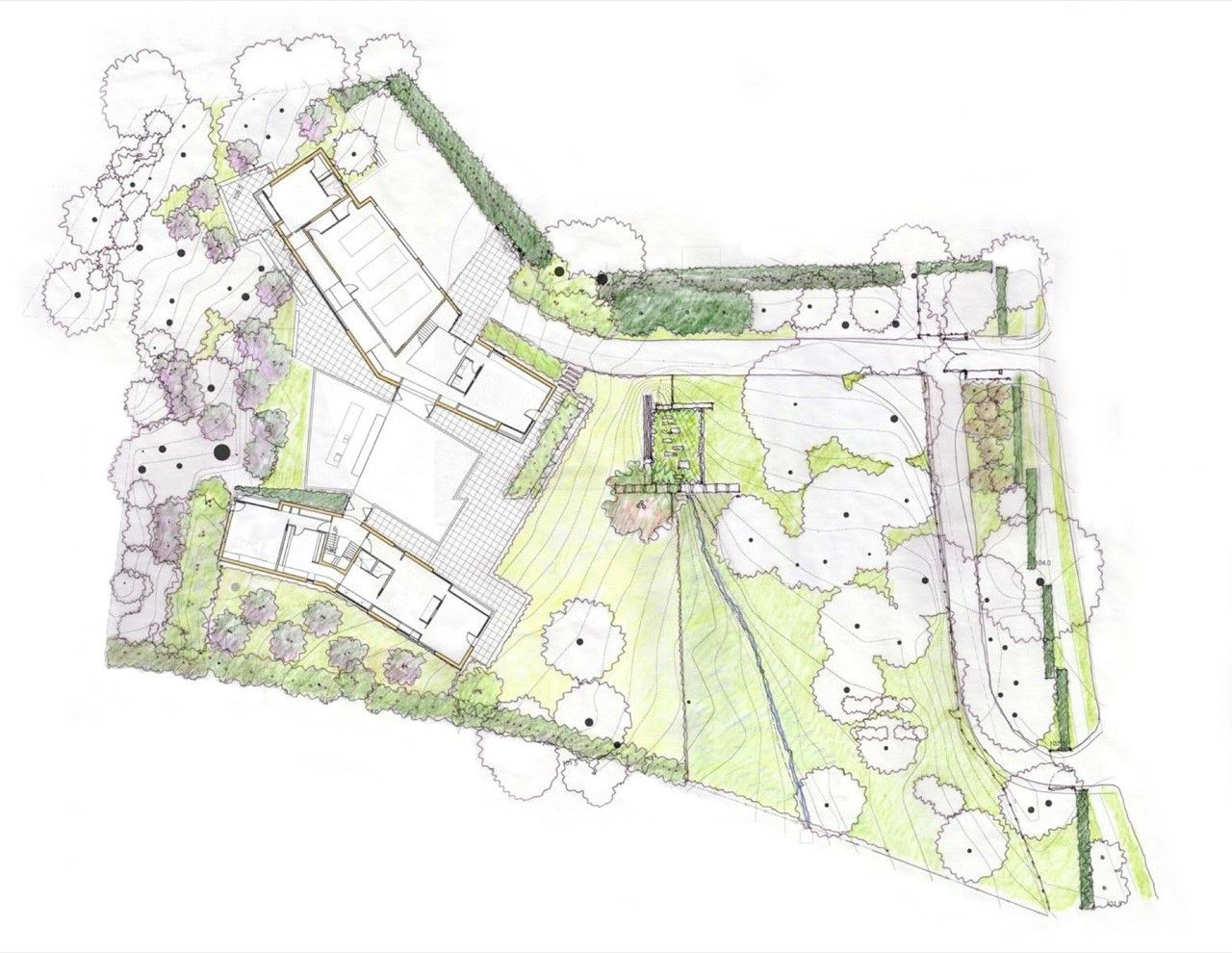Designed by David Jameson Architect, Shaped largely by the site, the Glenbrook Residence is conceptually a courtyard inserted between two heavy walls. Threading the walls through the treescape to create distinct yet connected structures allows the house to be divided spatially into the most public, most private and a living pavilion that can become either or both. The residual in-between spaces create outdoor rooms that engage the building.
The public and private wings of the house make up the foundations of the design concept. They are thought of as being of the earth and are articulated through their materials and shape as heavy, static pieces. These wings define the bounds of the house and act as the backbone to support the various courtyards, upper roof canopies and the dynamic living pavilion that sits between.
The living pavilion is conceived as the centerpiece of the concept and glows like a crystal between the heavy wall elements of the house and contains the cooking, eating, and living spaces.
Above each of the heavy wings floats a thin, folding roof canopy. More than a simple surface, this roof canopy is conceived as an entity where nothing is hidden and all six sides are exposed to view. The walls that contain the spaces beneath these canopies are made of glass to create the illusion of a floating roof and to blur the boundary between inside and outside. All of these elements adopt a language of angular, dynamic forms in order to be completely liberated from the solid elements of the house.
Project Info:
Architects: David Jameson Architect
Location: Bethesda, United States
Principal: David Jameson, FAIA
Project Architect: Ron Southwick Contractor Accent General Contracting, Inc.
Project Year: 2005
Photographs: Paul Warchol Photography
Project Name: Glenbrook Residence
photography by © Paul Warchol Photography
photography by © Paul Warchol Photography
photography by © Paul Warchol Photography
photography by © Paul Warchol Photography
photography by © Paul Warchol Photography
photography by © Paul Warchol Photography
photography by © Paul Warchol Photography
photography by © Paul Warchol Photography
photography by © Paul Warchol Photography
photography by © Paul Warchol Photography
photography by © Paul Warchol Photography
photography by © Paul Warchol Photography
photography by © Paul Warchol Photography
photography by © Paul Warchol Photography
photography by © Paul Warchol Photography
photography by © Paul Warchol Photography
photography by © Paul Warchol Photography
first floor plan
second floor plan
site plan


