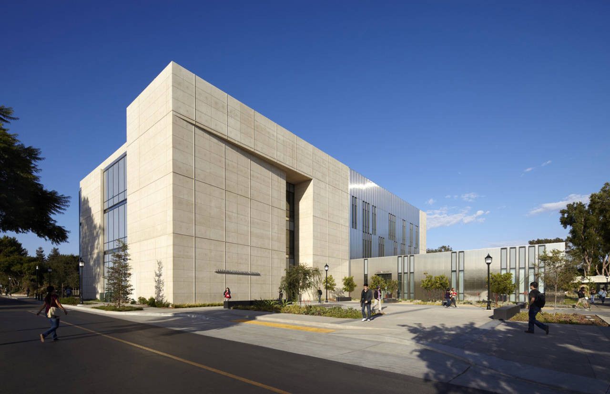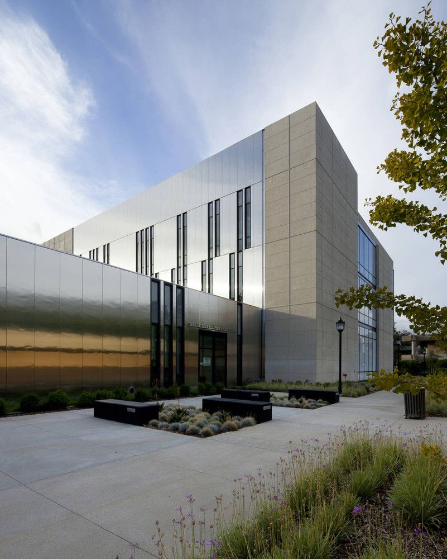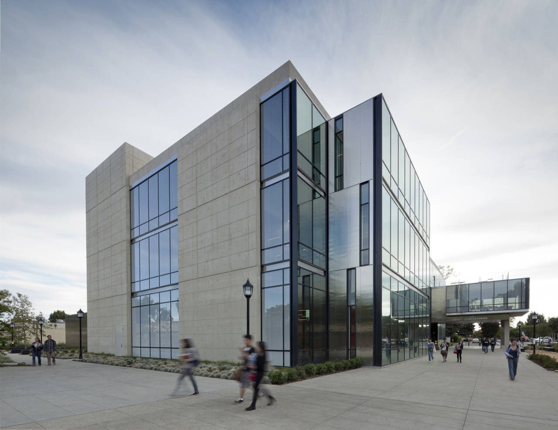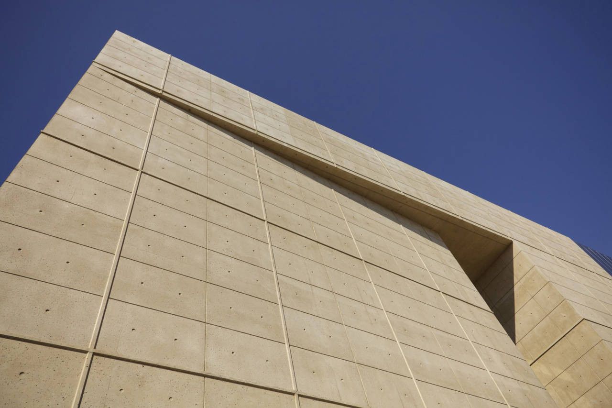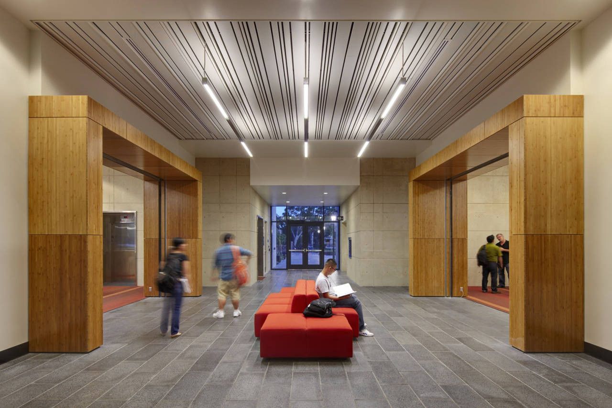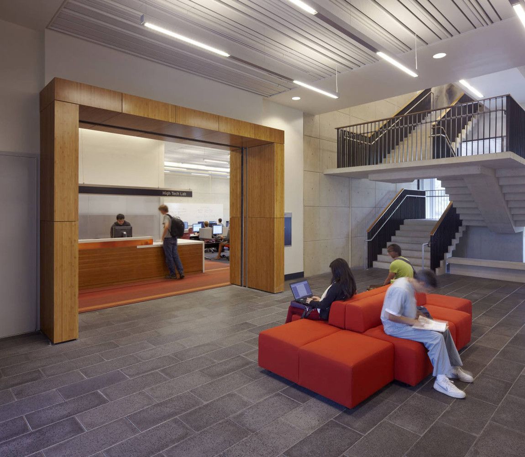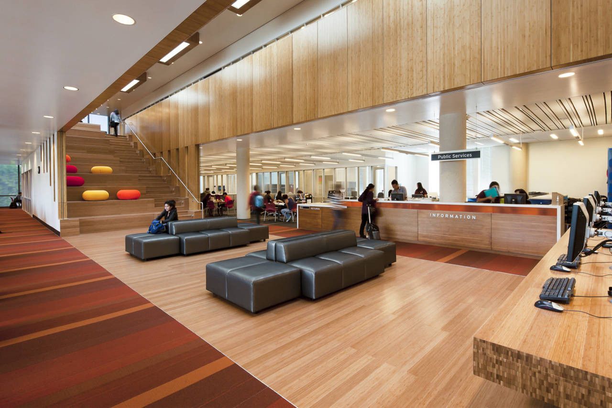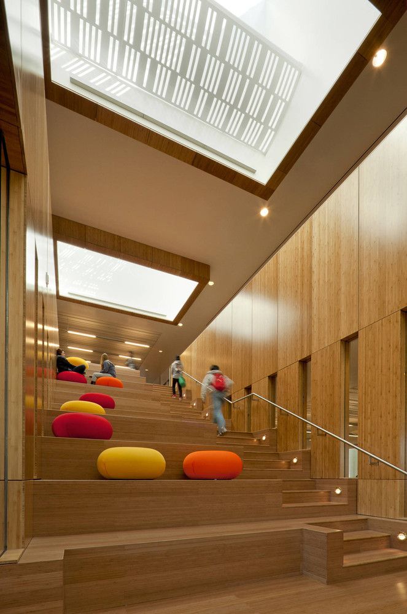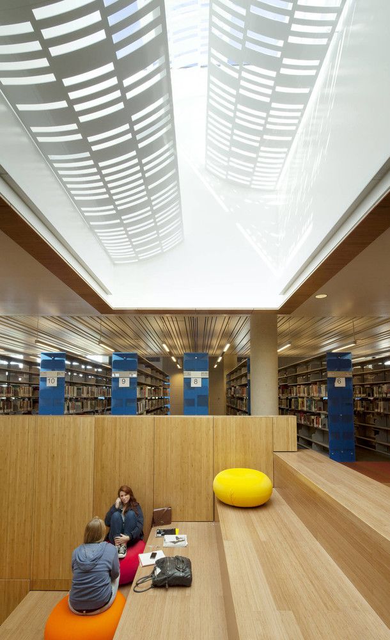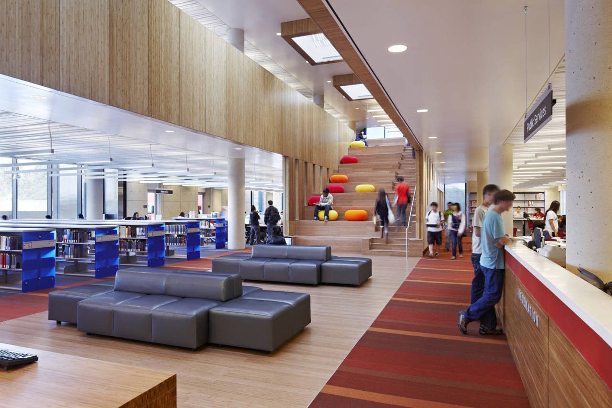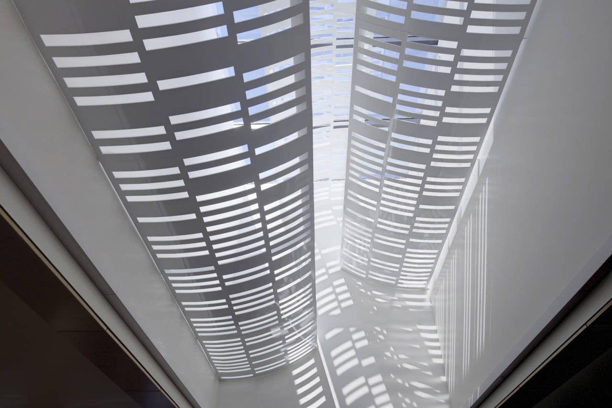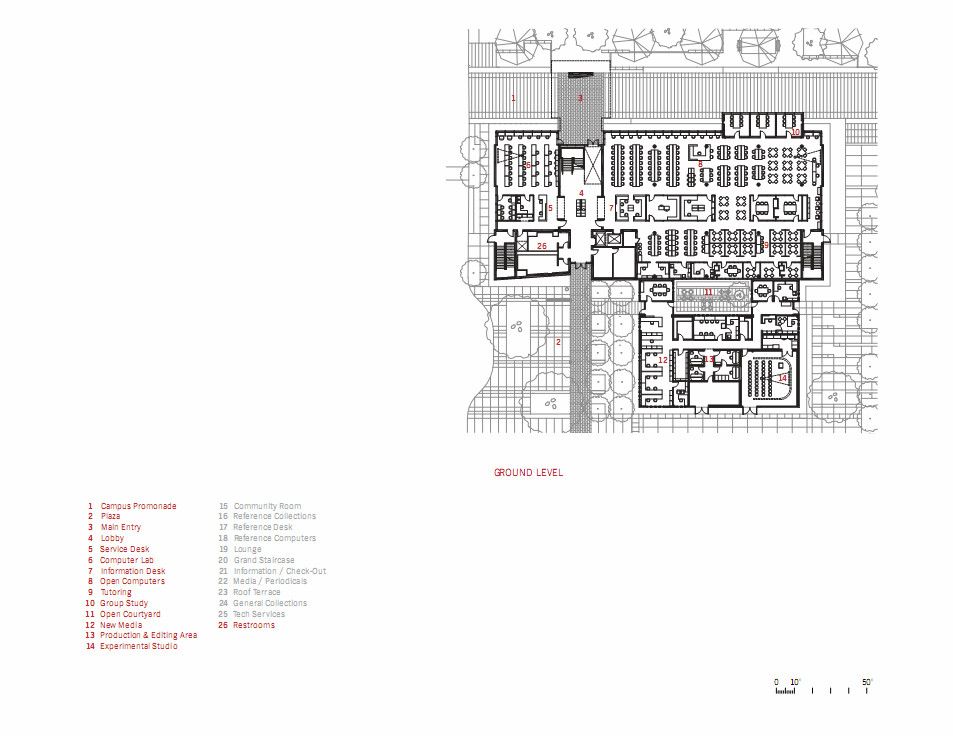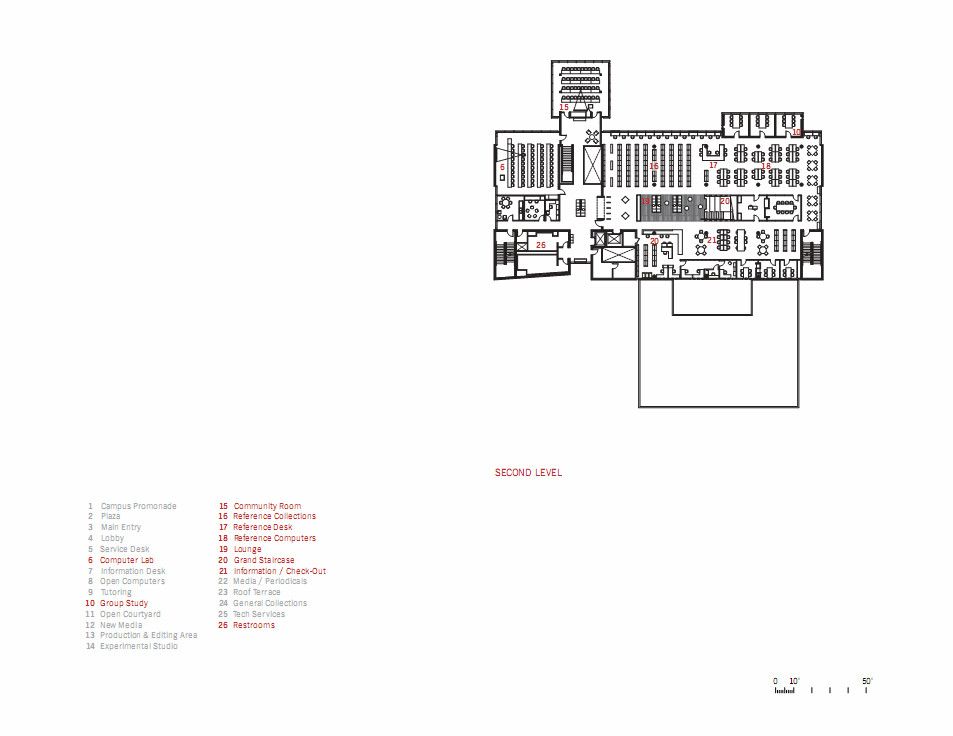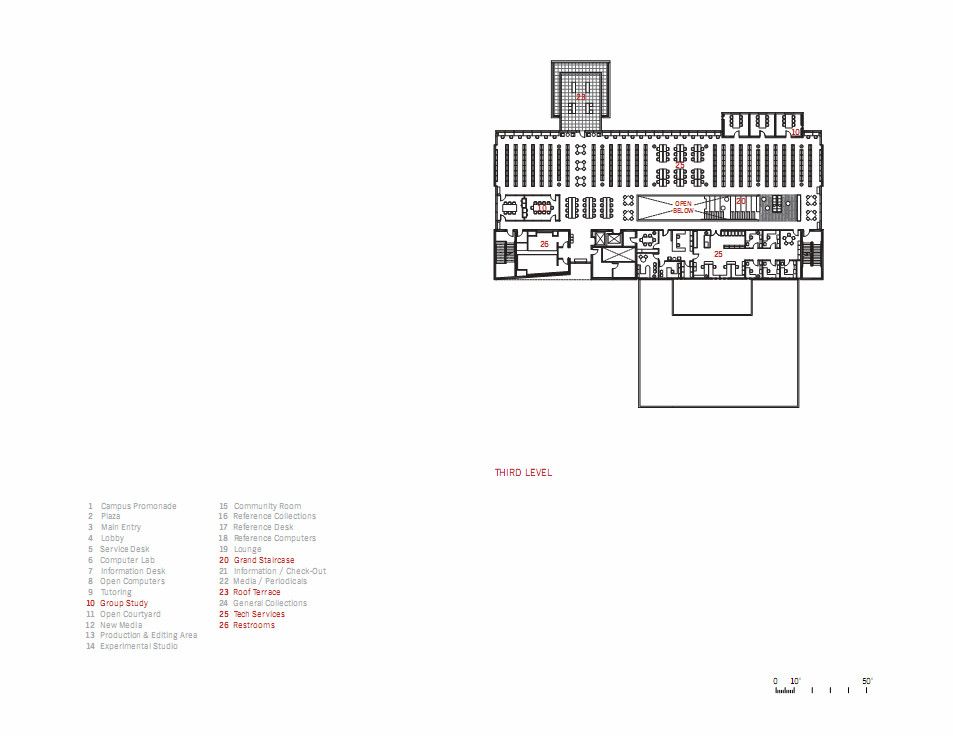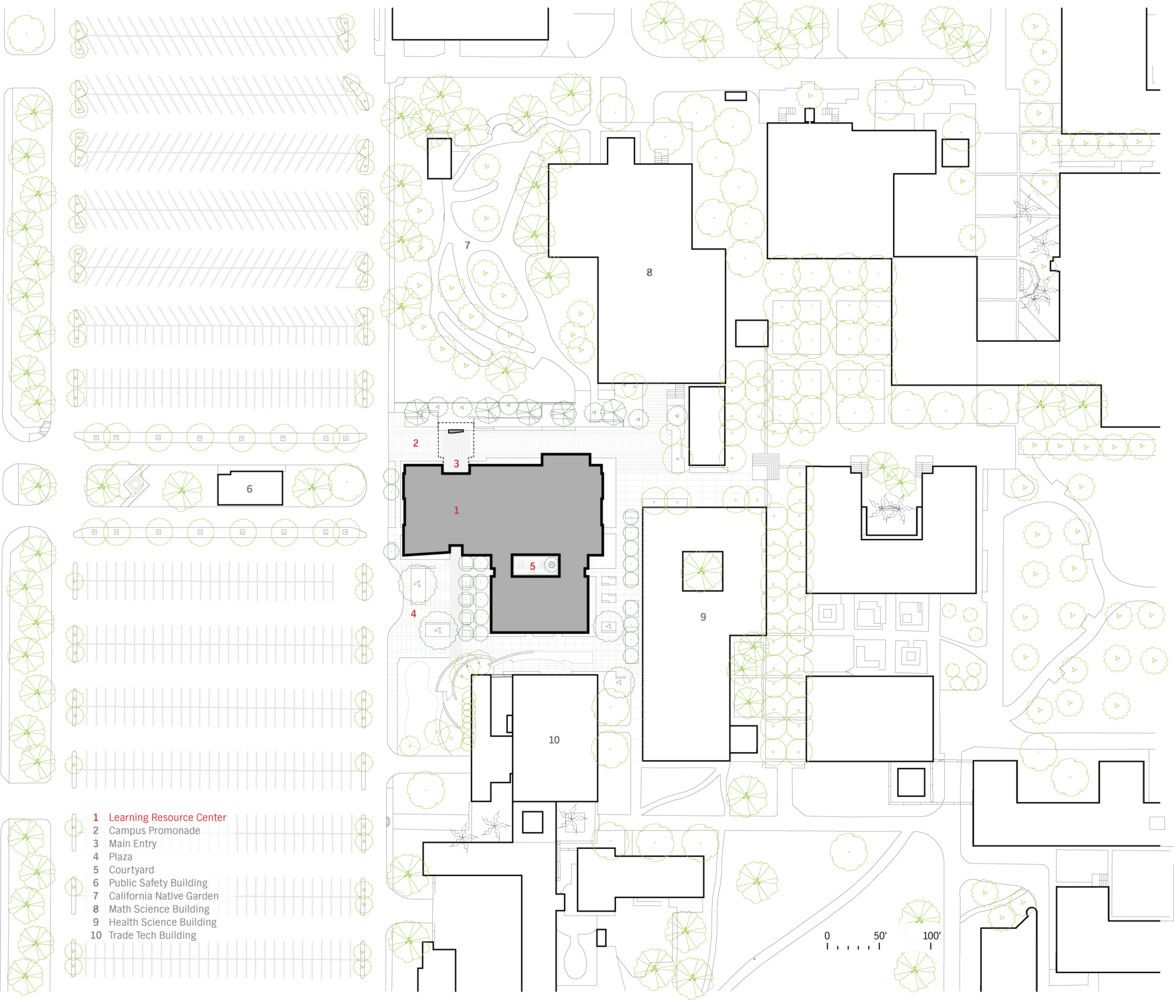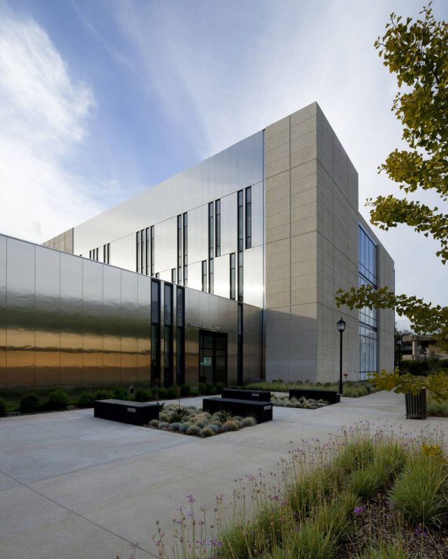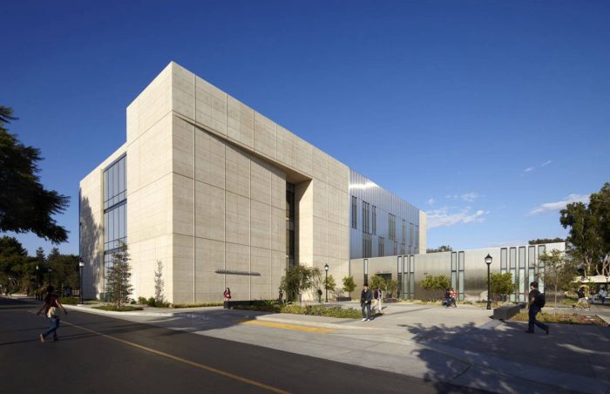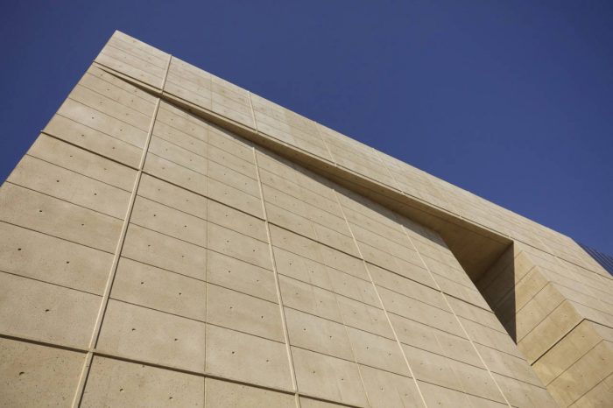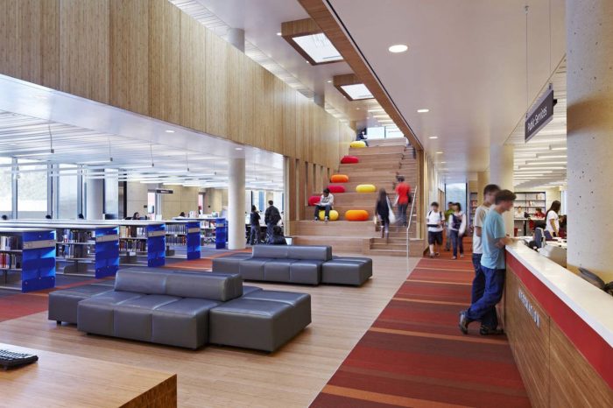The Golden West College Learning Resource Center incorporates 50,000 SF of general collection space for approximately 65,000 volumes, an Information Commons for tutoring and instructional support, a New Media wing, and community-accessible spaces for meetings.
This state-of-the-art facility consolidates campus resources but also supports the learning process by providing increased computer access for both students and staff.
 Working with The Golden West College leadership, administrative staff, and building user groups, the project team “Steinberg Architects” completed program verification. The new facility is located at the west edge of campus, a site which was chosen for its prominence at the entry of the Golden West College and its potential to connect the institution with the Huntington Beach community.
Working with The Golden West College leadership, administrative staff, and building user groups, the project team “Steinberg Architects” completed program verification. The new facility is located at the west edge of campus, a site which was chosen for its prominence at the entry of the Golden West College and its potential to connect the institution with the Huntington Beach community.
Orientation and layout of programmatic elements facilitate views to an adjacent California native garden and interaction with a primary pedestrian pathway that links students to the center of campus. Interior organization focuses on the juxtaposition of zones of quiet, contemplative spaces with collaborative and social areas.
 Project Info:
Project Info:
Architects: Steinberg Architects
Location: Huntington Beach, CA, USA
Design Team: David Hart, AIA – Principal in Charge& Project Manager, Michael Miller– Project Designer, Paul Garcia – Job Captain, Heather Melish – Interior Design, Vikas Shrestha, Ph.D., AIA – Sustainability Expert, Amy Newborn, John Almendras.
Photographs: Tim Griffith, Steinberg Architects
Project Name: Golden West College
