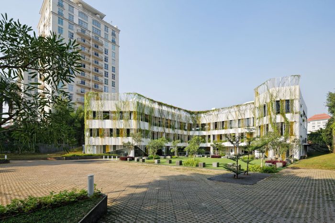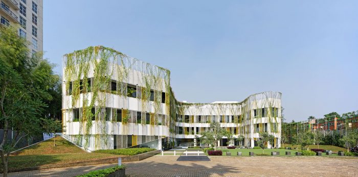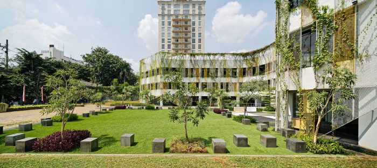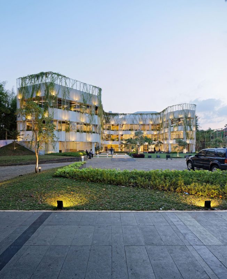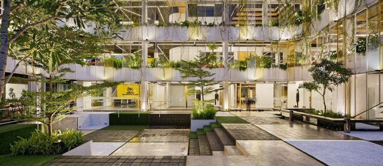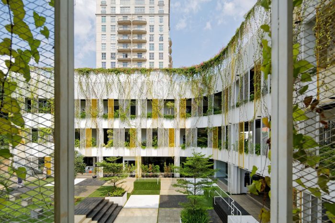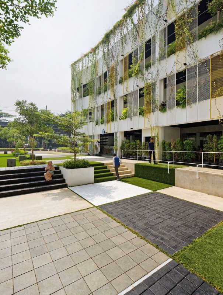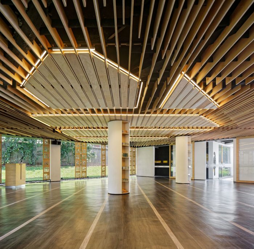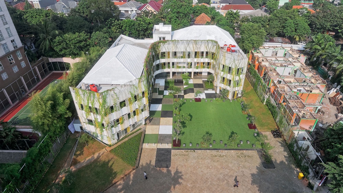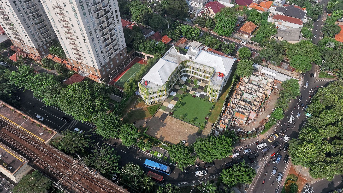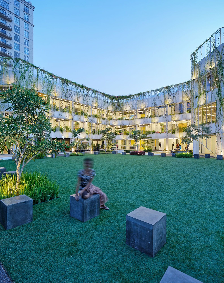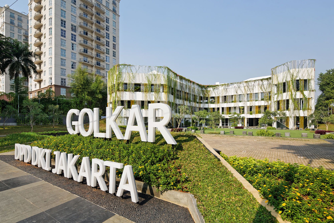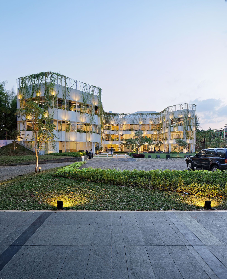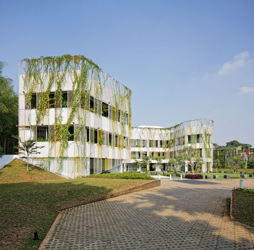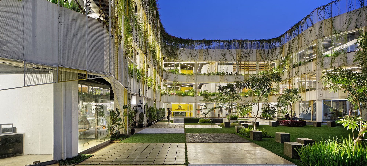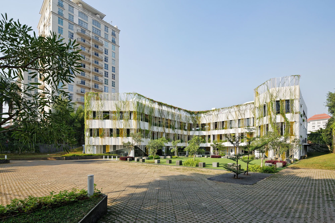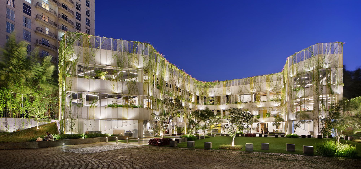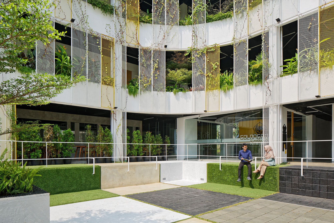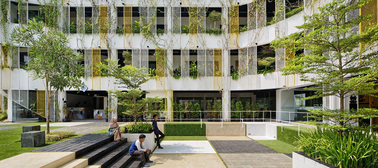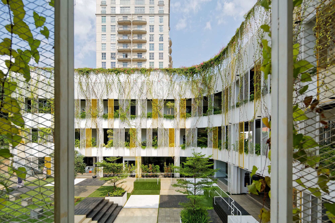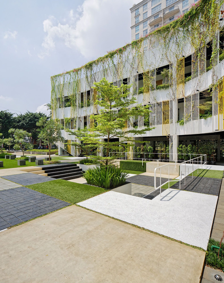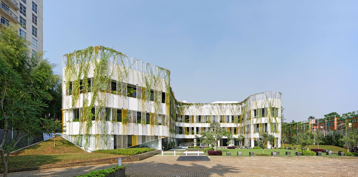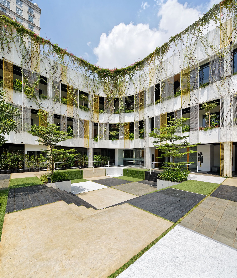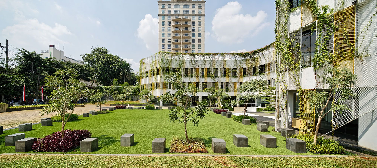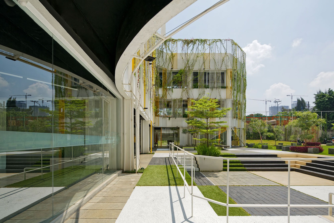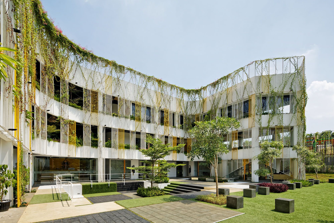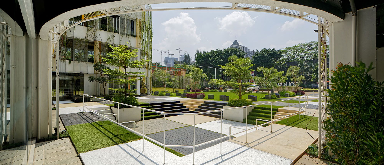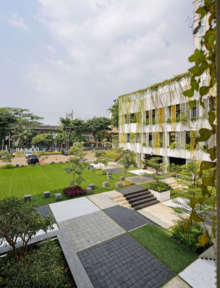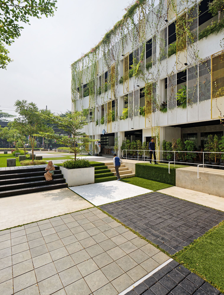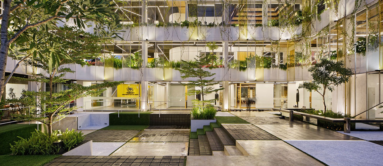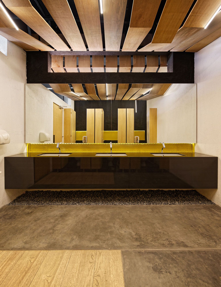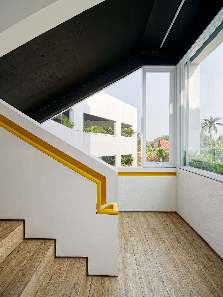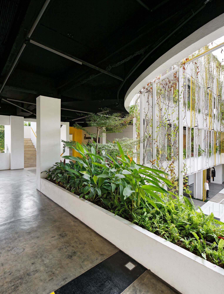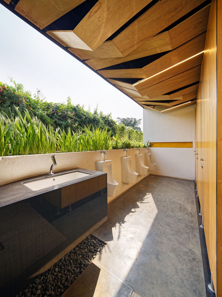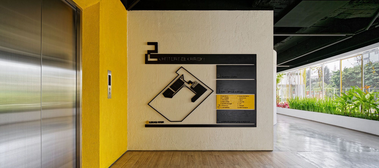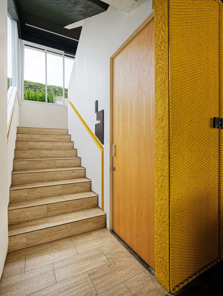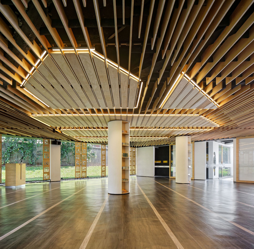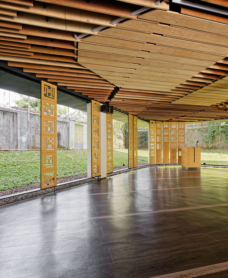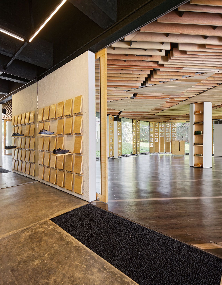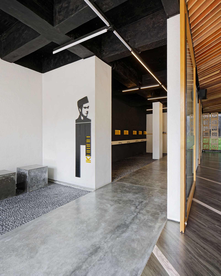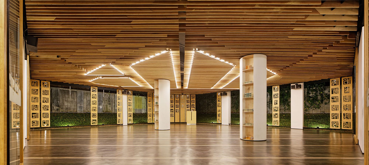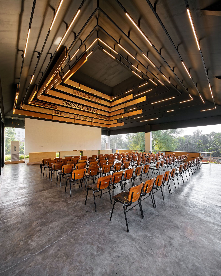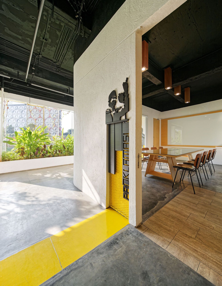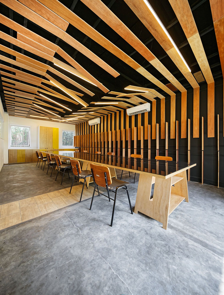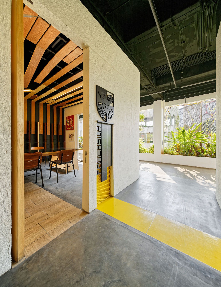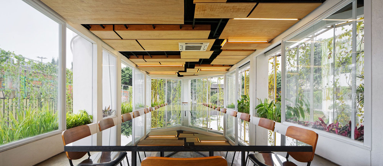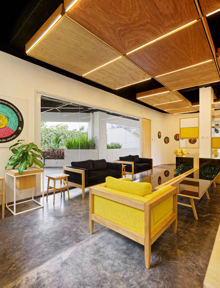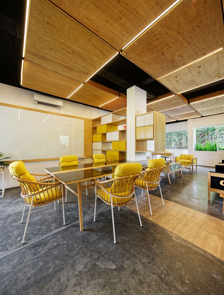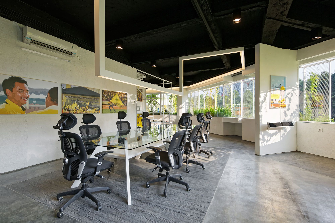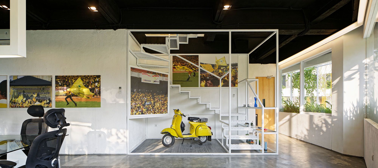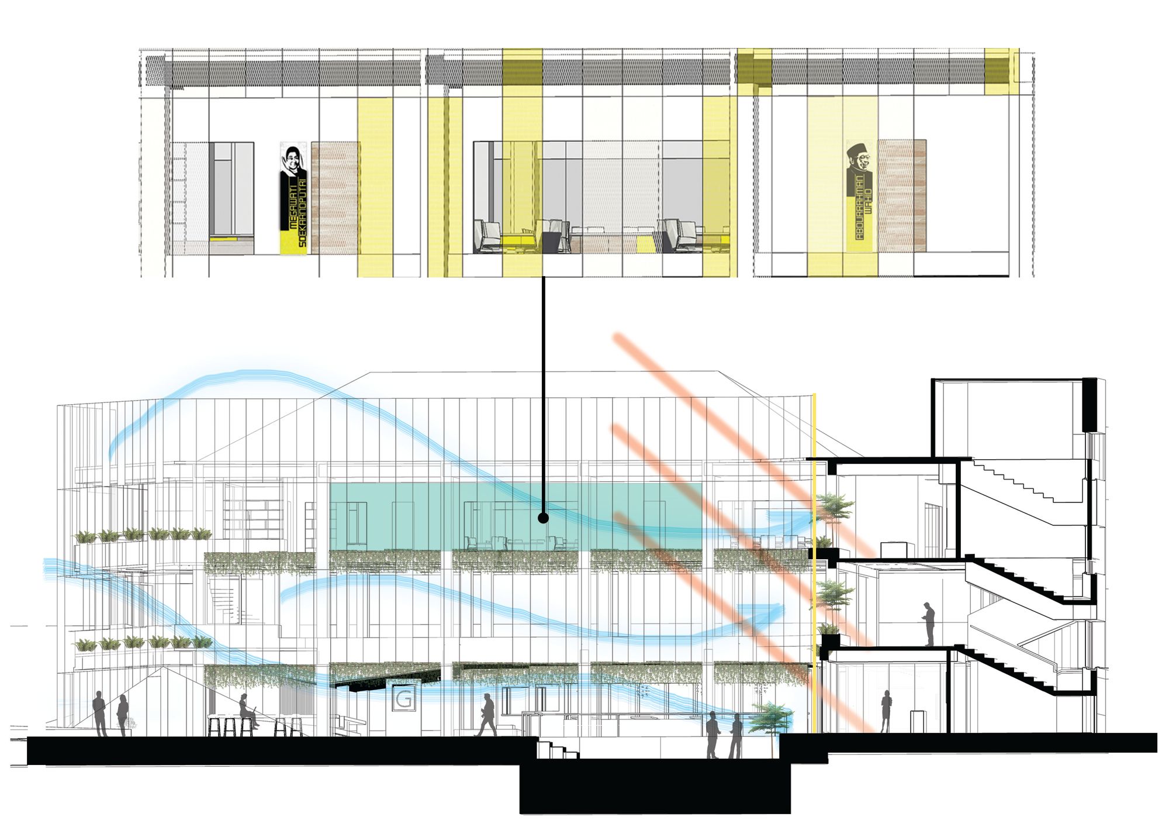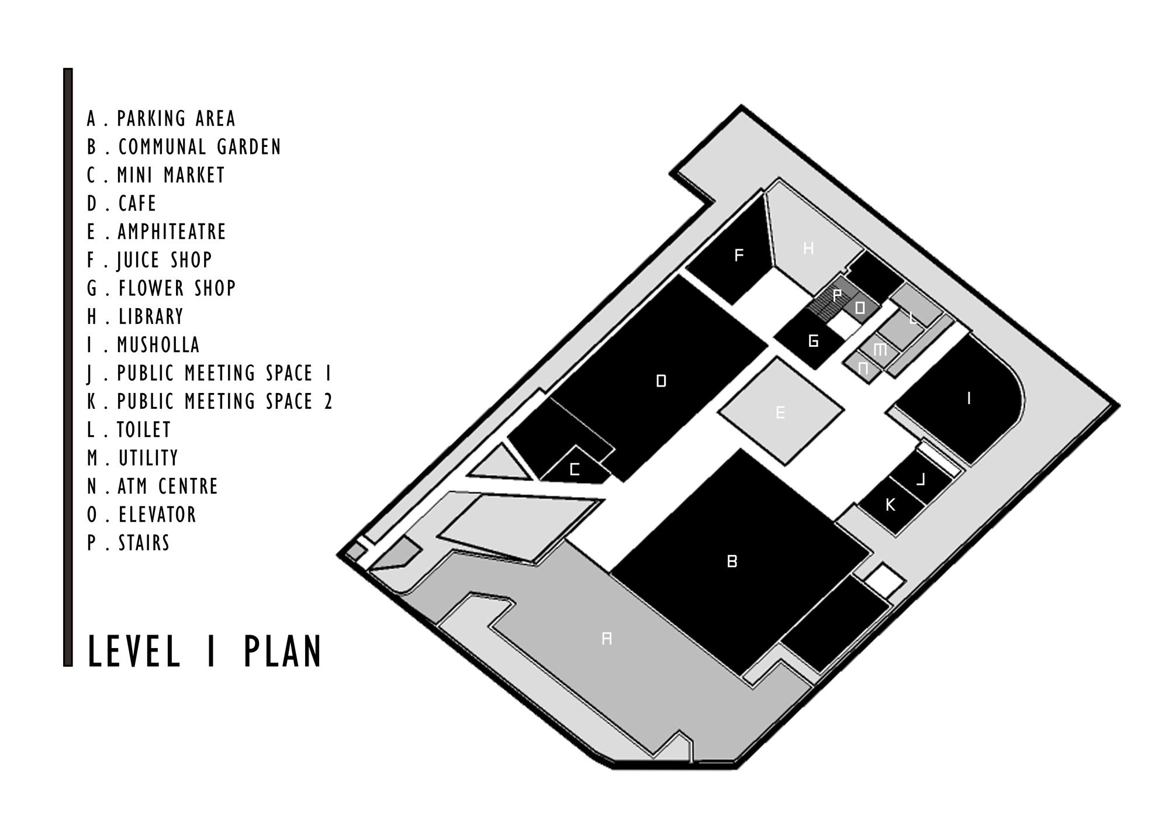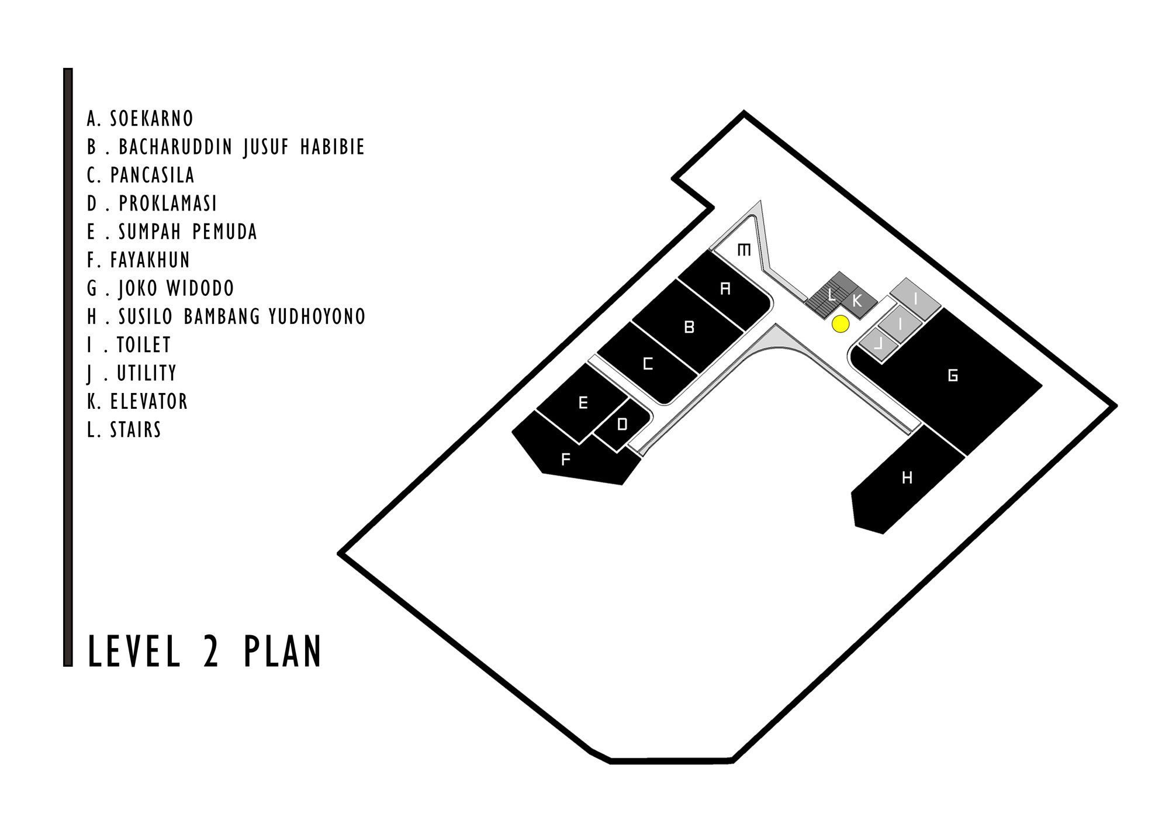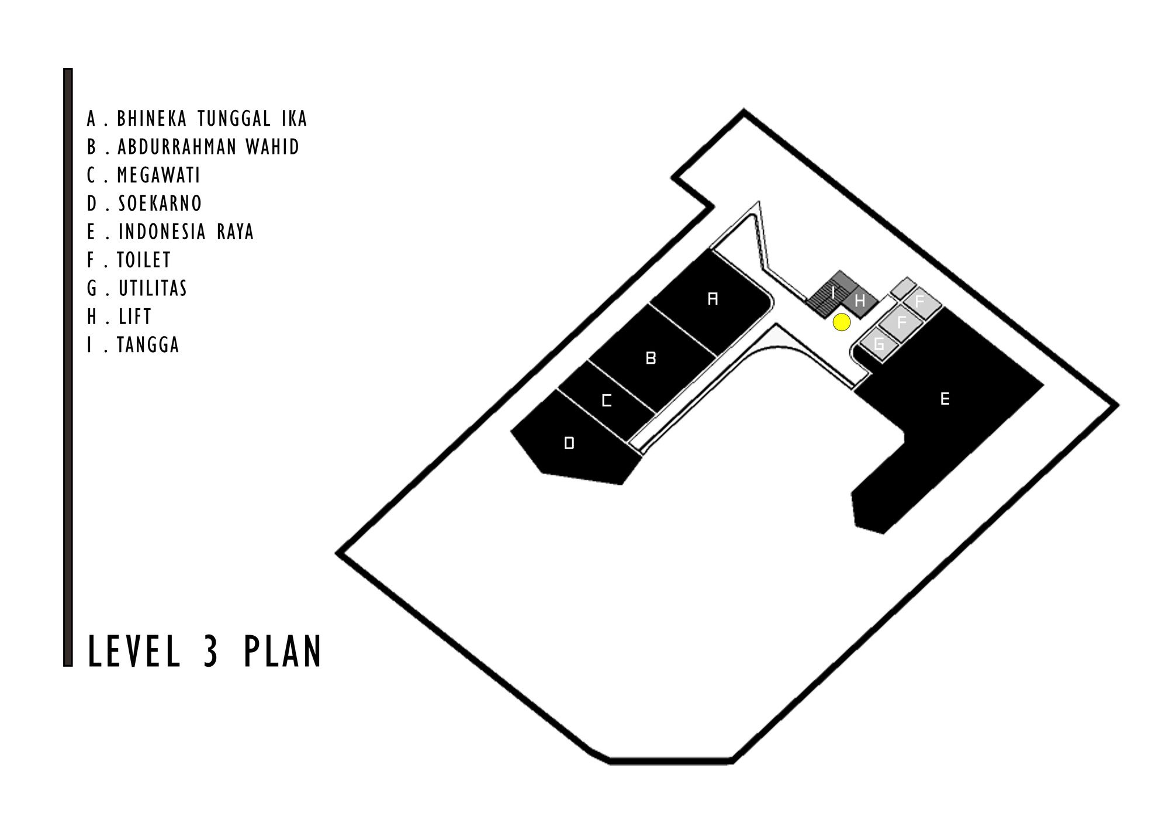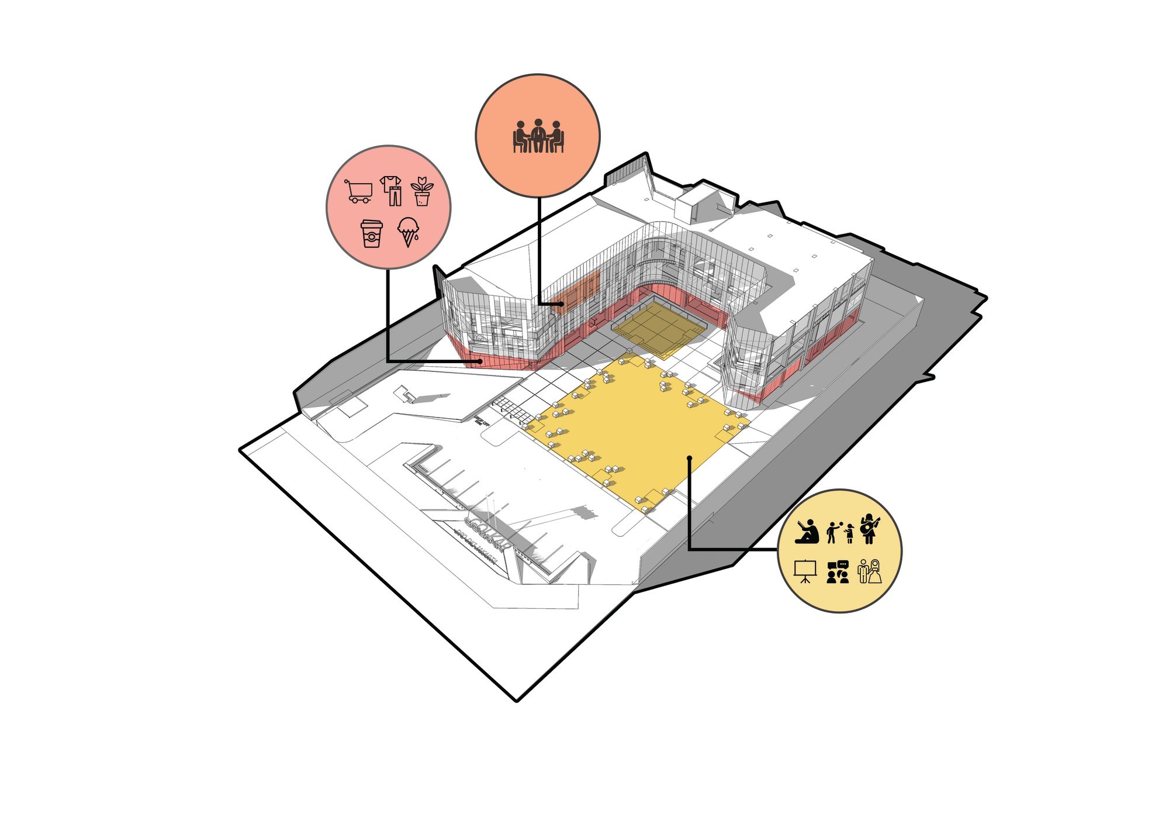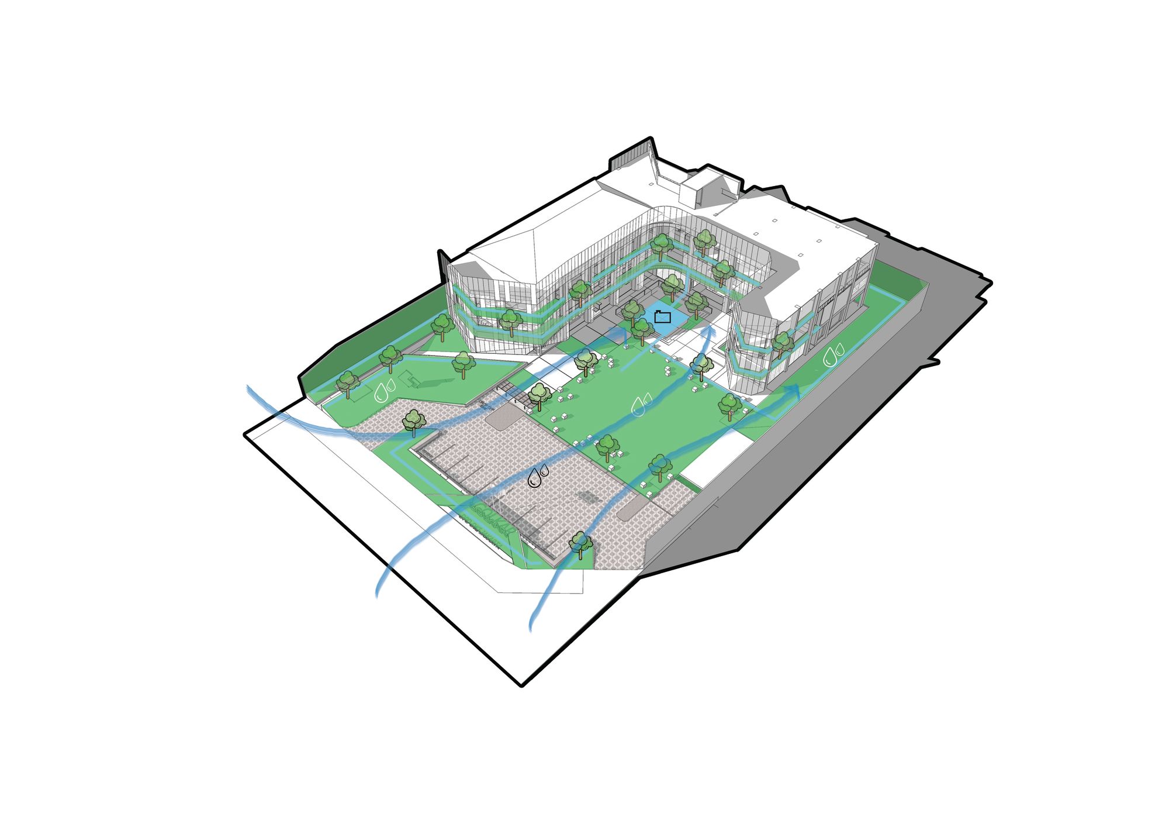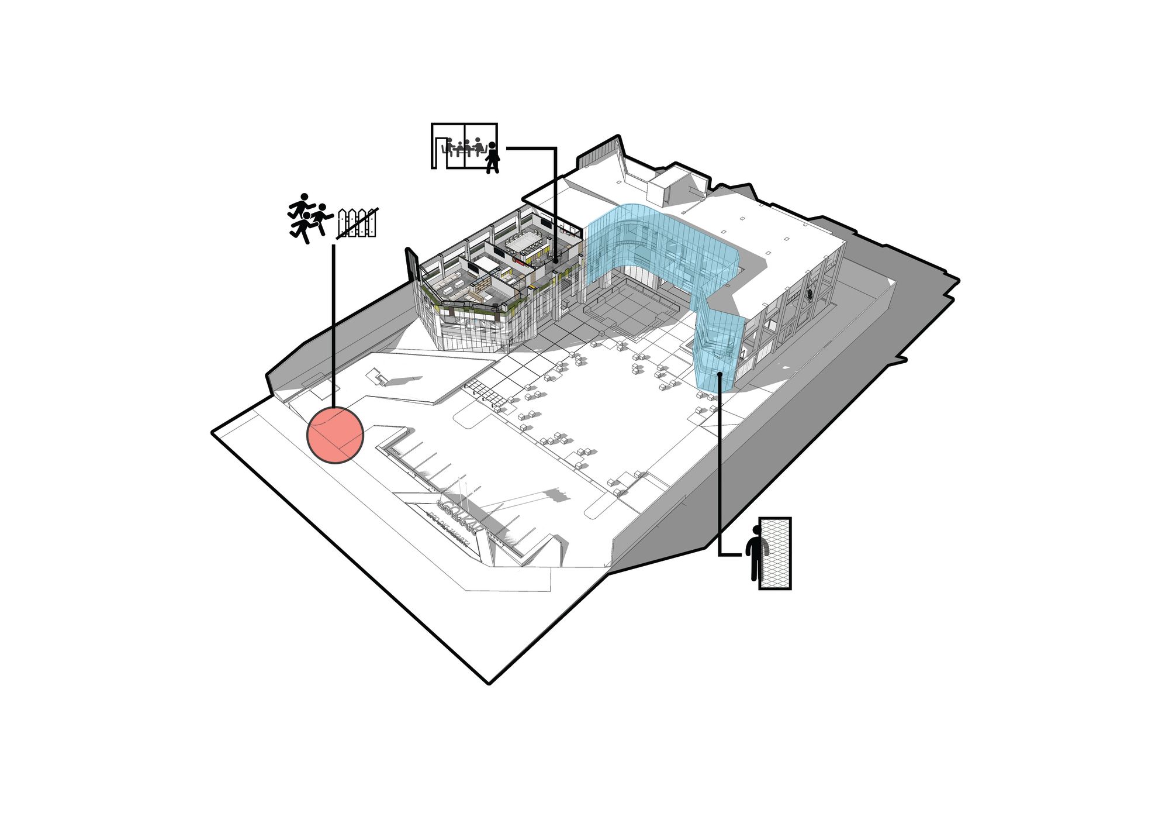Golkar Jakarta Office, What do you think when you hear a political party office? For us, Delution Architect, political office especially in Indonesia has a rigid impression, sealed, unfriendly, and fortify themselves from the society. Perhaps the frequent internal or external conflicts of the party and also the public demos are the main reasons for the impression of the fortified and sealed offices of the party, but philosophically, it is very contradictory to see that the life of a political party exists in its own constituents. Golkar Party of DPD DKI Jakarta, as the project owner and one of the oldest party in Indonesia intends to conduct a revolution to become a more modern, transparent, collaborative, and open party so that it can begin to attract the attention of young people who are interested in politics to practice directly, of course, all the visions must be in line with the office building which is the main container of activity and “face of civilization” of this political party.
The new face of Golkar DPD Jakarta which represents a revolution of the oldest party in Indonesia. Seeing the existing condition, this project has 2 initial buildings consisting of 1 building that functioned as an office, and 1 more building that left behind bone and concrete like a newly built building. The architects had to make a change with the budget as minimal as possible, considering the party’s funds derived from the collectivity of its members in a very fast tempo, because at that time the Golkar party were chasing the moment of election of the governor of Jakarta, where Golkar wants to use the new office as an election venue where the public could watch the calculation of vote together with the Governor who carried by Golkar party itself.
The architects try to start the concept of restoration of this building with the main theme is “Revolution”, where the renovation is not only forming a new building, but also a lot of revolutionizing the behavior and mental of party members and the community itself as a user of this building. The concept of Revolution itself carries 4 main concepts as the basis of the building. The four concepts are Open and Transparency, Green Reviving, Collaborative & Community Hub, and Raising the Nationalism.
Starting from the First concept, Open and Transparency is not just an architectural decoration, it will also change the behavior of those inside it, starting with the concept of non-fence, is a concept whereby the party wants to open up to the Society so that it will change the society’s perception that the party does not seal and forming exclusivity. At least the 1st floor of a building with a total of 3 floors is a public facility that can be accessed by the public. It also could give the problem in Jakarta, which is the society feel lack of green area for playing area, and socialize. The facility is equipped with a public park, mosque, amphitheater, urban farming gardens, library, as well as commercial facilities such as flower shop, creative shop, bakery shop, minimart, and café as supporting facilities economically.
2nd and 3rd floors are filled with office spaces where the whole room is made with very large transparent glass, so there is no room for a closed and concealed discussion like typical party people. The concept of transparency trains as well as revolves the behavior of political parties that are generally closed to be more open and no one needs to be hidden from each other. Display one of rooms in Golkar office Jakarta, where every room here filled with a large glass to be transparent and can be monitored by anyone.
The Second value is Green reviving, where the old bone-wrap solution with plants is a solution that feels most efficient both from cost, time, and produces a better face and a better architectural climate. Of course, this way can be done without change the old bone building so the work could be done faster. The “Lively” impression of a previous building that looked like a soulless also gave a new philosophy of spirit to rebuild so that everything would always grow better without boundaries like the nature of the plant itself. Green concept is not only from “Plants” but also pay attention to save energy aspect, where every space in this building is very rich of sunshine and air so that minimize the use of air conditioner in it. Existing buildings that previously massive we also make with the concept of open corridor layout so that it can make 75% of the building area is an open area and no air conditioning, ranging from the office area to the public area.
The view of Jakarta’s Golkar building which is fully packed with plants, this in addition to forming a more environmentally friendly building, also helps create a cooler microclimate for this area. This concept at the same time make the micro-atmosphere in this land become cooler and colder, this also indirectly revolutionize behavior of society and party people in Indonesia which generally do not appreciate plants and garden. With the concept of a beautiful building because of plants, of course, make people who use this building to be more keep the plants themselves. Surely we can turn to the more developed nations how they appreciate a “plant and greenery” in their city.
The Third value is Collaborative & Community Hub, the concept is encouraging with a goal where Golkar Jakarta can show to the public that the collaboration is the strongest solution to the existing problems that are faced by this nation. It’s no longer time to move alone. United, mutual cooperation, and collaboration are things that are mandatory in the era and age of this information and media disclosure. We apply this concept from the most basic of the members of the party itself, where there is no more private and individual space such as the “Chair Room” or “Secretary Room”. All the rooms are shared, can be shared, and always open to anyone who becomes a Golkar cadre. This of course greatly changed the behavior of high-ranking party/organization that generally exclusively because of the position he held, so often there is a distance between the leadership and members.
One view of space that put forward the principle of collaboration, where Golkar Jakarta wanted to eliminate the perception of the exclusivity that generally occurs in the political party environment. For Community Hub, we apply by opening the facilities on the 1st floor to become a forum for joint activities between residents and communities in Jakarta which is so many communities, could be thousands. This activity can be found with amphitheater which can be an area for small seminars, and other similar community events such as talk show, music performance, art performance, exhibition, and more. In addition to the amphitheater, the central park can also be used for various community events, ranging from meetings, community discussions, playmates, to a wedding venue with the concept of the outdoor party. Large garden in front of the building that can be used as a container for the community activities, ranging from exercising, relaxing, to an outdoor venue for marriage citizens.
The amphitheater that can be functioned for the various event shows that can be initiated by the community, students, or other types of community associations. The last value and the 4th grade is Raising the Nationalism, where we want to regenerate the spirit of nationalism that every member, sympathizer, and the people who come to this Golkar office. Where the spirit of nationalism that we apply in the form of the name of every room that uses the symbols of nationality such as Bhineka Tunggal Ika, Pancasila, Sumpah Pemuda, Proklamasi, Indonesia Raya, and the names of presidents who served in Indonesia ranging from the first president such as Soekarno to the existing president such as Joko Widodo. This concept we apply to make their day when running the activity, they can call the rooms as the symbol of nationality. This is in the context of a campaign to re-awaken the values of nationality itself which are slowly starting to disappear in the midst of Indonesian society.
An example of applying the “values” of nationality as the name of every room, one of the name is Pancasila and Proclamation, it is to always remind the values for each cadre of Golkar and the people who come to this building. In addition to the 4 main values as the implementation of the concept of revolution above, the architects also implement the use of materials that are unfinished, but shaped and packaged aesthetically, not only for cost savings, but also shorten the work time so it becomes a win-win solution between display, cost, and time. Architects also apply a lot of way-finding as signposts on each floor, spaces, and areas, these are could make this building more friendly at information to its users. An example of applying a ceiling design that uses a raw blockboard, in order to be able to efficiently build the office from time to time, but still displaying the attractive aesthetics of this office.
Project Info:
Architects: Delution Architect
Location: Cikini, Menteng, Central Jakarta City, Jakarta, Indonesia
Principal Architect: Muhammad Egha, Hezby Ryandi, Fahmy Desrizal
Architect Team: Naufal Ryandi
Area: 2600.0 m2
Project Year: 2017
Photographs: Fernando Gomulya
Project Name: Golkar Jakarta Office
photography by © Fernando Gomulya
photography by © Fernando Gomulya
photography by © Fernando Gomulya
photography by © Fernando Gomulya
photography by © Fernando Gomulya
photography by © Fernando Gomulya
photography by © Fernando Gomulya
photography by © Fernando Gomulya
photography by © Fernando Gomulya
photography by © Fernando Gomulya
photography by © Fernando Gomulya
photography by © Fernando Gomulya
photography by © Fernando Gomulya
photography by © Fernando Gomulya
photography by © Fernando Gomulya
photography by © Fernando Gomulya
photography by © Fernando Gomulya
photography by © Fernando Gomulya
photography by © Fernando Gomulya
photography by © Fernando Gomulya
photography by © Fernando Gomulya
photography by © Fernando Gomulya
photography by © Fernando Gomulya
photography by © Fernando Gomulyaphotography by © Fernando Gomulya
photography by © Fernando Gomulya
photography by © Fernando Gomulya
photography by © Fernando Gomulya
photography by © Fernando Gomulya
photography by © Fernando Gomulya
photography by © Fernando Gomulya
photography by © Fernando Gomulya
photography by © Fernando Gomulya
photography by © Fernando Gomulya
photography by © Fernando Gomulya
photography by © Fernando Gomulya
photography by © Fernando Gomulya
photography by © Fernando Gomulya
photography by © Fernando Gomulya
photography by © Fernando Gomulya
photography by © Fernando Gomulya
photography by © Fernando Gomulya
Elevation and Section
First Level Plan
Second Level Plan
Third Level Plan
Uses Diagram
Flow Diagram
Opening and Transparency Diagram


