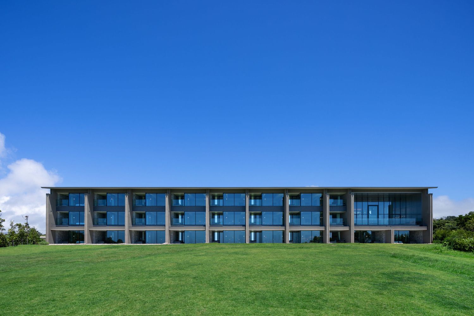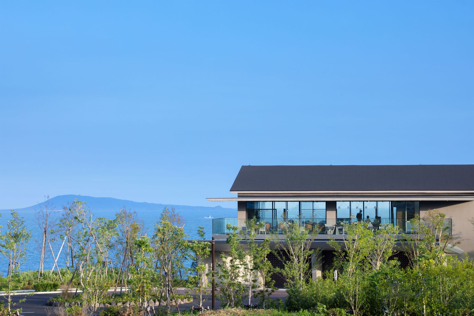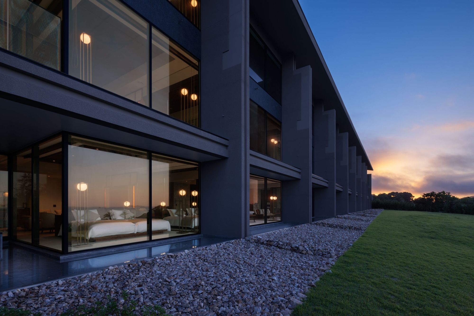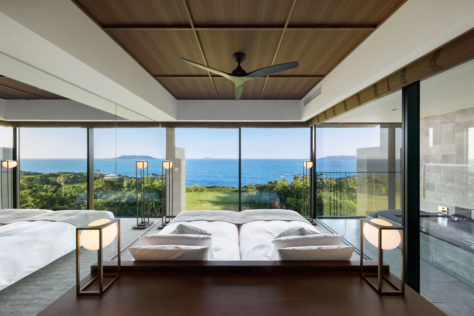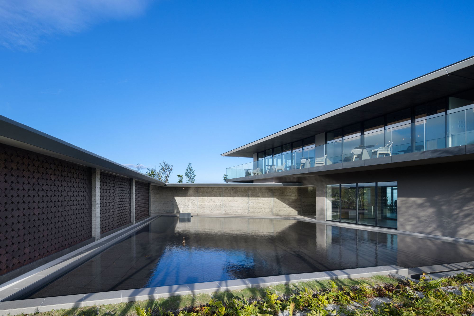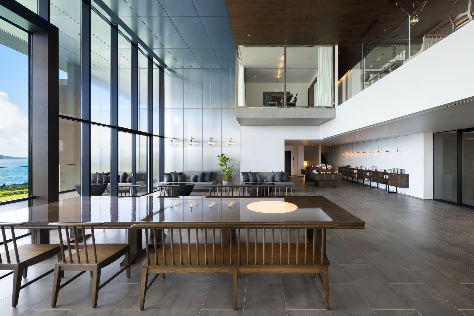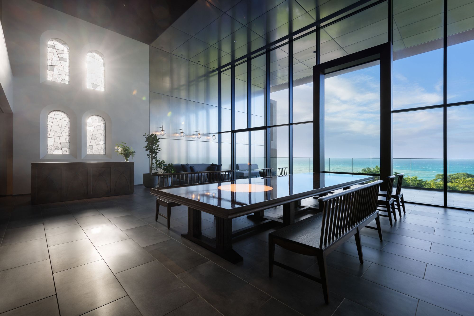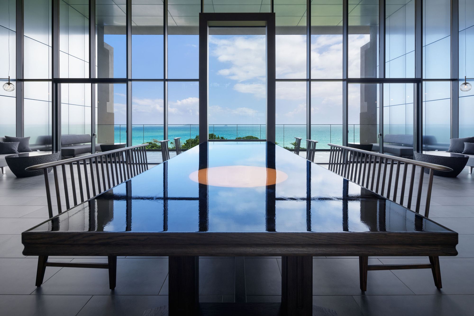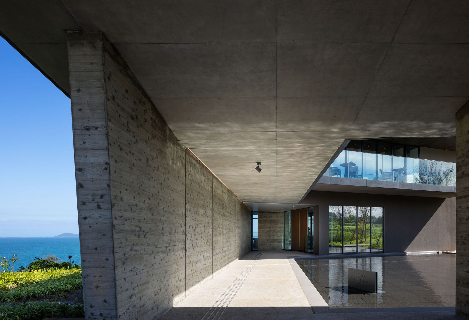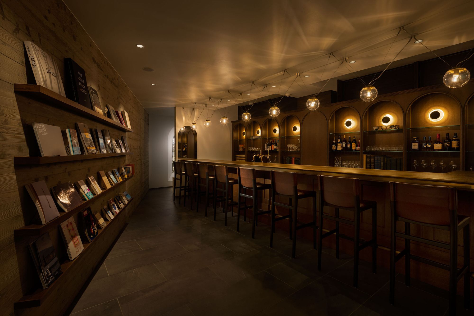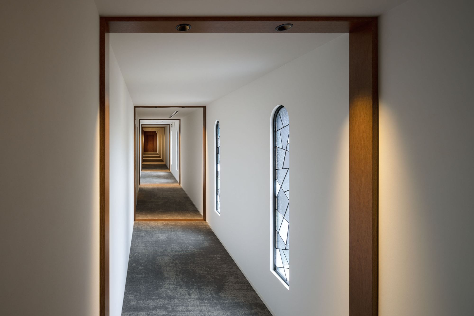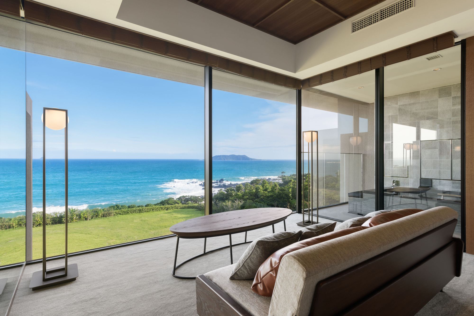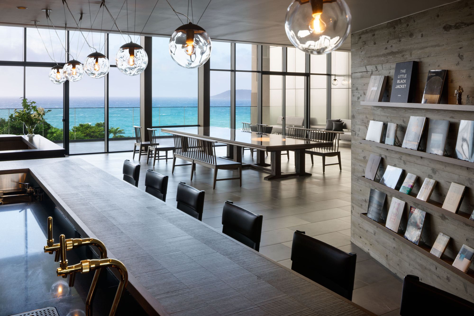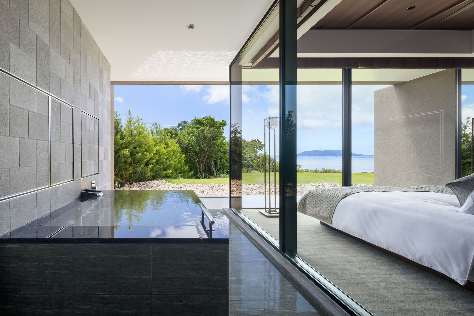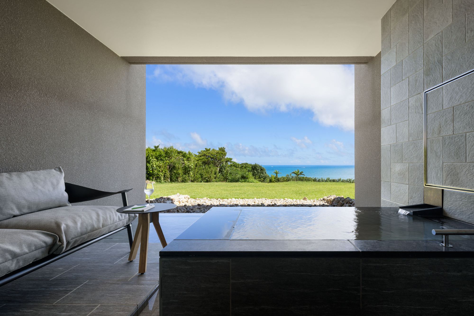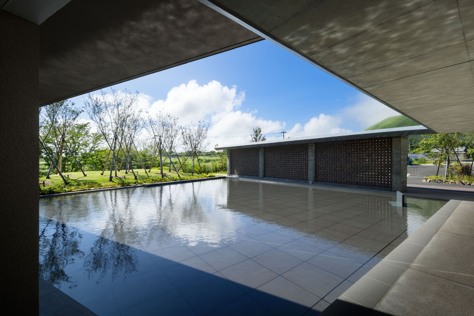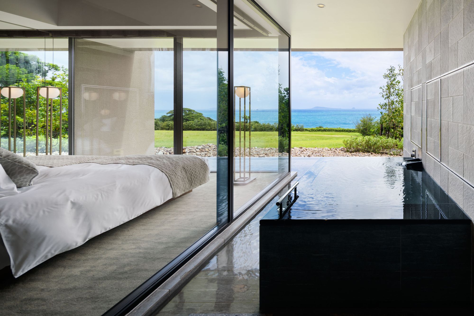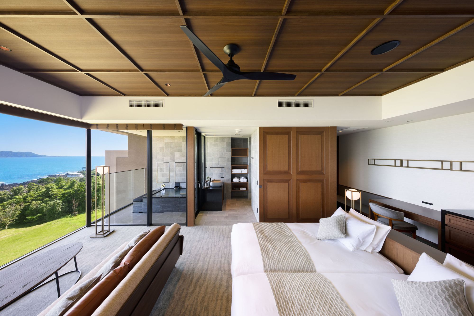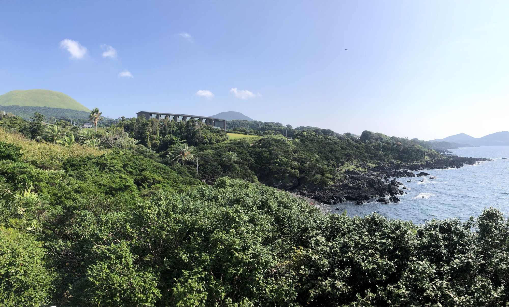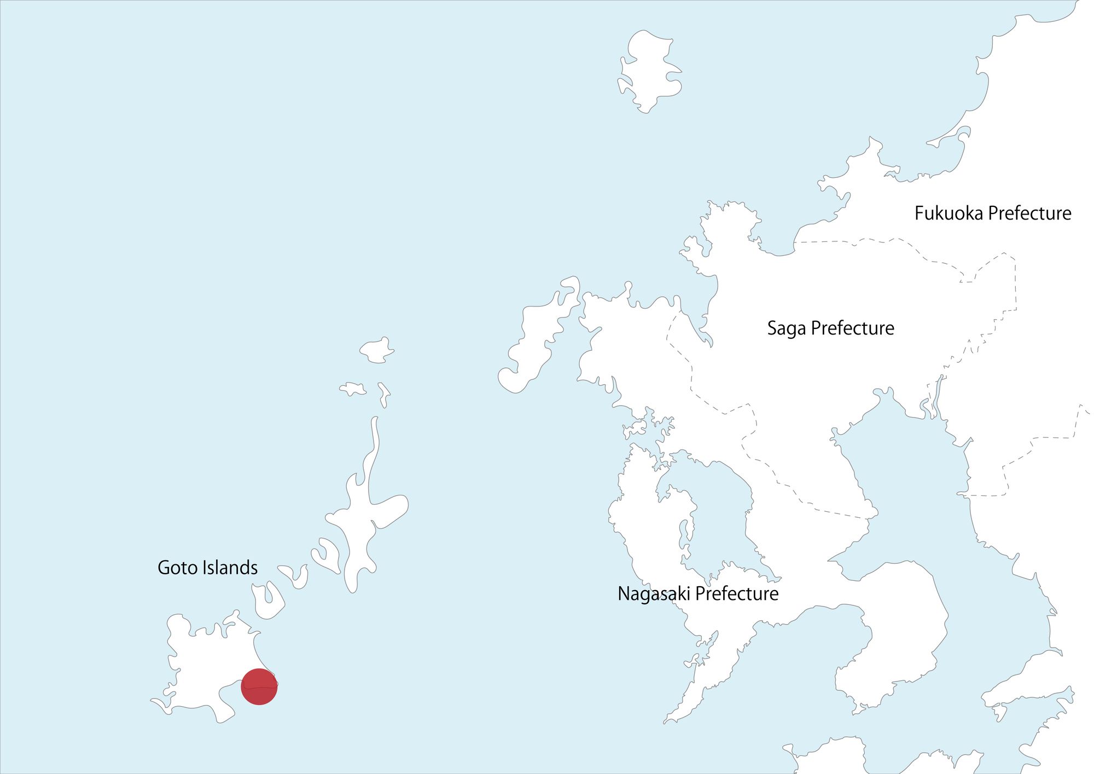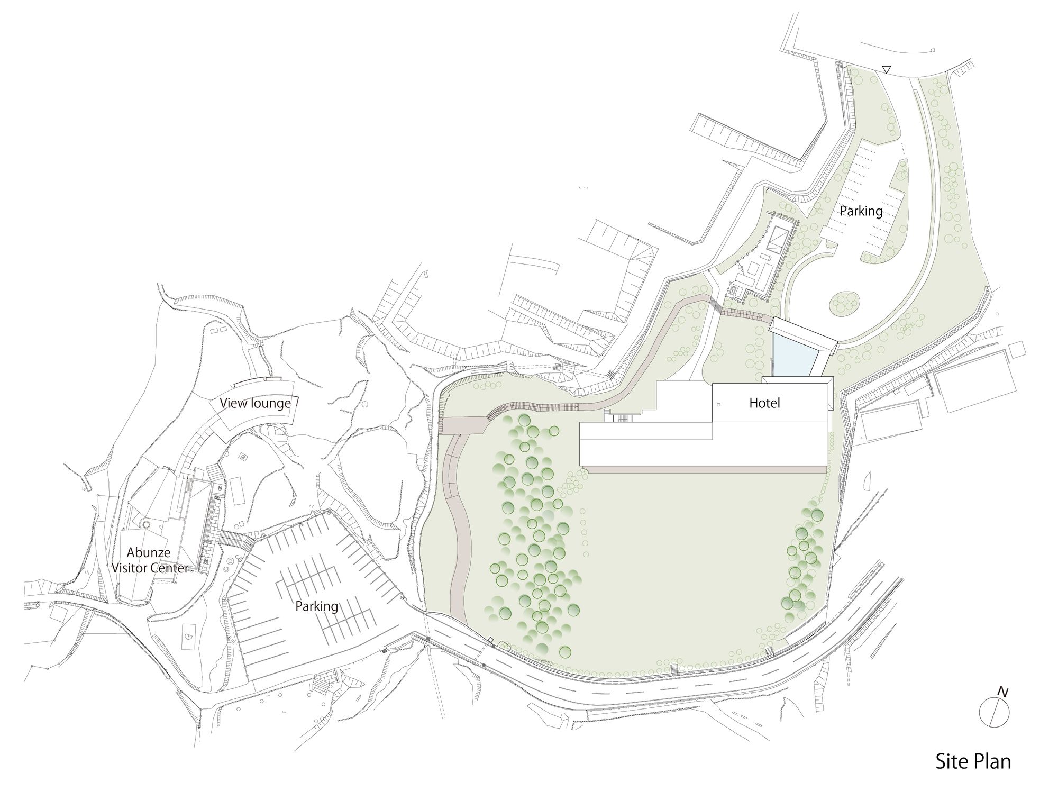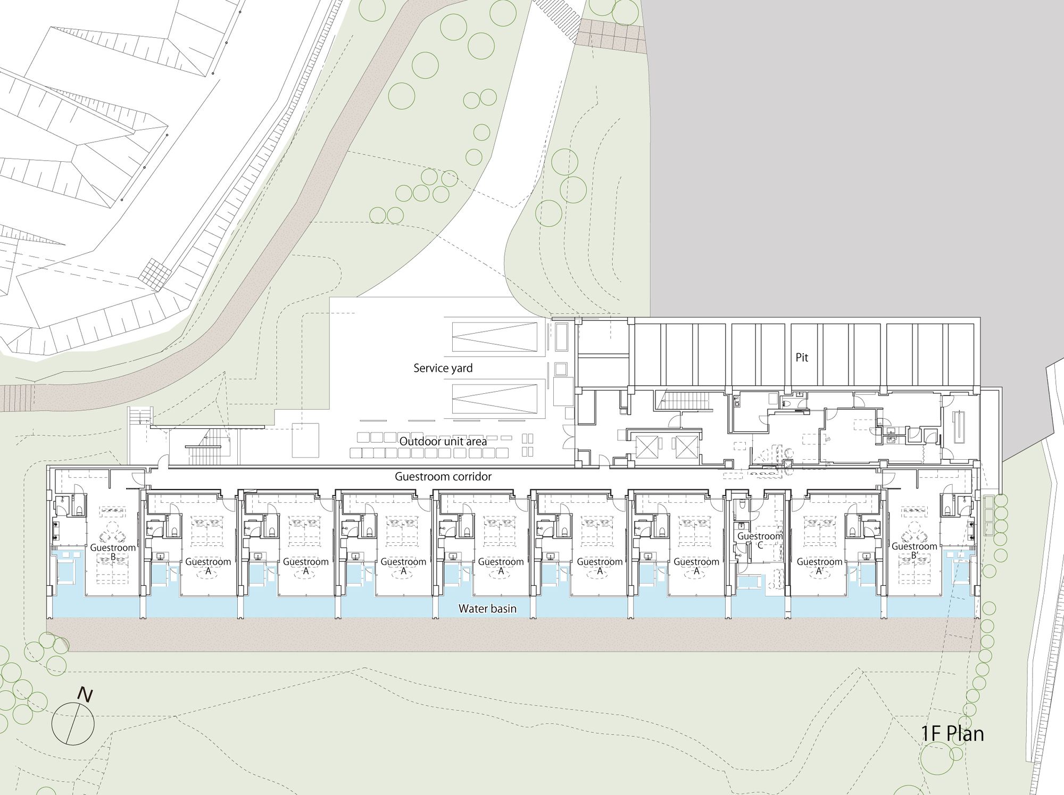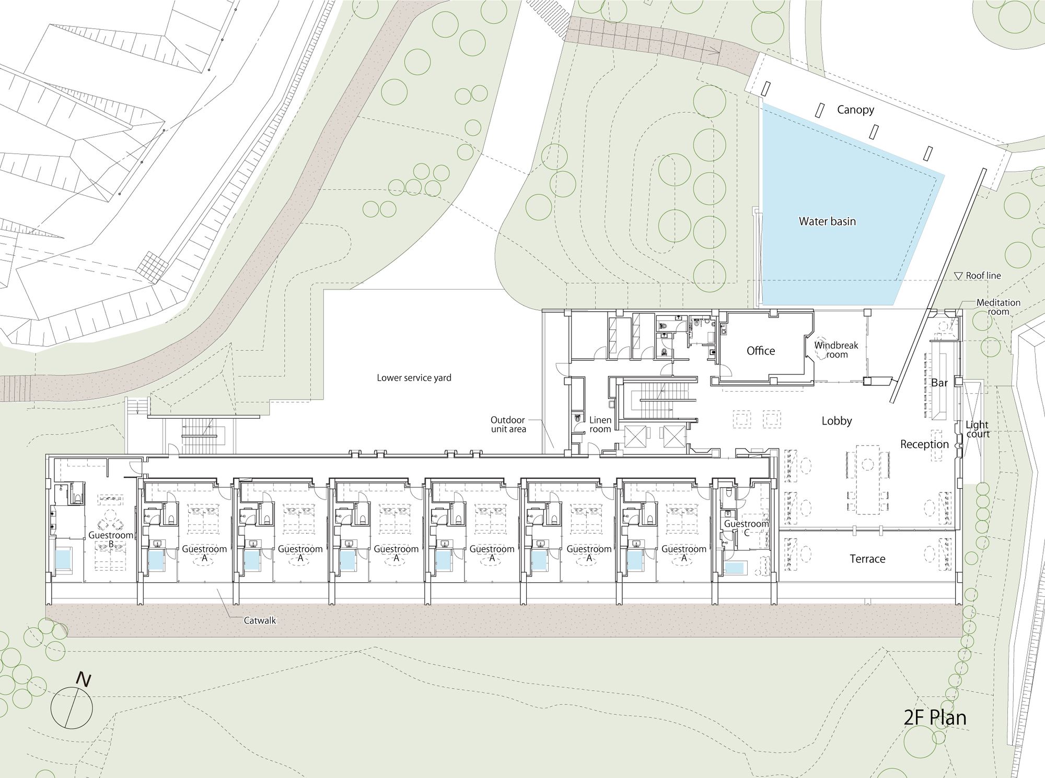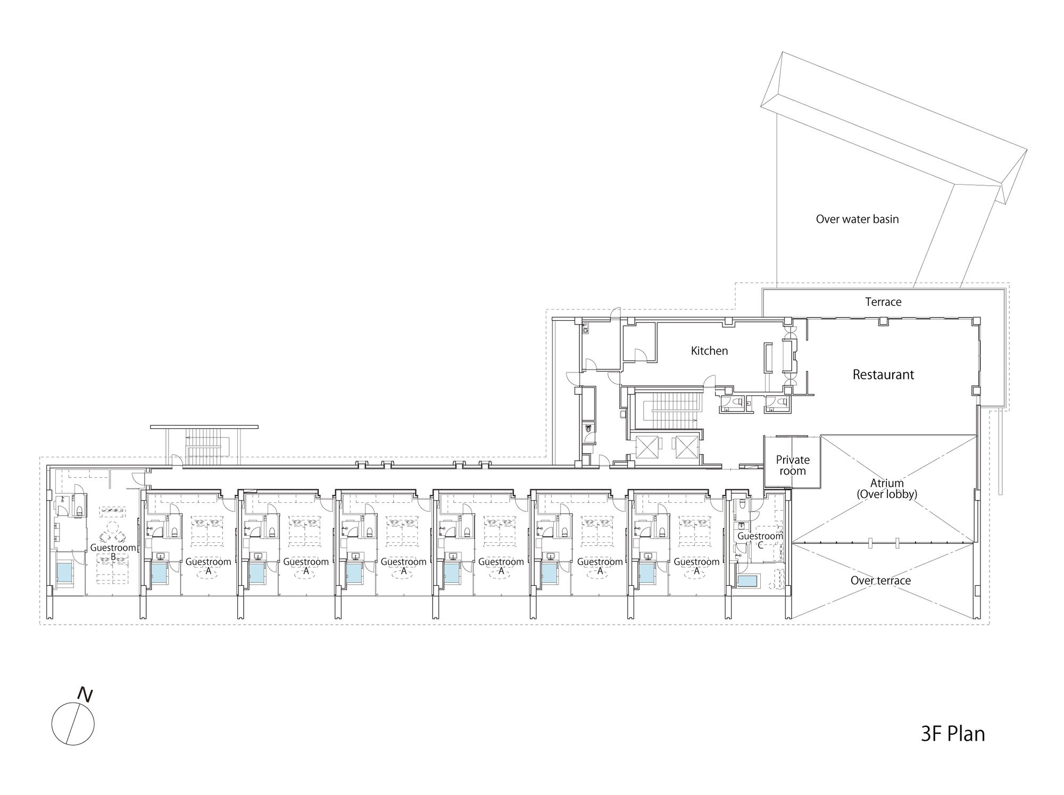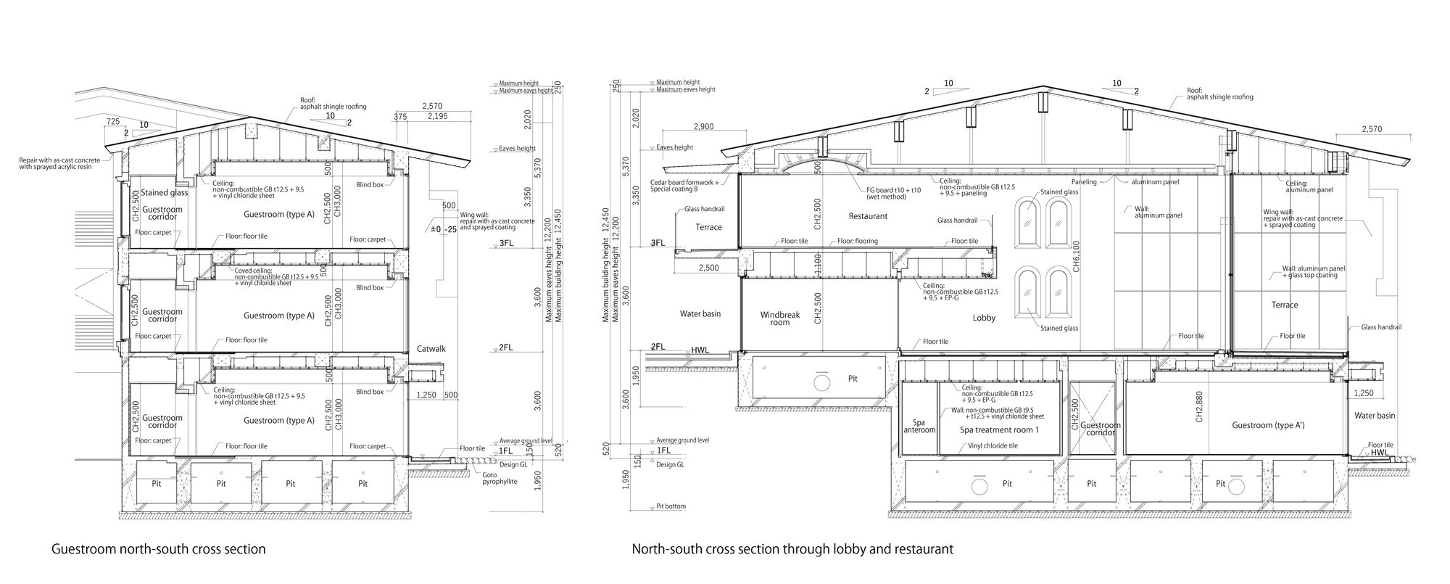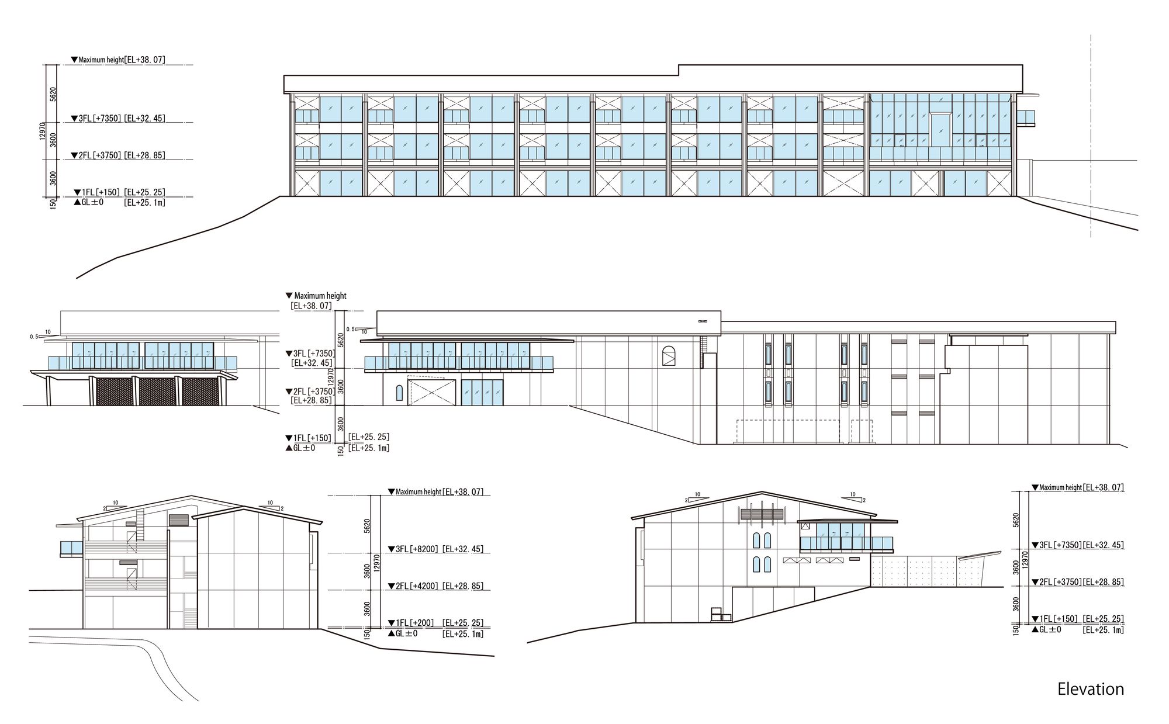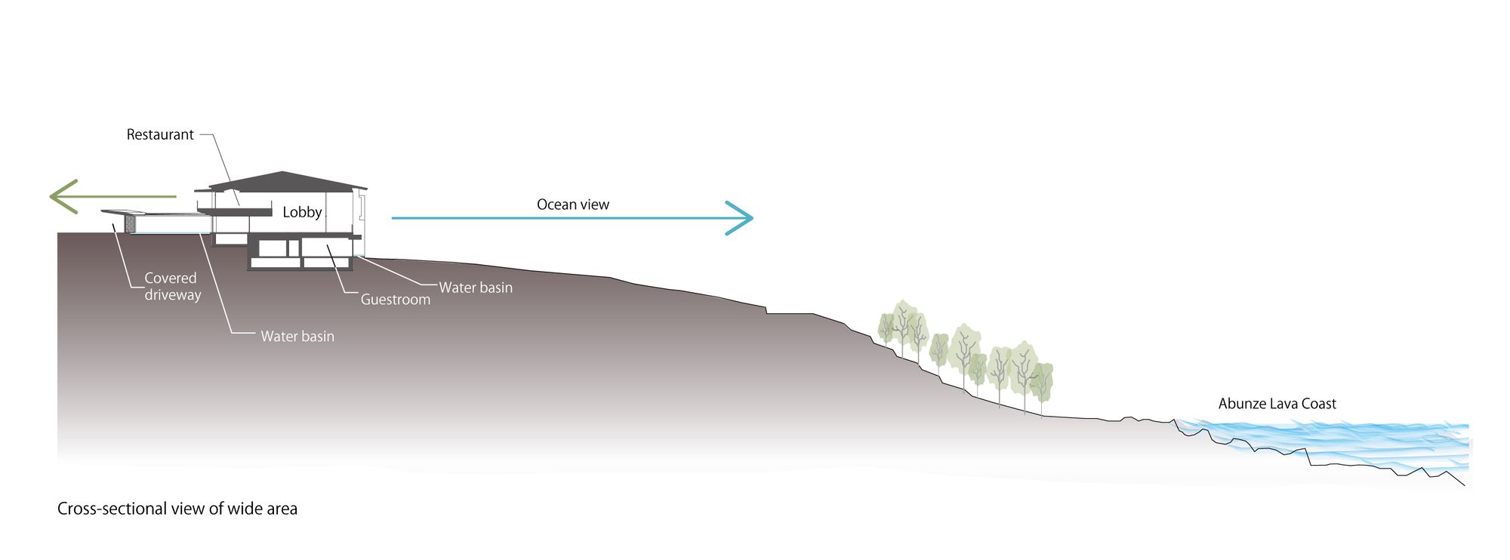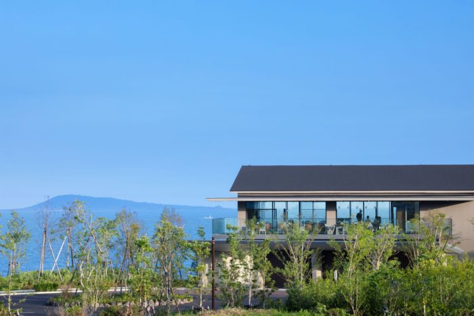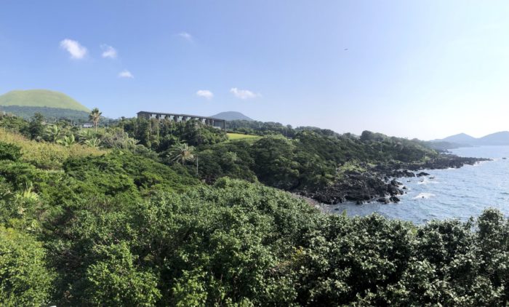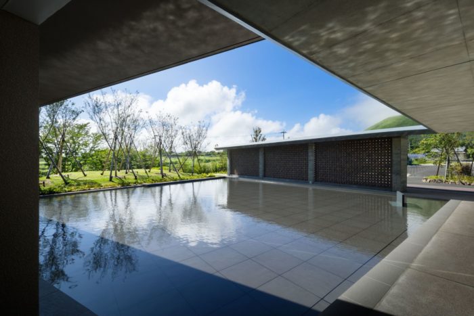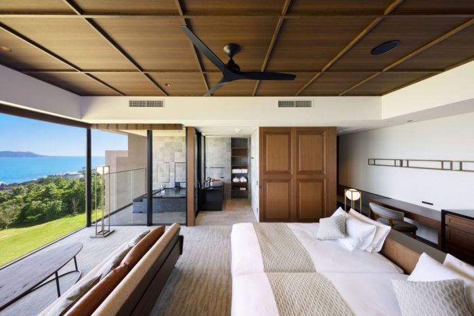The GOTO Retreat Ray is a tiny luxury hotel designed as a symbol of continuous attempts to broaden the attraction of Goto City in Nagasaki Prefecture, Japan, and reinvigorate the Abunze Coast area to the south of the city to revitalize the Goto region. The location is in Saikai National Park. The Goto Islands, known historically as a port of call for Japanese missions to Tang China (618-907), as well as a place of faith for hidden Christians seeking refuge from the mainland, have fostered a distinct culture that encompasses their role as a cross-cultural exchange hub with the continent.
The Goto Islands were recognized as the Goto Island (Shimo Goto region) Geopark on January 28, 2022, in honor of their efforts to protect and exploit their geological heritage. This hotel has a panoramic view of the extinct volcano Mt. Onidake and is close to the Abunze Visitor Center, a significant Geopark institution. As a result, local officials and locals have high hopes for the hotel’s contribution to regional regeneration.
GOTO Retreat Ray’s Design Concept
Mt. Onidake, a symbolic feature of the islands, and the Abunze Coast, which are covered with lava originating from many thousands of years ago when the mountain was an active volcano, are not only important landscapes that are familiar parts of residents’ daily lives but also part of the region’s natural heritage. In light of this, we have included a design process that is acutely aware of the region’s enduring architectural presence and attempts to bring forth the historical significance and layers of history that dwell within the legacy, evoking the region’s culture.
Because of prominent details like strong wall columns and arch windows, which conjure up an image of brick construction, wall surface reliefs, and slit windows similar to bay windows, the buildings in the region are inextricably linked with its history and culture. The long approach to the hotel, which faces Mt. Onidake and the Abunze Coast, is flanked with colorful natural vegetation, and the canopy welcomes guests with as-cast concrete with a cedar board finish and wood blocks. The field of view for guests entering the hotel is temporarily obstructed and then filled by a landscape defined by a calm water basin.
When guests arrive in the lobby, they are greeted by a panoramic sea vista. The lobby’s walls and ceiling are paneled with aluminum, and the space is designed to give guests the impression that the horizon and landscape extend into the lobby. The massive table in the center is designed to reflect the clouds and blue sky over the landscape and depicts a water basin through resin.
All guest rooms have full-height (2.5 m) sash windows with a large span (7.4 m) facing the sea. The terrace has an open-air bathtub from which visitors can enjoy a close-up sea view. Incorporating mirrors near windows efficiently transforms them into reflective surfaces that bring the outdoor horizons and scenery into the inside environment.
Project Info:
Area: 2840 m²
Year: 2022
Photographs: Nacasa & Partners, TAISEI DESIGN Planners Architects & Engineers
Manufacturers: Aica Kogyo Company, Kohler, Nagoya Mosaic-Tile, PACIFIC HOUSE TEXTILE, Sankyo Alumi
Architectural Designer: Hideaki Takahashi, Yuriko Kaneko, Kai Oshikawa
Project Manager: Kani Atelier, Saisuke Kani
Interior Designer: Hashimoto Yukio Design Studio, Yukio Hashimoto, Kiyonari Furuno
Structural Engineers: TAISEI DESIGN PLANNERS ARCHITECTS & ENGINEERS, Toru Nakajima, Takahiro Nakajima, Tatsuya Sueki, Naoya Sano
MEP Engineering: TAISEI DESIGN PLANNERS ARCHITECTS & ENGINEERS, Tomonori Watanabe, Hidetoshi Nishimura, Keisuke Miyamoto, Mika Yoshida, Yuki Yamashita, Nami Segawa
Acoustic Engineering: TAISEI DESIGN PLANNERS ARCHITECTS & ENGINEERS
Design Architect: Archivision Hirotani Studio, Yoshihiro Hirotani, Yusaku Ishida, Hiroshi Yada
Acoustical Engineering: Ryoko Nojima
Planting: Nanako Suzuki
Client: Sojitz Goto Development Corp.
Sign Designer: Artless Inc.
Operating Company: Onko Chishin Inc.
City: Goto
Country: Japan
