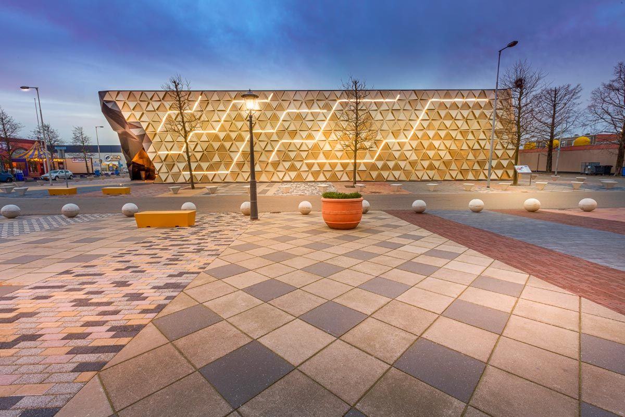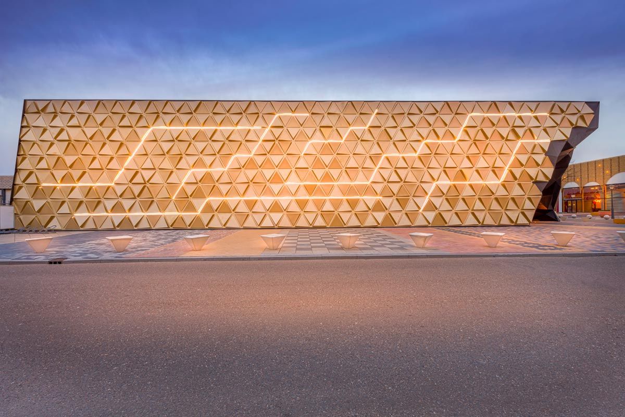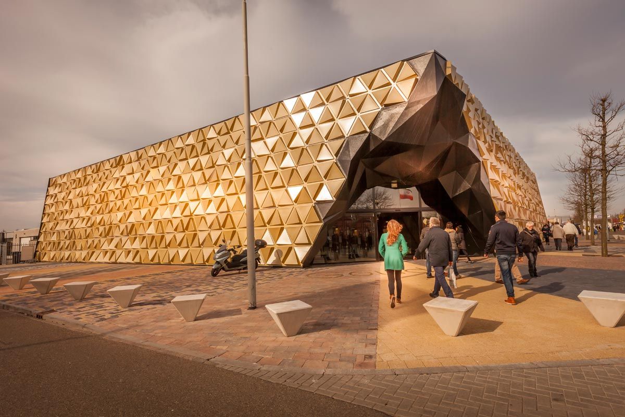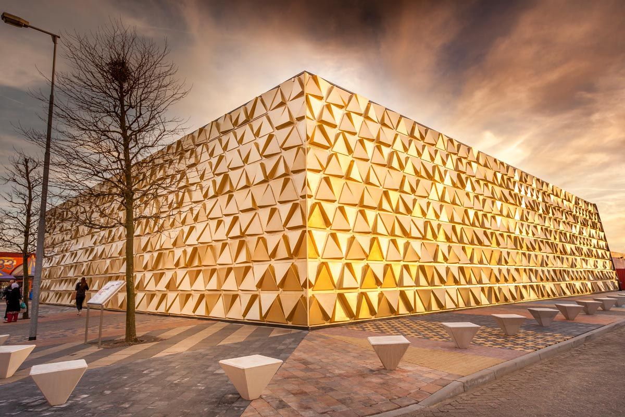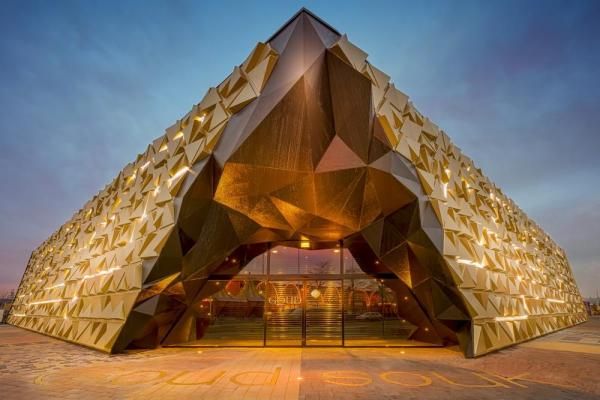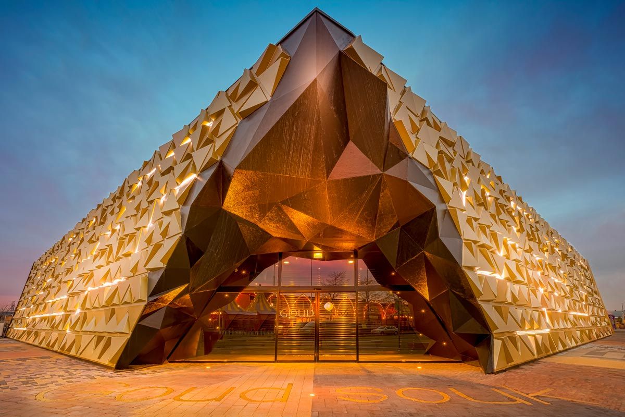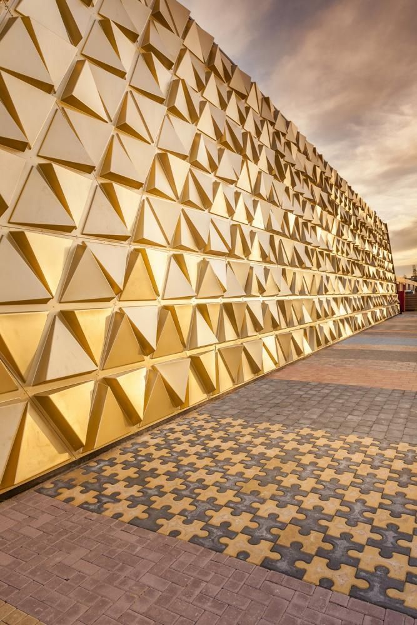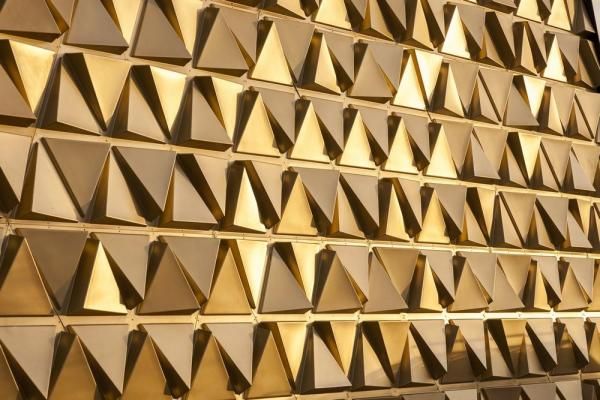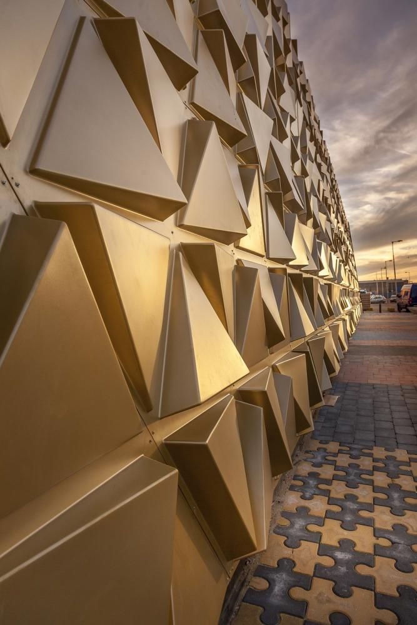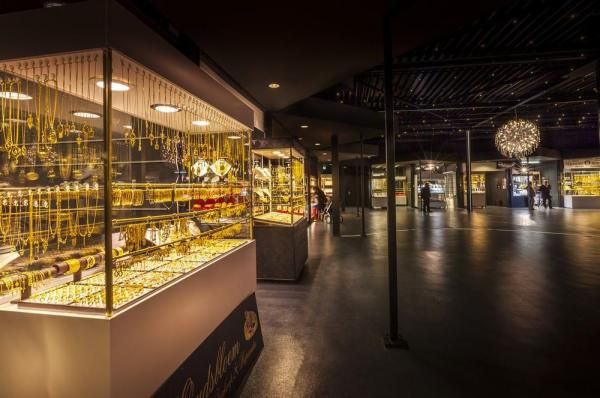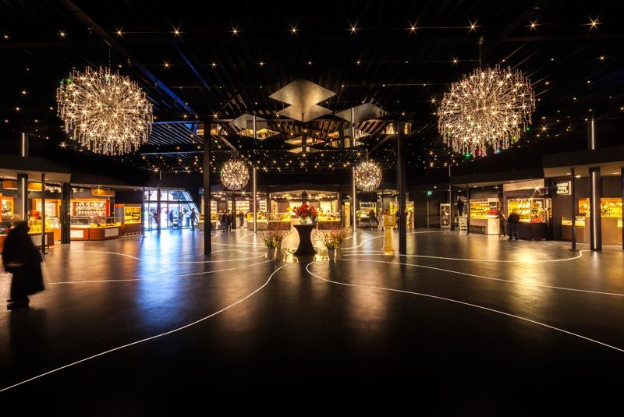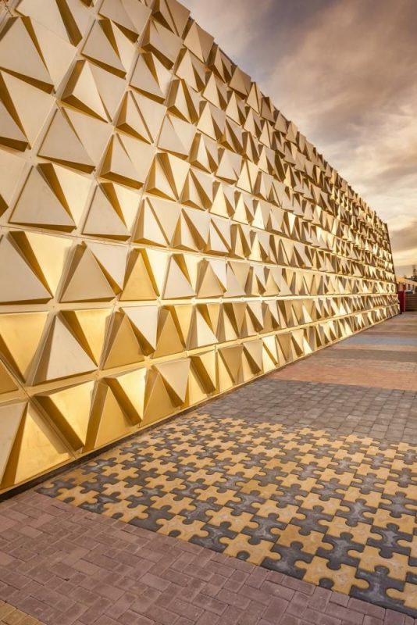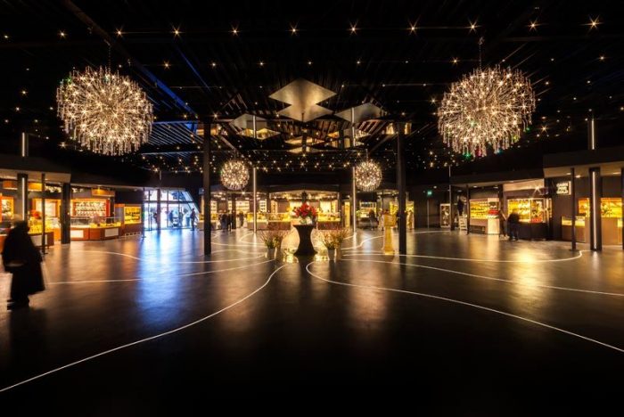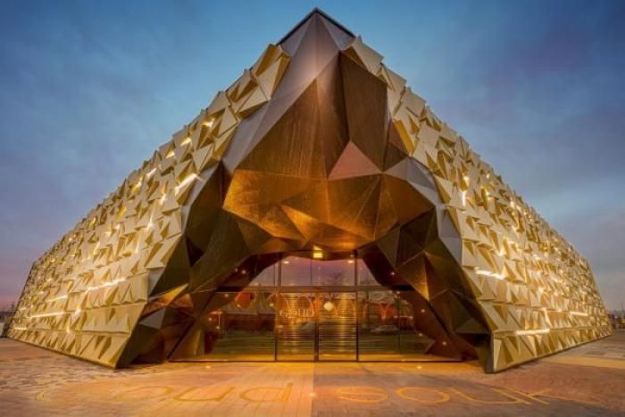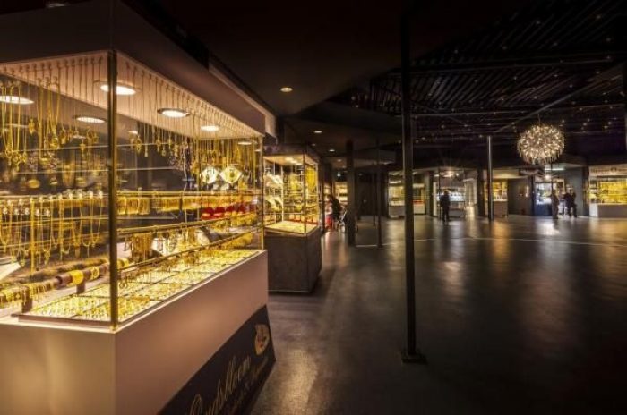Goud Souk
The Bazaar of Beverwijk in The Netherlands started back in 1980 as an auction where the people of Beverwijk sold flowers and greens to each other. It started really small but it attracted a lot of attention from tourist which made it even bigger due to the financial contribution. Due to the increasing visitors on the market from all over the world, it started expanding by attracting companies to invest and create their own section on the market. It has grown to become today one of Europe’s biggest indoor markets, selling everything from daily items to electronics and clothing.
Gold Souk is the latest addition to the market’s history, and it is focused around a specific class of people. It is the new establishment for the gold dealers and goldsmiths. They now have their own space on the East side of the market, along the so called Goudstraat (Goldstreet) where they can sell and provide service during the weekends.
‘Goud’ stands for ‘Gold’ in the Dutch language, and ‘Souk’ derived from the Arabic, means marketplace or market.
Robert Venturi created a sort of a code for a builsings in his book ‘Learning from Las Vegas’, in 1972. In the book, he argues that all the buildings can be classifies into a “duck” and a “decorated shed”. Ducks are buildings which are symbols to themselves. They do not require any sign. What you see is what you get and what you get is what you would expect”. The line between a building and a structure is often blurred. Decorated sheds though, are generic structures and their purpose is stated on a sign. They are not symbols, like ducks, but require symbols.
In this case, Goud Souk is a duck, as it acts as a symbol of what it is. It has innate ornamentation and it is straightforward, with its 35 meter long and shiny facade. The building shouts out to the people what it is. It invites people to come and expose themselves to all the bright luxury.
The entrance is clear enough, and it resembles a sort of an access to a deep dark cave where the natural wealth is presented under high security. A contrast is created between the dazzling exterior, and the modest and dark interior. The interior works together with artificial light to direct all the attention onto the precious stones, without having any other form of distraction.
Three-dimentional triangular panels decorate the whole exterior, and are arranged in a rows, where each one has a different orientation, The lightning between these panels brings up the building during both day and night, making it a feast for the eyes and an attraction.
A building that looks like a golden bar with a secrete cave inside, containing valuable treasures. Completed in the end of 2014.
By: Andreas Leonidou
