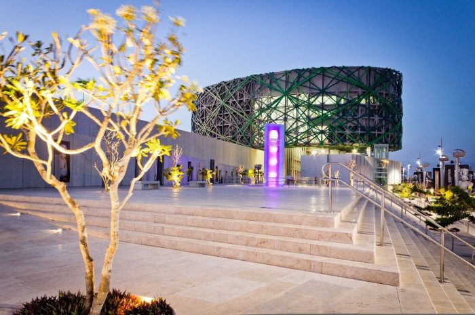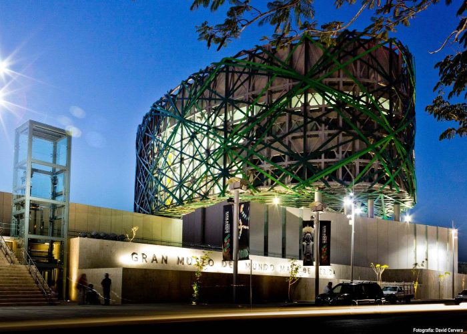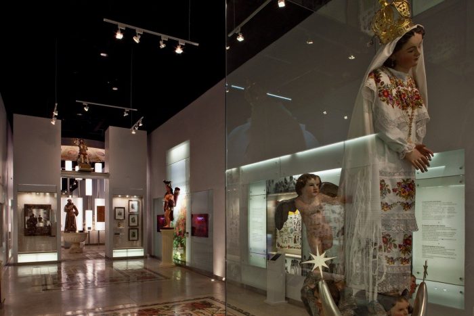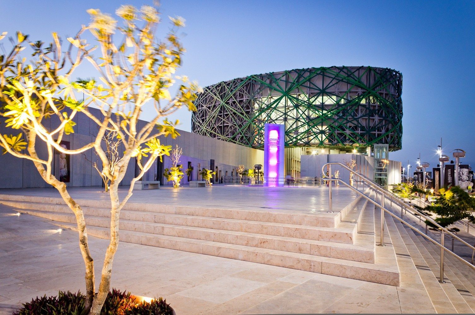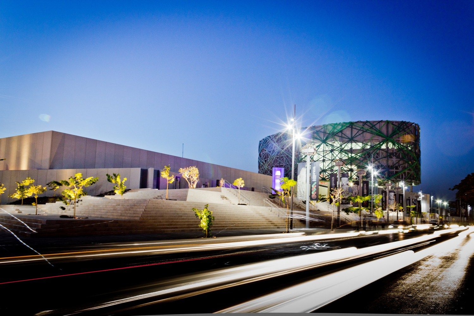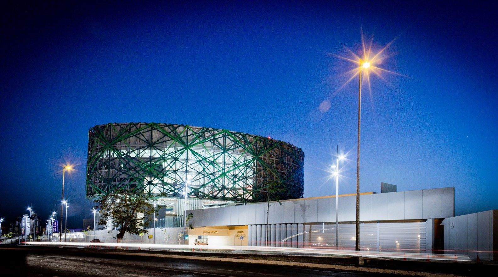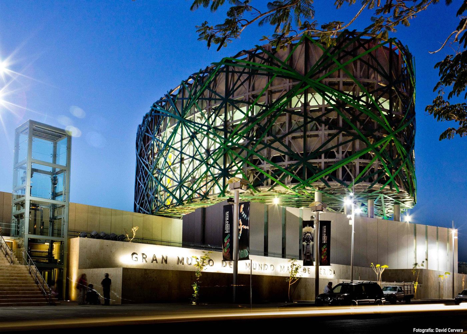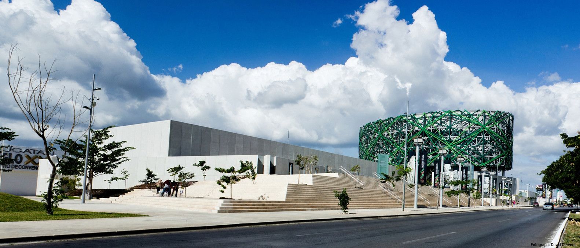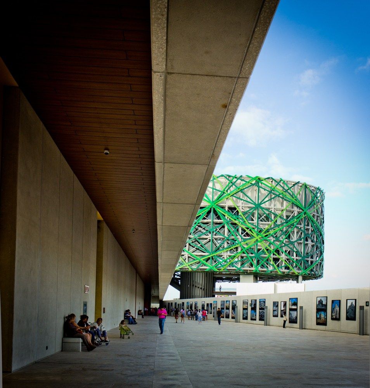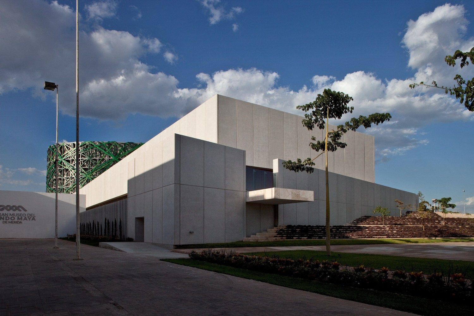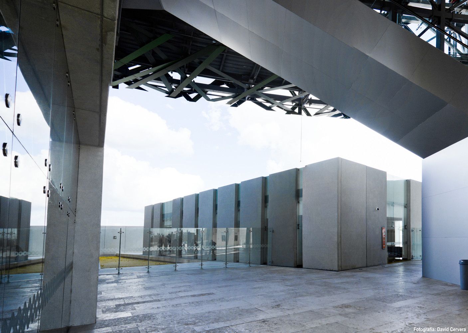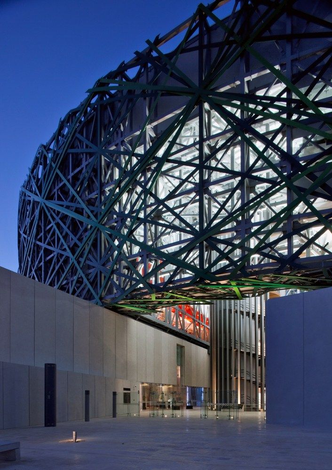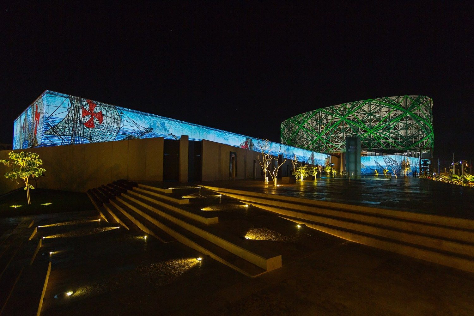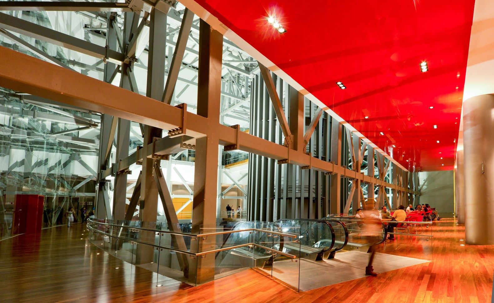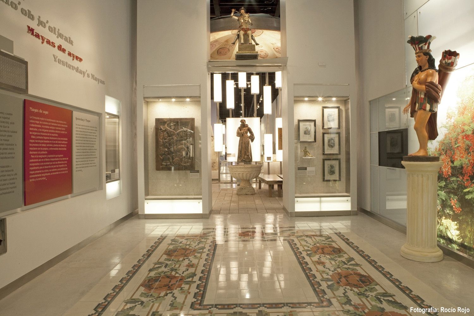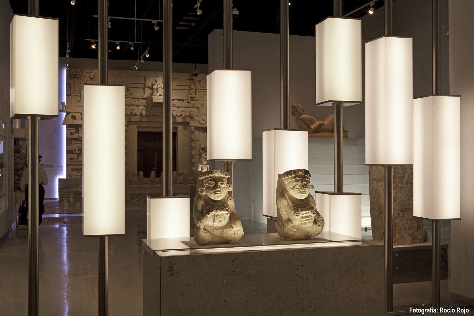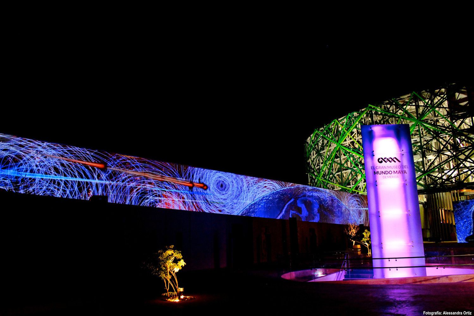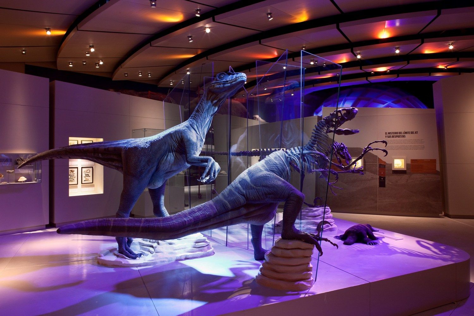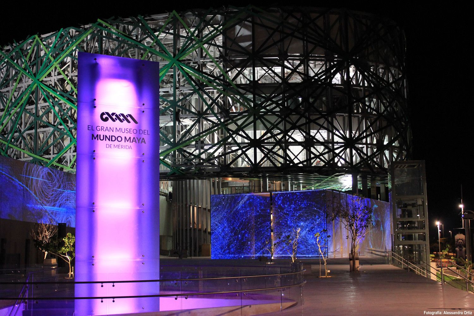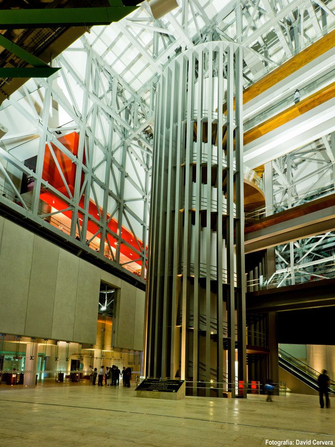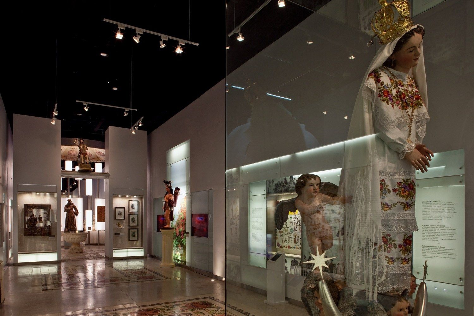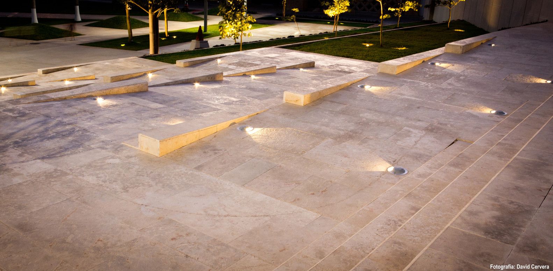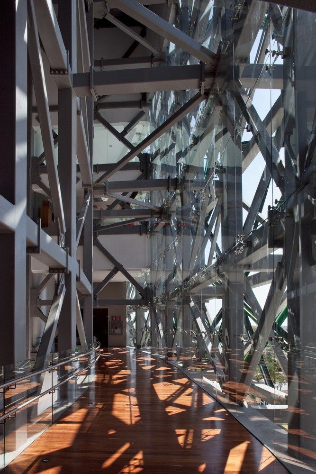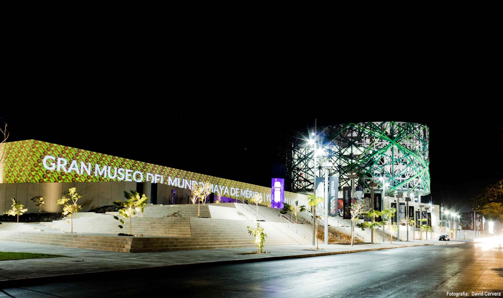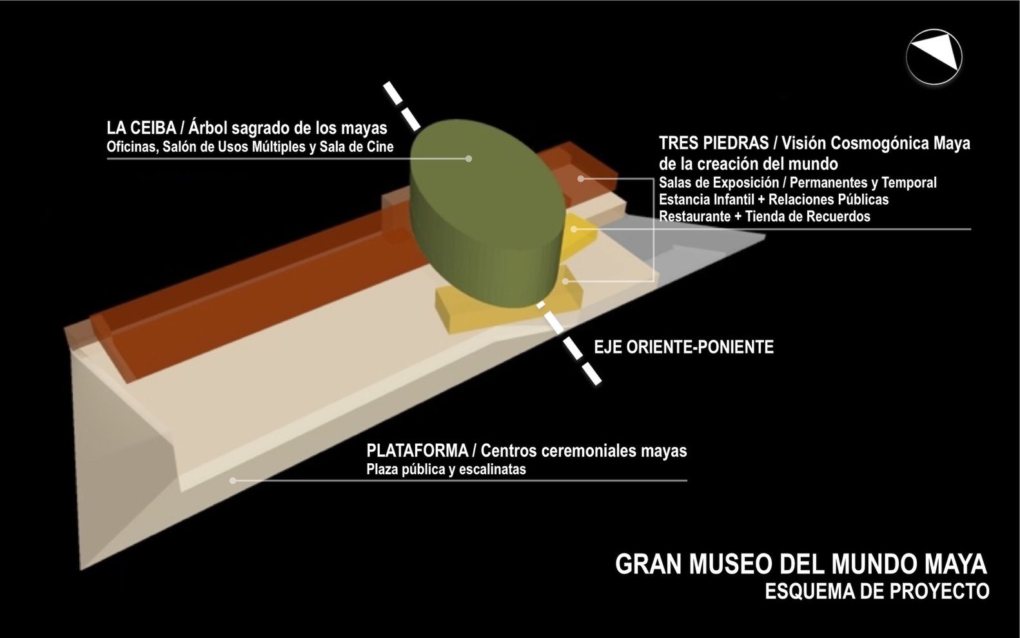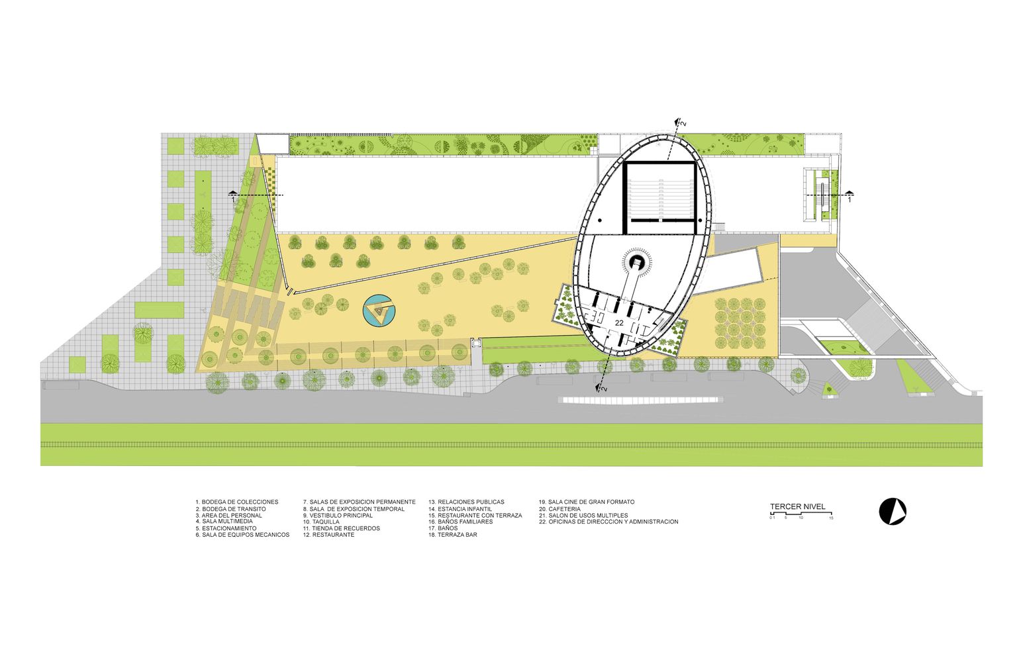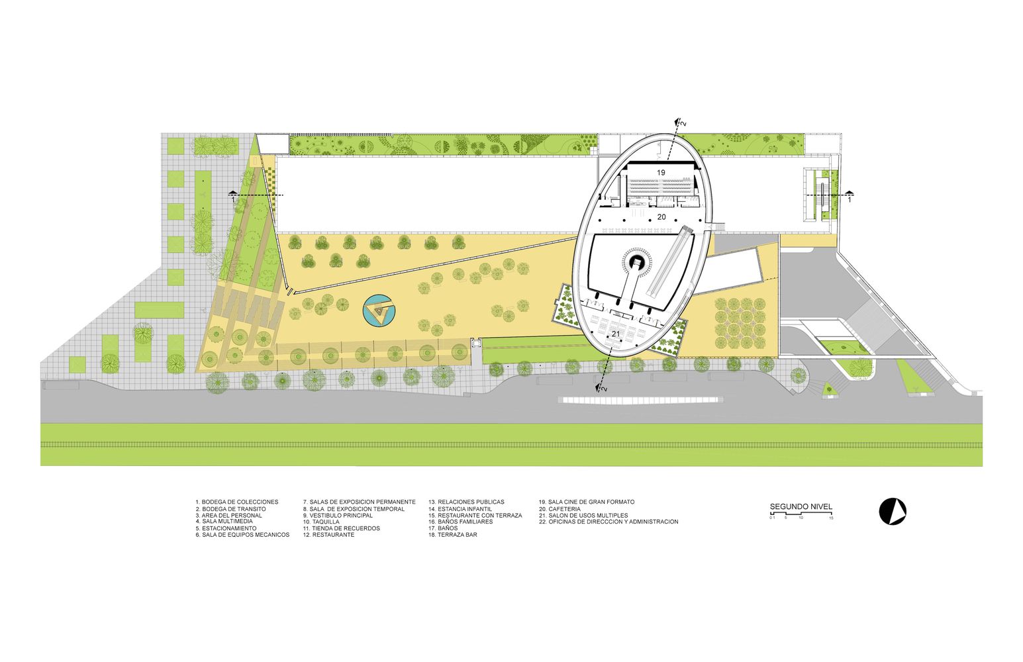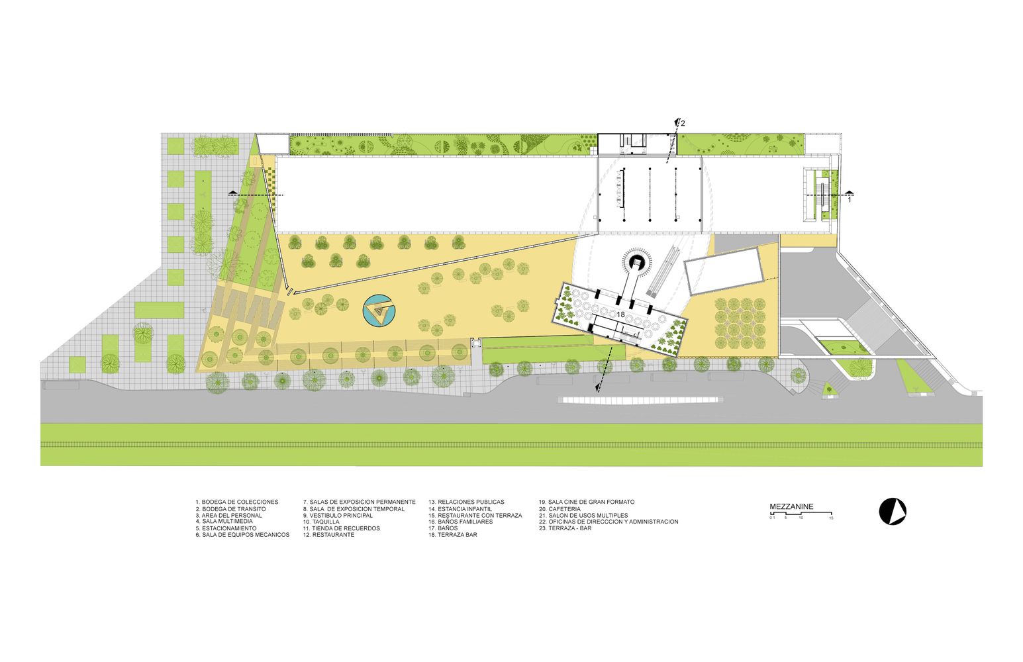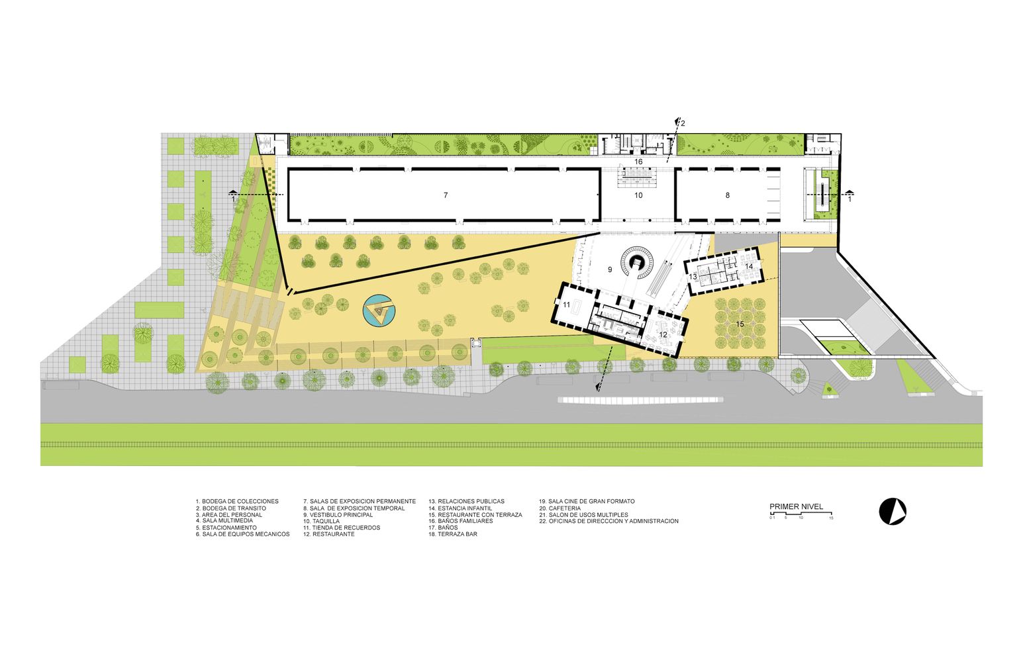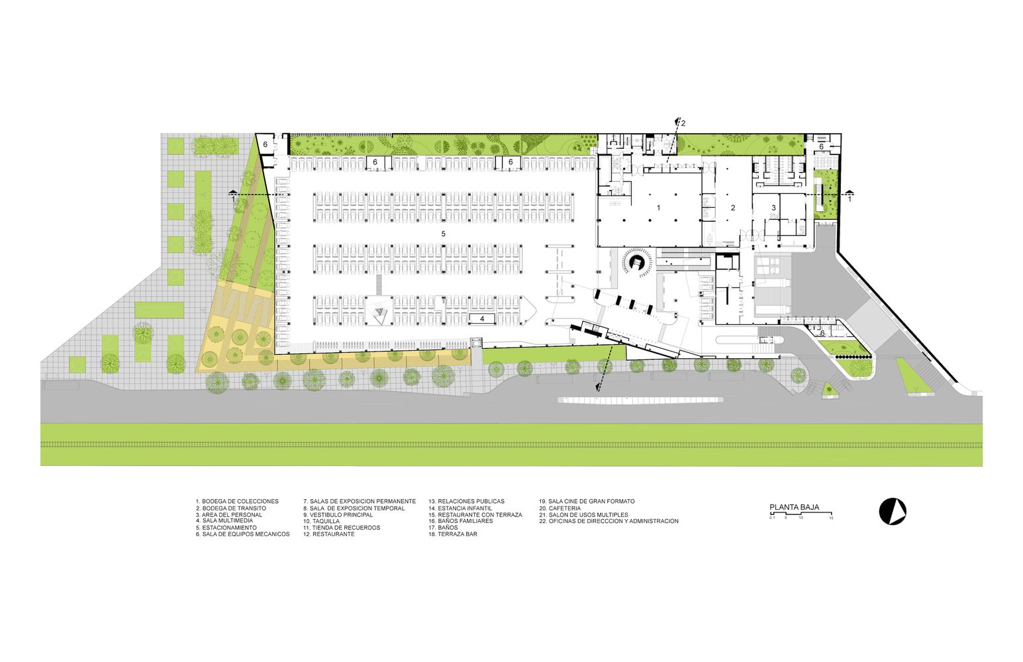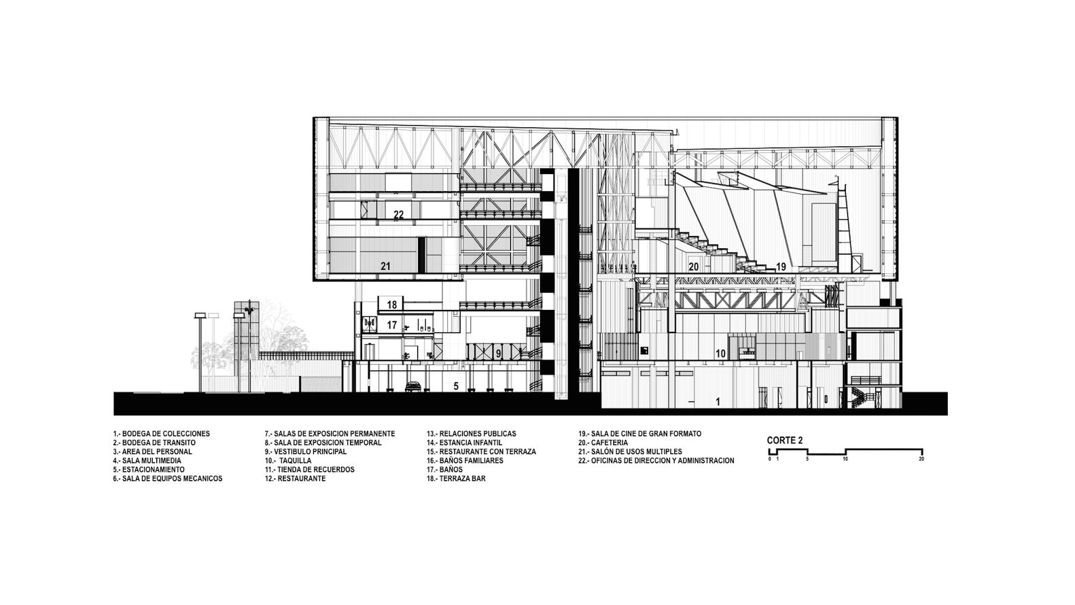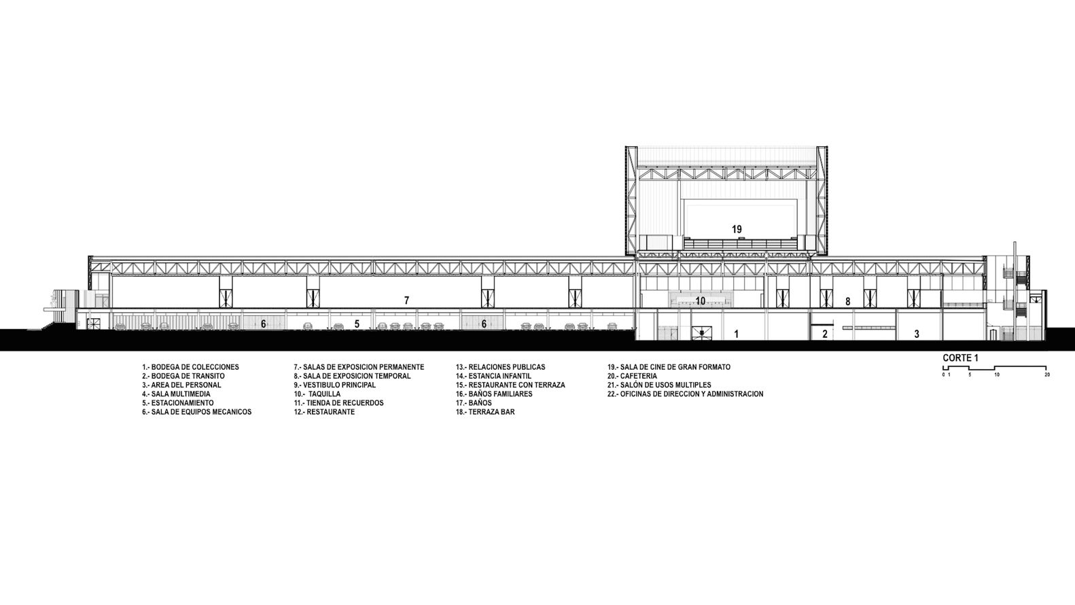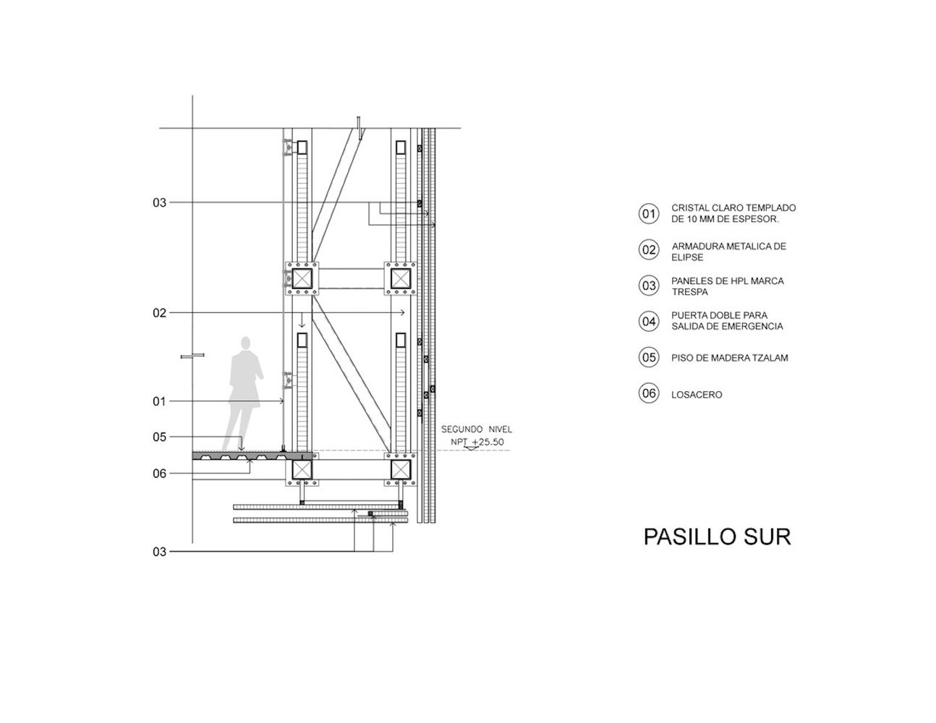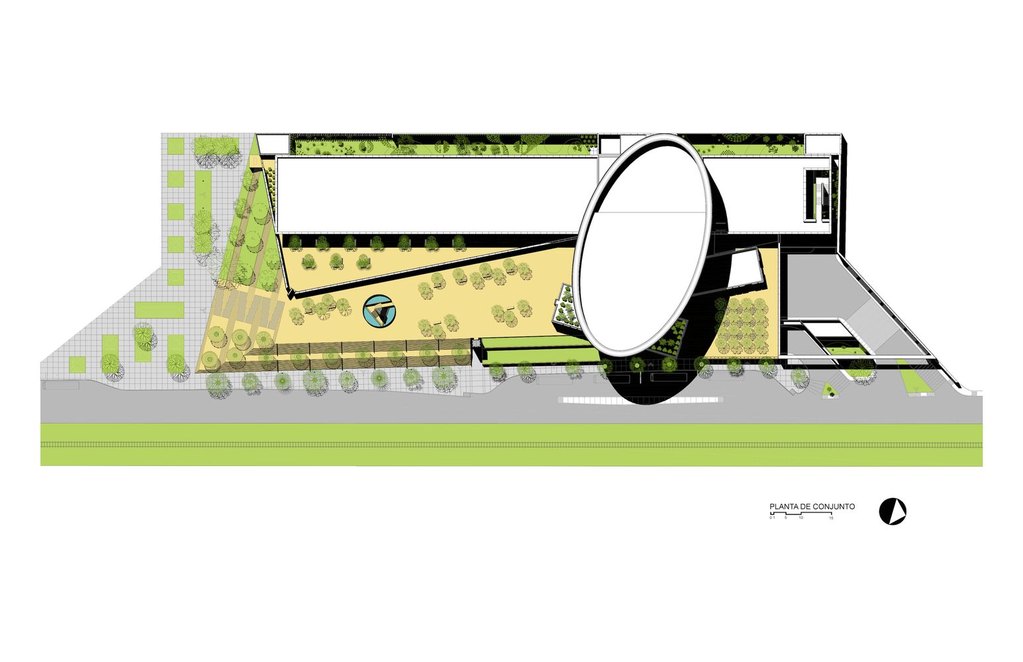The Gran Museo del Mundo Maya by 4A Arquitectos located in Mérida, Yucantán, Mexico, follows a key element in the cosmic vision of Mayan Culture known as Ceiba. The basic principles behind this belief are that the sacred tree’s roots penetrate and confirm the underworld, the trunk’s level lays down where life and daily activities take place, and it’s frond branches up to represent human transcendence. This contemporary design gives physical bearing to Ceiba in order to form the museum.
Museum collections, transit cellars, research and study areas of the great archeological acquisition and a 260 parking space area is located at the “Ceiba’s roots” level. At the “Ceiba’s trunk” level consists of the main lobby, ticket offices, personal belongings storage area, 2,000 square meters of permanent exhibition rooms and 600 square meters for traveling exhibitions, public relations office, childcare center, restaurant with terrace, souvenir shop, and a terrace bar. Executive and administrative offices are located inside the “Ceiba’s front”, so are the high-definition large-format cinemas that provide performing arts facilities, as well as a multi-purpose hall. The main lobby covered and shaded by “La Ceiba” holds a hollow core that joins the different floors of the building.
The design uses natural air and light through passive systems to achieve energy benefits and environmental comfort. The selection of materials and building systems were determined to allow privileged participation of local and regional companies and their employees. The museum also takes into consideration not only supplying a comfortable experience for the visitors but for the workers there as well. Such accommodations to make the museum more comprehensive and suitable for a wide variety of users include a twined ramp at the person, a sidewalk-level elevator and another one in the parking lot, rest area’s while taking the tour, and spaces for workers to improve their life quality.
project info:
Architects: 4A Arquitectos
Location: Mérida, Yucatán, Mexico
Design Team: Ricardo Combaluzier, Enrique Duarte, William Ramírez, Josefina Rivas
Collaborators: Luis De La Rosa, Alma Villicaña, Carlos Guardián, Mariana Farfán, Julio Rosas, Aída Ordóñez, Fabián Rosas, Ricardo Combaluzier
Area: 22600.0 sqm
Project Year: 2010
Photographs: David Cervera, Alessandra Ortíz, Rocío Rojo
Project Name: Gran Museo del Mundo Maya
Courtesy of 4A Arquitectos
Courtesy of 4A Arquitectos
Courtesy of 4A Arquitectos
Courtesy of 4A Arquitectos
Courtesy of 4A Arquitectos
Courtesy of 4A Arquitectos
Courtesy of 4A Arquitectos
Courtesy of 4A Arquitectos
Courtesy of 4A Arquitectos
Courtesy of 4A Arquitectos
Courtesy of 4A Arquitectos
Courtesy of 4A Arquitectos
Courtesy of 4A Arquitectos
Courtesy of 4A Arquitectos
Courtesy of 4A Arquitectos
Courtesy of 4A Arquitectos
Courtesy of 4A Arquitectos
Courtesy of 4A Arquitectos
Courtesy of 4A Arquitectos
Courtesy of 4A Arquitectos
Courtesy of 4A Arquitectos
Courtesy of 4A Arquitectos
Courtesy of 4A Arquitectos
Courtesy of 4A Arquitectos
Courtesy of 4A Arquitectos
Courtesy of 4A Arquitectos
Courtesy of 4A Arquitectos
Courtesy of 4A Arquitectos
Courtesy of 4A Arquitectos
Courtesy of 4A Arquitectos
Courtesy of 4A Arquitectos


