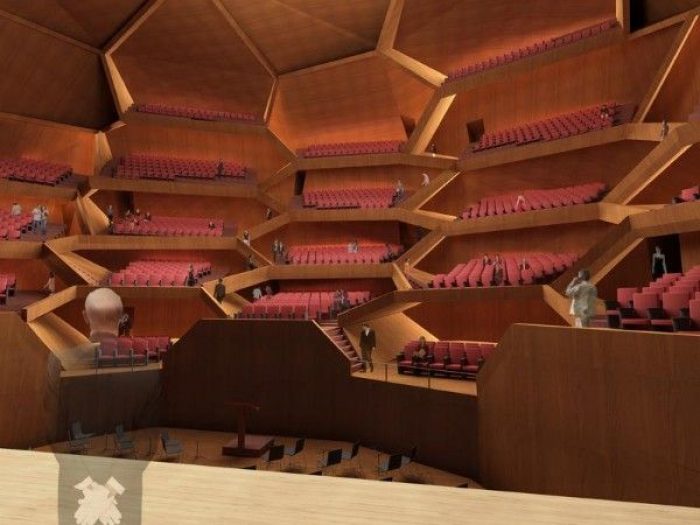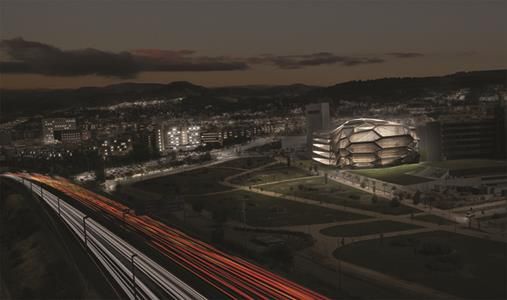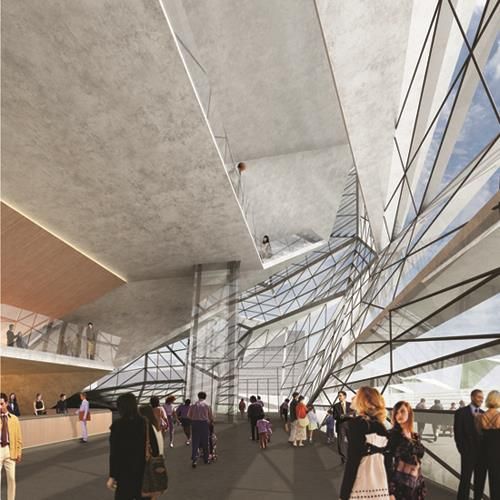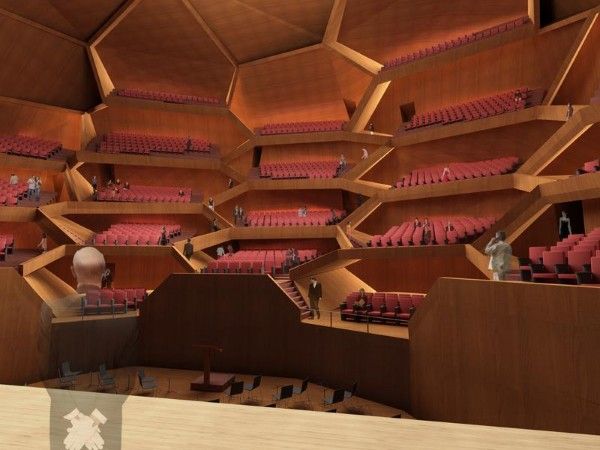Honey and honeycombs come to mind when one sees this design for the first time, and as with honeycombs and bees one could easily picture several compartments and large numbers.No wonder then that this is a performing arts centre which undoubtedly will serve as a gathering of large numbers of people and several small spaces for the arts.
The architects state clearly they took inspiration from the Granada fruit and that the honeycomb grid is used to better organize and connect spaces.The main hall has a capacity of 1462 seats organized in a series of terraces just like the seeds in the Granada fruit.
The architects explain it better thus “The hall configuration is a “fan type”, trying to avoid the strong hierarchy of the “shoe box”, with impersonalized stalls and small boxes on the upper levels.” They further talk on the audience relationship created “The hall is considered here as a social space, compact and cosy, reproducing the spirit of the Old Italian opera theatres, where the relation among the audience was also very important.”Reminiscent of Islamic architecture tradition, the entrance is abruptly perpendicular to the main axis of the building.




Courtesy of Kengo Kuma & AH Associates
.Project details
- Project Name:Granatum – Granada Performing Arts Centre
- Location of Site:Granada (Spain)
- Principal designers: Kengo Kuma & AH Asociados
- Design Team: Diego Lopez Arahuetes, Pablo Branchi Borrell, Ana Julieta Peretz, Yui Uchimura , Keigo Yoshida, Marion Geinzer, Marcin Sapeta, Miruna Constantinescu, Hiroaki Saito, Ovidio Teleche, Ryota Torao, Balazs Bognar, Oliver Lacombe, Juan Hernandez G&amez, David Naval&an Mateos, Francisco Quiles Magro , Sergio Jard&an
- Technical Collaboration: Nagata Acoustics Inc, Ejiri Civil & Structural Engineers, Teresa Gali-Izard (Arquitectura Agronomia)
- Project Type: Facility – Cultural
- Client: Junta de Andalucia

