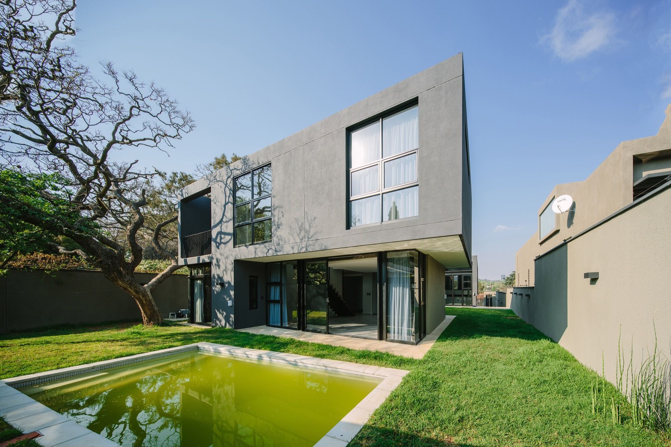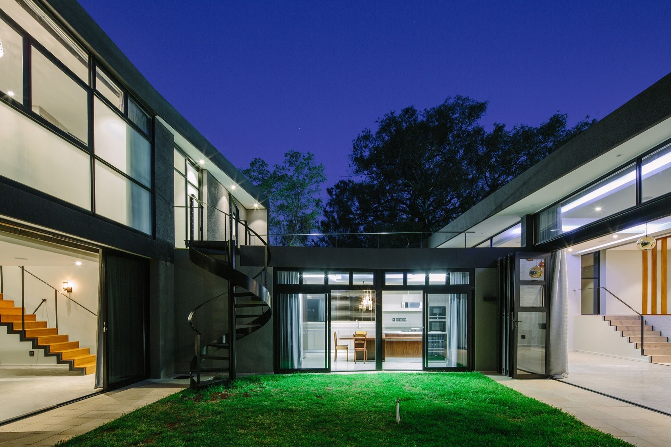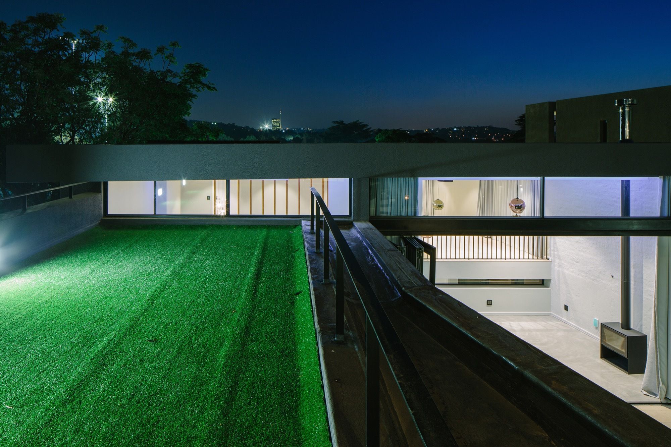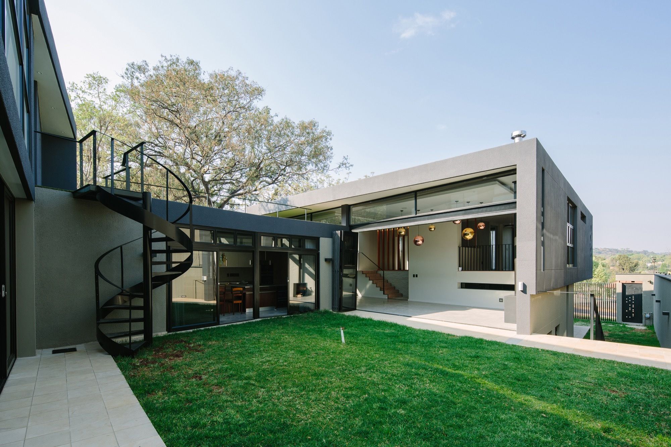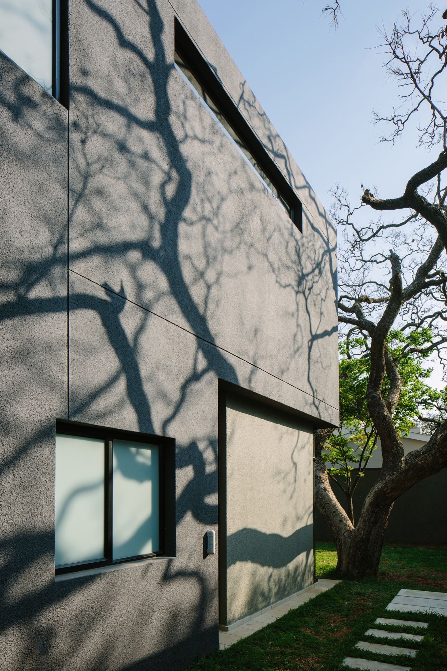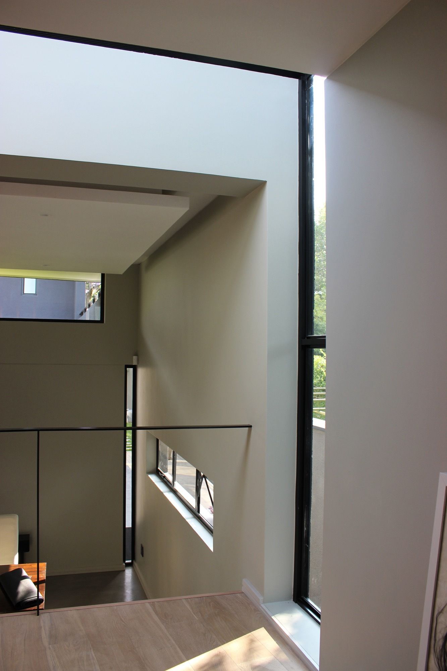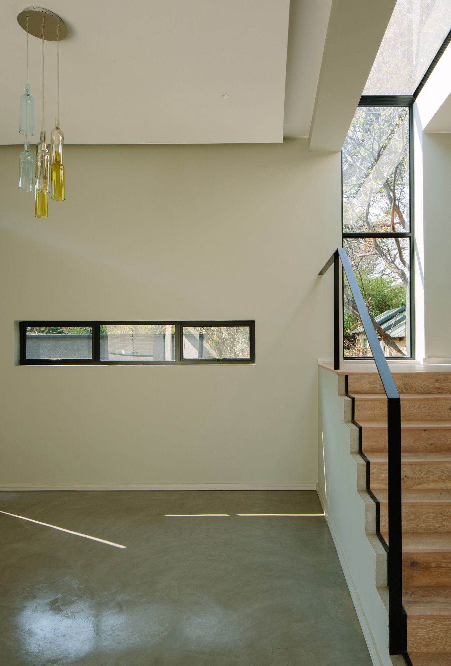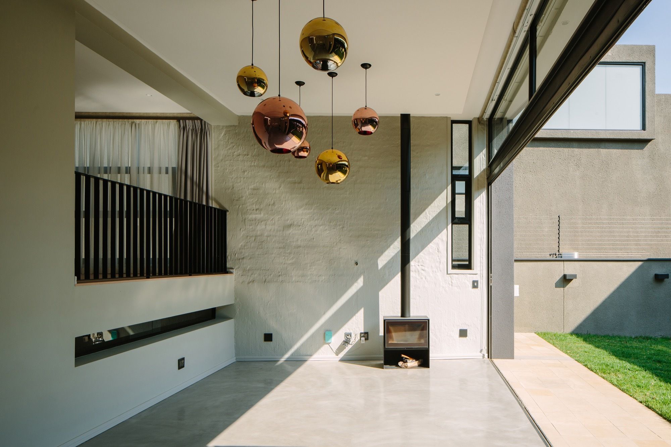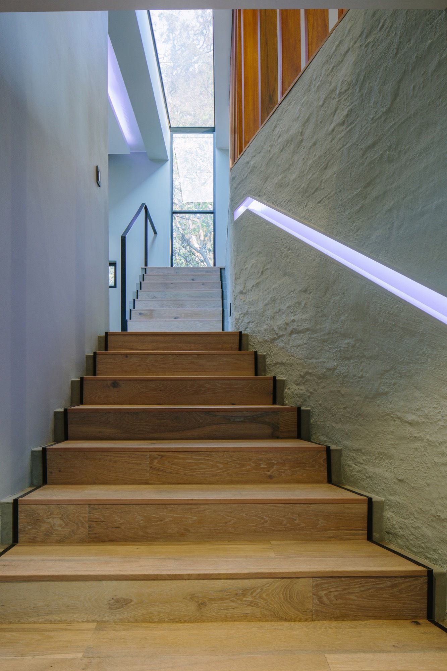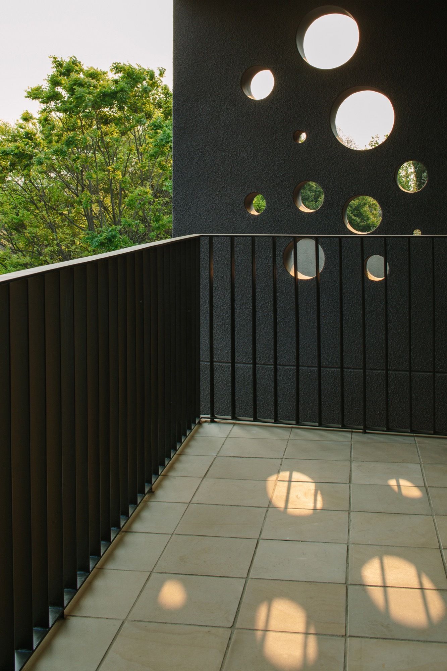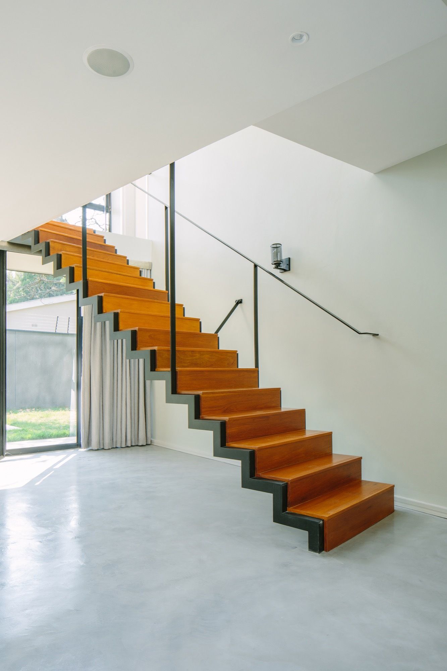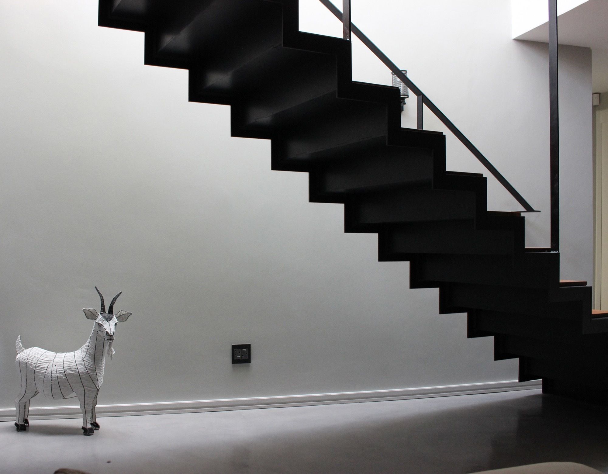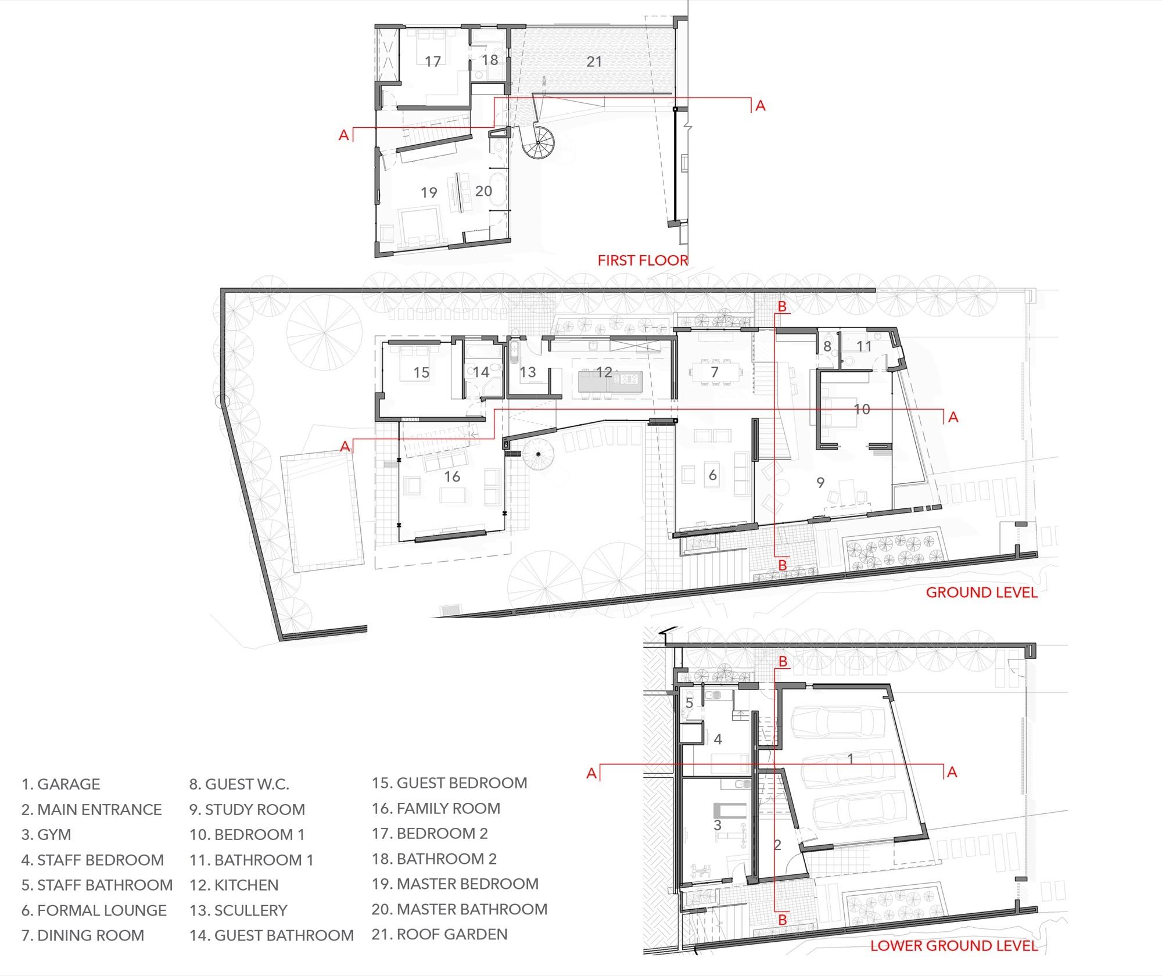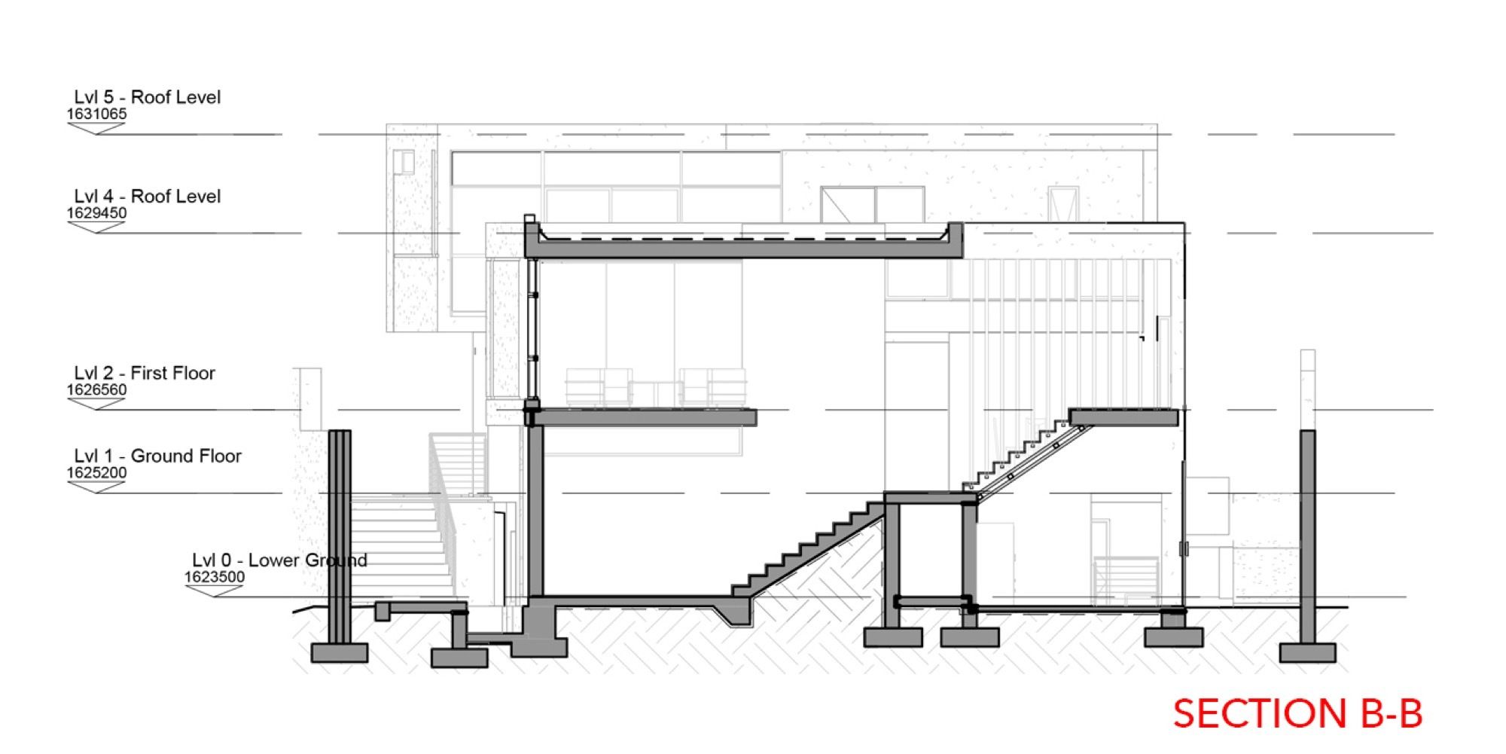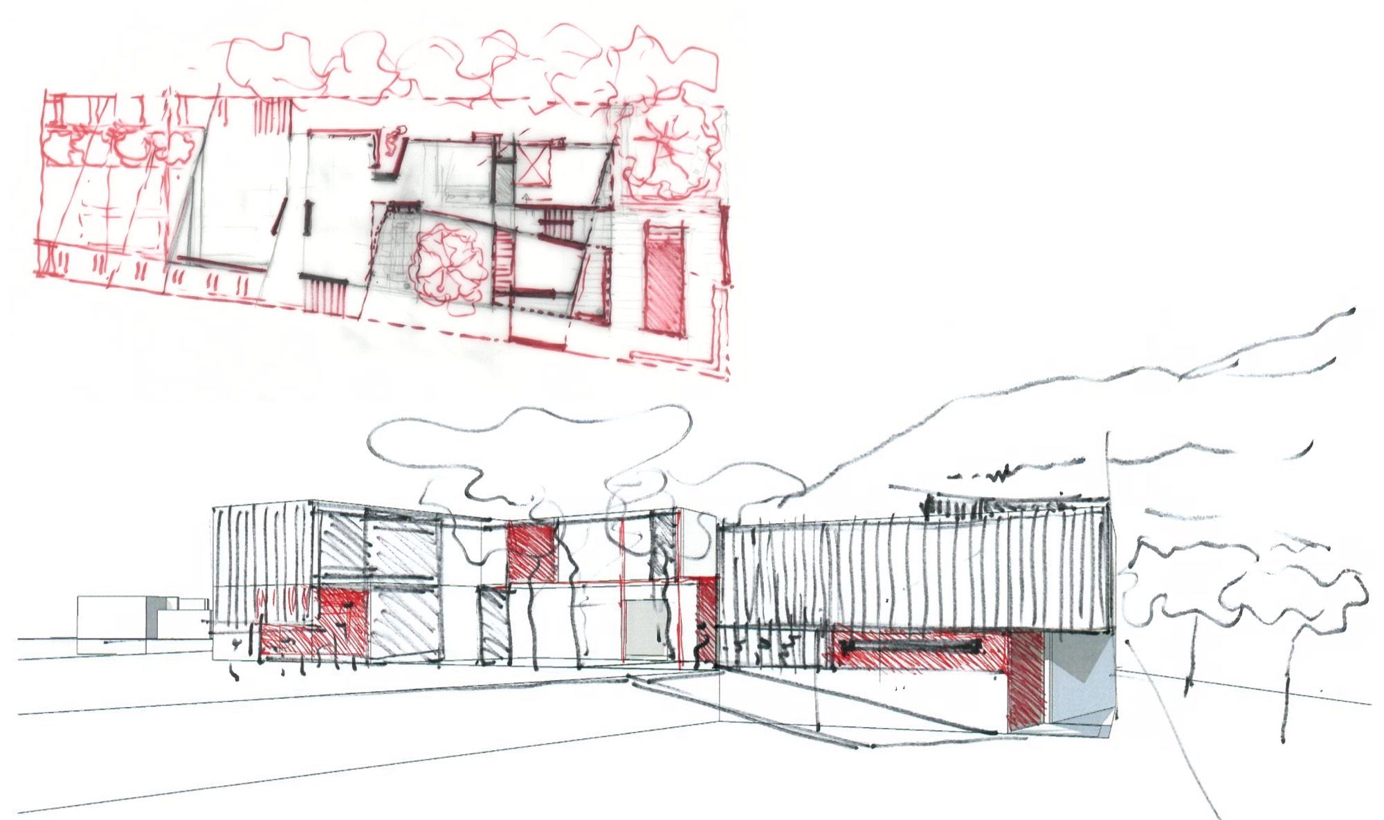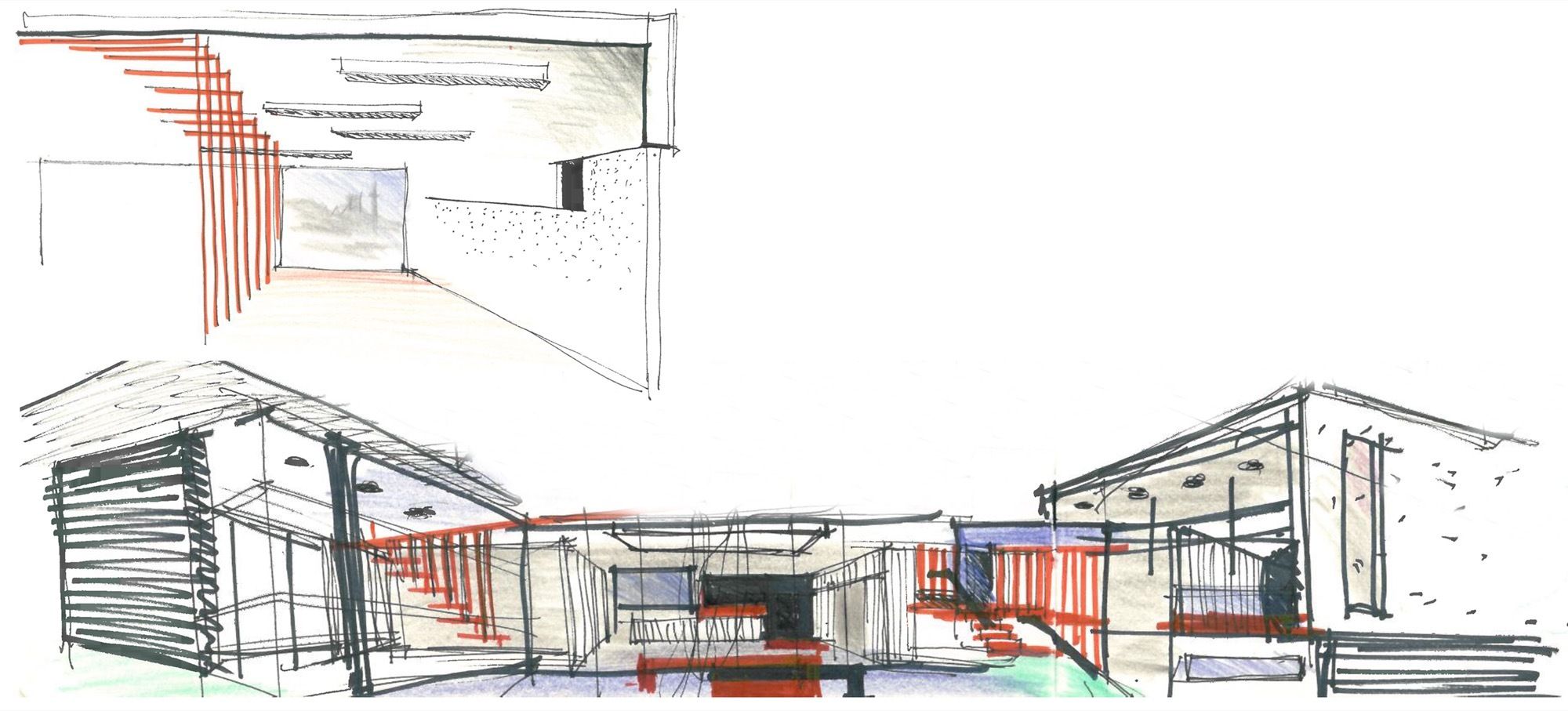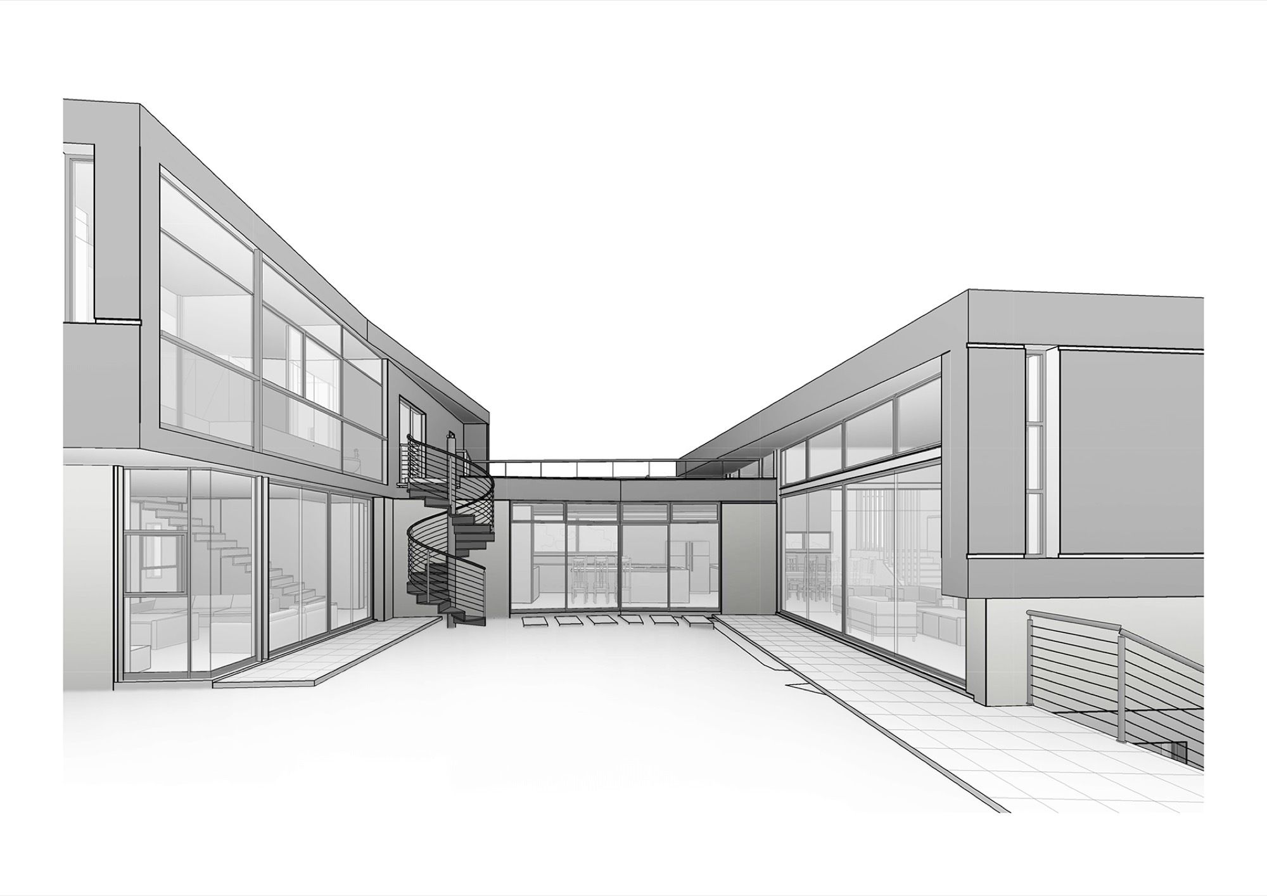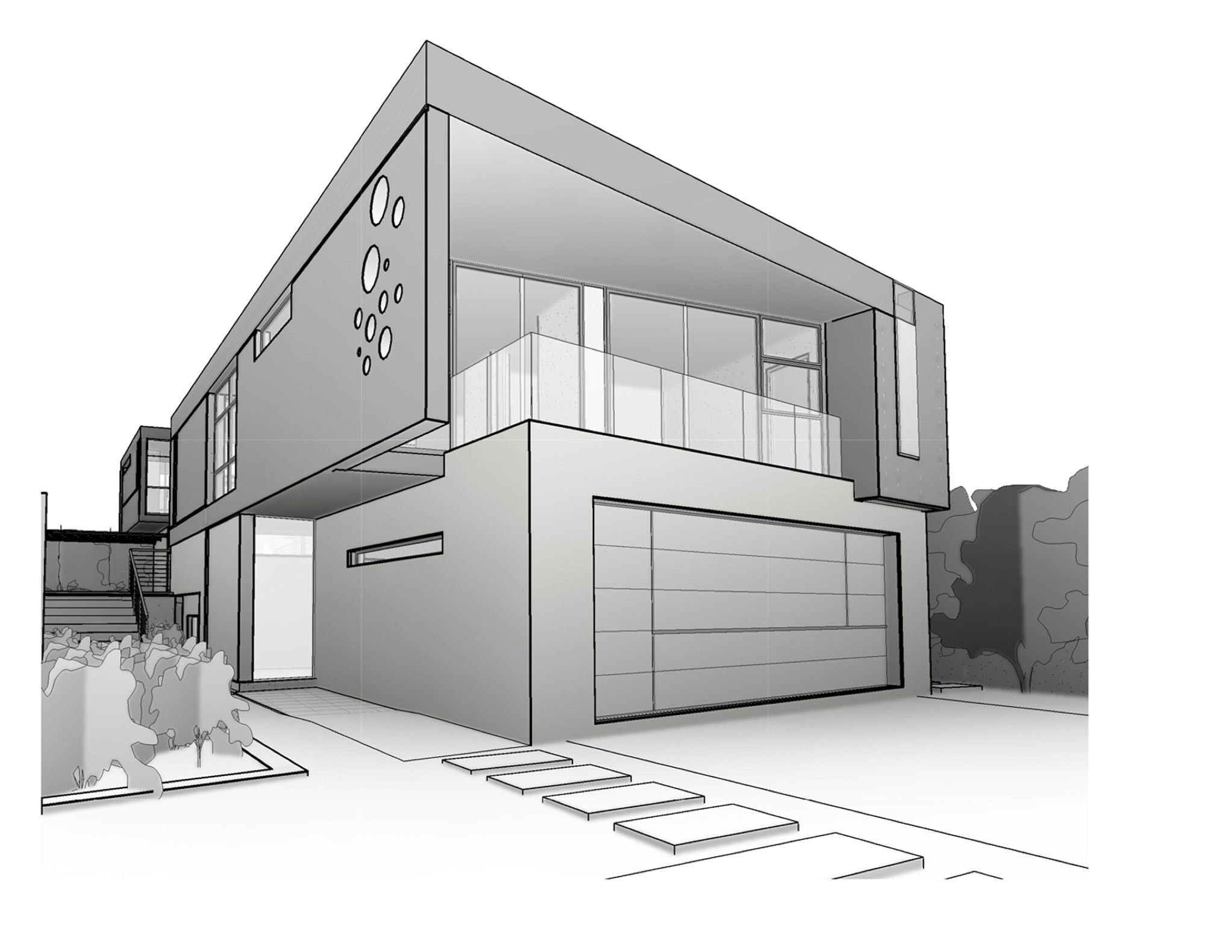Granite House
Designed on an awkward 700m² residual site this modern 4 bedroom house is planned as a village around a central courtyard with multiple “situations” and living arrangements. The north and south wings are both autonomous with their own living and sleeping areas. These can be reconfigured in various ways through sliding partitions to accommodate the changing needs of a multi-adult family. As in most African homesteads, the kitchen and “Leifo” or hearth occupies the central position and is common to all. The existing slope of the site is employed to re-create a landscape of caves as are found in the nearby hills at the Cradle of Humankind. This is achieved through several split levels and overlapping/overlooking spaces with cracks in the surfaces that allow in light, air, and views of the immediate and distant context. Large glass openings foldaway to further enhance the cave-like inhabitation. A simple palette of materials will allow the changing light over different seasons to be reflected on the wall, floor, and ceiling surfaces. Finishes are light industrial and borrow from the mining aesthetic of Johannesburg. The house reduces energy use by relying on solar energy for heating water and generating electricity and natural gas for cooking and space heating. A vegetated roof and green walls are planned to contribute to bio-diversity and reduce the overall carbon footprint.
Project Info
Architects: MMA Design Studio
Location: Johannesburg, South Africa
Lead Architects: Mphethi Morojele
Area : 400.0 m2
Year: 2016
Type: Residential
Photographs: Tristan McLaren
