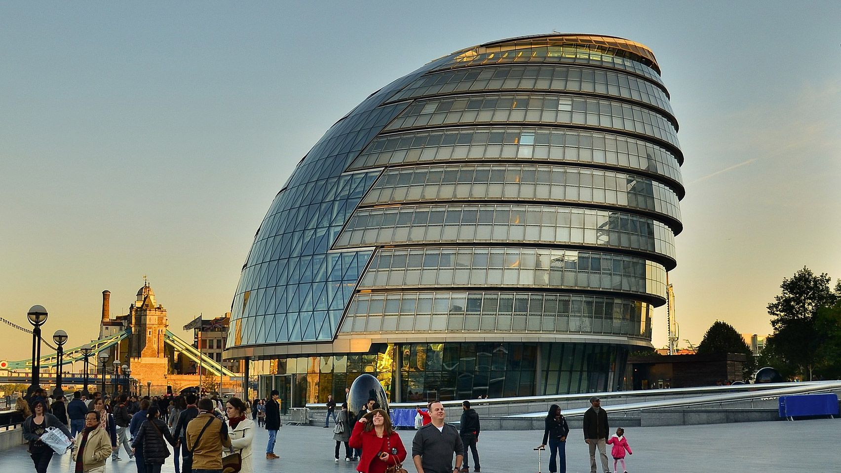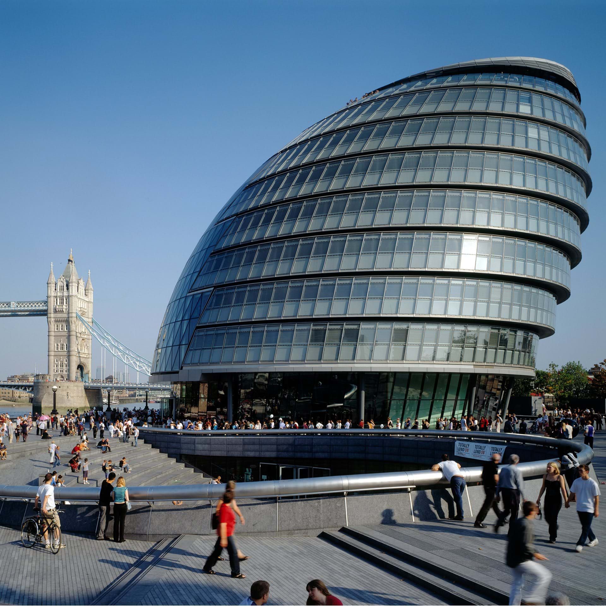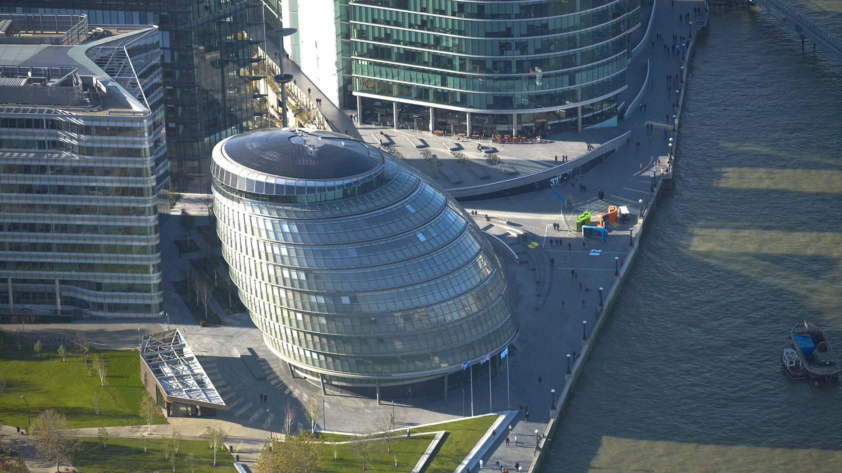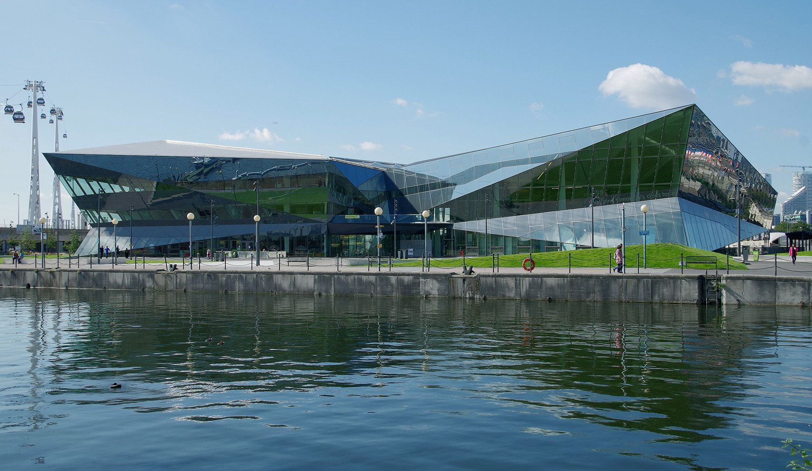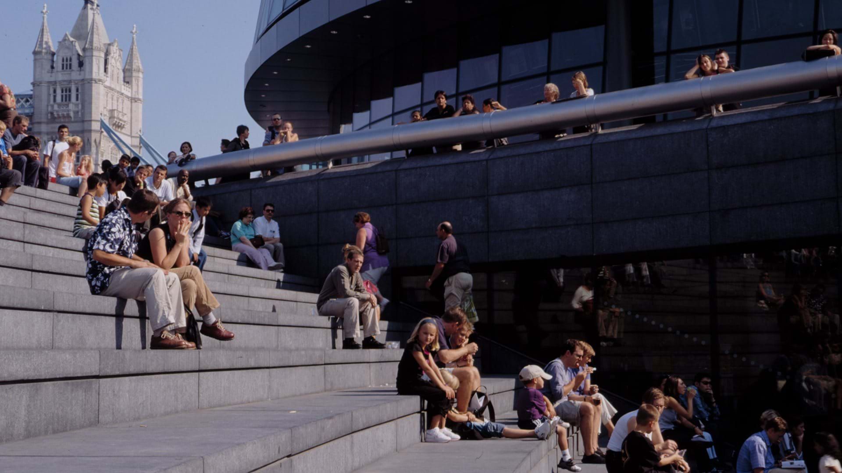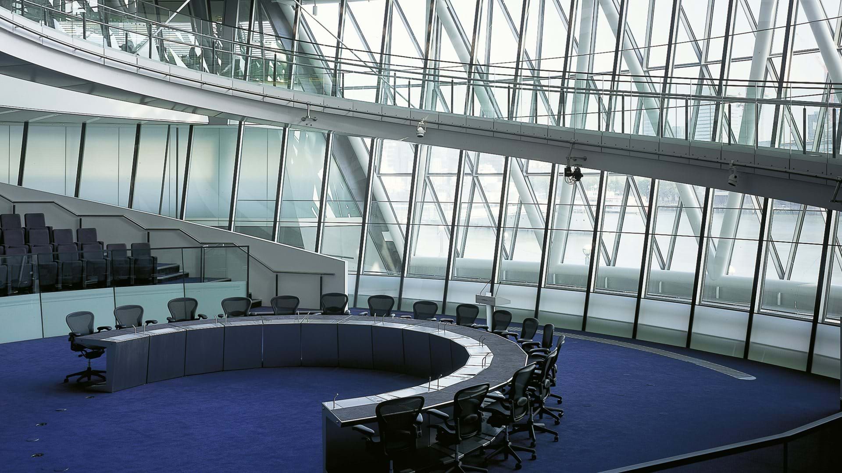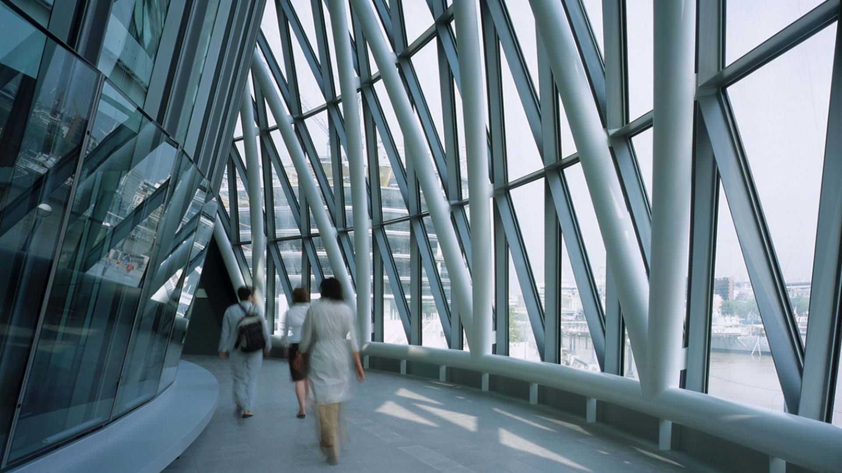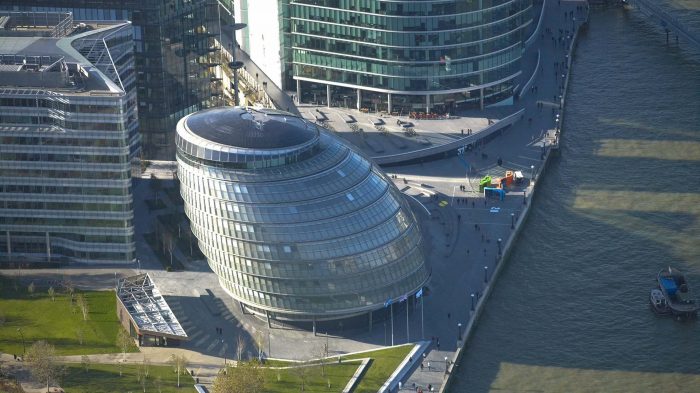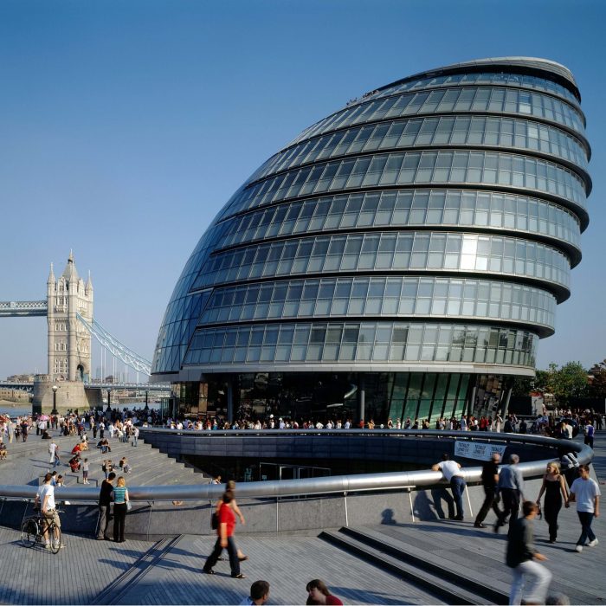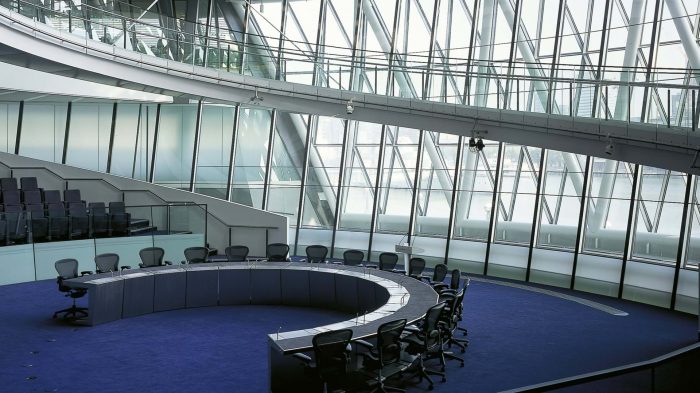In urban design and the construction of cities, details occur that emphasize and draw upon the characteristics of the government occupying the city. In regards to the Greater London Authority Headquarters by Foster + Partner, the idea of having the government influence and inspire design is seen in a grander and more metaphorical sense to produce this unique building. As one of London’s most symbolically important new projects, this new building expresses the transparency of the democratic process and demonstrates the potential for a wholly sustainable, virtually non-polluting public building.
The ten story building occupies an area of 18,000 square meters on a prominent site on the Thames River besides Tower Bridge. The city hall contains an assembly chamber, committee rooms, and public facilities, along with offices for the Mayor, assembly members, the Mayor’s cabinet and support staff. The assembly chamber faces north across the river to the Tower of London and its glass enclosure allows Londoners to watch the assembly at work. To keep the building public friendly, a flexible space is introduced on the top floor deemed as ‘London’s Living Room’ that can be used for exhibitions or other various functions as well as giving the public command of the rooftop, where a terrace offers views across London. At the base of the building is a piazza with a café, and lifts and gentle ramps inside allows universal access throughout the structure.
The form of the building was designed to have no front or back in conventional terms and was derived from a geometrically modified sphere using computer modeling. The sphere shape achieves optimum energy performance by minimizing the surface area exposed to direct sunlight. The cladding was determined from an analysis of sunlight patterns and thermal mapping to help with sustainability.
A range of active and passive shading devices are also employed such as the south of the building leaning back so that its floor plates step inwards to provide shading for the offices and the cooling systems using ground water pumped up via boreholes from the water table. With these techniques implemented, the chillers within the building will not be needed and for most of the year the building requires no additional heating, making it use only a quarter of the energy consumed by a typical air-conditioned office building.
By
