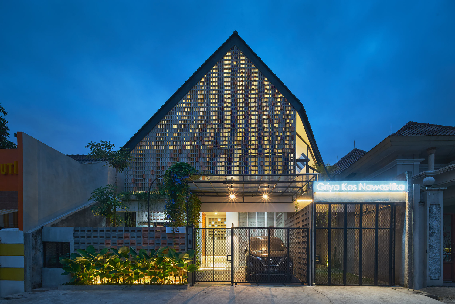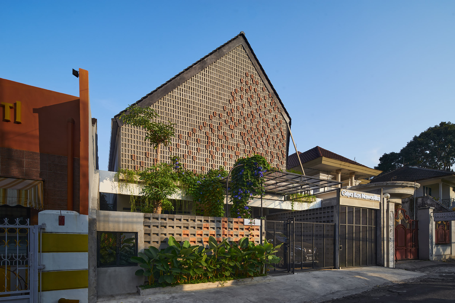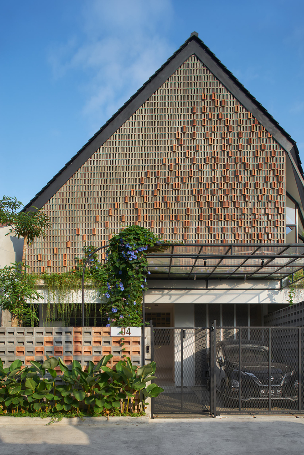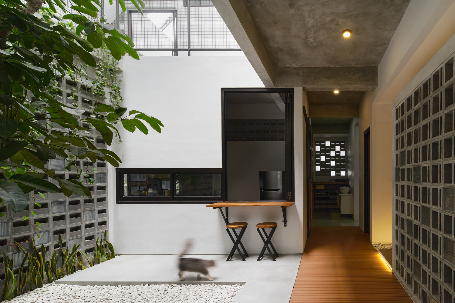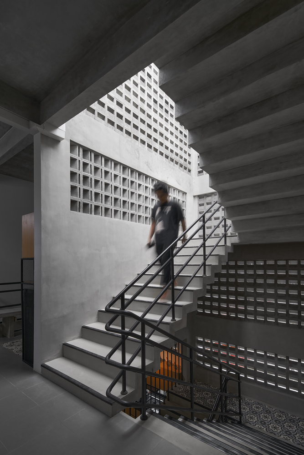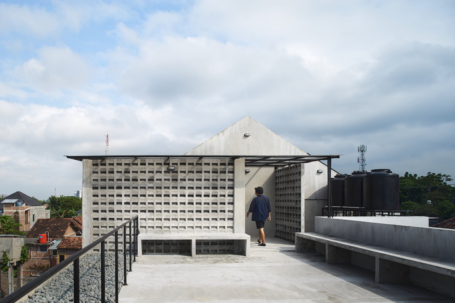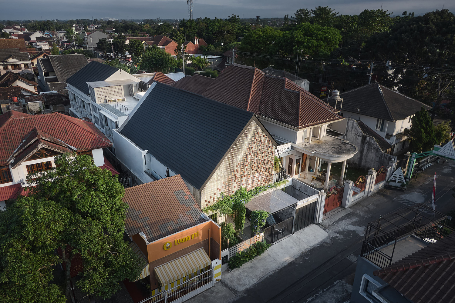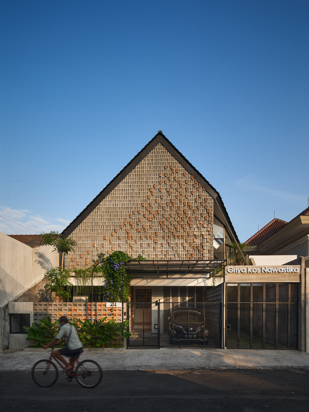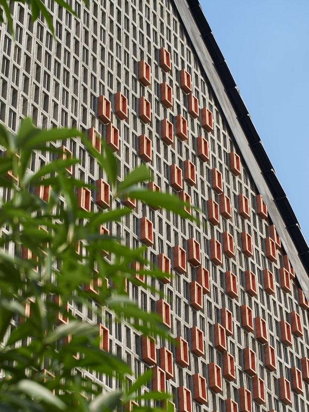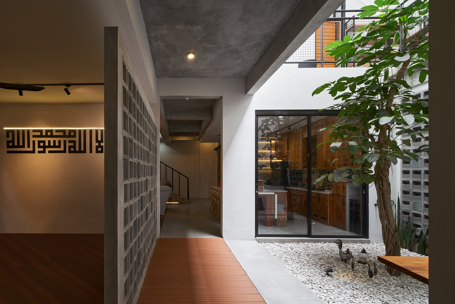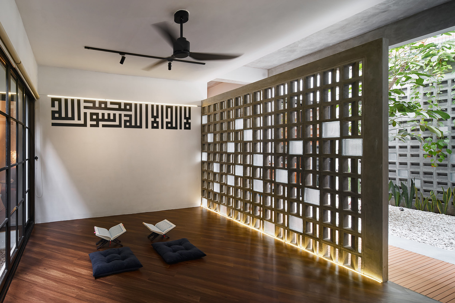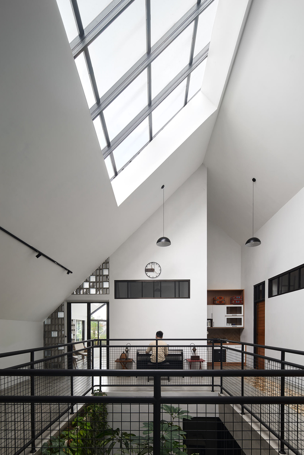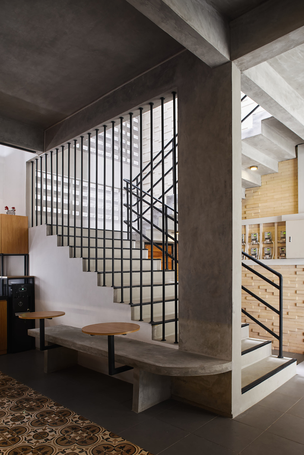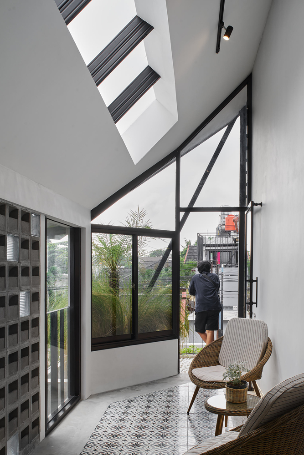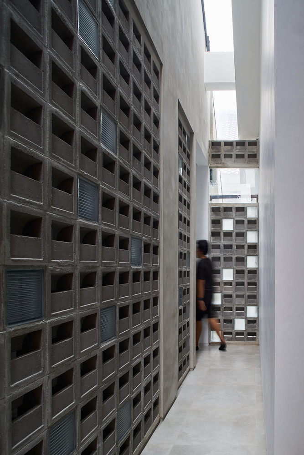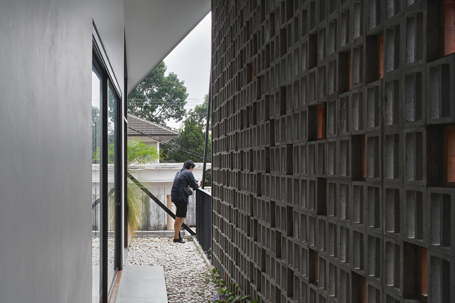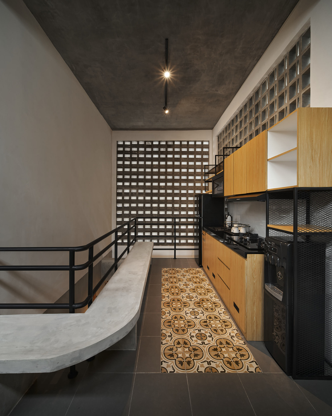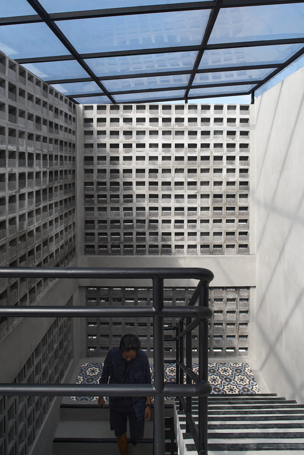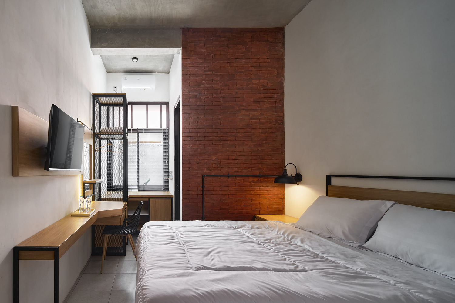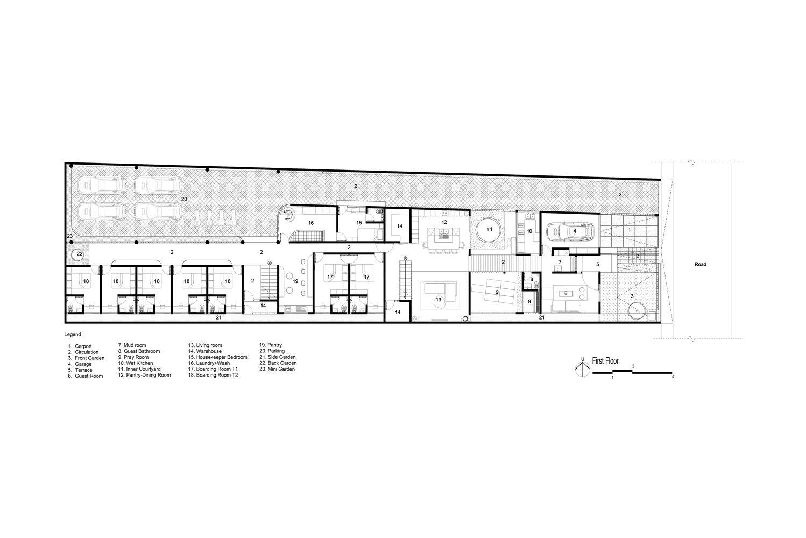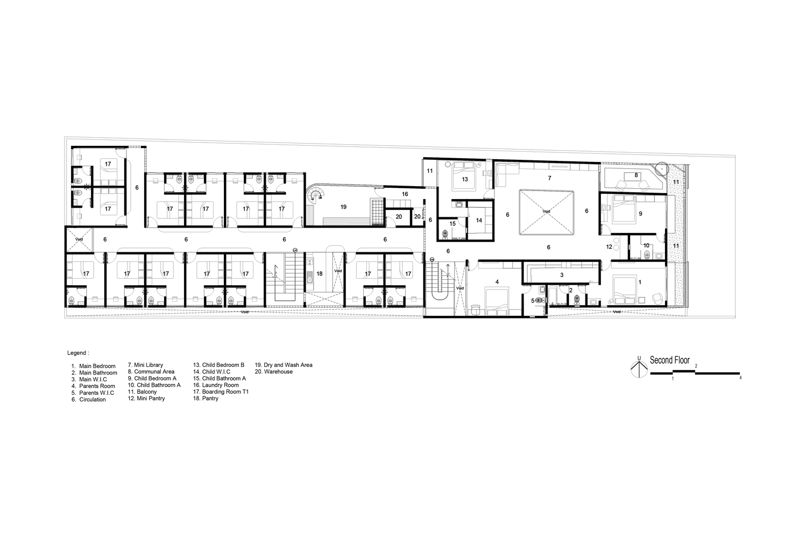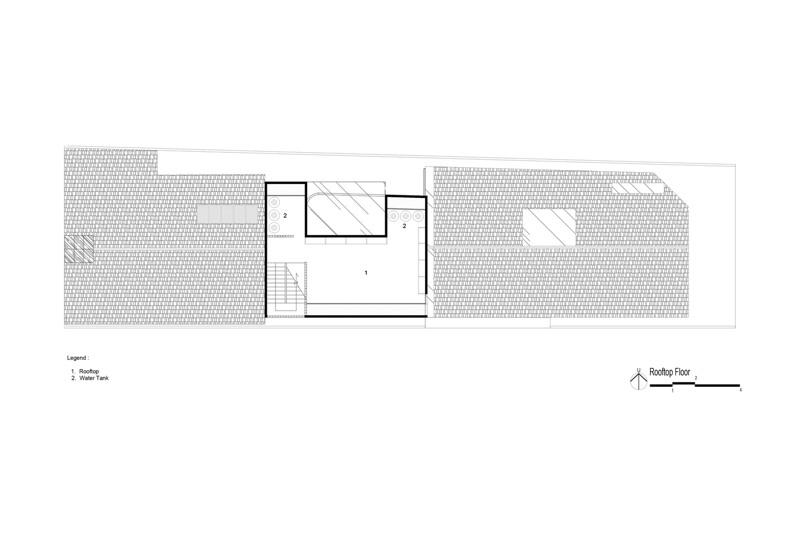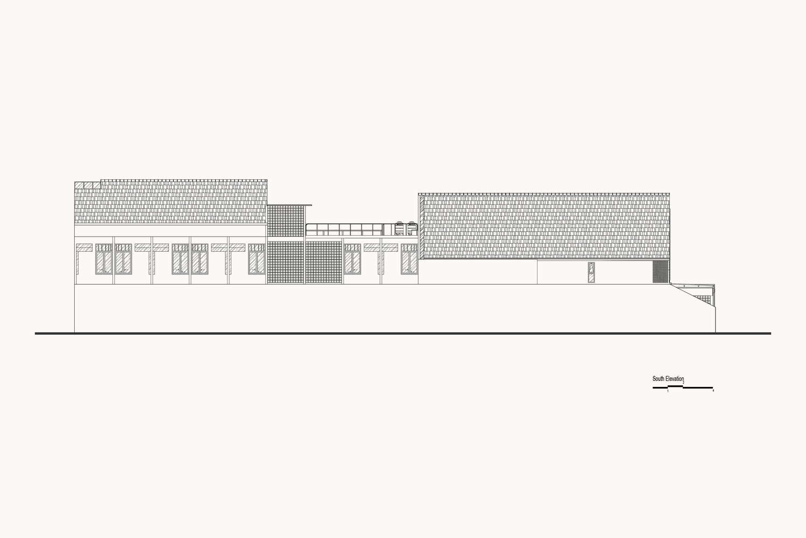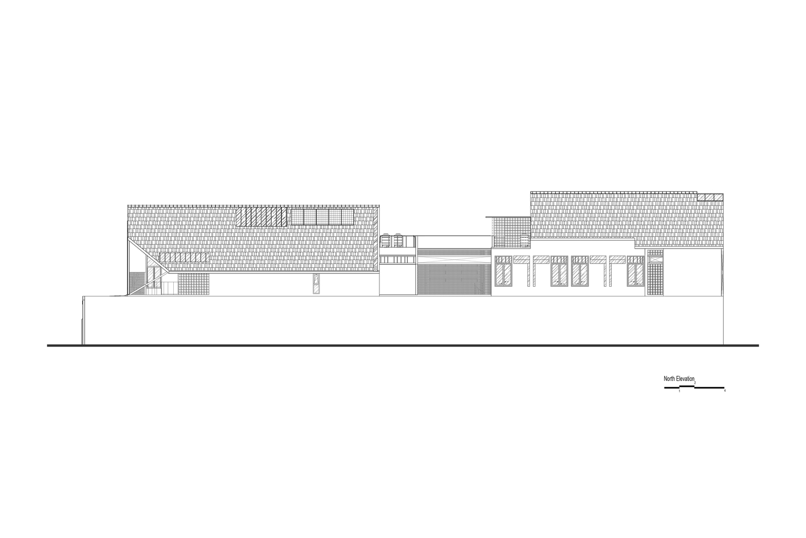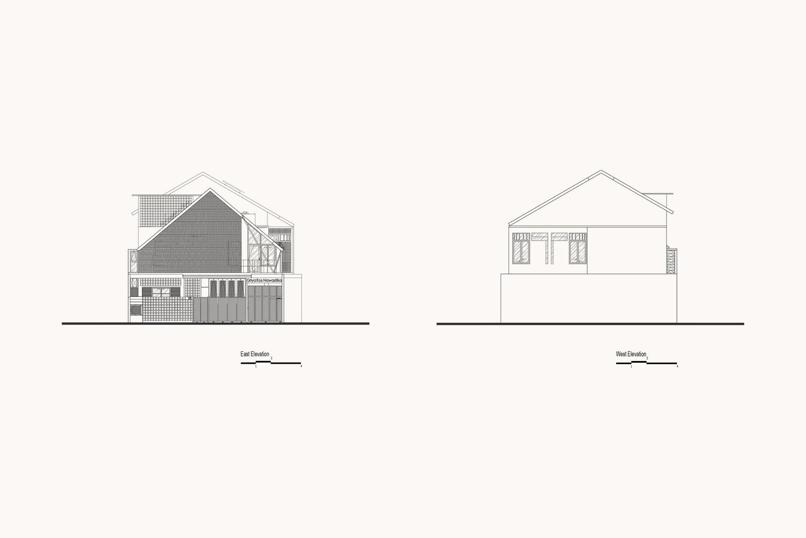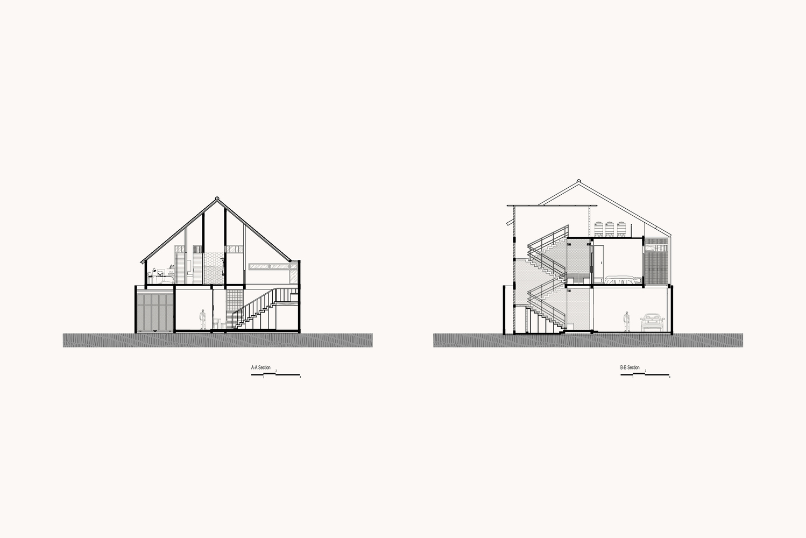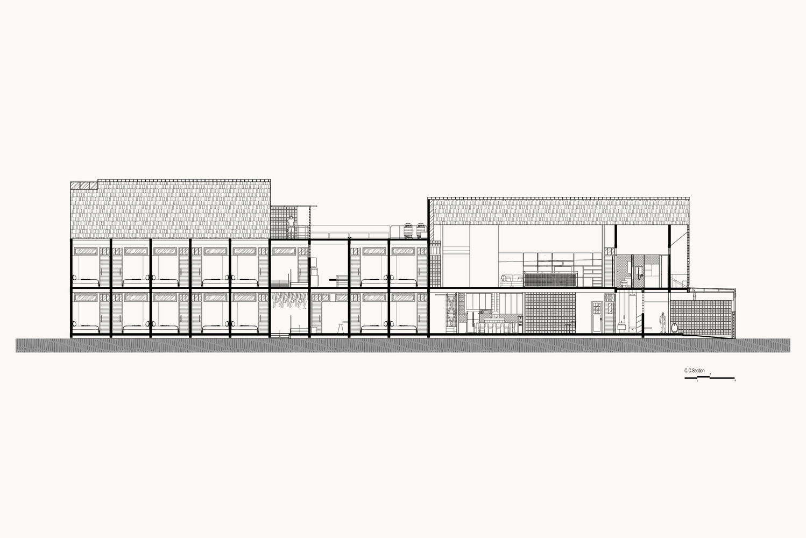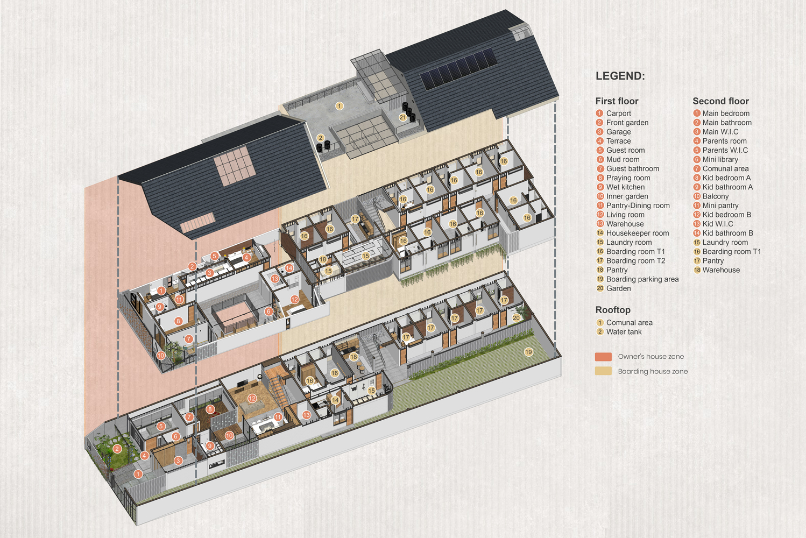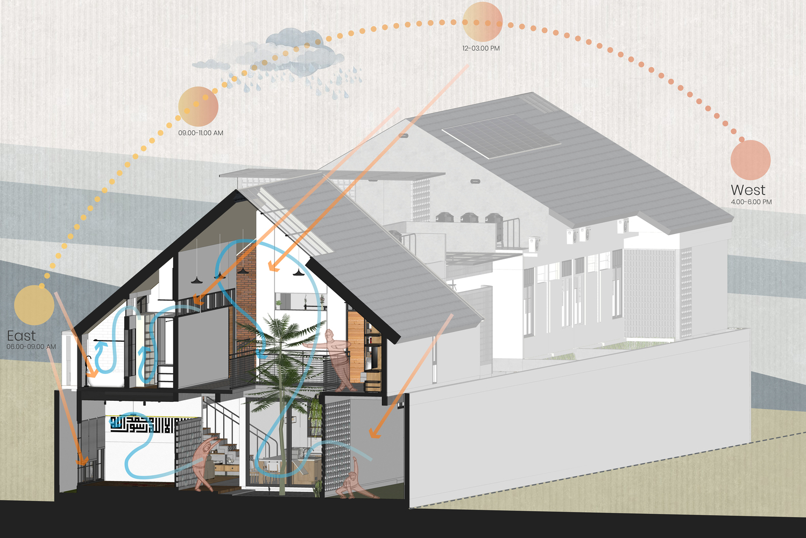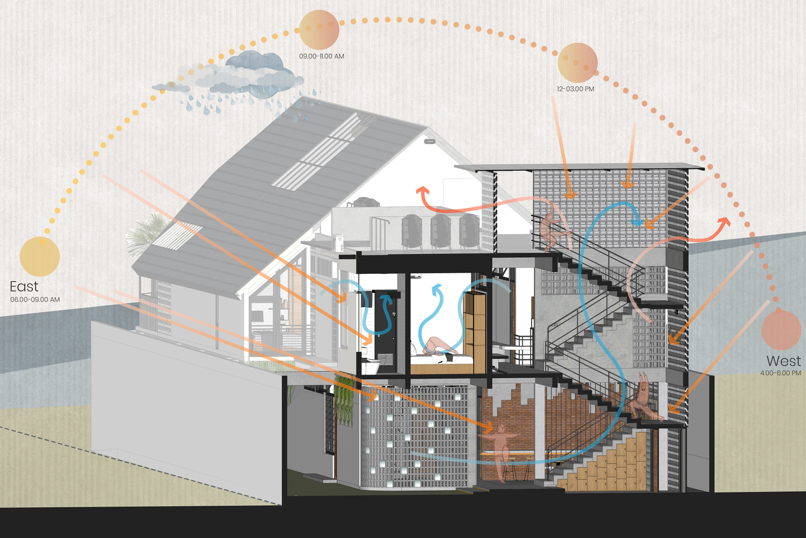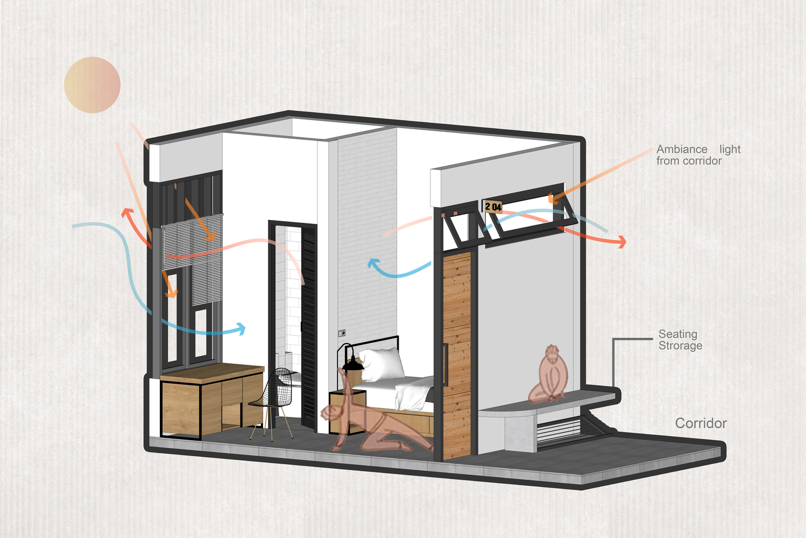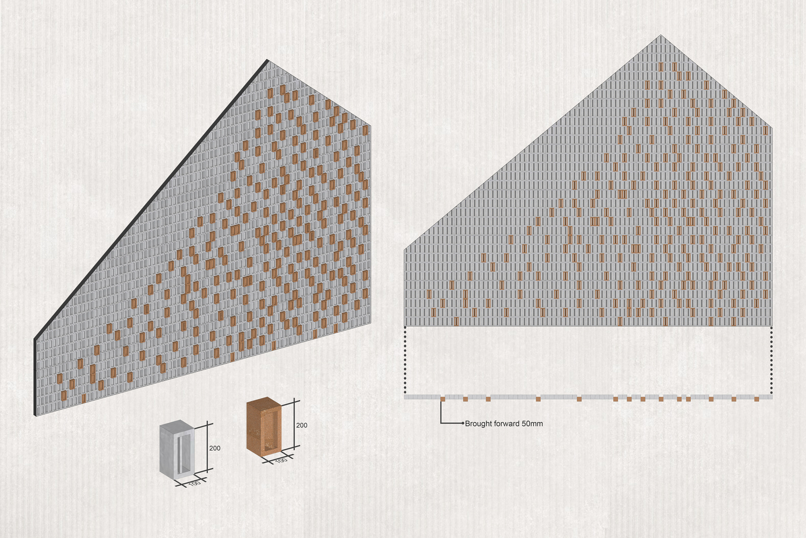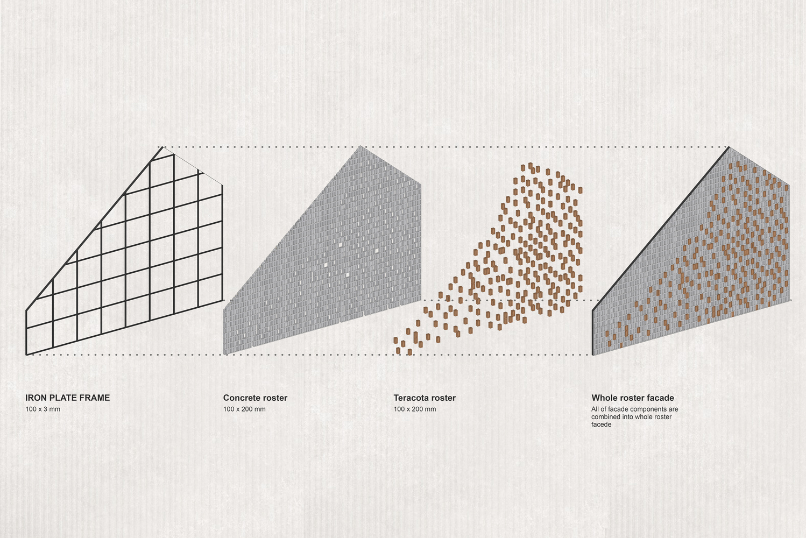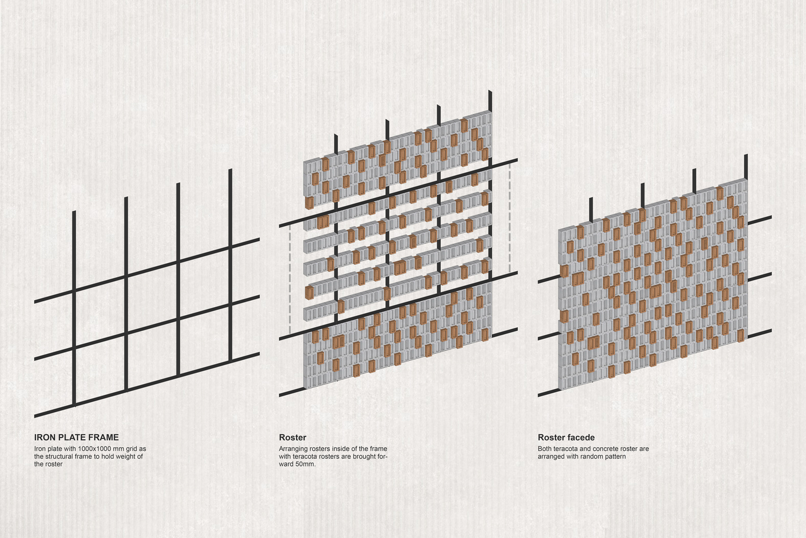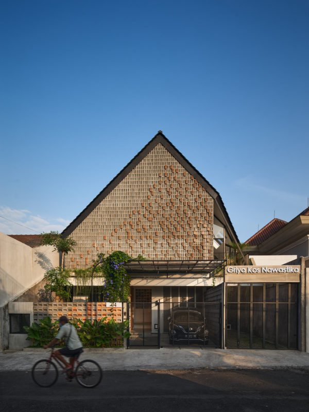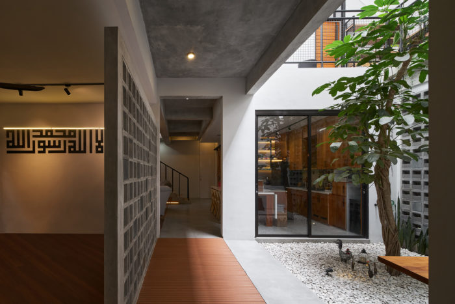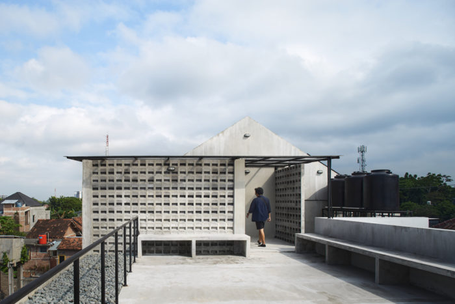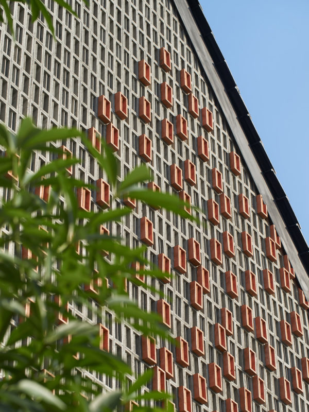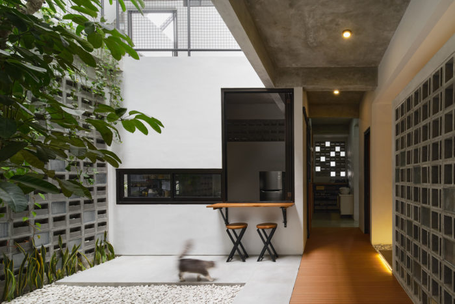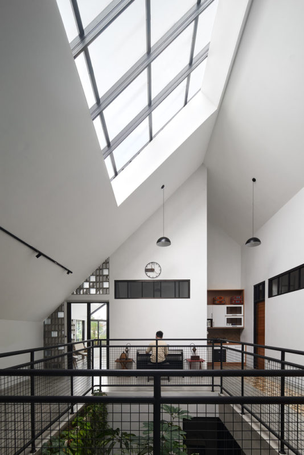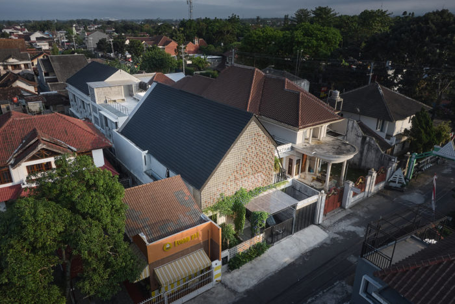In the heart of Yogyakarta’s bustling urban neighborhood lies the impressive edifice known as Griya Kos Nawastika. Occupying a spacious 652 square meter plot, this architectural marvel was born from a fusion of residential and boarding house aspirations from its discerning client. The primary objective? Seamlessly harmonize these two distinct functions within the building while meticulously safeguarding user privacy and ensuring an absence of functional overlaps. It sought to create an extraordinary yet inviting atmosphere, deeply attuned to the region’s climatic nuances.
Griya Kos Nawastika’s Design Concept
The elongated site layout segregates the residential and boarding areas, with the former gracing the front and the latter occupying the rear. Separate entrances are dedicated to each function, affording residents a direct approach from the building’s façade, while boarding occupants access their domain via a northern route thoughtfully designed to minimize interactivity between the two groups.
Venturing through the Griya Kos Nawastika’s northern entrance, visitors find themselves guided towards the parking area, a spacious expanse free of obstructive columns despite rooms seemingly suspended overhead. The boarding segment, spanning multiple floors up to the rooftop, encompasses both boarding rooms and well-appointed communal spaces, fostering social interaction amongst its residents. Griya Kos Nawastika employs gable roofs and natural, breathable, and low-maintenance materials in tune with its environment, adapting its architecture to the local climate.
The Griya Kos Nawastika’s façade, the face it presents to the world, boasts a striking ensemble of concrete and terracotta roster arrangement, strategically harnessing natural light from the east. Thoughtfully positioned with varying depths, these roster materials conspire to create an alluring aesthetic.
Nestled within the residential area lies an inner courtyard, intricately connected to a void on the second floor and crowned with a substantial skylight. This architectural marvel facilitates unimpeded air circulation and bathes every corner of the residential area in abundant natural light. In the boarding zone, focal points include the vertical circulation zone and the pantry, featuring voids channeling airflow and daylight from the ground floor to the roof.
Each room within this architectural gem boasts a cross-ventilation system, ensuring optimal thermal comfort for boarding residents. Sprinkled along corridors and around the boarding area, mini gardens are strategically integrated with the void on the second floor, ensuring every boarding room enjoys a connection to the open space. Slits extending from each room to the corridor facilitate smooth airflow and infuse each room with a generous dose of natural light.
In the heart of Yogyakarta, Griya Kos Nawastika transcends mere architecture. It embodies thoughtful design, where form marries function, privacy embraces community, and nature’s elements dance harmoniously with human habitation.
Project Info:
- Architects: Saturasi Architects
- Area: 888 m²
- Year: 2022
- Photographs: Ukara Studio
- Manufacturers: Dulux, Jaya Mulya Roster, Philips, ROMAN, Toto
- Lead Architects: Achmad Nur Ababil A.
- Building Contractor: Adiyatma Persada
- Landscape Contractor: Kebun Raya
- Interior Contractors: Cocoadeco
- Architect In Charge: Ivanda Bary
- Structure Engineers: Andi Dzikril, Wahyu Fitrian
- Drafter: Ahmad Desta
- Interior Designer: Ivanda Bary
- Copywriter: Putri Syaharani
- City: Yogyakarta
- Country: Indonesia
