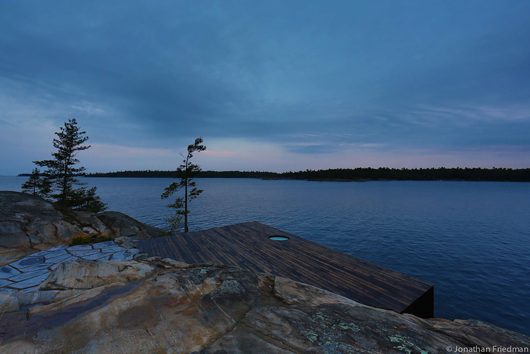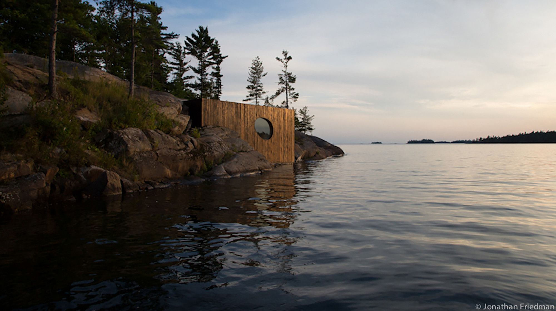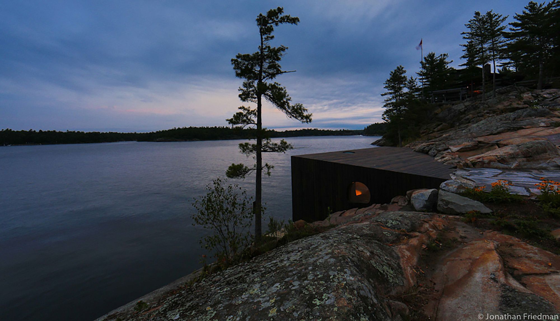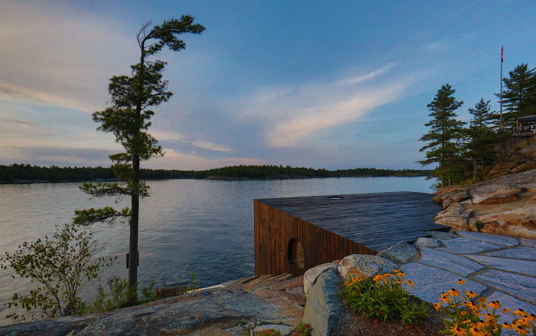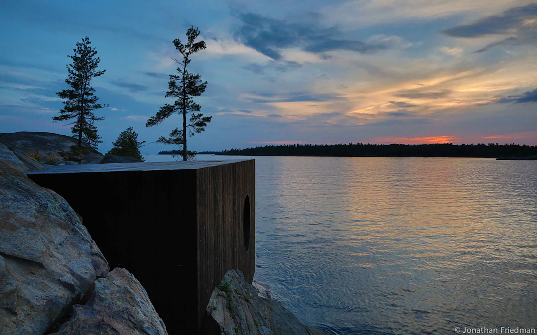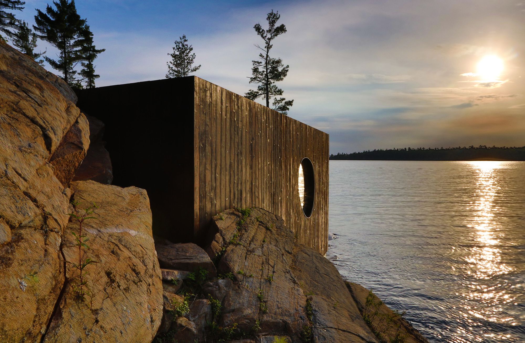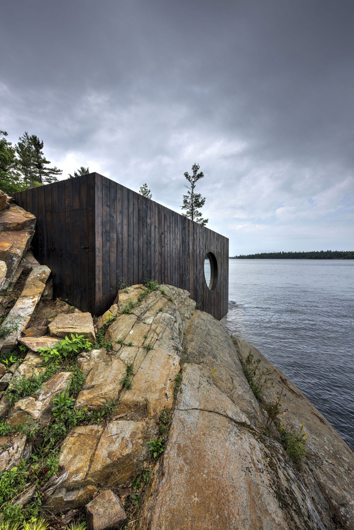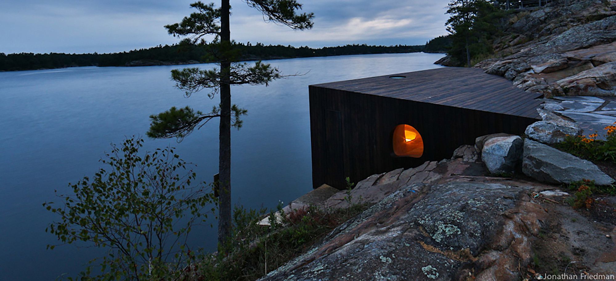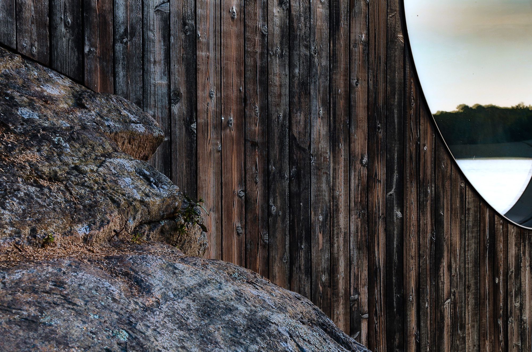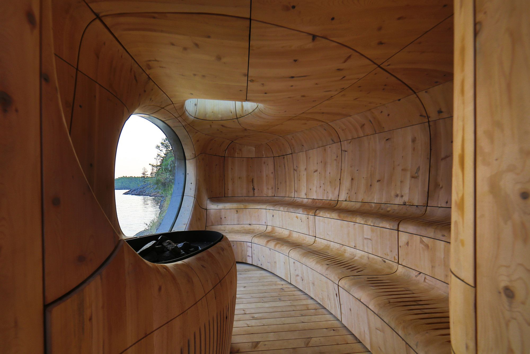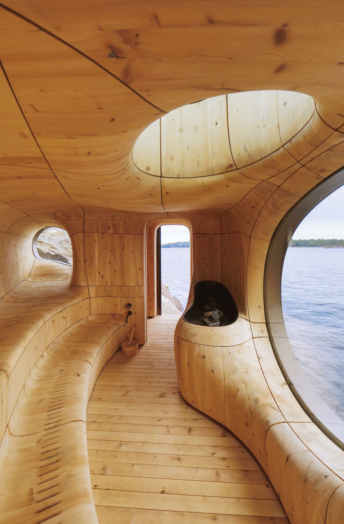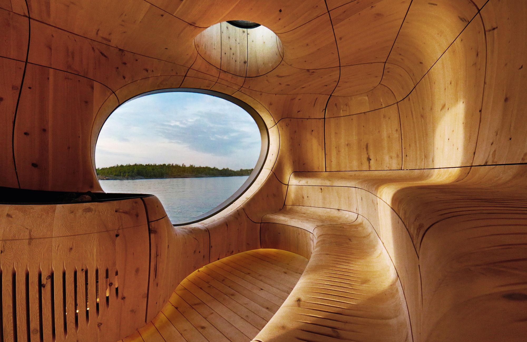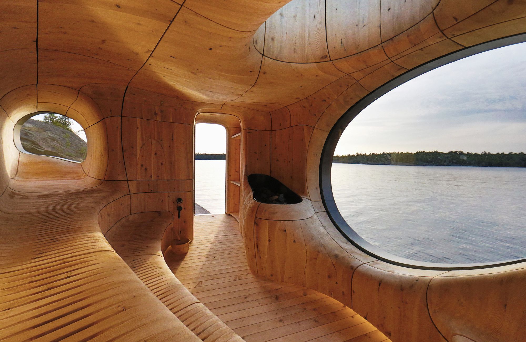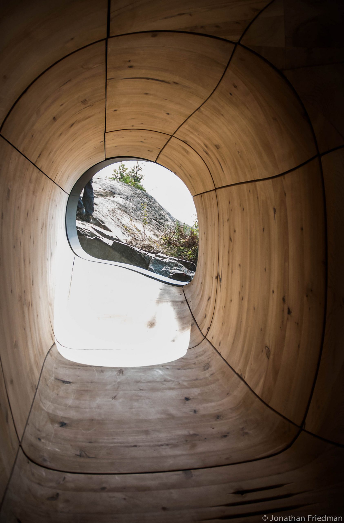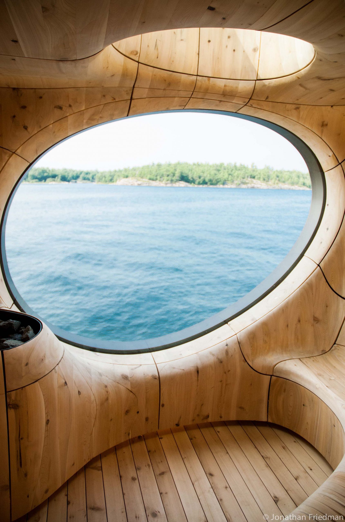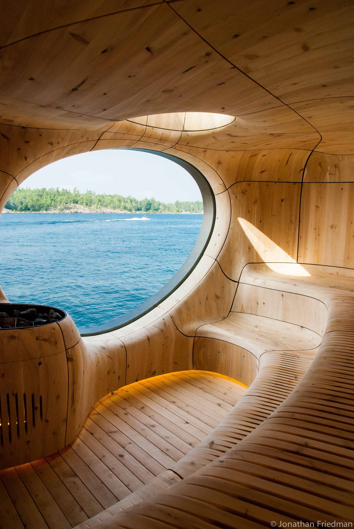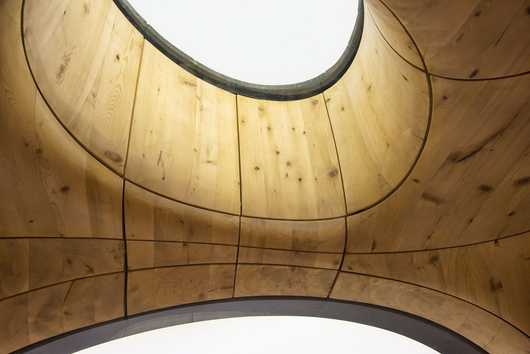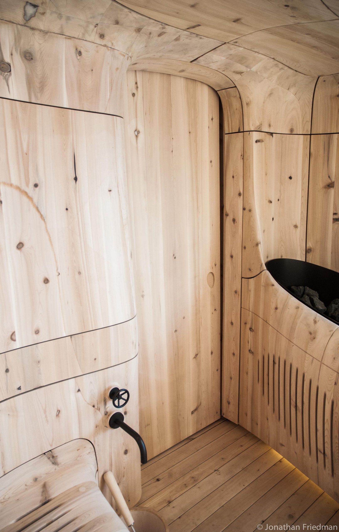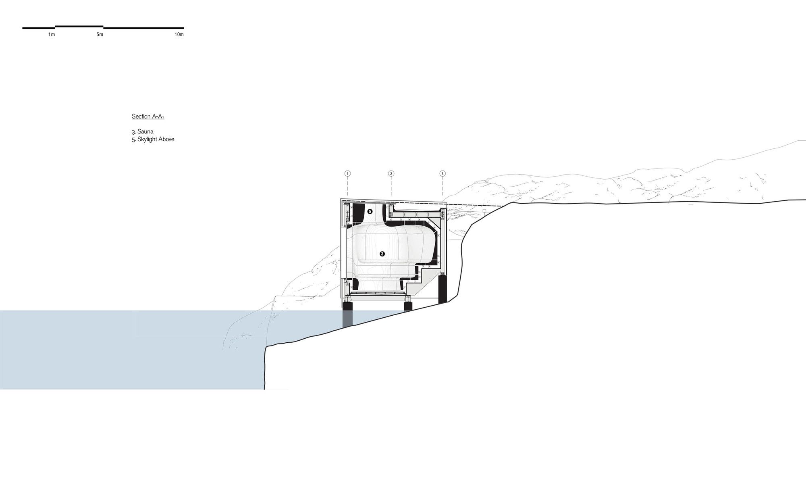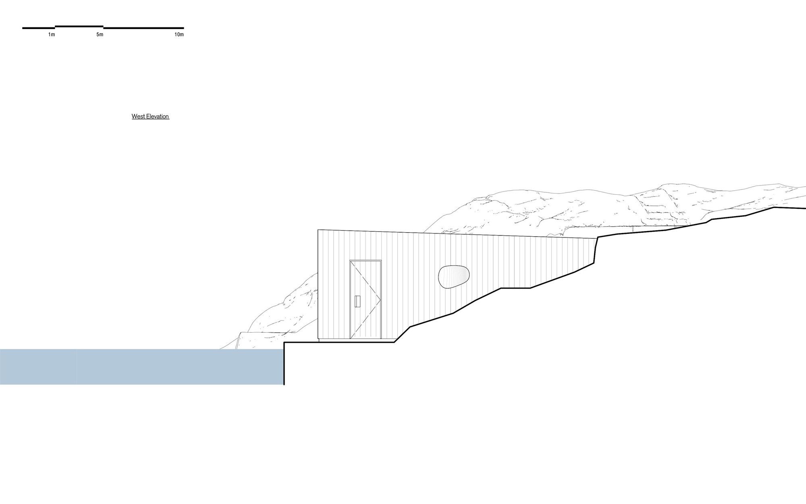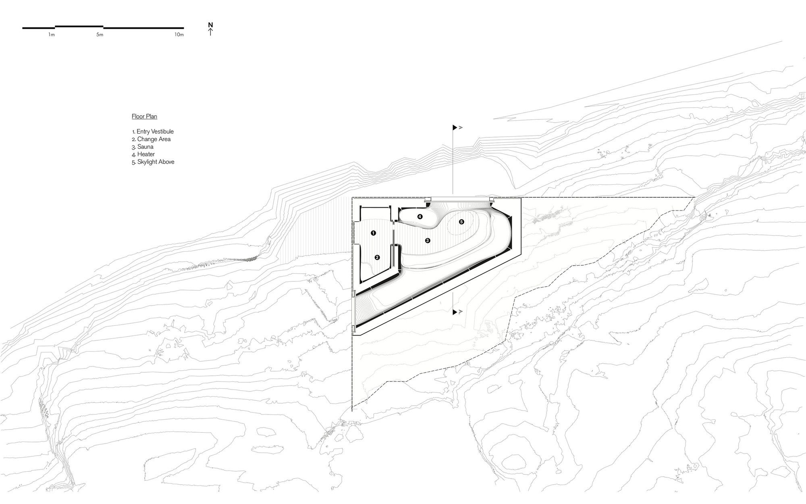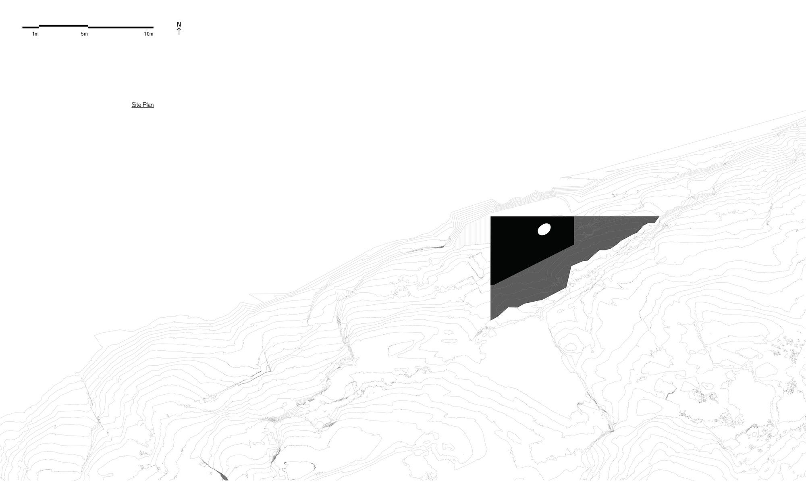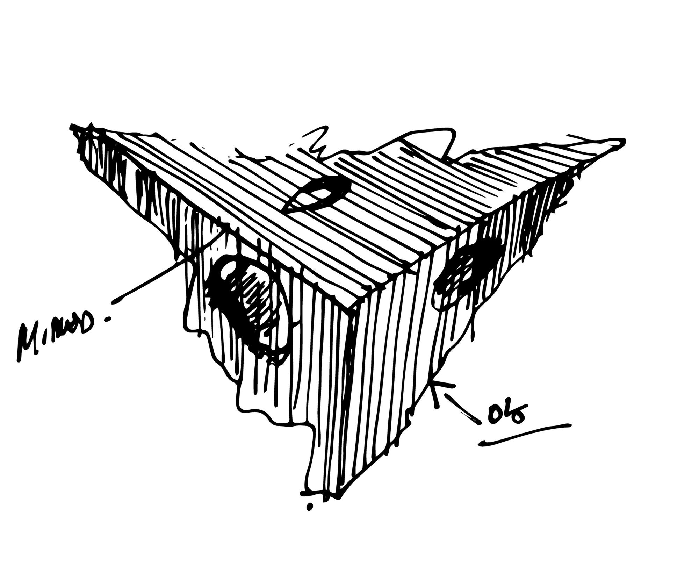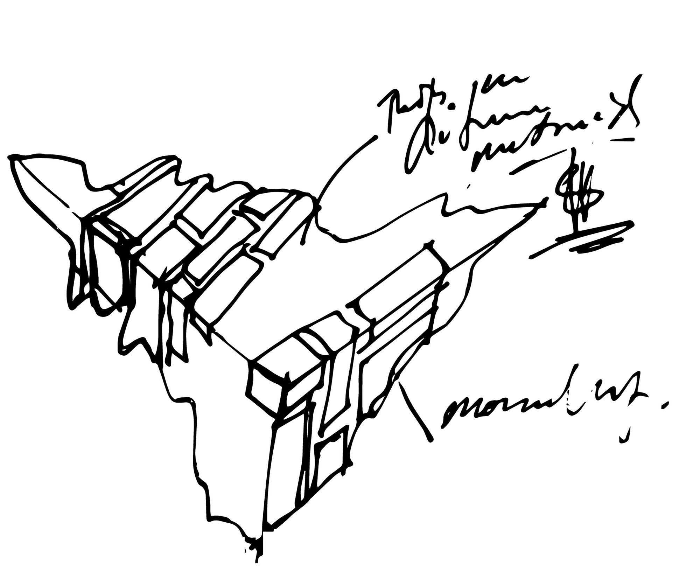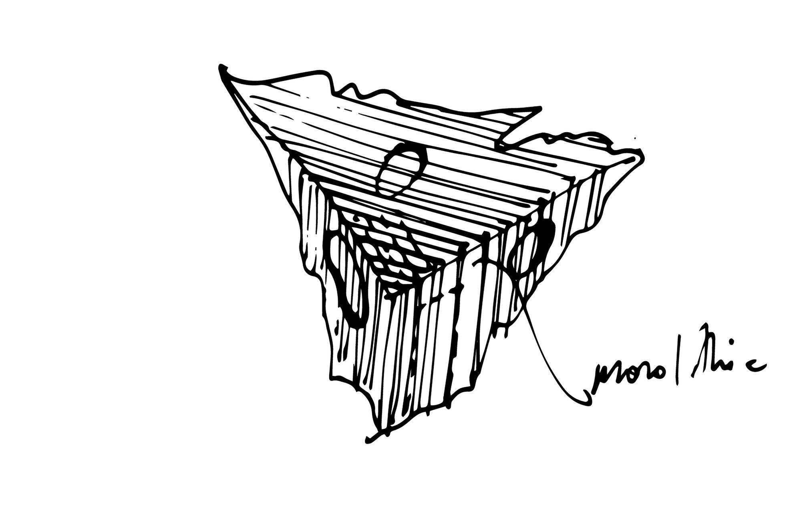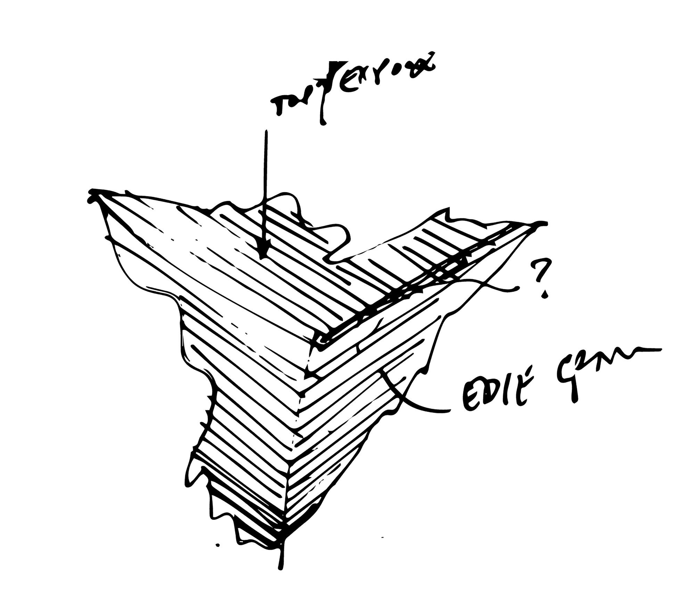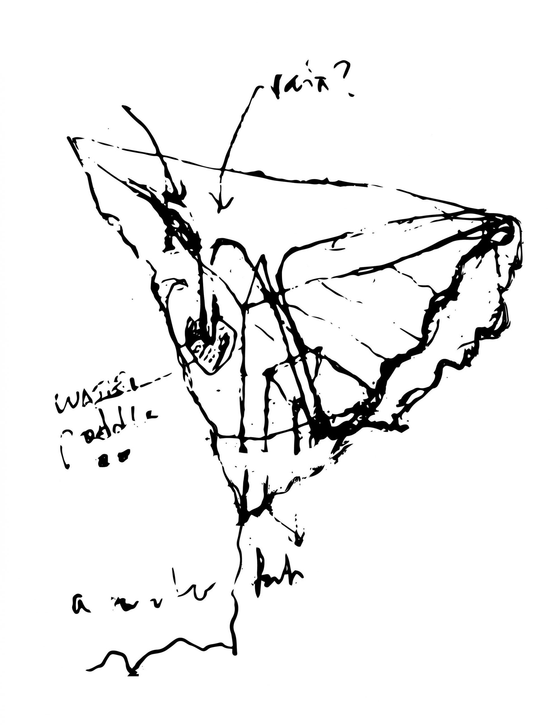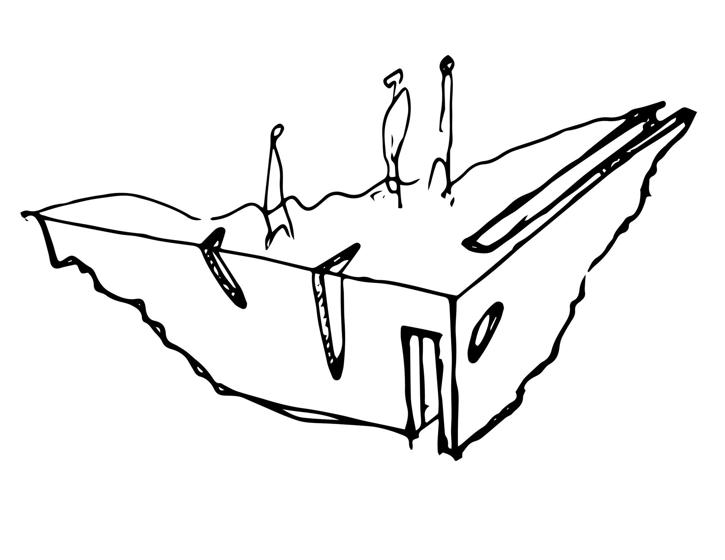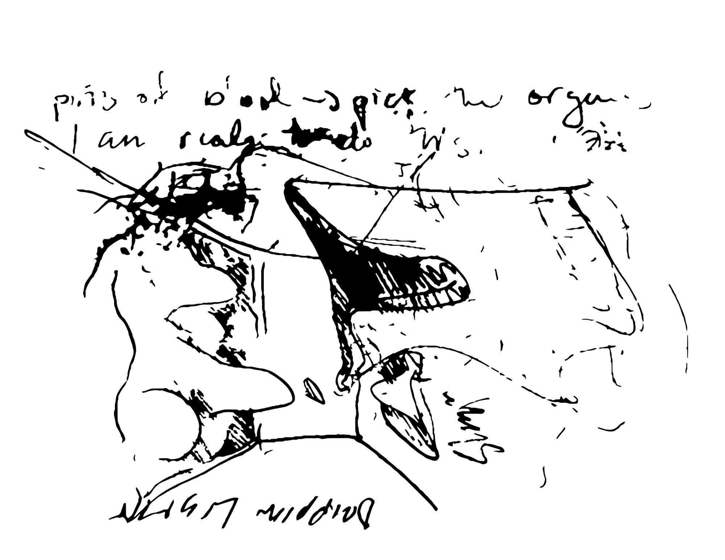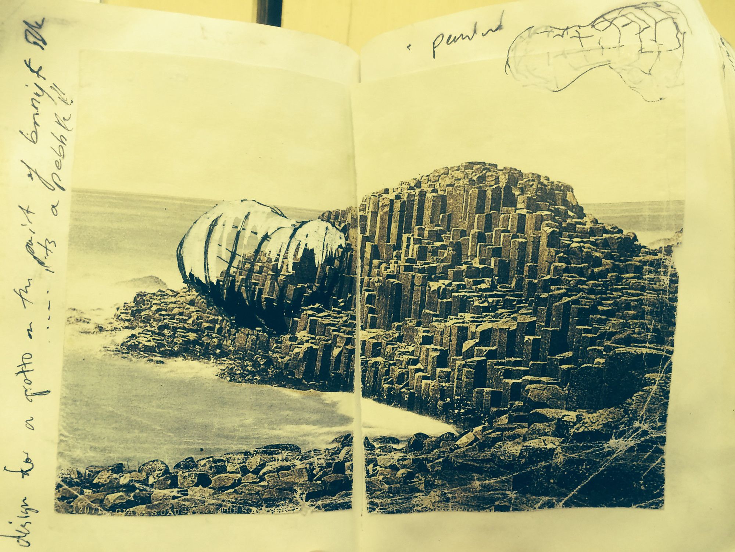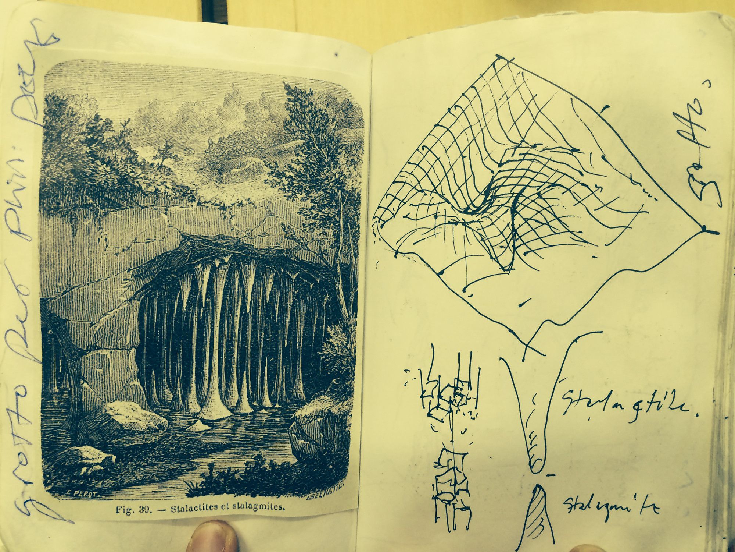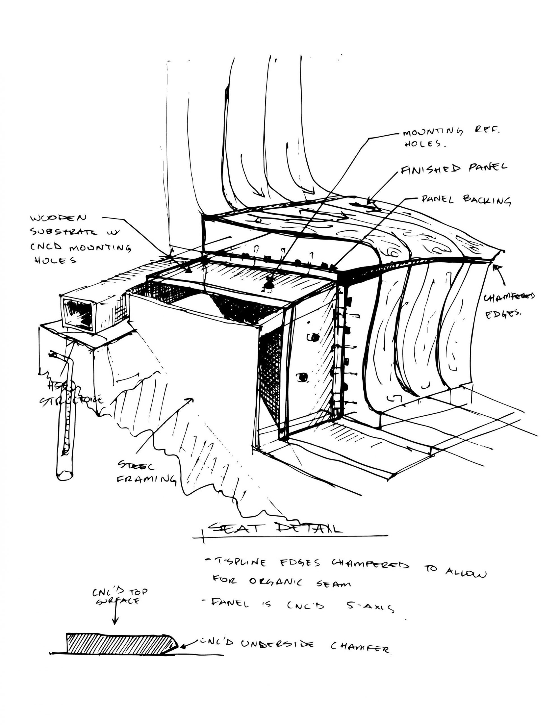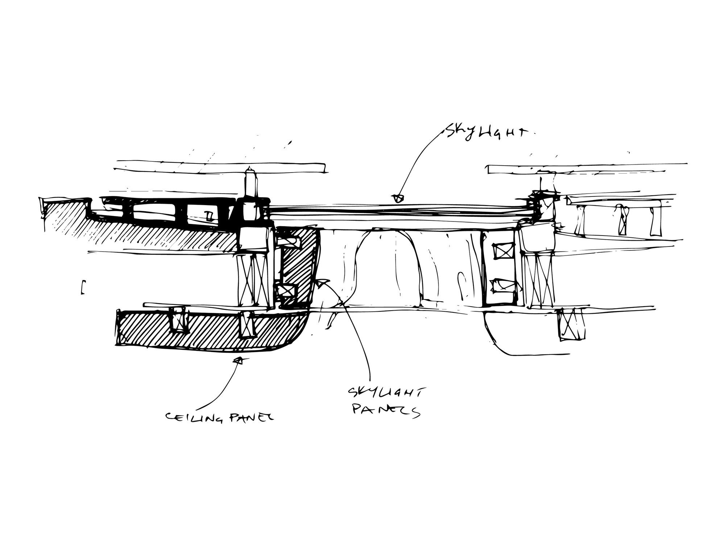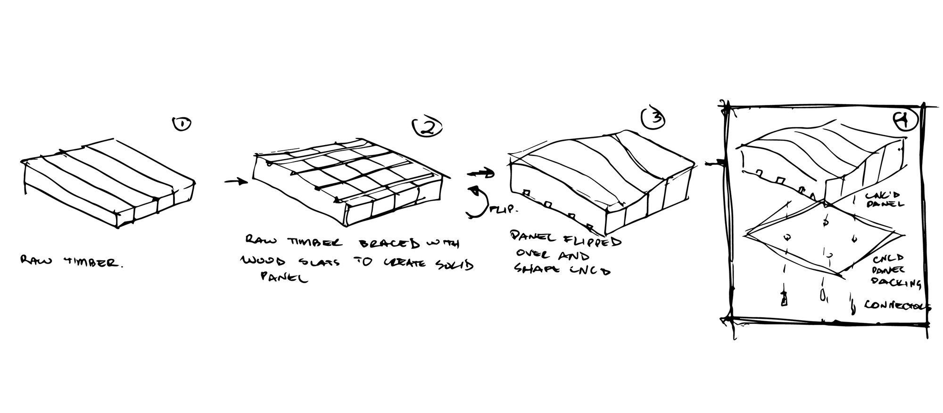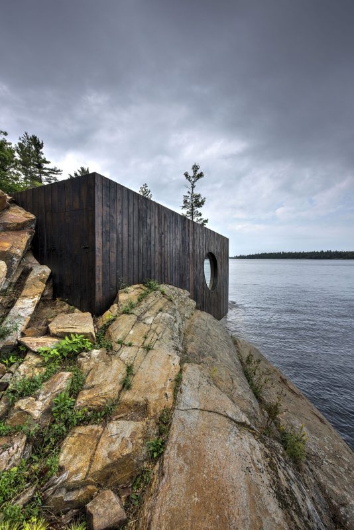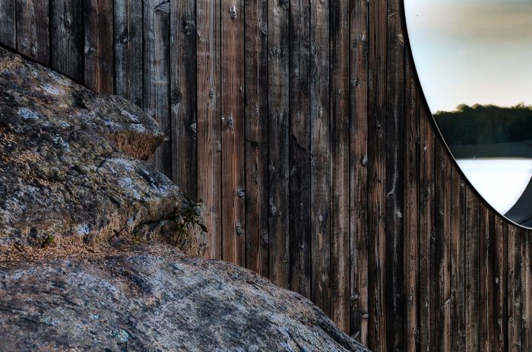Grotto Sauna
Grotto Sauna is an experimental residential house located in Canada. It features a bold sculptural form that was constructed using three-dimensional technology to scan, model and build the scheme. It was designed by a local studio: Partisans, the realized project was the result of comprehensive research informed by the imagining of the space as a ‘grotto’ – a cave-like volume often found near water.
The sauna’s interior boasts bold sinuous forms that reference dynamic air movements, as well as providing comfortable and welcoming areas of seating. Large apertures offer views across the bay, while a skylight positioned in the roof plane brings natural light inside the 75 square meter plan.
Smooth internal forms are contrasted on the structure’s external façades, where simple timber-clad elevations blend against the region’s rugged terrain.
The majority of the design was prefabricated and then transported to site by boat and secured atop the island’s prehistoric rock formation. Details within the scheme were developed in close collaboration with millwork and steel fabrication partners, ensuring a high degree of integrated craftsmanship.
As a free-standing sauna, the Grotto uses two high performance ovens that ensure efficiency and control. There are vents and fans in-place that allow the building to breathe seasonally and prevent rot or mold in the structure. The rest of the systems were based on controlled air flow. Insulation was used on the building not only to protect its components from heating up or cooling down too quickly, but also to make the Grotto more energy efficient.
Project Information:
Architect : PARTISANS
Project Location : Canada
Design Team : Alexander Josephson, Pooya Baktash, Jonathan Friedman, Shamir Panchal, Ivan Vasyliv, Betty Vuong, Nathan Bishop
Lighting Consulting : G2J Design Inc
By: Delia Chang
