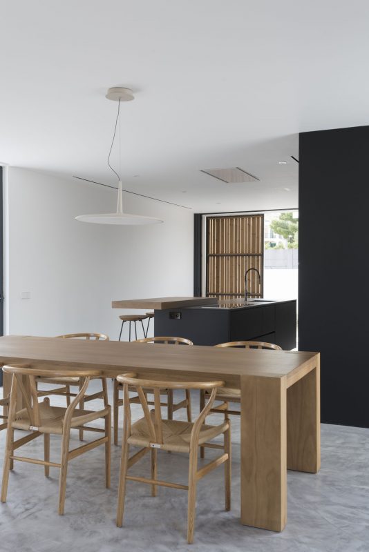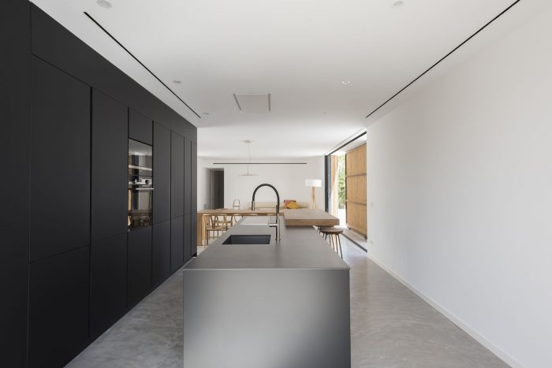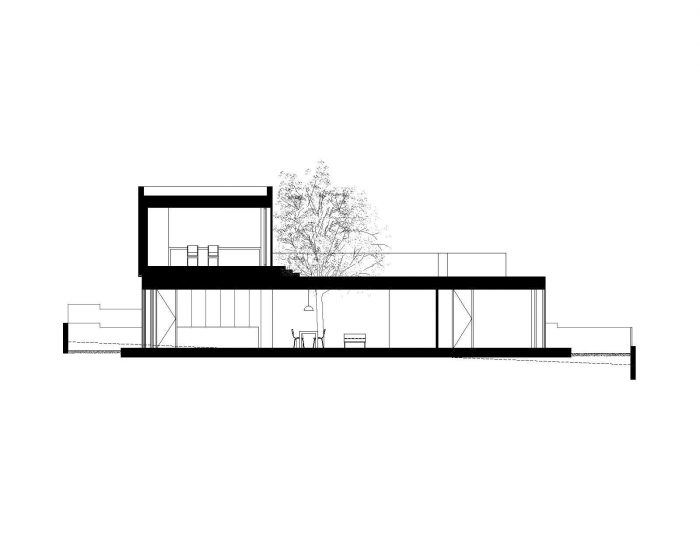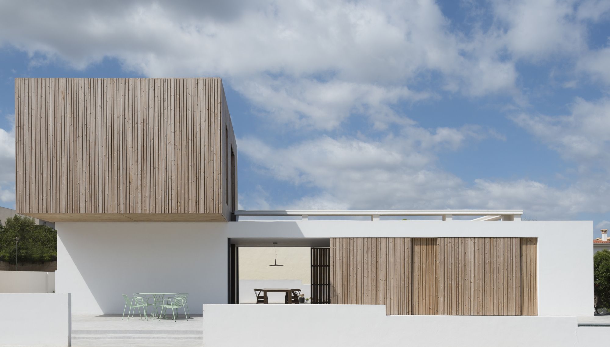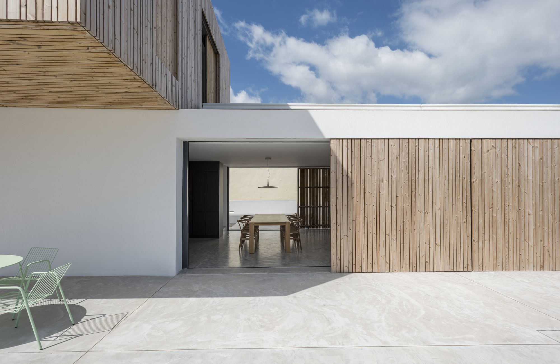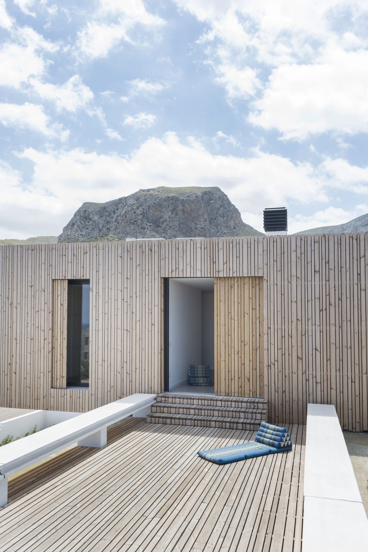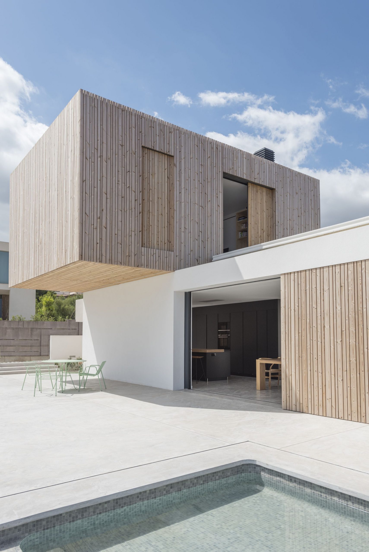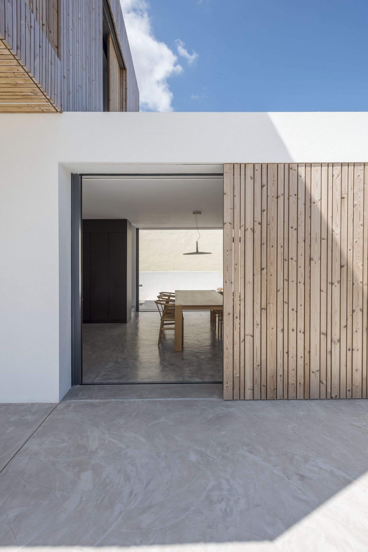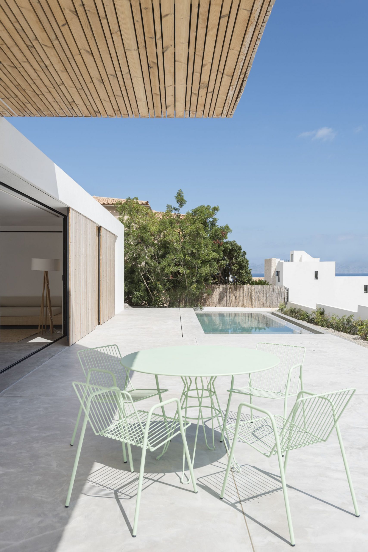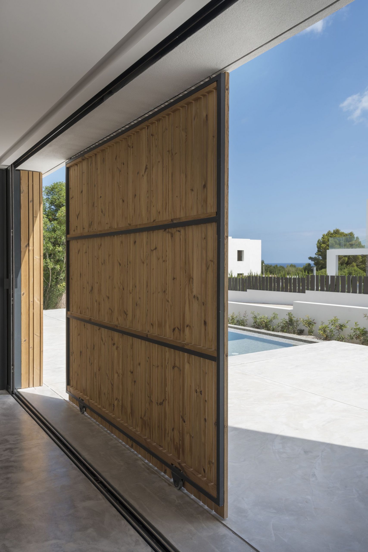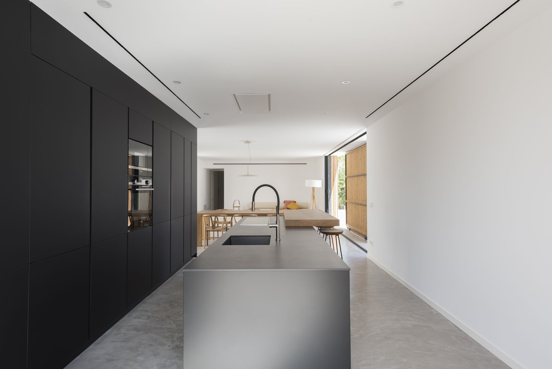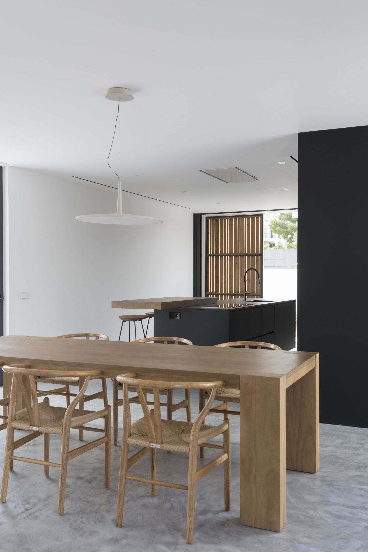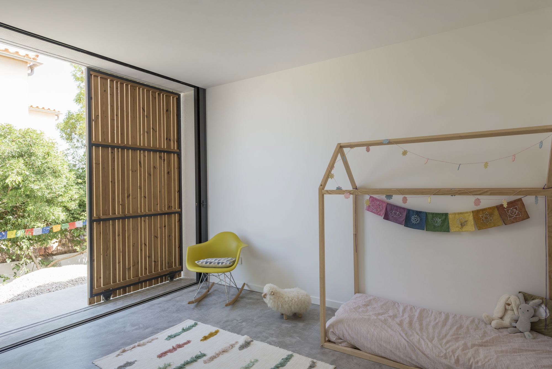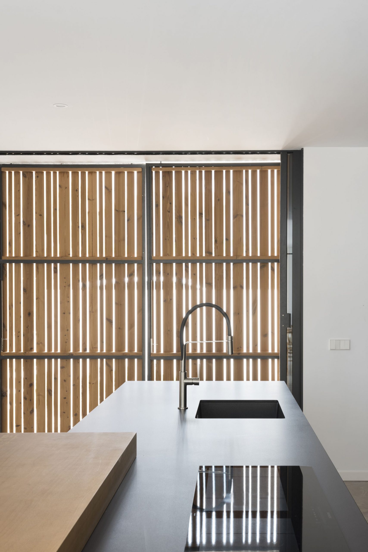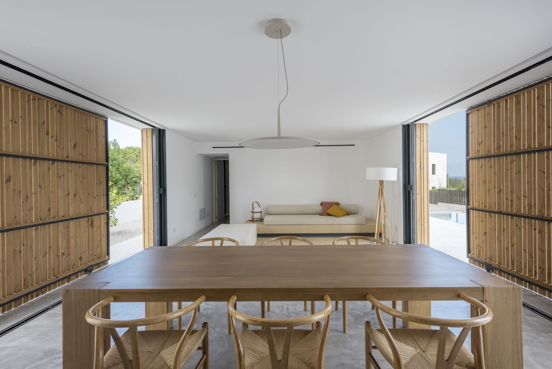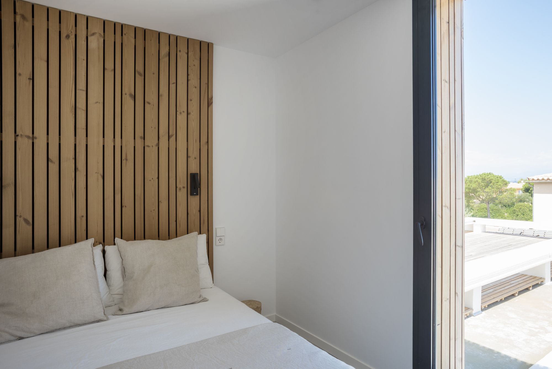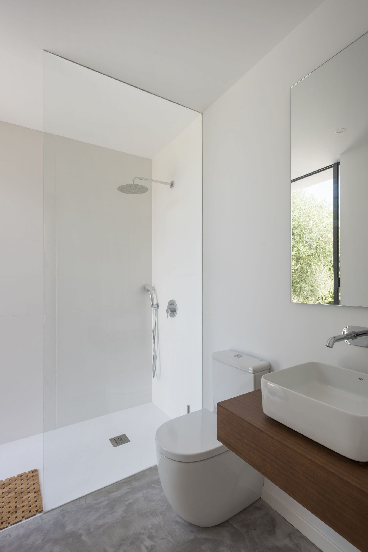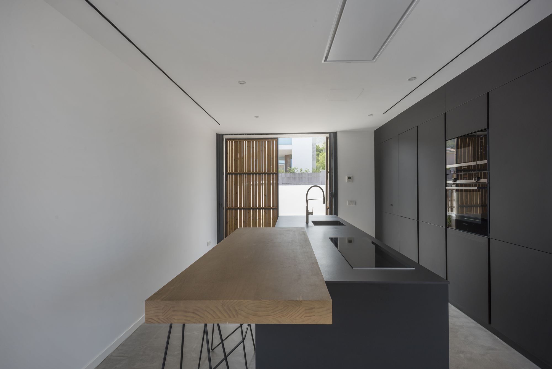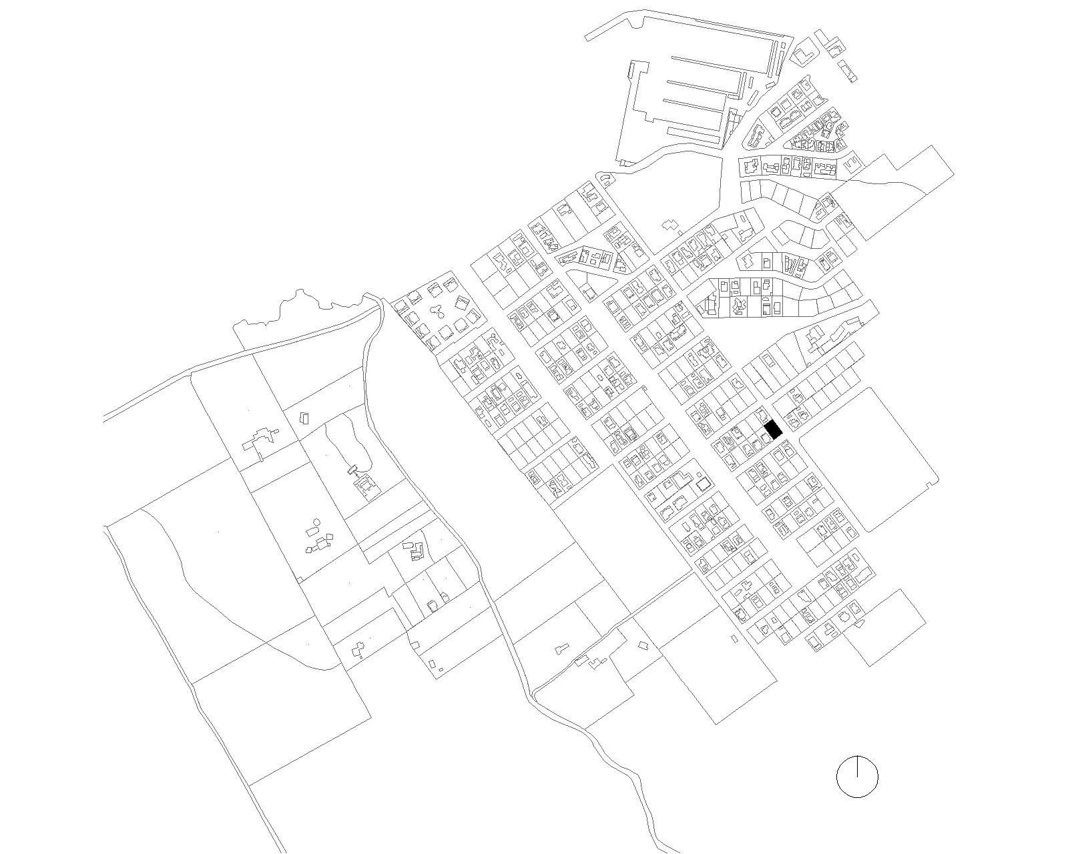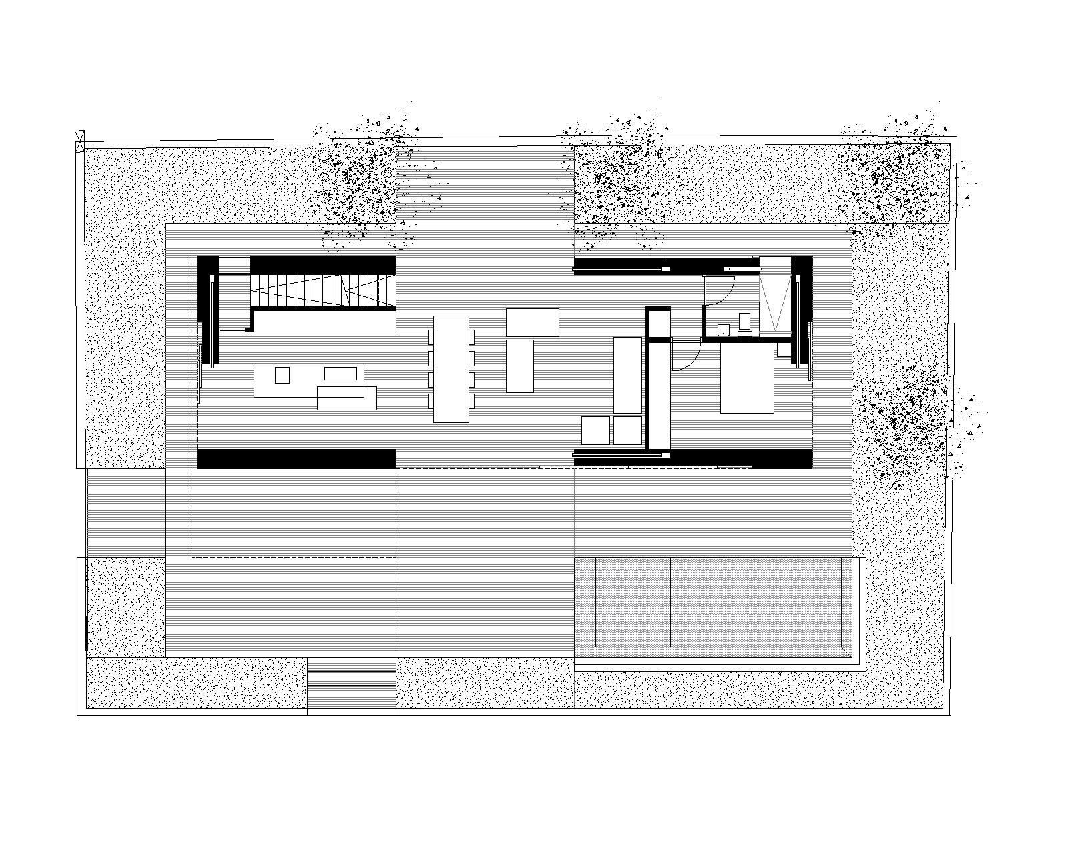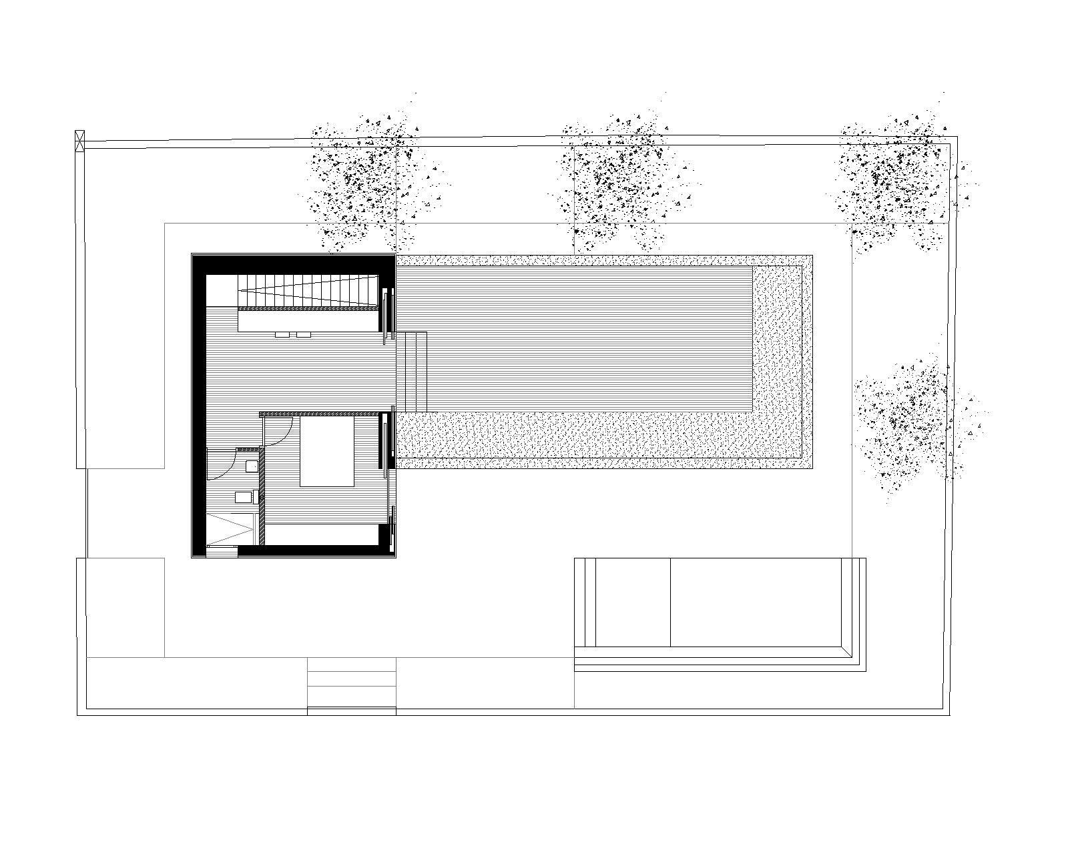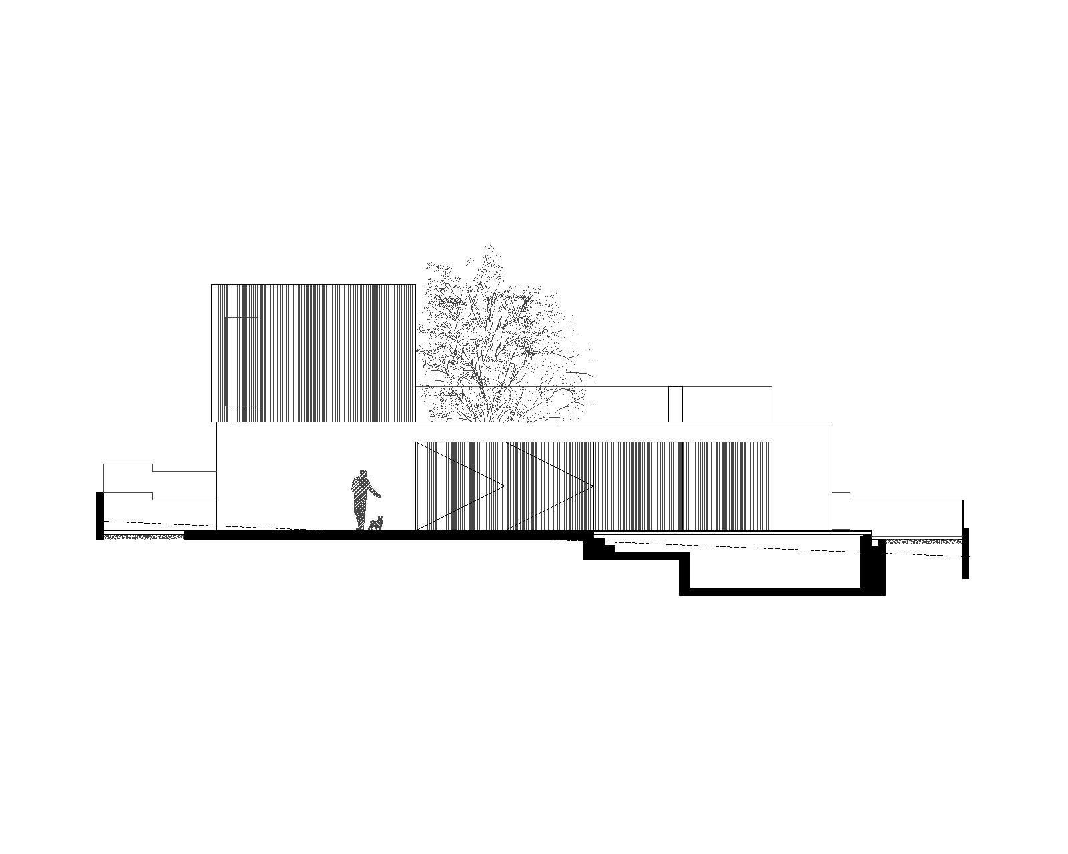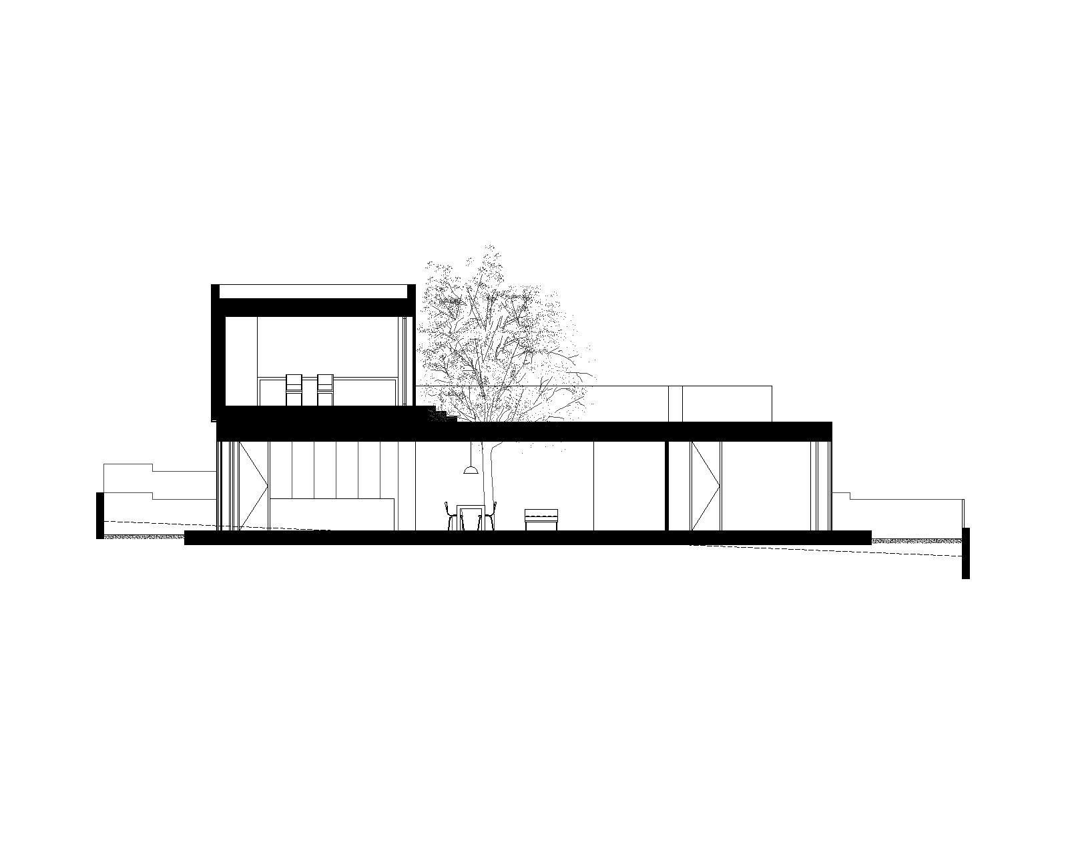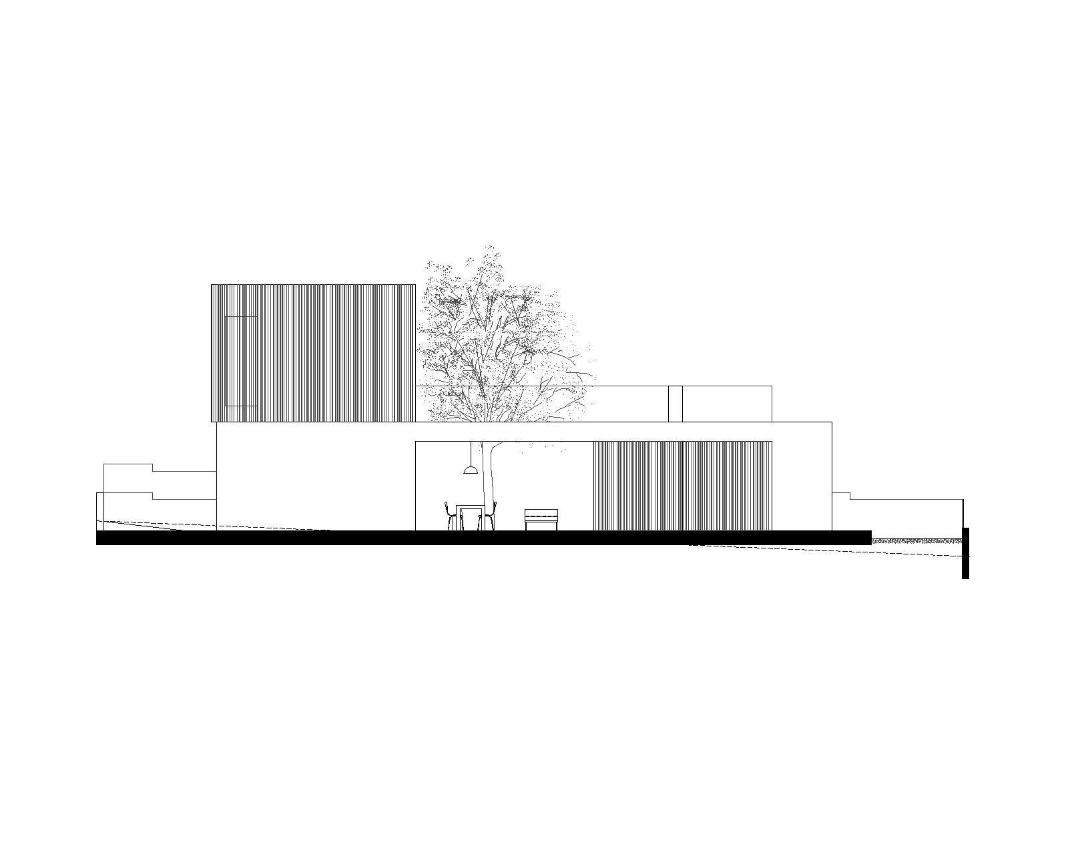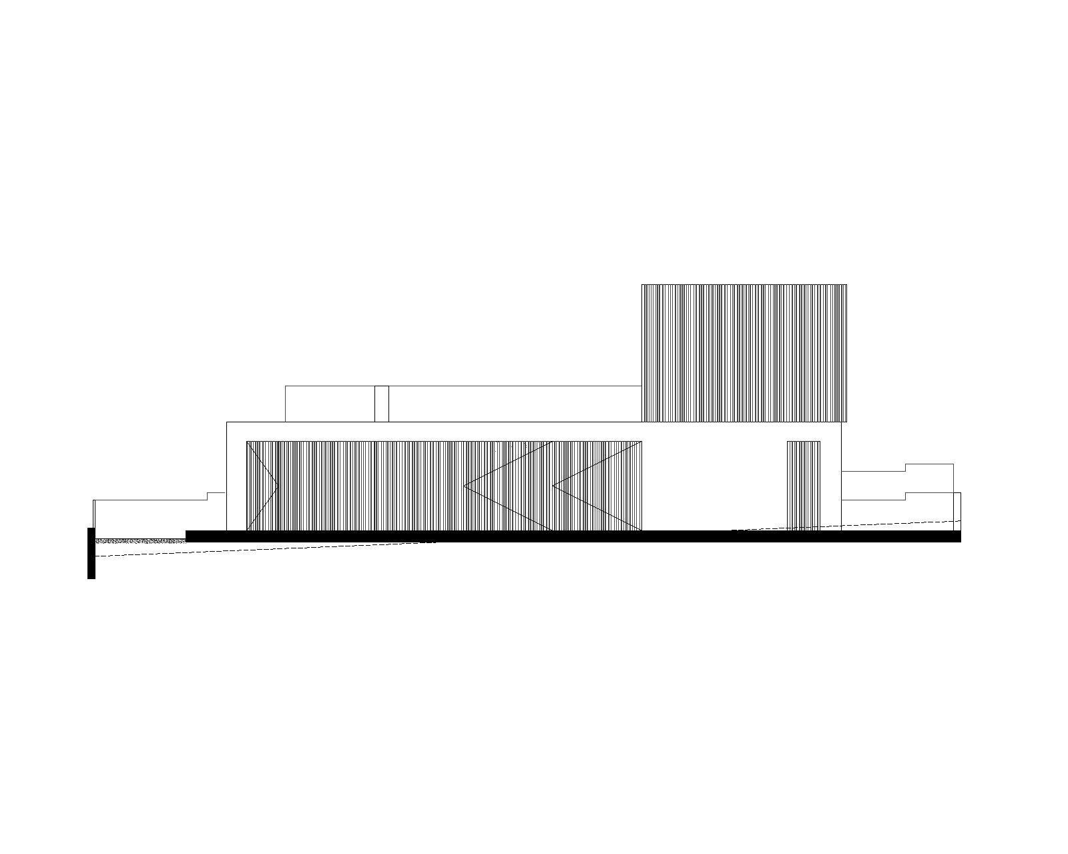GT House
Only the key pieces are used for the furniture. Few pieces, which enhance the beauty of the architectural volume.
Being inside while outside. No borders, allowing you to truly enjoy the best of both worlds. The pavement reinforces this idea of continuity between spaces, and it is the same in every room and in the outside garden. In the garden, a sheet of water perfectly integrated with the continuous gray pavement, brings freshness to the outside.
Project Info:
Architects: Diàfan Arquitectura
Location: Colonia De San Pedro, Spain
Area: 1646 ft²
Project Year: 2020
Photographs: Interior Mallorca
Manufacturers: AutoDesk, Technal, Cocina Wellhome M.Riera, Cypecad
by asmaa adel
photography by © Interior Mallorca
photography by © Interior Mallorca
photography by © Interior Mallorca
photography by © Interior Mallorca
photography by © Interior Mallorca
photography by © Interior Mallorca
photography by © Interior Mallorca
photography by © Interior Mallorca
photography by © Interior Mallorca
photography by © Interior Mallorca
photography by © Interior Mallorca
photography by © Interior Mallorca
photography by © Interior Mallorca
photography by © Interior Mallorca
photography by © Interior Mallorca
Site plan
Ground floor plan
1st floor plan
Section 01
Section 02
Elevation 01
Elevation 02


