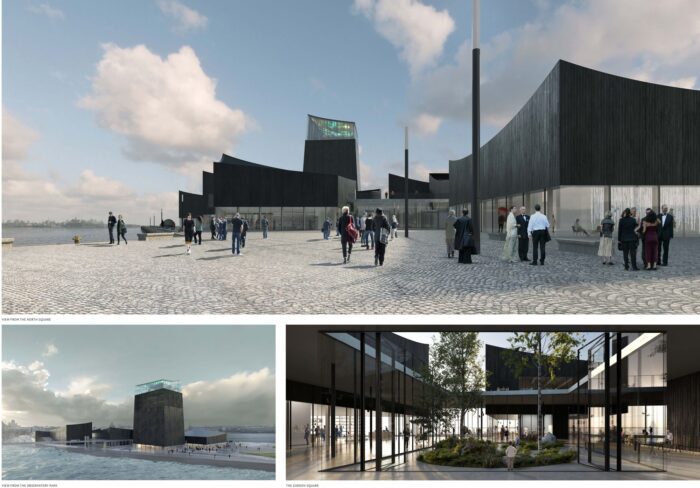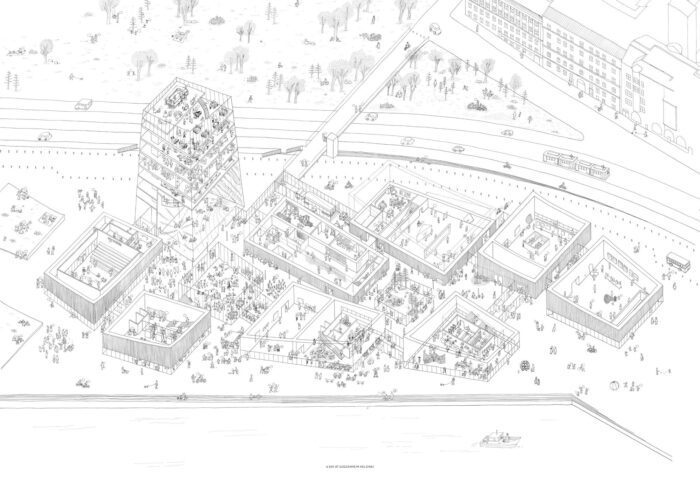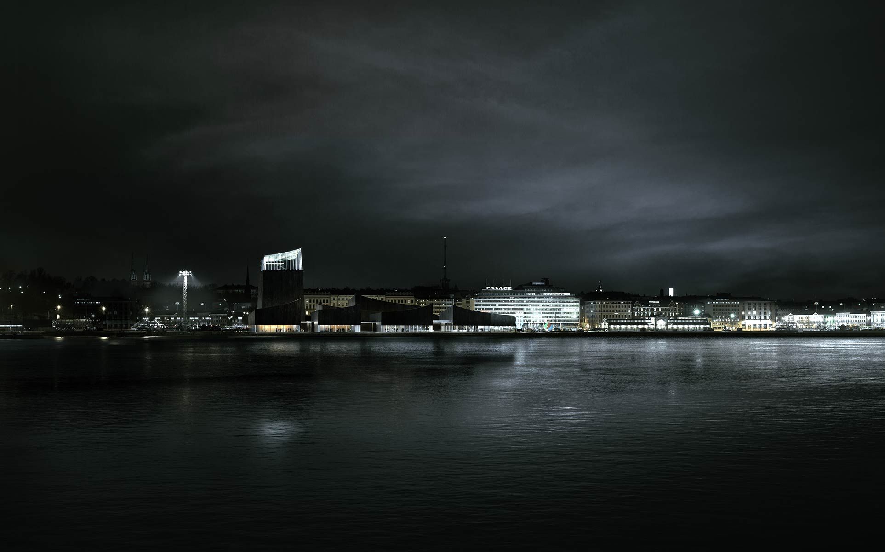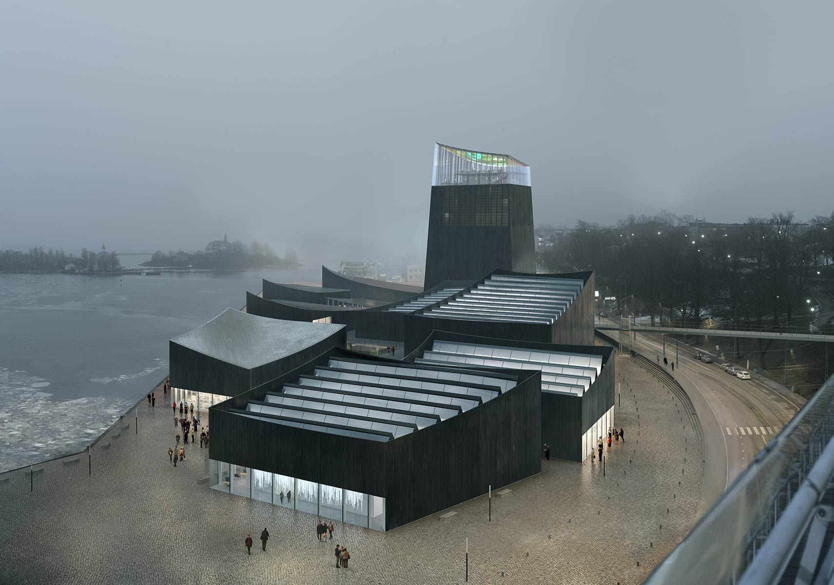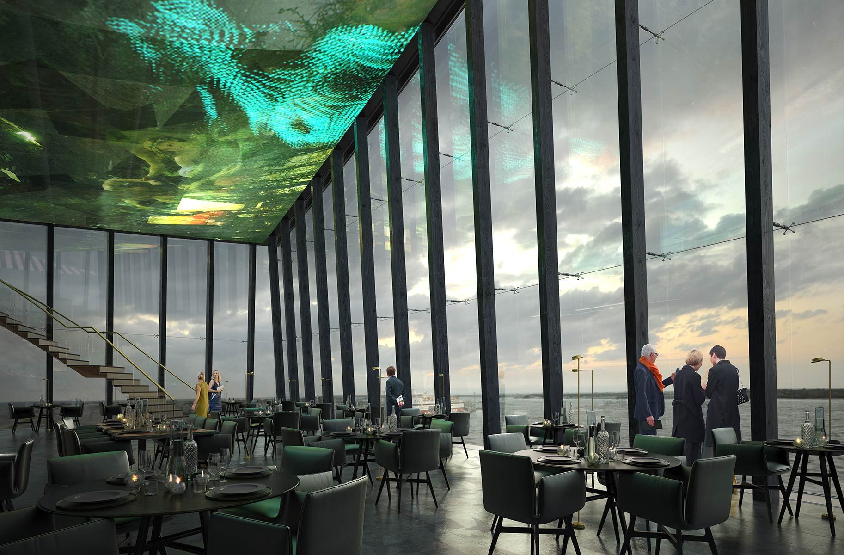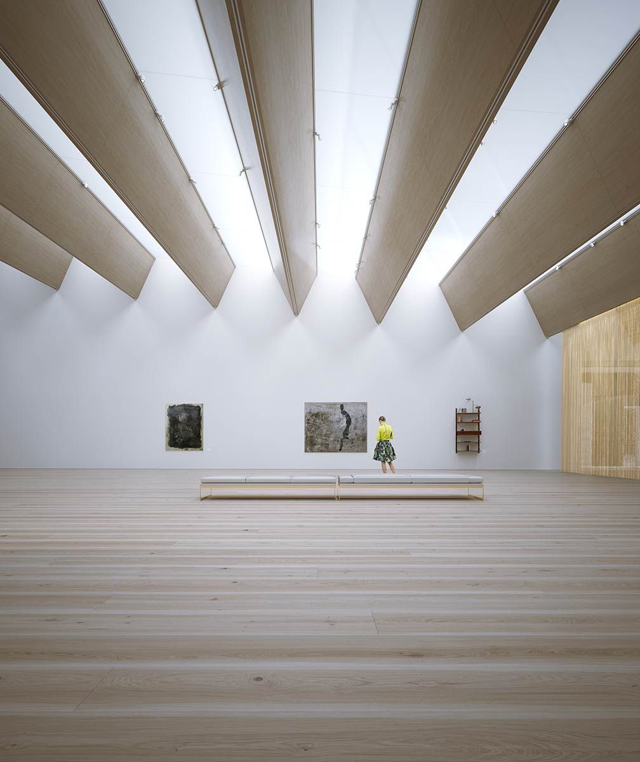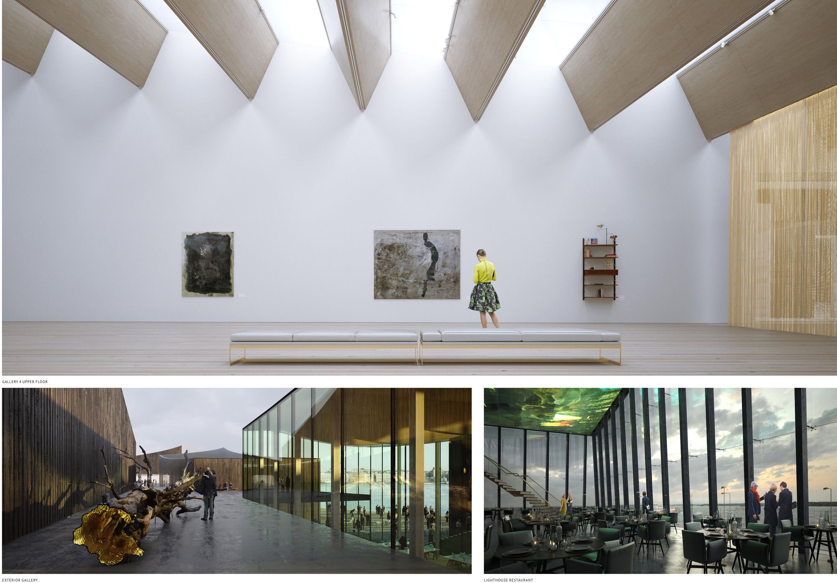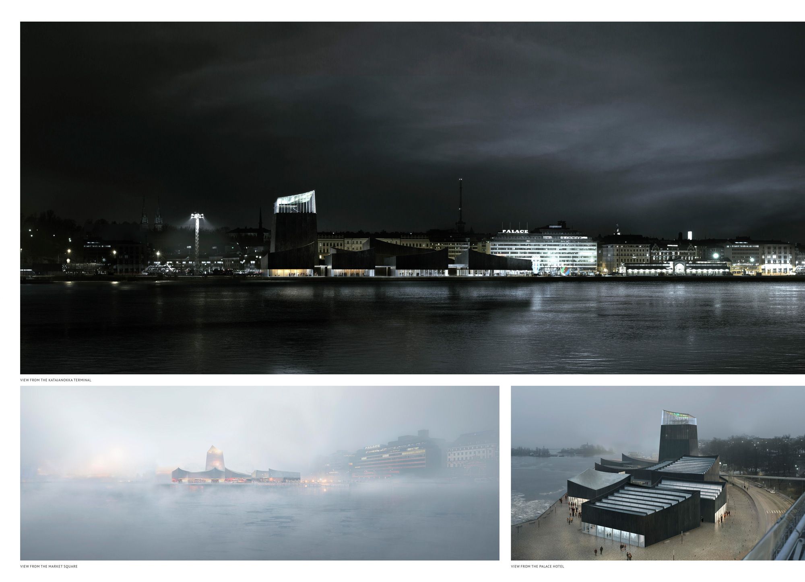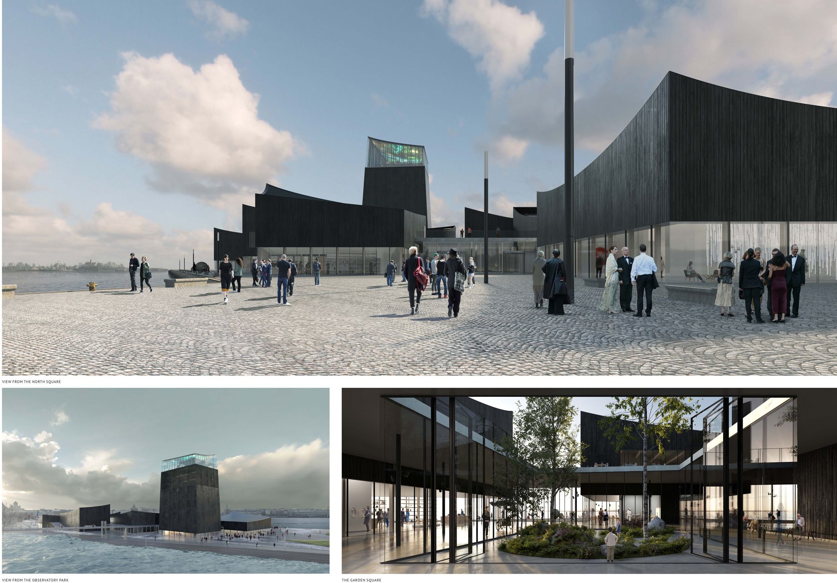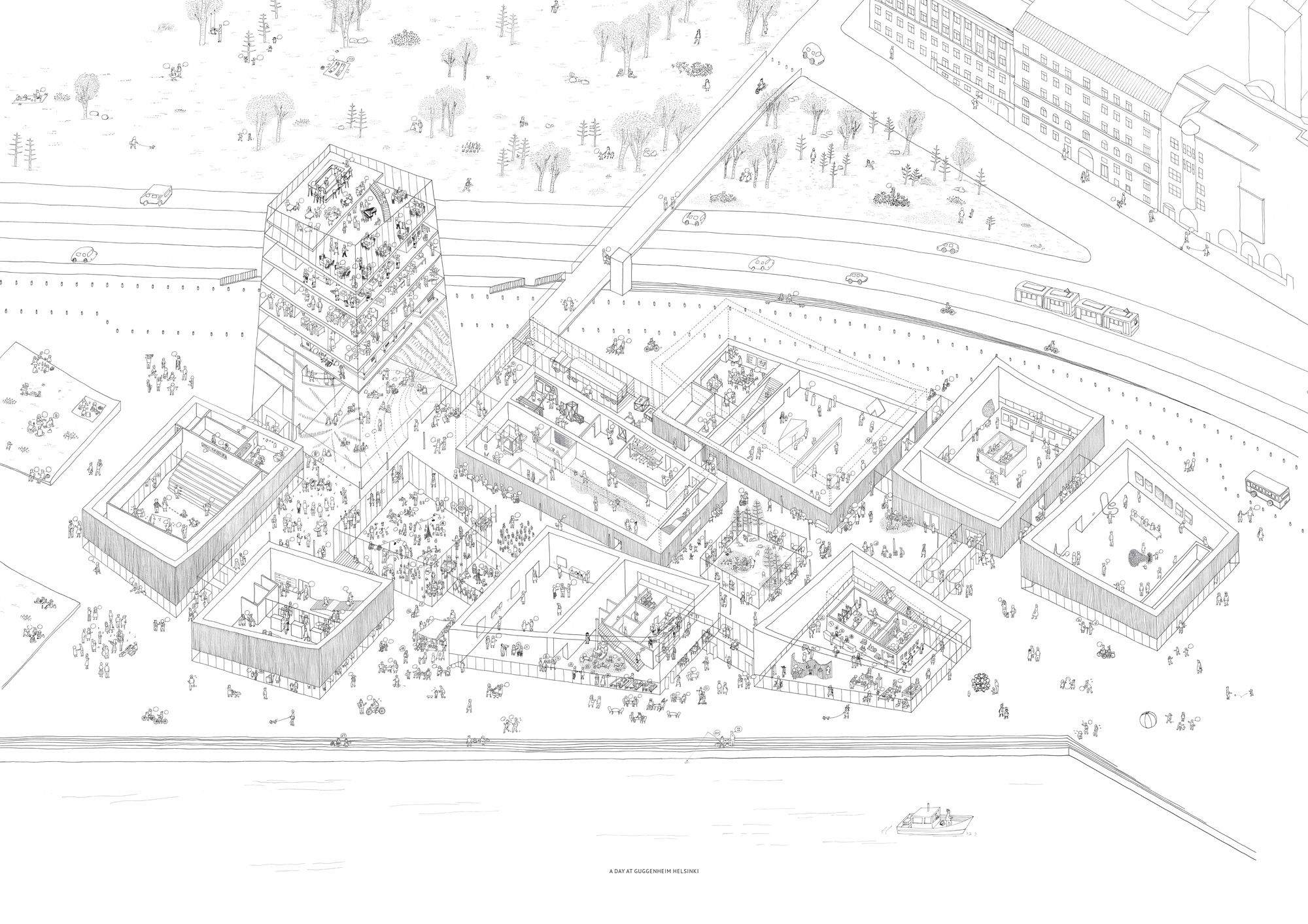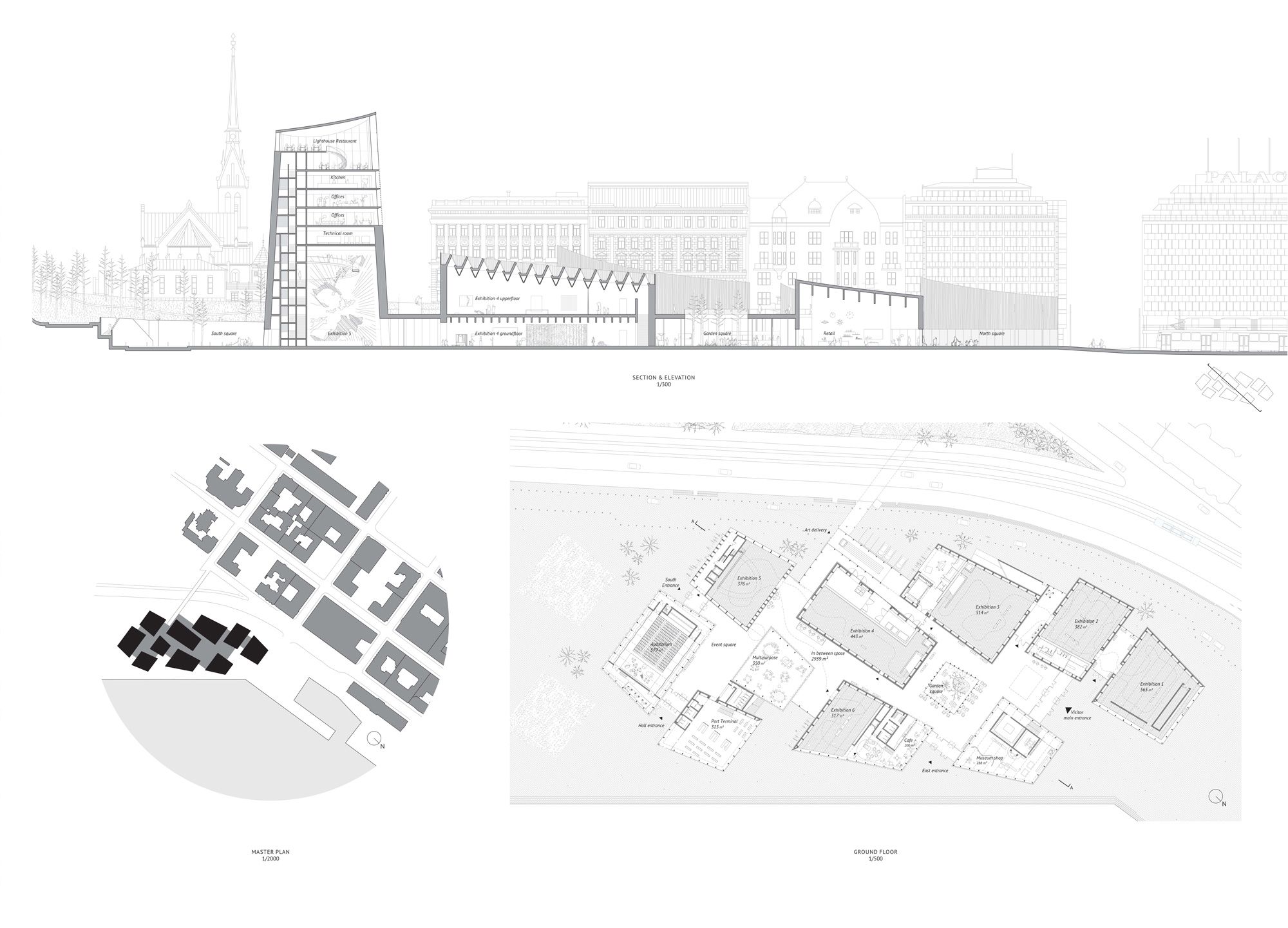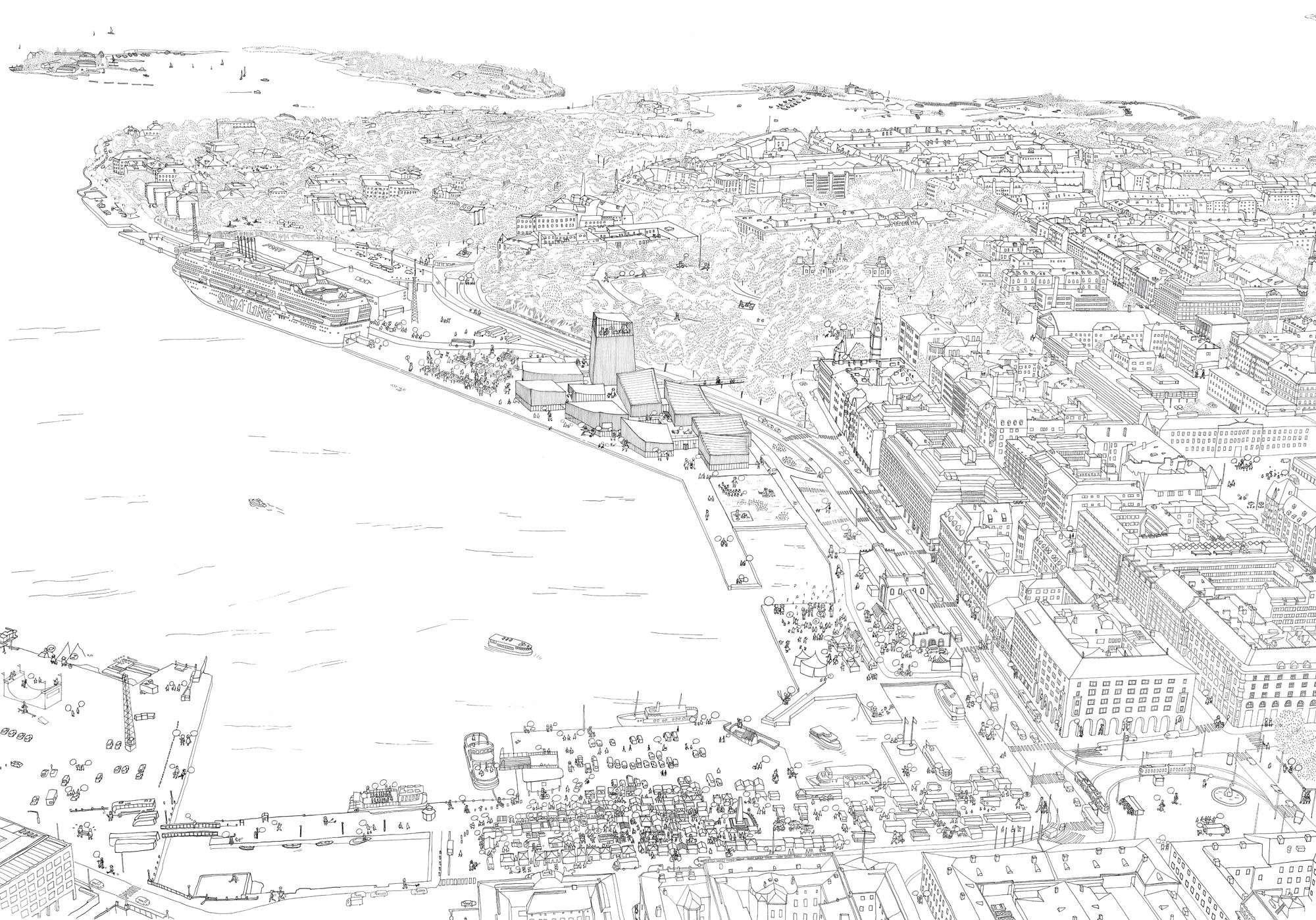Guggenheim Helsinki entry
Slade Architecture shapes an urban living room for the Guggenheim Helsinki entry. The project challenges the boundary of institutional and public programming in an inviting civic-minded gesture. Slade Architecture’sproposal for this competition is an iconic landmark at the water’s edge that provides a large public covered space, a rooftop promenade, and a world-class museum.
This building provides an infrastructure that can support and host local artists, educators, architects, community groups, businesses and government, as it is envisioned to connect the existing diverse circulation network with amenities for the society.
This concept of an ‘urban living room’ provides a protected outdoor space on the water that can be used year-round. During long summer days, a south facing aperture fills the void with natural light. For the darker winter days, the illuminated zone becomes an inviting figure in the cityscape. The gallery spaces are simple and flexible, which allows for a changeable configuration depending on the needs.
A large, open plaza on the north side welcomes visitors, maintaining vistas and pedestrian routs. The west is cut back to create a direct axis along Etelaranta between market square, Esplanadi park, and TahititorninVuoriPark. The south side, a sculpted expansion extends towards the raised platform at the Olympic terminal drop-off area. This link covers the truck access roadway and provides a park-like surface along the waterfront, extending the public utility of the site for temporary installations, shelter, and events.
By:Delia Chang
courtesy of Slade Architecture
courtesy of Slade Architecture
courtesy of Slade Architecture
courtesy of Slade Architecture
courtesy of Slade Architecture
courtesy of Slade Architecture
courtesy of Slade Architecture
courtesy of Slade Architecture
courtesy of Slade Architecture
courtesy of Slade Architecture-plan
courtesy of Slade Architecture
courtesy of Slade Architecture-plan



