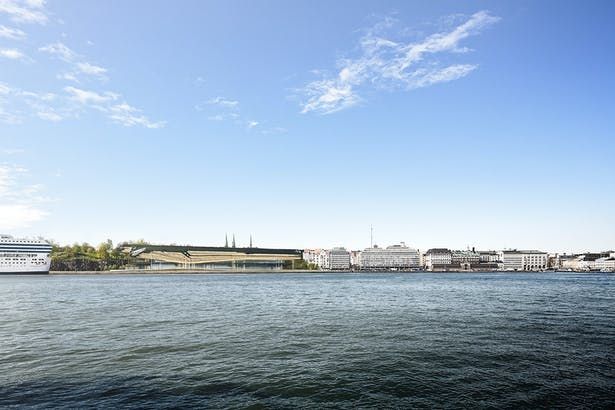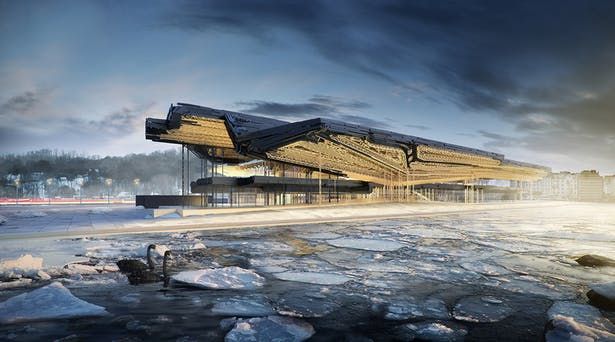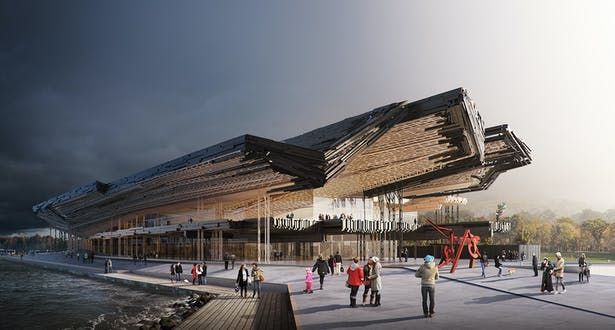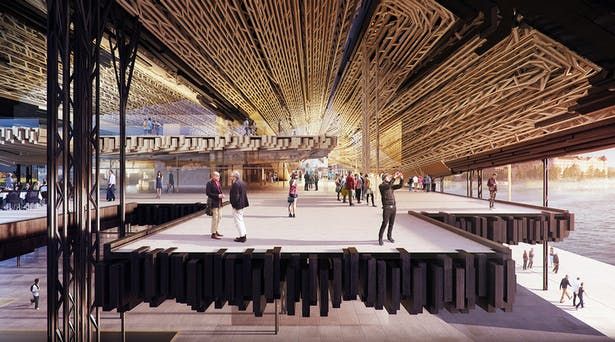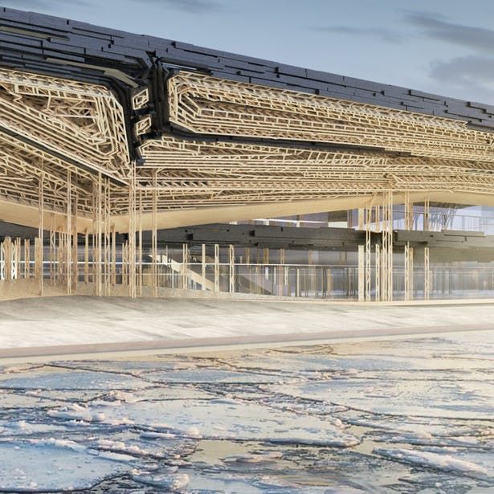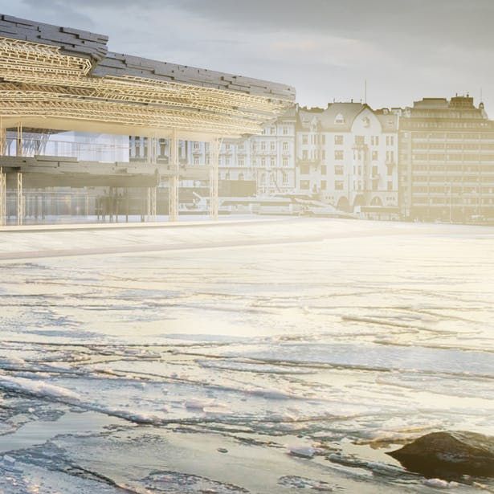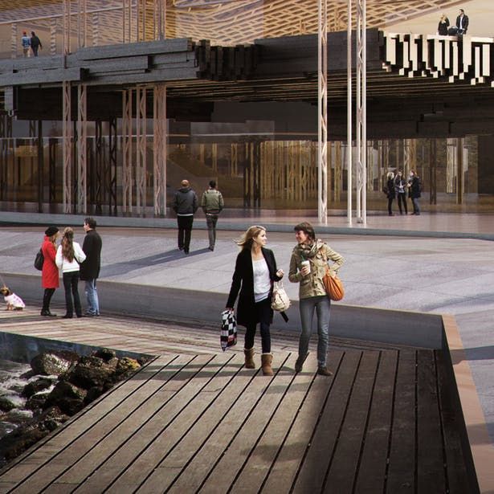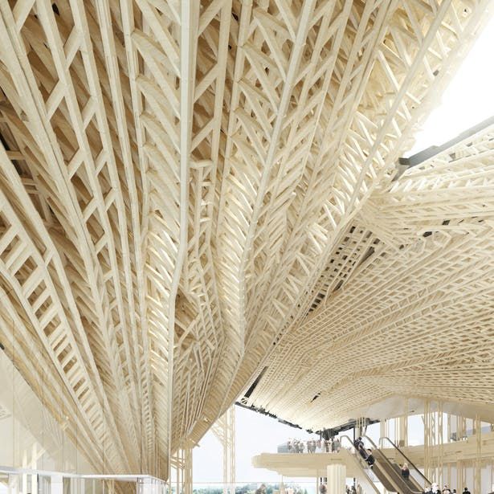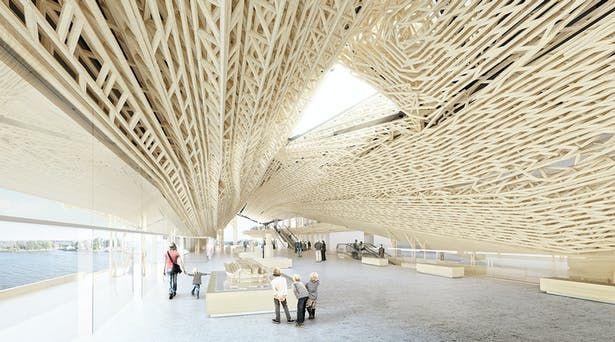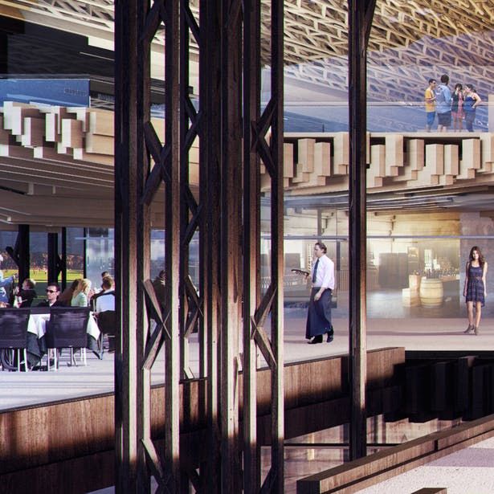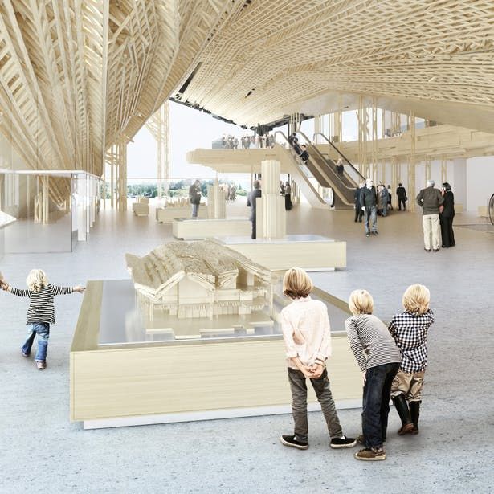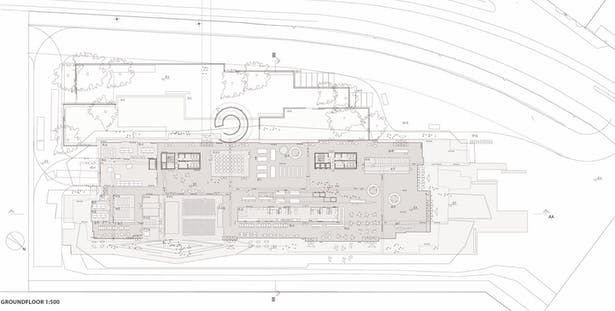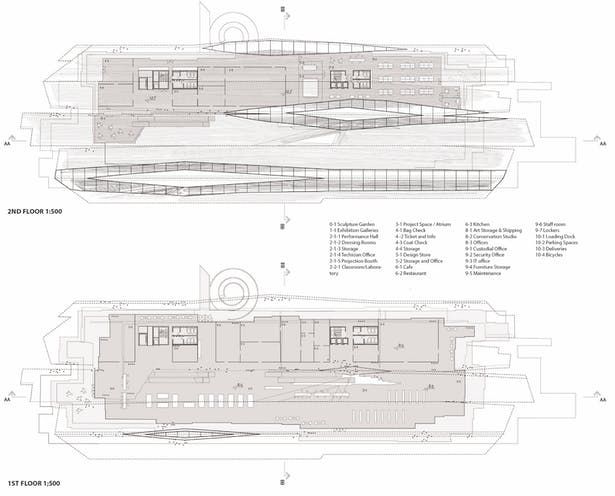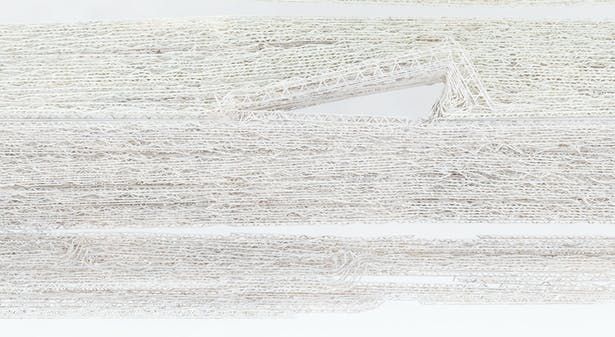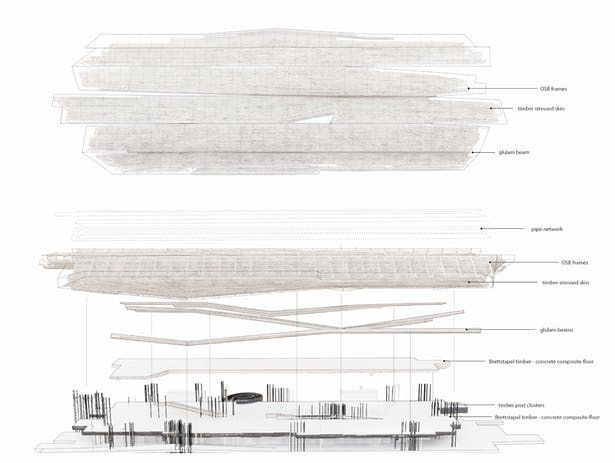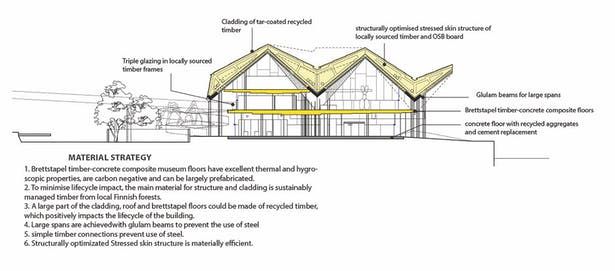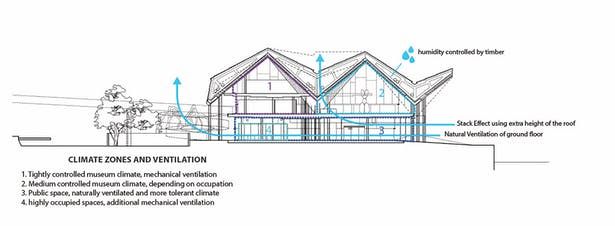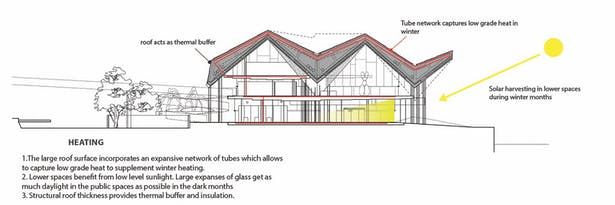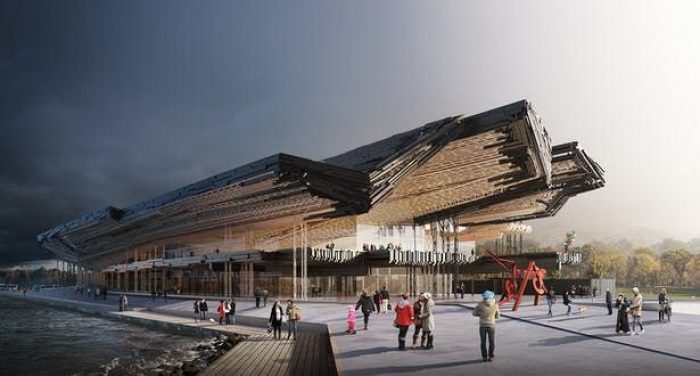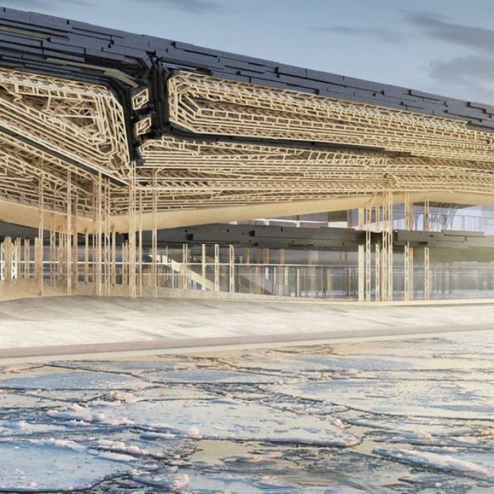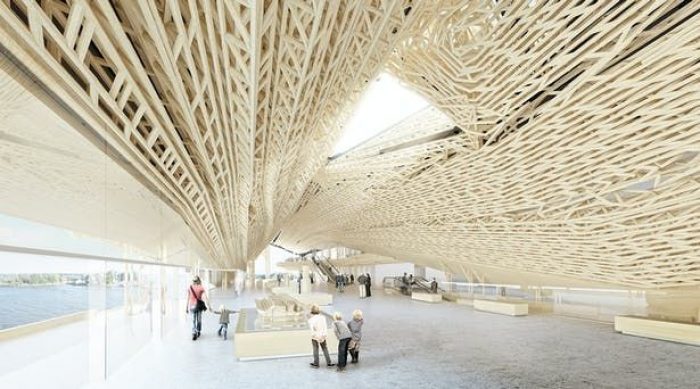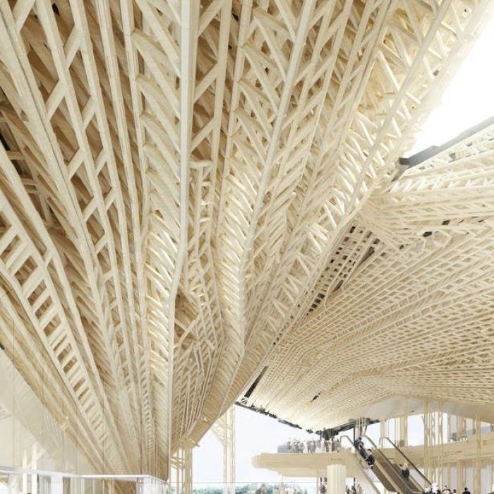Inspired by “Old Finish architecture by Raili and Reima Pietila, by Levi Bryant’s writings about assemblages, Sou Foujimoto’s lattices, Mies van der Rohe’s space – frames and WWII timber airport hangars”, Gilles Retsin’s proposal for the Guggenheim Helsinki Design Competition is a 21st century reinterpretation of all these elements.
With a structure that is entirely visible and no cladding, for the development of the building the architect created a “custom-made algorithm is used to efficiently organize thousands of low-grade timber strands and posts, which would normally not be used in construction, into a large-scale volumetric roof structure with a rich material character”.
On the contrary, the roof is not build from smooth surfaces, but it is rough and seems almost random in the choice of materials.
The overall construction is divided into two floors and a cover, supported by groups of columns, while the planimetry is inspired by the port’s infrastructure. The organized chaos continues with the combination of a pitched roofs, arches and combination of materials, imitating once again old school industrial architecture.
The mega structure seems to seamlessly flow over the land, since the entire ground floor is transparent and accessible from multiple directions (thus redirecting ticket and bag control at the first level, the ground level remaining a space for meetings and recreational activities).
As the architect stated, he desired to create a carbon-negative building, made from recycled materials and low-grade timber (the floors are also designed as brettstapel timber composite floors with thermal properties and are constructed off-site), using digital methodologies. The result is not only an accurate tribute to his vision, but a beautiful design that incorporates digital and sustainable principles, history and tradition, while creating a new type of aesthetics.
By:Lidia Ratoi
