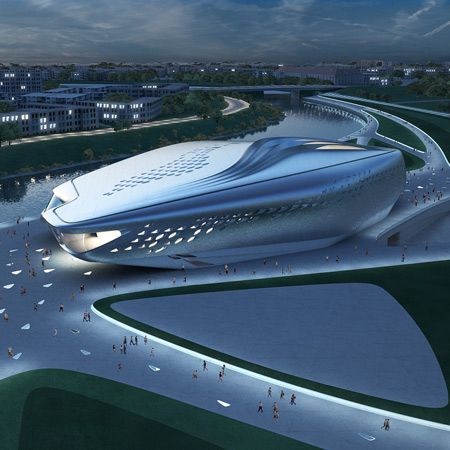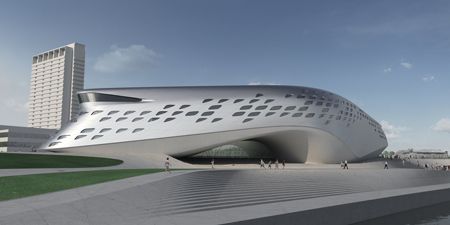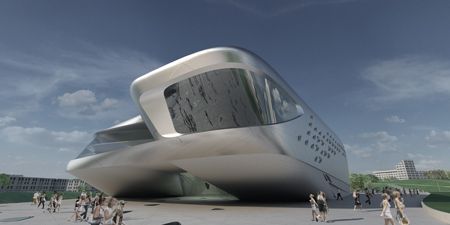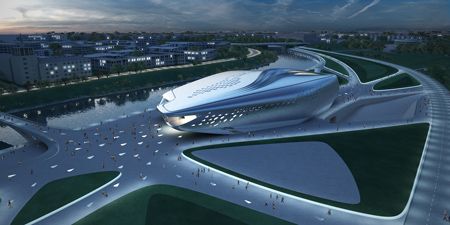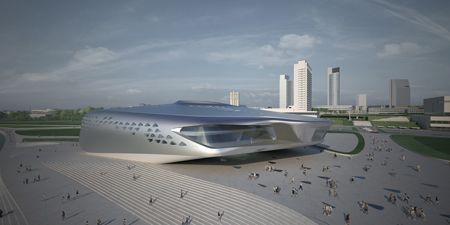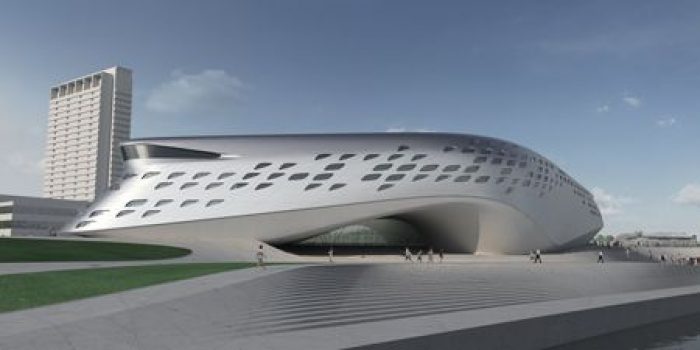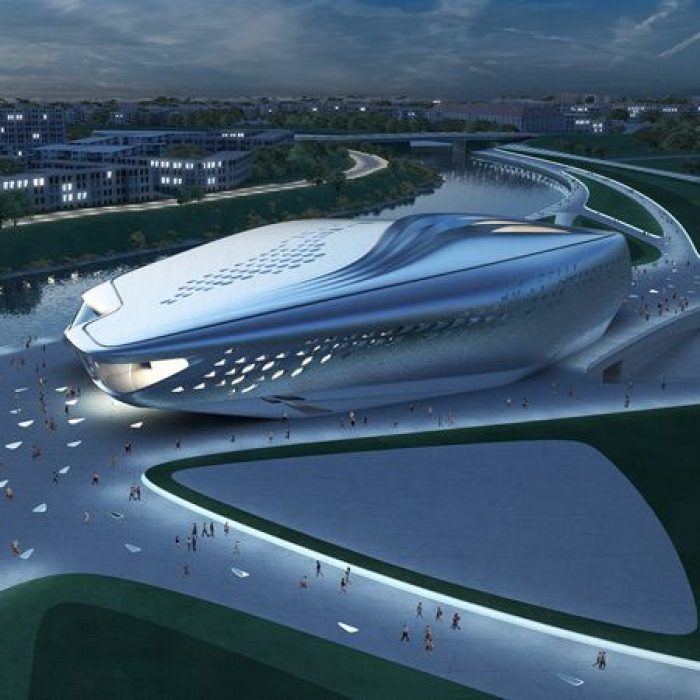Guggenheim Hermitage Museum | Zaha Hadid Architects
In 2008 Zaha Hadid Architects became the winner of the international design competition for the new Guggenheim Hermitage Museum to be located in Vilnius, Lithuania with her proposed design. In this design Zaha Hadid Architects flaunts conceptual characteristics like fluidity, velocity, and lightness, careful to consider how the building touches the ground and how the ground plane emphasizes these elements that are present in almost all of her work. The result is a structure that appears to be floating just above the urban landscape.
Diamond-like in shape, the sculptural volume is broken up by dramatic undercuts towards the surrounding entrance plazas. Sub volumes are expressed through the folds and protrusions in the façade modulation while programmatic units are articulated as inlays within the compact overall form. The horizontal nature of the museum provides contrast to the vertical structures of the northern business skyline, but a strong sense of place and belonging is developed by having the site on the river banks at the cities edge. Large green fields flow around the museums sculptural mass, their curvilinear lines appearing to echo the elongated contours of the building and its dynamic curves. When designing this project it was important to intensify the public and cultural life on the museum plaza and museum promenade by creating multi use areas.
As with all of Zaha Hadid Architects’s work, her designs show a clear indication of the future architectural language as time and time again we see her winning competitions. It is uncertain what the outcome for this building will be and if it will actually be constructed despite the initial claim that it would be open in 2013. However whether it is built or not, this design has an elegant poetic presence that can be appreciated even through renderings and computer screens.
