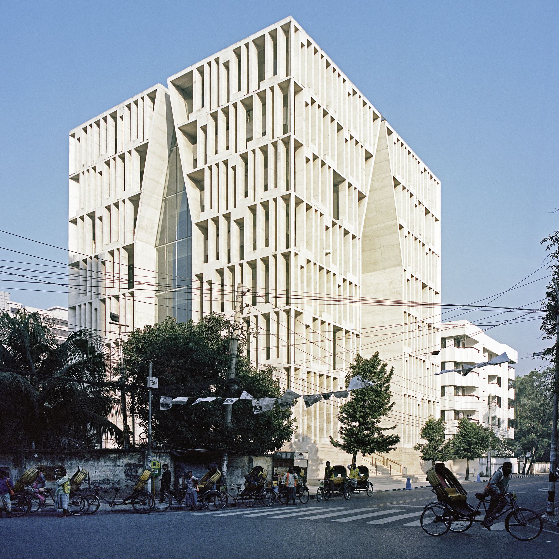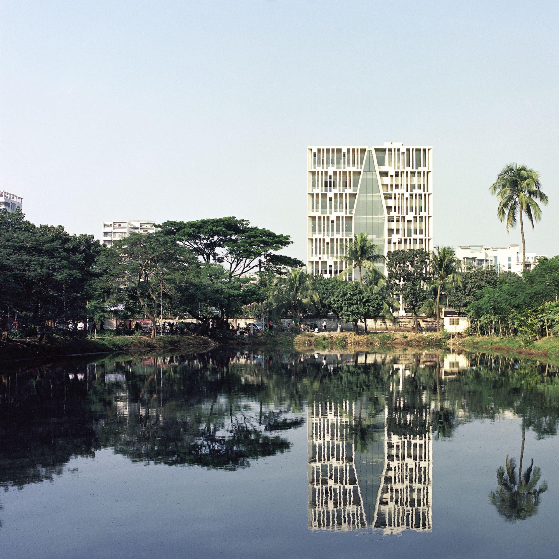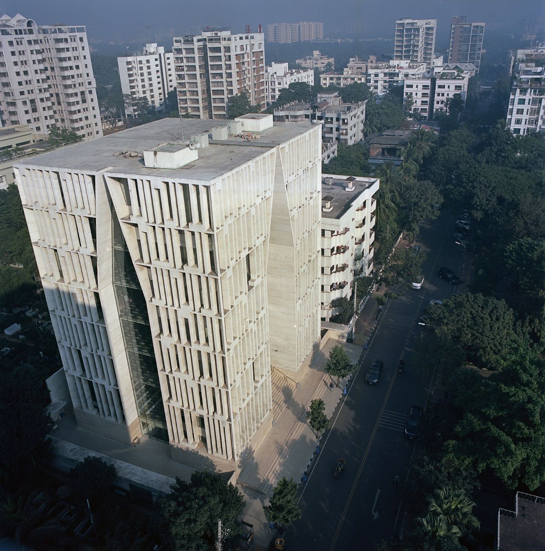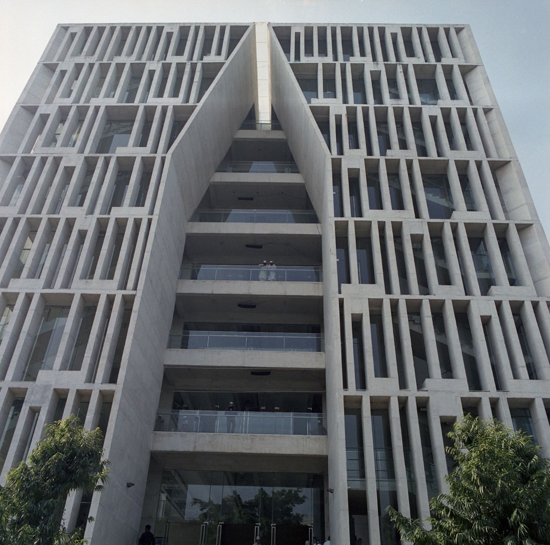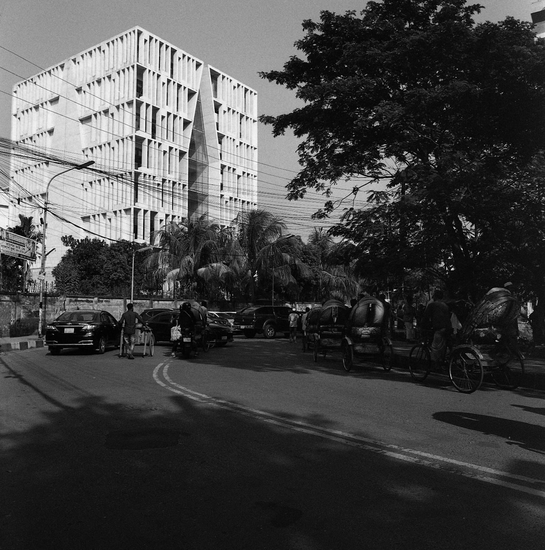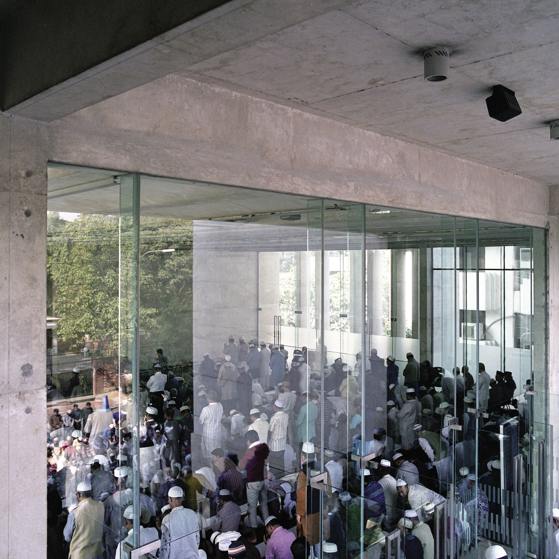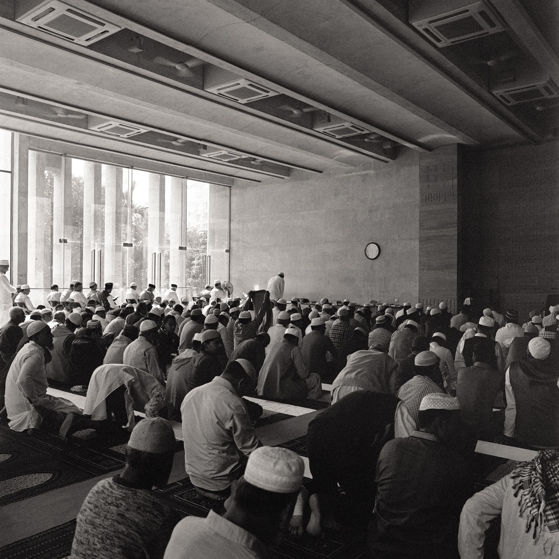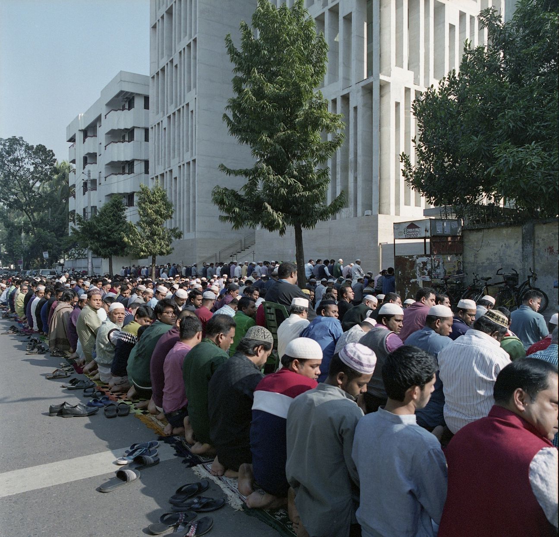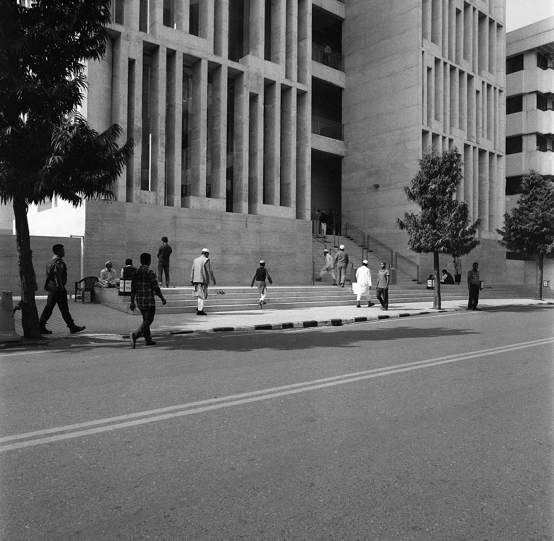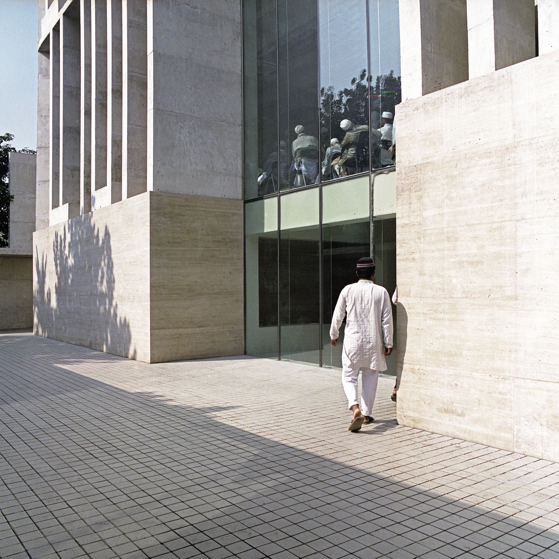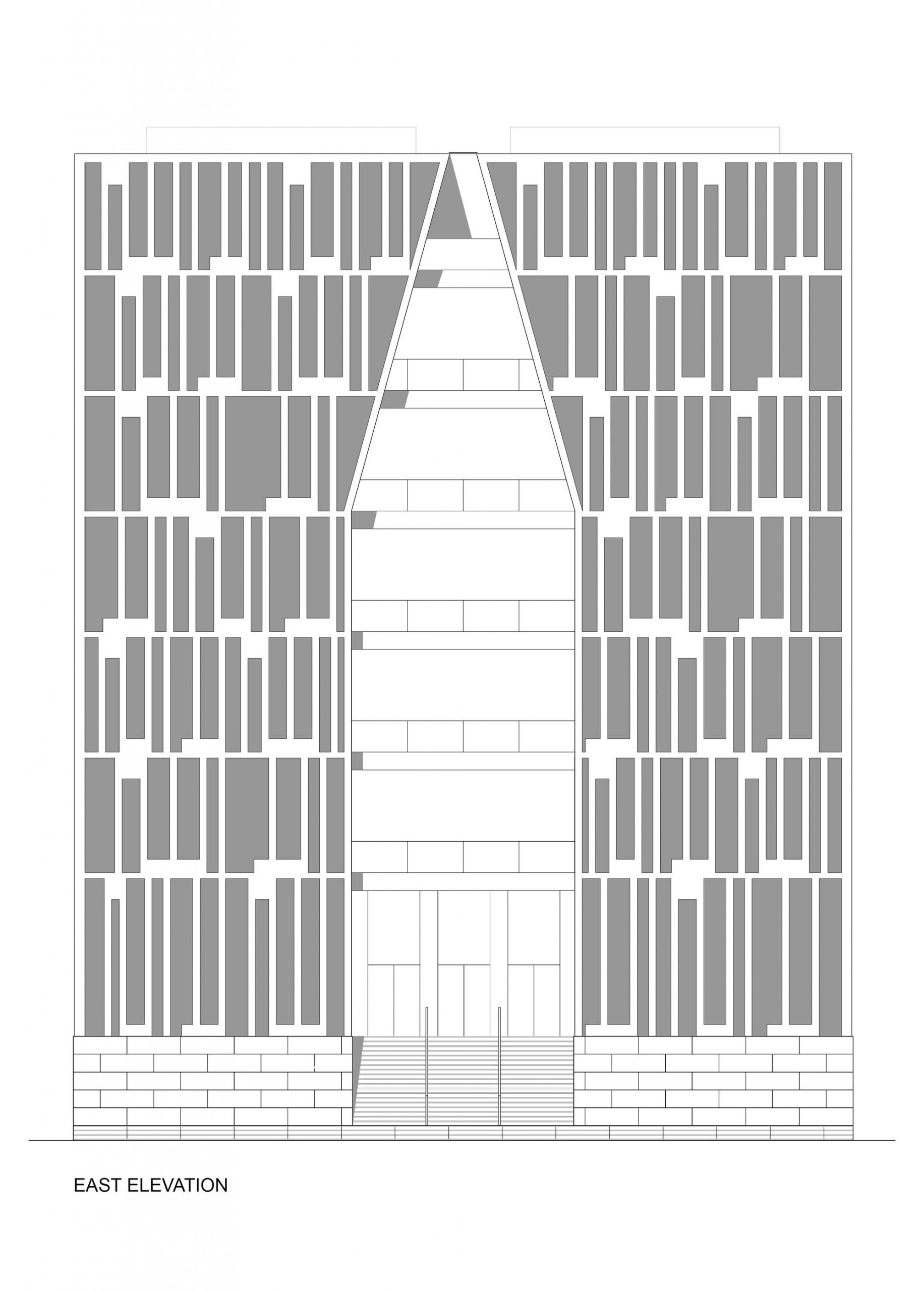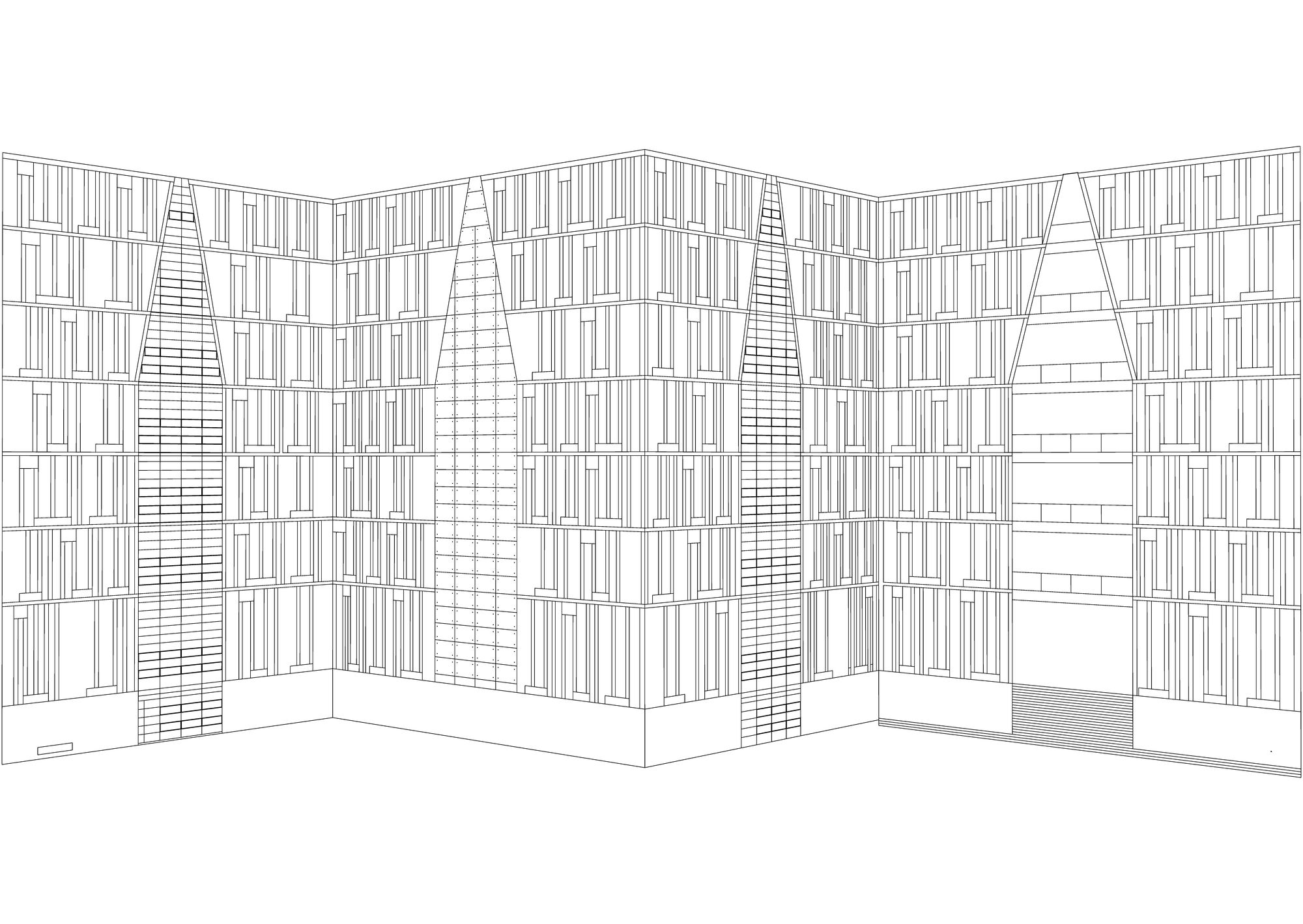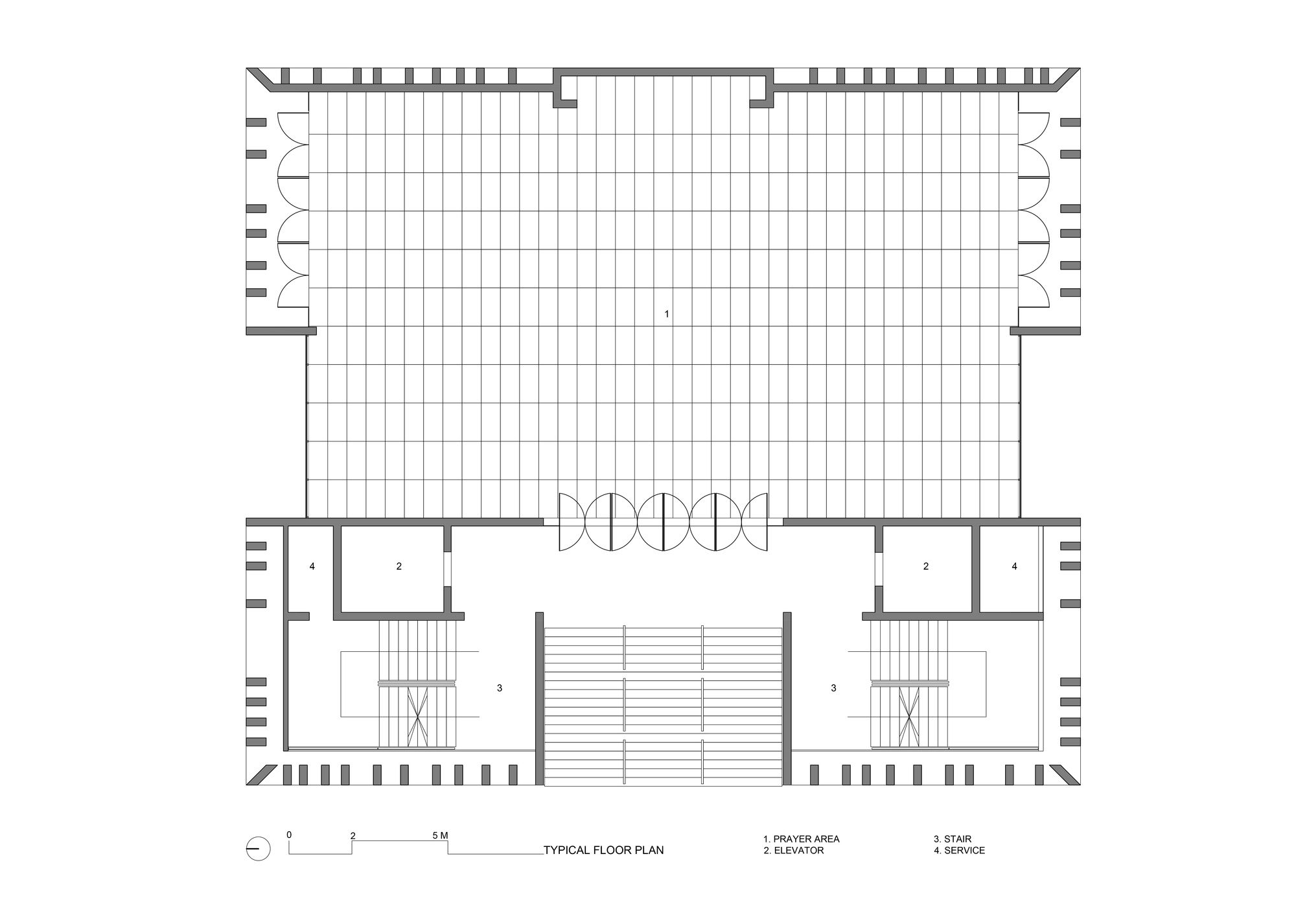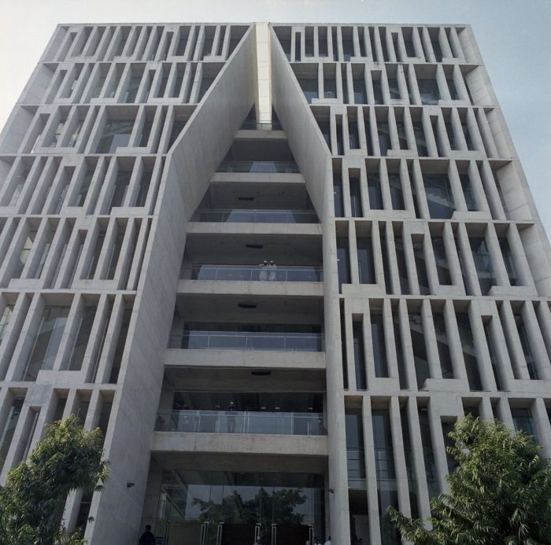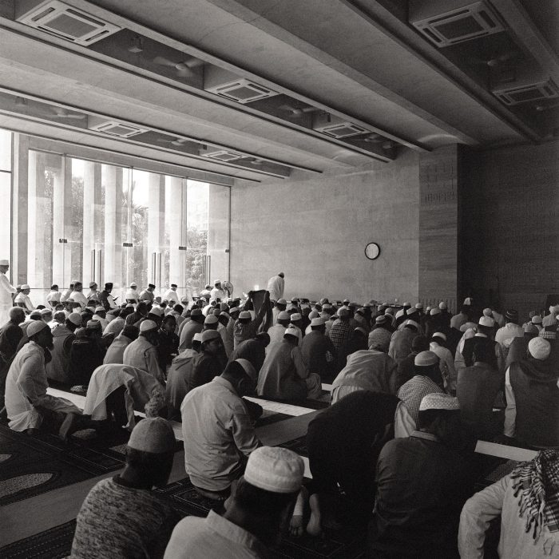Gulshan Society Mosque
Designed by Kashef Chowdhury – URBANA, The urban plot allocated for this mosque was relatively small but the survey suggested that the mosque would need to accommodate a large congregation. This necessitated reimagining the mosque typology into a vertically stacked volume. Planned for 2500, the building is presently attended by up to 4500 people for the weekly Friday prayer.
 Because of the limited size of the plot, the court-prayer hall sequence had to be substituted for a pragmatic approach. The entrance, for example, is immediate: a flight of steps from the sidewalk directly leads to the main vestibule and prayer hall. All floors are accessible by generous stairs and elevators, taking visitors to six upper levels.
Because of the limited size of the plot, the court-prayer hall sequence had to be substituted for a pragmatic approach. The entrance, for example, is immediate: a flight of steps from the sidewalk directly leads to the main vestibule and prayer hall. All floors are accessible by generous stairs and elevators, taking visitors to six upper levels.
All interior spaces benefit from good penetration of natural light and ventilation. The latter is made possible by the employment of a jali or screen structure, which wraps the building and generates its unique form and façades while ensuring protection from rain and solar heat gain. The jali is an abstraction of “La-ilaha-ill-Allah” – a fundamental declaration in Islam proclaiming, there is no God but God in Arabic – in the thousand-year-old Kufic script, which runs continuously in bands on all four sides.
 The entire structure is white cast concrete, giving it the appearance of a monolith in a city where otherwise the fabric and skyline is formed of generic residential and commercial buildings.
The entire structure is white cast concrete, giving it the appearance of a monolith in a city where otherwise the fabric and skyline is formed of generic residential and commercial buildings.
 Project Info:
Project Info:
Architects: Kashef Chowdhury – URBANA
Location: Gulshan, Dhaka, Bangladesh
Lead Architects: Kashef Mahboob Chowdhury
Area: 741.0 m2
Project Year: 2017
Project Name: Gulshan Society Mosque
All Images Courtesy Of Kashef Mahboob Chowdhury
