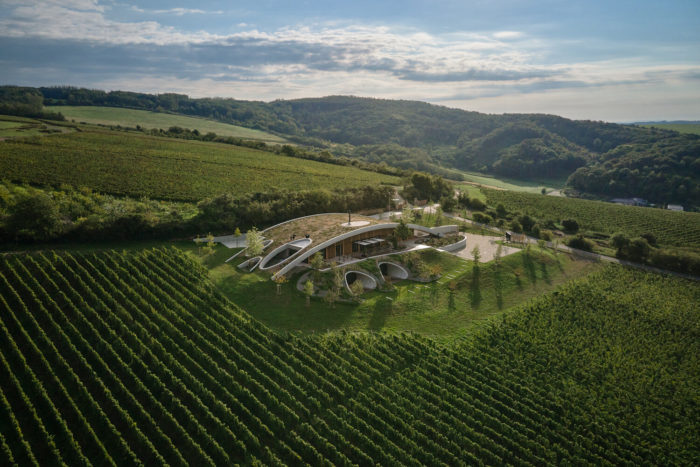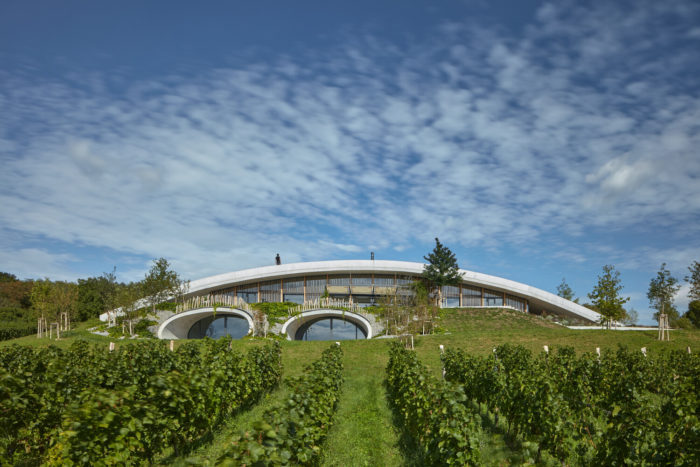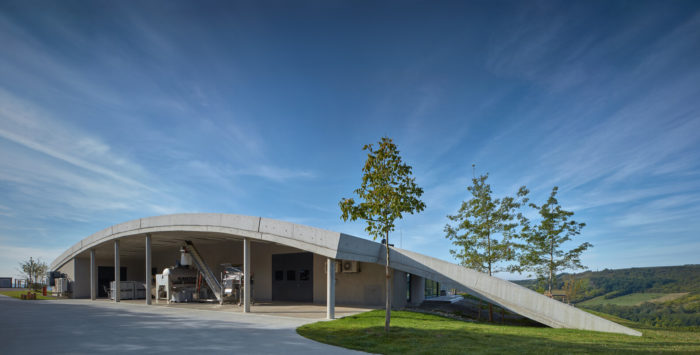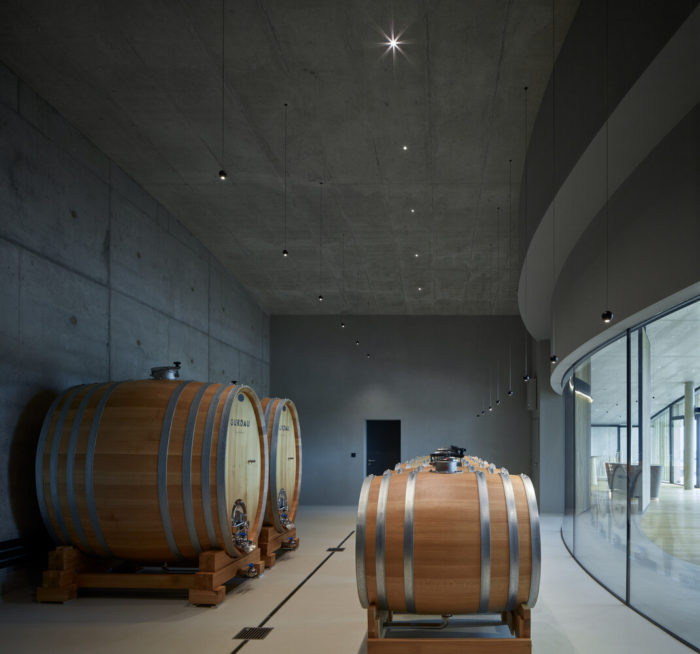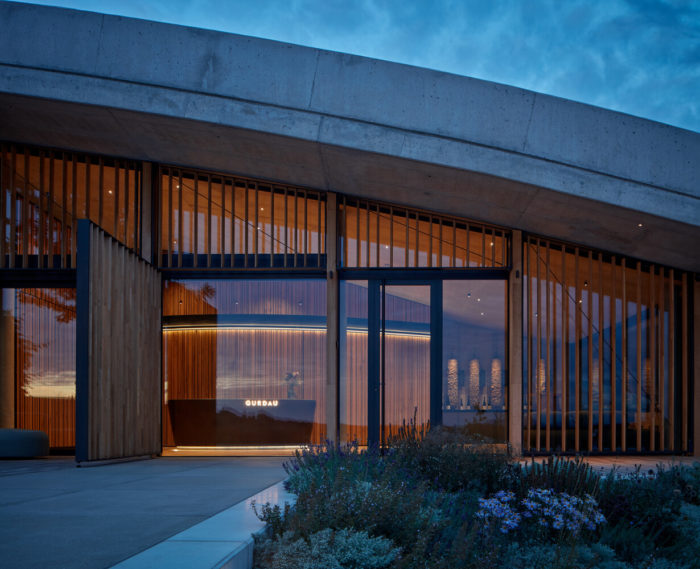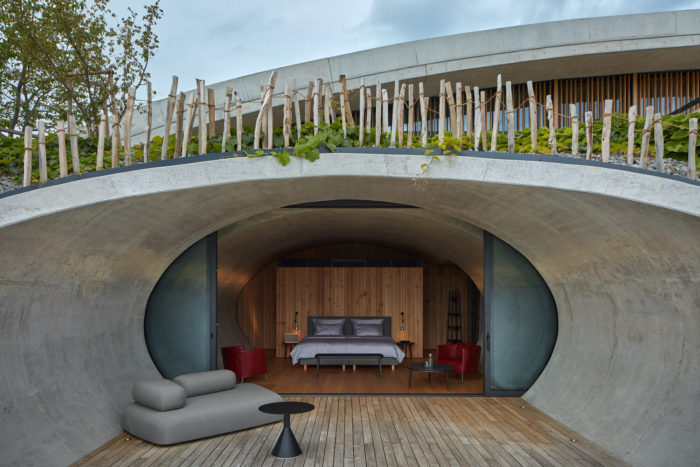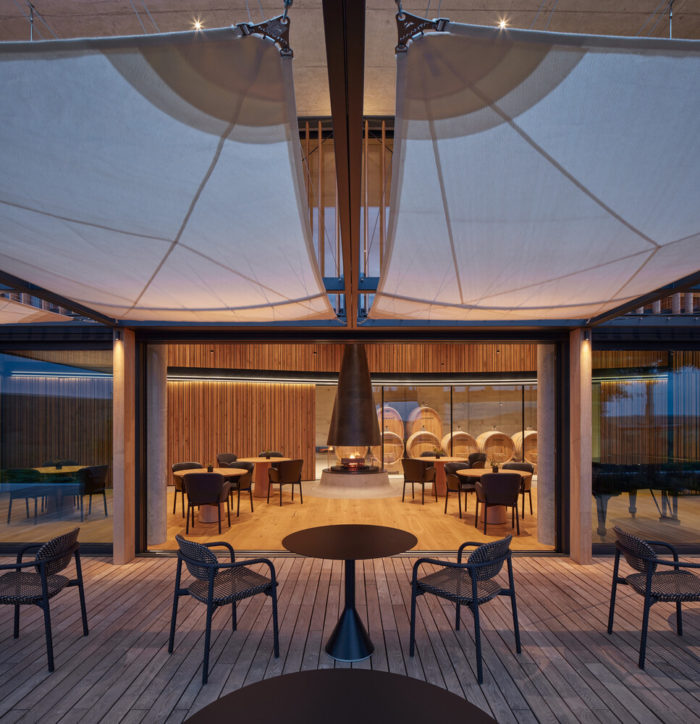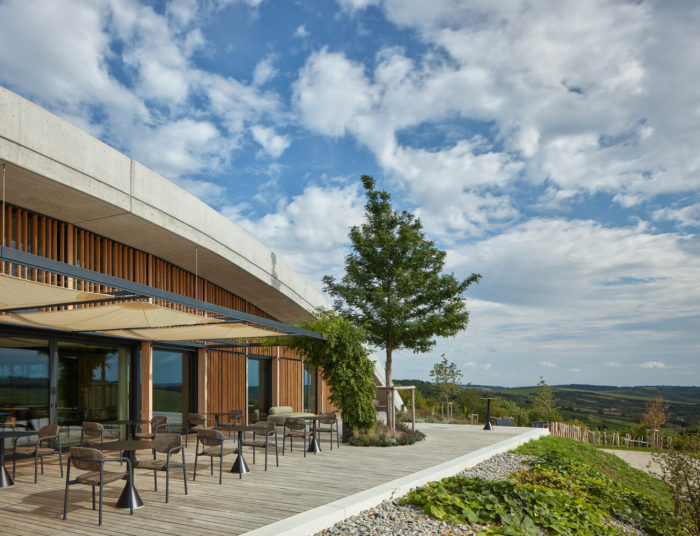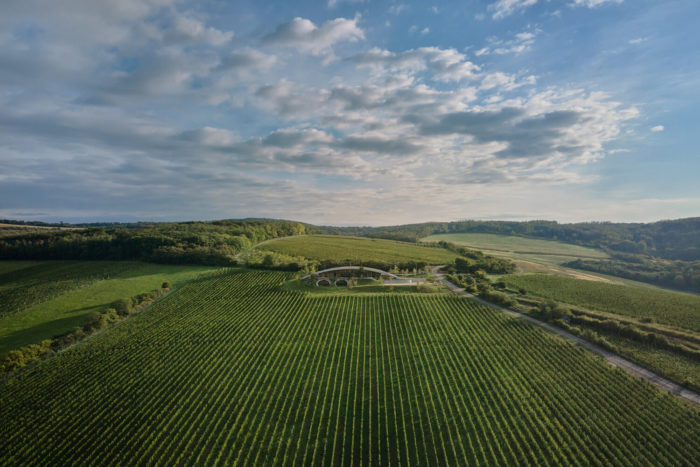Gurdau Winery, a testament to heritage and innovation, came into existence in 2012, emerging from the untouched expanse of a “green field” that once enveloped the slopes above the picturesque village of Kurdějov. Steeped in history, Kurdějov had long served as a vital supplier of wines to the discerning palates of Mikulov, Brno, and the aristocratic courts of Moravia. By embracing the village’s historical moniker, Gurdau Winery paid homage to the rich wine-growing legacy of its surroundings.
Gurdau Winery’s Design Concept
Nestled within the heart of the vineyards, Gurdau Winery was conceived as a harmonious marriage of purpose and aesthetics. Positioned strategically amidst the verdant countryside, it offered not only operational efficiency but also panoramic vistas that unfurled in all their splendor.
The gently curved architecture artfully melded with the landscape, creating a poetic wave amid the rolling hills. Its “perforated” roof allowed shrubs and trees to flourish, a testament to its integration with the natural surroundings. As time would reveal, adding this greenery would profoundly impact both the building and its landscape.
The winery’s core, constructed from reinforced concrete, extended over two stories. Underground, wine production, storage, and archives thrived while the ground floor hosted tastings, seating, and sales. Additionally, two apartments were available for those seeking a brief sojourn in this vinous sanctuary.
A blend of tradition and contemporary design defined the winery’s ethos. Exposed concrete, glass, metal, oak, and acacia wood combined to form a clean and cohesive structure. Attention to detail and craftsmanship underscored every facet of the building, creating an atmosphere steeped in beauty and refinement.
Large windows and generous terraces connected directly with the landscape, ushering in the ever-changing natural moods and seasons. This integration with the terrain lent the building a welcoming aura, seamlessly melding it with the source of its wine.
Visitors could savor the panoramic vistas from the terraces and the lush green roof, gazing upon Kurdějov’s horizons, the distant Pálava, and the sprawling Austrian plains. The spaces within the winery were versatile, fostering social interactions, romantic interludes, or serene contemplation, all best enjoyed over a glass of Gurdau’s finest.
Gurdau Winery’s visionary concept promised to elevate the Czech Republic’s burgeoning wine and wine-tourism culture. It was destined to become a harbinger of a charming tradition—cultivated encounters celebrating the harmonious connections between humanity, wine, and the sprawling landscape.
In its commitment to sustainability, the winery harmonized with its surroundings, cloaked beneath a curved green roof that would soon render it nearly invisible from a distance. New shrubs and trees fortified the landscape, ensuring an optimal microclimate. The strategic vineyard location minimized the need for transportation, while passive energy and innovative heating methods lessened its environmental footprint. Rainwater harvesting further underscored Gurdau Winery’s commitment to environmental stewardship, using collected rainwater to irrigate the vineyard.
Project Info:
-
Architects: Ales Fiala
- Year: 2020
-
Photographs: BoysPlayNice
-
Manufacturers: TON, BANG & OLUFSEN, BETON-Těšovice, Caudalie, Dedon, DŘEVO-SPEKTRUM, Georg Bechter Licht, Habitat, Living Divani, Occhio, Schüco, Vispring Beds, bentglass
-
General Contractor: Navláčil stavební firma
-
Steel Constructions: OMELKA, NEJEZ stavebně zámečnické práce, Ateliér Originál Hořánek
-
Civil Engineerings: Tomáš Bílek, Bronislav Bureš
-
Furniture Design, Interior Details: Daniela Hradilová
-
Landscaping: Zdeněk Sendler
-
Joinery: DŘEVOSTYL, Bílek&Bílek truhlářství, DŘEVOSTYL (Libor Zeman)
-
Wooden Floors, and Terraces: BELEVEY (Ladislav Sedláček)
-
Statics: OK ateliér
-
Structure And Mep: Projekce TZB Prokeš
-
City: Kurdějov
-
Country: Czech Republic
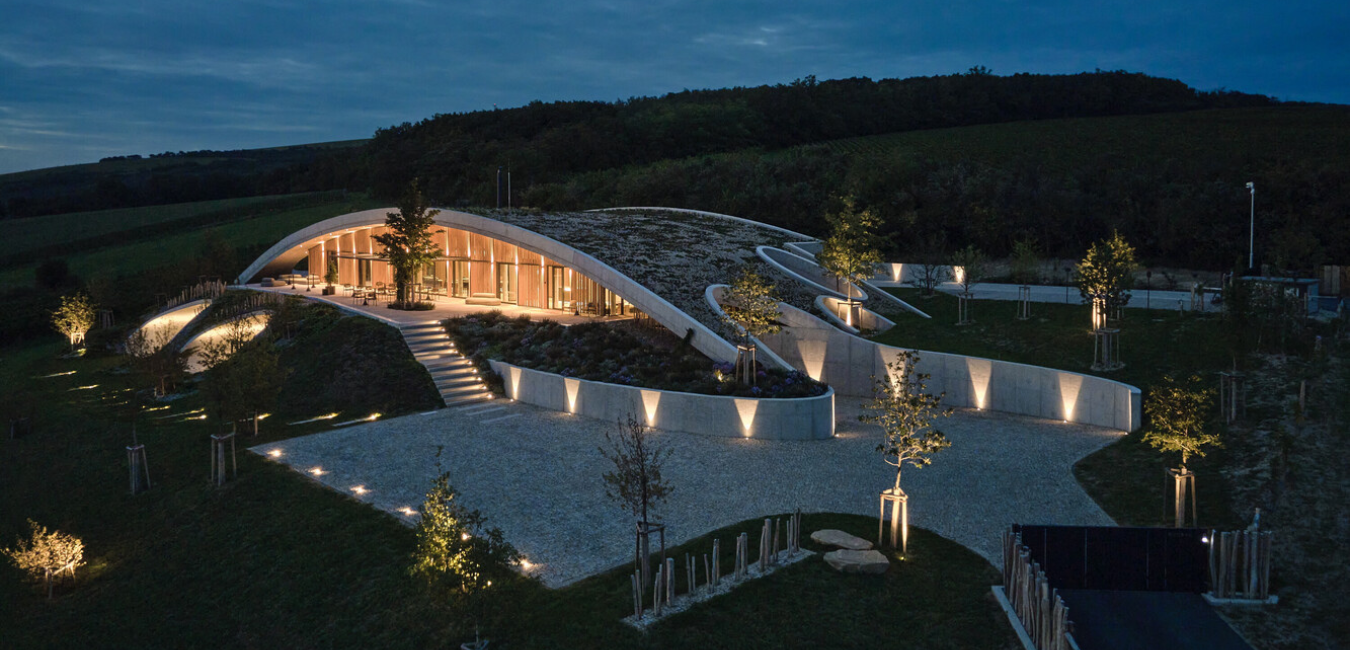
© BoysPlayNice
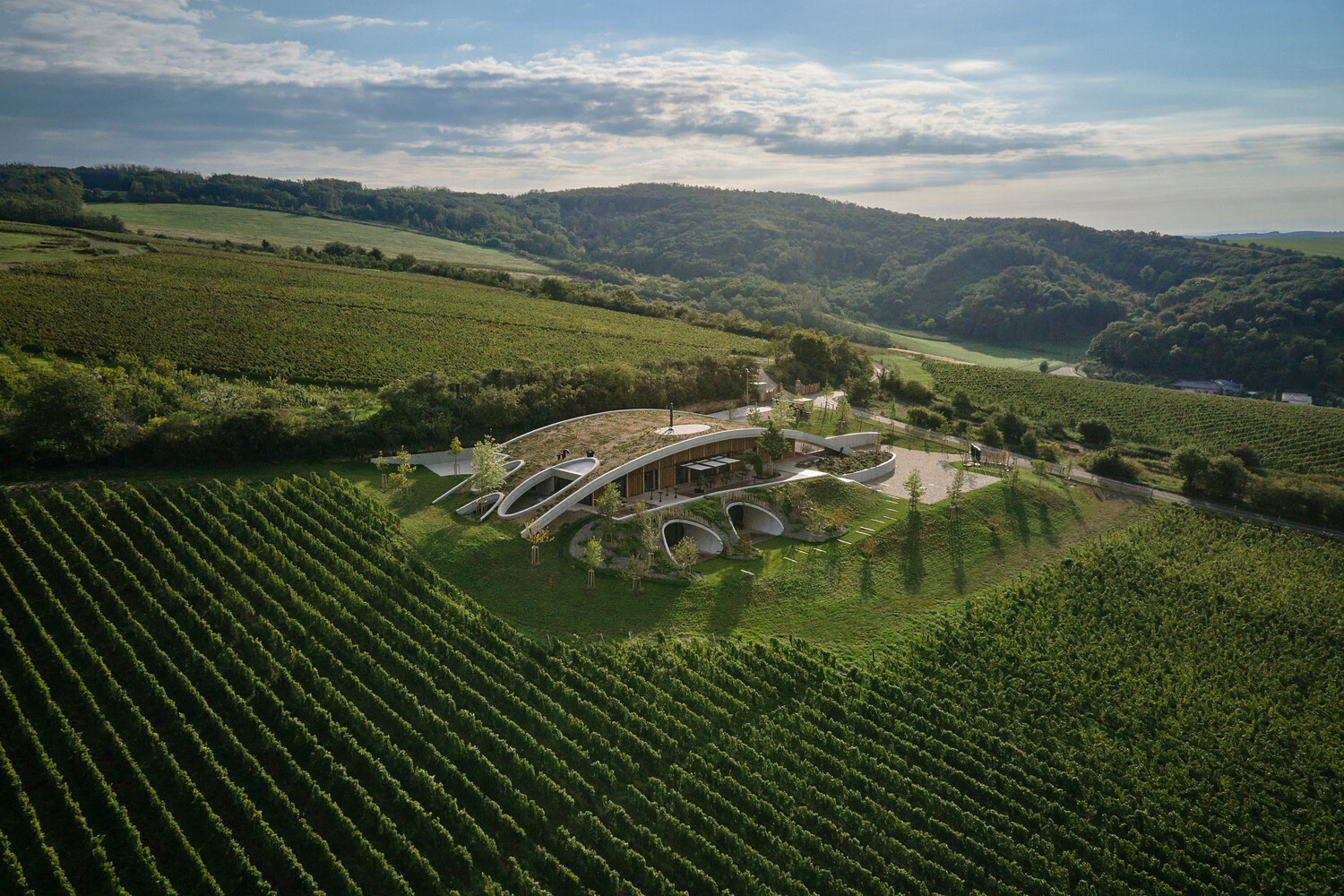
© BoysPlayNice
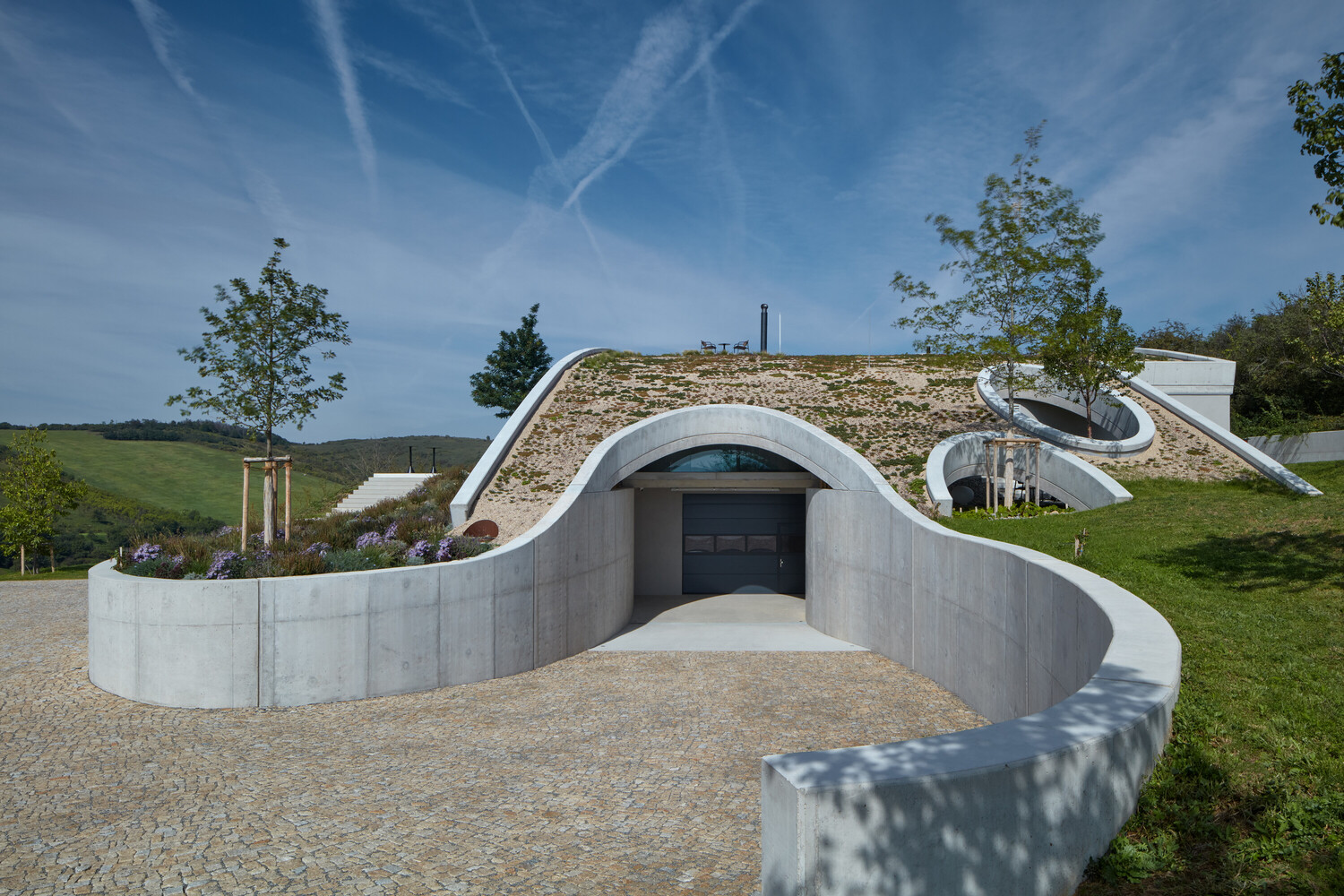
© BoysPlayNice
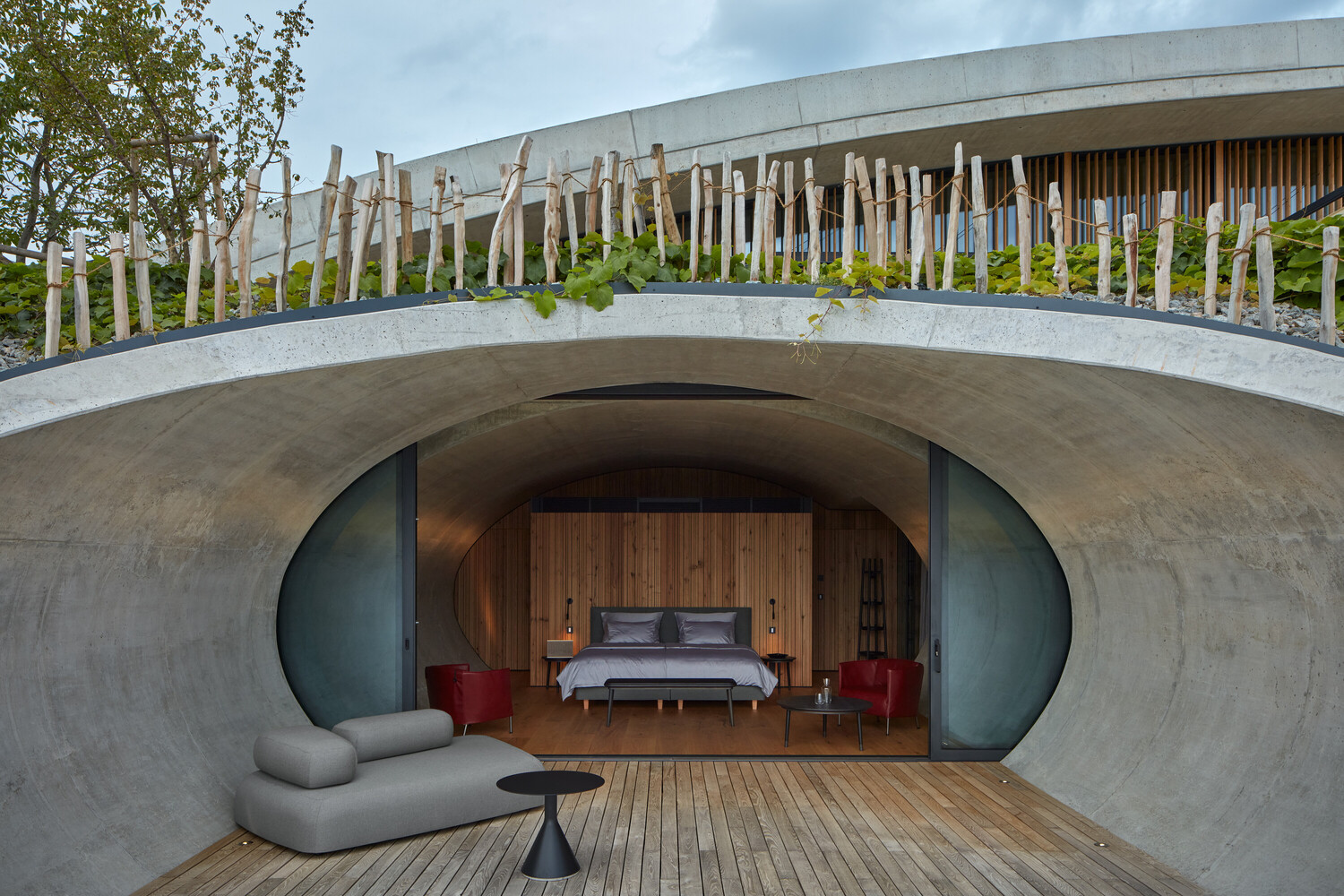
© BoysPlayNice
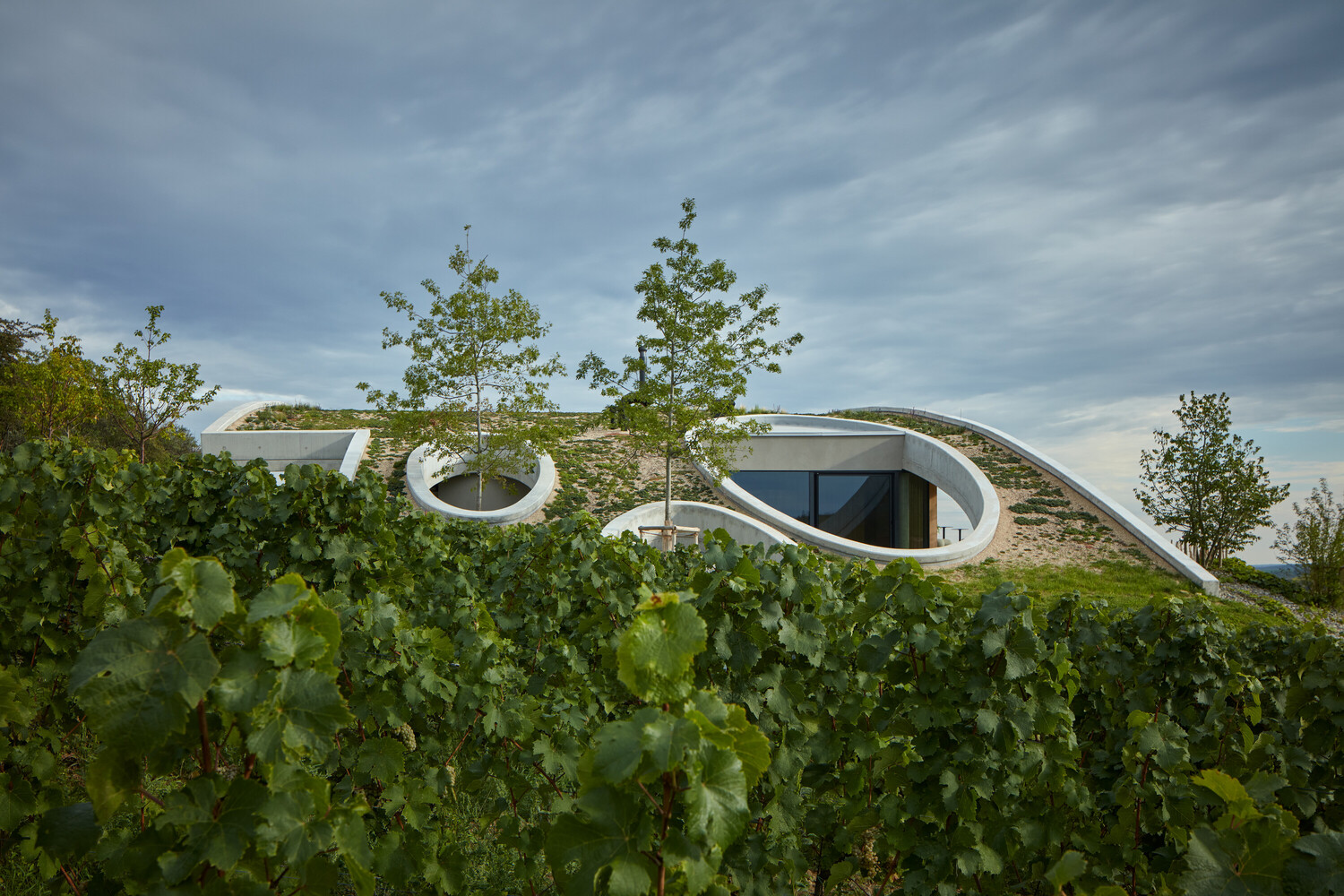
© BoysPlayNice
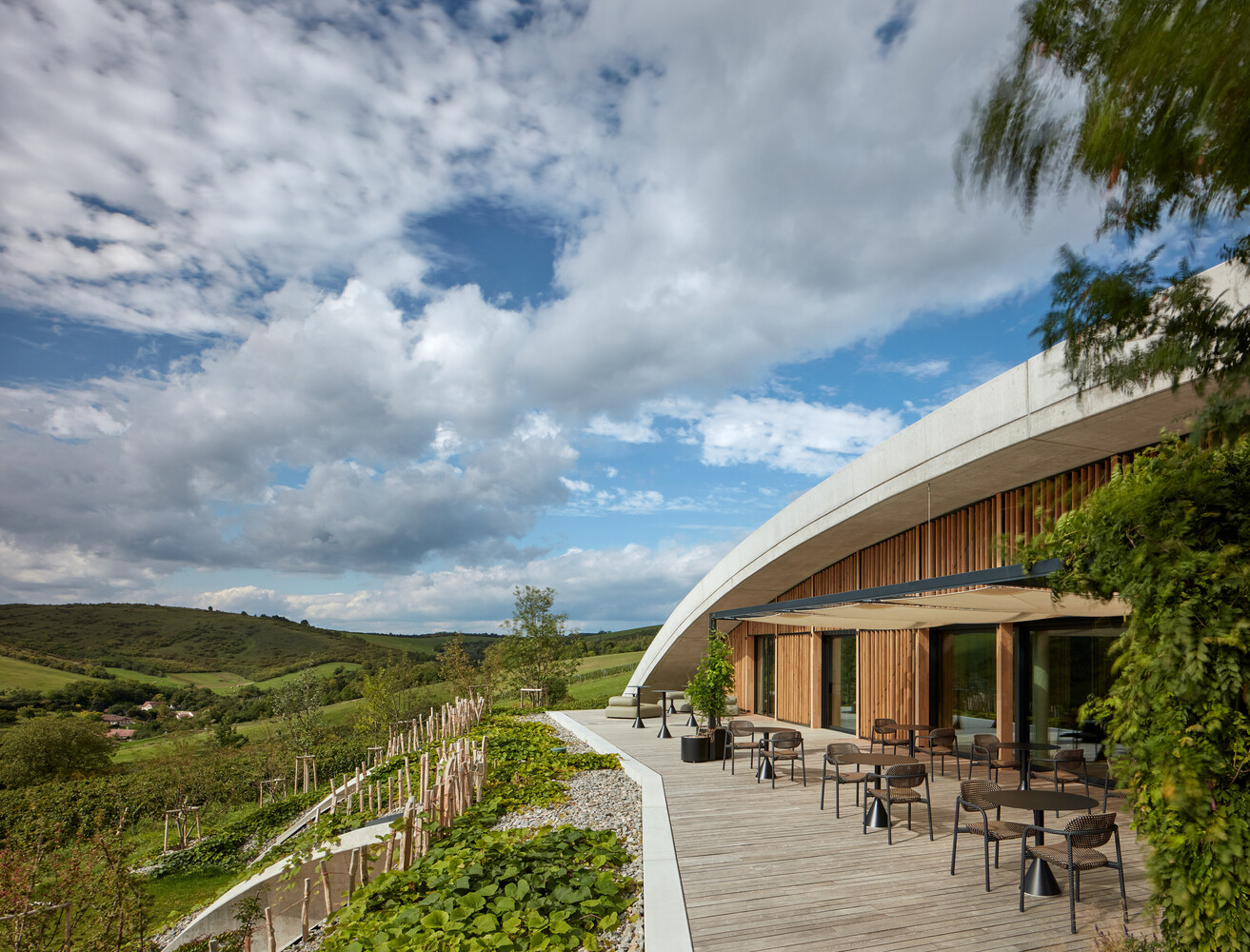
© BoysPlayNice
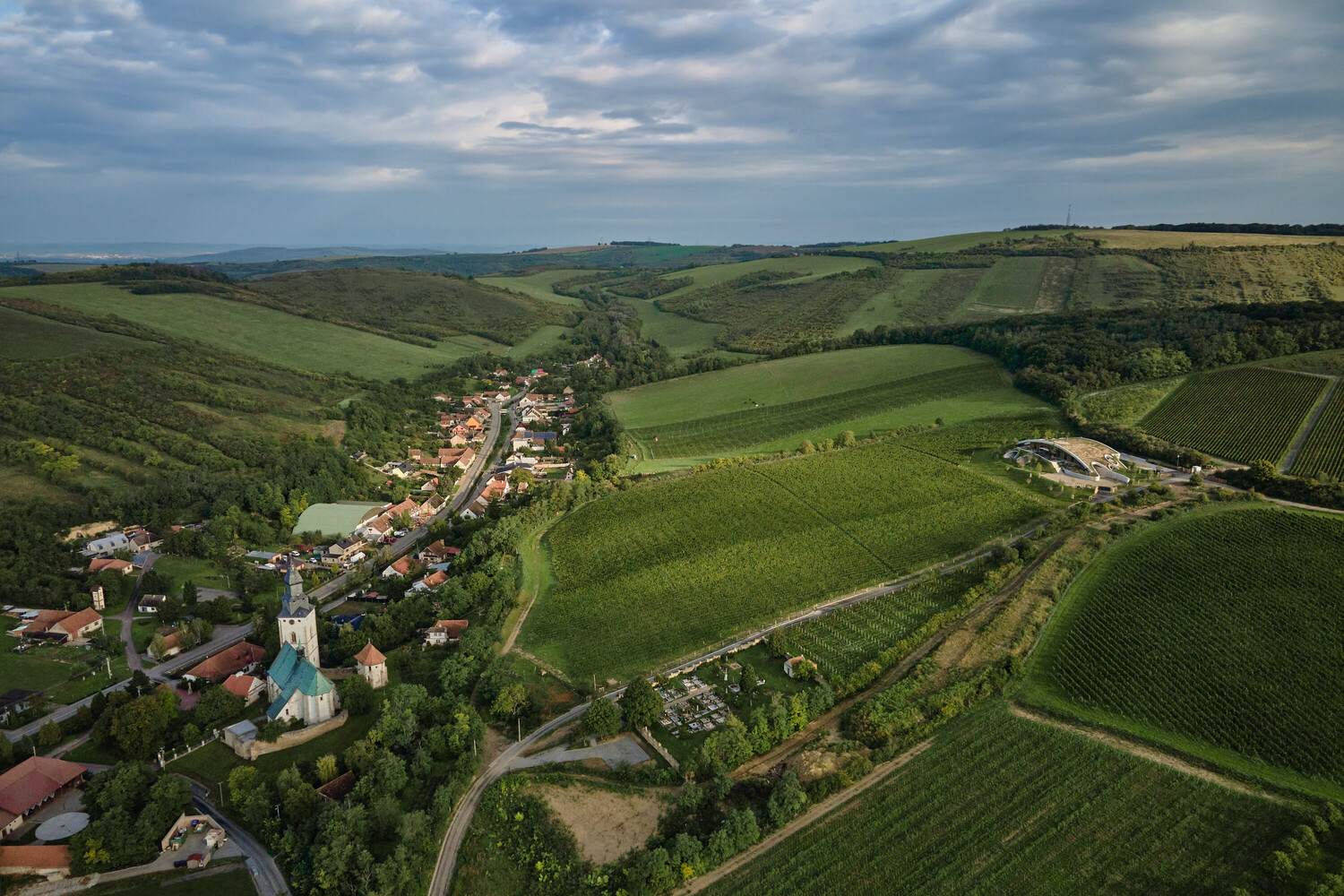
© BoysPlayNice
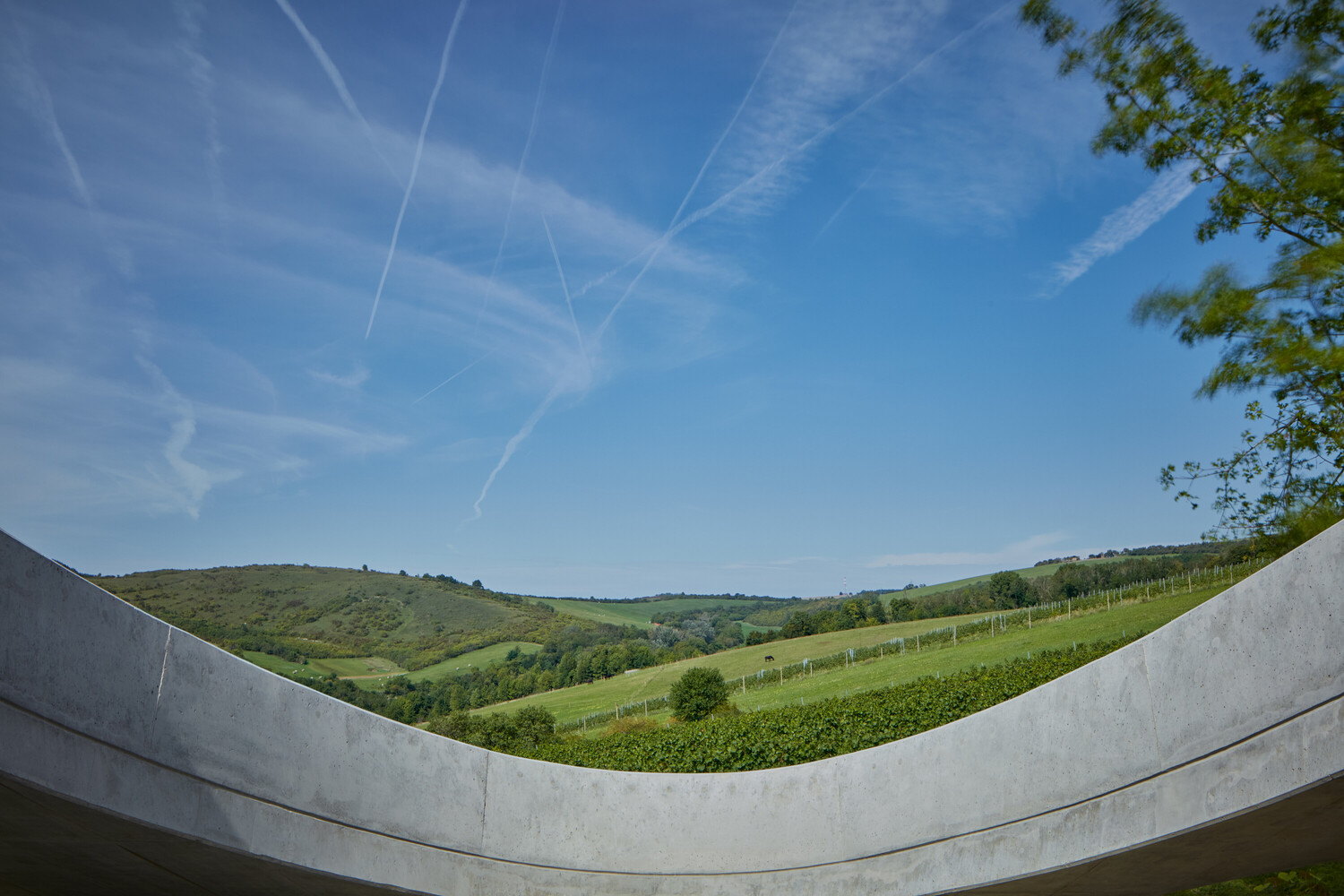
© BoysPlayNice
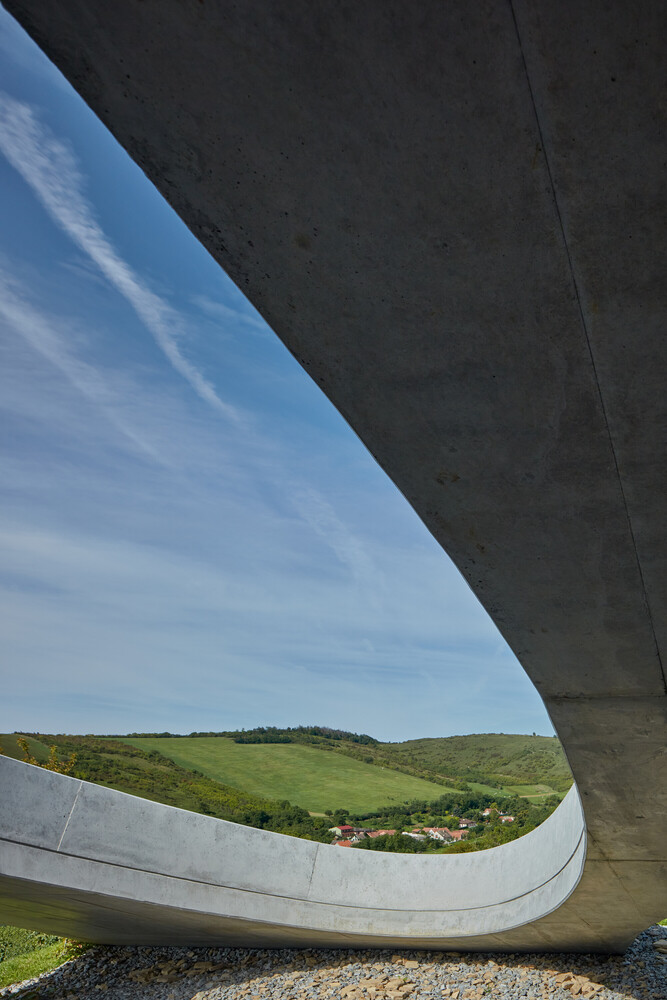
© BoysPlayNice
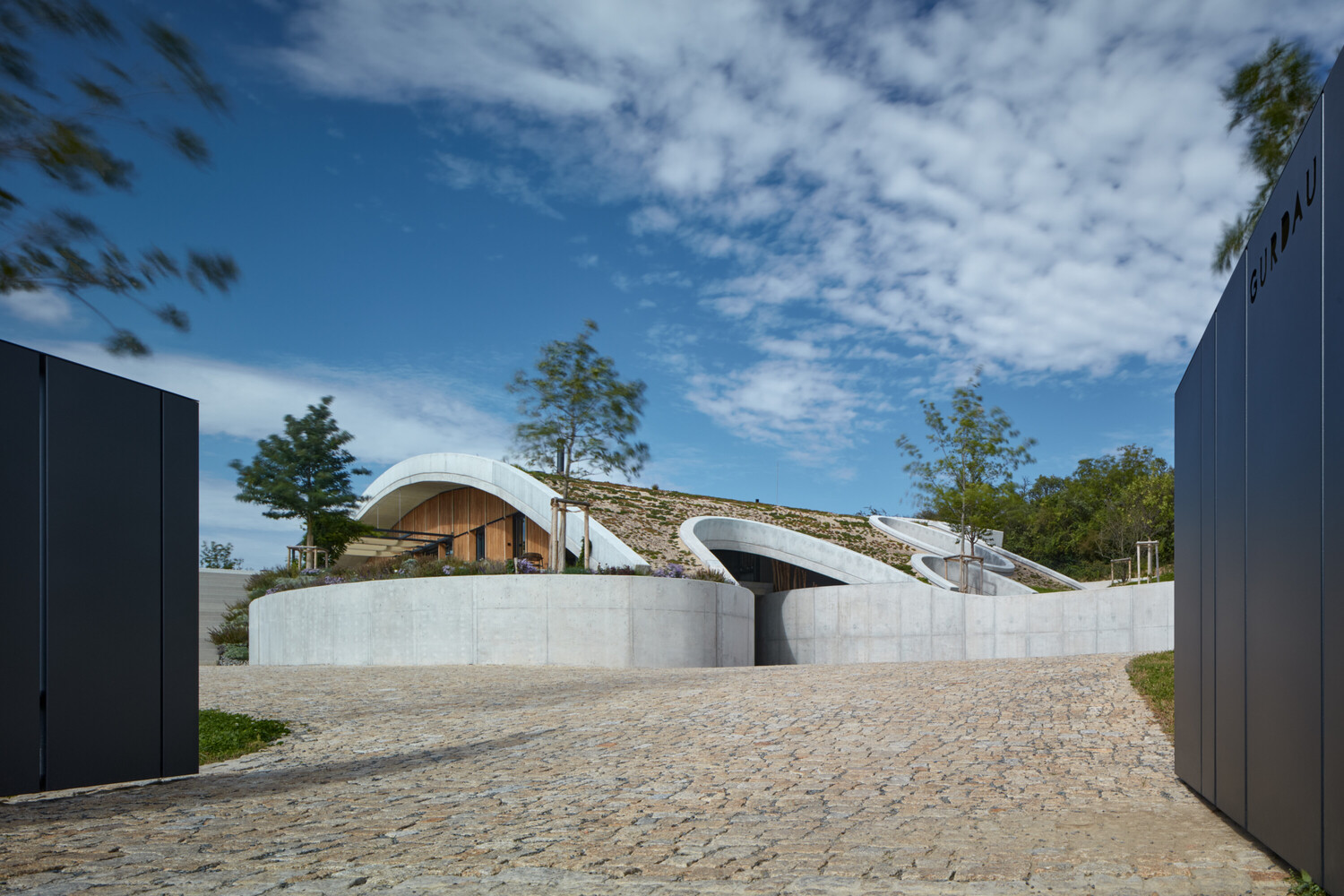
© BoysPlayNice
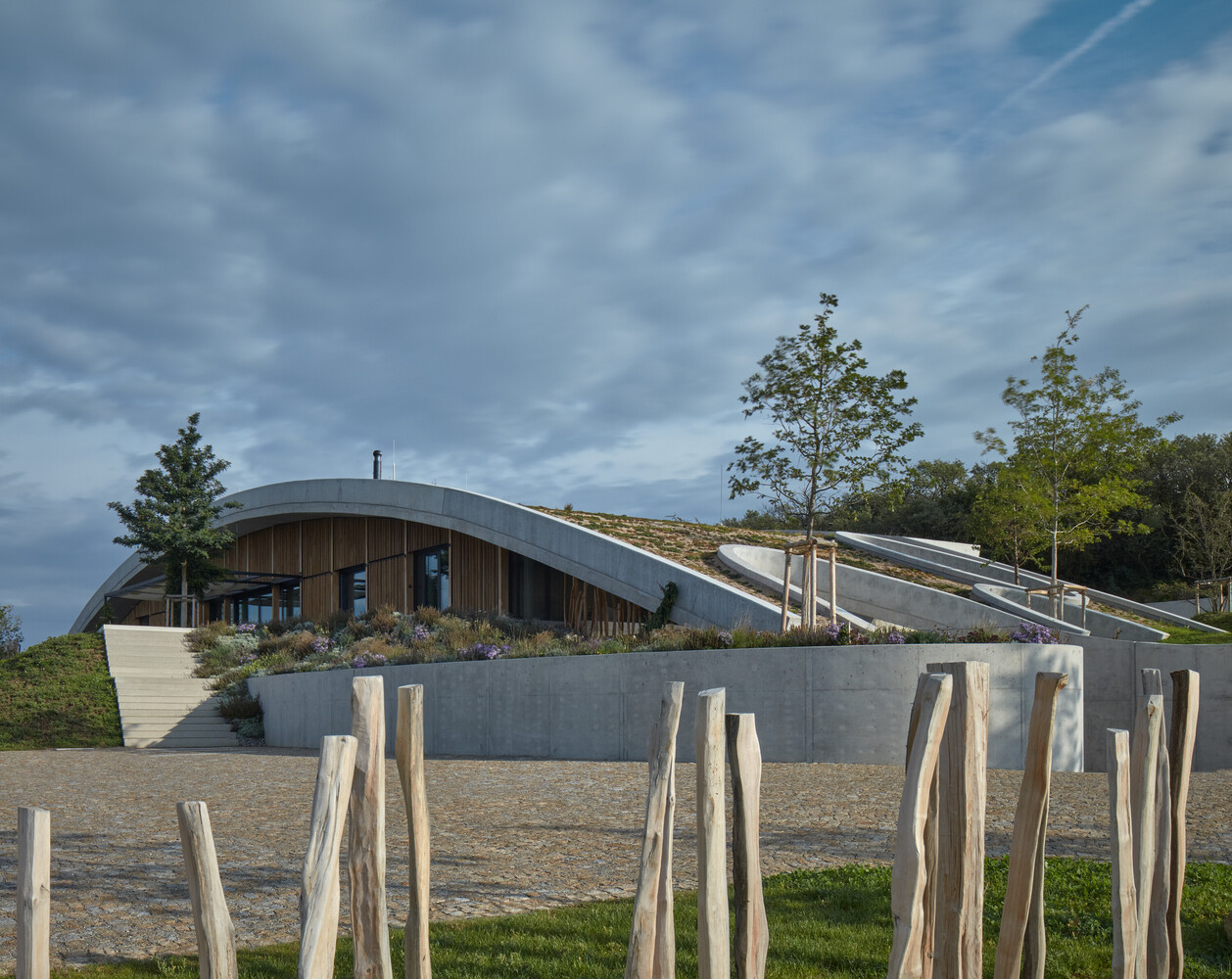
© BoysPlayNice
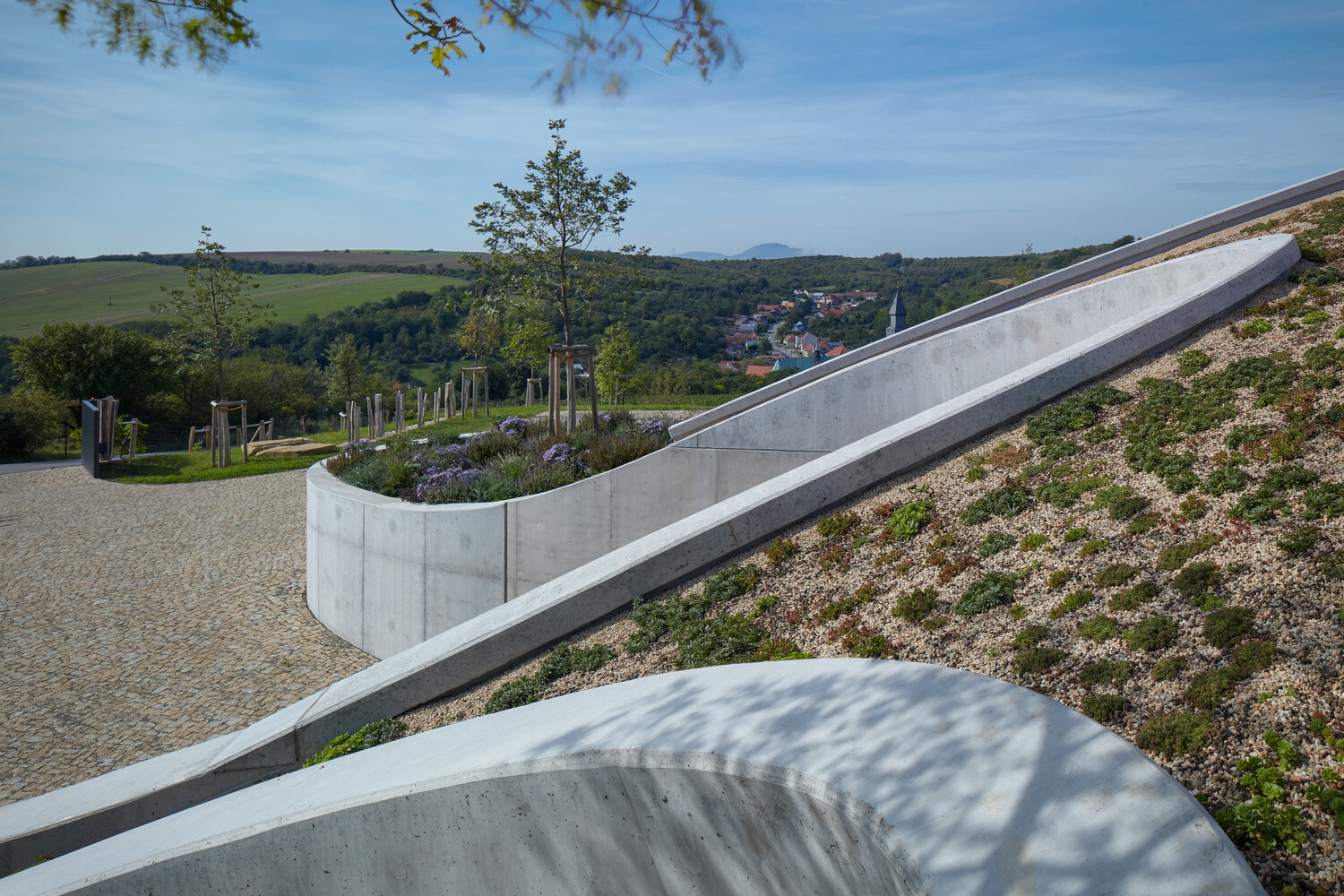
© BoysPlayNice
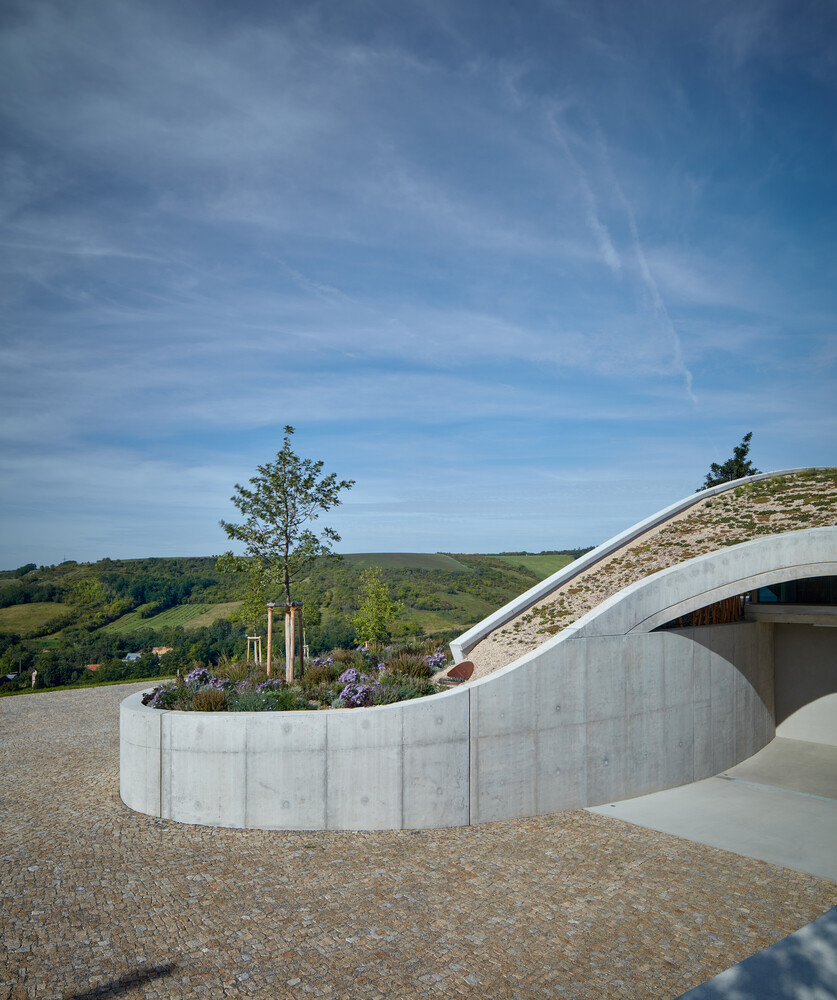
© BoysPlayNice
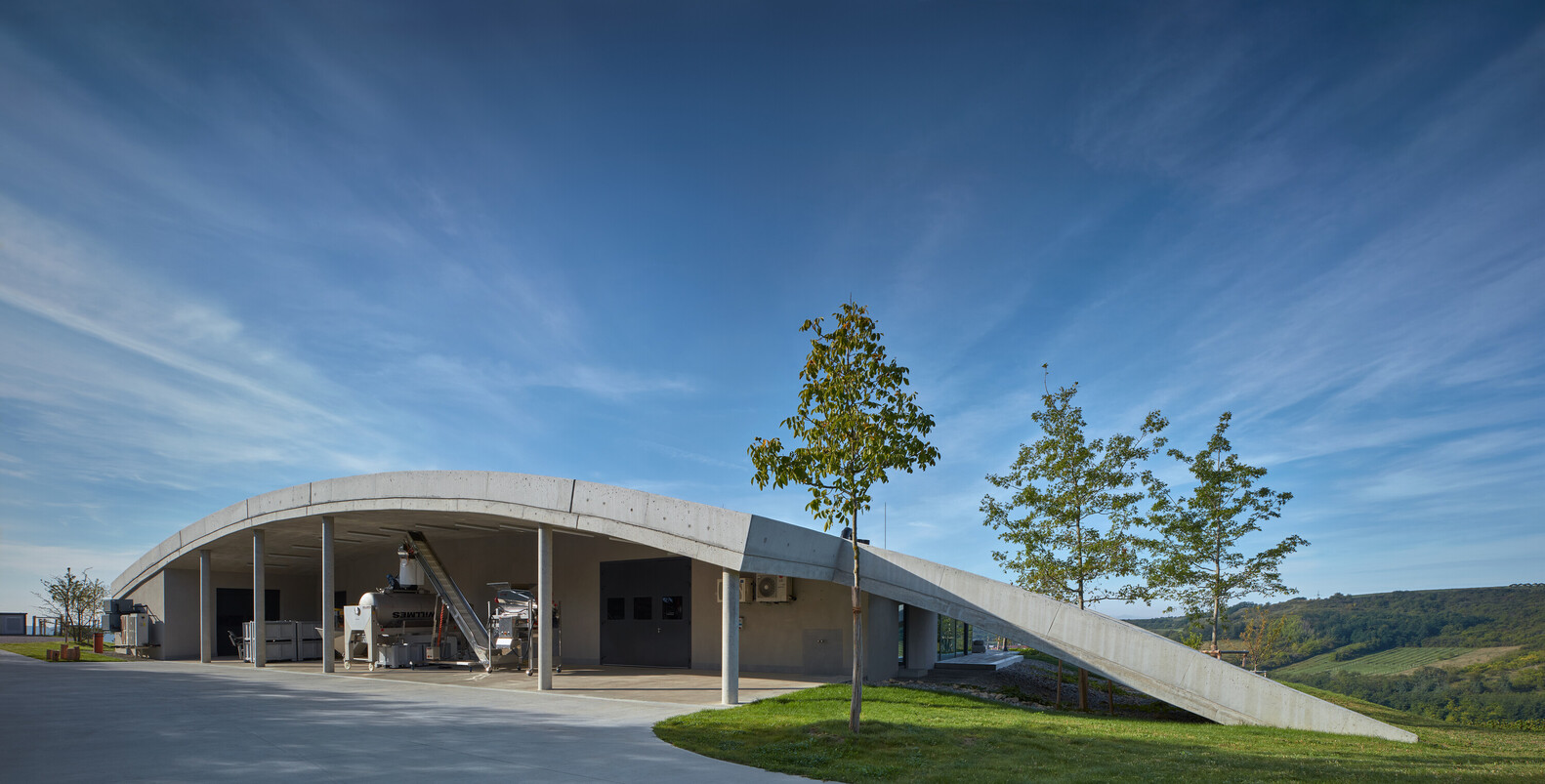
© BoysPlayNice
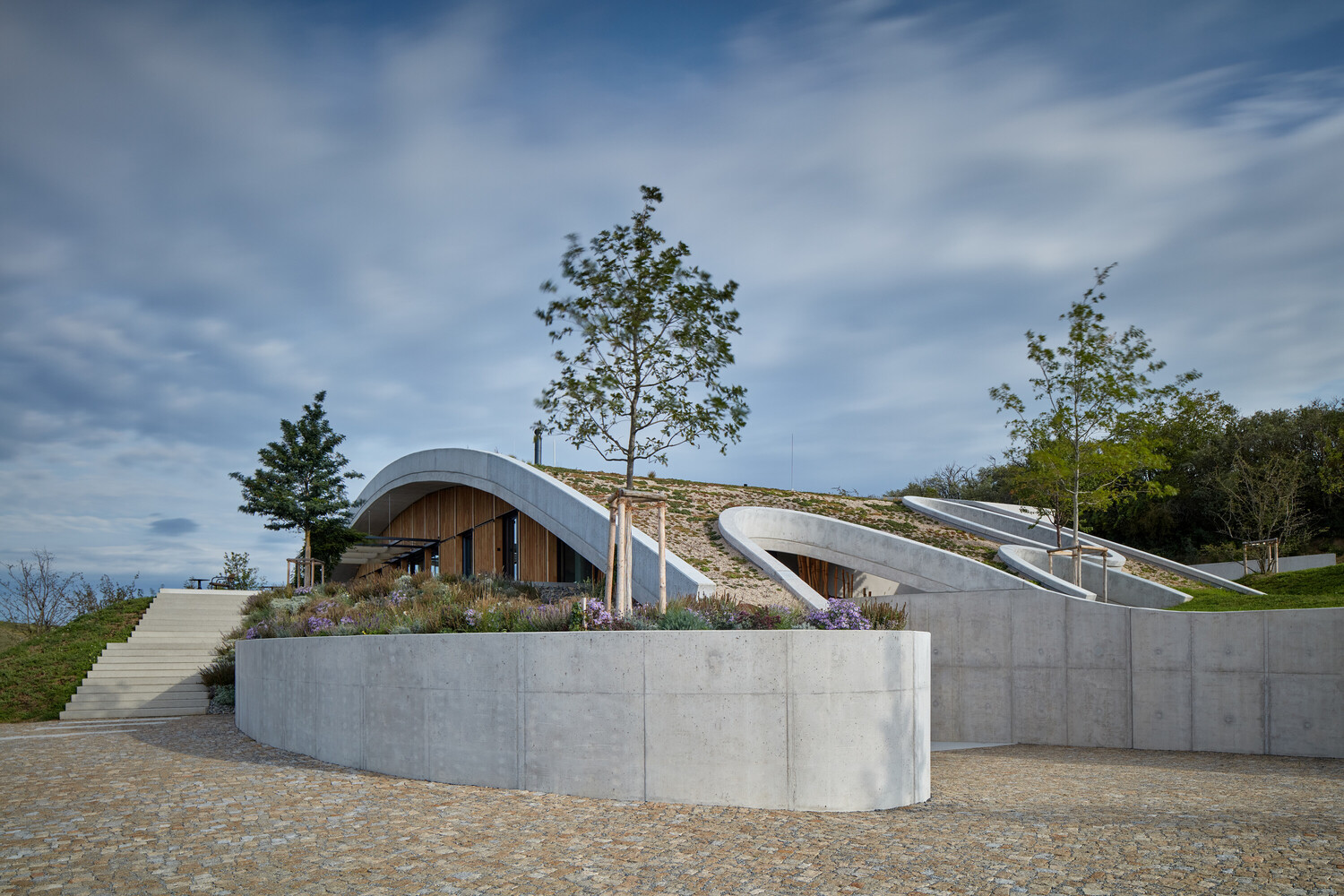
© BoysPlayNice
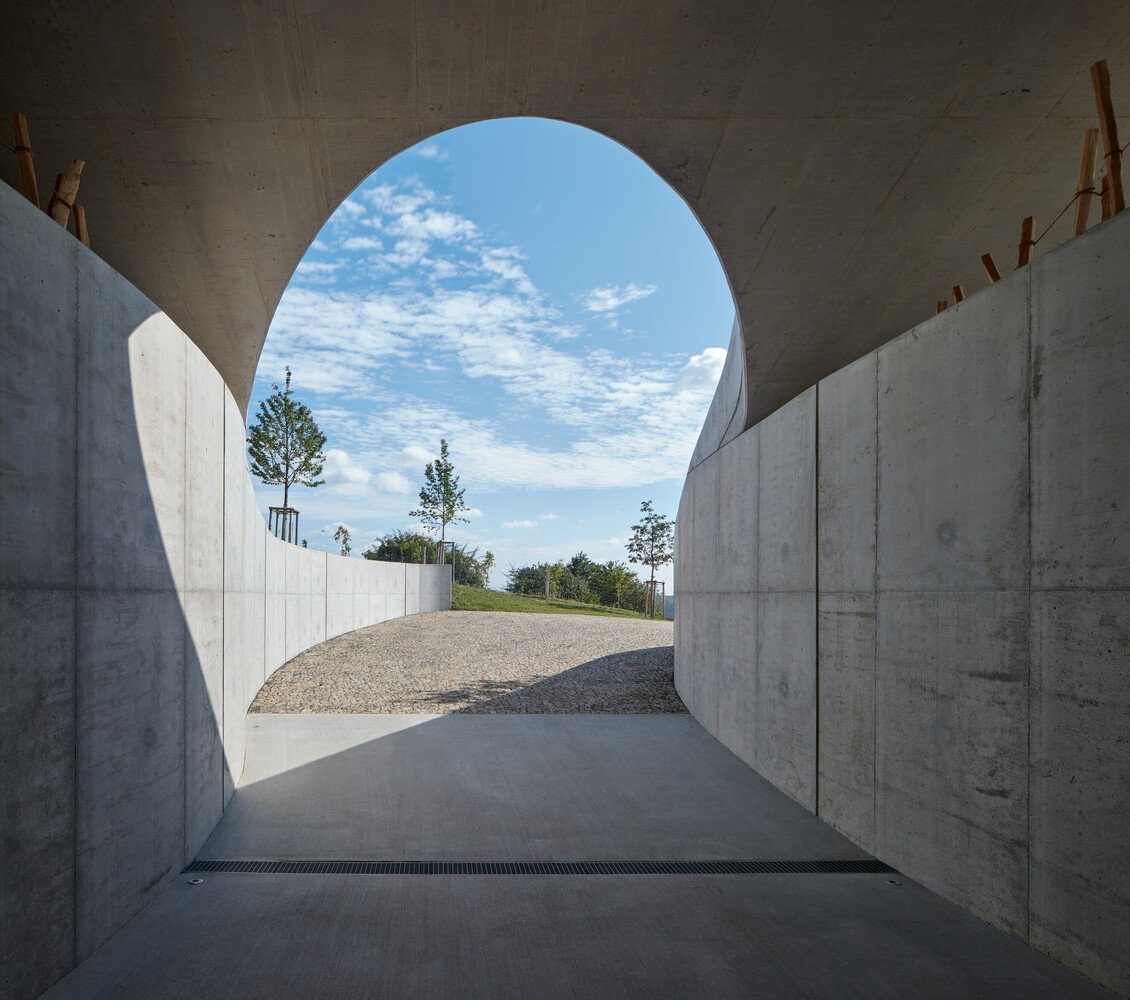
© BoysPlayNice
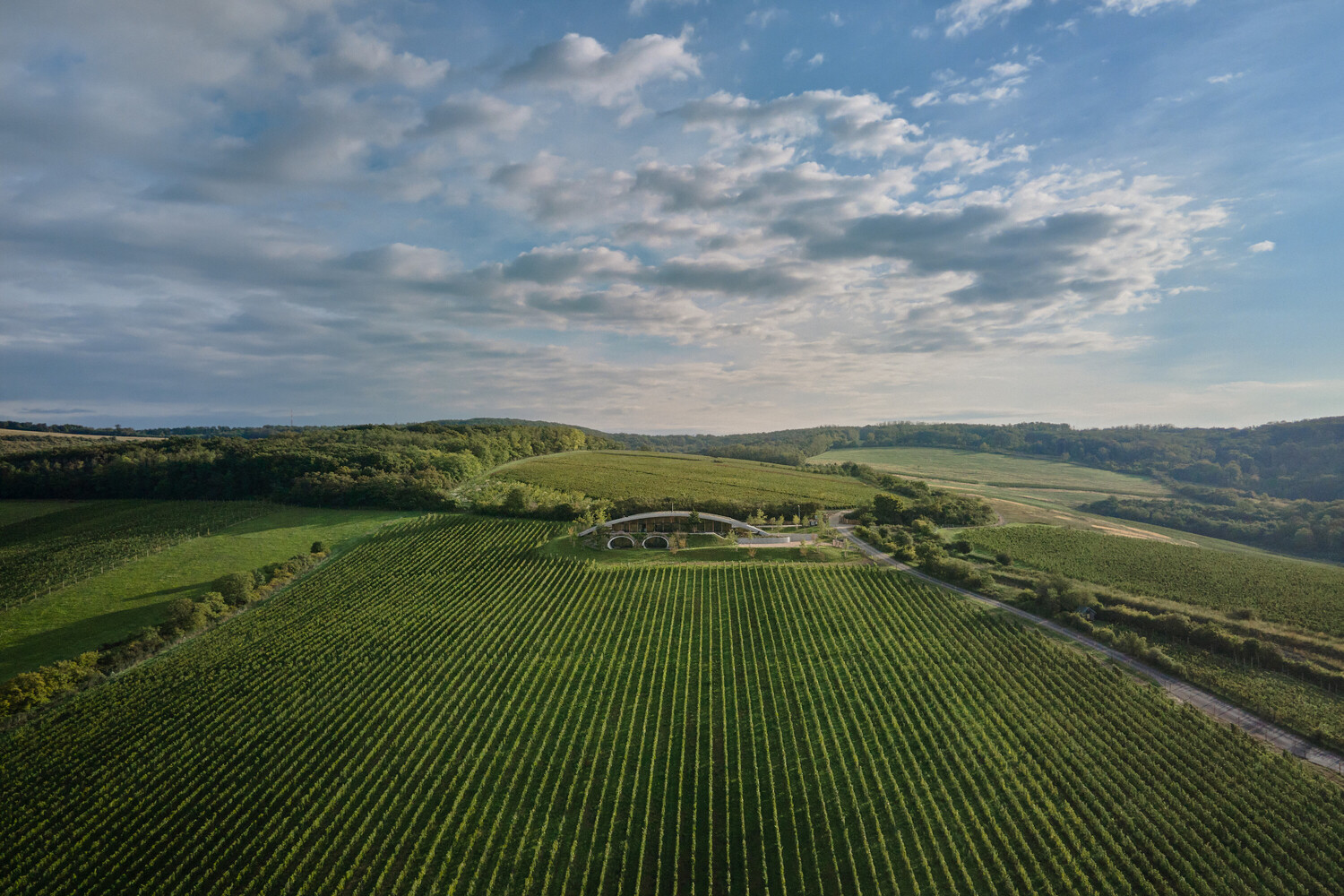
© BoysPlayNice
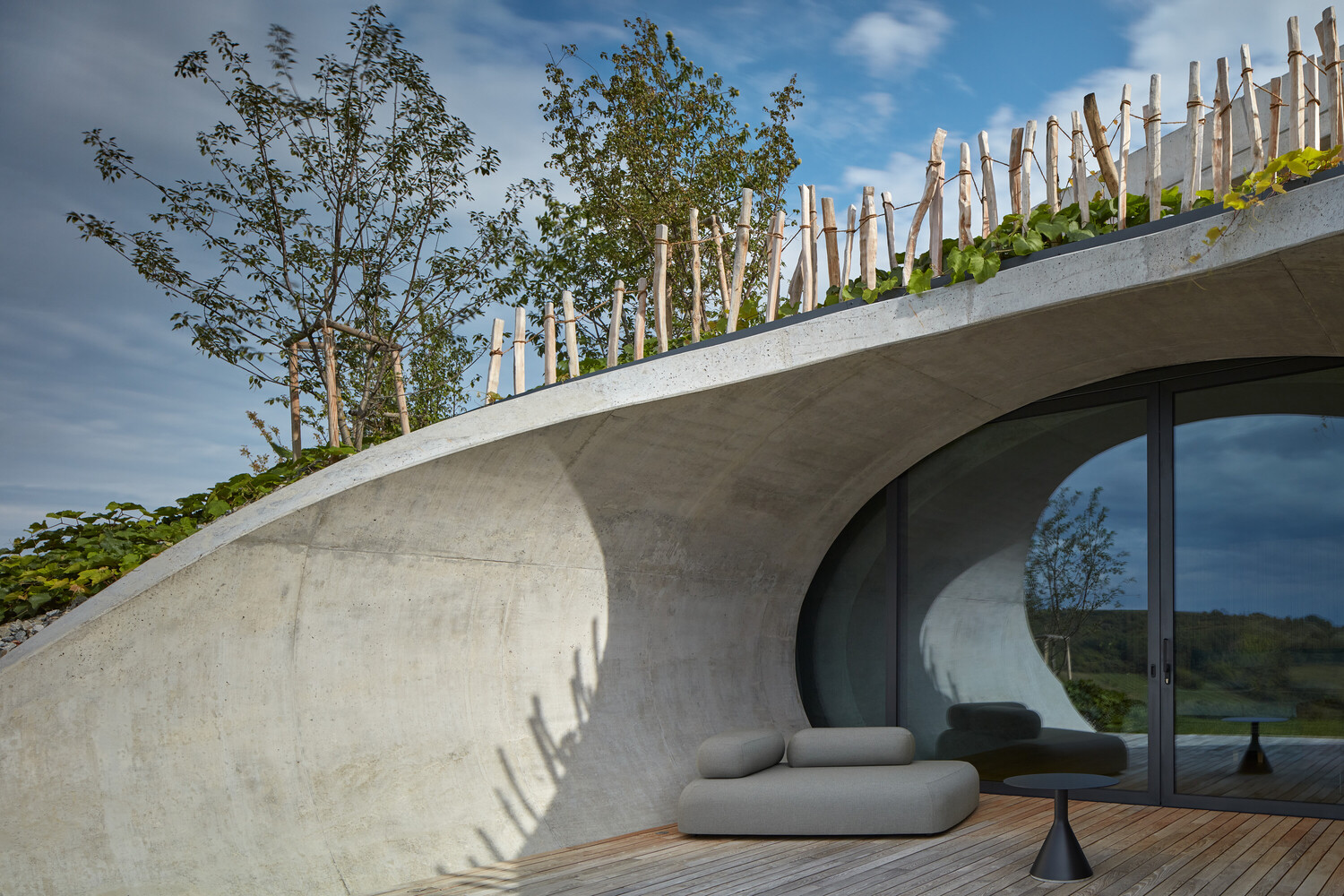
© BoysPlayNice
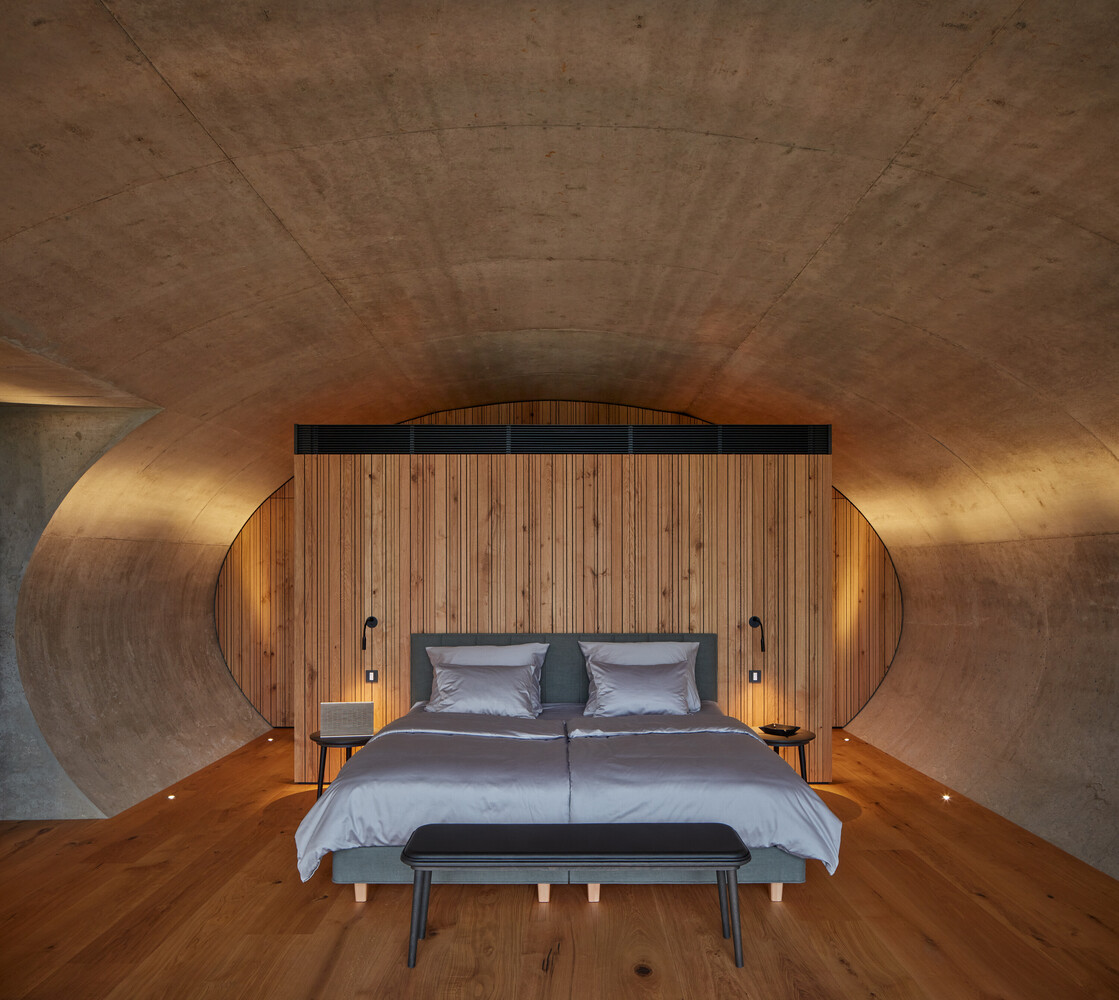
© BoysPlayNice
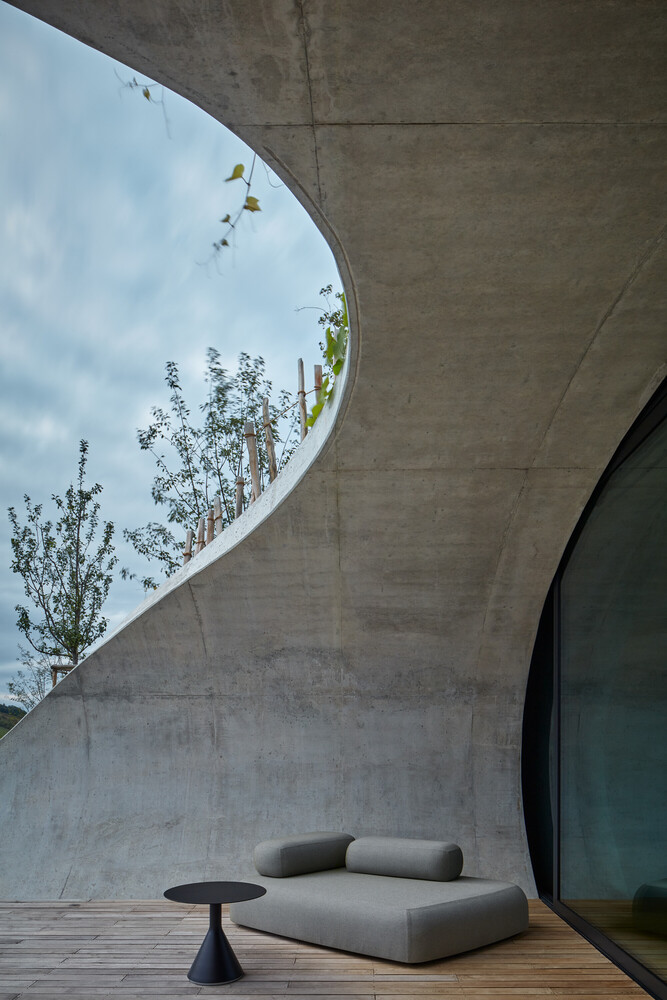
© BoysPlayNice
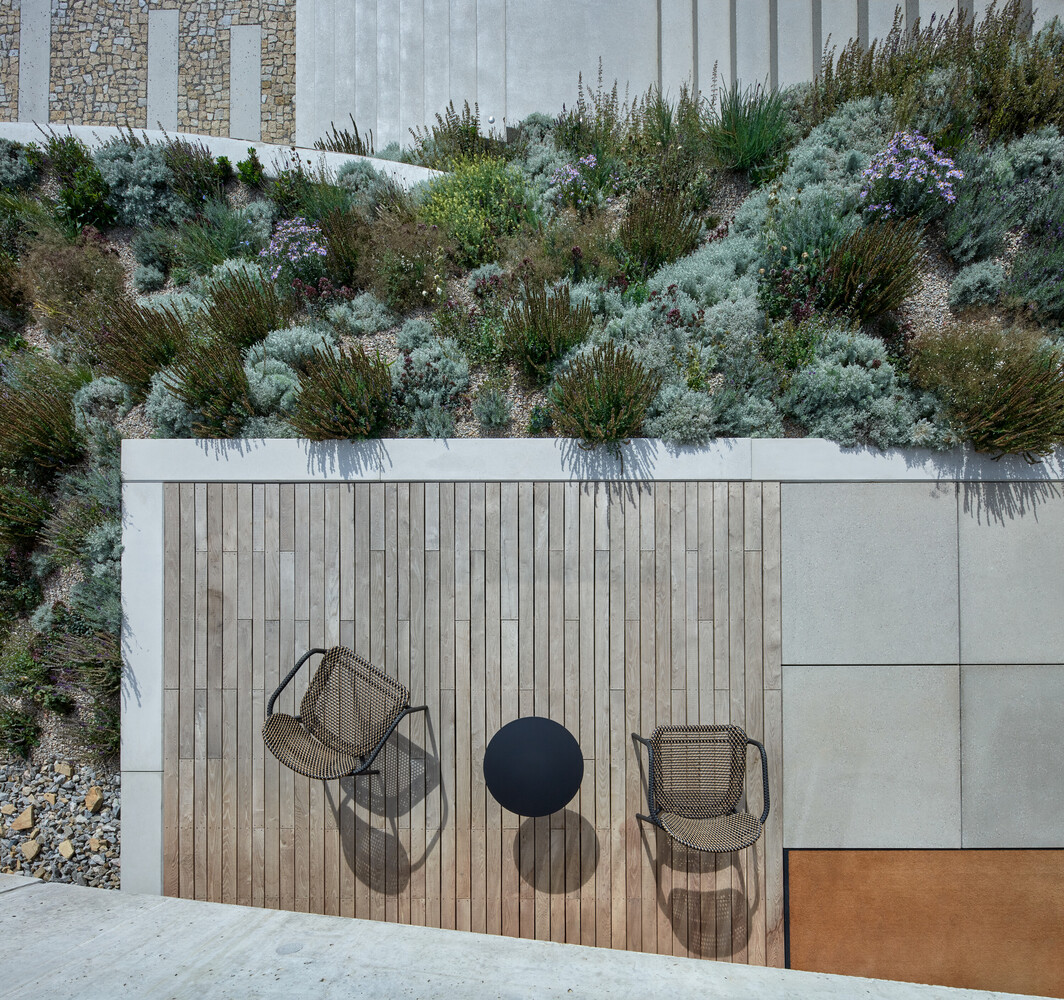
© BoysPlayNice
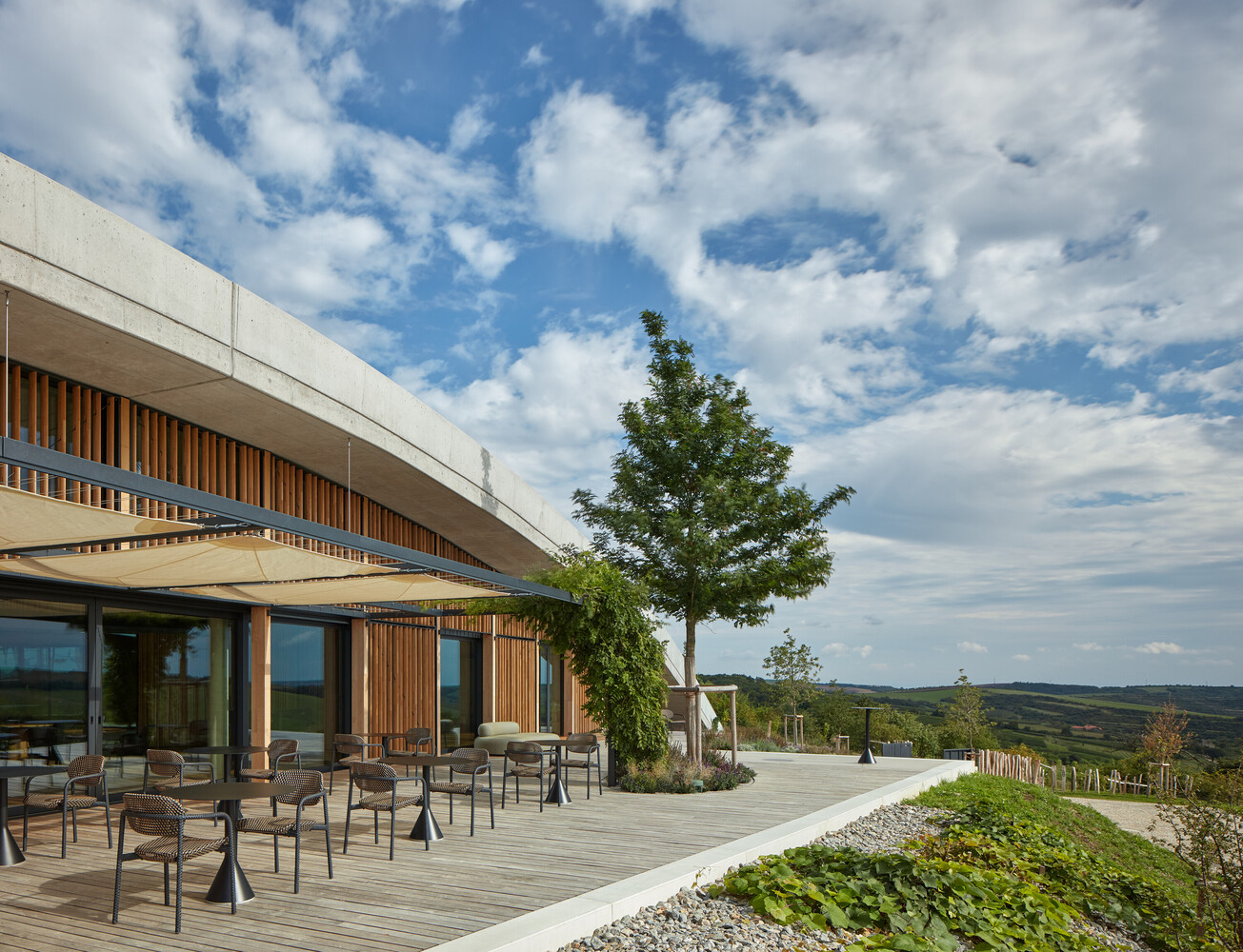
© BoysPlayNice
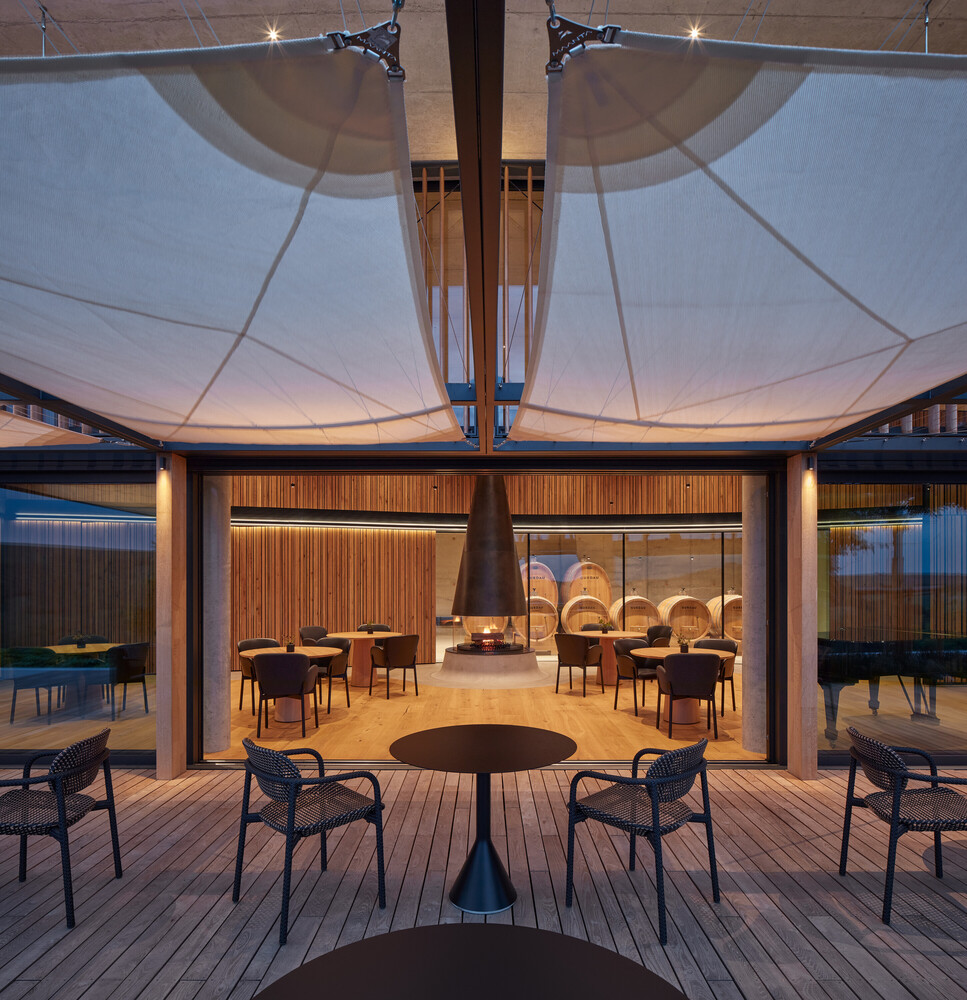
© BoysPlayNice
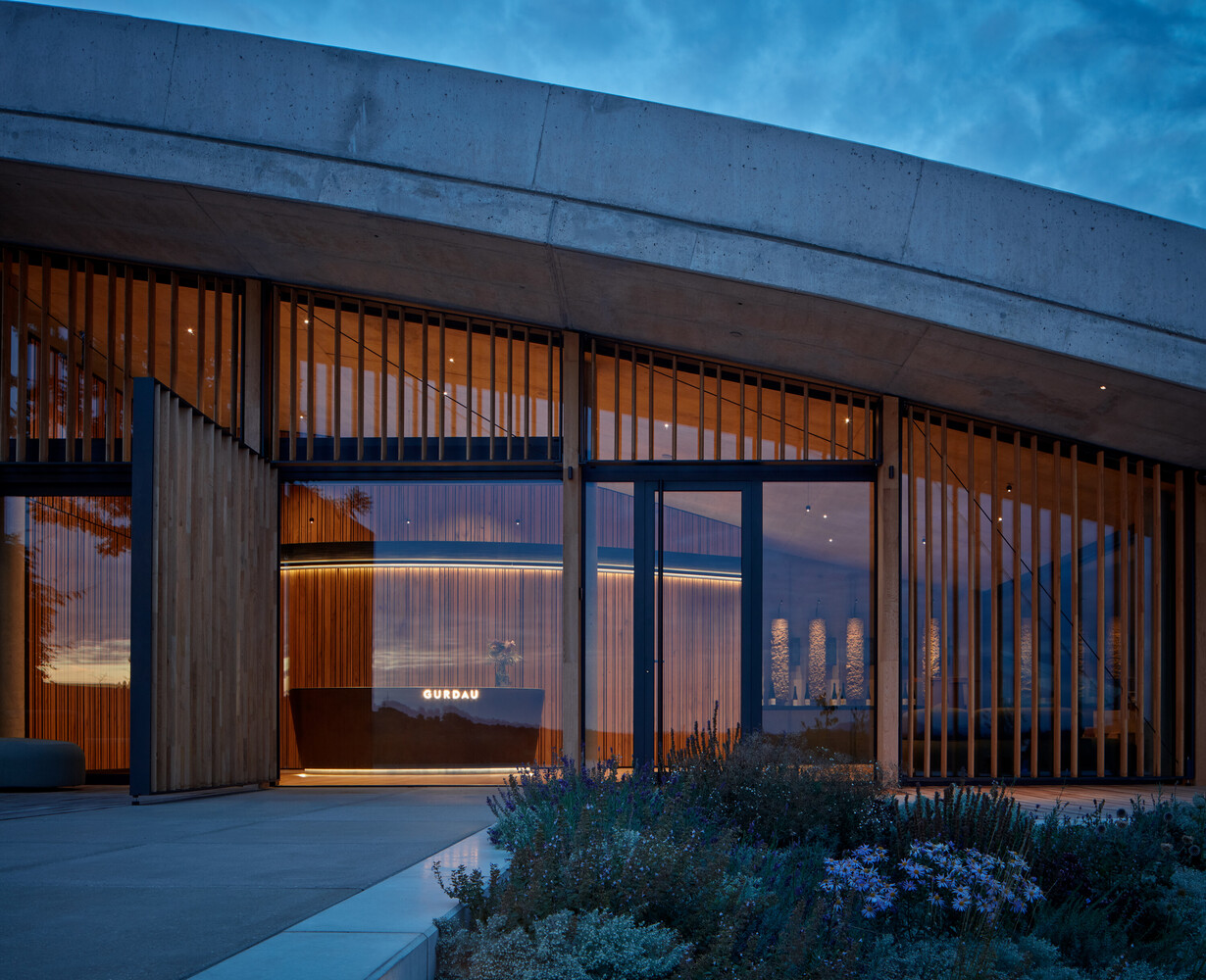
© BoysPlayNice
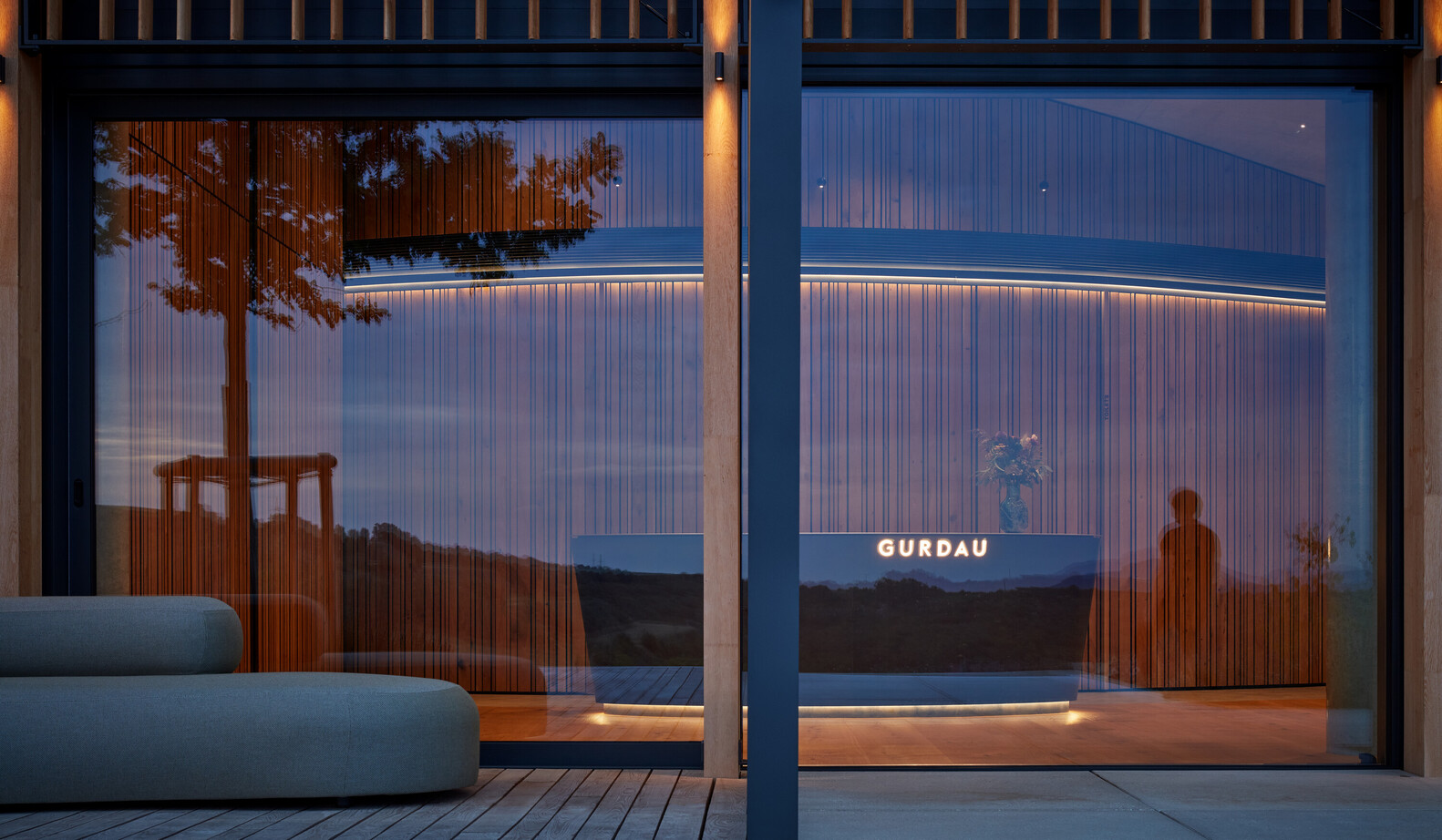
© BoysPlayNice
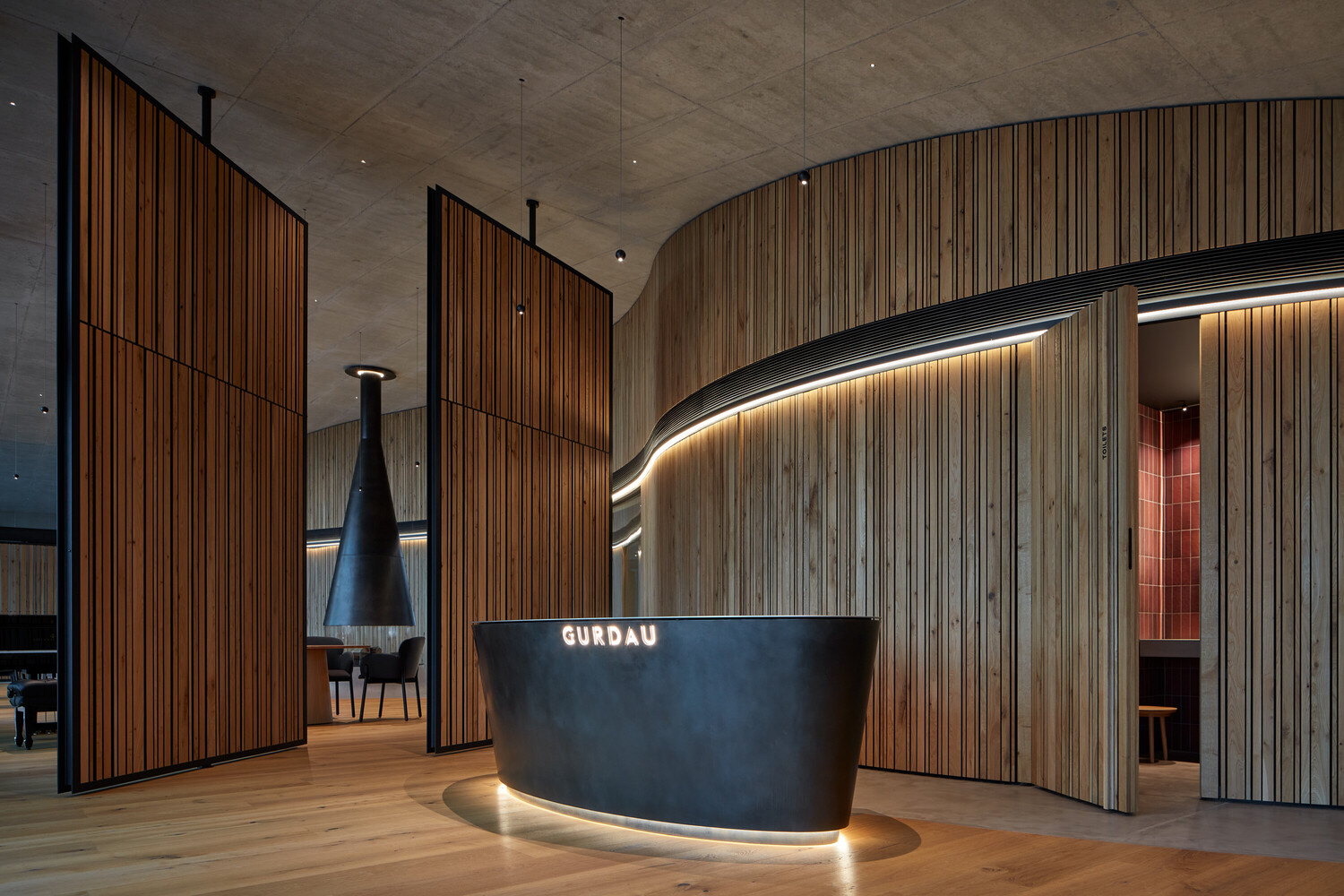
© BoysPlayNice
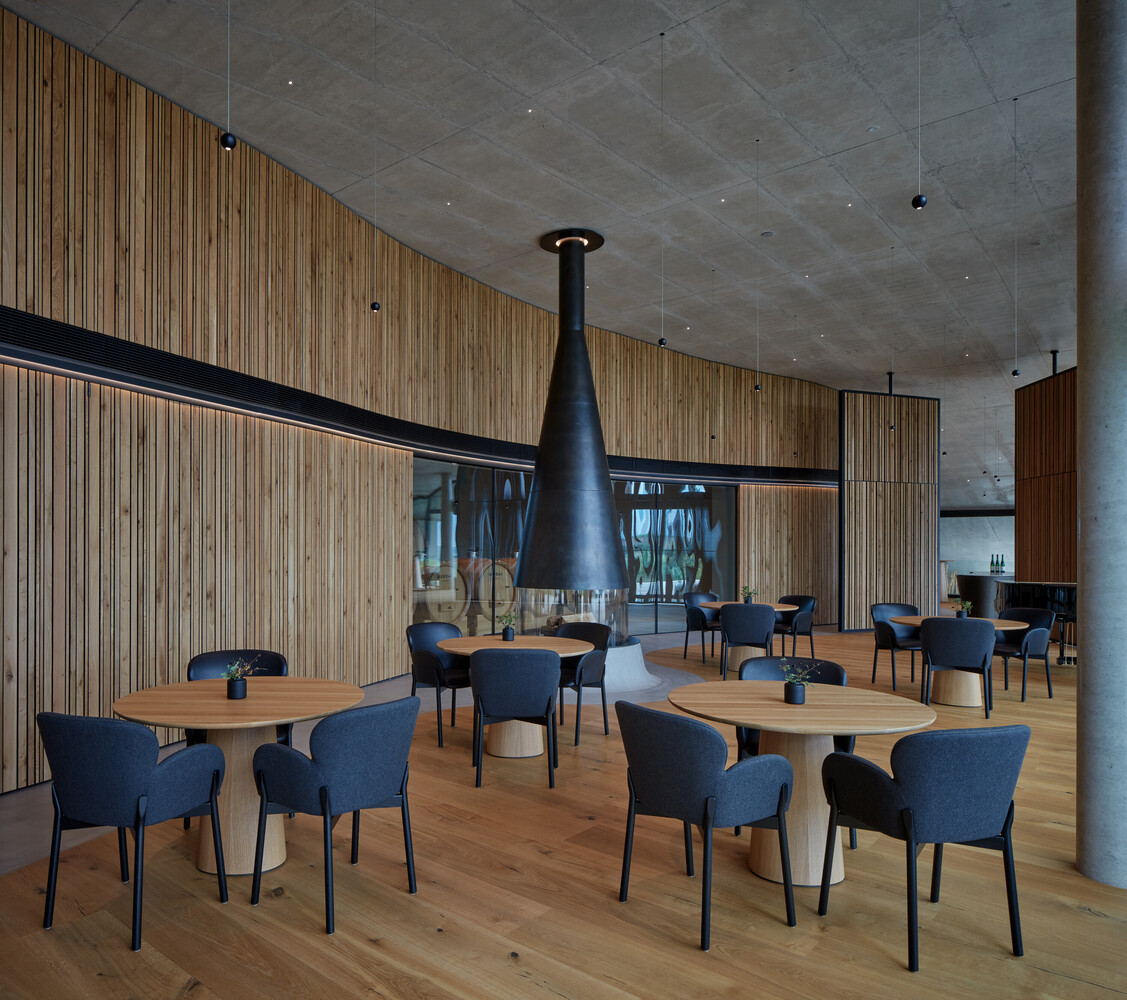
© BoysPlayNice
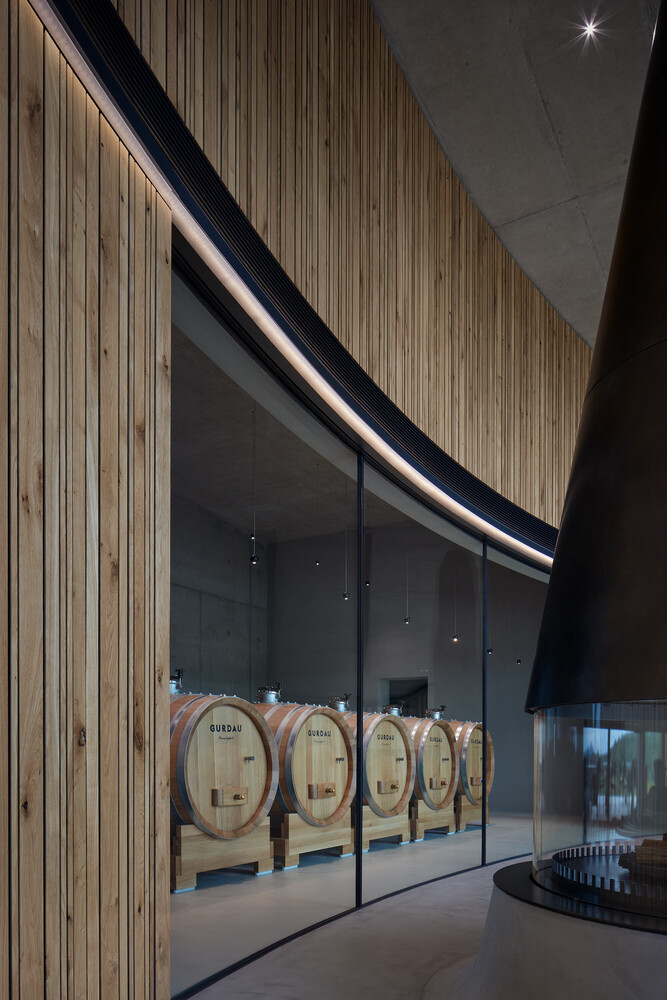
© BoysPlayNice
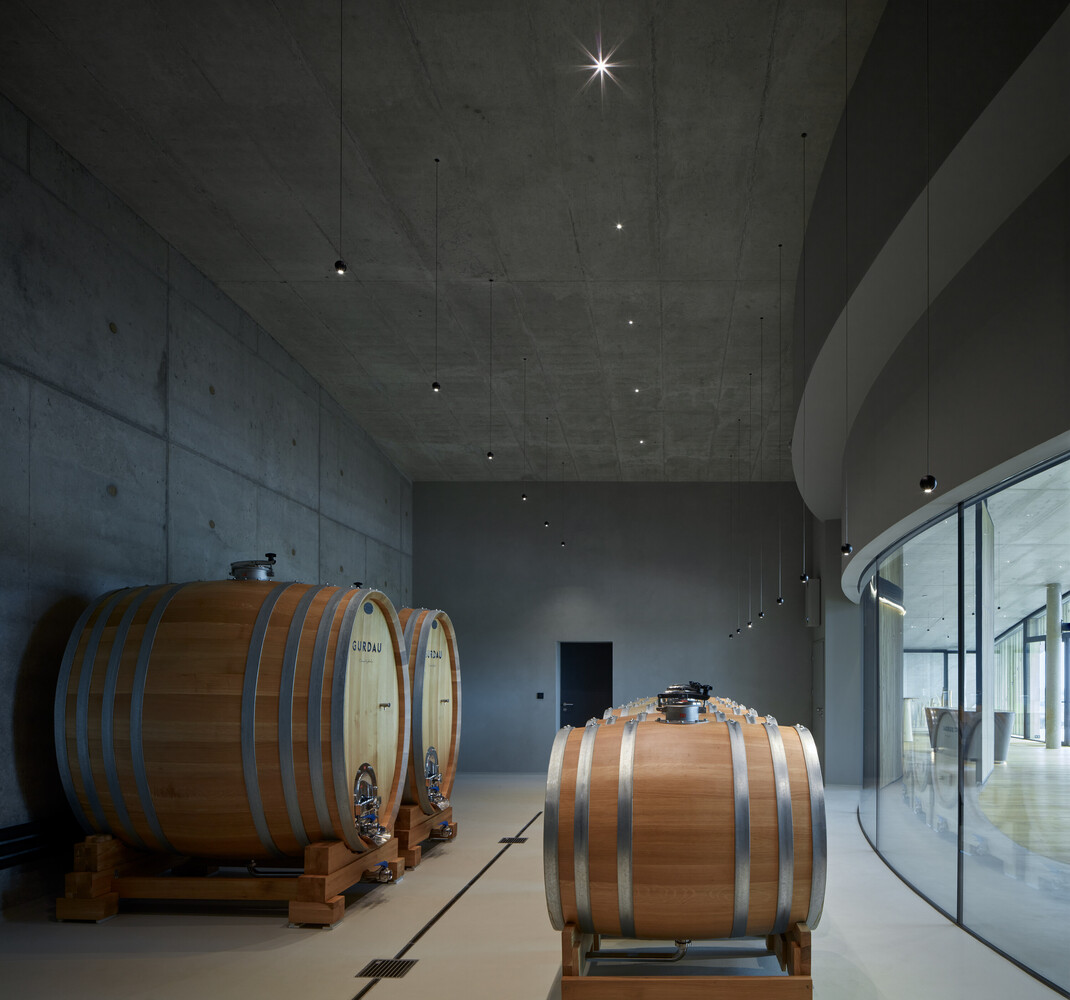
© BoysPlayNice
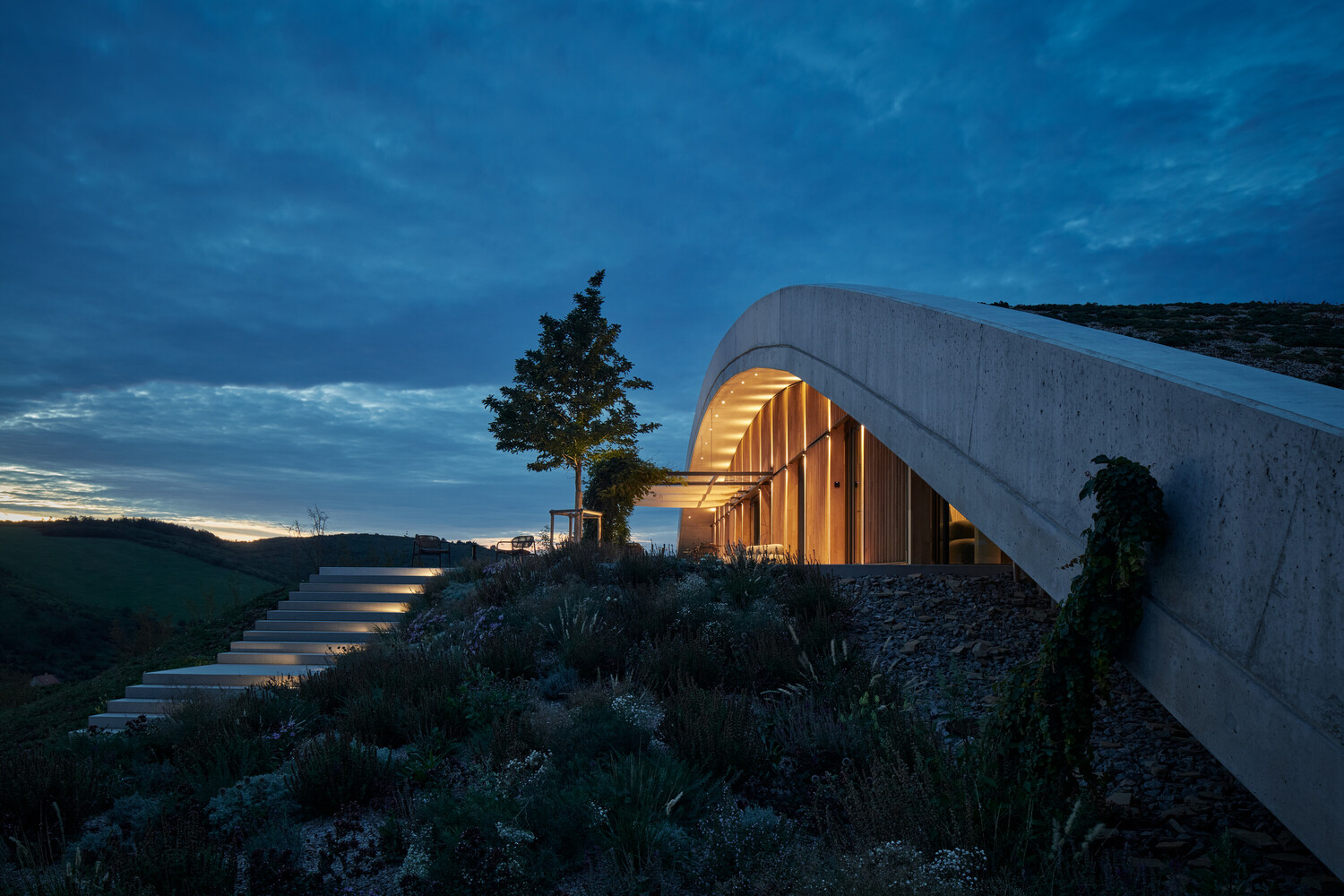
© BoysPlayNice
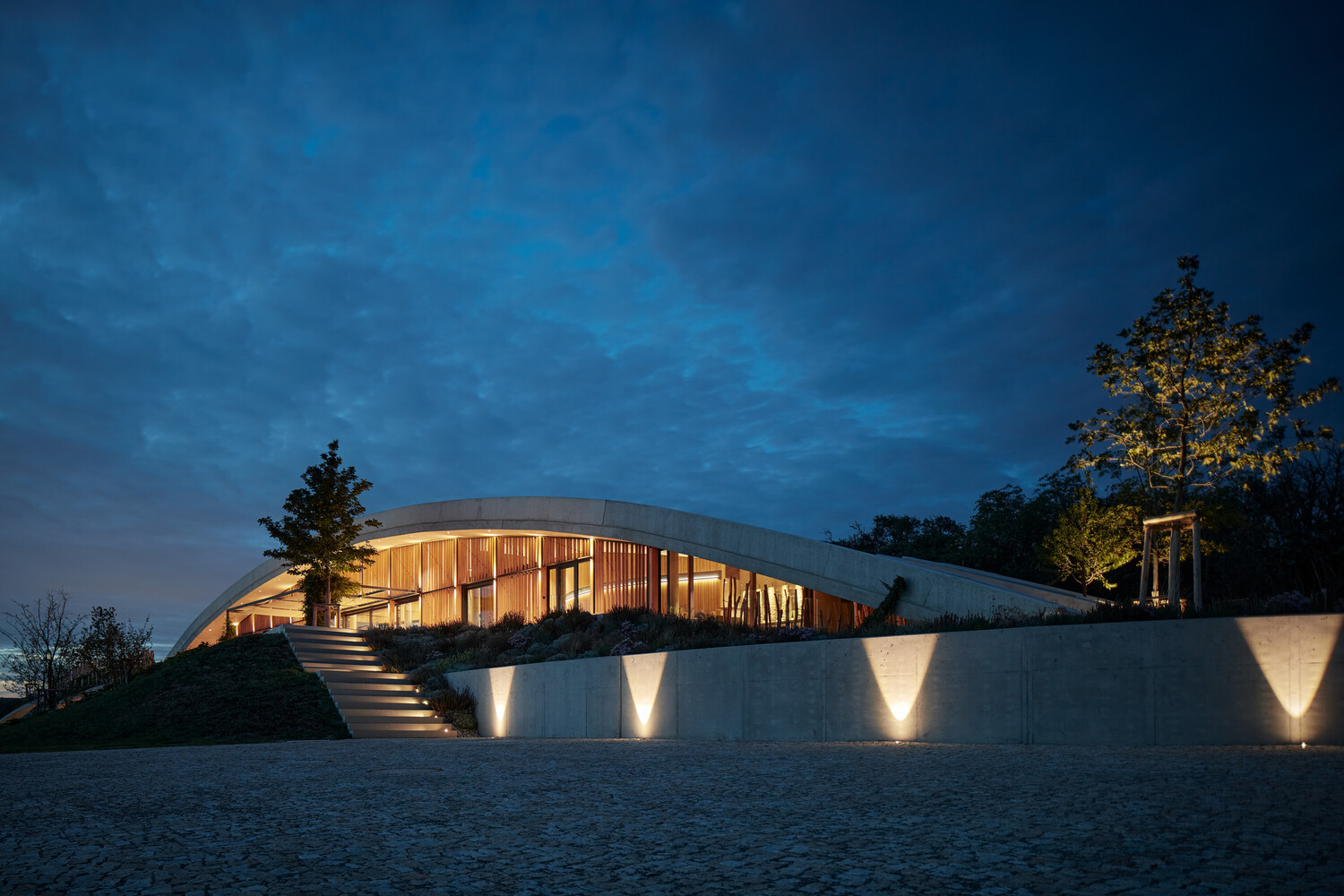
© BoysPlayNice
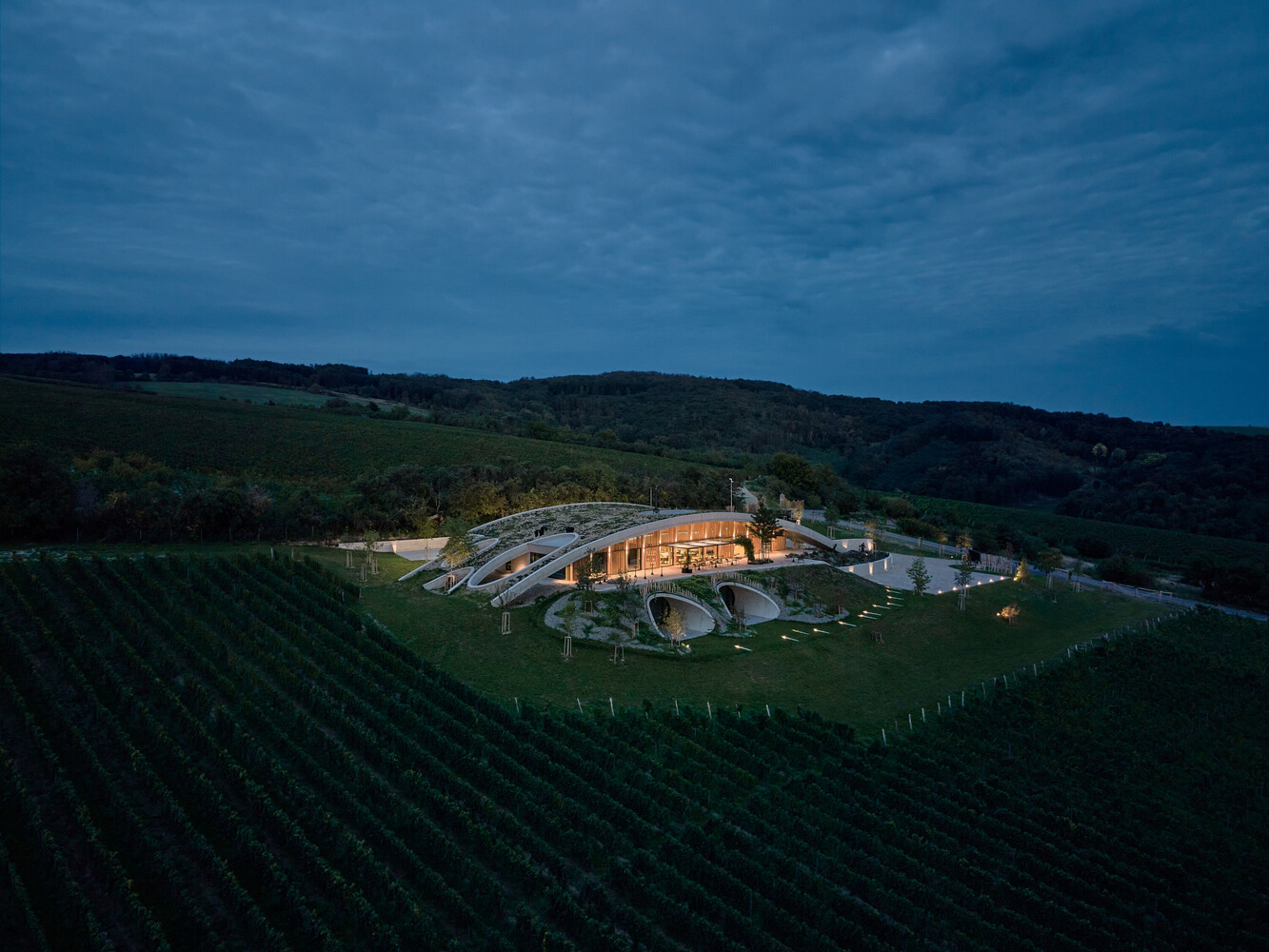
© BoysPlayNice
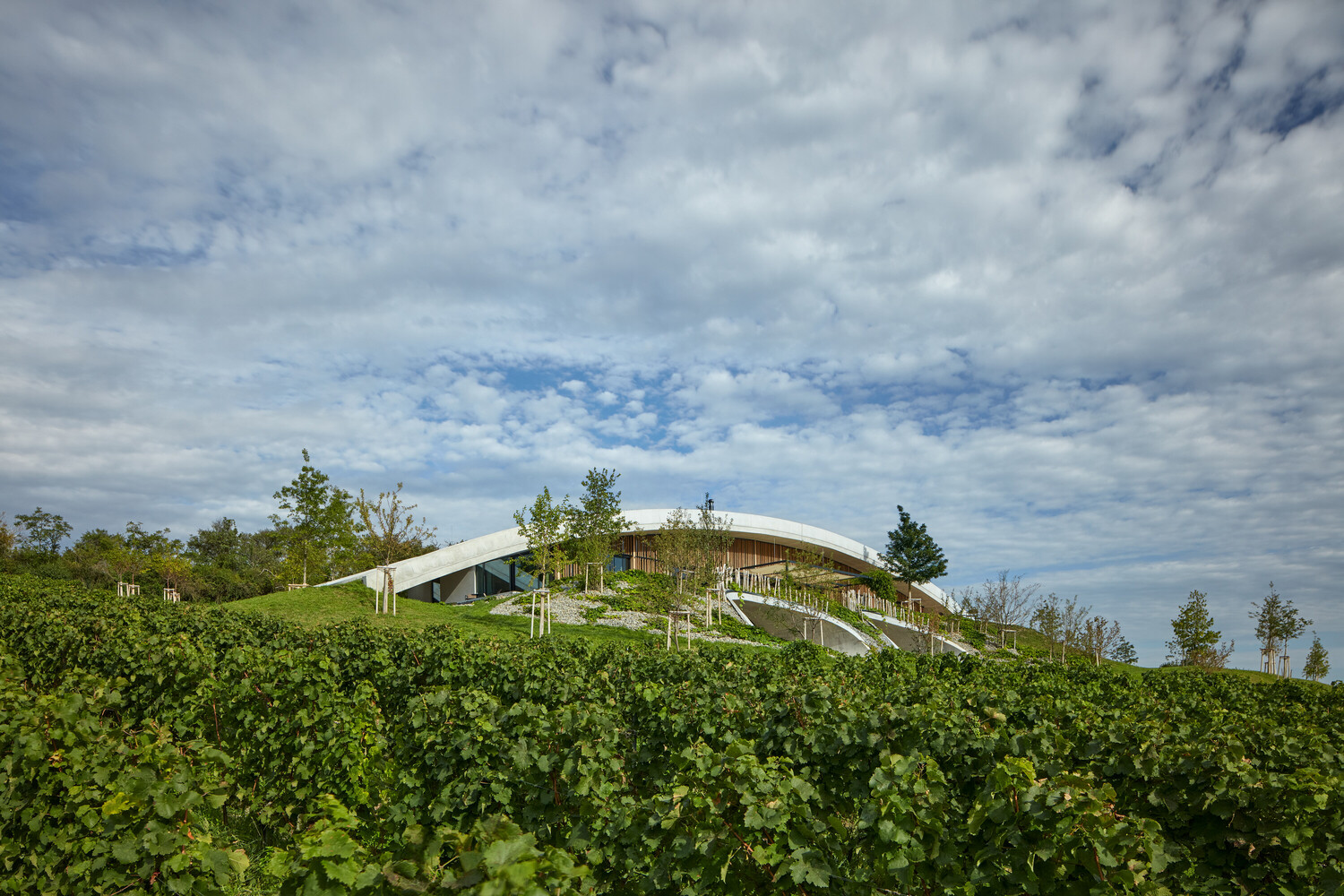
© BoysPlayNice
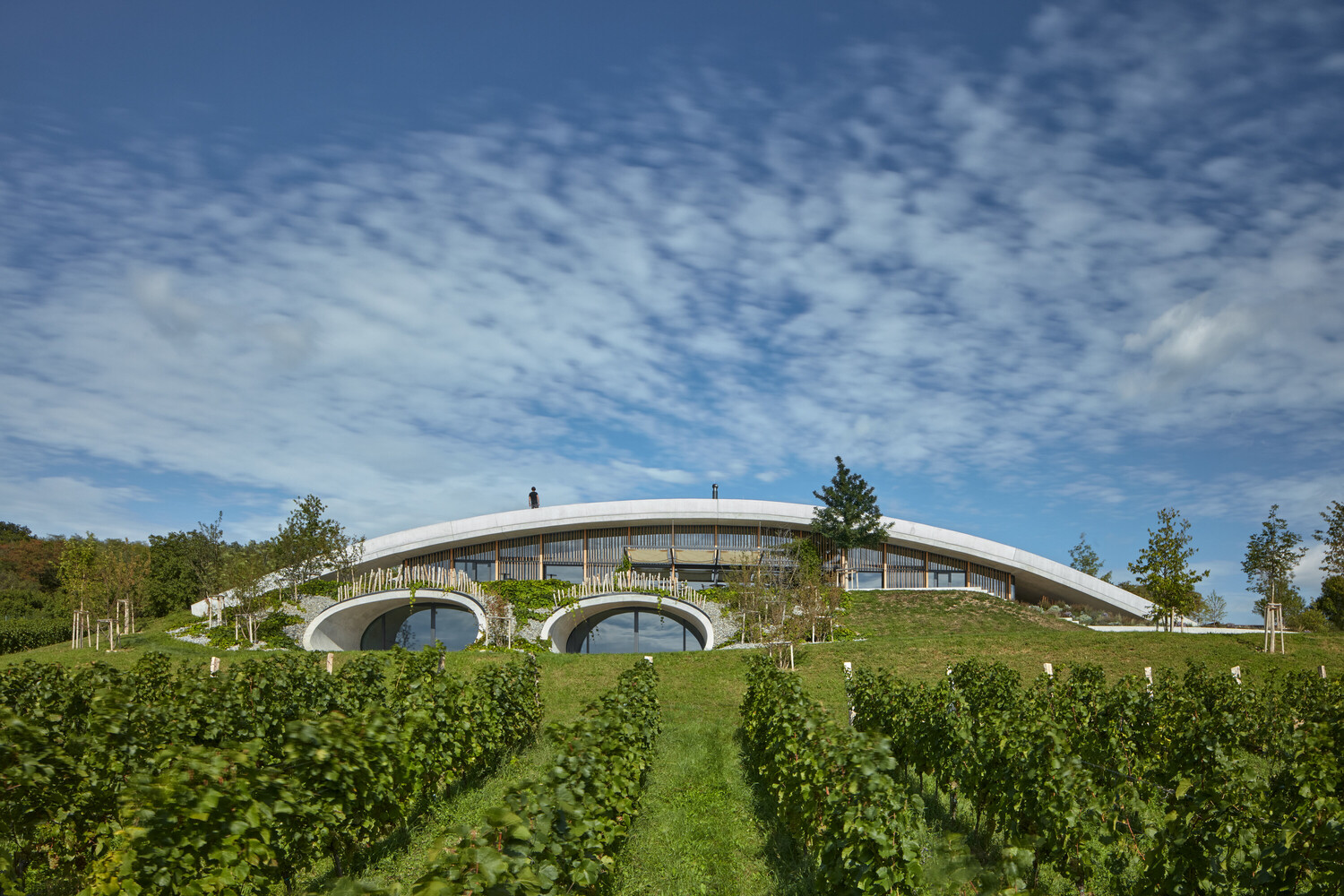
© BoysPlayNice
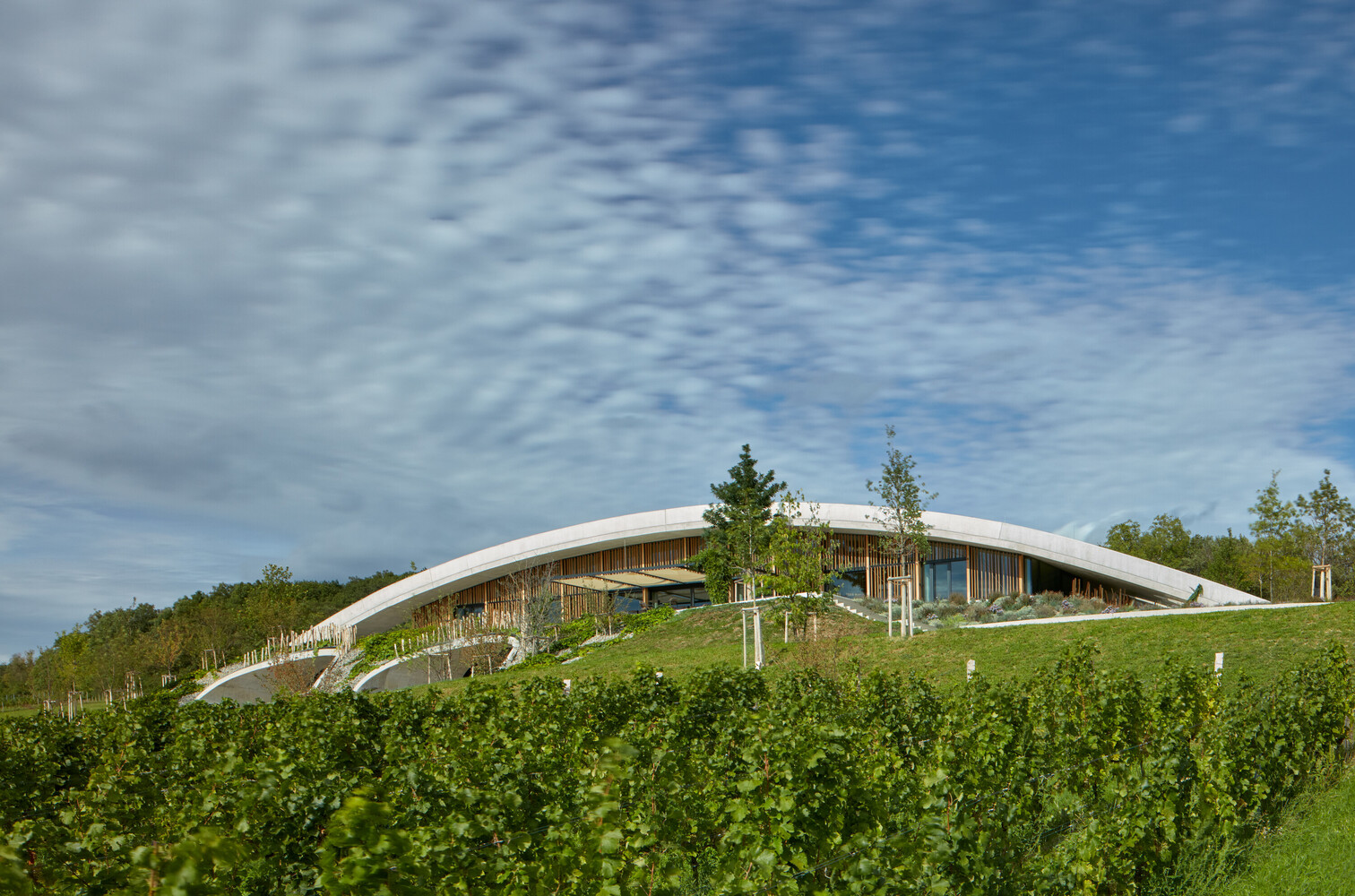
© BoysPlayNice
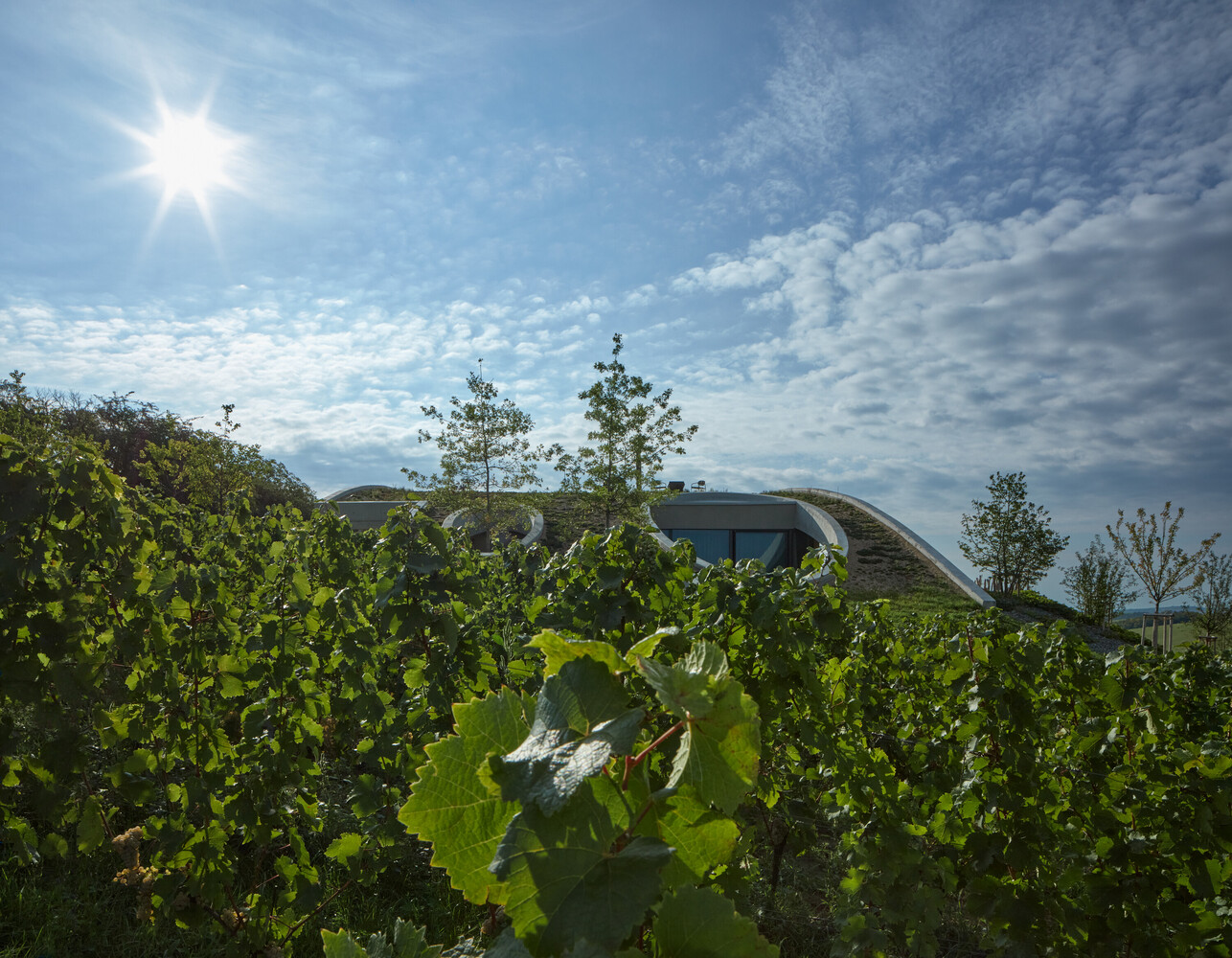
© BoysPlayNice
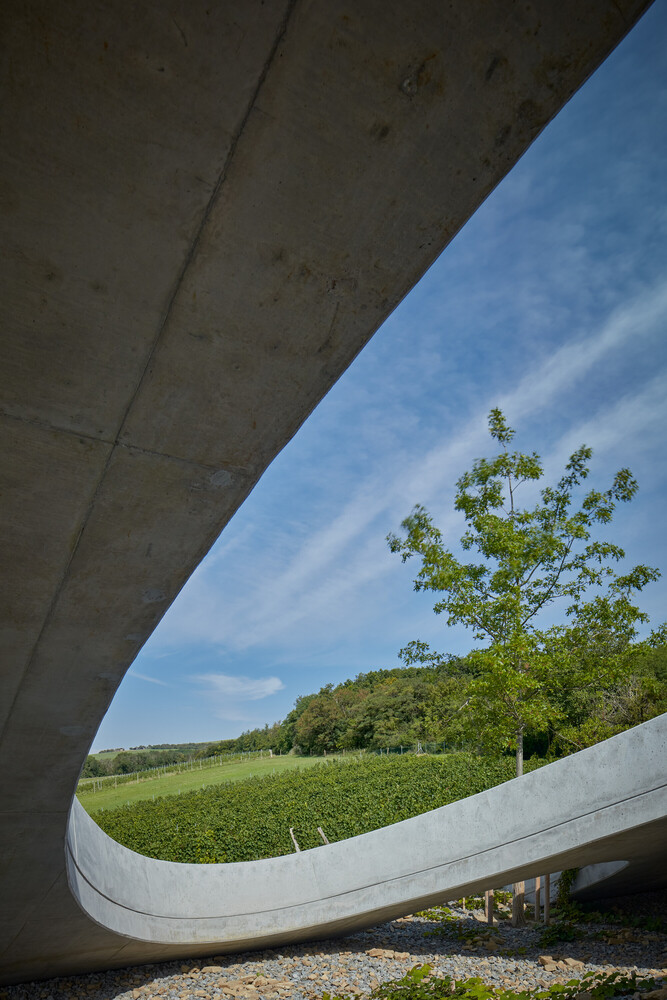
© BoysPlayNice
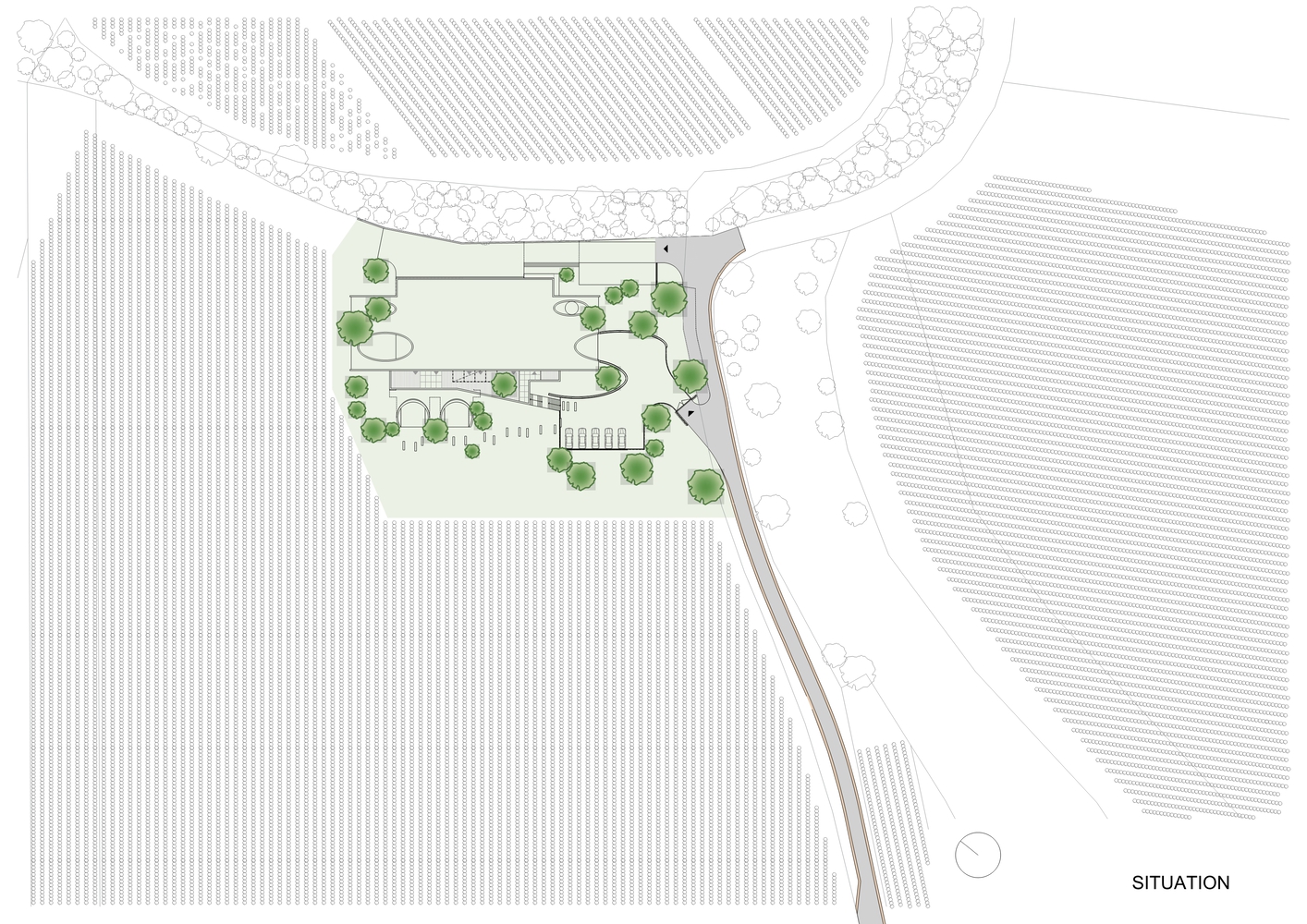
Plan - Site. © Ales Fiala
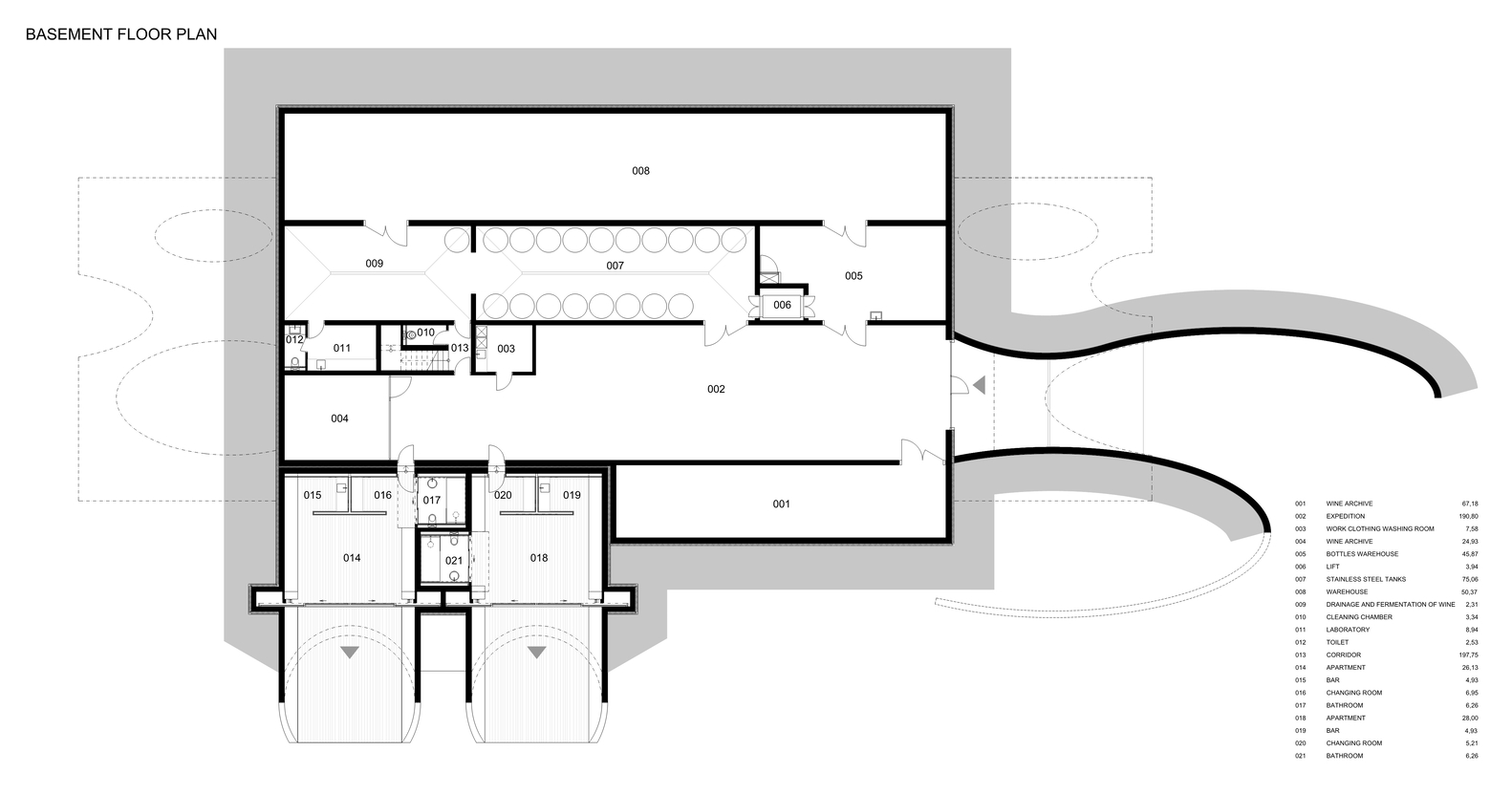
Plan - Basement. © Ales Fiala
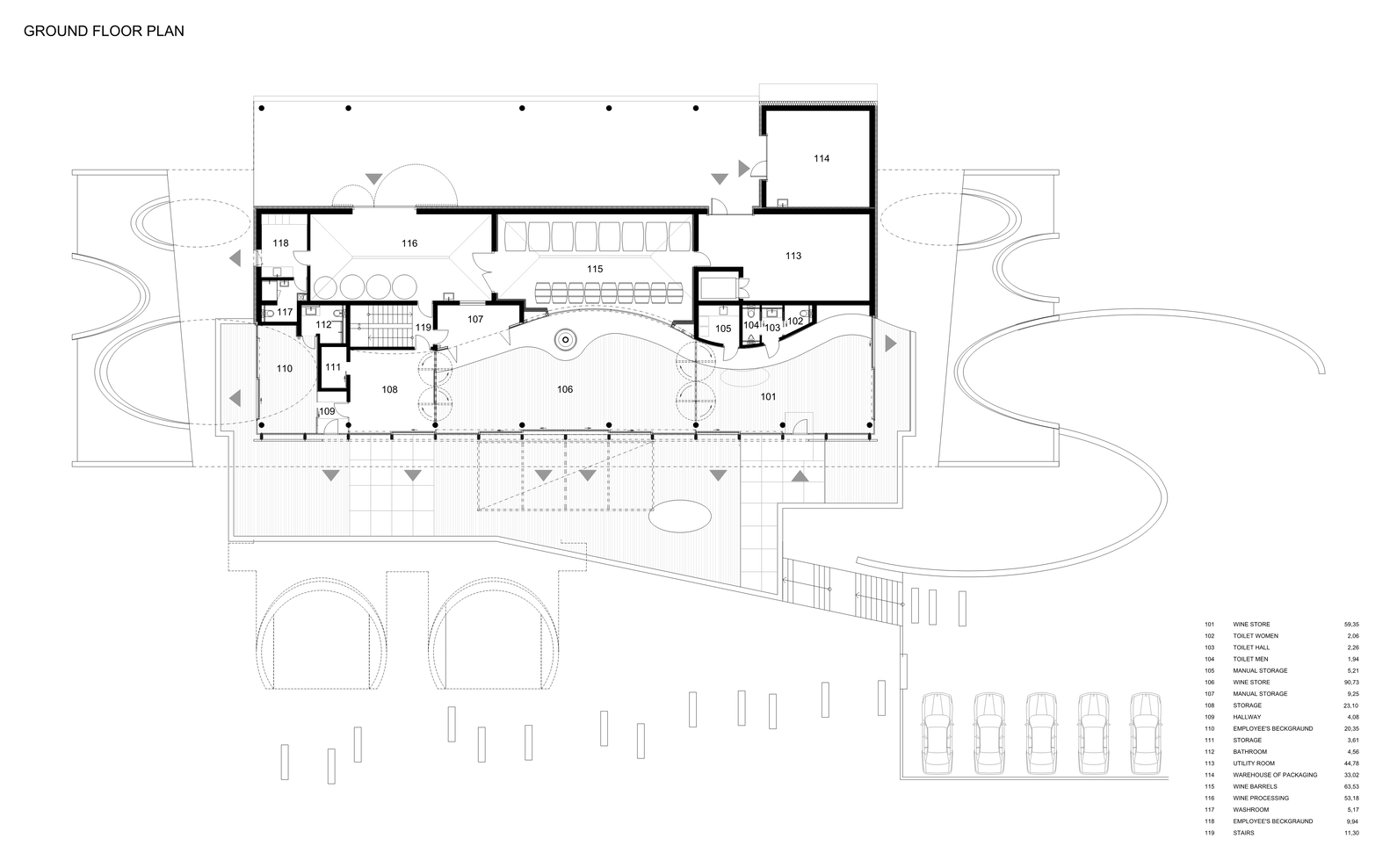
Plan - Ground floor. © Ales Fiala
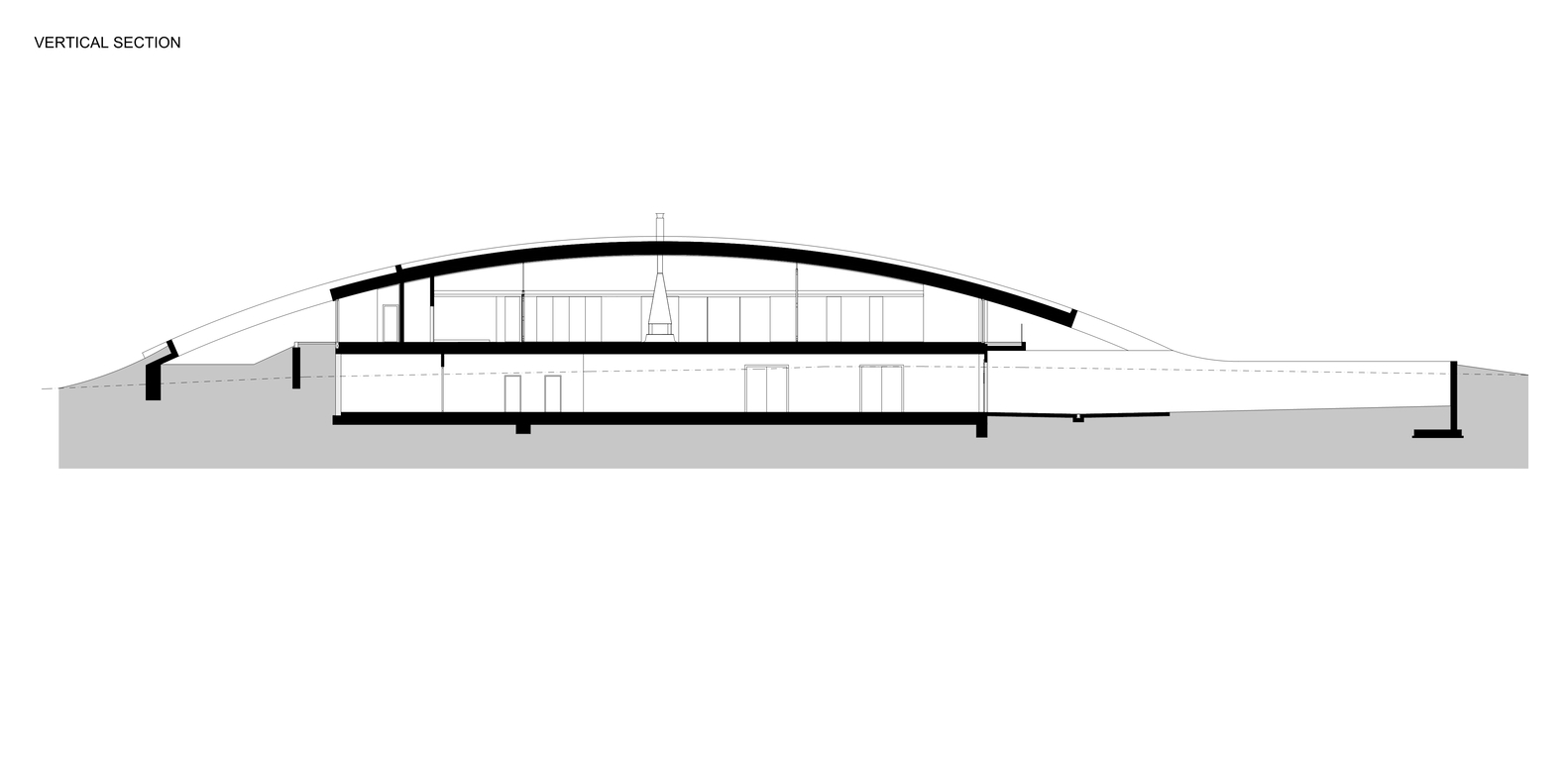
Longitudinal section. © Ales Fiala
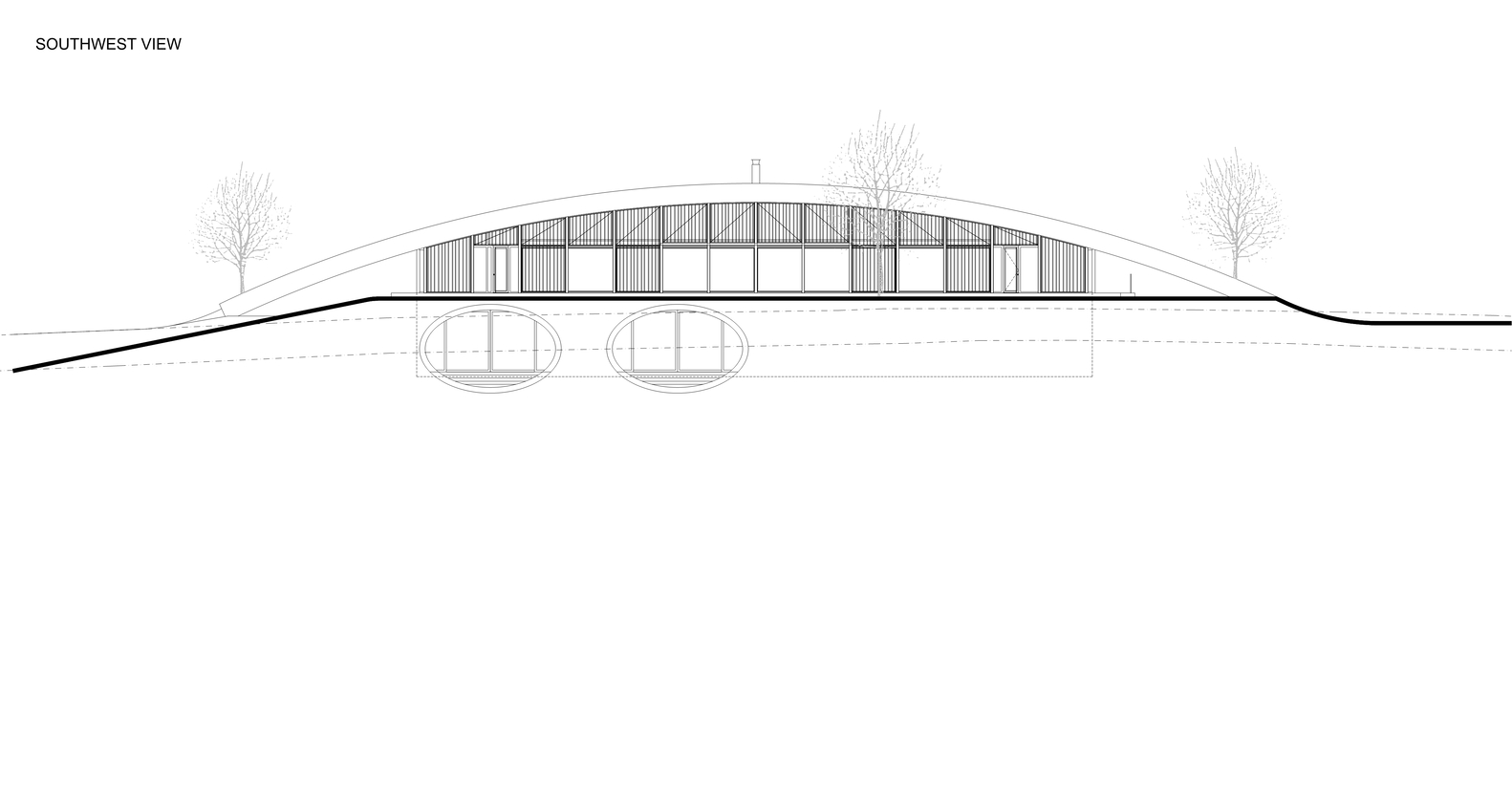
Southwest elevation. © Ales Fiala
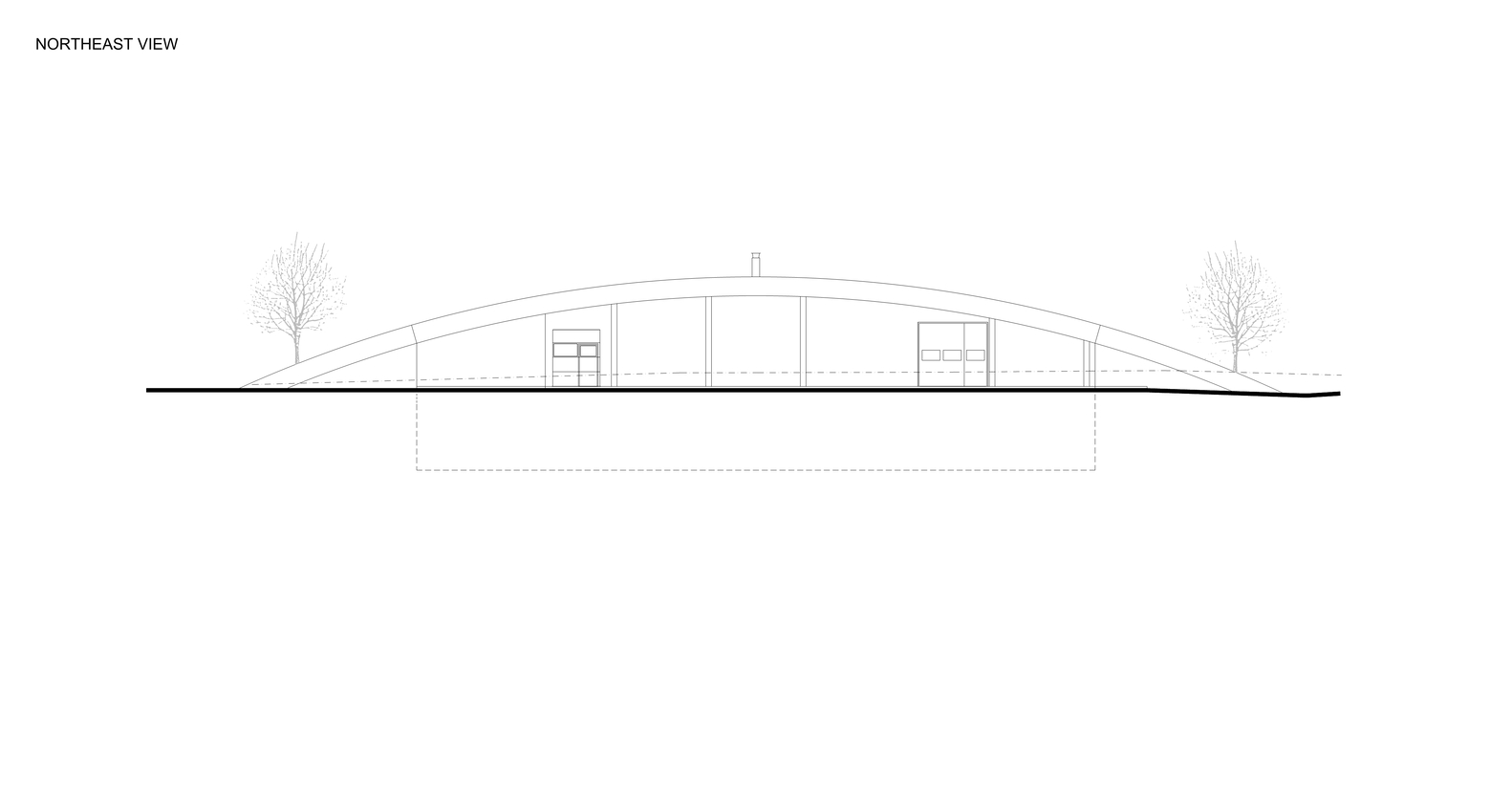
Northeast elevation. © Ales Fiala
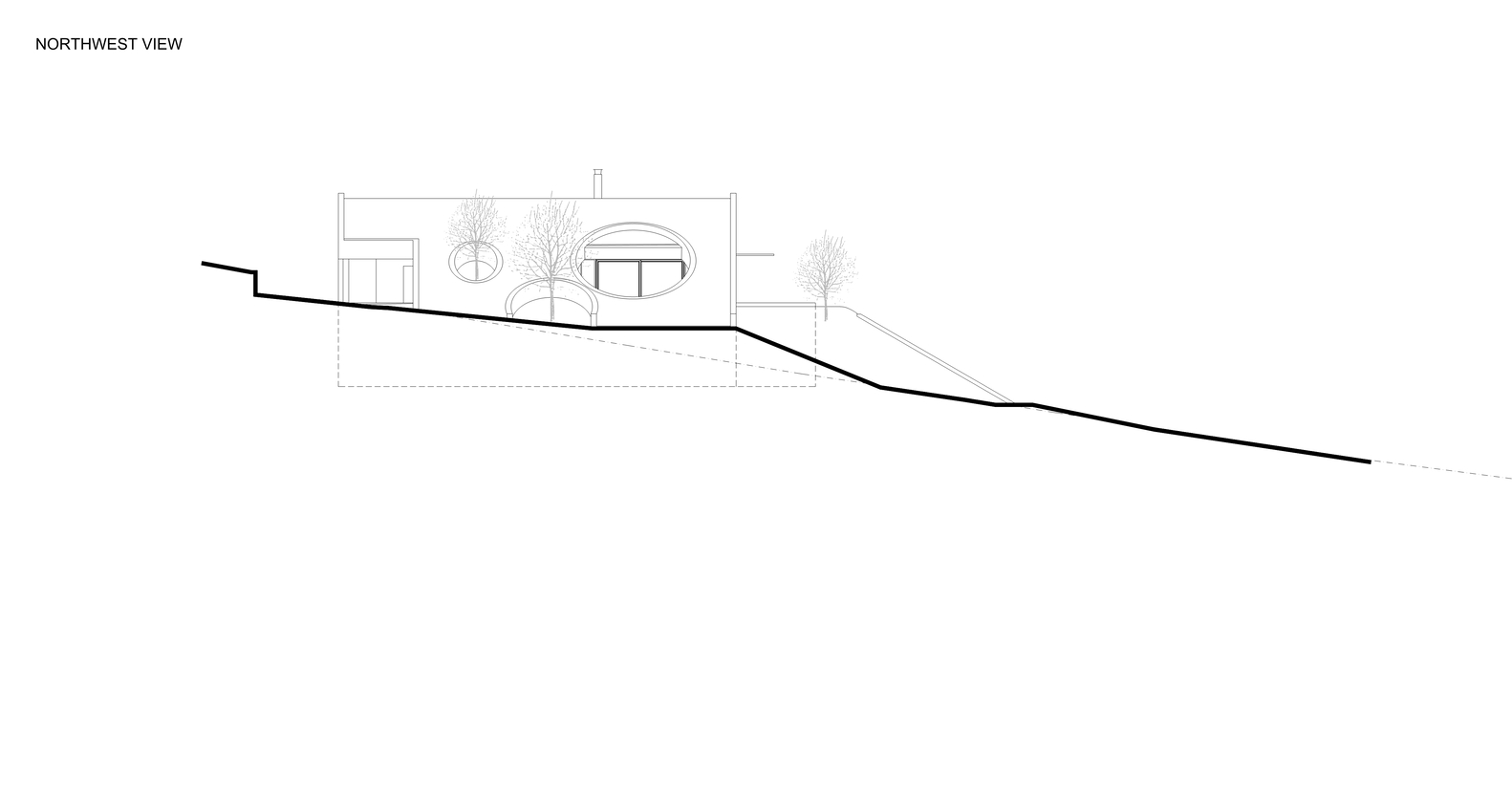
Northwest elevation. © Ales Fiala
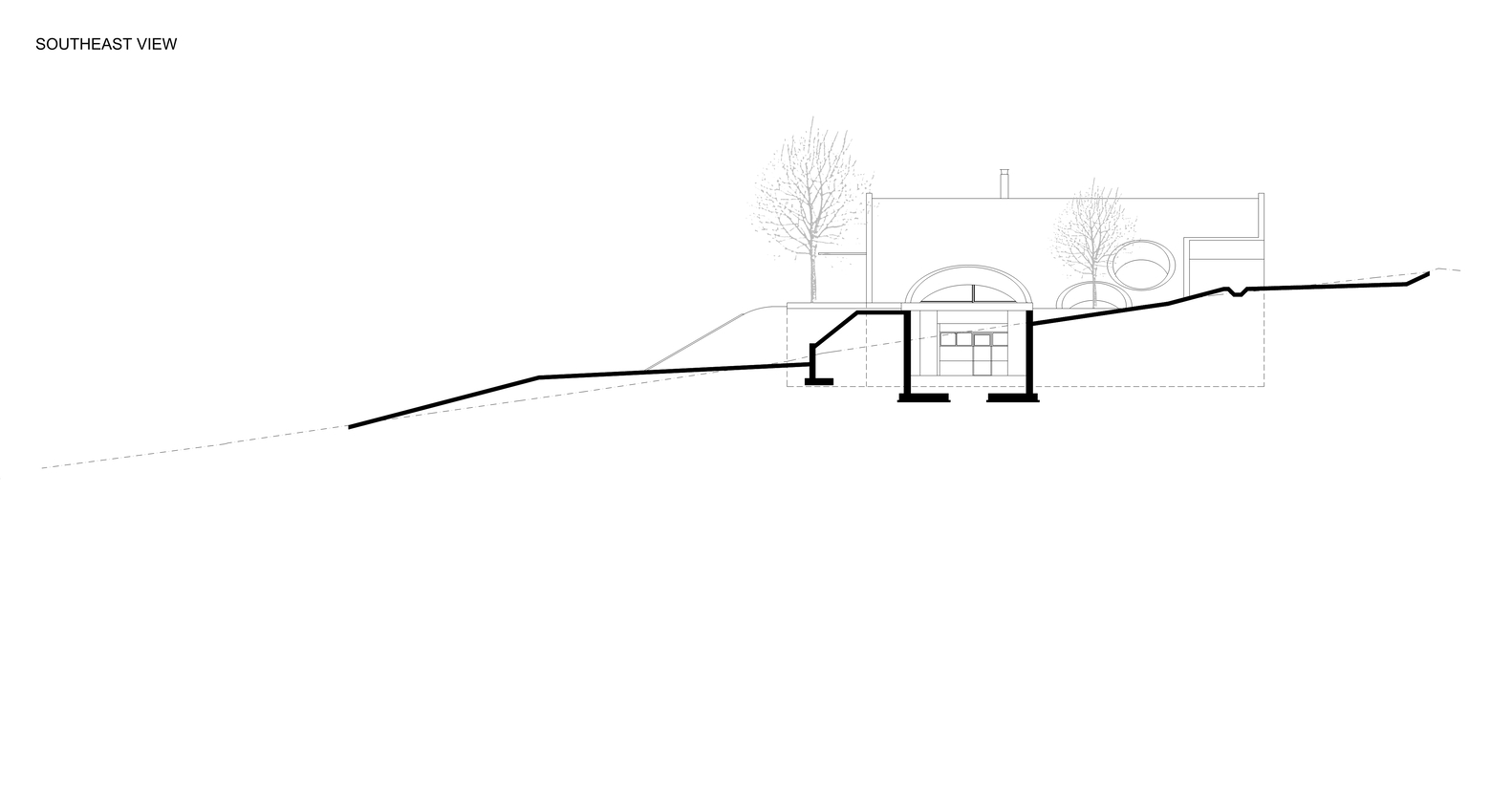
Southeast elevation. © Ales Fiala
A Professional Copy Editor who takes great pride in attention to detail and commitment to accuracy. Driven by a passion for architecture and design, he believes his role is to help bring these stories to life through clear, concise, and engaging prose with consistent dedication and professionalism.


