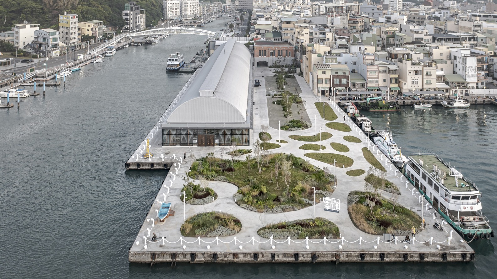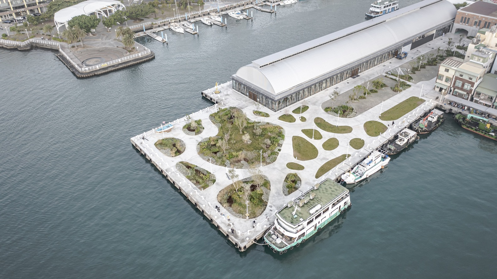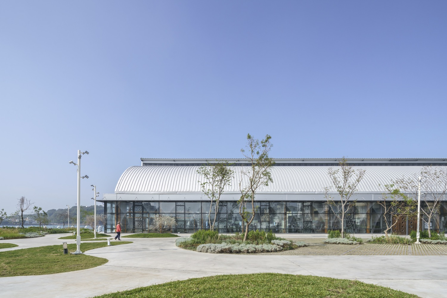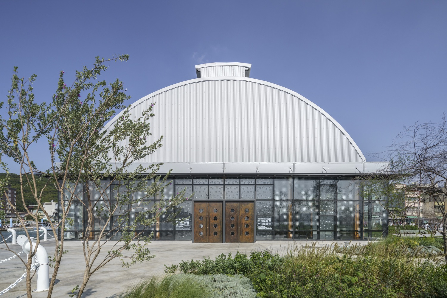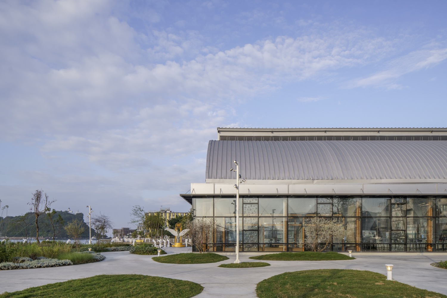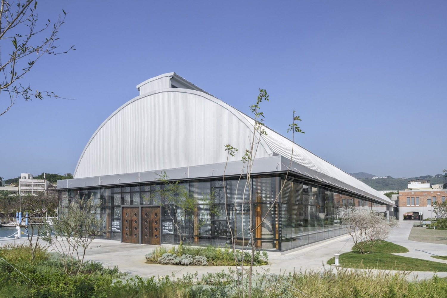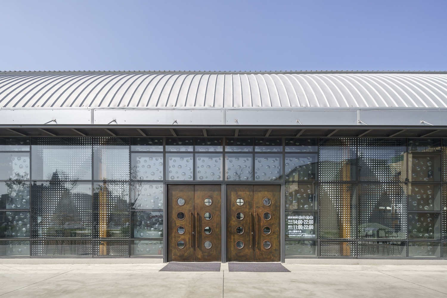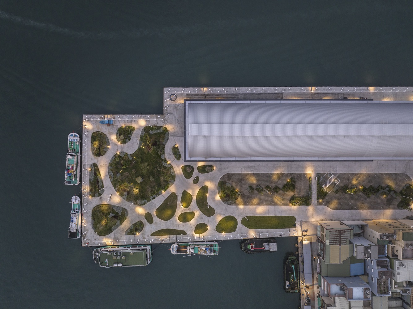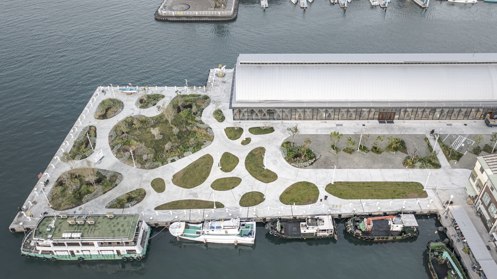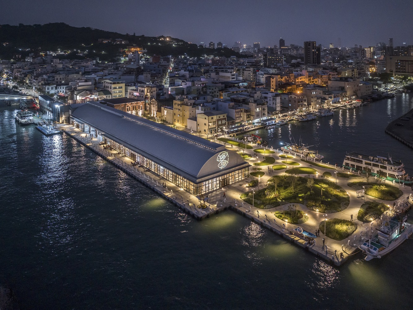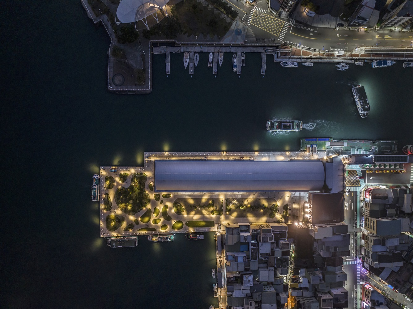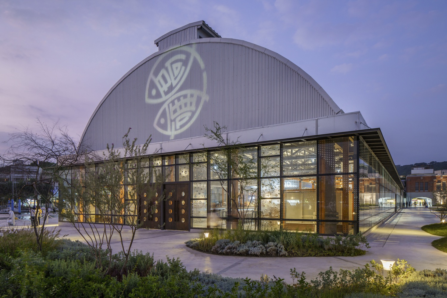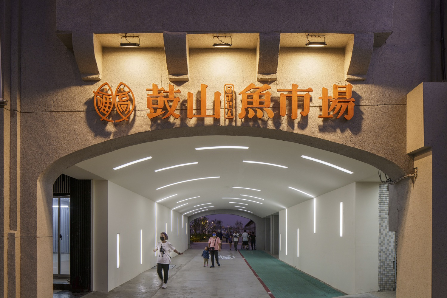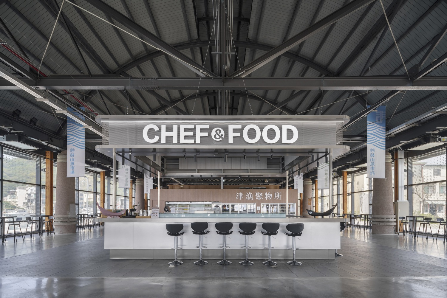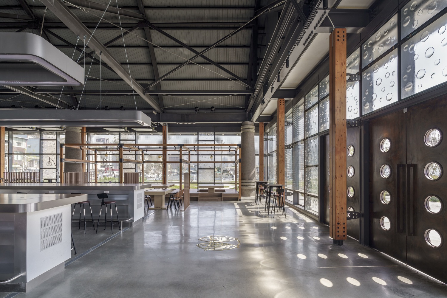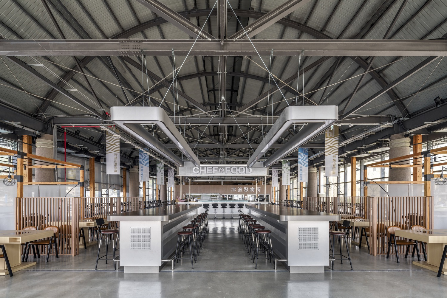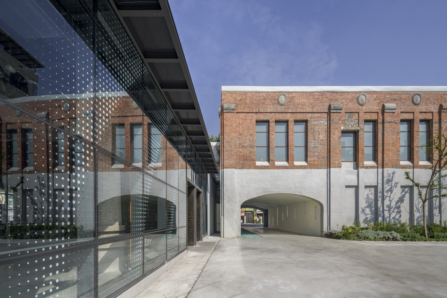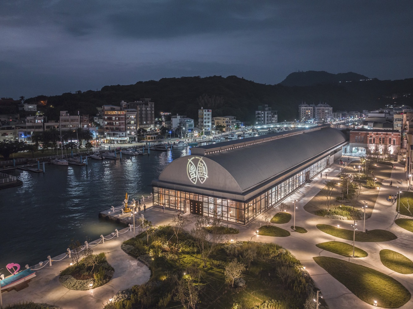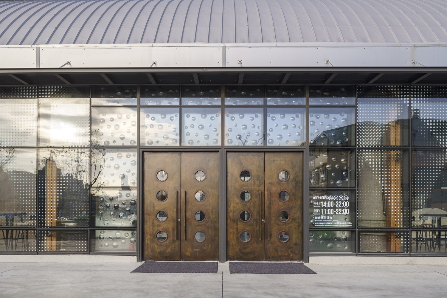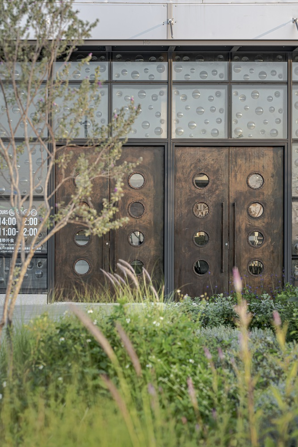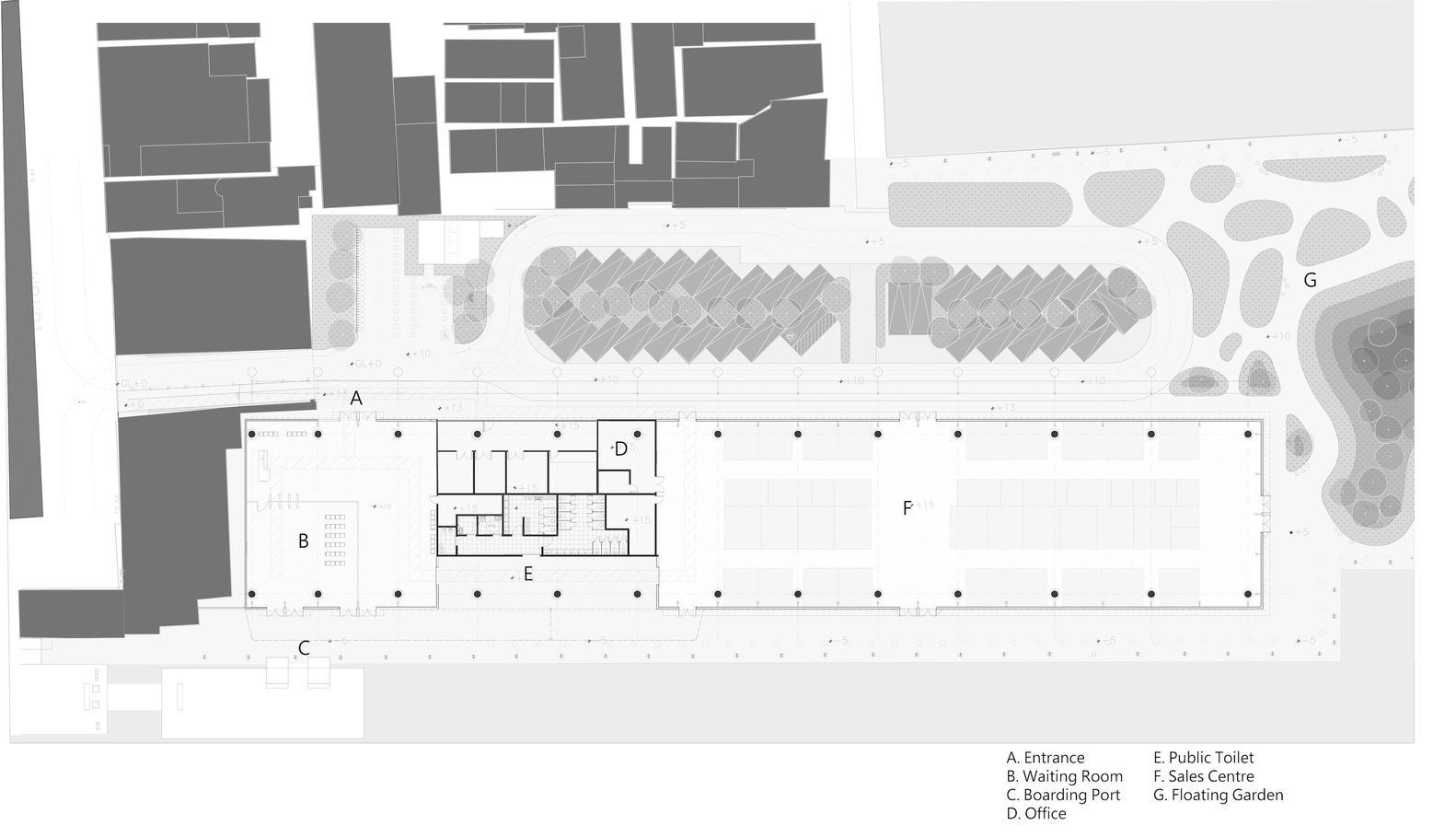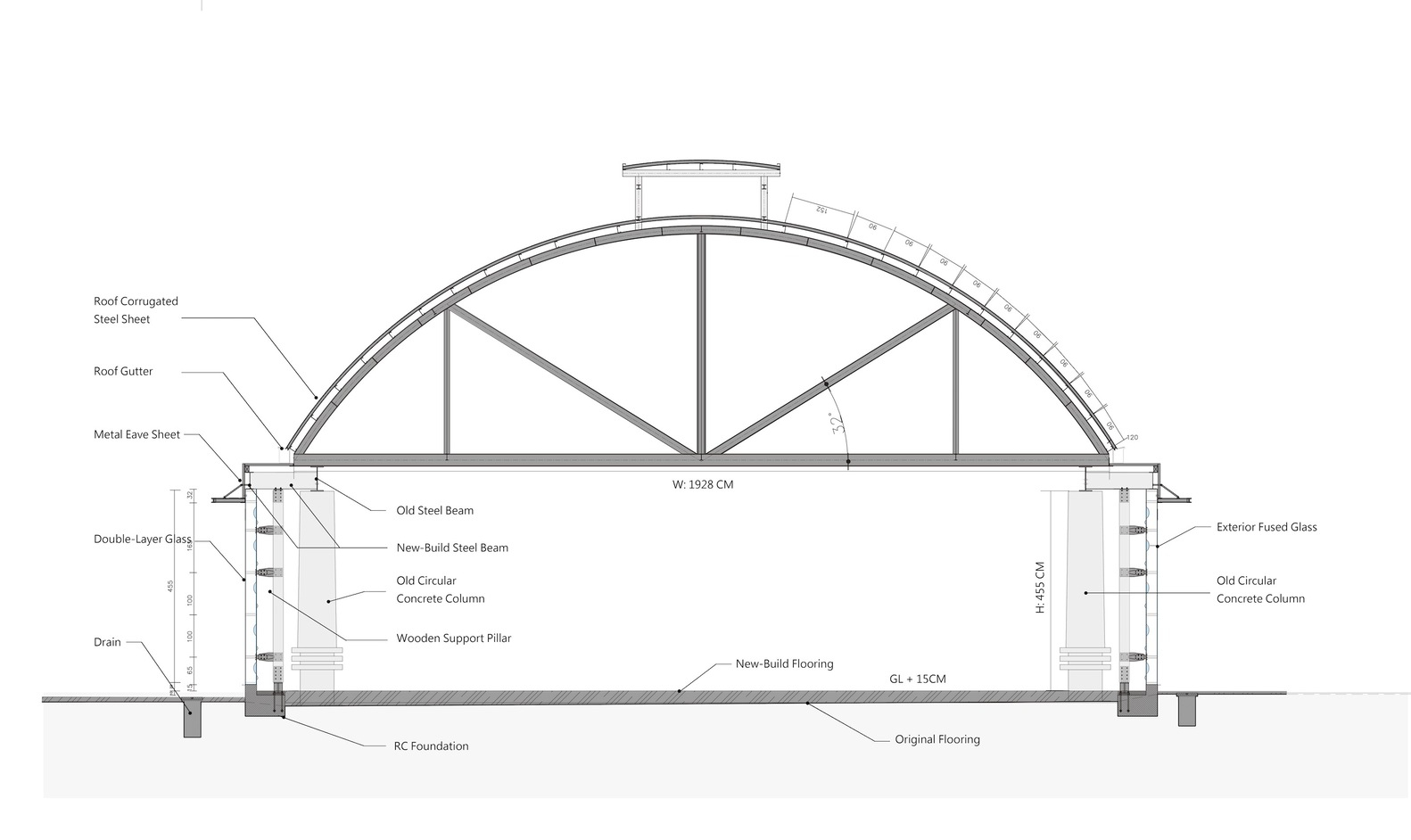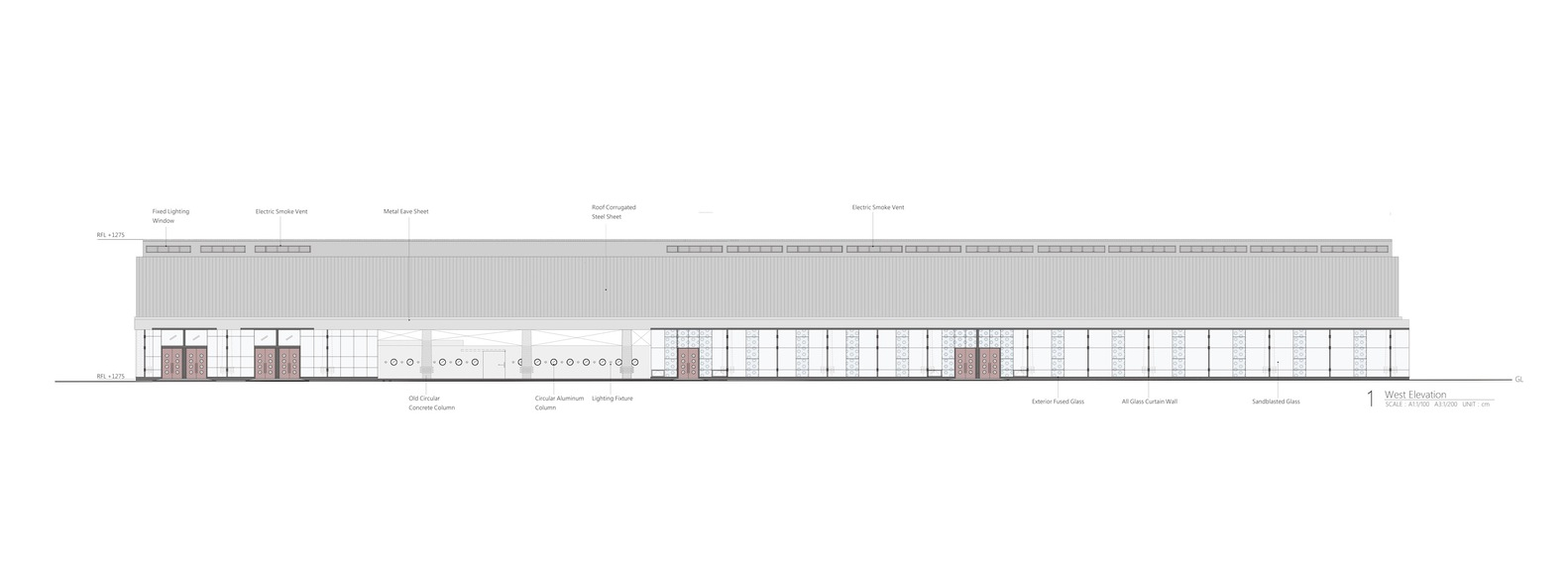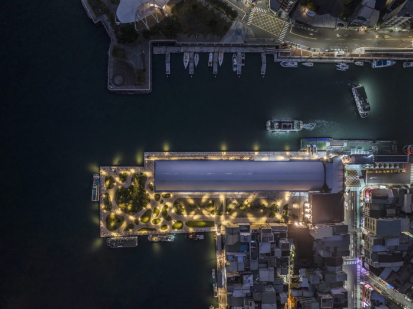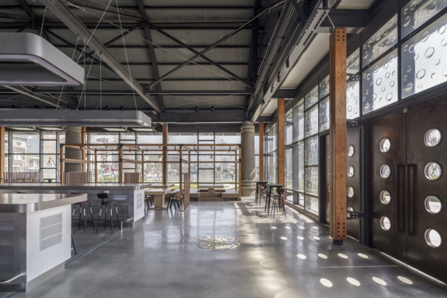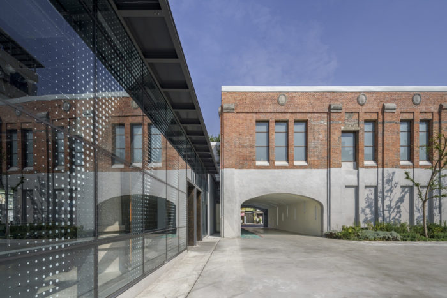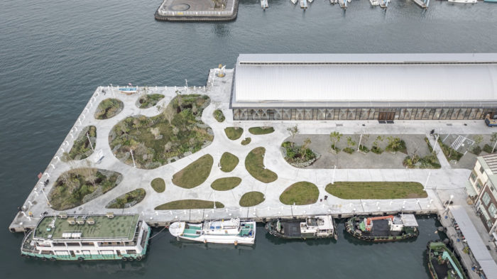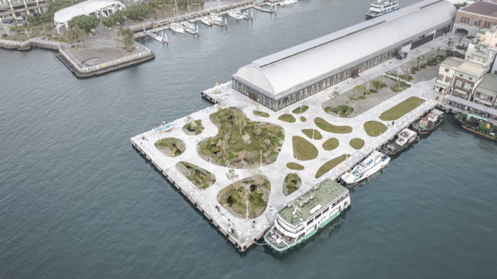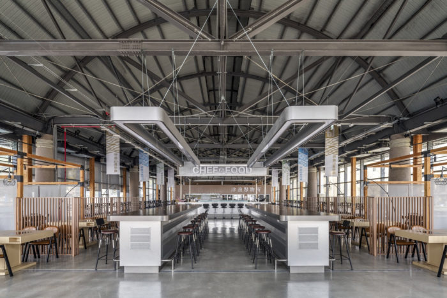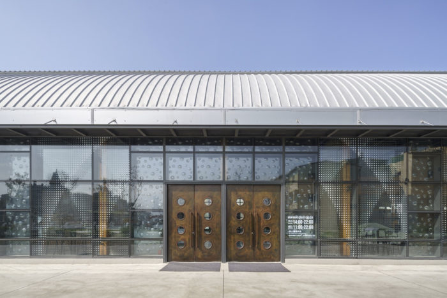Gushan Fish Market is a historic site for nearly a century. Originally established as a fishing port in 1927, it served as an economic hub for local traffic during Hamsen’s most prosperous period. However, as the offshore fishing industry increased, the economic importance of this market gradually declined. To revive Gushan Fish Market’s former glory, the design team demolished the unsafe buildings and revitalized the surrounding area, creating the Kaohsiung Agricultural Fish Products Exhibition and Mall. The interior’s architecture clearly reflects imagery inspired by boats and the sea. The transparent glass ceiling offers beautiful sea views.
Gushan Fish Market’s Site
Gushan Fish Market’s total area is 7243.64 square meters, and the building area is 2468.38 square meters. The opening was an incredible success, attracting more than 30,000 visitors in one day. The site layout is divided into sections, from the fish factory at the entrance, followed by the Gushan Fish Market, Plaza, and in the market area, the Gushan Ferry Terminal and the Kaohsiung Agricultural and Fishing Products Exhibition and Sales Center.
Gushan Fish Market’s Concept
The design team specifically implemented the reconfigured road to separate pedestrians from vehicles. Motorcyclists and bicyclists are instructed to enter the boat from the original waiting room, while other people can access the boat from the new waiting room to ensure safety. This system has attracted fish consumers and tourists for a smooth visit to the Gushan Fish Market. The main focus of the restoration of older buildings is preservation and restoration.
Gushan Fish Market uses sustainable and sustainable green building materials, including heat-resistant waterproof paint, airtight glued wood, double glazing, insulation panels, paint, and unbreakable floor finishes on the original brick structure during renovation. Waterproofing has been increased during preservation, so the historic landmarks are visible and identifiable for all to appreciate.
The design team aimed to achieve a sense of transparency and blur architectural boundaries. The aim was to create a seemingly “invisible” building, with surroundings such as the Sea, activities, natural light, boats, and landscapes seamlessly blended into a visual experience of the Sea; seeing it is meant to evoke a particular impression. It uses “fused glass” and “double sandblasted glass walls,” creating different looks based on sunlight, weather, and reflections and bringing different perspectives. The Sea itself presents different colors and expressions each day.
The main objective of the restoration was to preserve the historical significance of the Gushan Fish Market. Enhancing architectural beauty, creating and recreating within architectural constraints, the design team has successfully preserved many original features of Dutch-style masonry brick, and the integration with the surrounding shopping center is open to all, inviting exploration and helping revitalize the local economy.
The project places great emphasis on environmental protection. The 330-meter-long building has been redesigned with a clear box concept. The design team installed roof vent windows with insulation fabric and roof paint coatings to address thermal pollution and ventilation concerns. At the same time, the central part of the building has an open plan, two-layer glass walls for insulation, and sandblasted glass to reduce light penetration. The outdoor area surrounding the building is landscaped with plants, providing a beautiful viewing experience and fresh air. Additionally, walls are airtight with recyclable glued wood, enhancing the sustainability of building materials.
The site has 270-degree views of the ocean. The “transparent box” design is used to create the illusion of light and to contrast day and night. The central part of the building, which has glass with two layers, not only increases energy efficiency but also helps create its unique aesthetic. The exterior walls are decorated with composite glass, which has been carefully treated to look like water bubbles.
In the sunlight, this bubble creates a fascinating view of waves. There is also a grid print on the sandblasted glass walls, creating an enveloping shadow reminiscent of the freshness of the fish fry. This attention to detail makes this a wonderful fish market, considered one of the most beautiful in Taiwan.
The Dutch-style brick building is over a century old and has been carefully preserved by the design team. The original structure that graces the exterior of the building has been preserved so that the public can appreciate the historical significance of the market as they walk in. The renovation process focused on keeping the original building structure. Revisiting the “Gushan Fish Market” established connections to nearby places such as Yancheng, Asia New Bay Area, Kaohsiung Music Center, Kaohsiung Port Warehouse No. 2, and Penglai Wharf. The main goal of the design team is to preserve these centuries-old buildings.
Project Info:
Architects: C.M. Chao Architect & Planners
Area: 2468 m²
Year: 2023
Photographs: Yi-Hsien Lee, Rex Chu
Manufacturers: SHENNG MWUH ENTERPRISE CO., LTD.
Lead Architects: Chien Ming Chao
Architectural Designer: Chuang Chun Yung, Wu Yang Shuo, Liu Jia Wen
Structural Engineering: Lixin Engineering Consulting
Construction Company: Jianfu Construction
Landscape Design: Motif Planning & Design Consultants
Landscape Architect: Shu Yuan Wu
Project Manager: Yi Te Chiang
Design Manger: Chia Hung Kao
Project Manager: Hung Hsin Tang
