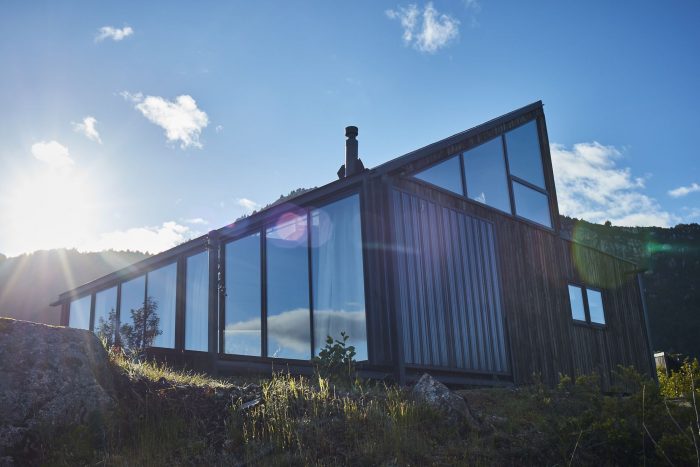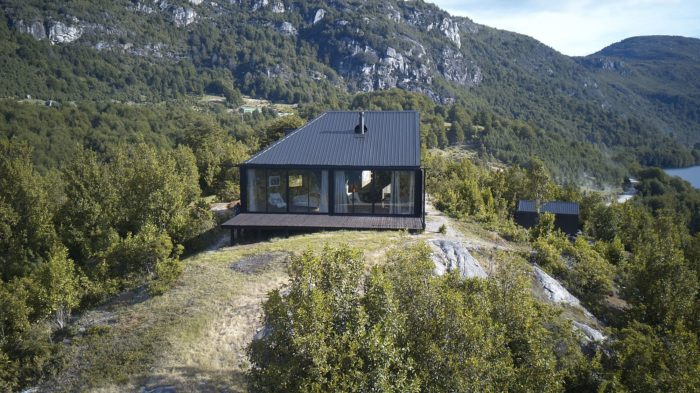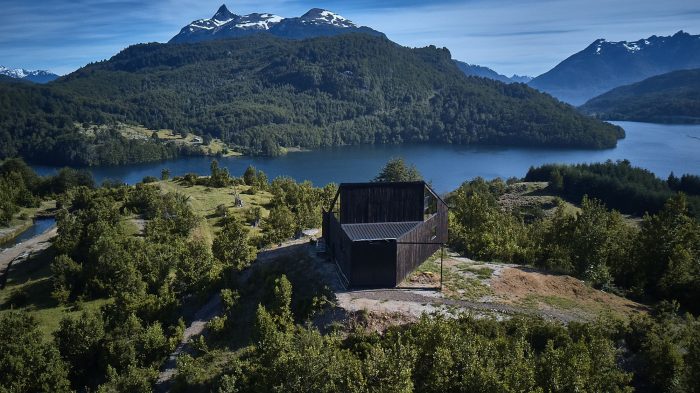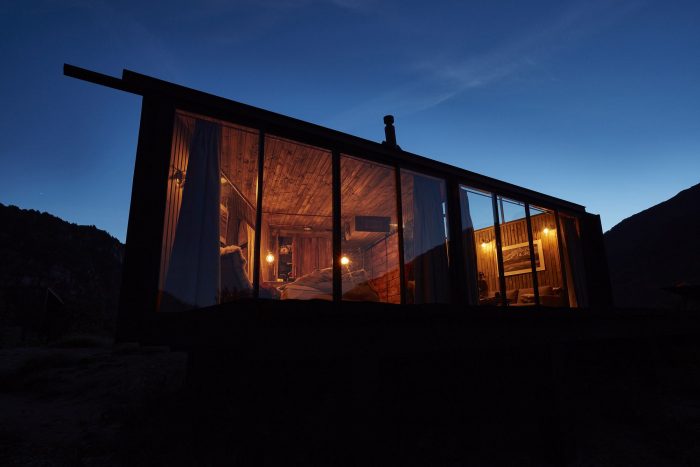Designed by Paul Steel Bouza Arquitecto, The GZ1 house has 65 square meters and is located over the Lonconaos Lake Peninsula, about fifteen kilometers from the town of Futaleufu, in the “Region de Los Lagos” (Region of Lakes), in the Chilean Patagonia. Given the weather conditions in this area, in addition to the height where the house is placed, it frames the main view of the lake and everything else is left behind.
The living room and the master bedroom connect to a terrace above the lake, a glass made wall provides an absolute free view. The utility room and other service rooms are in the back of the house, which reduces its space, giving its plant an A shape.
A backyard with an acrylic roof serves as the access to the house. It’s closed through a metal door which works in two ways, the first one is to protect the house in periods of storms, and the second one is to give privacy to the bathroom since this one has an open window that looks right to the lake.
The sloping roofs rise to create a loft, which is accessed through a retractable staircase that frees space in the small dwelling, without disturbing it. Finally, the fireplace of the house is in the middle of the building in order to maintain heat and has a shaft that distributes heat naturally to the bathroom and bedroom.
Project Info:
Architects: Paul Steel Bouza Arquitecto
Location: Futaleufú, Chile
Area: 65.0 m2
Project Year: 2017
Photographs: Gustavo Zylbersztajn
Manufacturers: Amesti, Cerestain ultra, Budnik, Chilcorrofin Vitro Stone, Formasur
Project Name: GZ1 House





