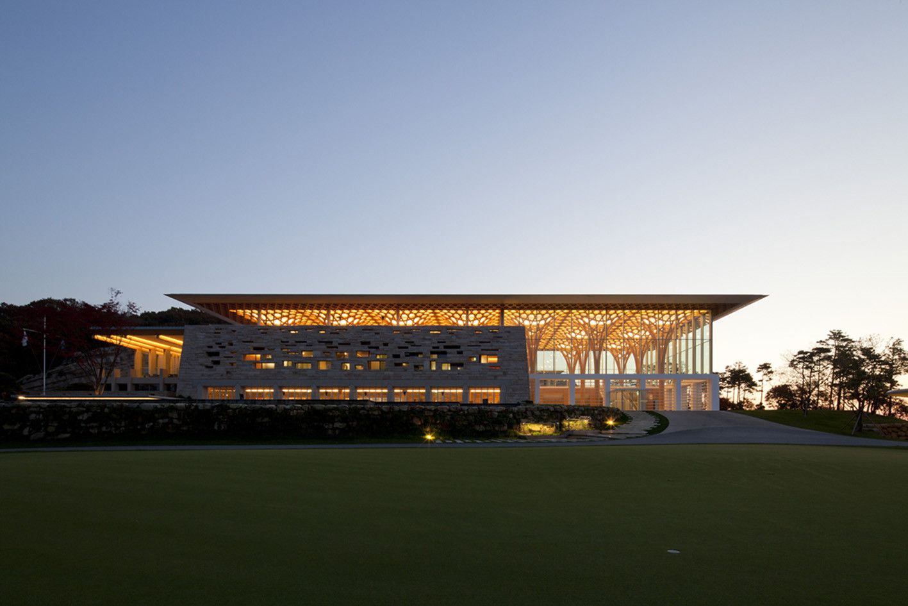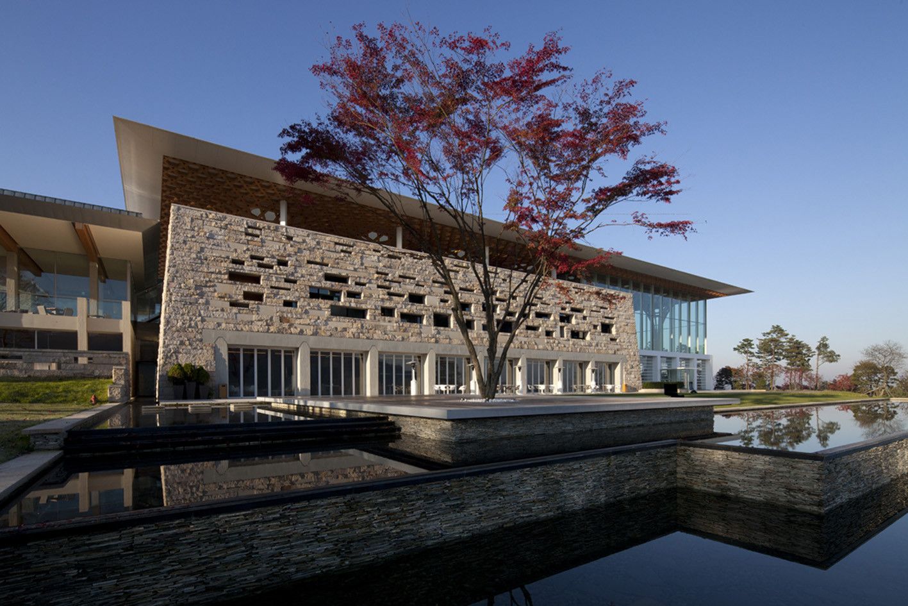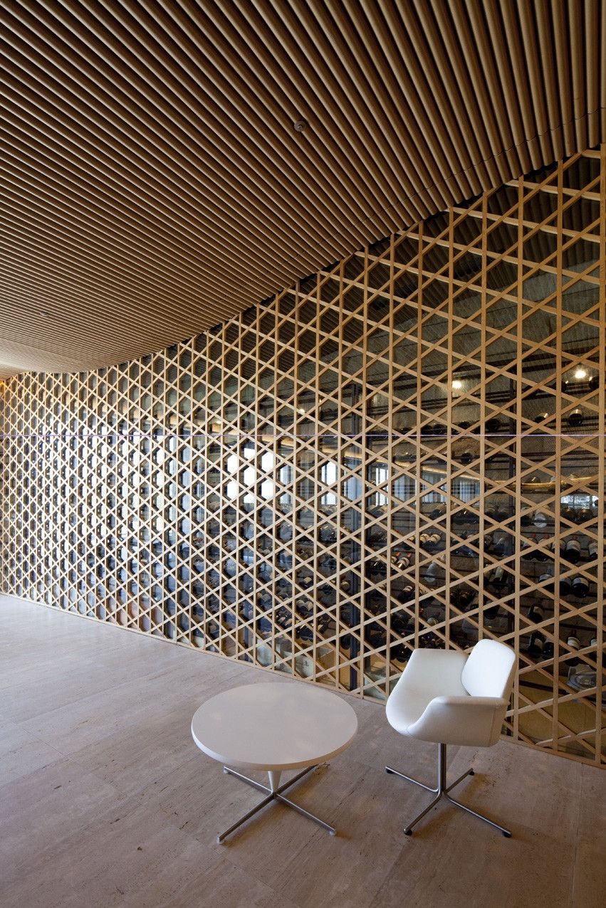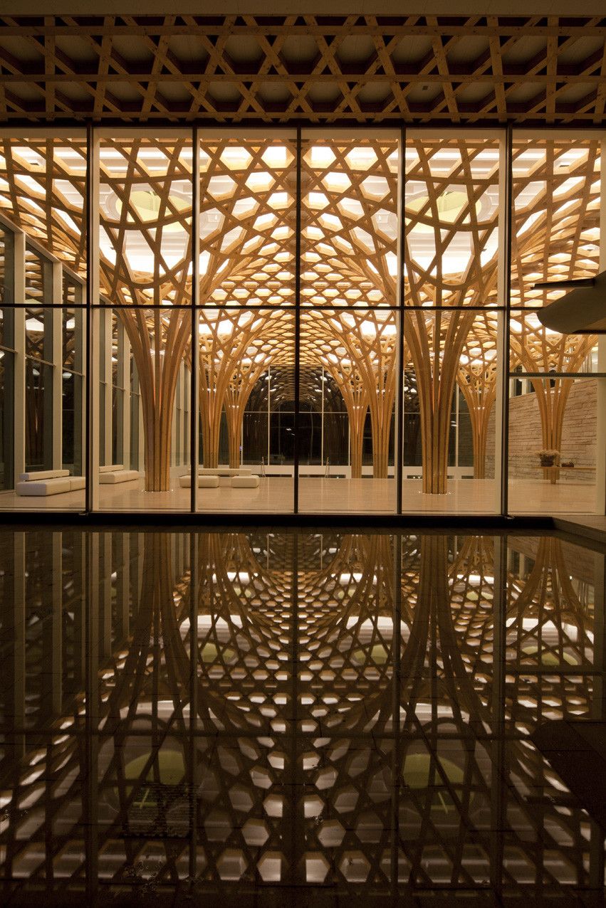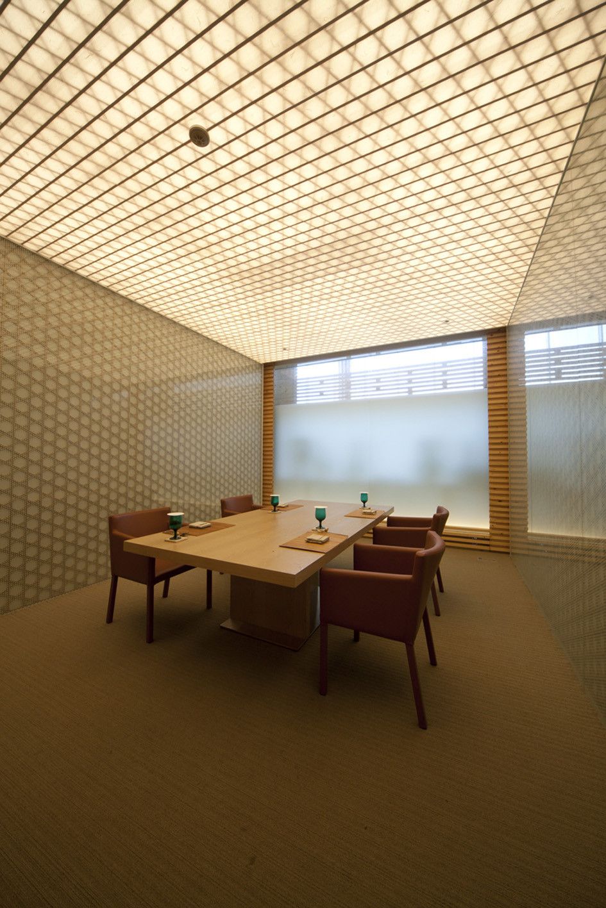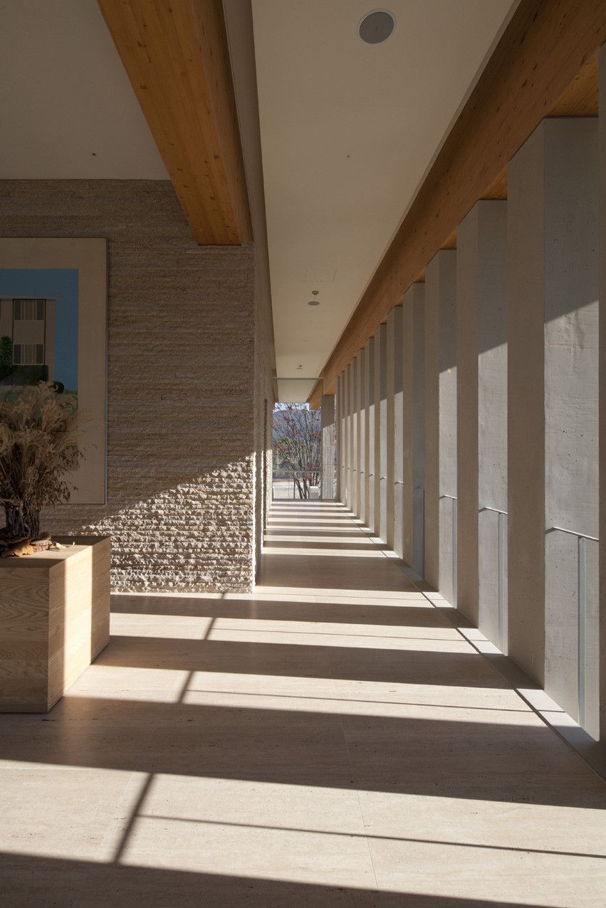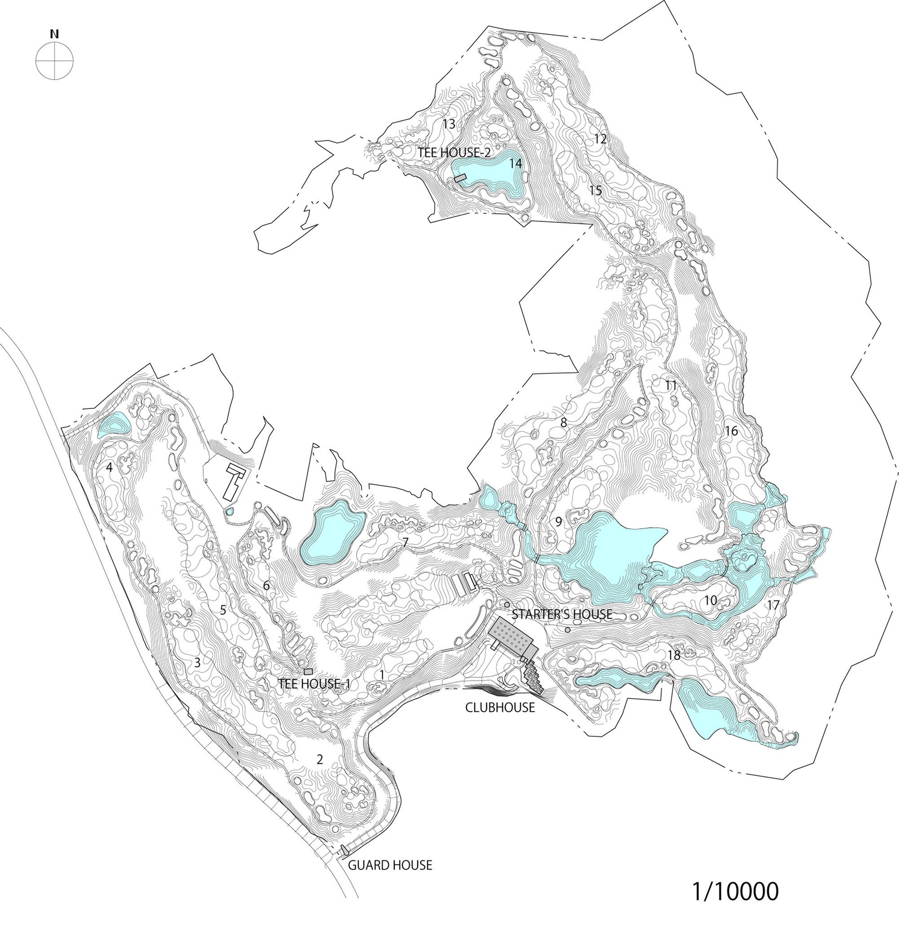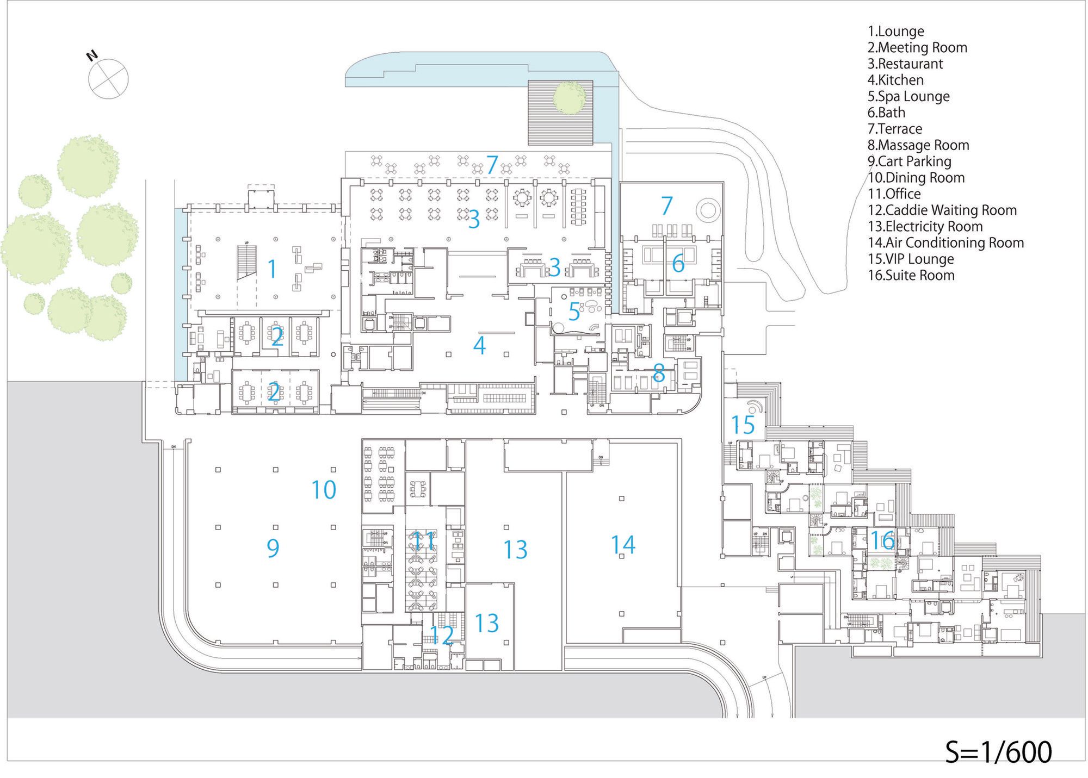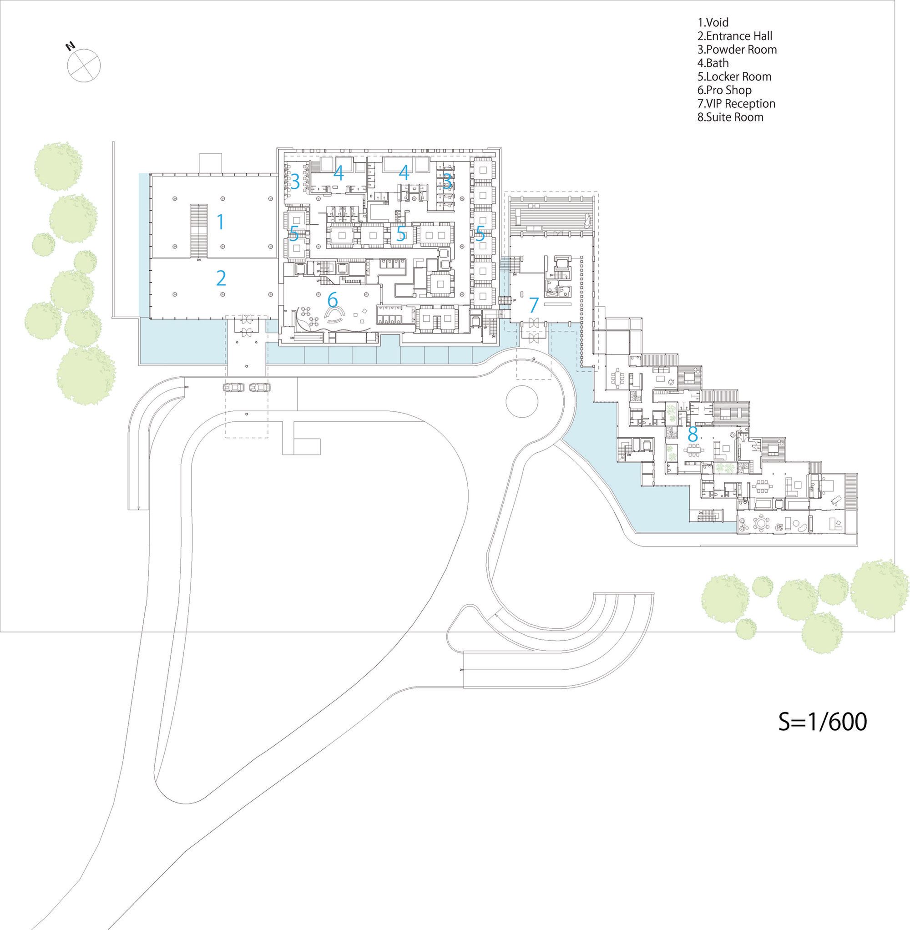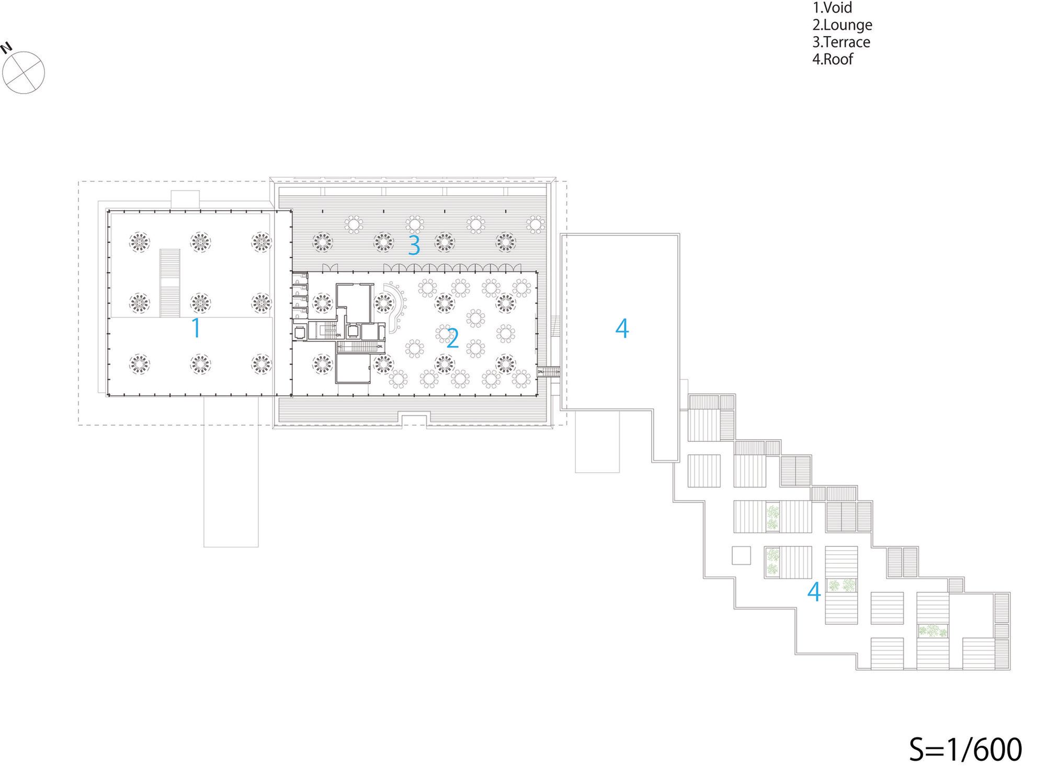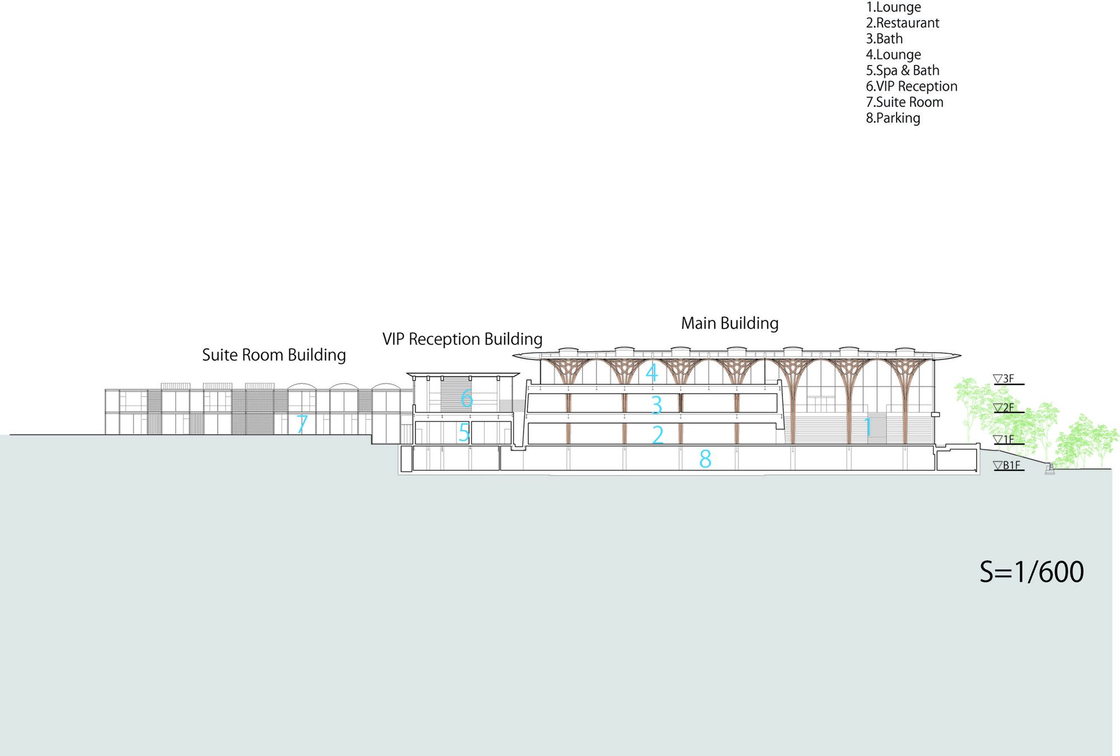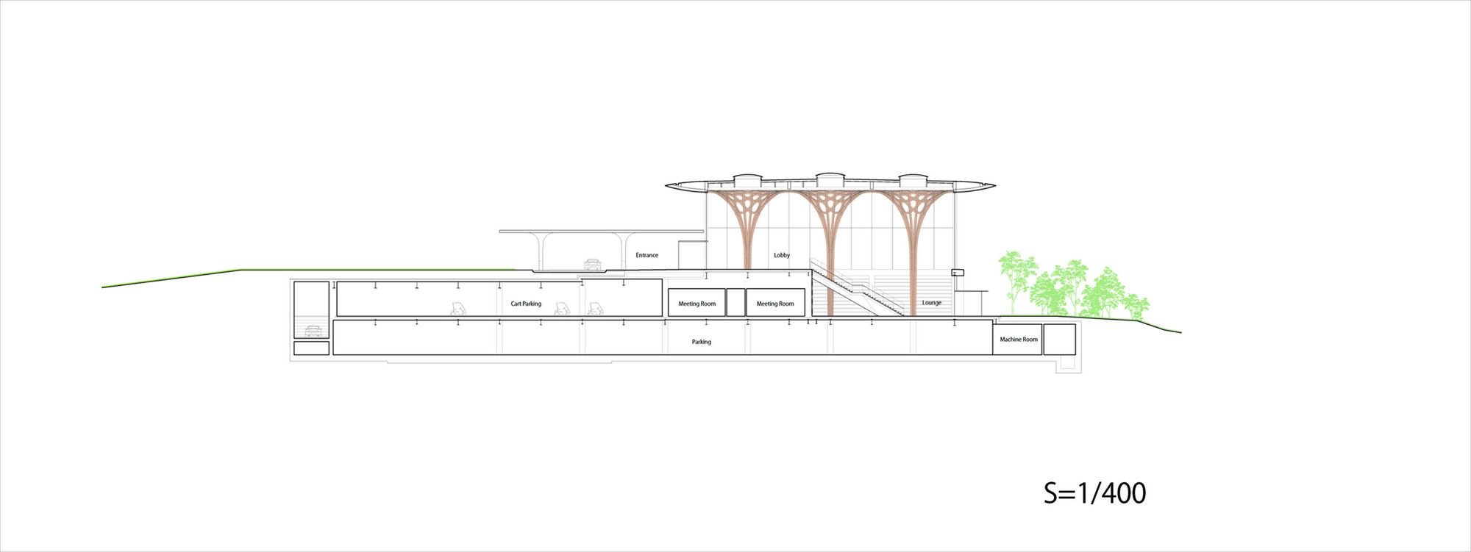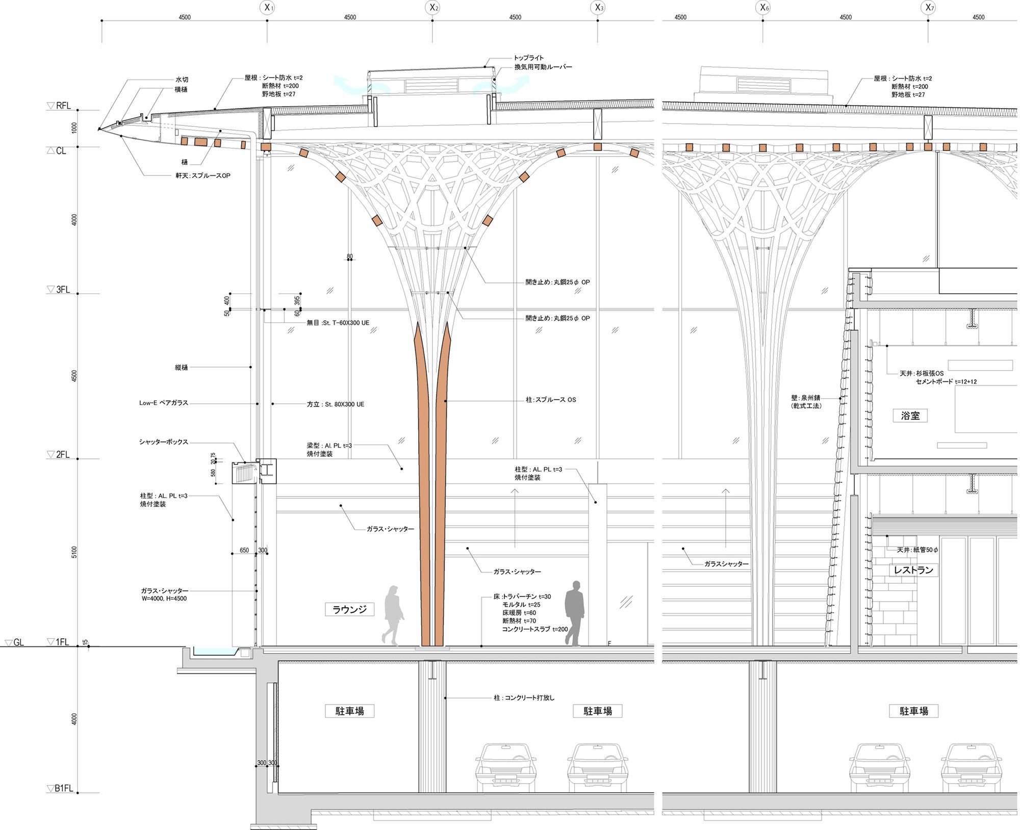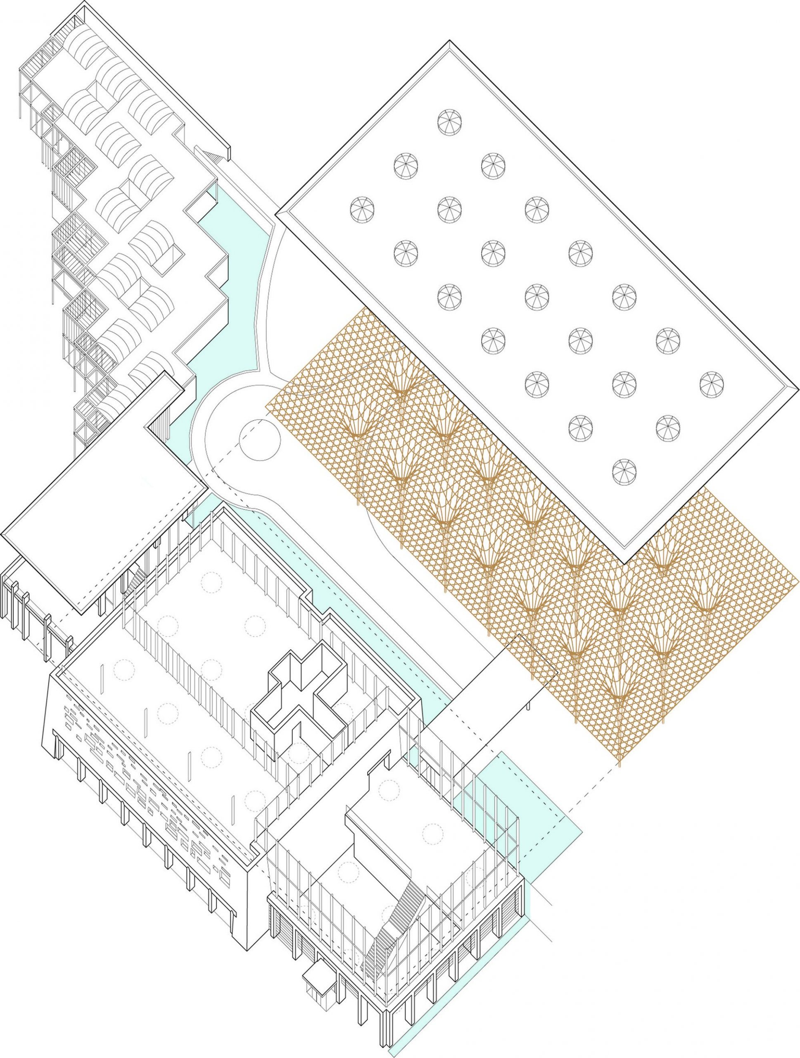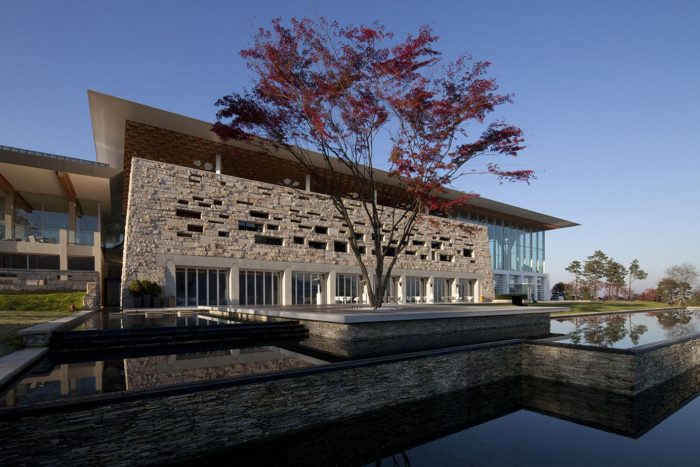Haesley Nine Bridges Club House
This clubhouse is located on the grounds of a golf course, a few hours drive from Seoul, and consists of three different buildings all designed by the same architect. This particular building consists of VIP rooms with a normal residential scale and structure of reinforced concrete. The architect-designed the buildings in such a way as to make reference in each one of them to elements of traditional South Korean Architecture. Thus, the main particularity of the building is its wooden hexagonal mesh roof. Leveraging all the important features that would give in construction like fire resistance, it is in addition aesthetically pleasing. The whole roof system comprises an outer membrane and the wooden mesh lining in the interior. There are indentations at points in the roof that permit natural lighting within the building. These indentations are not directly visible as they serve as the columns in the hall hence playing double roles of structure and lighting.
Project Information:
Architect: Kyeong Sik Yoon
Location: Korea
Site Area : 1,132,871.00 square meters
Building Area: 5,420.21 square meters
Gross Floor Area: 22,463.189 square meters
Structure: Timber Structure
Exterior Finishing: Stone, Glass Shutter, T24 Pair Glass
Interior Finishing: Timber, Travertine, Papertube, Stone
By Hassan Mohammed Yakubu
