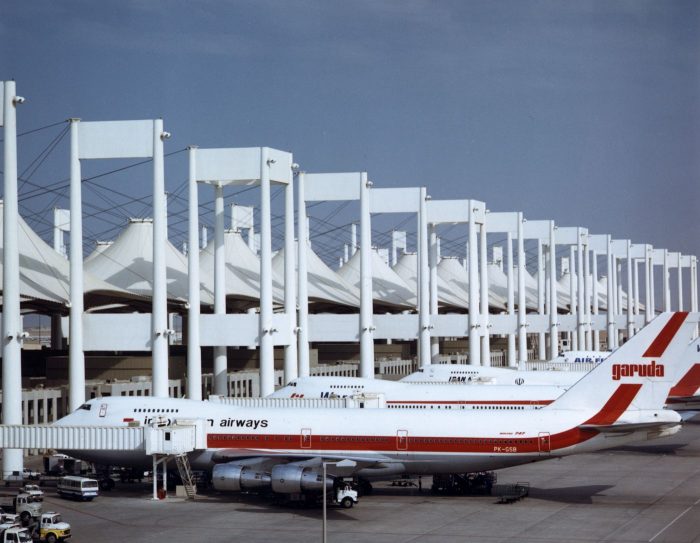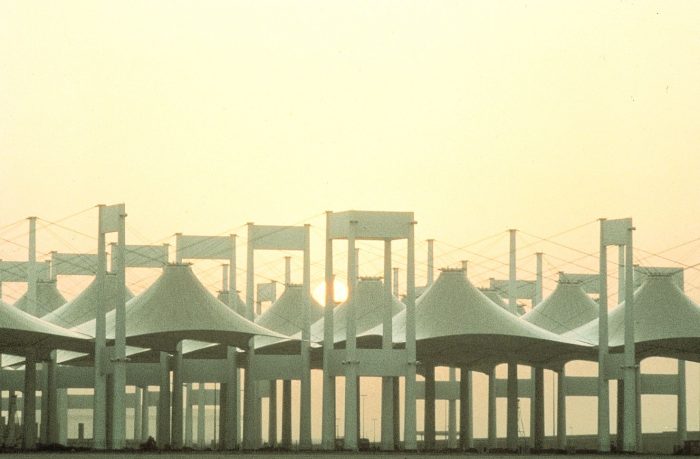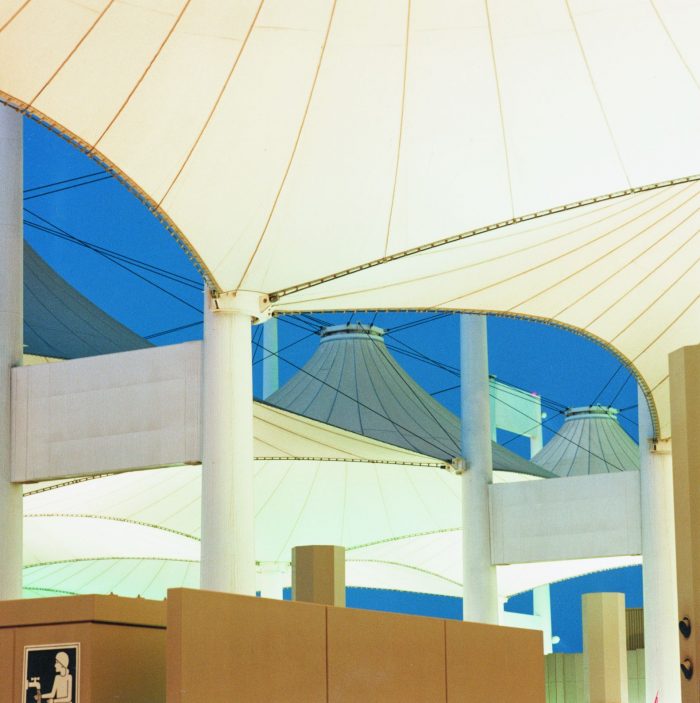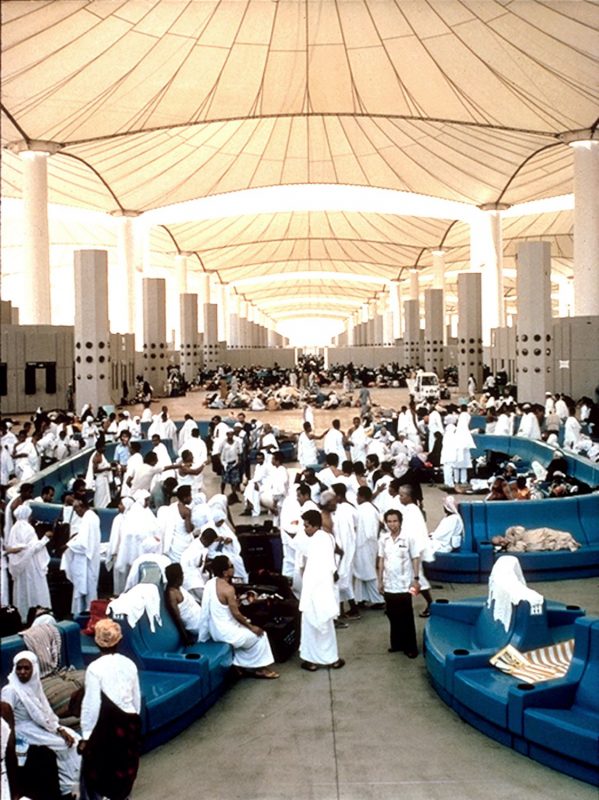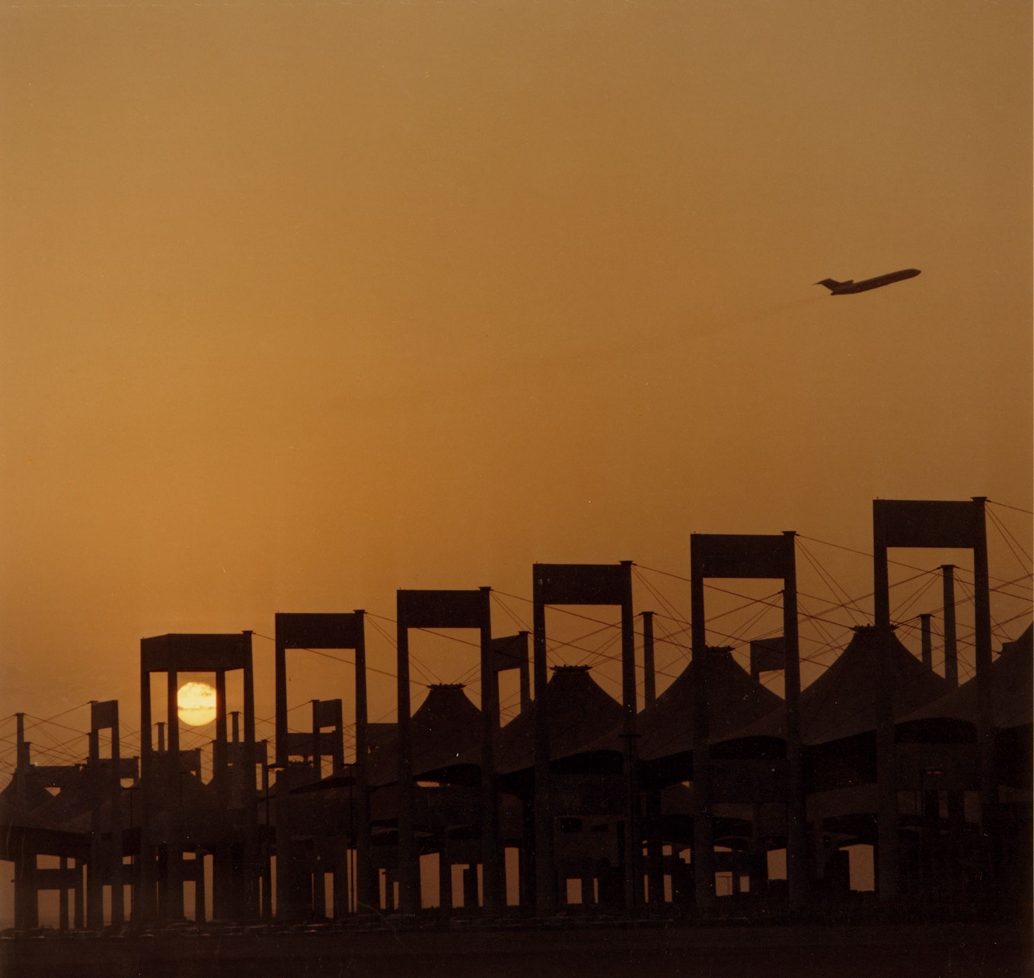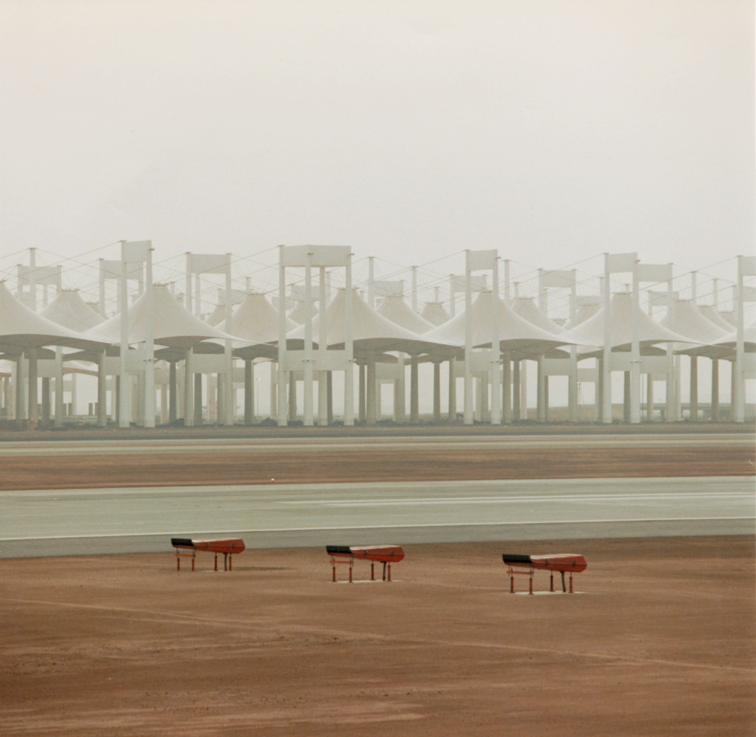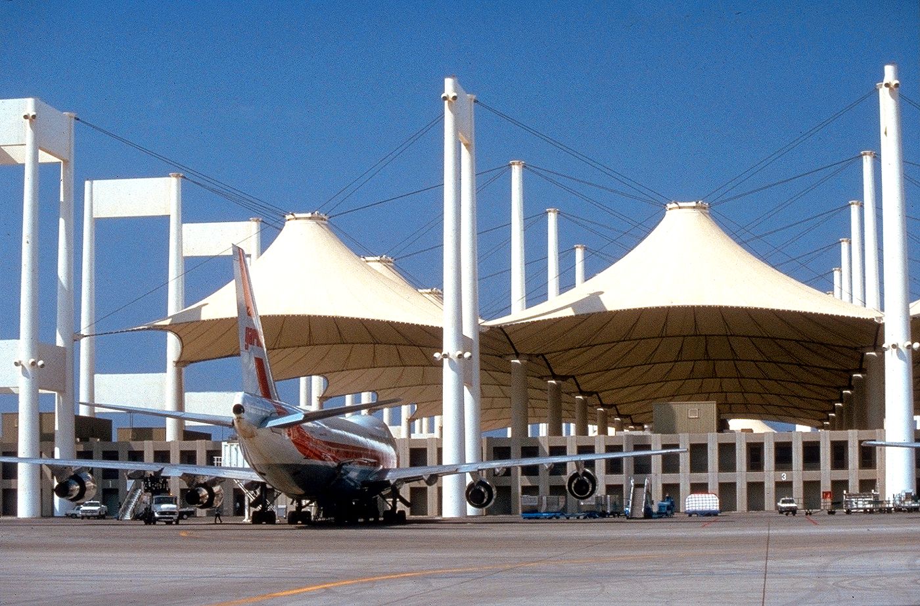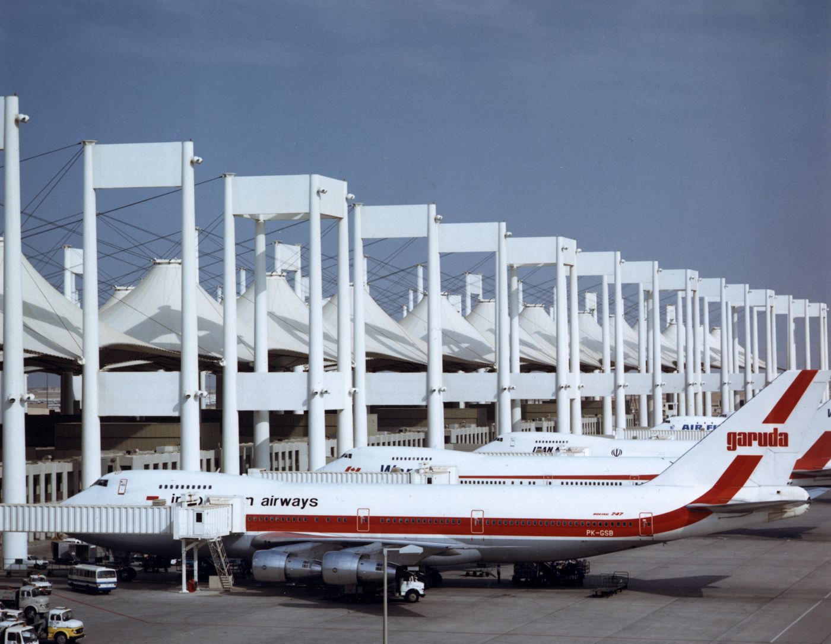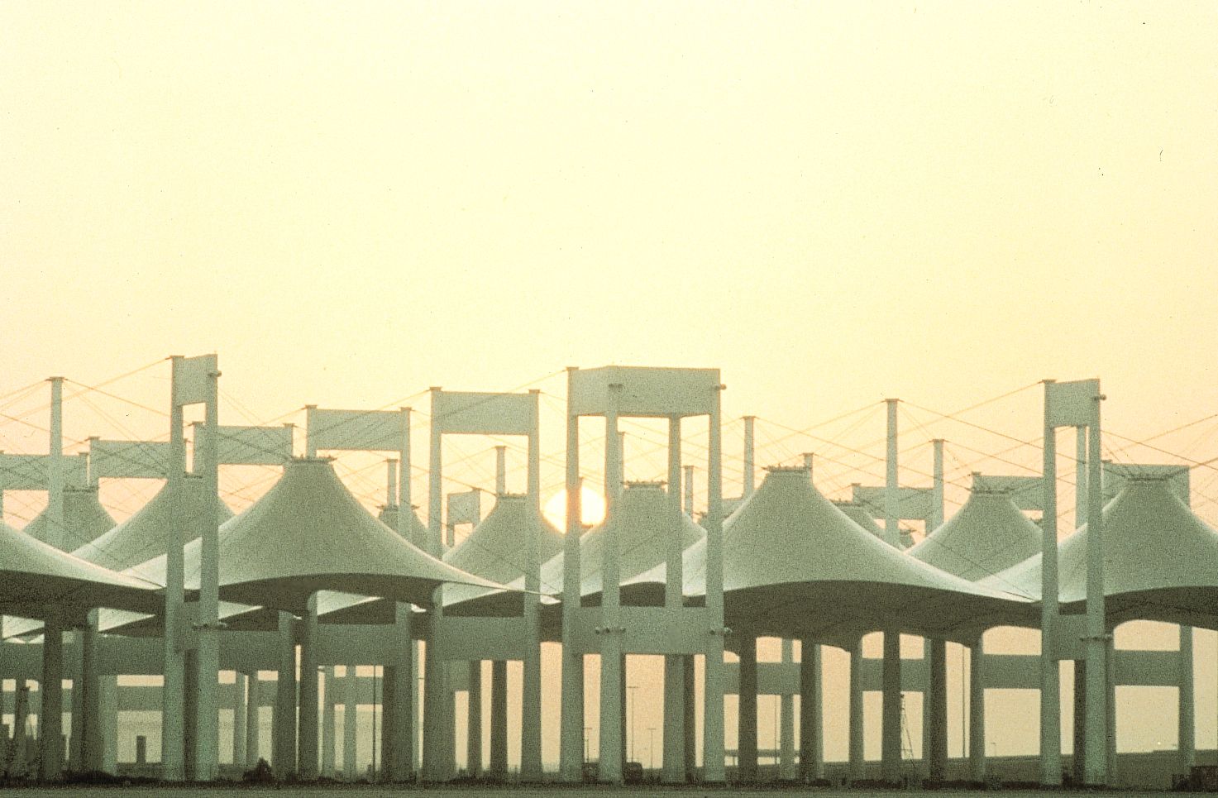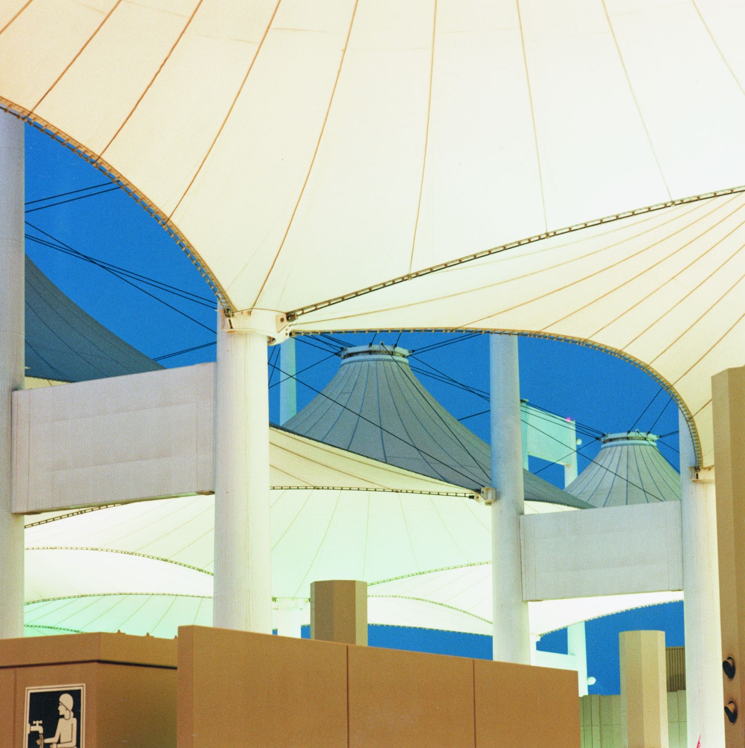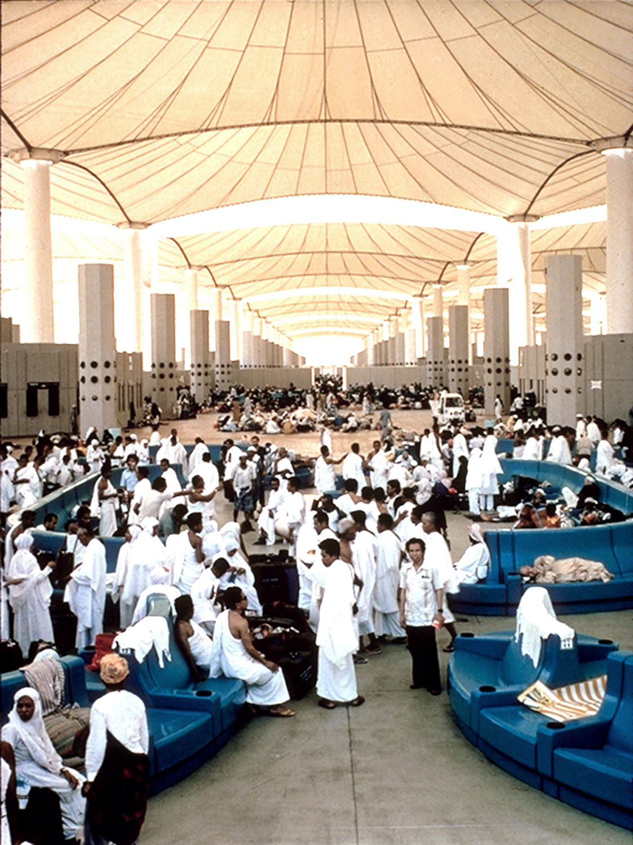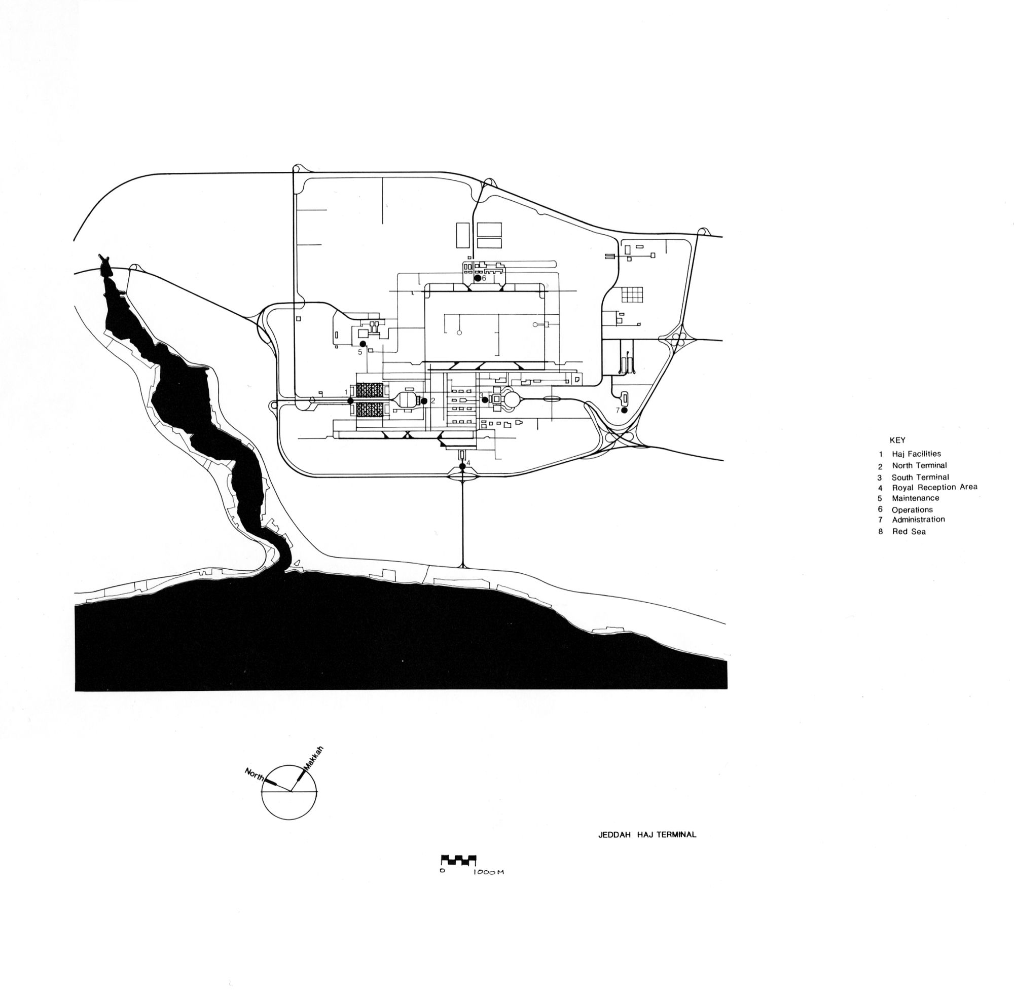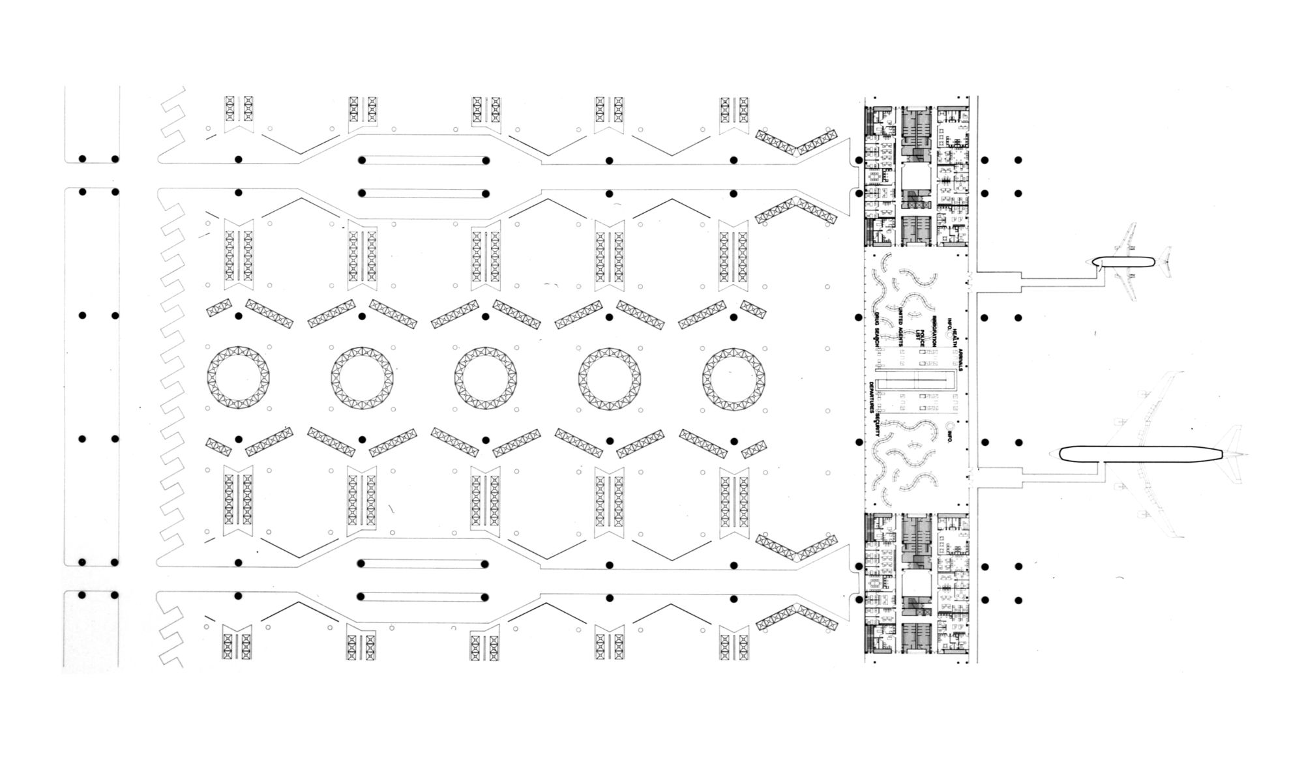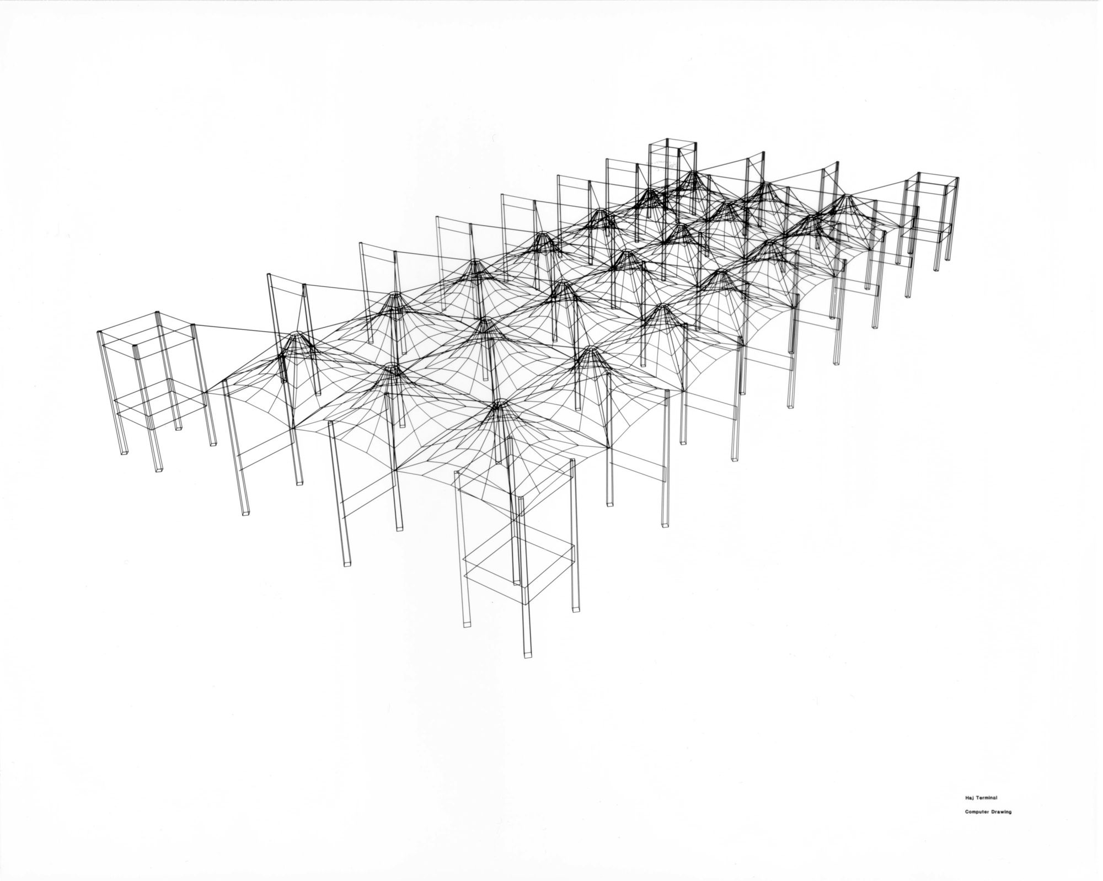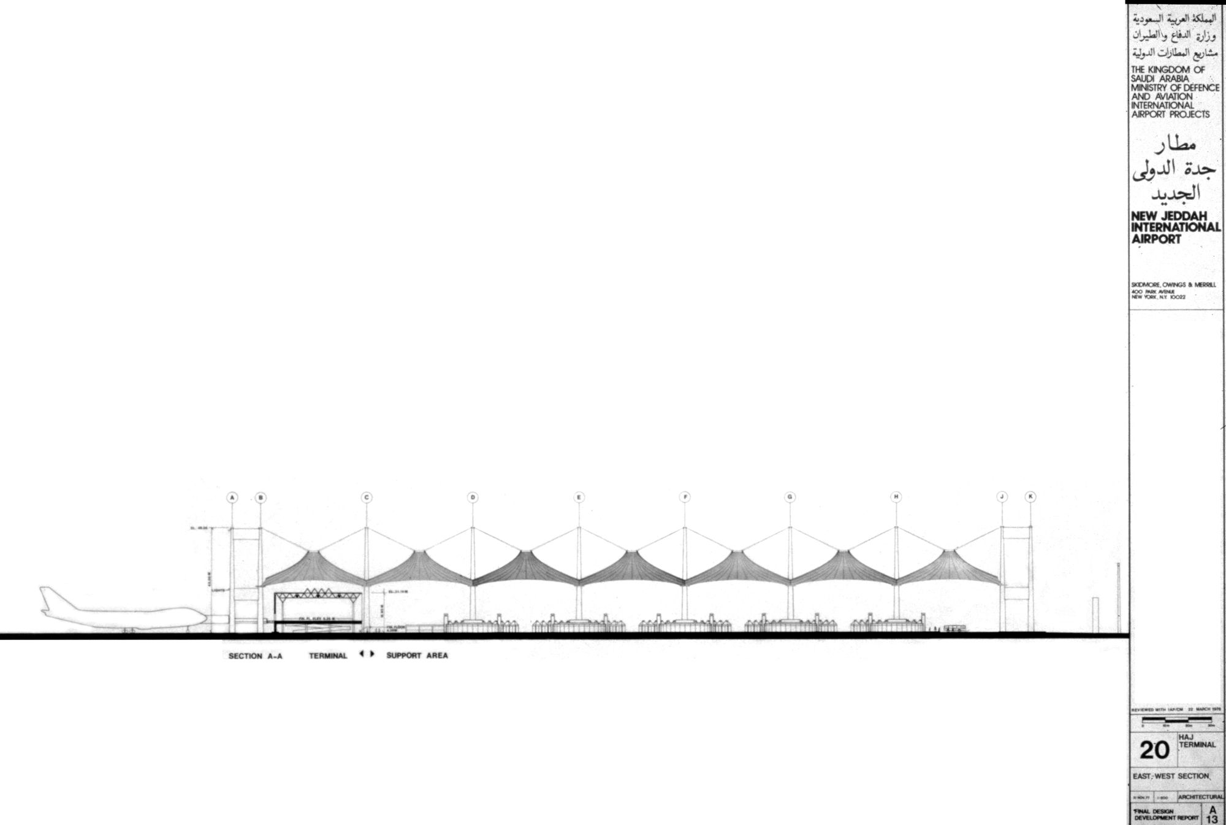Hajj Terminal
SOM designed a linear terminal building and a separate, large support complex where travelers can comfortably prepare for their journey to Mecca. The complex contains facilities like provisions for cooking areas for the pilgrims to prepare their own food, ablution facilities for the cleansing process prior to the five daily prayers, spaces for changing into the ritual Hajj garments, seating that can also accommodate napping and even market spaces where pilgrims can sell goods they have brought with them to help fund their trips.
As Khan described in an interview with Progressive Architecture magazine, “It creates the spirit, it gives you a feeling of tranquility and a sense of continuity, of transition into the real place, which is Mecca“.
Architect : Skidmore, Owings & Merrill (SOM)
Location : Jeddah, Saudi Arabia
Project Year : 1981
Total Area : 260,000 square meters
Image courtesy SOM. Image © Jay Langlois | Owens-Corning
Image courtesy SOM. Image © Jay Langlois | Owens-Corning
Image courtesy SOM. Image © Jay Langlois | Owens-Corning
Image courtesy SOM. Image © Jay Langlois | Owens-Corning
Image courtesy SOM. Image © Jay Langlois | Owens-Corning
Image courtesy SOM. Image © Jay Langlois | Owens-Corning
Image courtesy SOM. Image © Jay Langlois | Owens-Corning
Image courtesy SOM. Image © Jay Langlois | Owens-Corning
Airport Site Plan. Image Courtesy of SOM
Typical Module Plan. Image Courtesy of SOM
Courtesy of SOM
Section. Image Courtesy of SOM


