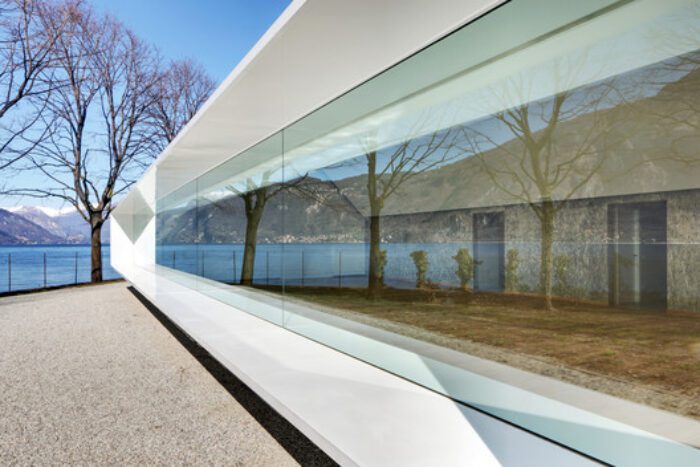I gotta say, I’m really blown away by this building. The Hall Rowers Moto Gruzzi designed by act_romegialli is delightfully and intellectually simple in its execution. So much so that one is left marveling at the construction itself, more than aesthetics (though it is a great looking thing) or materiality. The shot showing the end wall, where the long walls meet the short, tells it all. Swiss architects everywhere are crying at how beautiful that is. But, to the details. Two separate pavilions with slightly staggered orientations hold the form of the architypical domicile, the pitched roof.
Their programs incorporate a depository for rowing boats, a training room, and a multifunctional space. The pavilions are placed longitudinally adjacent to Lake Como, with a long-spanning ribbon window offering unobstructed views out over the expanse. The materiality is that of concrete profiles formed up using OSB formwork for a smooth, natural finish. This concrete, with its regional-observant corrugated galvanized-iron roofs, is thought of as being one day entirely covered in creeper vines.



