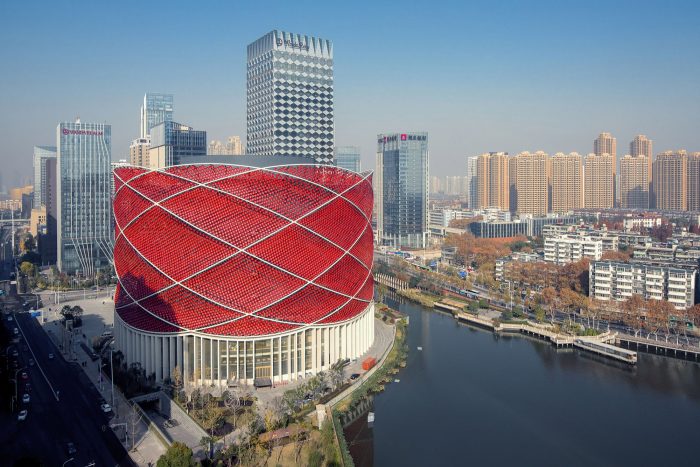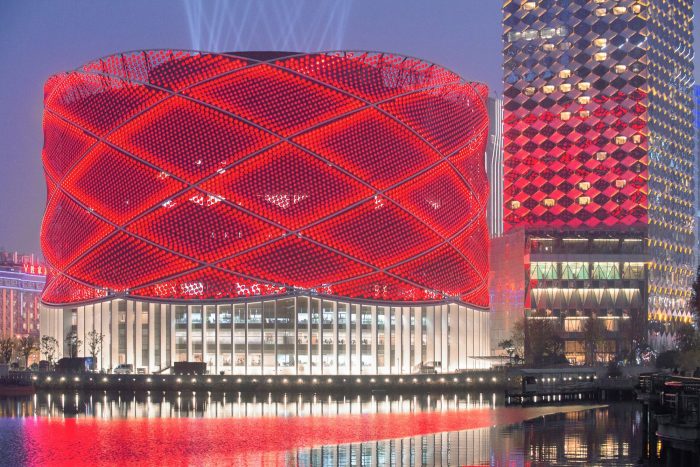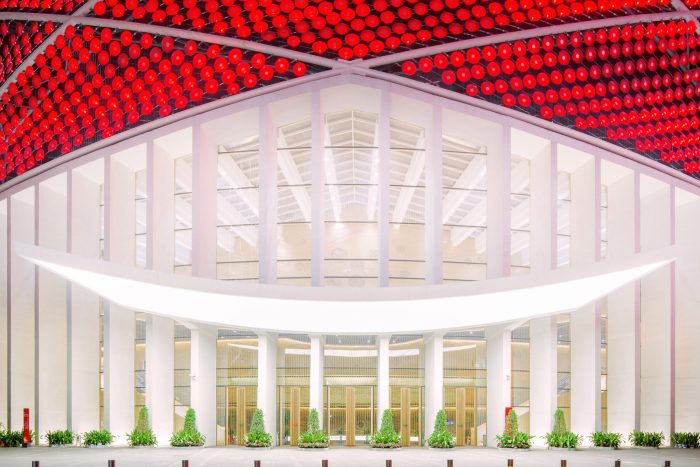Han Show Theatre
Stufish Entertainment Architects designed The Han Show Theatre in Wuhan, China. This theatre provides the building and staging for a new water show by Franco Dragone. Located in the central Chinese city of Wuhan, it forms the anchor for one end of a major development by Beijing-based development group Dalian Wanda.
The concept for The Han Show Theatre is derived from the traditional Chinese lantern. Stufish wanted to create an instantly recognizable Chinese symbol that would provide an aesthetic cladding to the theatre’s auditorium and fly tower. The lantern itself is designed to work at many scales. From distant views from across the lake it can be read as a simple symbolic form. Up close the lantern surface is created from thousands of disks each of which is lit both inside and out. Inside the theatre lobby space, the glazed roof of the atrium looks up into the 56m high lantern structure.
The façade of the theatre is assembled from eight ‘bicycle’ wheels with hundreds of spokes that connect it to the main drum of the theatre. The wheels support a mesh with 25,000 steel disks – the detailing of which was inspired by the Chinese bi disks – an historic Chinese object symbolizing skyward ambition and the heavens – an external symbol of what the audience will discover in Franco Dragone’s show.
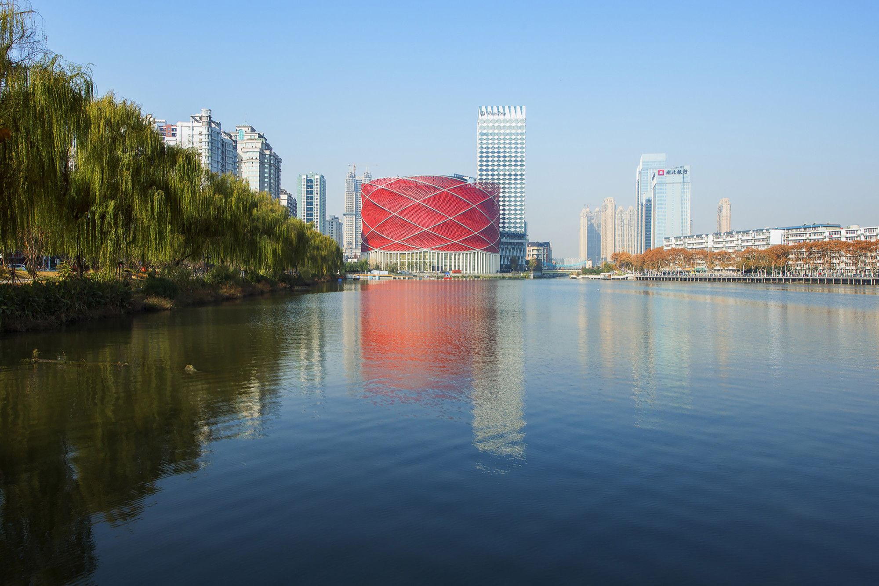

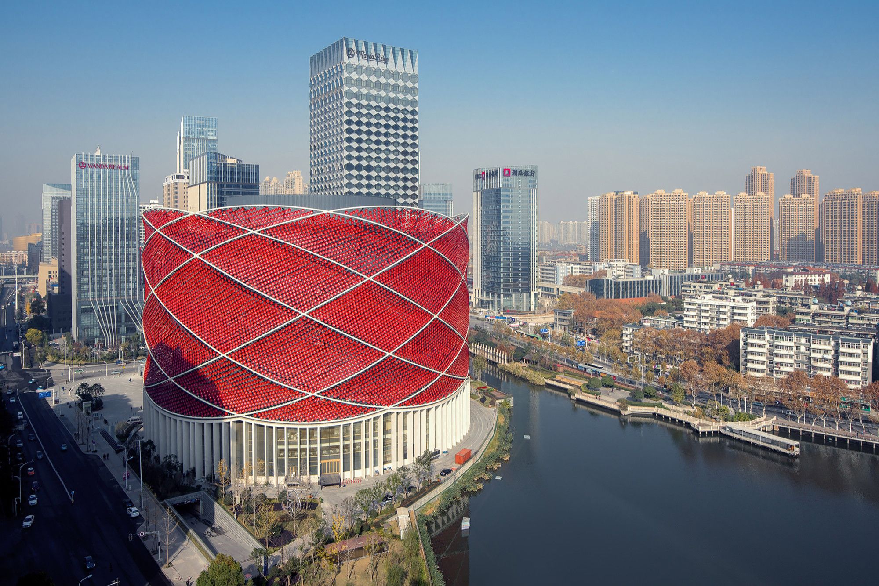
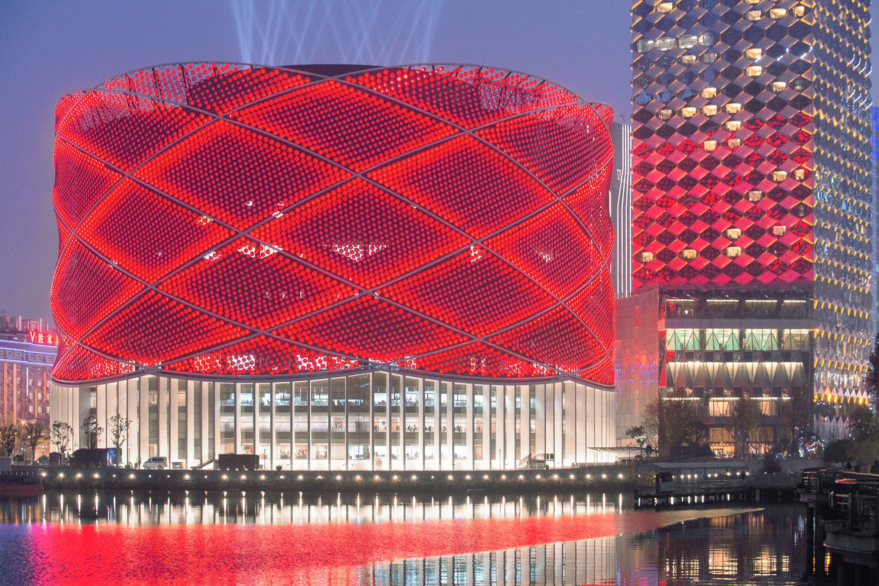
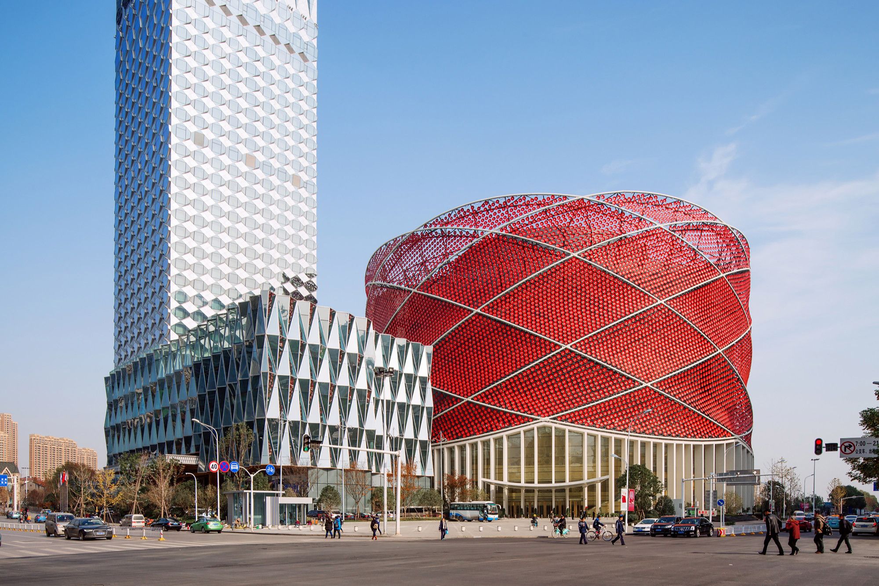
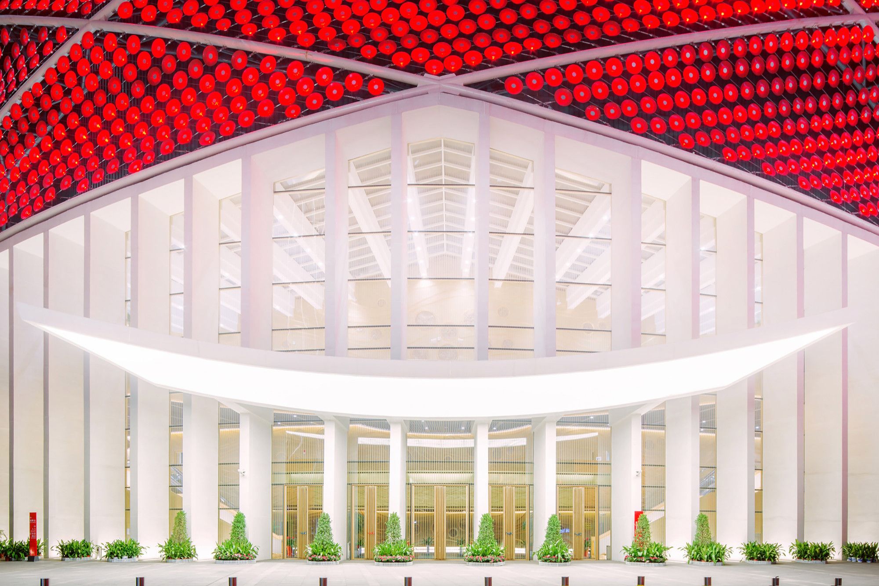
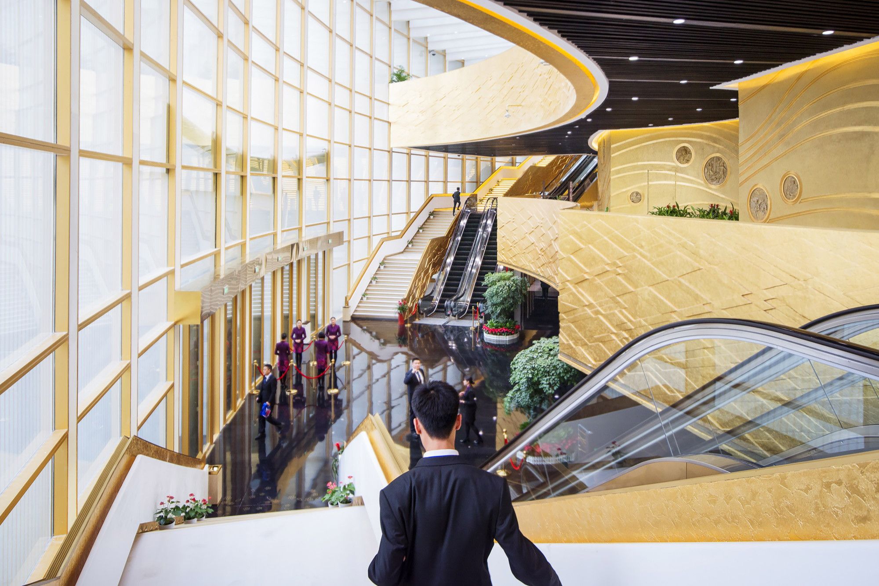
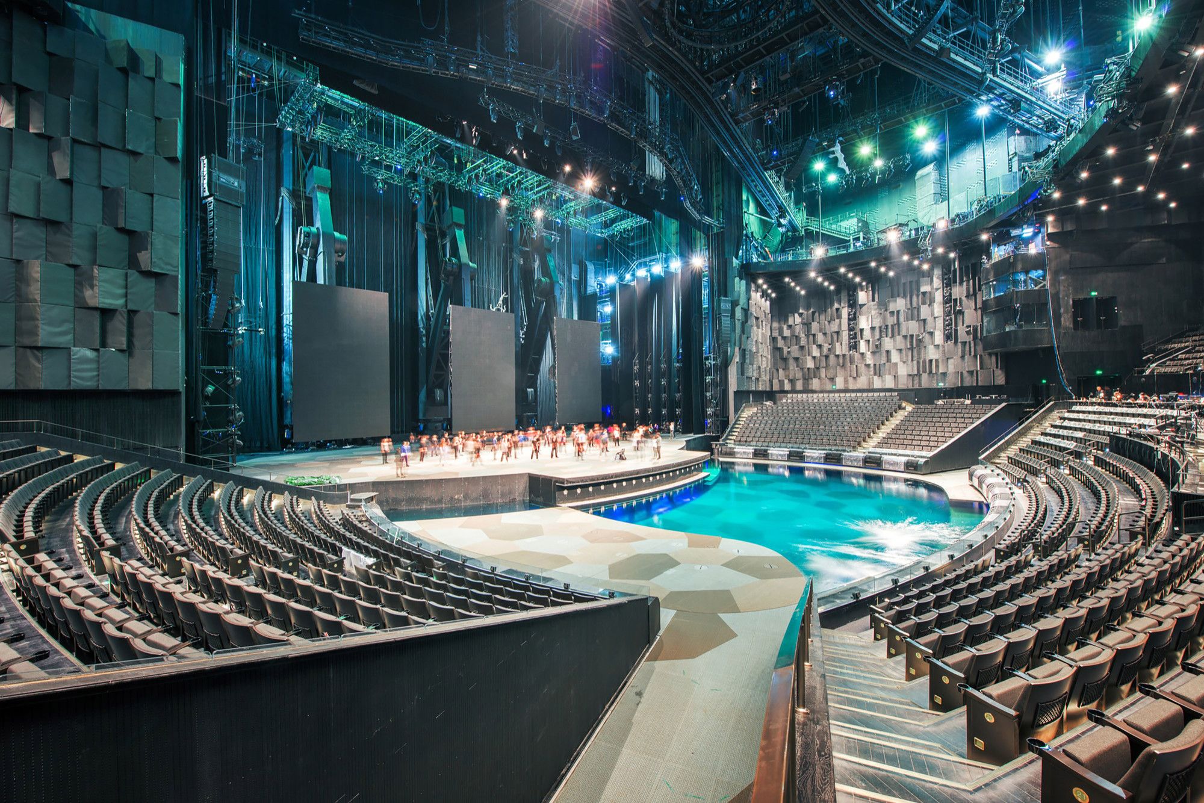
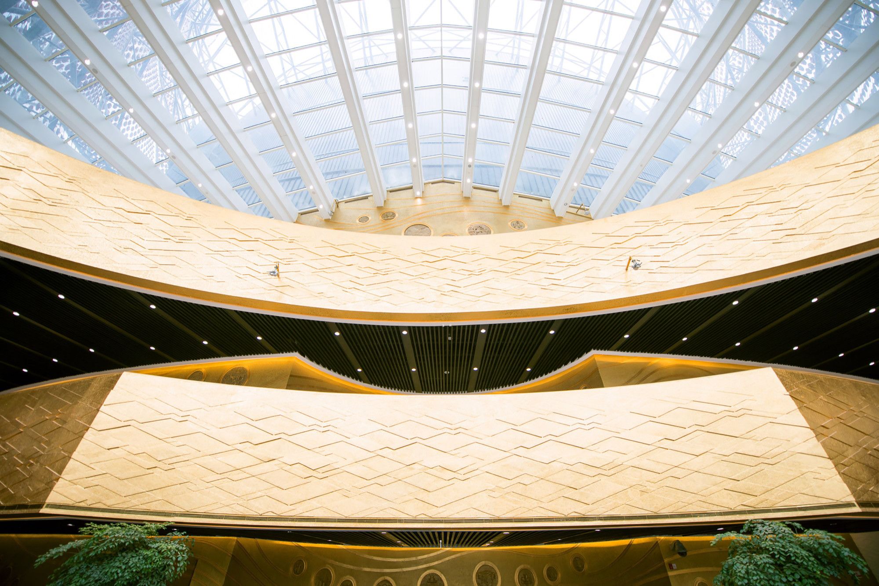
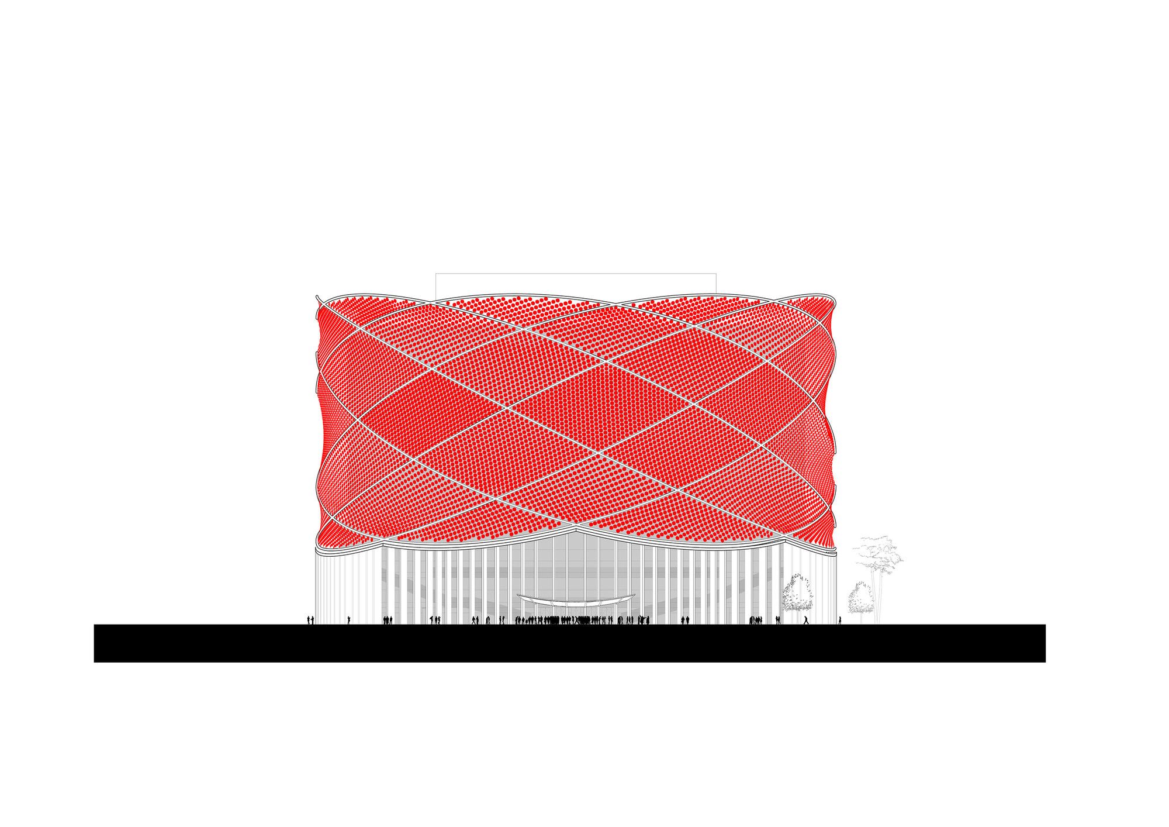
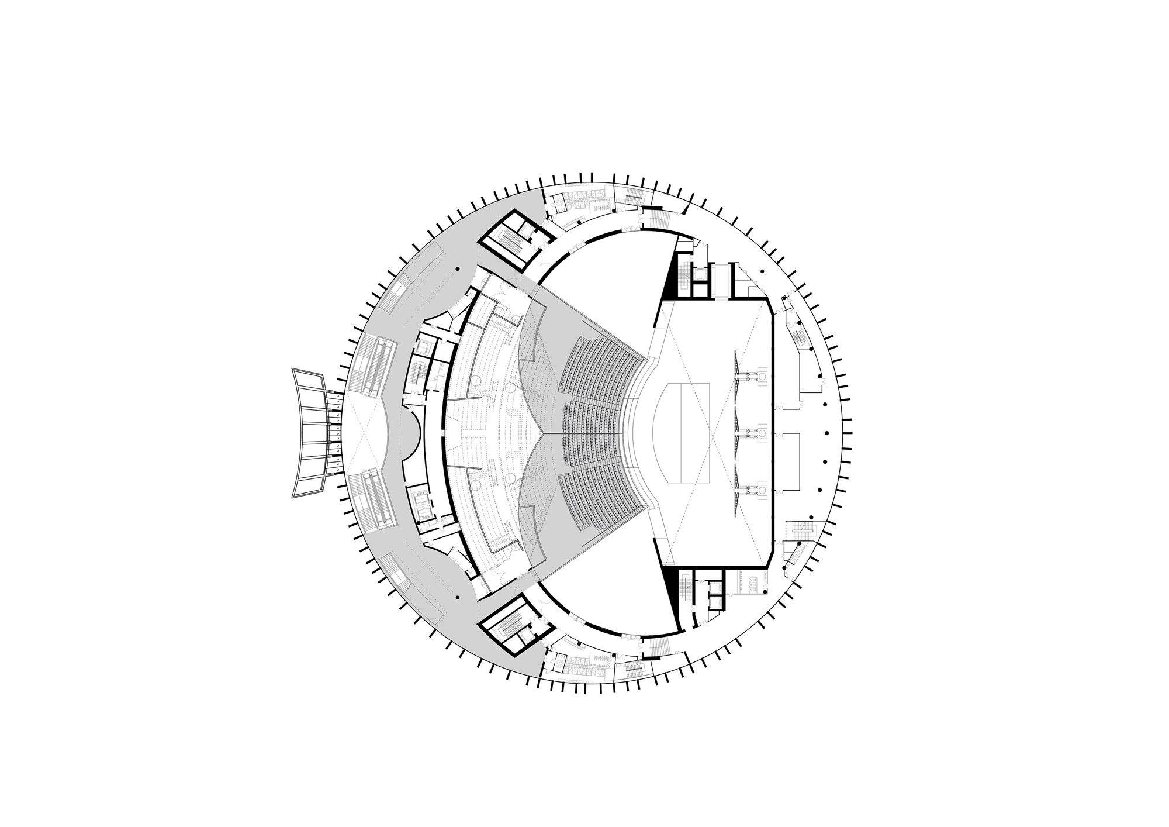
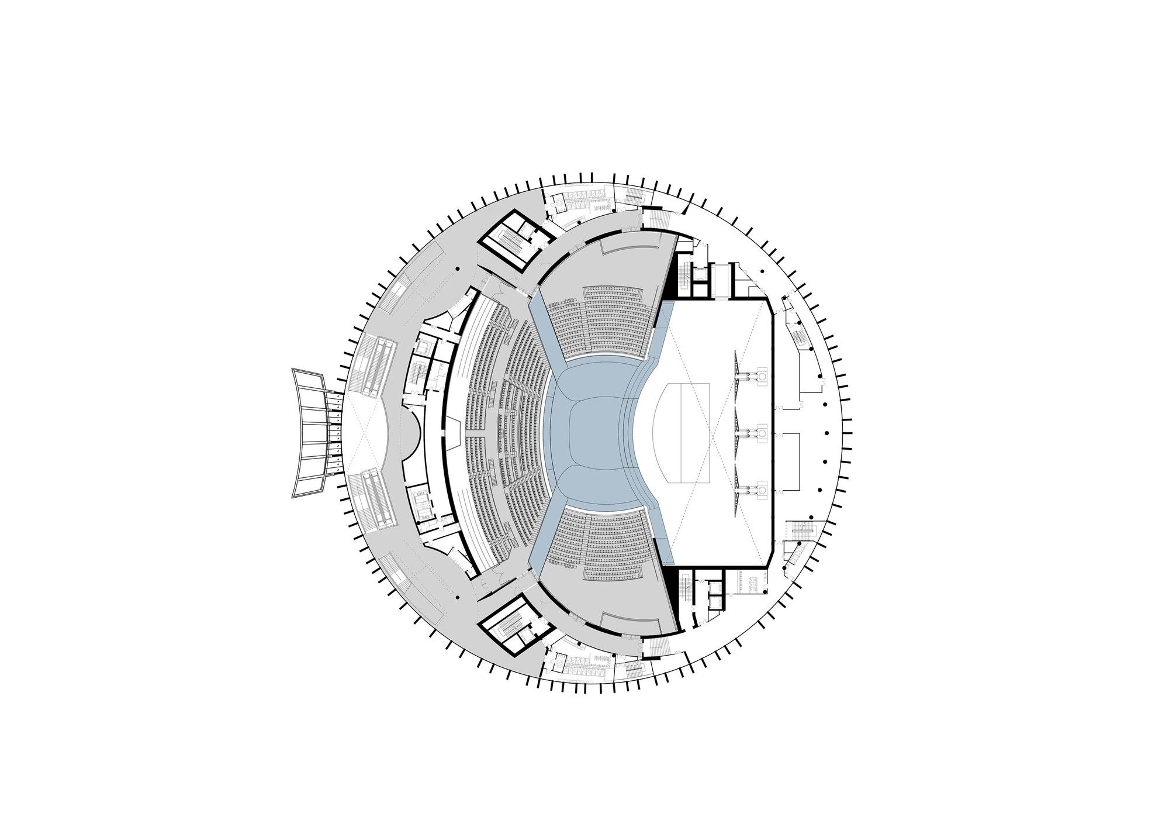
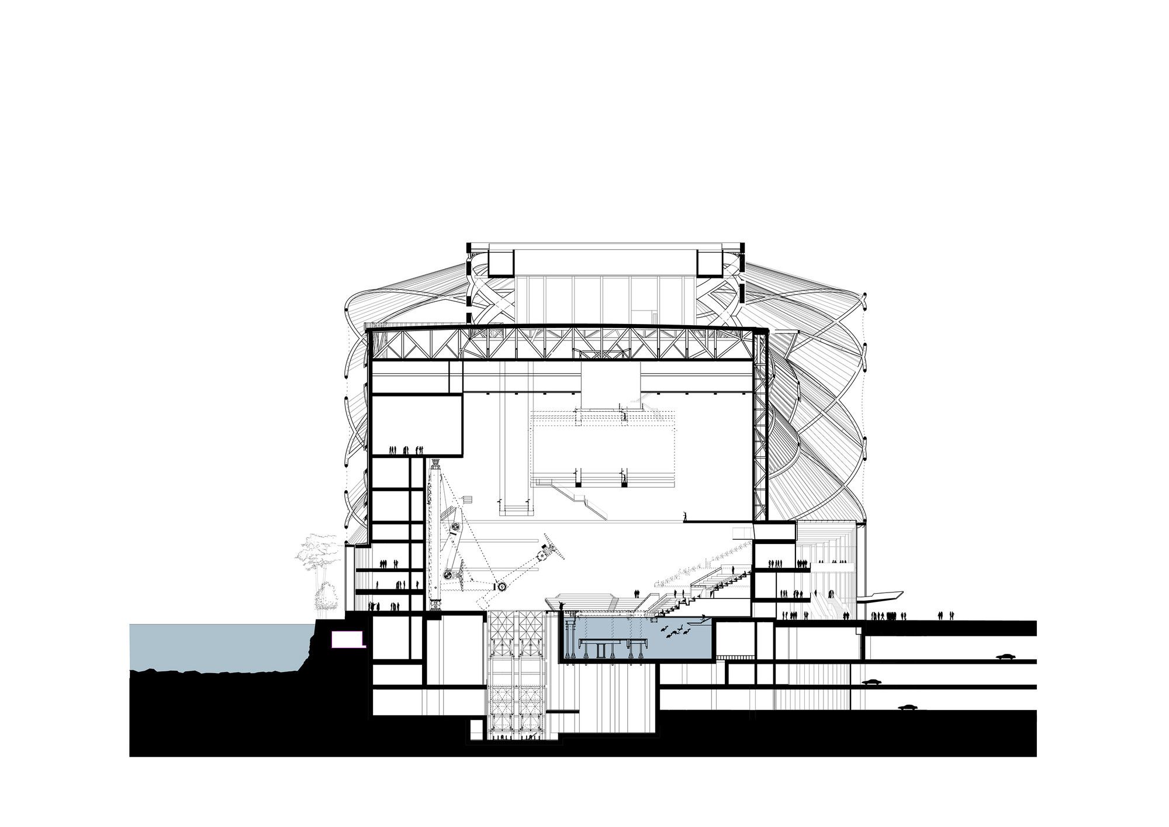
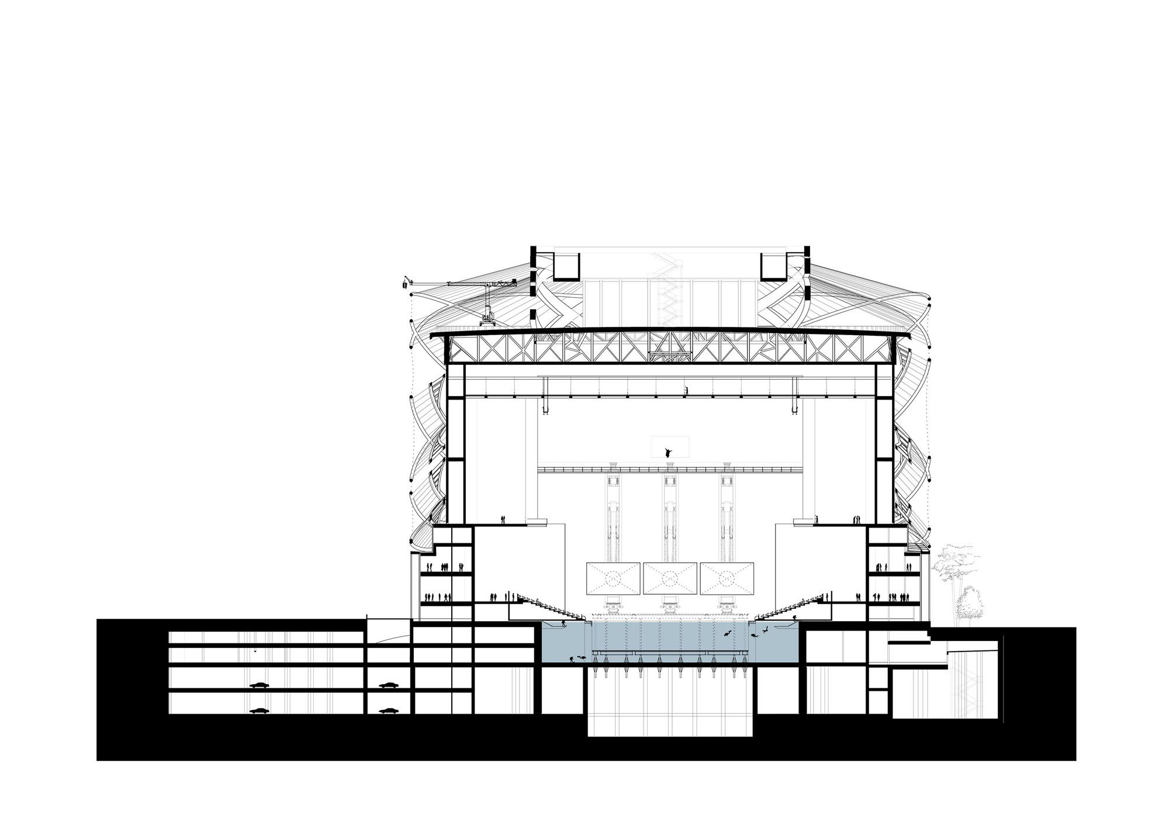
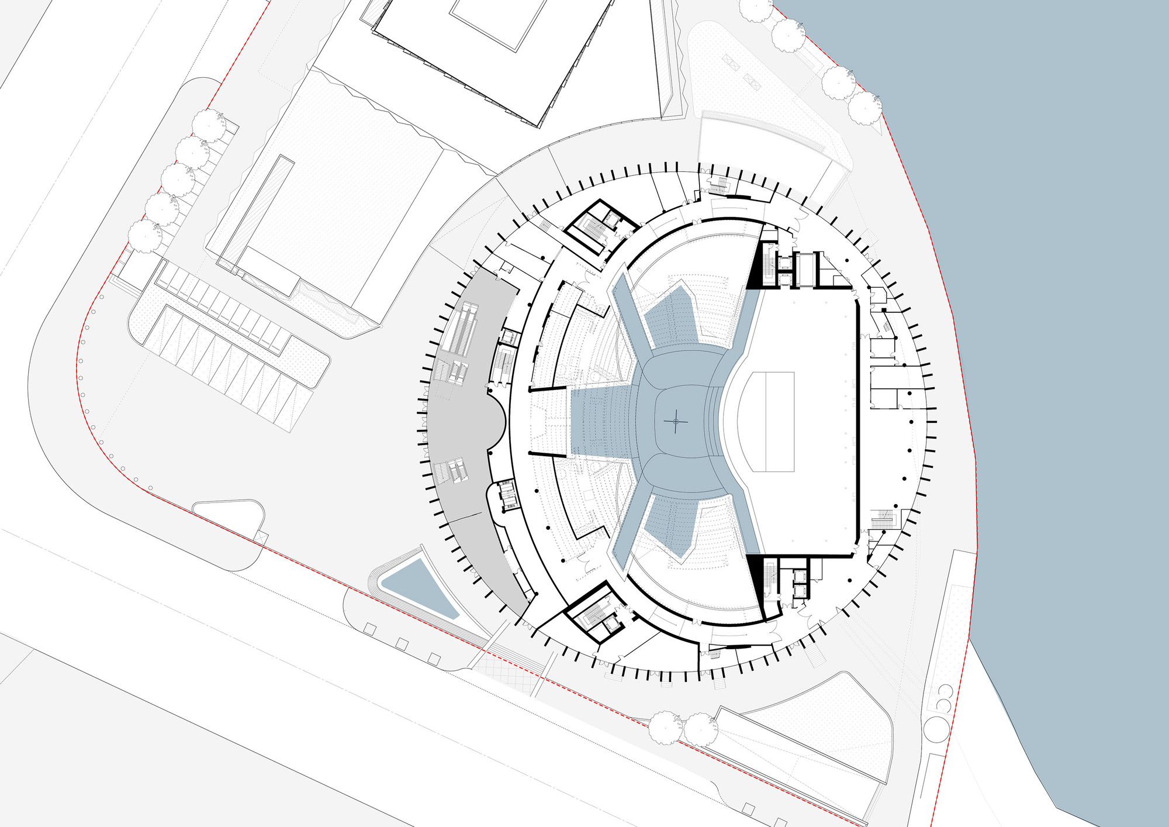
By:Delia Chang


