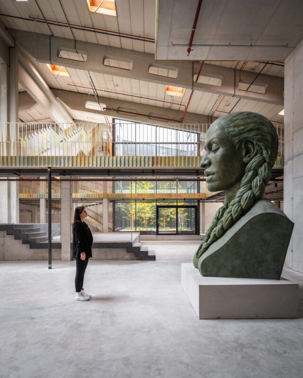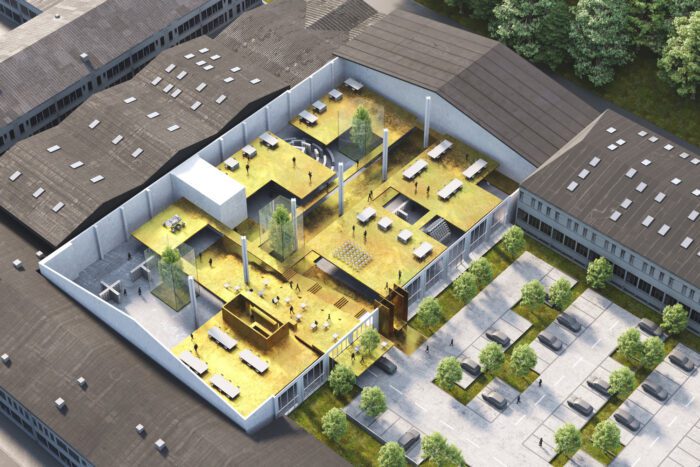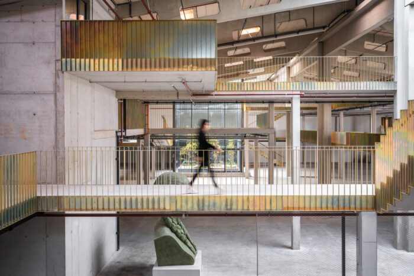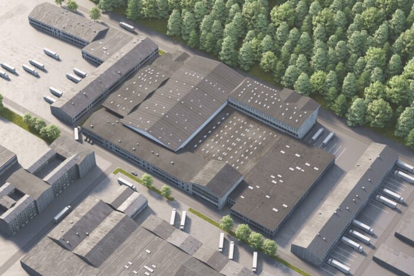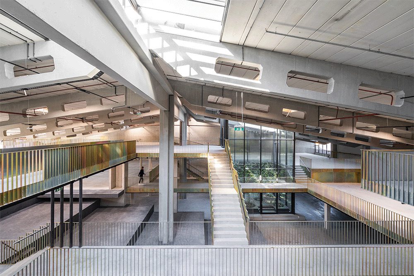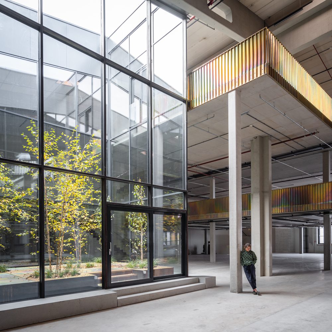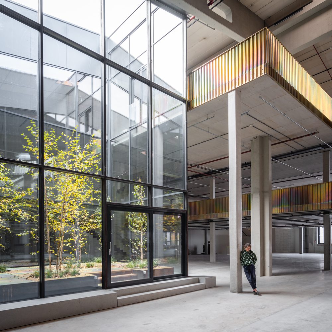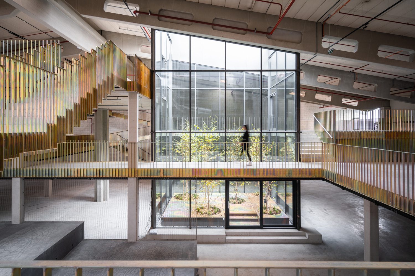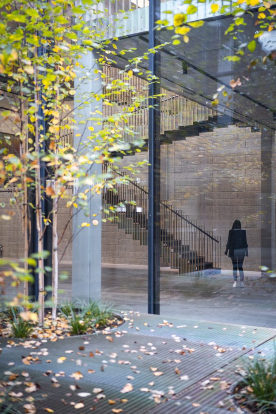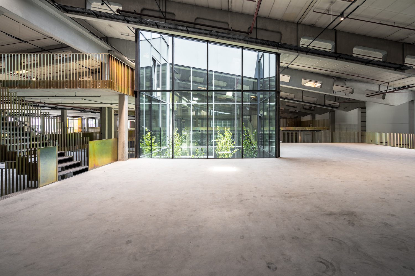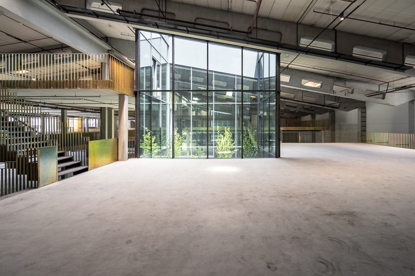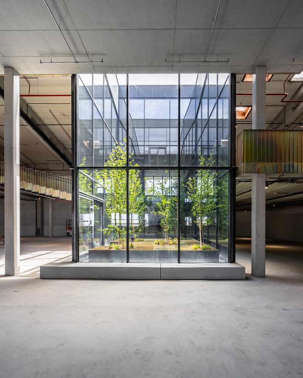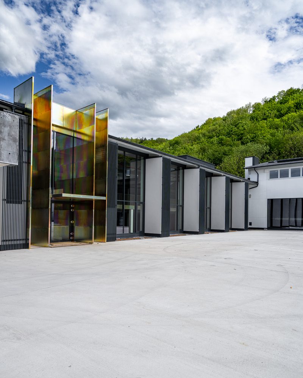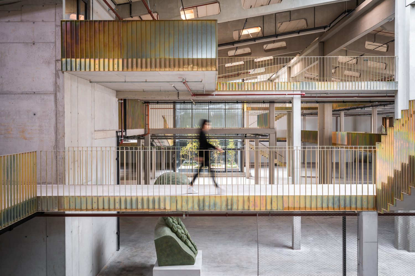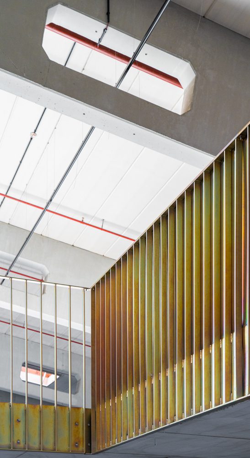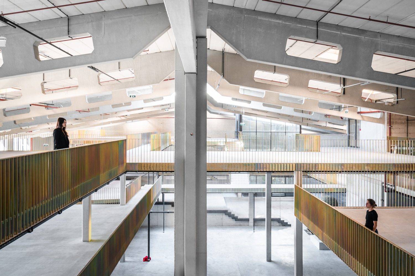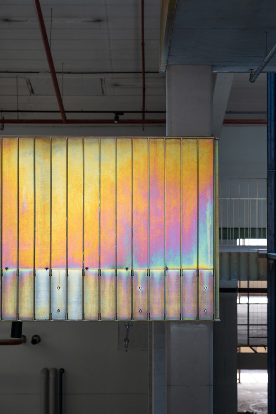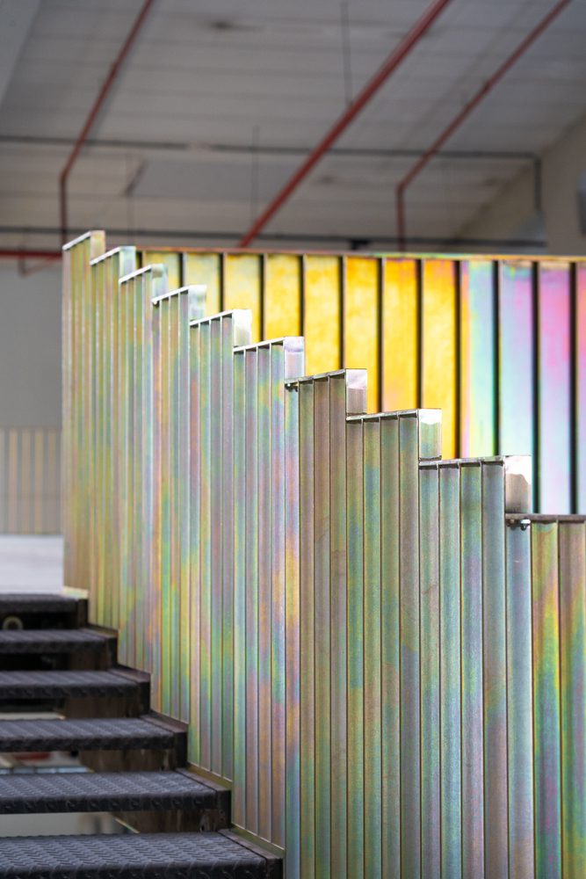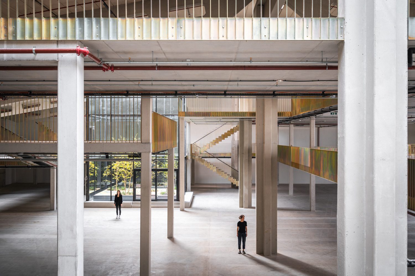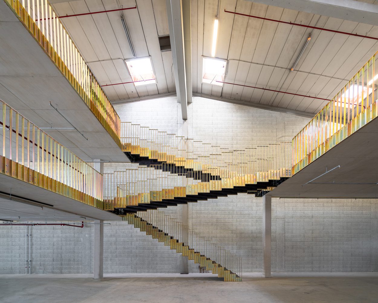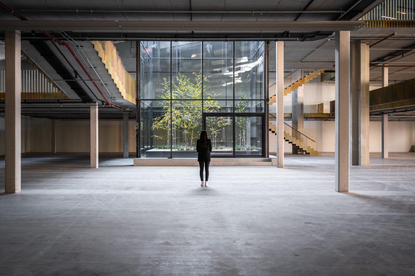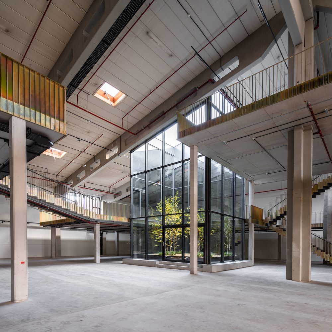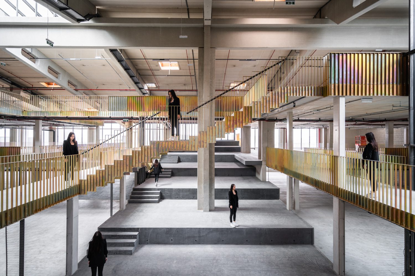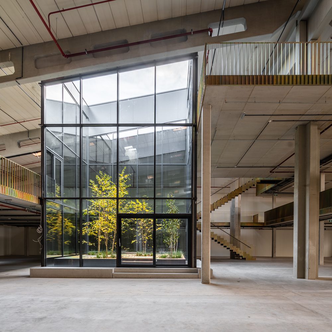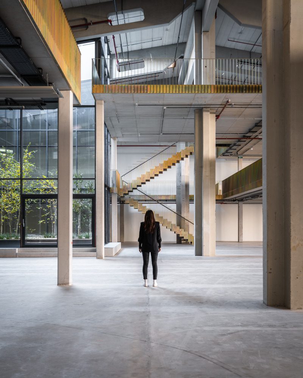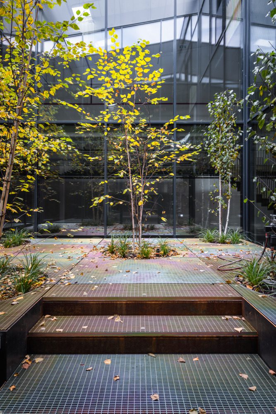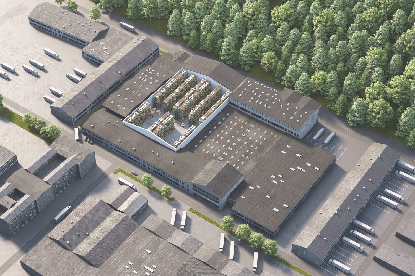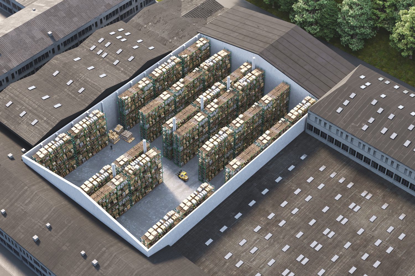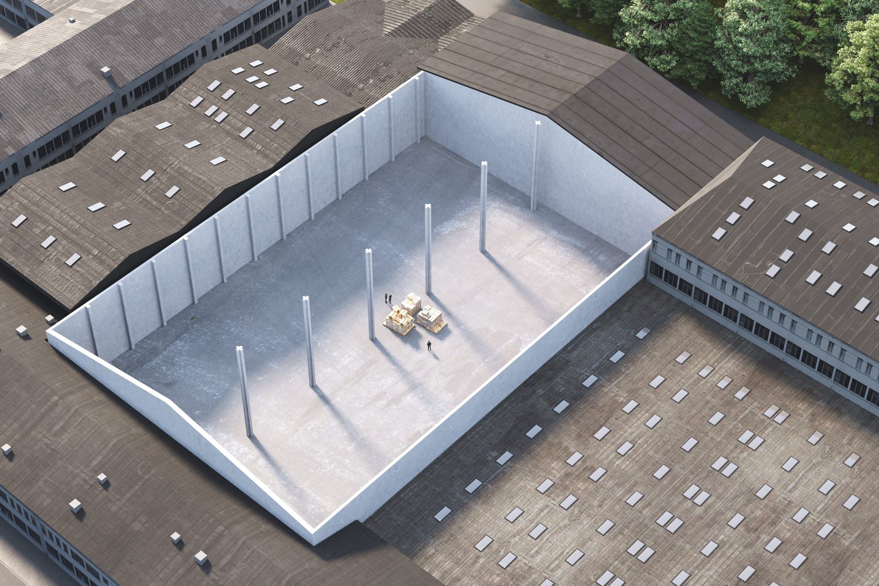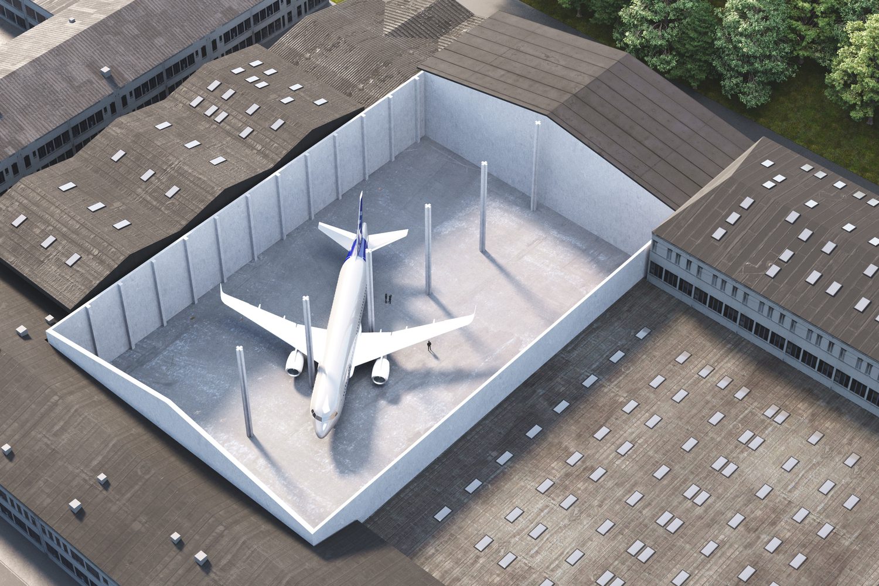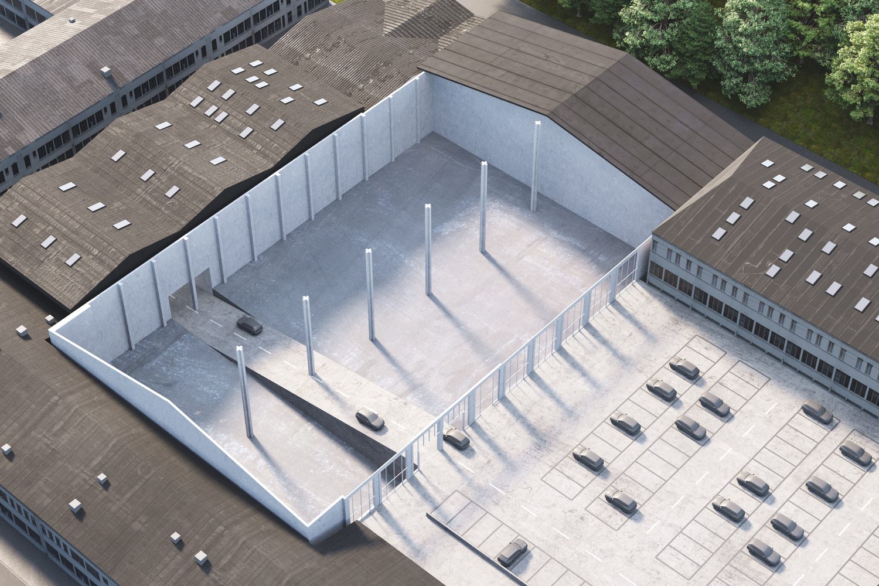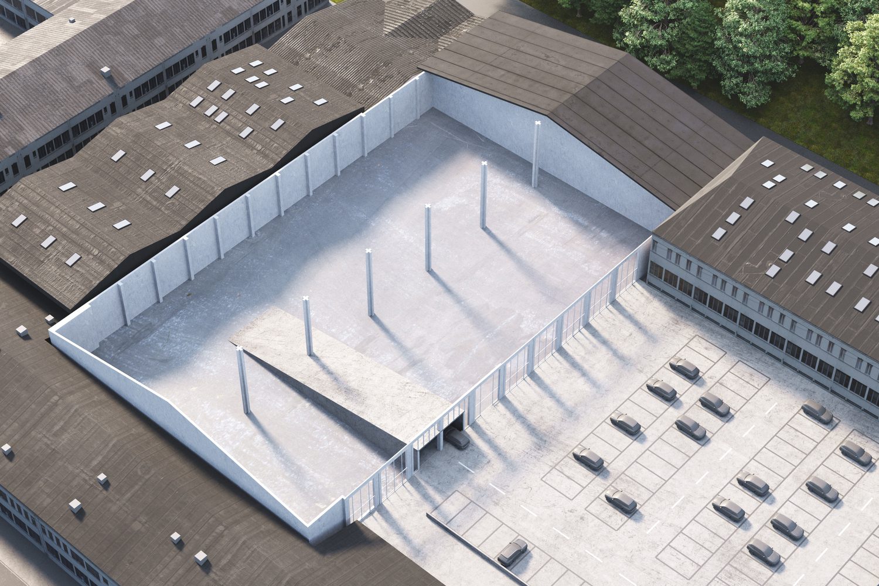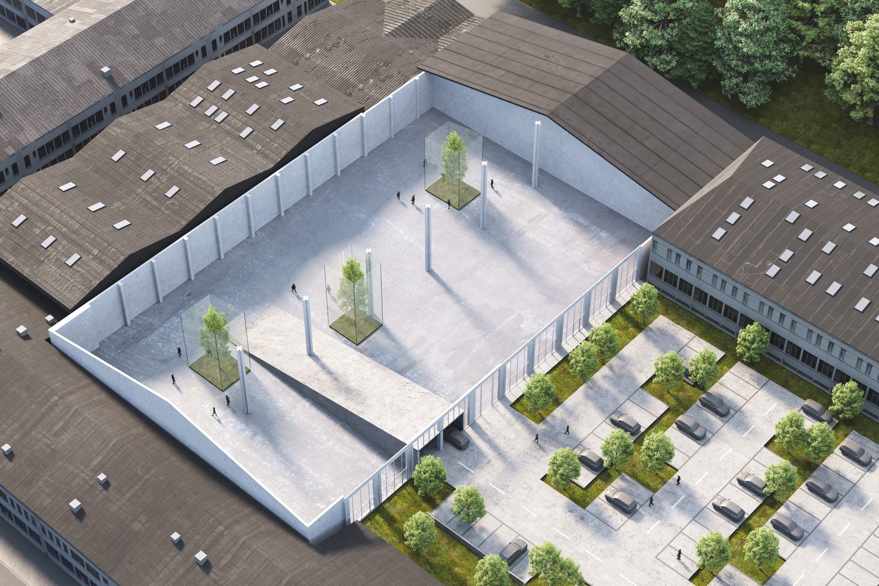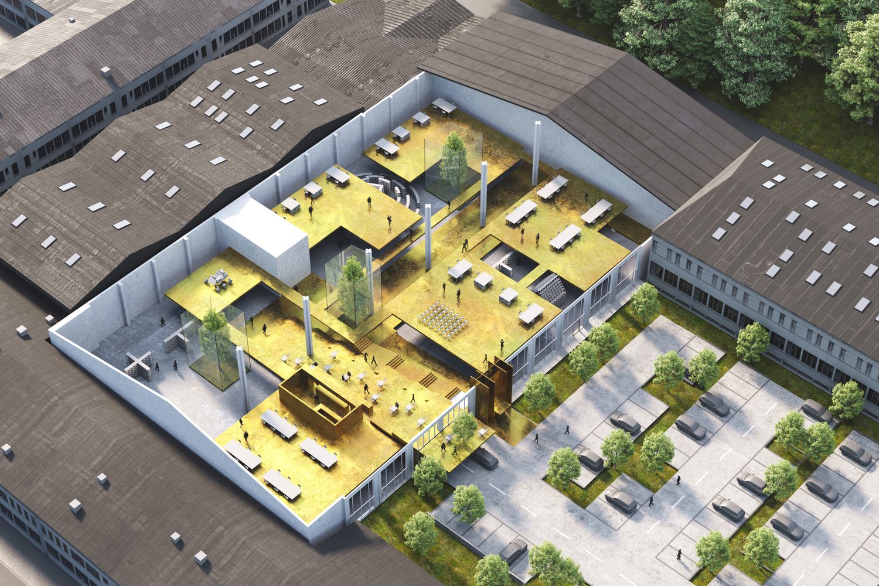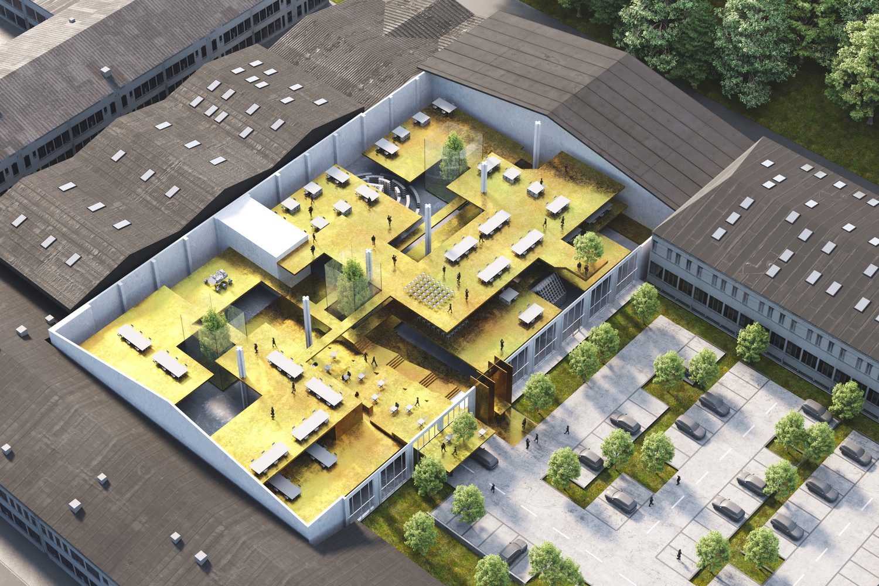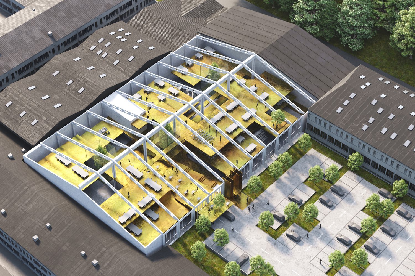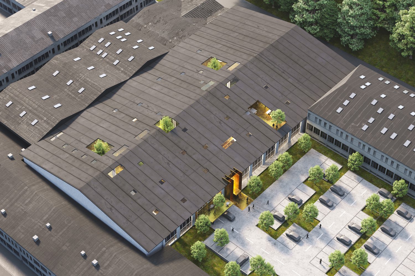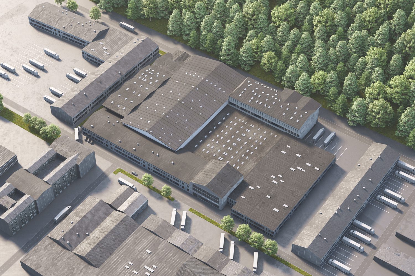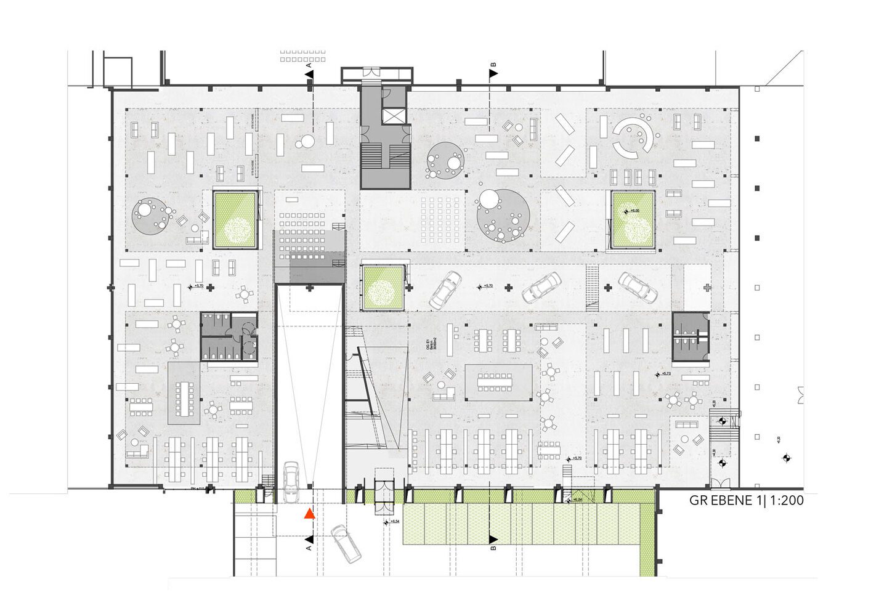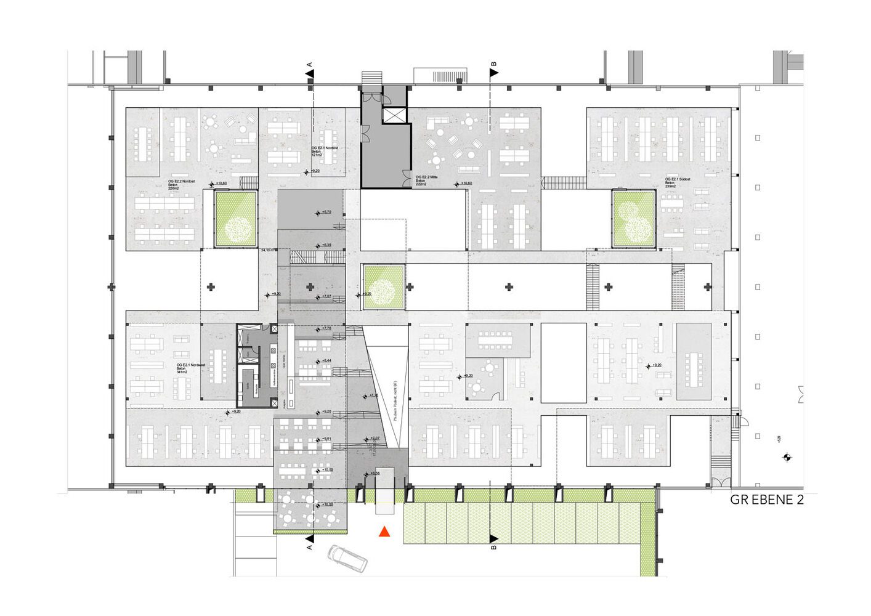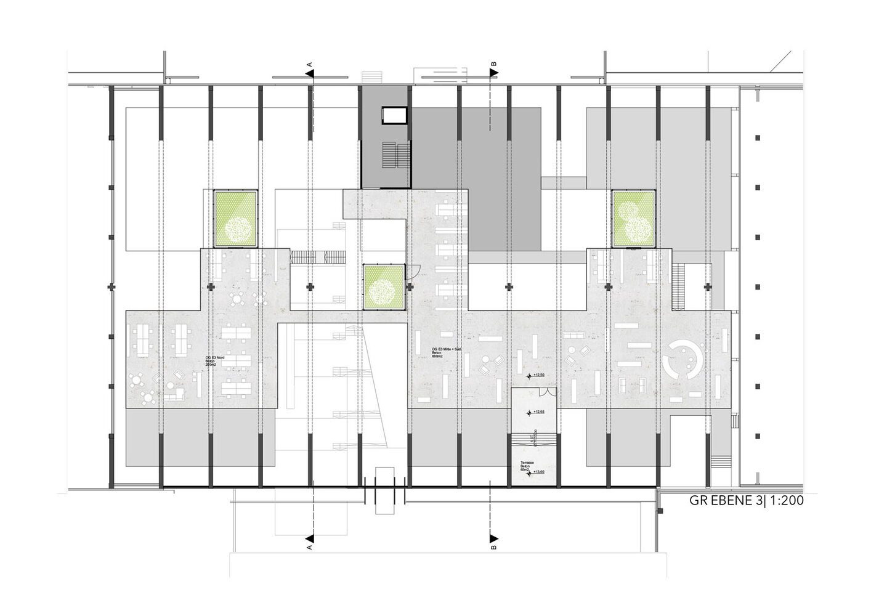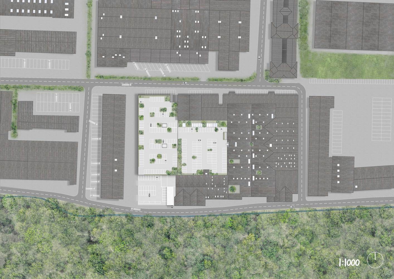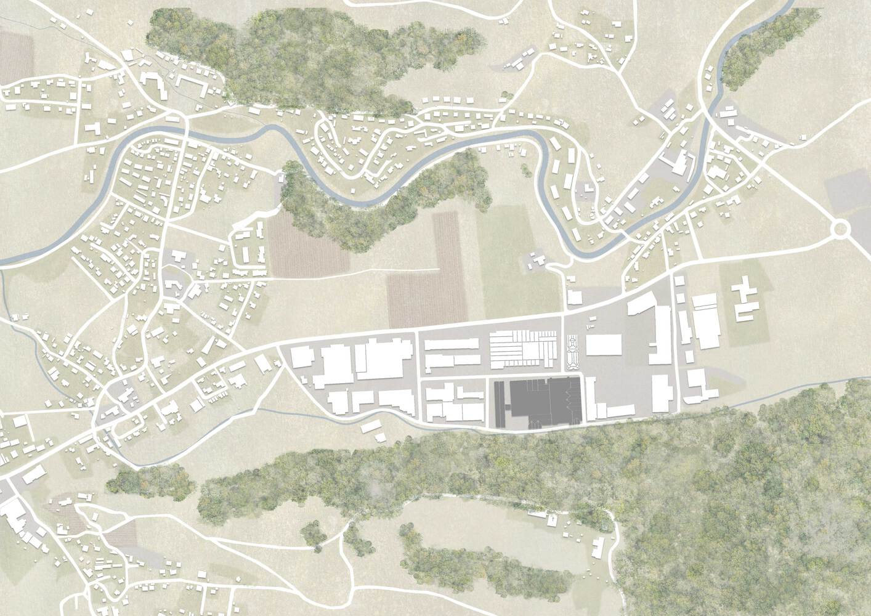Opportunity space instead of building waste: How empty industrial warehouses are turned into a resource-saving pioneering project.
In the middle of the picturesque Salzburg landscape, separated from the city of Salzburg only by the hill of Plainberg, lays the village of Bergheim. In the 1970s an industrial area was created on its outskirts. In this industrial zone “Handelszentrum 16”, which exists in a similar form everywhere in Austria, the mail order company “Universal Versand” also set up its operation. Business was good, and the warehouse and administration building that had been built at the beginning were soon no longer enough. Until the end of the 1980s, the concrete building was continuously expanded, adapted, and reconstructed. Tightly packed and fully built, nowadays the conglomerate consists of a loading yard, a high-rack warehouse, a storage building, and countless smaller extensions, and has a total of 30,000m² of usable space.
In the following decades, increasing globalization and the emergence of online shopping platforms revolutionized the mail-order business. As a result, the “Universal Versand” warehouses were no longer needed. But what to do with dark hangars that were designed as a warehouse for pallets and not as a place for people?
For the client Marco Sillaber and smartvoll Architekten, one thing was certain – don’t demolish, reuse wisely, and turn the disadvantages of the existing building into advantages. In previous adaptive reuse projects, such as the Panzerhalle in Salzburg, the client, and architects have already proven that it pays to preserve what already exists.
To reanimate the halls, the use must change. Empty warehouses come to life as manufacturing companies, offices, and restaurants move in. For the area to work, the selection and right combination of both tenants and users is essential. If the site is to become more attractive, it needs more than just a maximum of rentable space. Diversity in terms of space and content forms the basis of a successful revitalization. If one project develops enough gravity, others will follow its lead, ensuring a more spacious and sustainable development of an area.
Once the halls have been emptied, their full potential is revealed. Enormous room heights, raw materials, and large column grids become visible. Compared to a classic office building, these parameters create incredible flexibility for use – and great scope for exciting architecture. The depths of the hall combined with small façade areas create a difficult lighting situation, which is responded to with minimally invasive architectural interventions. Generous atriums cut into the existing roof bring daylight and a real outdoor space into the center of the warehouse.
To maintain the generous feeling of space and the openness to use, no classic floors are created, instead, the space is filled with platforms. Compared to a classic office building, this configuration also enables vertical communication. At the same time, all parts of the building benefit equally from the atriums and the multi-story air spaces.
In addition, a separate internal appearance is developed for each hall. In this way, each hall becomes a universe in itself; the large-scale structure breaks down into tangible components and as a result acquires a human scale. The reconstruction was completed in 2021 and the project was reborn as commercial center 16.
The result shows that sustainability must start at different levels and is possible in sometimes unexpected places. New strategies are needed for the sensible reuse of already sealed industrial areas that have lost their original use. Bergheim is just one example of developments that can be observed throughout Austria.
If the abandoned warehouses had been demolished and the 25,500m³ of concrete already used had been transported to the nearest recycling plant, the trucks would have covered a total distance of about 80,000km – equivalent to going twice around the world. These journeys alone would have consumed over 15 tons of CO2. Not to mention what it would have meant for the environment to realize a project of this size as a new building in an unbuilt area.
Smartvoll Architekten has been working intensively on the topic of adaptive reuse for years. In a variety of projects, they have shown that everything from former industrial sites to residential buildings to old garages can be reanimated – as long as you do it with courage and passion.
Project Info:
-
Architects: smartvoll
- Country: Bergheim, Austria
- Area: 6500 m²
- Year: 2021
-
Photographs: Dimitar Gamizov


