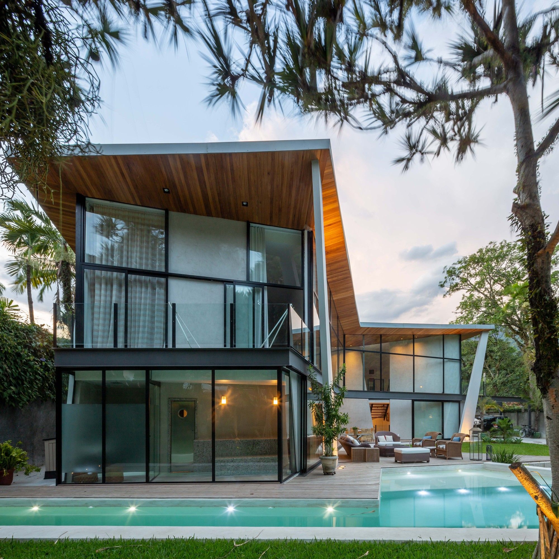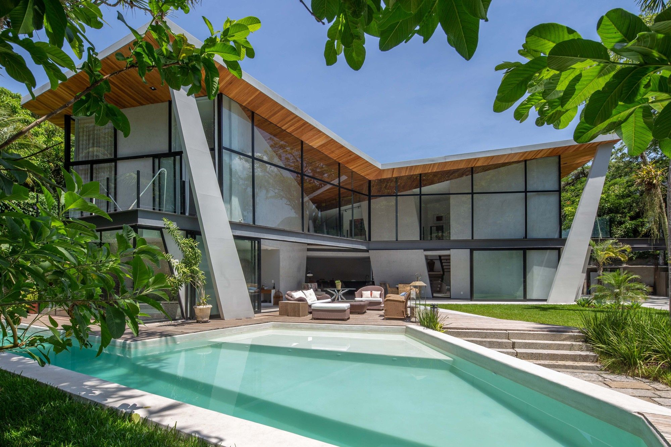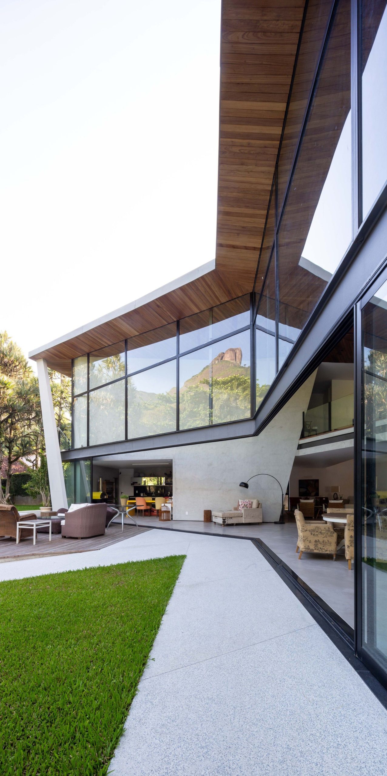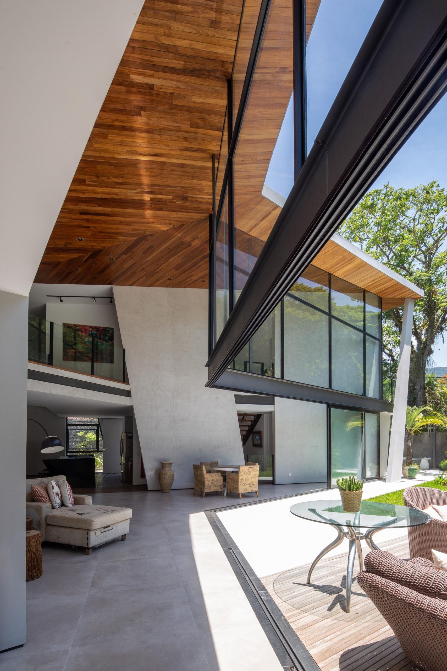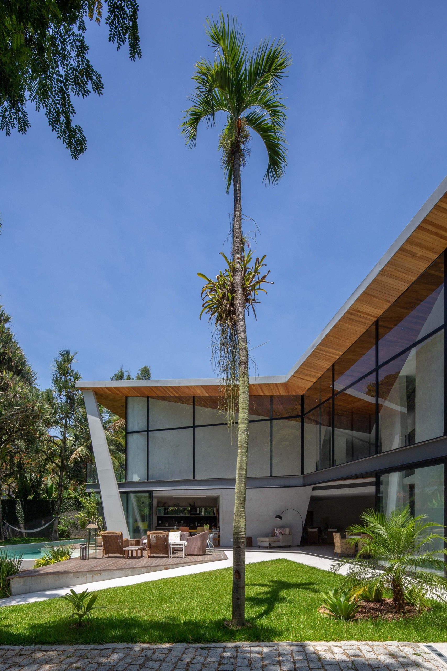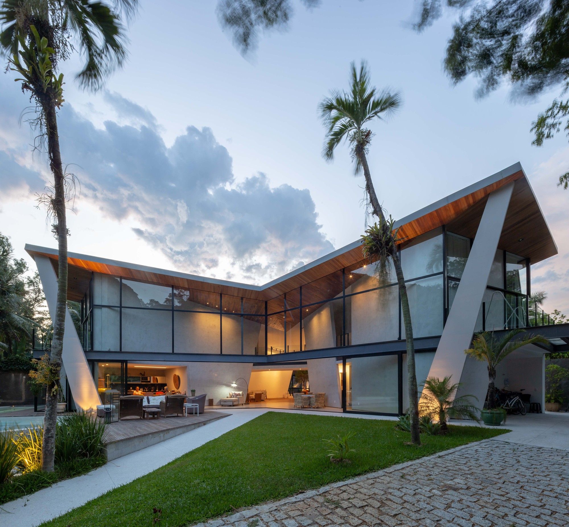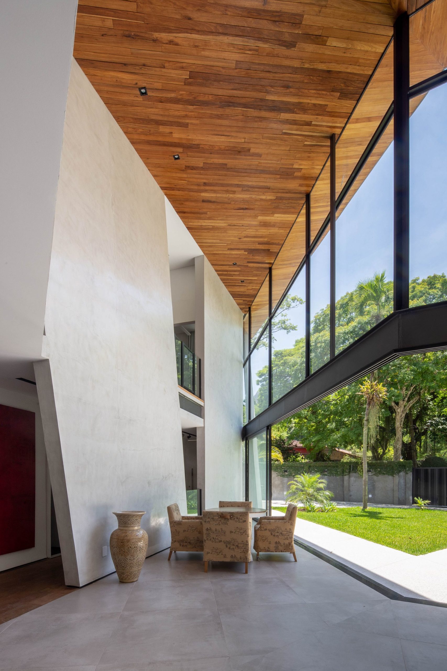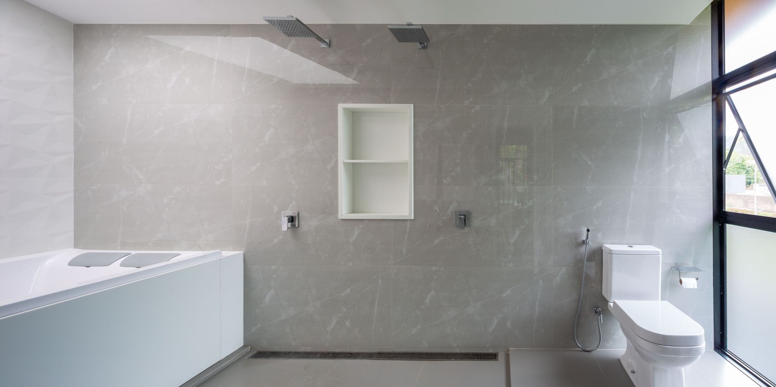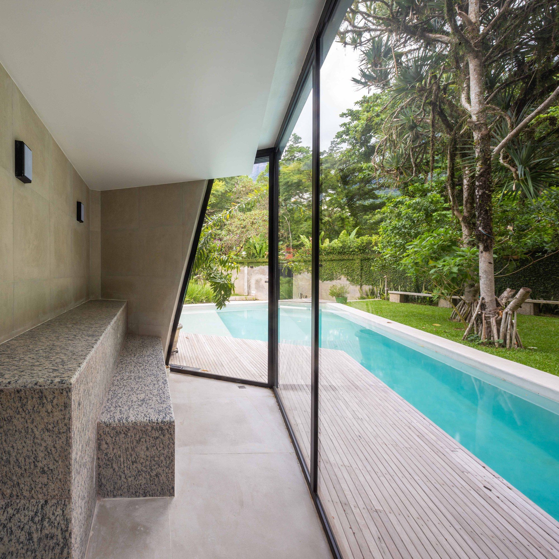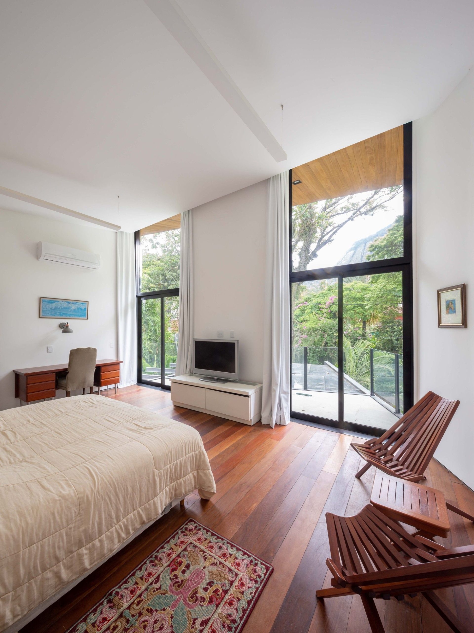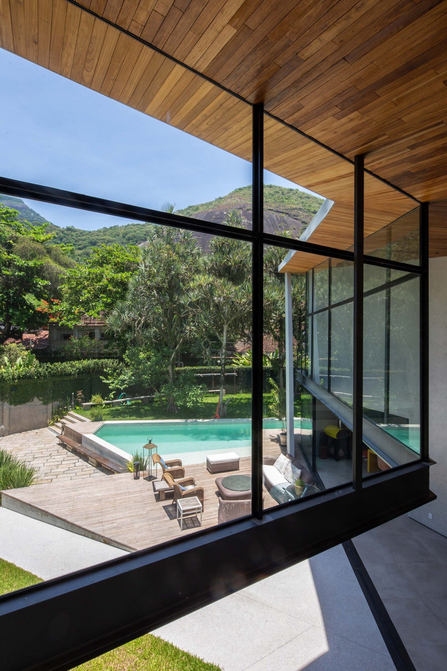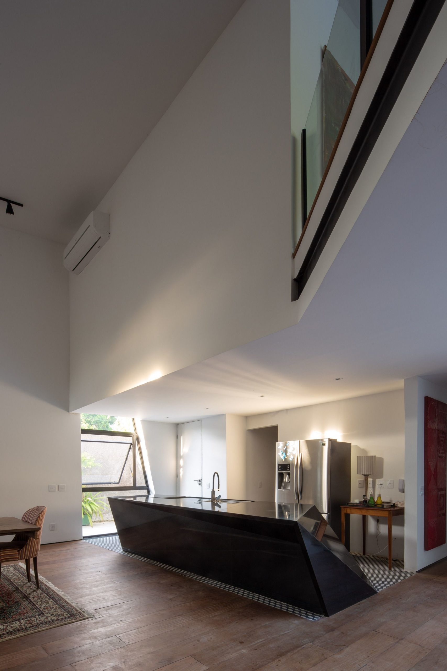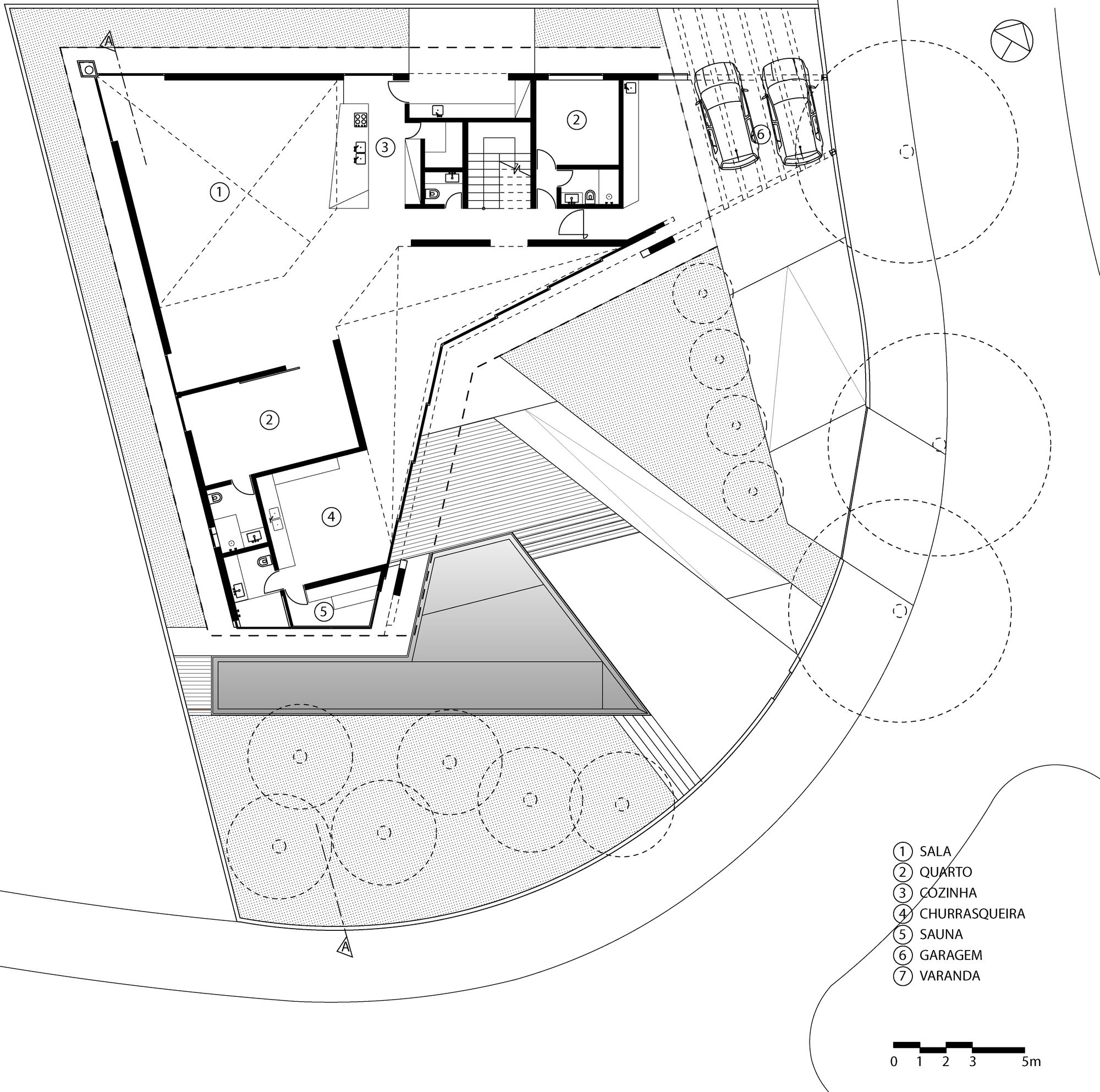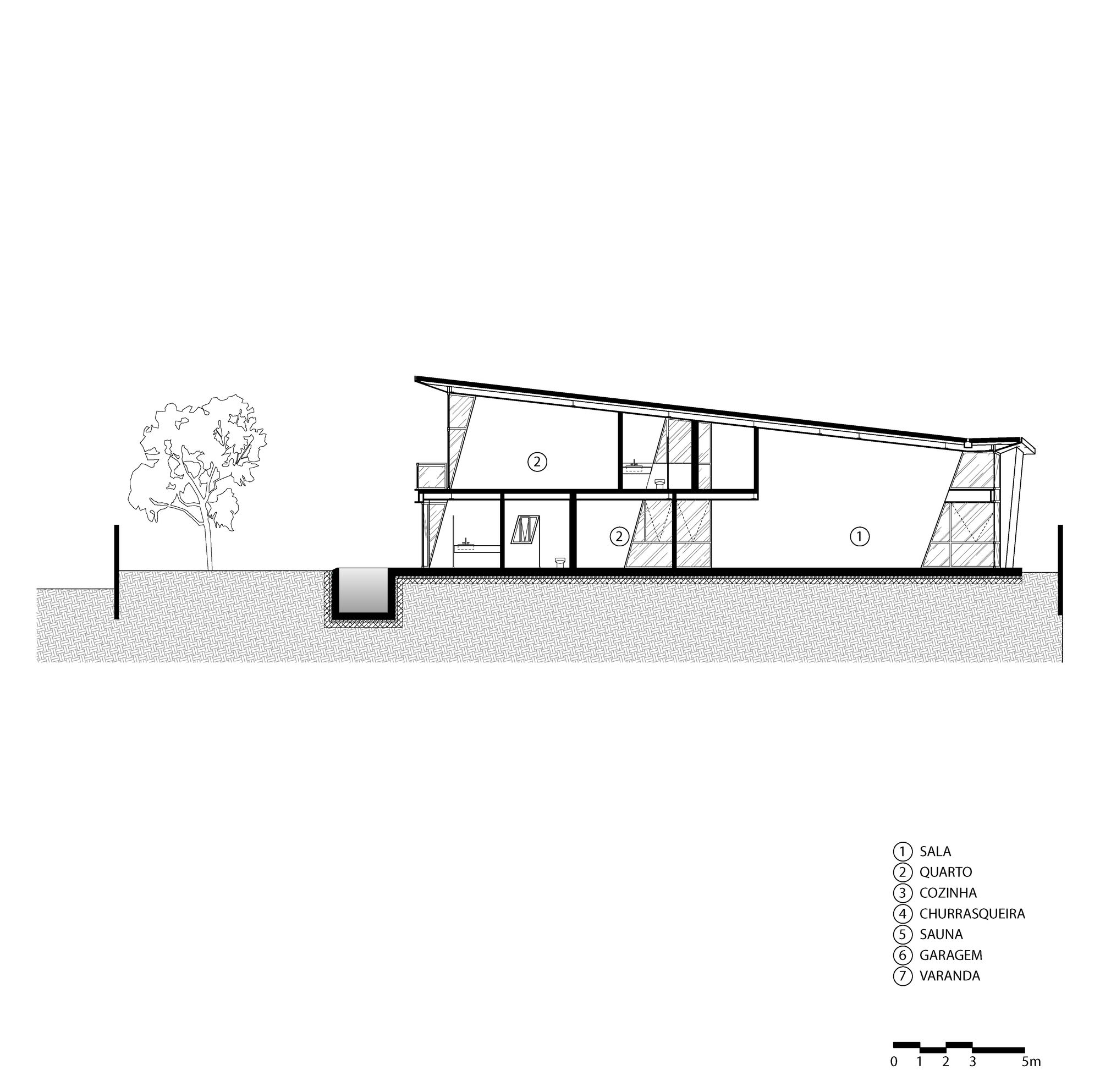Designed by MAAR Studio, The Hang Glider House was built in the neighborhood of Itanhanga, in Rio de Janeiro, Brazil. The house is located by the foot of Tijuca Forrest, and the Pedra da Gavea Mountain. The mountain provides scenic views, and it is used as jumping platforms for Hang Gliders, which serve as inspiration for the geometry of the house.
Built-in steel structure, the house is organized in two main symmetric blocks, that encapsulate the private spaces in the house. The blocks are connected by the roof, creating a common central living space, with double height ceilings. In about 600sqm of built area, the house has 5 en-suites, garage for up to four cars and amenities such as a sauna and a pool with a 20m lane.
Tall windows maximize the views of the forest. The front porch can be totally open, connecting in this way the living room to the exterior. The roof planes not only create the hang glider inspiration but also serve to collect 100% of rainwater for sustainable reuse.
Project Info:
Architects: MAAR Studio
Location: Itanhangá, Brazil
Lead Architects: Leo Alves, Igor Moreno
Area: 600.0 m2
Project Year: 2018
Photographs: Tiago Tardin
Manufacturers: Roca, Decortiles, Panisol
Project Name: Hang Glider House
