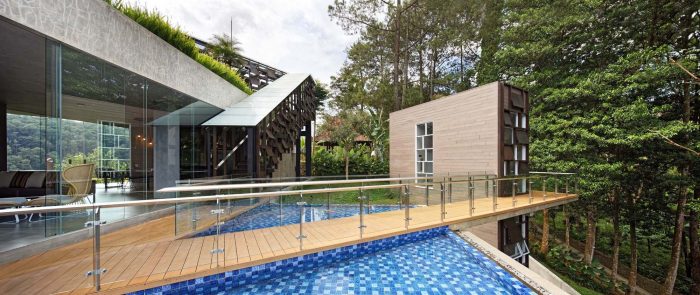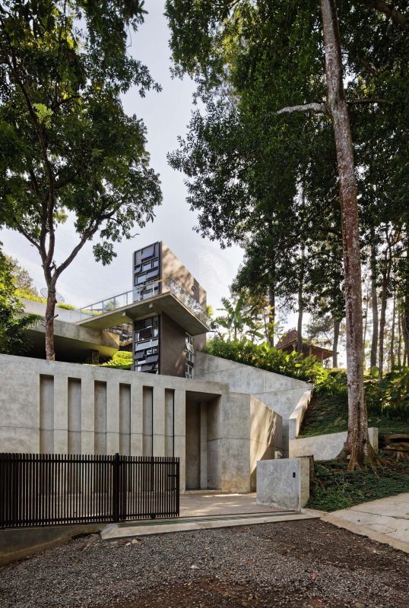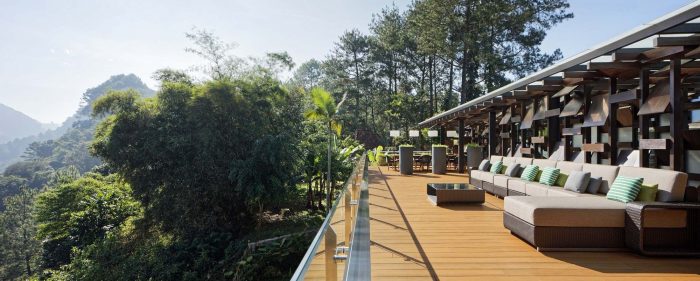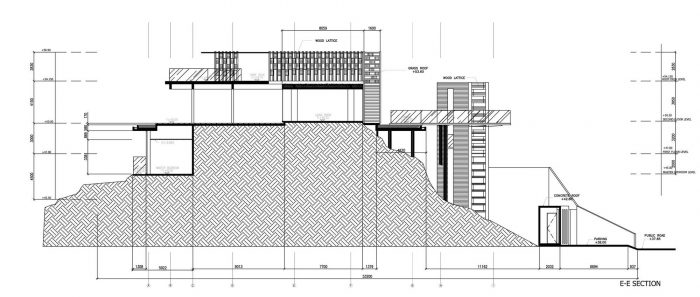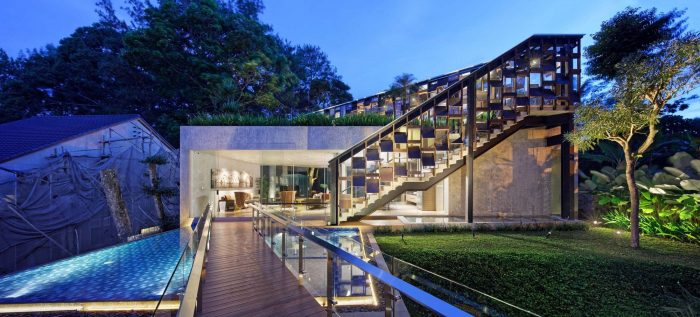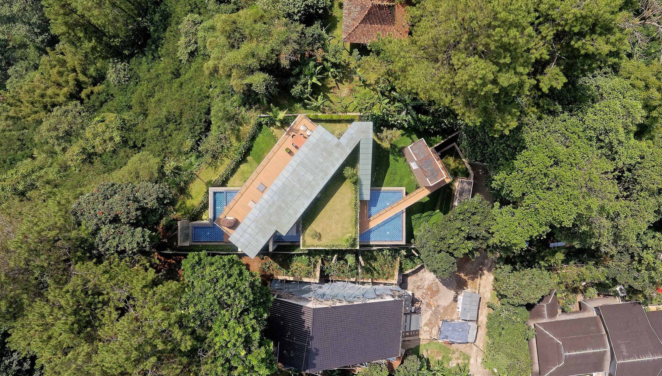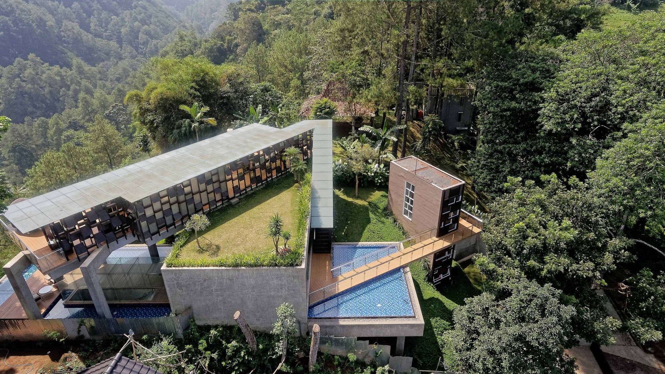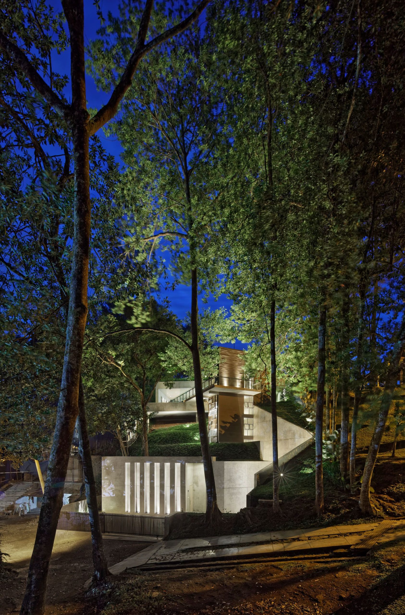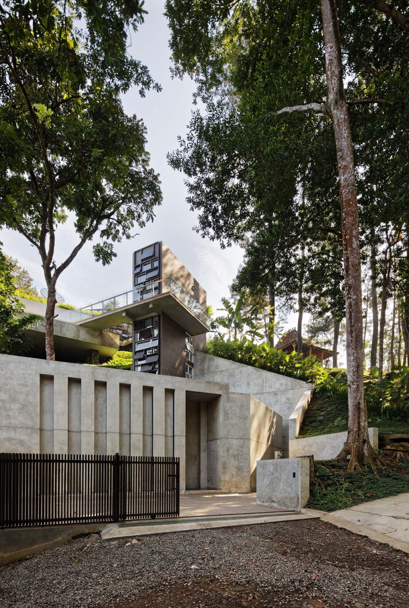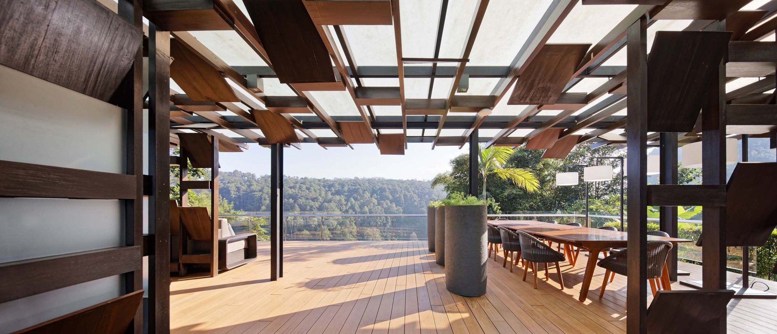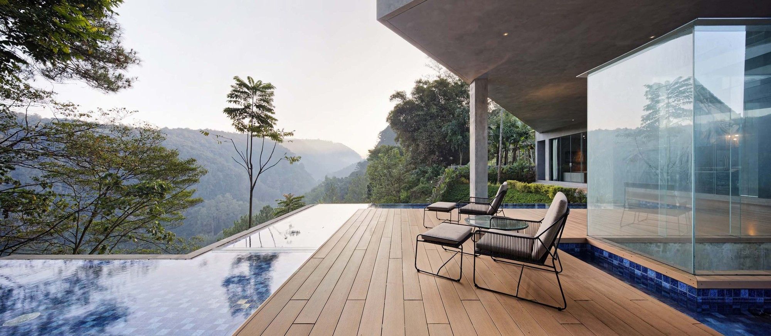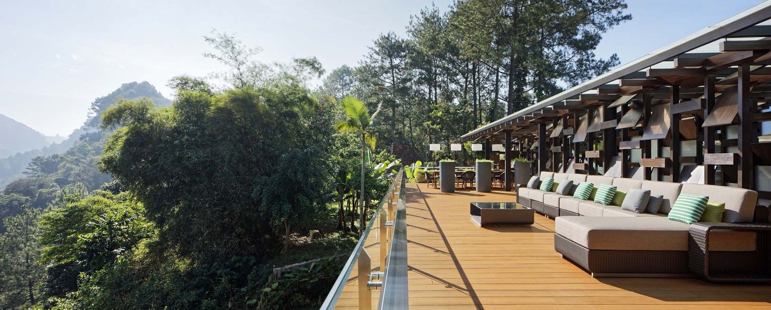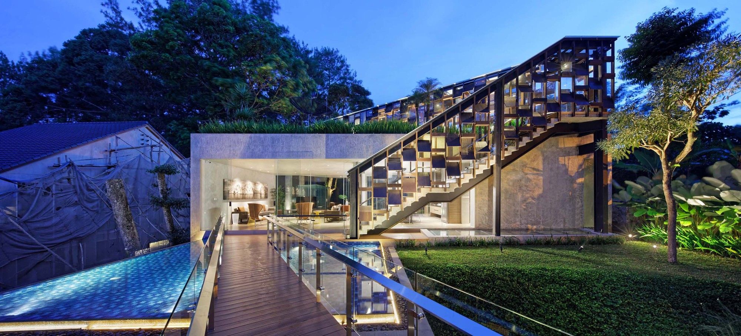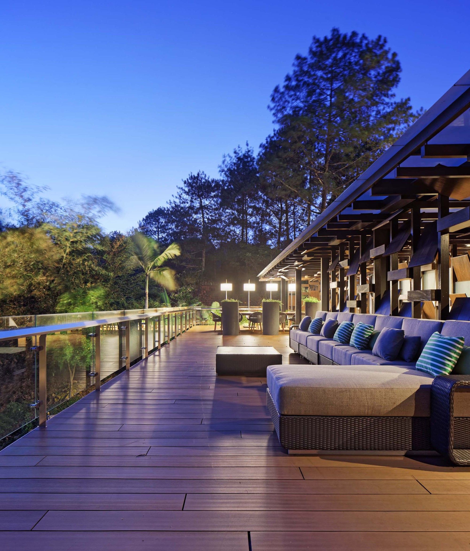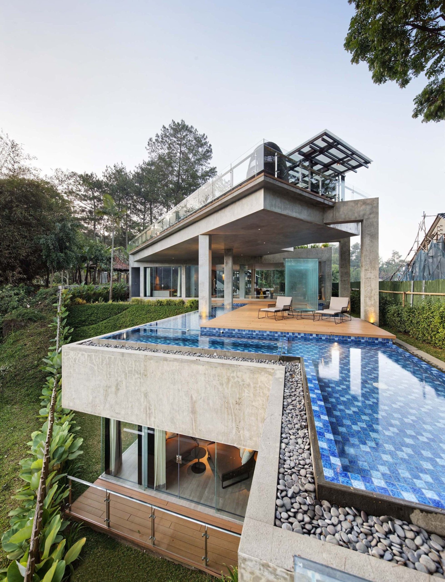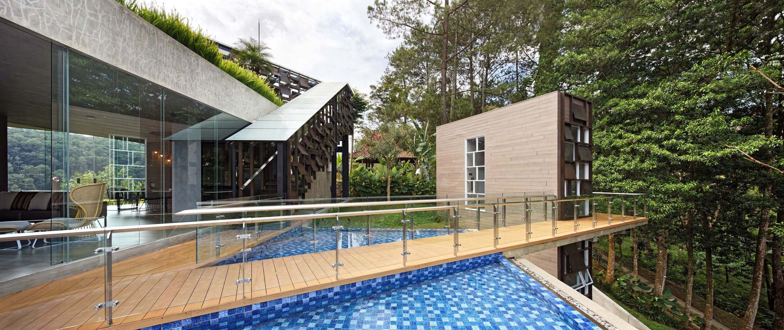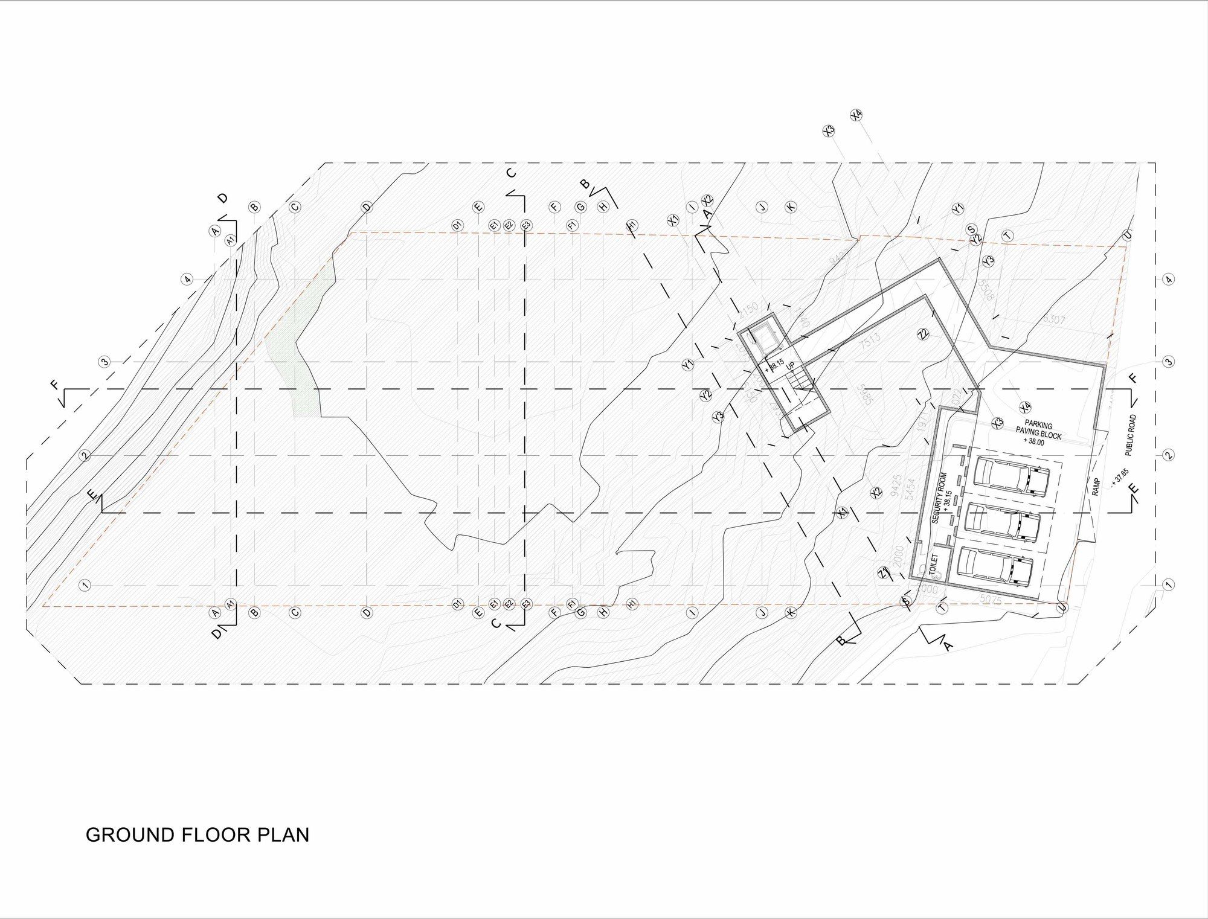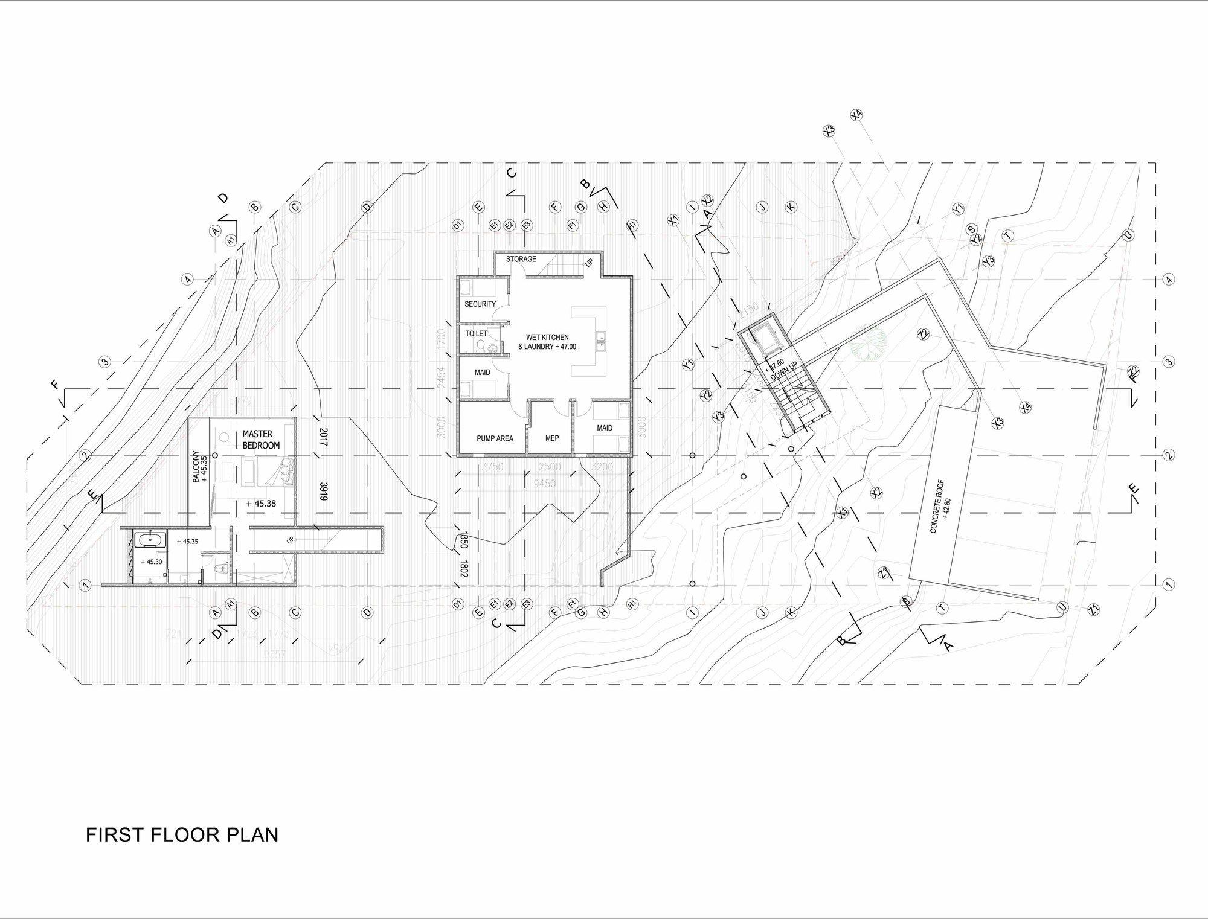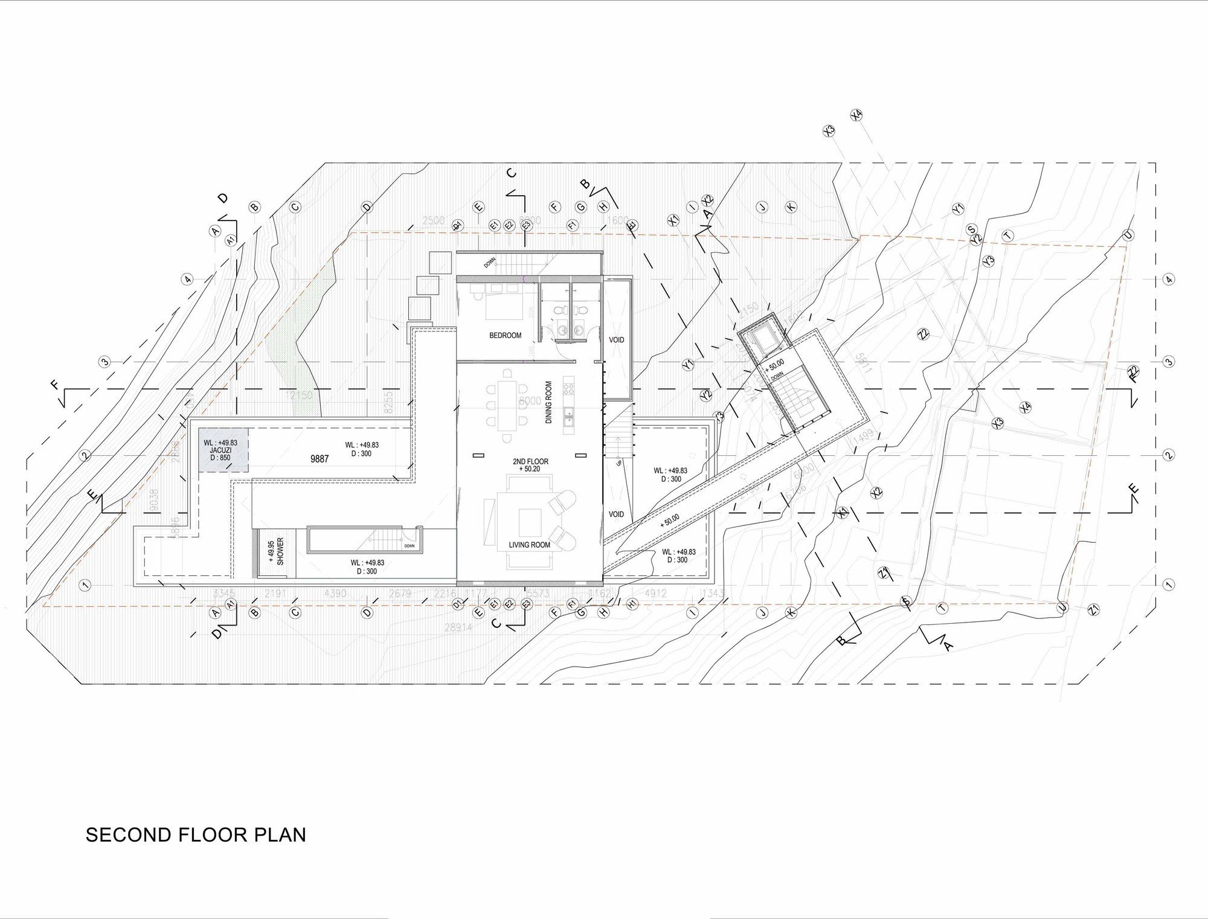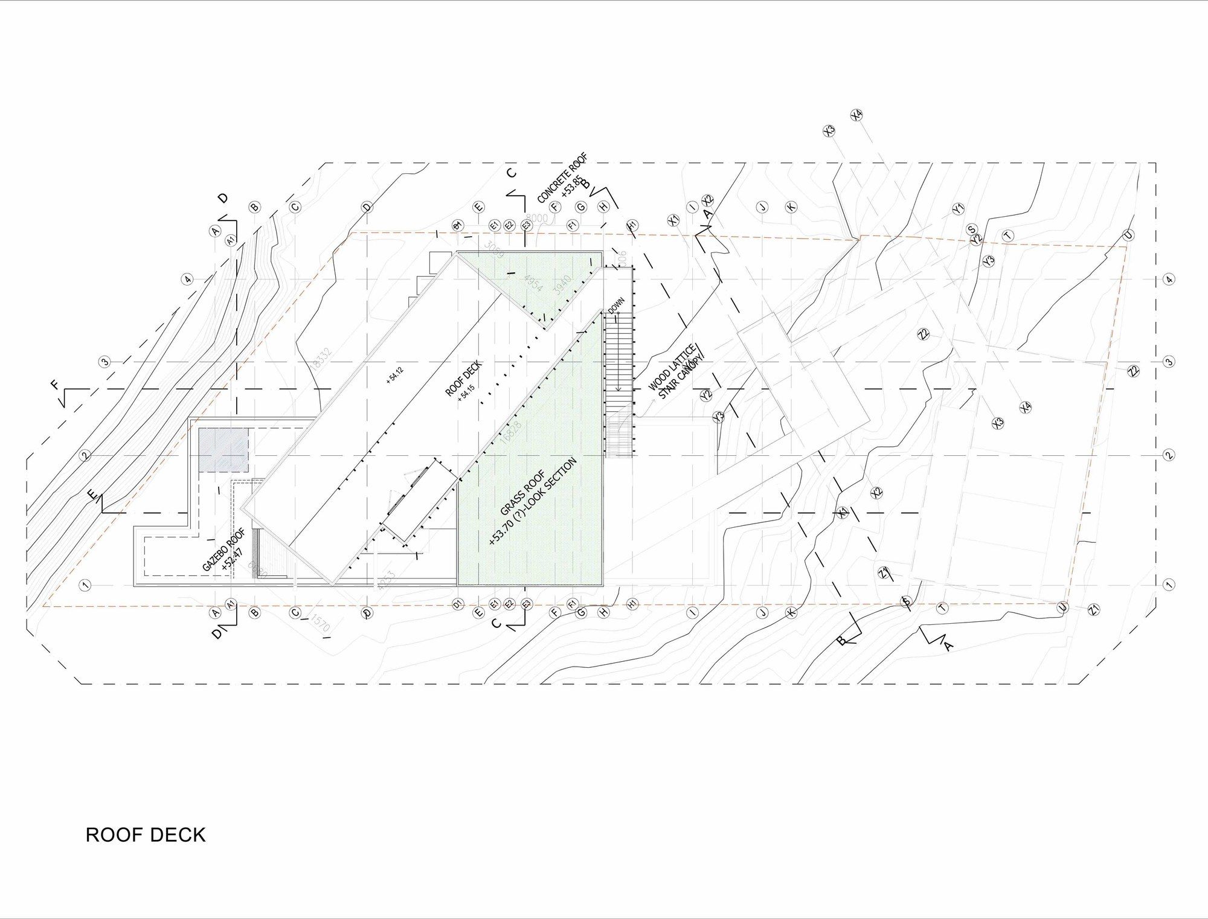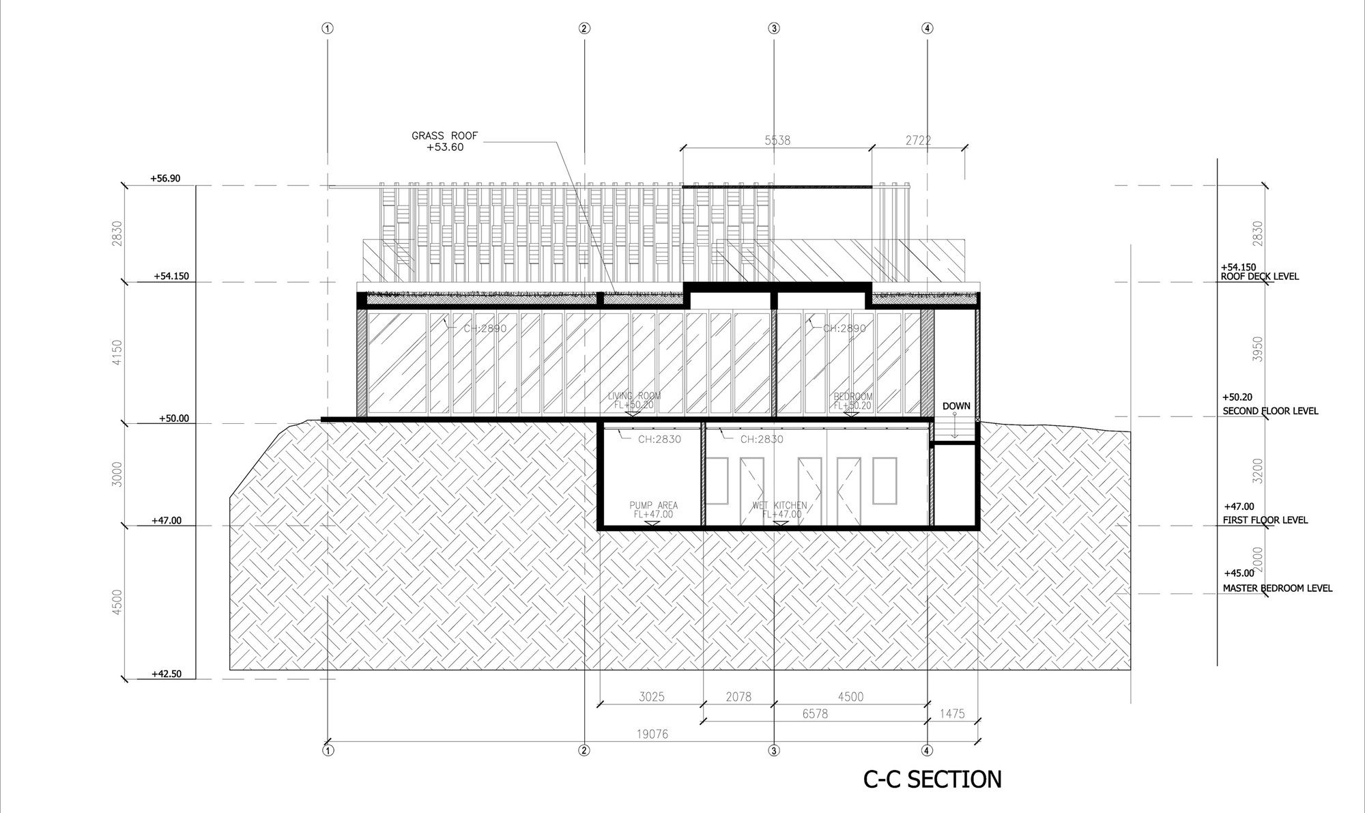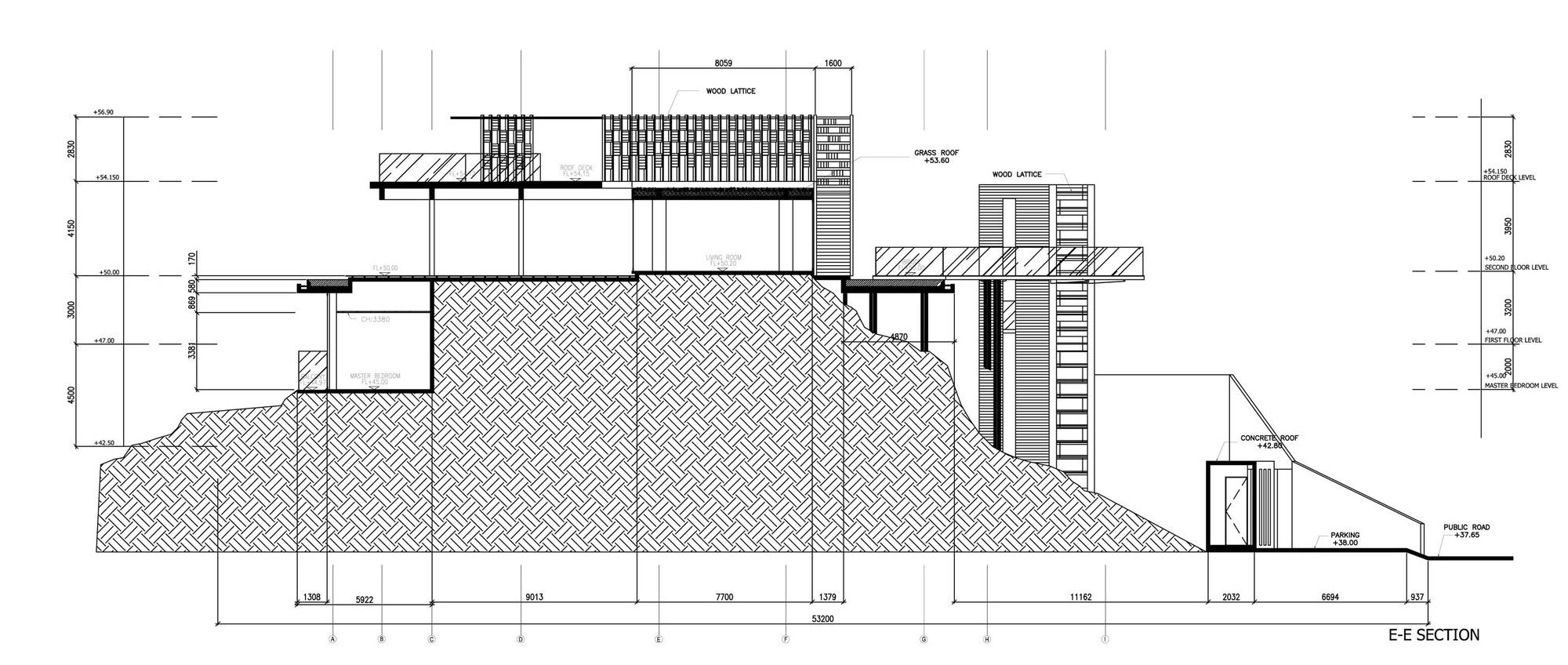Designed by TWS & Partners, The project is to design a villa located at the mountainside in Bandung, West Java. Sited far away from the city’s heavy traffic, Hanging Villa becomes a comfortable place to settle and stay. The building program is intended to gather the big family while giving each member their personal space by providing communal spaces and private spaces. This project has a special request of having an outdoor multifunction area which can be used to host various events. With its geometric shape, this can be defined as a modern and friendly form of a villa that responds to its surrounding nature.
The site takes benefit from the beautiful surrounding of a deep valley and has an advantage of its proximity to the forest conservatory, which provides a tranquil atmosphere of the mountainside. The building mass is originally taken from the idea of stacking boxes which are rotated through their corner axis, in order to create a different walking experience from a different angle of view. This strategy also allows the users to have a different orientation in a different room and have an almost 270-degree view of the surrounding valleys. This significant aspect has influenced the architect in the design process.
The building has a vertical circulation tower starting from street/ garage level and leads to the second floor as a gathering area. On the second floor, people can start to enjoy the surrounding element through an open timber pathway, side by side with a water garden as a welcoming element. Once passing the timber pathway, people can enter the living room, kitchen, and dining room. The earthy color palette was used for the interior and exterior space. They allow the house to feel closer to its surrounding and to naturally integrate into the landscape. The color palette used as the flooring, walls, and ceiling is all chosen to enhance the surrounding view. The area inside is intended to have a tranquil and relaxing atmosphere especially at sunset with the colors of the sky and the room’s lighting accent. Full height glass walls envelop most of the interior space, exposing them to the surrounding views in addition to reduce the need for artificial illumination. The other side of living and dining room can also be opened to the water garden, wooden terrace, and surrounding valley.
The master bedroom and service area were situated on the first floor. The area was separated by the slope. It was placed on the first floor with the intention for the occupant to have more private space while the service area will only be used for the housemaid and security. Each of the areas can be accessed with two different staircases from the second floor.
The entire landscape can be enjoyed from the shifted massing on the upper level. It provides shading to the open wooden terrace underneath it. On one side, this upper level consists of an open roof deck with outdoor furniture, covered with louver shading where the occupant can enjoy a breezy evening with friends/family or soaking up some daytime sun and with direct access to the private garden on the other side. The random rhythm of wooden louver design was mixed with a glass window which still acts as a louver while maximizing the illumination from the sun.
The building is oriented to take the full advantage of the sun position and perpendicular to the wind direction to maximize the wind to enter the building while the extensive use of glass openings allow natural cross ventilation and maximize natural light to enter the building during the day. The building has been weatherized for maximum protection against the loss of warm and cool air by applying appropriate insulating materials and window glazing to reduce heat loss in ways that do not cause indoor humidity.
The design creates a healthy indoor environment quality by adequate ventilation, which leads to an increase of comfort and health benefits for the occupants. The shallow pool function as an element that produces a cool refreshing breeze as the wind flows into the building while benefiting the occupant by reducing the operating cost of using the air-conditioner.
Project Info:
Architects: TWS & Partners
Location: Bandung, Indonesia
Lead Architects: Tonny Wirawan Suriadjaja
Interior Design: TWS& Partners
Lighting: Consultant SSA
Area: 983.0 m2
Project Year: 2017
Photographs: Fernando Gomulya
Manufacturers: Toto, Conwood
Project Name: Hanging Villa
photography by © Fernando Gomulya
photography by © Fernando Gomulya
photography by © Fernando Gomulya
photography by © Fernando Gomulya
photography by © Fernando Gomulya
photography by © Fernando Gomulya
photography by © Fernando Gomulya
photography by © Fernando Gomulya
photography by © Fernando Gomulya
photography by © Fernando Gomulya
photography by © Fernando Gomulya
Ground Floor Plan
First Floor Plan
Second Floor Plan
Roof Deck
Section cc
Section ee


