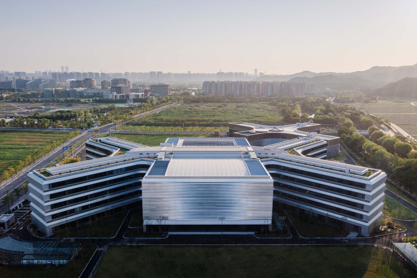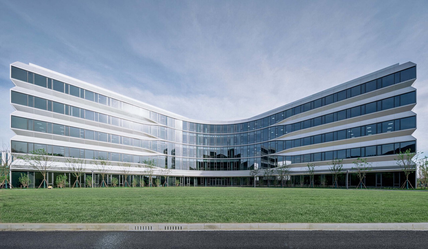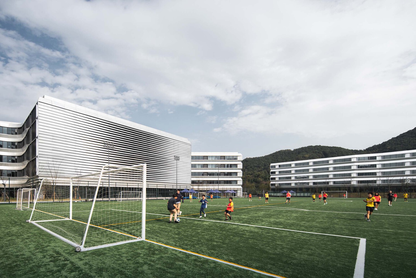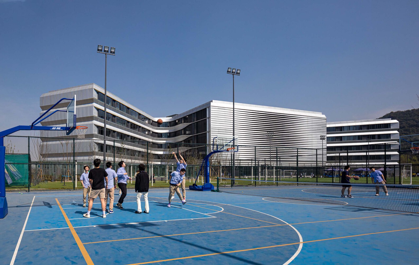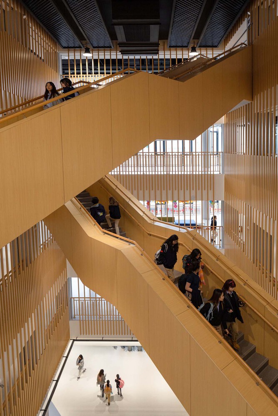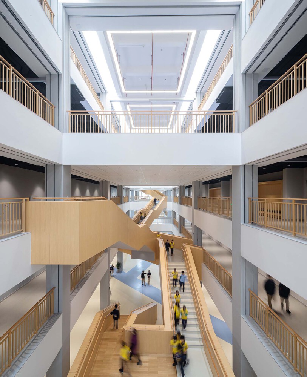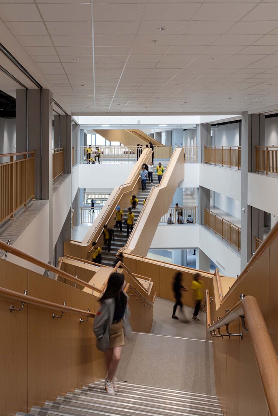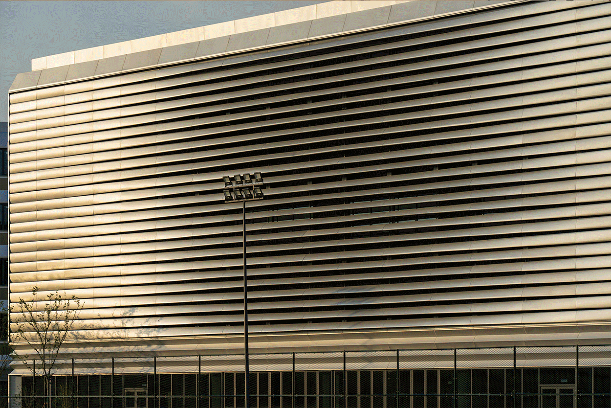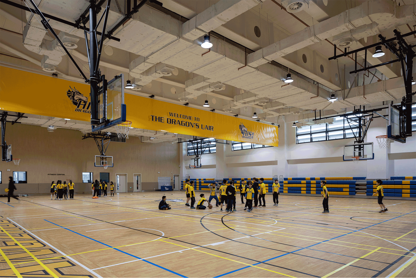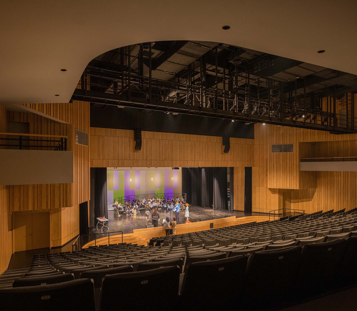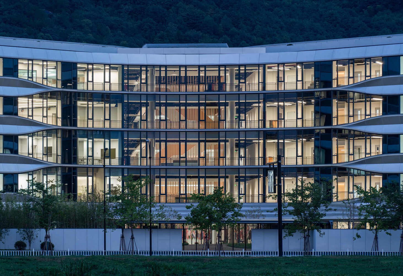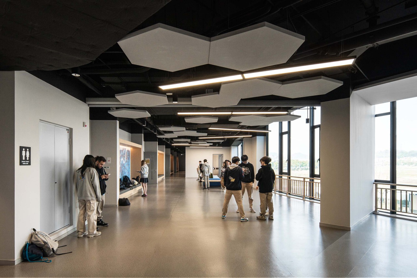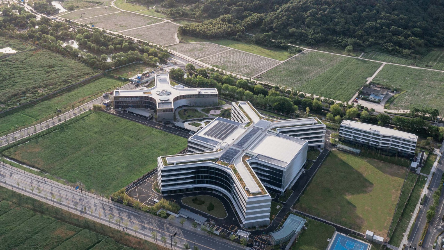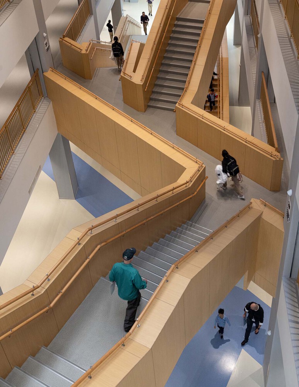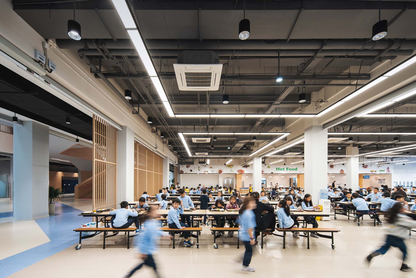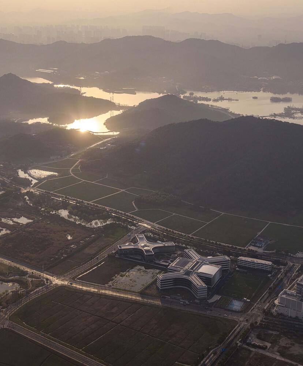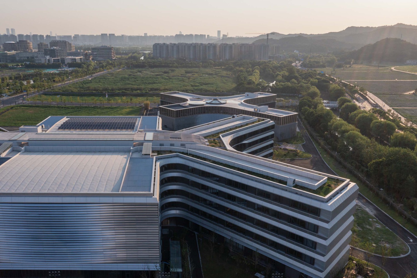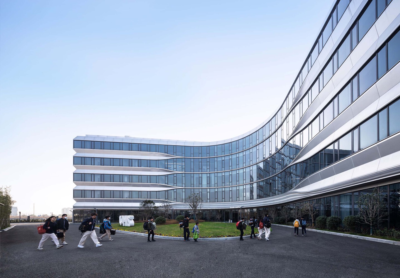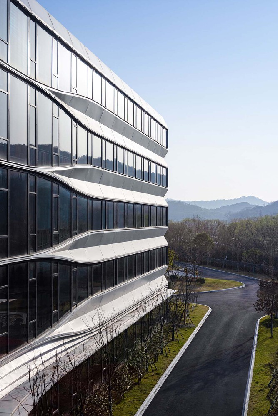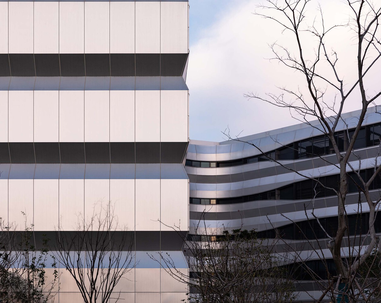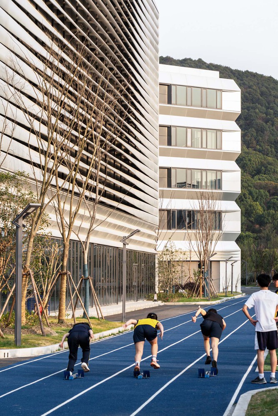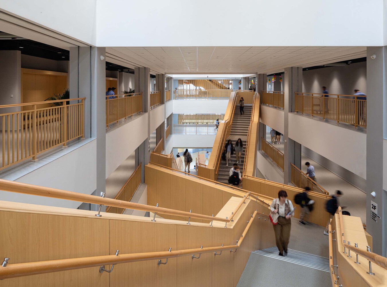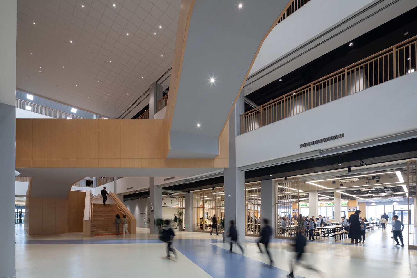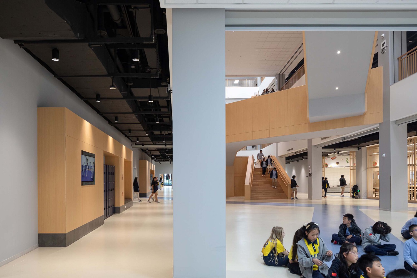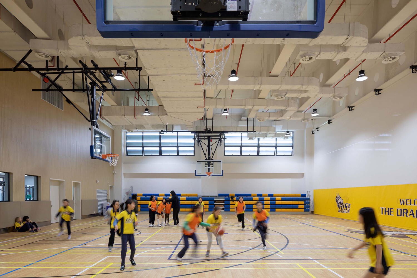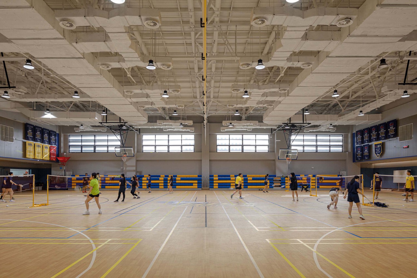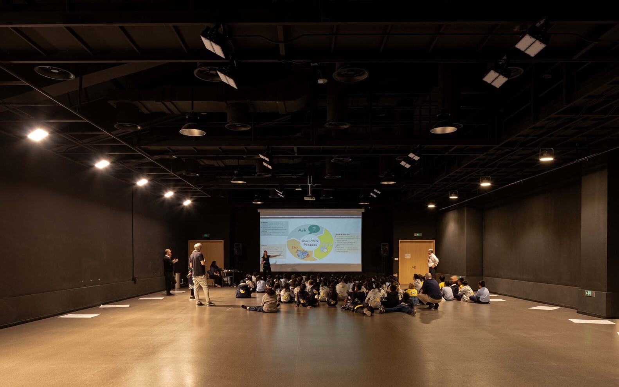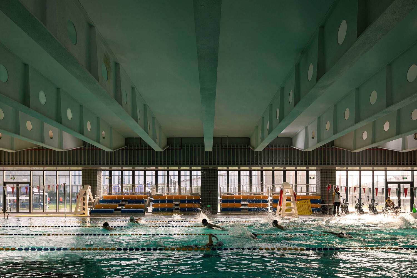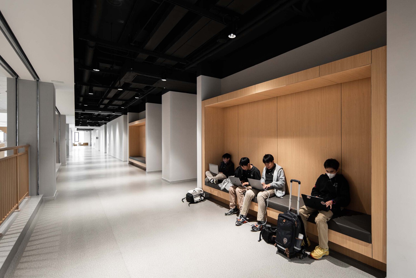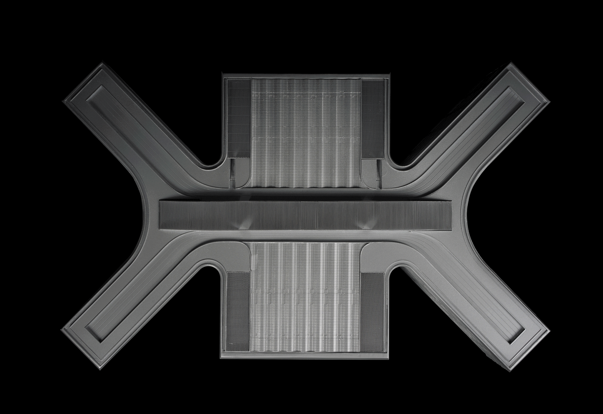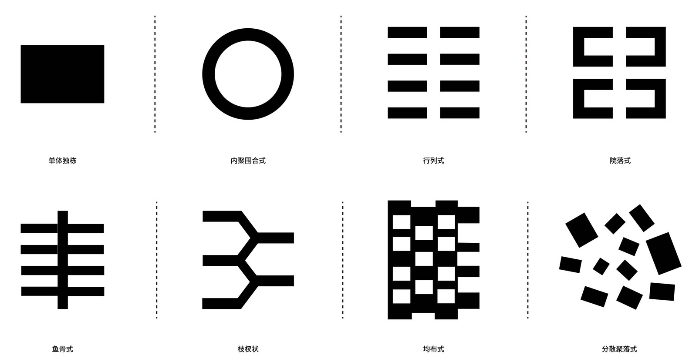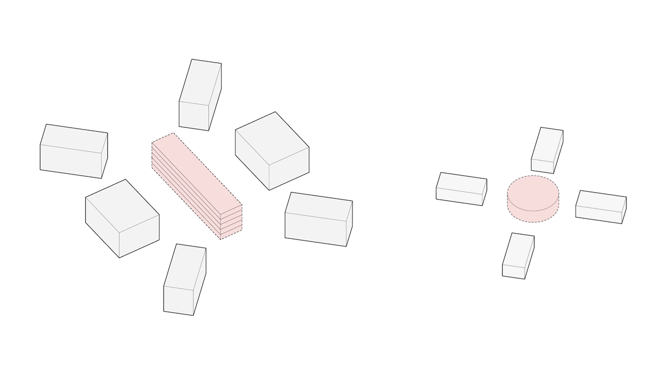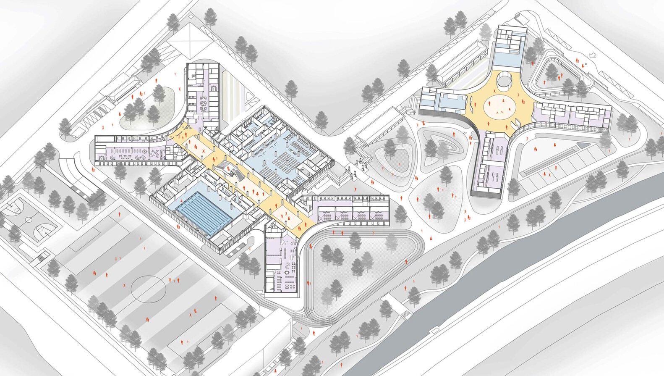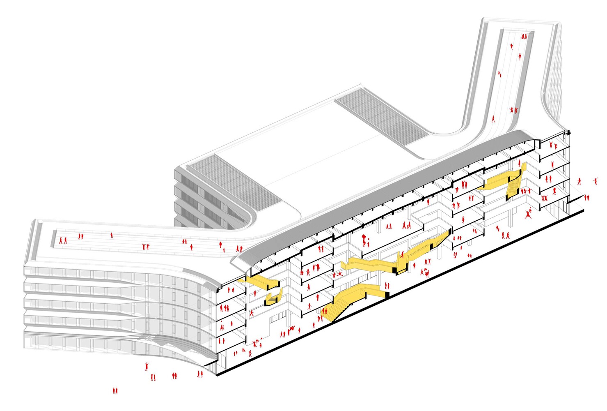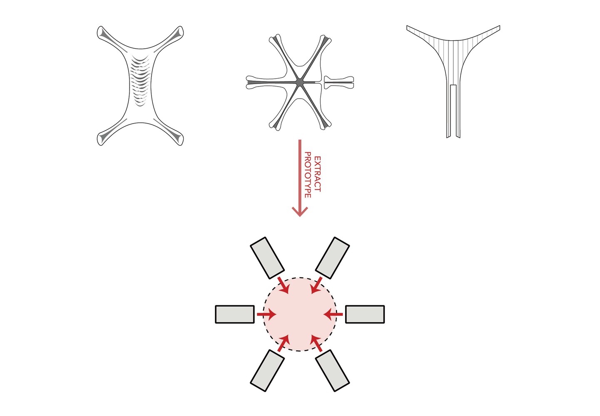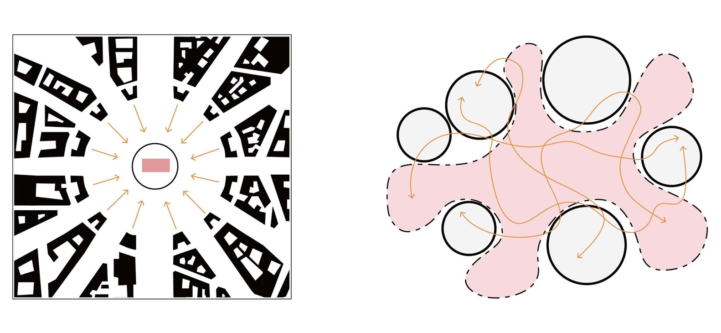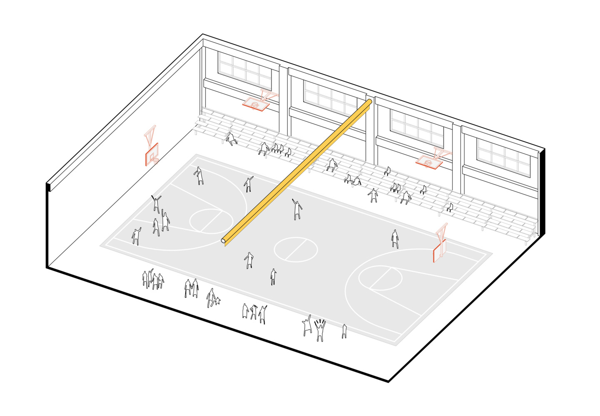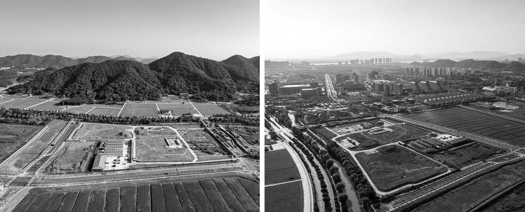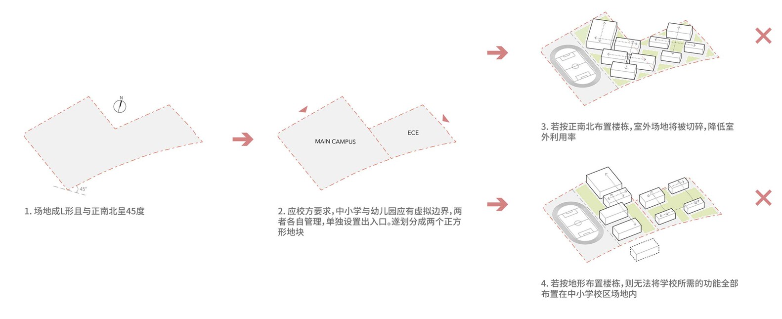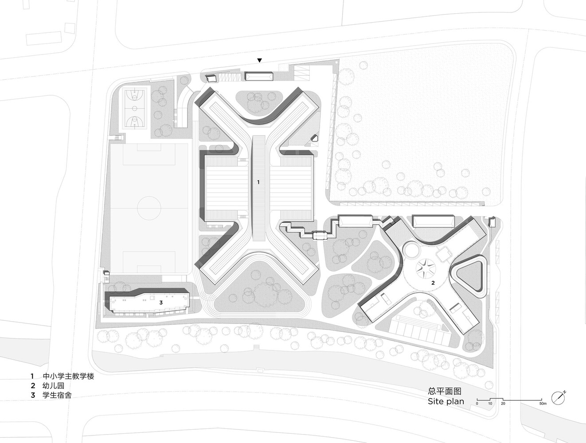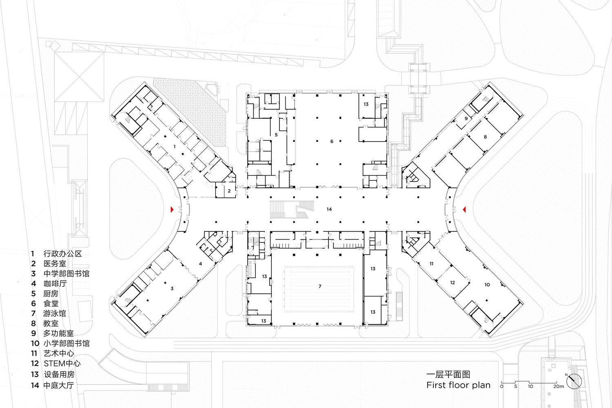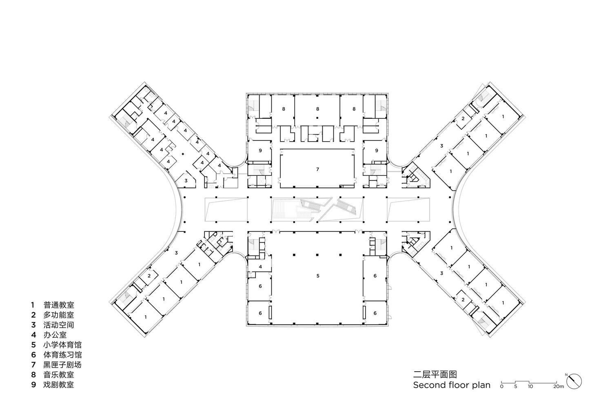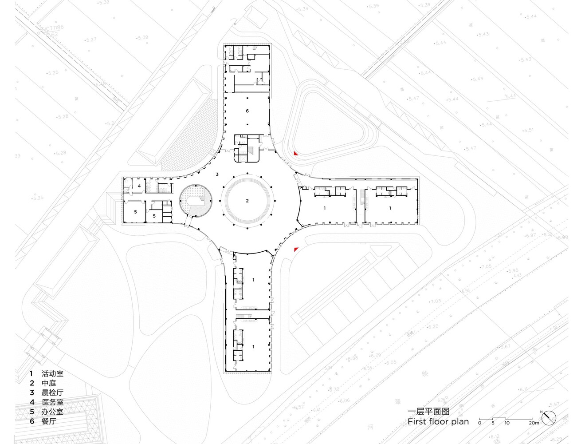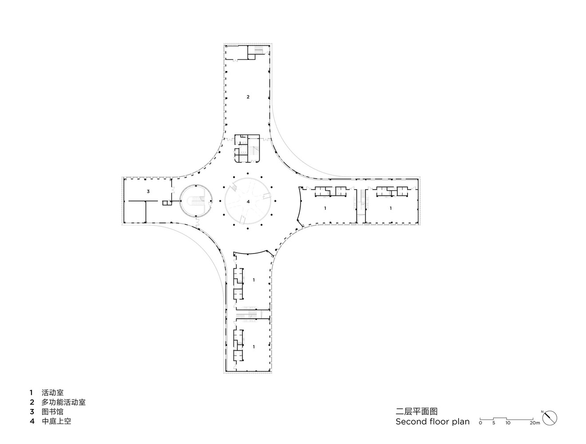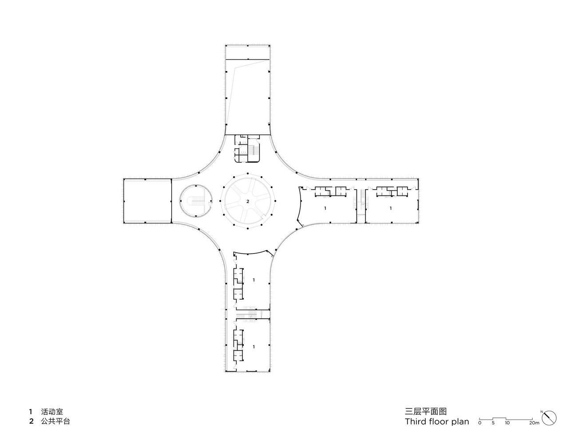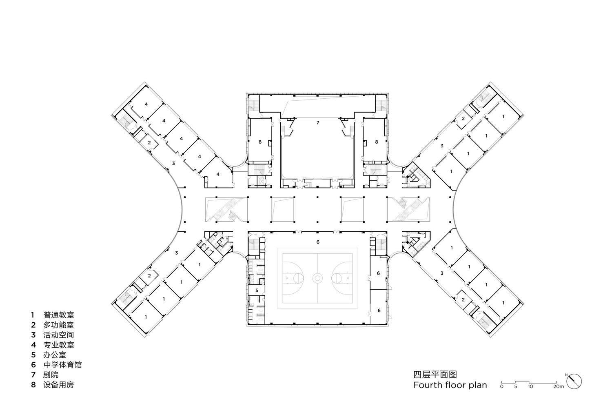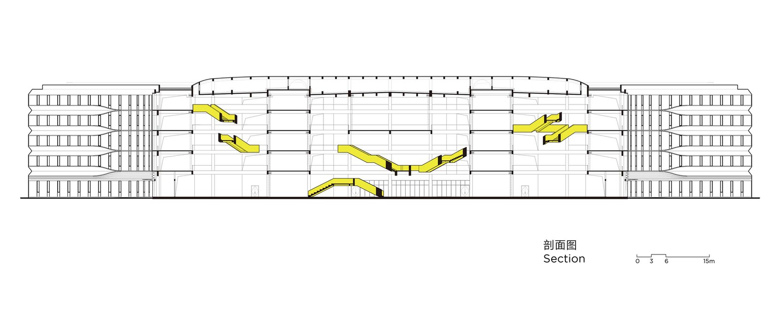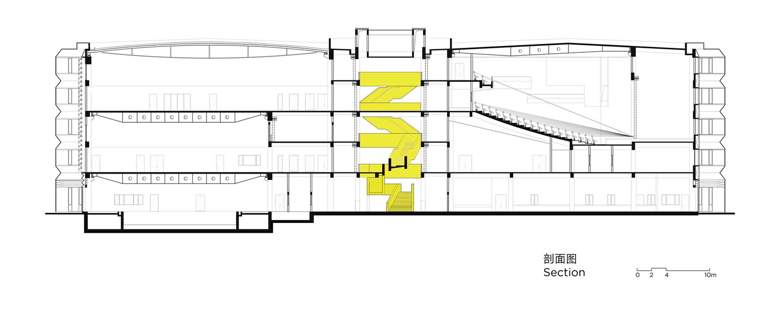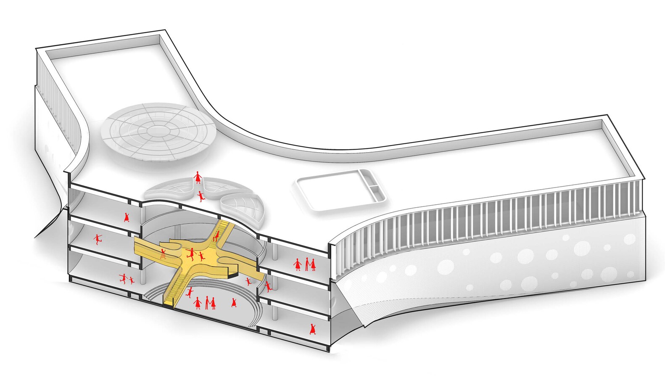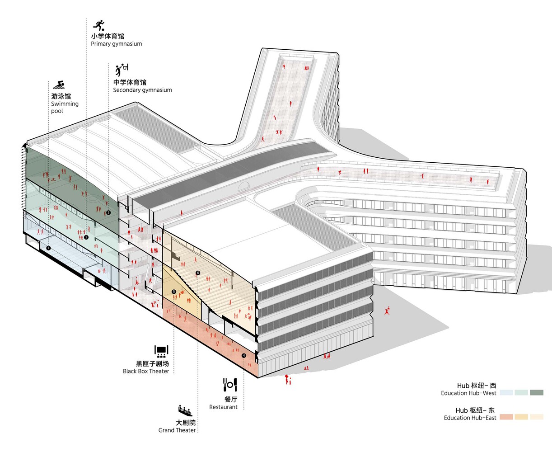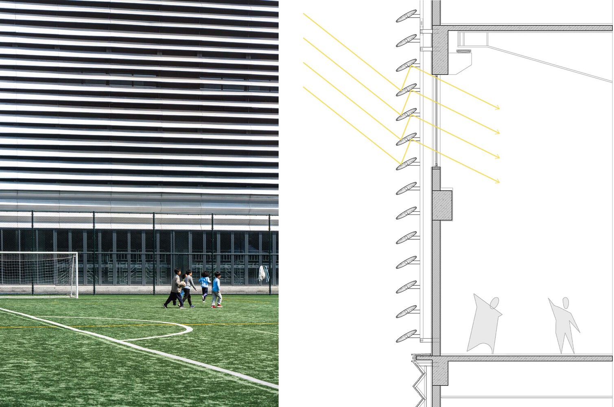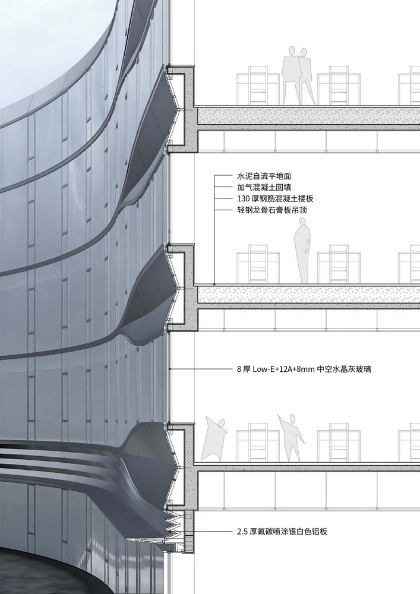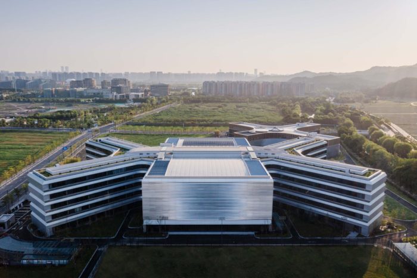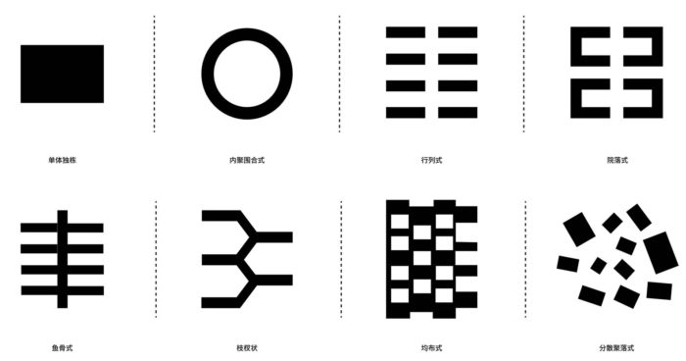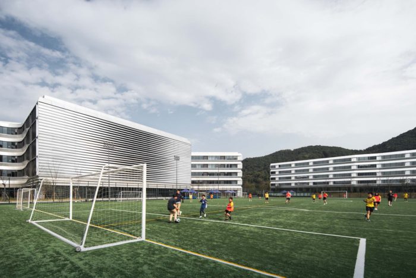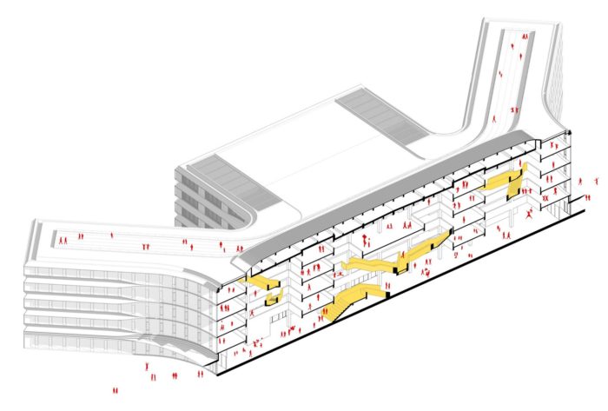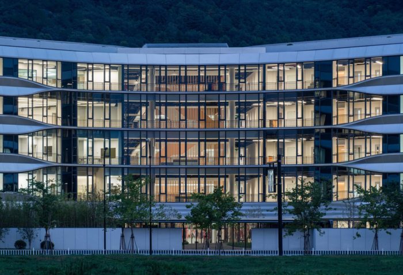“Knowledge, information, and dynamism should all be entwined in the future of education that we see, and the community that supports this vision should be one that actively promotes and supports these values, as well as others, such as openness, variety, and multiplicity.” Said in the voice of Zhu Peidong.
Regarding foreign education in Hangzhou, HIS Hangzhou International School has been around longer than most. The new campus, which opened in 2018, is located on the south bank of the Qiantang River in Baima Lake and houses three elementary and high school departments in addition to a self-sufficient Early Childhood Education (ECE) program.
The firms sought to reimagine the role of space in education by focusing on the importance of shared and communicative areas, considering the school’s unconventional academic tenets, objective site restrictions, and the architects’ introspection.
Hangzhou International School’s Design
The site’s north-south orientation is at a 45-degree angle, making it look like the letter “L.” The site’s owner wanted to keep the main campus and ECE physically apart. Because of the limited space available, the usual layout of a school was subject to several restrictions on the allocation of indoor and outdoor classrooms and other requirements such as sunlight.
Because the Hangzhou International School adopts a more dynamic educational methodology, children have more flexibility and spend more time in transition. The layout’s primary focus is maximizing productivity, giving pupils more time for socializing and recreational pursuits.
To provide more effective, shared, and fair educational opportunities, Hangzhou International School investigates potential avenues for potential school settings through the development of an Education Hub. Instead, international schools can maximize their use of the outdoors by adopting a holistic form strategy that arranges campus flow in the most efficient way feasible, regardless of weather or temperature.
Through the unplanned use and varied perceptions of teachers and students, the unsettling classroom accomplishes the original goal of its designers: to provide a platform for exploring new ideas for learning through direct physical contact with the environment.
The design studios referred to the consolidated gathering area for students and faculty as the Hub and situated it in the heart of the building’s primary plan. Four equally lengthy teaching groups are connected to the Hub at a 45-degree angle, establishing a concentrated circular mix of functional rooms around the communal area, aiming to maximize natural light, minimize the use of artificial light, and ensure that each grade level has its dedicated learning environment. This design better facilitates the growth of public activities as it invites congregating and fosters interaction.
The atrium’s steps connect the massive spiral staircase in the lobby to the hallways inside the instructional clusters, creating an endless communal space that serves as the Hub’s architectural navigator and organizer. Similarly, the kindergarten’s central atrium stairwell connects to the circular hallway through a slide, creating a play-friendly activity and a forum for interaction.
By introducing formal variations such as interlocking and conversation into the box-like volume, Hangzhou International School transforms into an engaging spatial environment, disrupting the otherwise continuous flow of activity and seamlessly incorporating itself into the central node.
Hub is a multi-use facility with gathering spots piled vertically to accommodate activities such as sports, gaming, shows, and everyday meals. Here, there is substantial interaction and collaboration among educators from different departments.
In contrast to a typical academic day, social events centered around the Hub occur every day after 3:00 pm. Here, kids acquire self-assurance as they play central roles in group projects, participate in friendly competition, and learn from one another. Hub was built with this purpose in mind the whole time.
The Hangzhou International School’s layout places classrooms on a single side of the passageway. It leaves a 4.2-meter free space on the other, making multiple space hubs for activities and impromptu discussions and fostering spontaneity and casual conversations while allowing simple access to the Hub.
Following the goals of dynamic education, a range of instructional strategies are stimulated by the combination of official and informal teaching roles. The teaching clusters’ building façades feature silver aluminum panels and crystal gray glass, creating an arched folding in the horizontal direction that gives the buildings an extraordinarily sophisticated and modern appearance.
Hangzhou International School’s Education Hub has a similar structural layout to significant establishments like museums or airports. It’s a standard design called “centered radian configuration.” Some buildings you might know that use this design are the Arc de Triomphe in Paris and the T3 and Daxing International Airports in Beijing.
The architects improved the building design by using a modern style that allows spaces to be used differently, helping use the land more efficiently. The Education Hub can learn from hub buildings how to efficiently share space and give a feeling of being integrated.
In simpler words: They changed the focus of teaching from one person being in charge to everyone being equal, making the classroom more open and flexible. The Education Hub is a school prototype that uses space very effectively. It takes up less land while still providing lots of room for activities. This can be used in areas where there is not a lot of land available. It is a new way of building a more efficient school and encourages sharing among students and teachers. It is a way of teaching that may be used in the future.
Project Info:
Architects: gad, line+ studio
Area: 49084 m²
Year: 2022
Photographs: schranimage
Chief Architect: Peidong Zhu
Design Team: Xiaoyu Sun, Haiwen Wu, Yunting Huang, Mengying Du, Xiaoyu Yang
Structural And Mep Design: Zhejiang Greentown Architectural Design Co., Ltd.
Structural And Mep Design Team: Kaiming Yao, Qi Zhu, Xiaodong Shen (structure), Xiaowei Shen, Hai Gong, Min Hu, Zijun Qian (plumbing), Tao Jiang, Guoping Chen, Jun Cao (electrical), Mingxing Ji, Guocai Yao (HVAC)
Facade Consultant: Zhejiang Jian Gong Façade Decoration Co., Ltd.
Interior Consultant: R+S (China), Qingdao Times Architectural Design Co., Ltd.
Landscape Consultant: Shanghai Tianxia Landscape Planning & Design Co., LTD
Municipal Consultant: Zhejiang University Architectural Design & Research Institute Co., LTD. Municipal Branch
Prefabrication Deepening Unit: Shanghai Research Concrete Building Design Co., LTD
Client: Hangzhou International School
City: Hangzhou
Country: China
