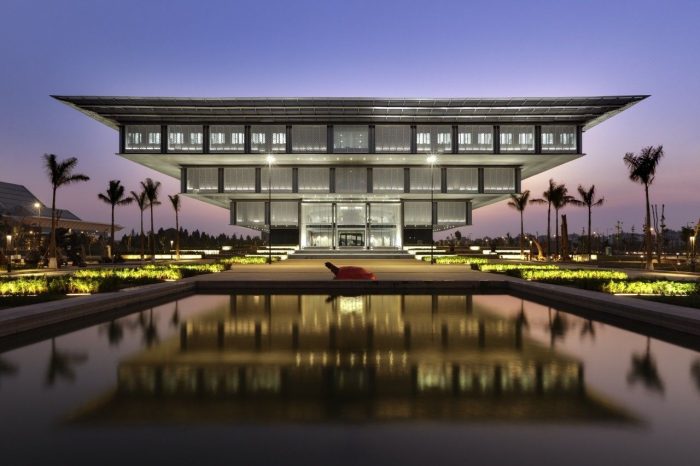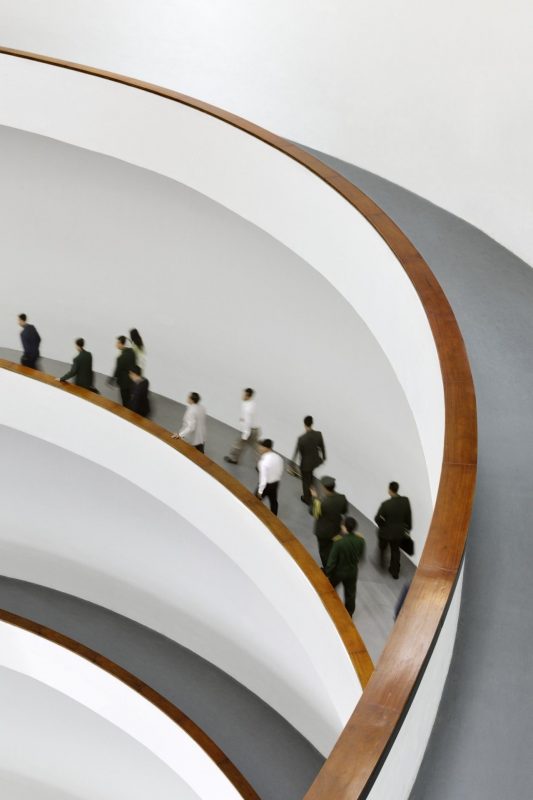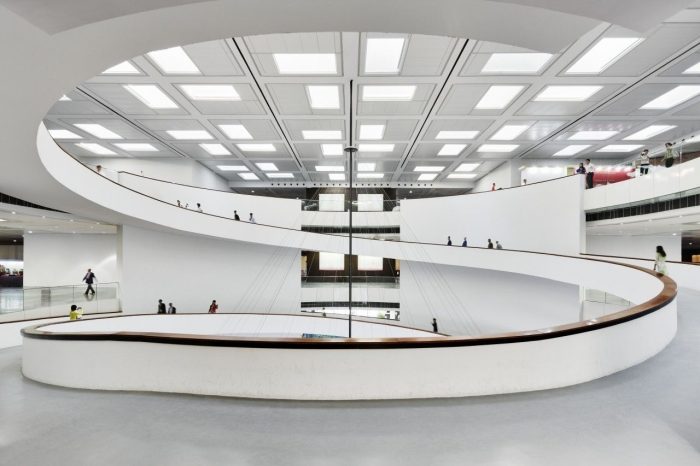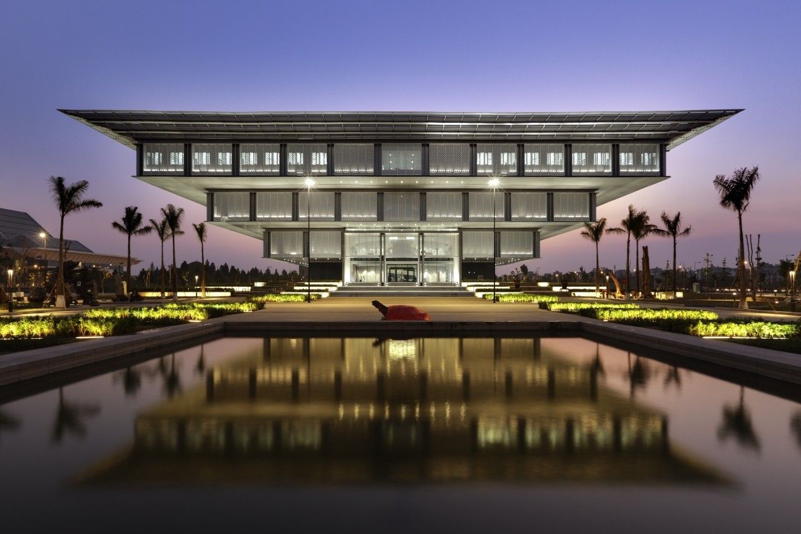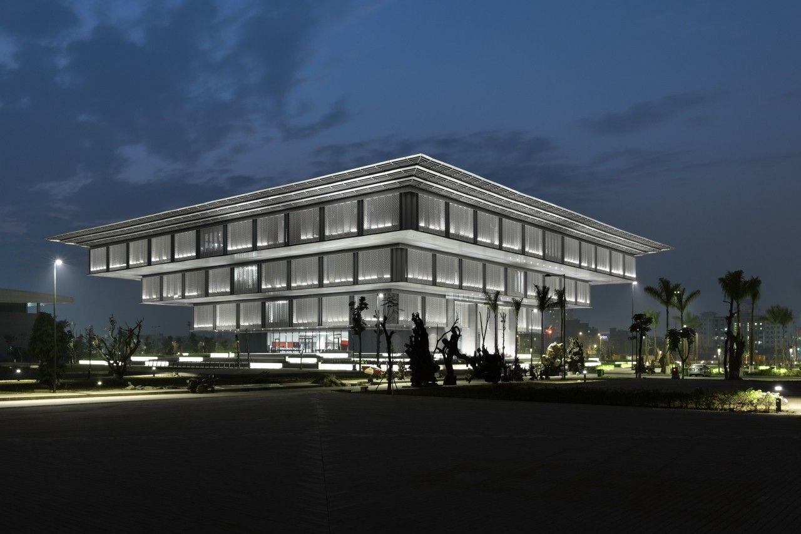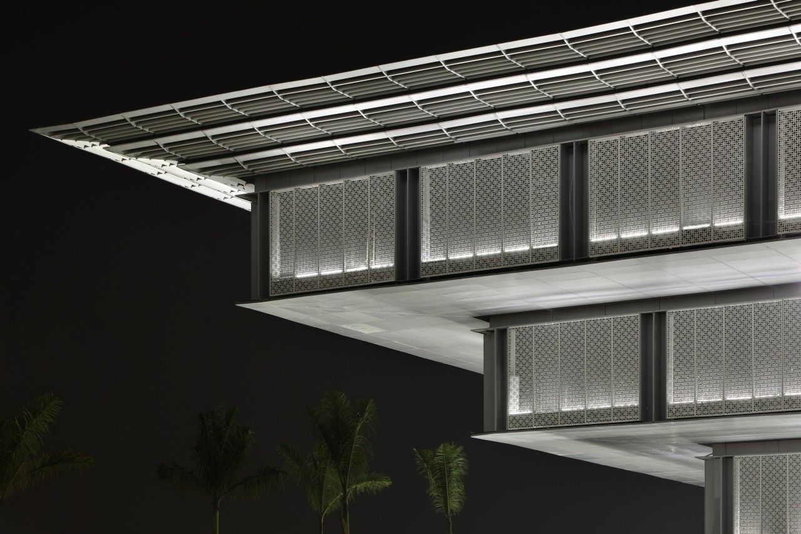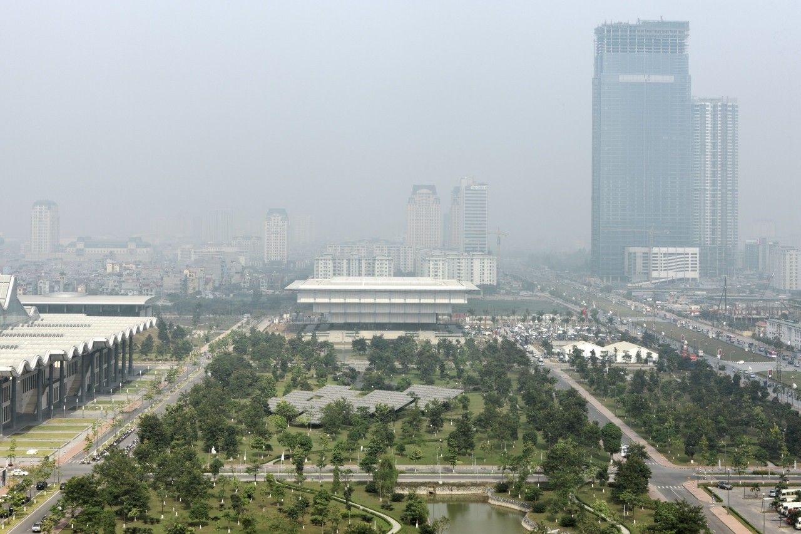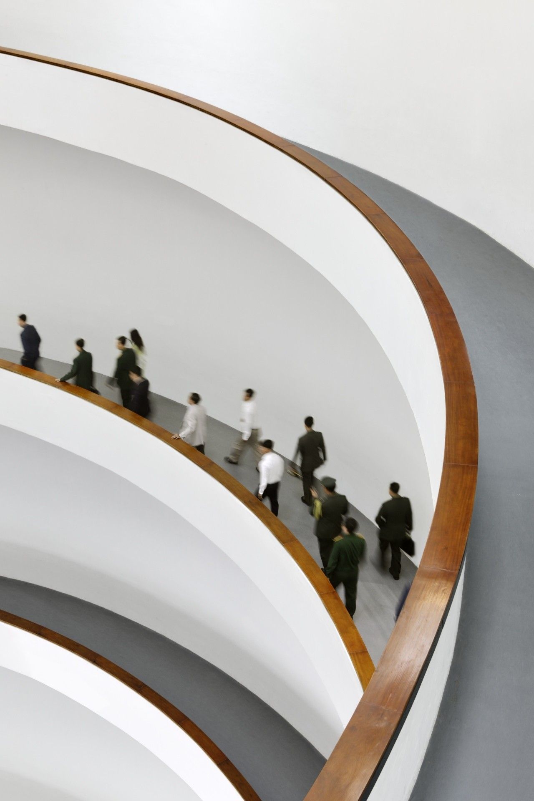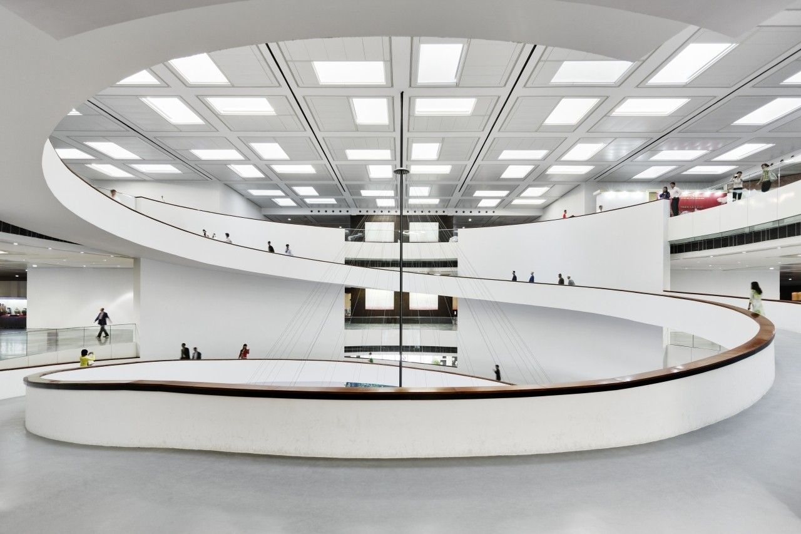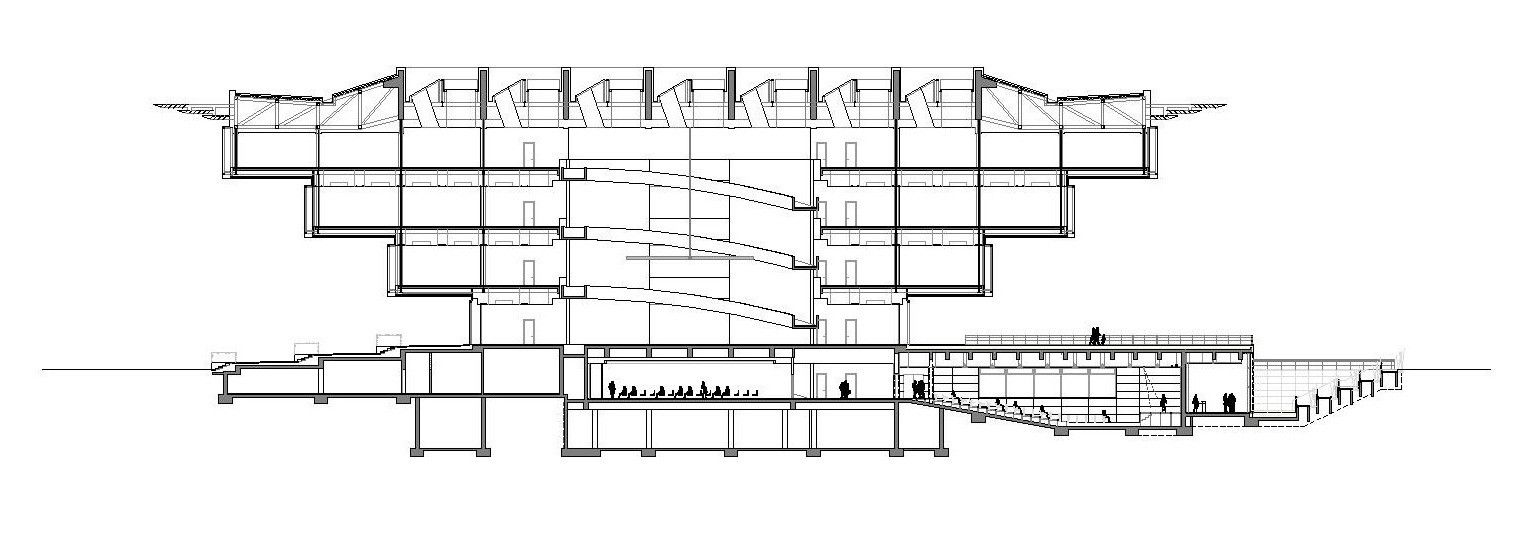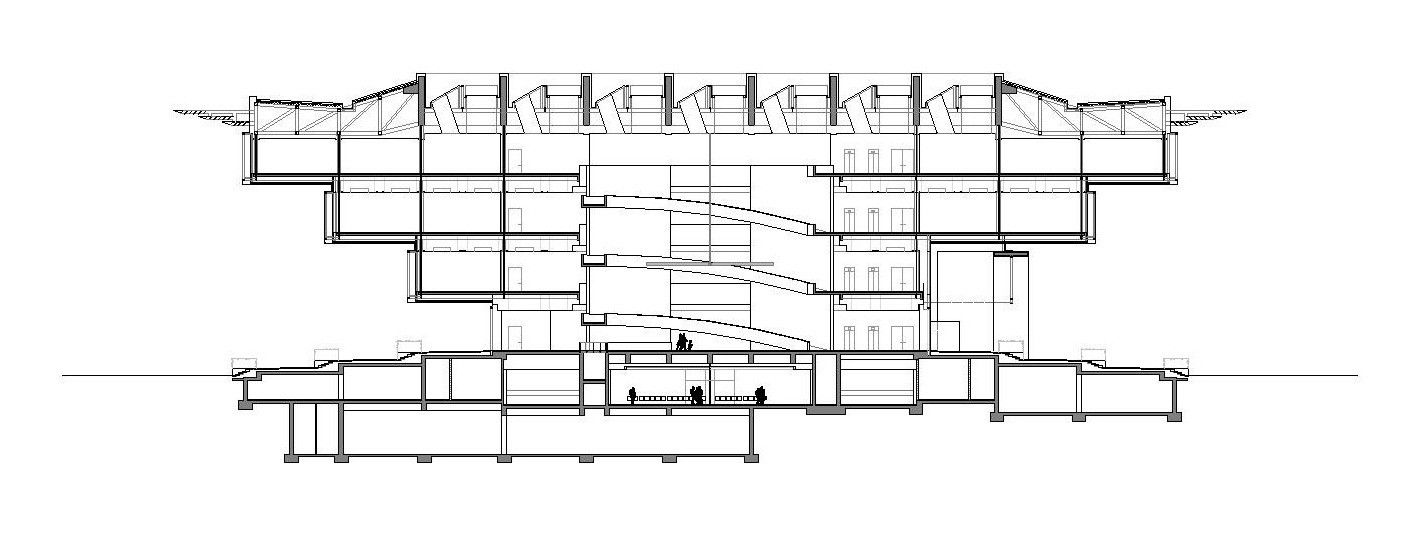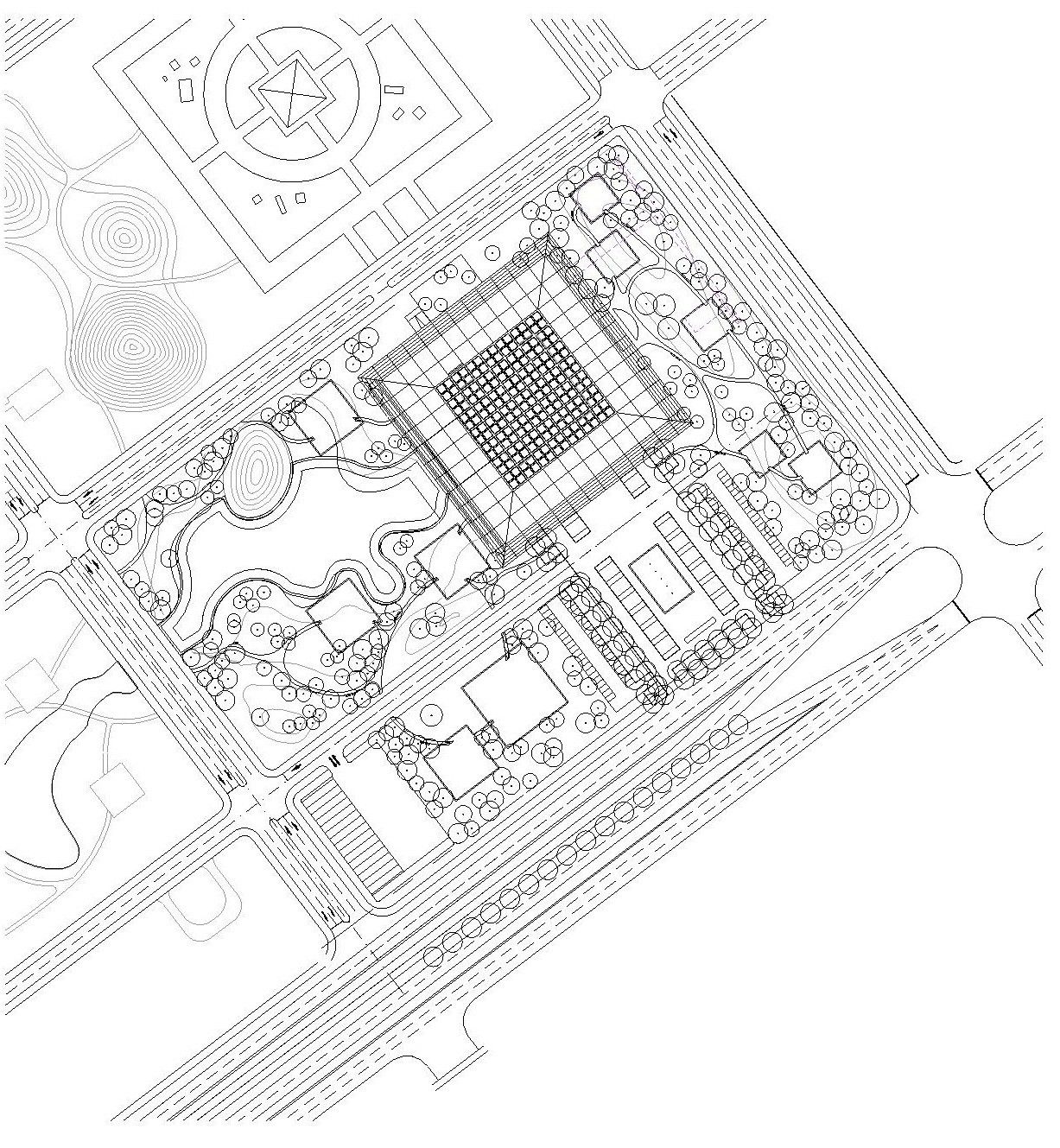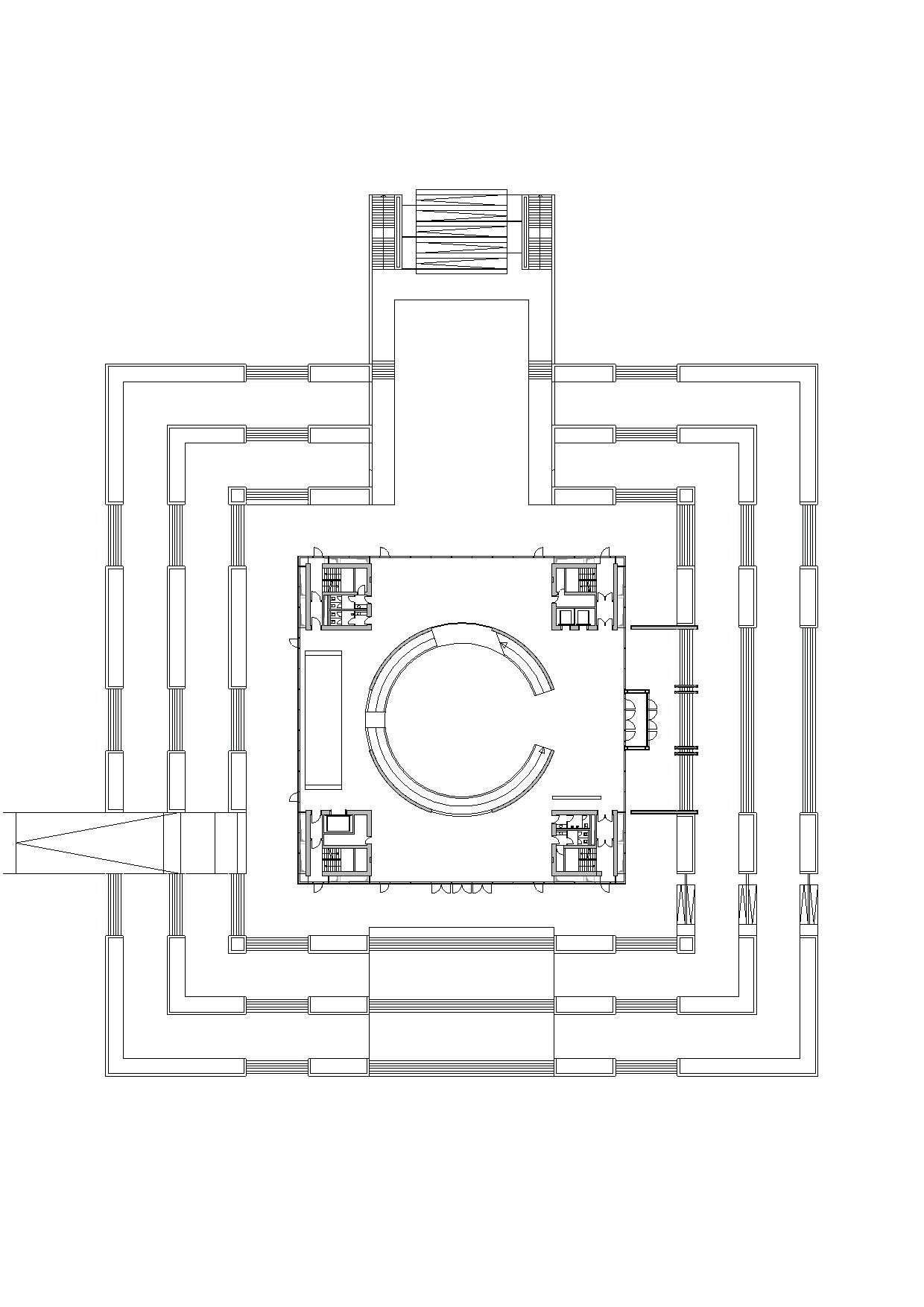Hanoi Museum
The freestanding museum is placed in the midst of an artificial park landscape with water basins and large areas for outdoor exhibits, monuments and traditional villages in the style of old Hanoi.
The museum can be entered from the park from all four cardinal points. Within the square building, a central circular atrium links an entrance level with the three exhibition levels. These are arranged as terraces projecting further outwards on each higher floor, forming an inverted pyramid. The upwardly projecting storys effect in each of the layers below a shading, which is part of the energy efficiency concept. While the interior will be protected from direct sunlight, also a protective effect is created for the exhibits. For visitors, the effect is that looking out, they seem to be floating over the landscape. Visitors to the museum reach the upper levels via a spiral ramp.
As the dominant feature, the ramp offers perspectives into the entrance hall and exhibition areas. Whereas the first to third floors are used solely for exhibition purposes, the fourth floor also contains conference rooms, research rooms, offices and the library. Air spaces there also accommodate particularly large exhibits. As in the circular central space, this means they can be given a setting, thanks to the indirect lighting from the roof lights arranged like windmill sails.
As the building was conceived as an inverted pyramid, the topmost floor is also the largest, at 92.4m square. Floor areas decrease downwards, with the square on the ground floor measuring 42m square. This leads to the shadowing of the lower levels which is part of the energy efficiency concept. By this, the exhibition inside is protected from the sun as well.
The building was stiffened against wind and earthquake stresses by four symmetrically arranged cores with a dimension between axes of 8.4 x 8.4m. The cores are located in the corners of the ground floor, and that is where the stairwells and lifts are positioned for vertical access.
The floors are suspended from the roof structure via tension members in the structural grid, which is why the latter (109.2m x 109.2m and 5m high) had to be produced immediately after the cores. The roof structure was made of wall panels made of reinforced concrete and trussed girders. The wall panels link the four cores and enhance the overall stiffness of the building. The edges and inner areas of the roof structure were carried out as steel frames to reduce dead weight.
Project Info
Architects: gmp Architekten
Location: Vietnam, Hanoi
Project Leader: Marcus Tanzen
Project Leader Hanoi: Tuyen Tran Viet
Project Team: Nicole Flores, Martin Friedrich, Jessica Last, Johann von Bothmer, Ulf Hahn, Udo Meyer
In Cooperation With : Inros Lackner AG
Vietnamese Partner Practice: Vietnam National Construction Consultants Corporation
Client: Hanoi Culture and Information Department
Gross floor area: 30,000 m²
Construction period: 2007–2010
Type: Museum
Photographs: Marcus Bredt
photography by © Marcus Bredt
photography by © Marcus Bredt
photography by © Marcus Bredt
photography by © Marcus Bredt
photography by © Marcus Bredt
photography by © Marcus Bredt
courtesy of gmp Architekten
courtesy of gmp Architekten
courtesy of gmp Architekten
courtesy of gmp Architekten


