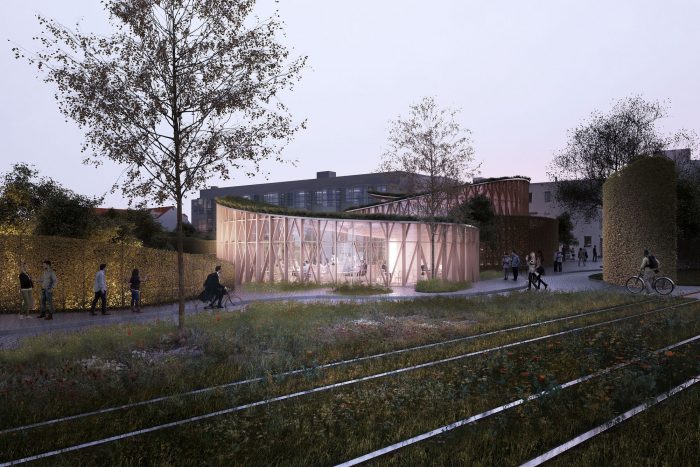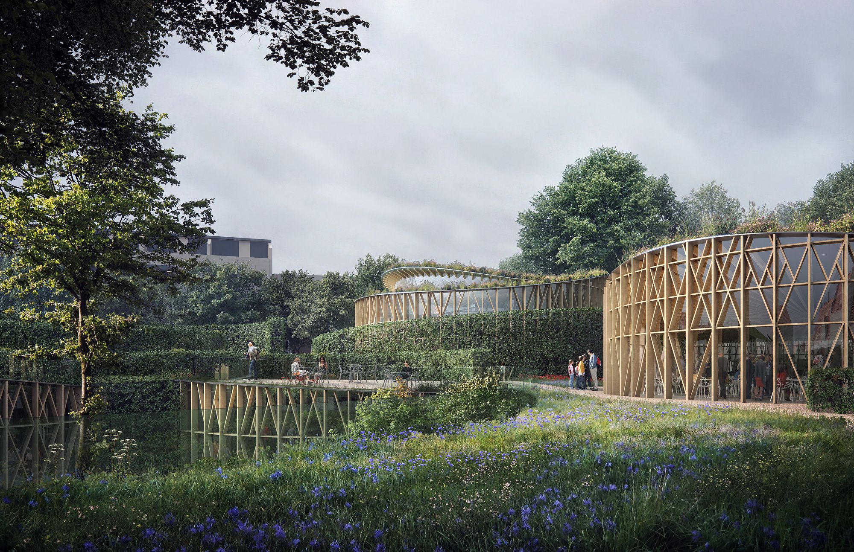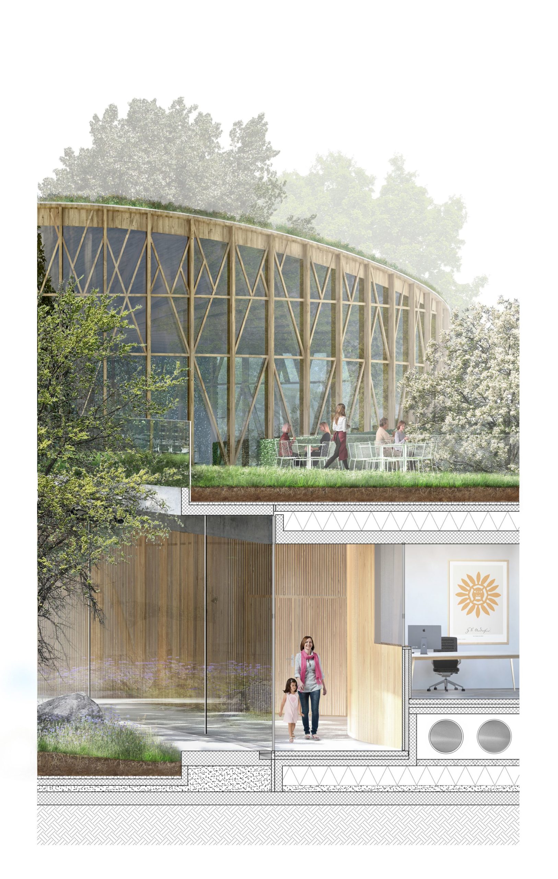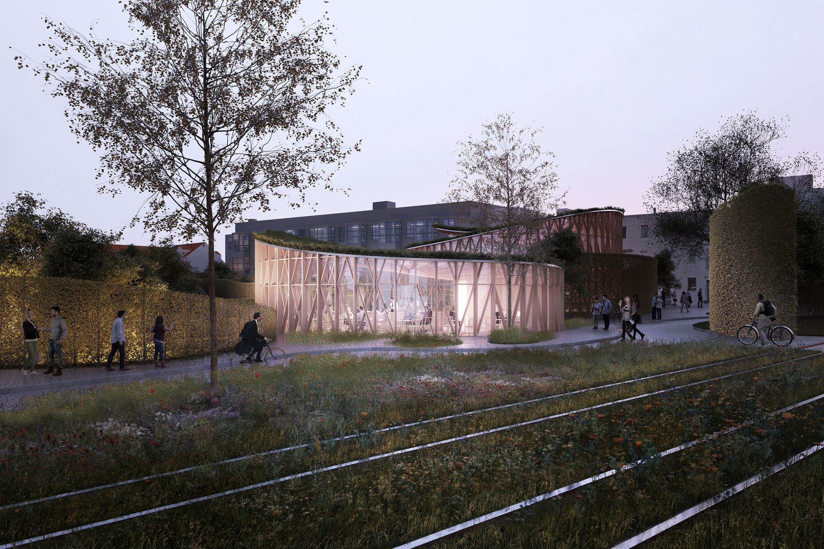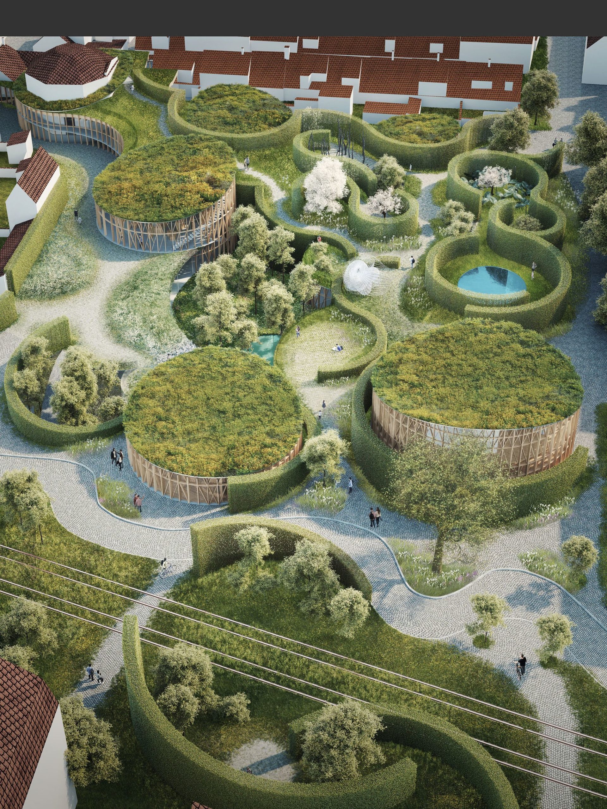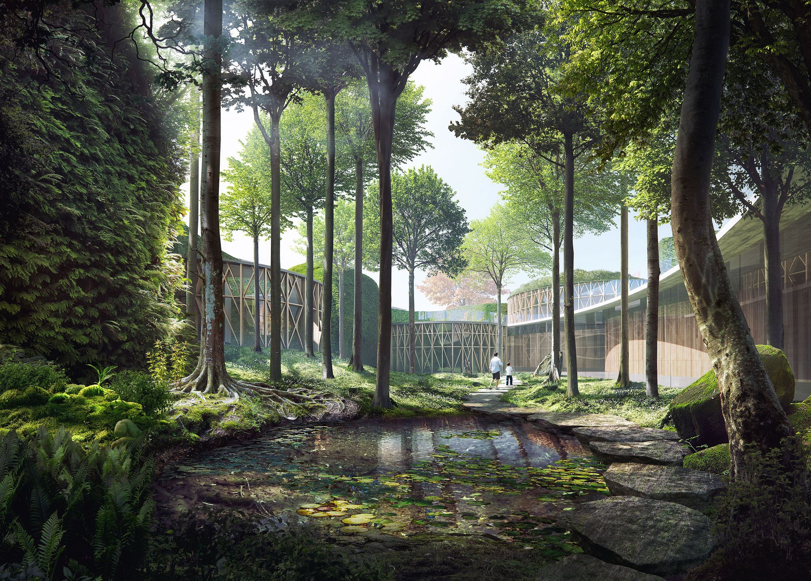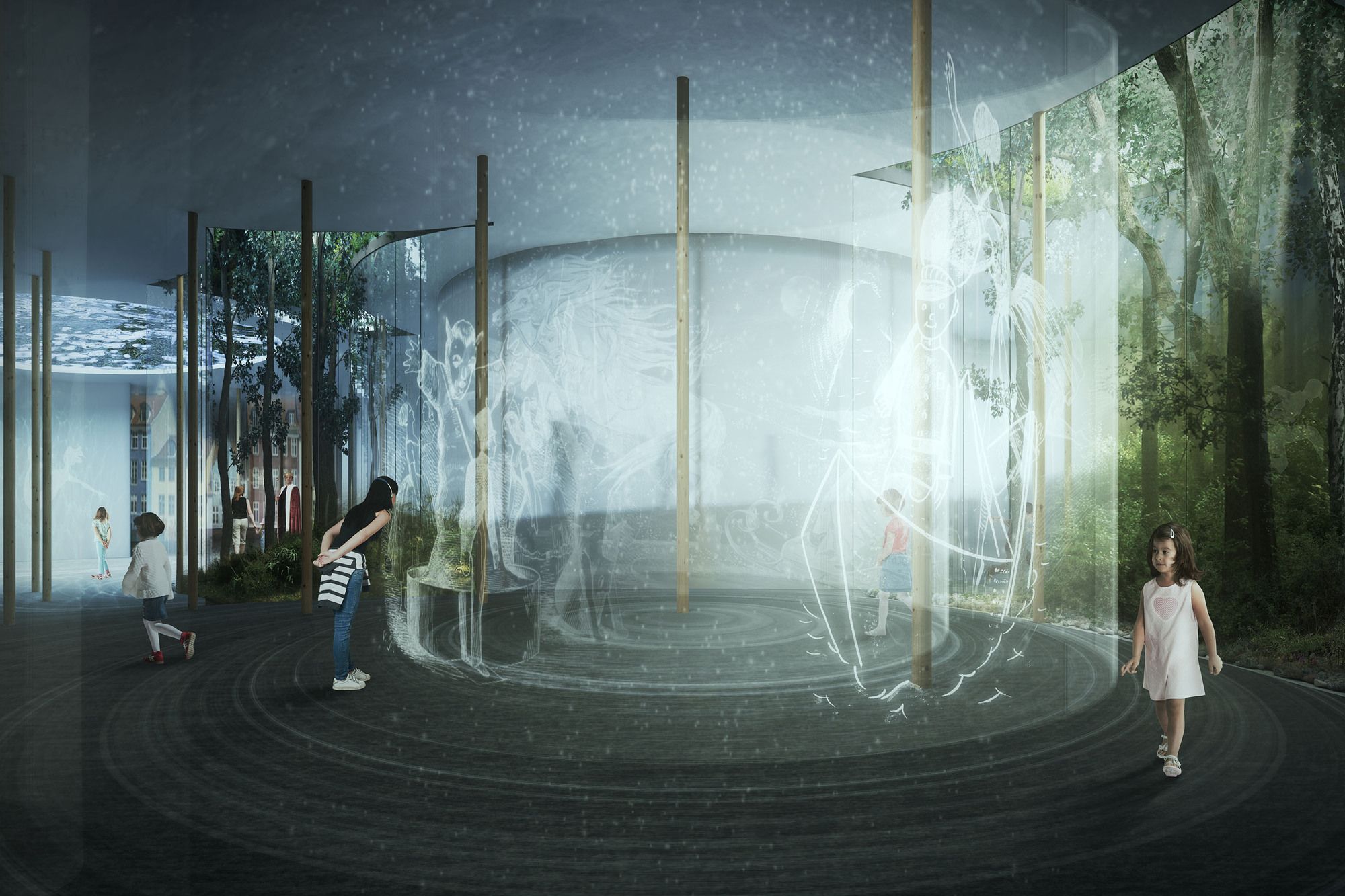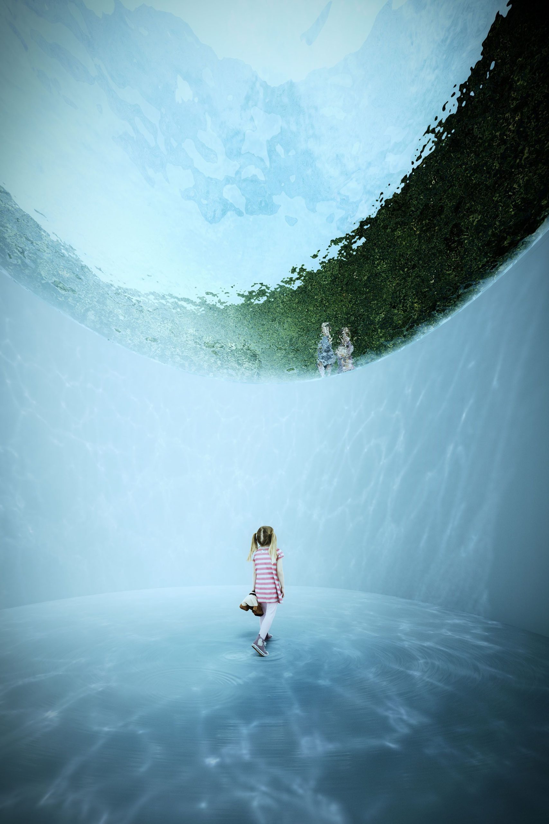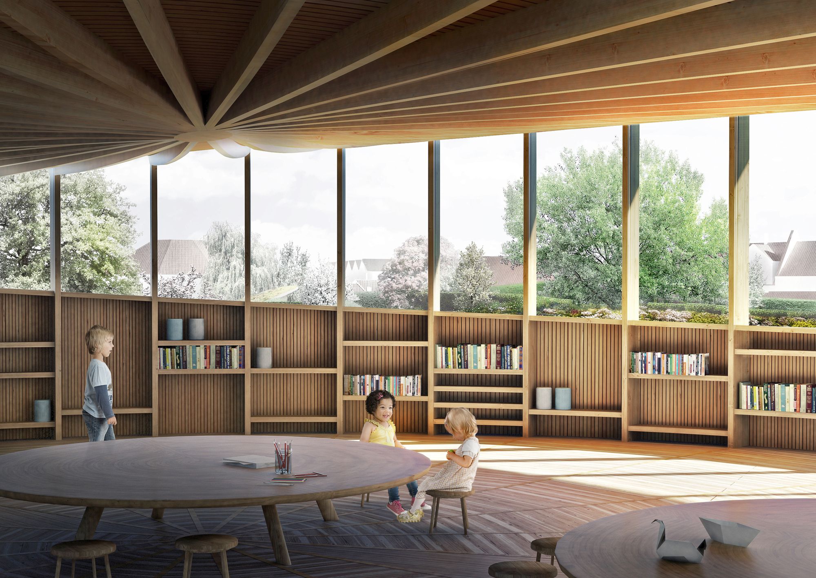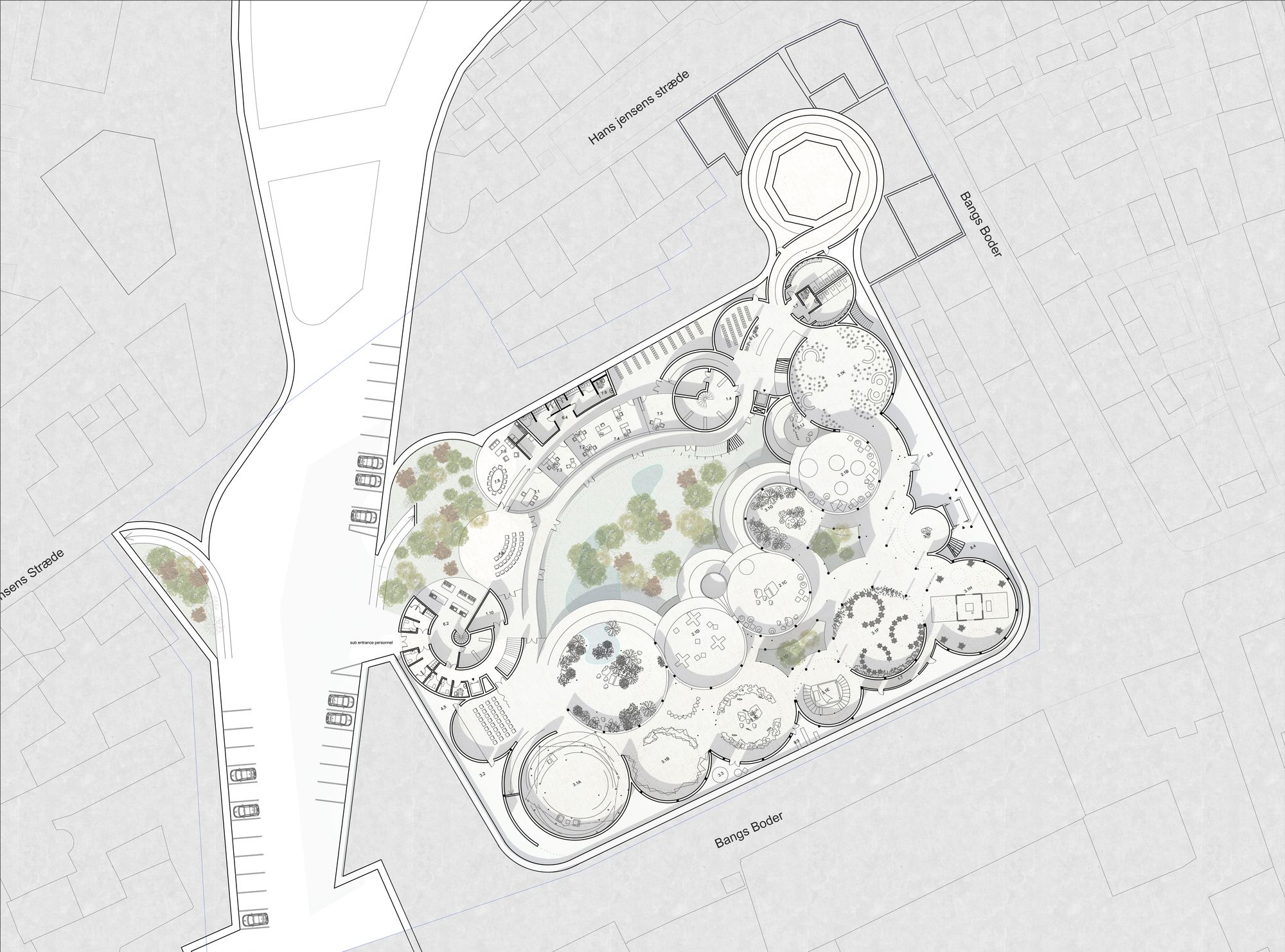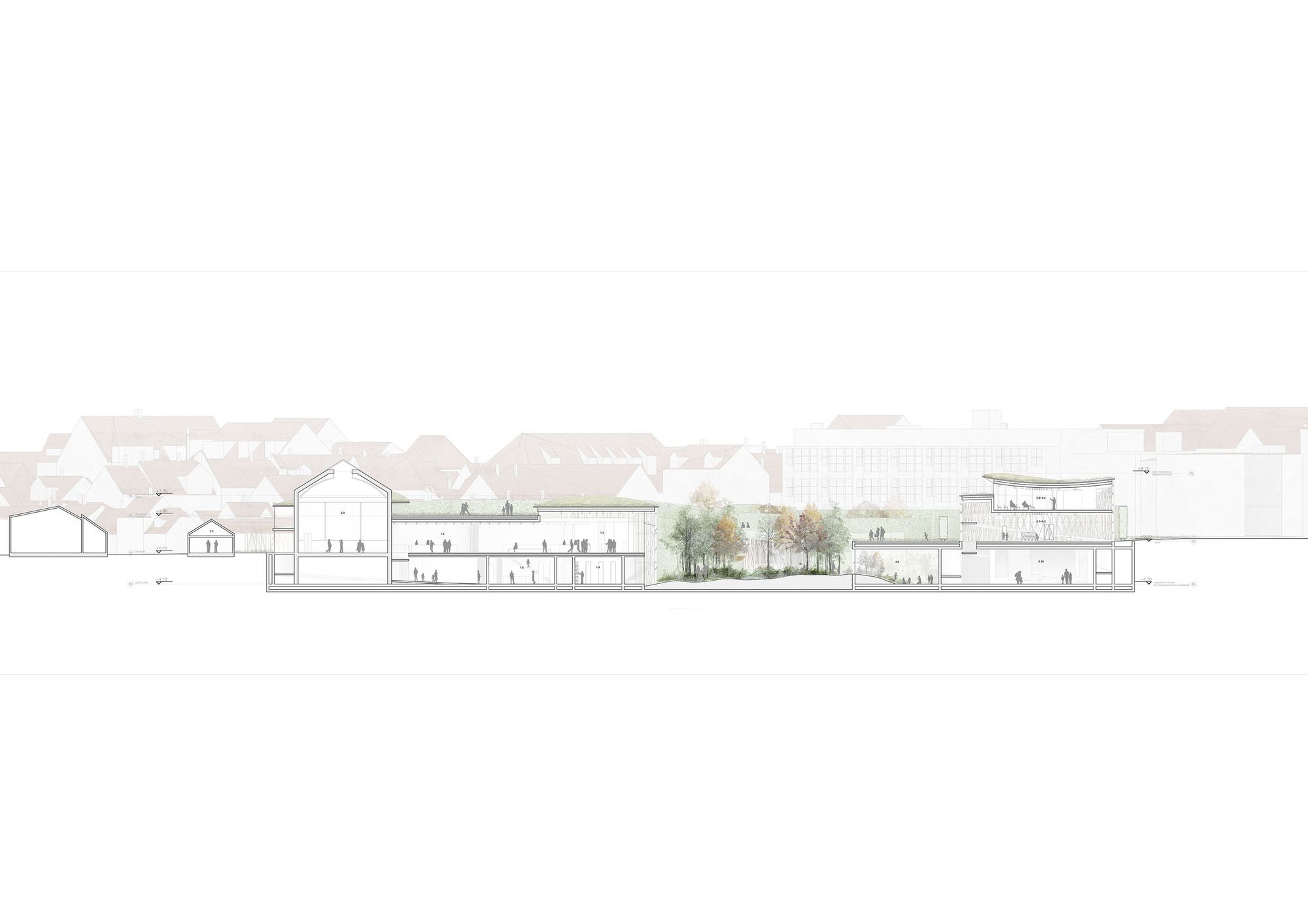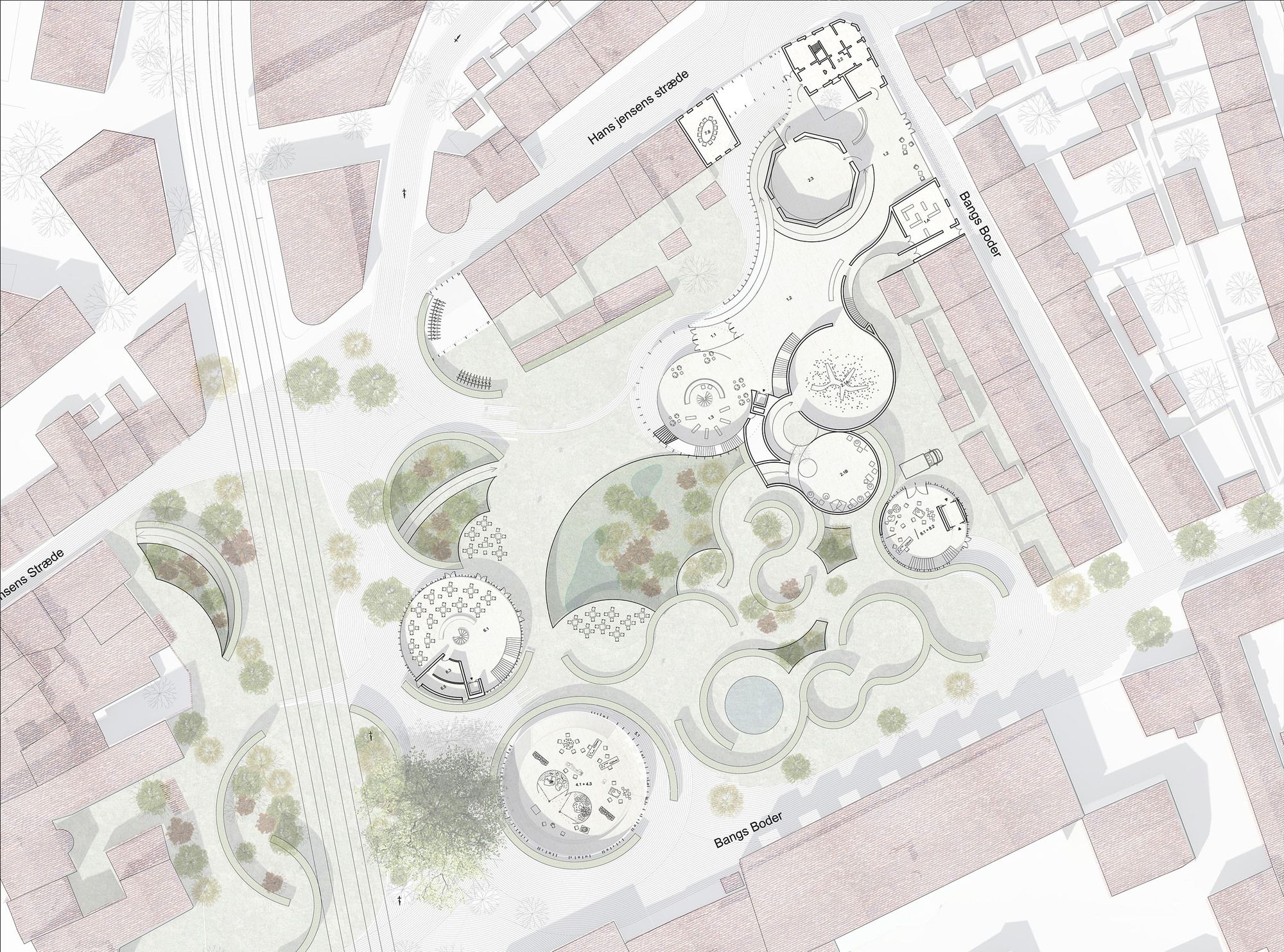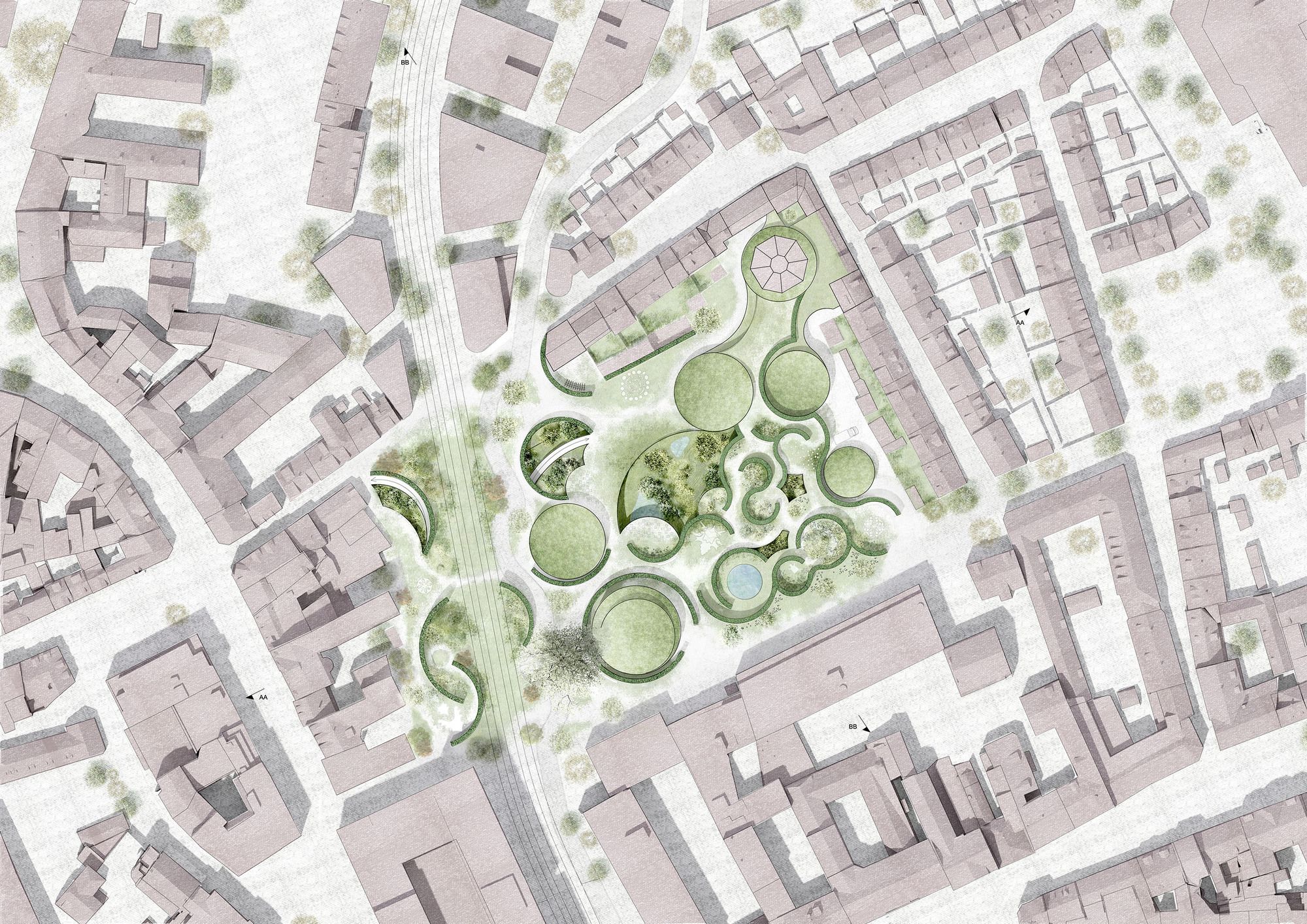Hans Christian Andersen Museum
The project plays an important role in the radical changes currently taking place in the center of Odense, in particular, the main artery closure Thomas B. Thriges Gade. Previously, the road through the town and is now part of the 9,000 square meters of the area involved in the project, which includes – in addition to the area surrounding the Hans Christian Andersen Museum – Cultural Centre for Children The Tinderbox and Lotzes Have Park.

Based on the fairy-tale world of the writer and flanked by lovely gardens, the project combines the Hans Christian Andersen Museum and Cultural Center for Children The Tinderbox in the same attraction, dramatically expanded.
The building itself will have an area of 5,600 square meters, two-thirds of which will be underground to create a magical garden in the center of Odense which is as large as possible.

In addition to this competition, it has previously held another competition for a combined exhibit design project linked to the world view of Hans Christian Andersen. The competition was won by the British group Event Communications, whose project was one of the bases of the proposal by Kengo Kuma. This unusual procedure in which an exhibit design is the basis of the architectural development is one of the strengths of the project, according to Jane Jegind – Odense Councillor for Urban Affairs and Cultural.
Project Info
Architects: Kengo Kuma and Associates In collaboration with the architects Cornelius + Vöge
Location: Odense, Denmark
Landscape Architects: MASU planning
Size: 5,600 square meters
Year: 2020
Type: Museum, Cultural Center
Courtesy of Kengo Kuma & Associates, Cornelius+Vöge, and MASU planning
Courtesy of Kengo Kuma & Associates, Cornelius+Vöge, and MASU planning
Courtesy of Kengo Kuma & Associates, Cornelius+Vöge, and MASU planning
Courtesy of Kengo Kuma & Associates, Cornelius+Vöge, and MASU planning
Courtesy of Kengo Kuma & Associates, Cornelius+Vöge, and MASU planning
Courtesy of Kengo Kuma & Associates, Cornelius+Vöge, and MASU planning
Courtesy of Kengo Kuma & Associates, Cornelius+Vöge, and MASU planning
Courtesy of Kengo Kuma & Associates, Cornelius+Vöge, and MASU planning
Courtesy of Kengo Kuma & Associates, Cornelius+Vöge, and MASU planning
Courtesy of Kengo Kuma & Associates, Cornelius+Vöge, and MASU planning
Courtesy of Kengo Kuma & Associates, Cornelius+Vöge, and MASU planning
Courtesy of Kengo Kuma & Associates, Cornelius+Vöge, and MASU planning
Courtesy of Kengo Kuma & Associates, Cornelius+Vöge, and MASU planning


