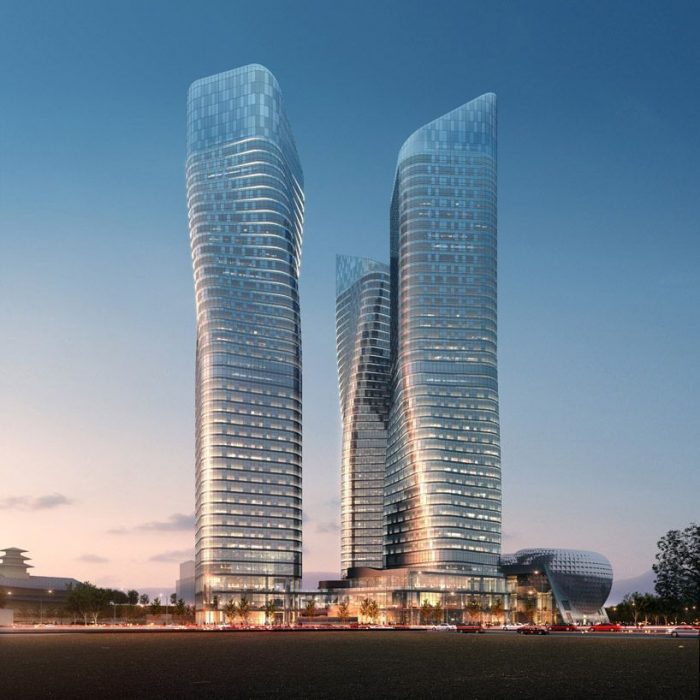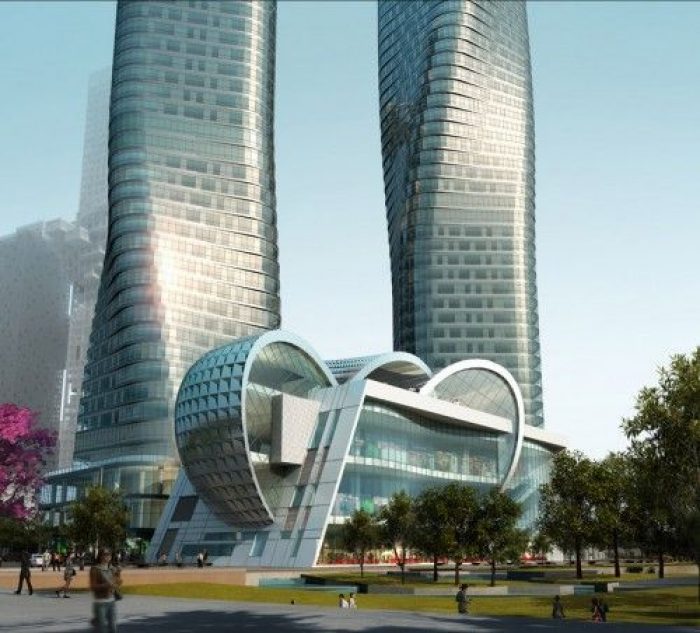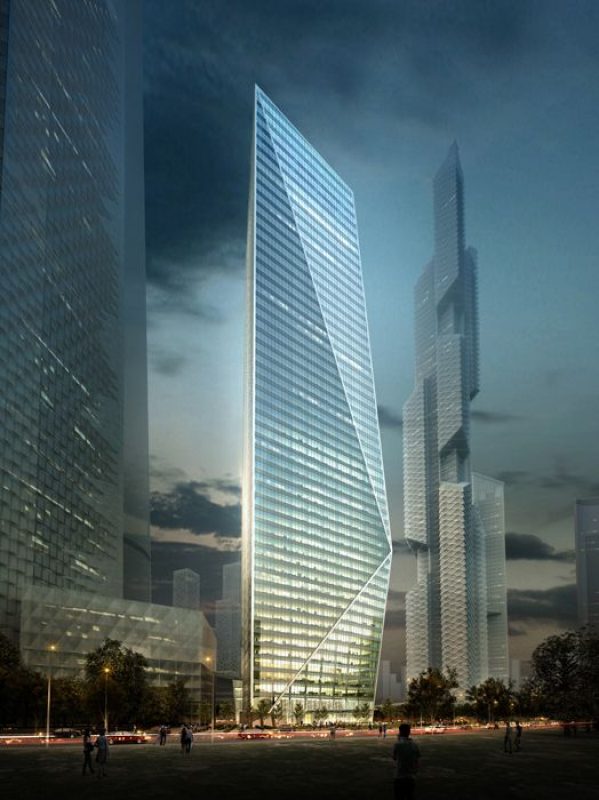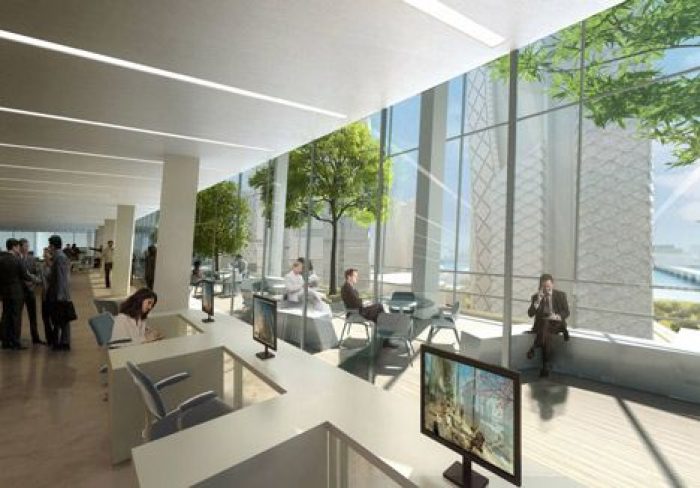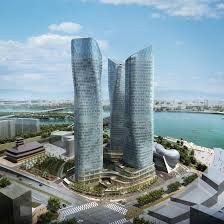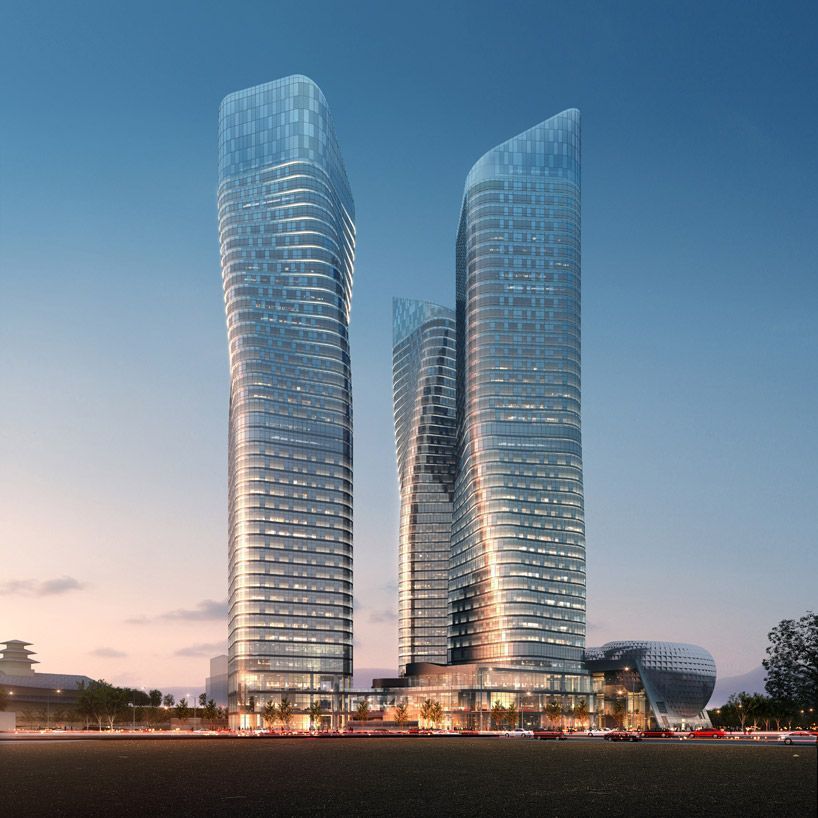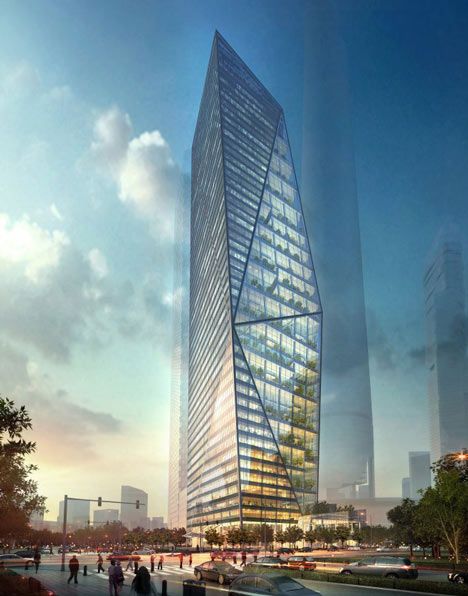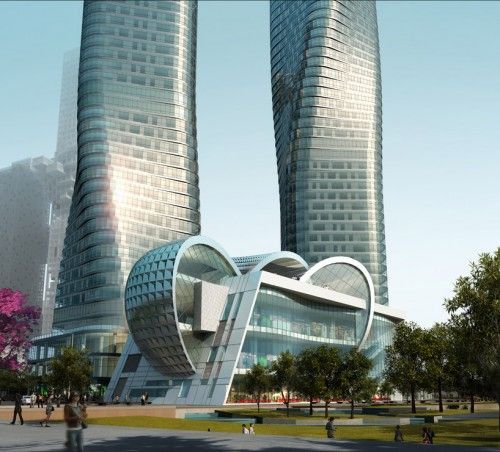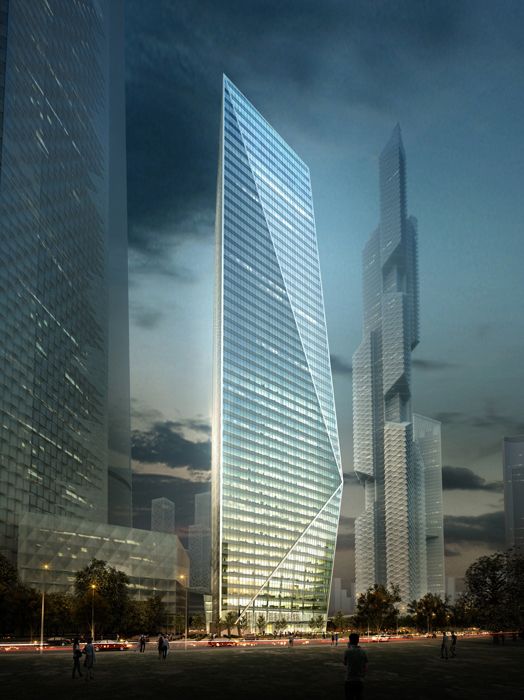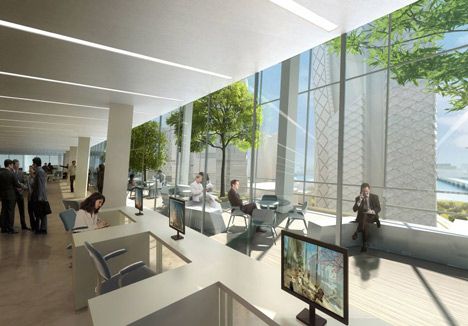Designed for the Yongsan International Business District in Seoul, South Korea, the Harmony Tower by Studio Daniel Libeskind will be located on the north eastern corner of this new commercial district. This new skyscraper is designed to contain offices on 38 of its 46 floors, with sheltered gardens and views towards the nearby Han River. As can be seen with this design, and other various building proposals for the area, a strong emphasis on faceted design is being pursued.
The design is inspired by traditional Korean lanterns called YunDeung, but the angular planes serve more than just decoration. The surfaces of the structure were designed in order to create moments where the building began to reflect the sky and the earth, capturing light in various ways to draw in the surrounding context. The result of this effect causes the building to have multiple perspectives where the public profile is constantly changing in response to the light hitting the structure.

The base of the building tapers inwards, creating a larger area of landscaping around the entrance of the structure and also projecting a feeling of openness for pedestrians. As the building grows upwards, the form protrudes out to maximize the floor plates and the Hans River views. From there the tower tapers back and up to allow the most light and air onto the other towers around it.
Inside unique vertical winter gardens are located on the south and west facades allowing the occupants to have access to natural ventilation and planted park settings at each of the 38 office floors, blurring the wall between inside and outside space. The gardens are also used as a natural buffer from the direct sunlight hitting the glass building, reducing the heat gain and making the building function more sustainably. In the end, this design combines the best of nature, sustainability, and efficiency within a fairly simple sculptural form that shows that over designing a project is not always necessary to create inspiring and eye catching architecture.
Courtesy of Studio Daniel Libeskind
Courtesy of Studio Daniel Libeskind
Courtesy of Studio Daniel Libeskind
Courtesy of Studio Daniel Libeskind
Courtesy of Studio Daniel Libeskind
Courtesy of Studio Daniel Libeskind


