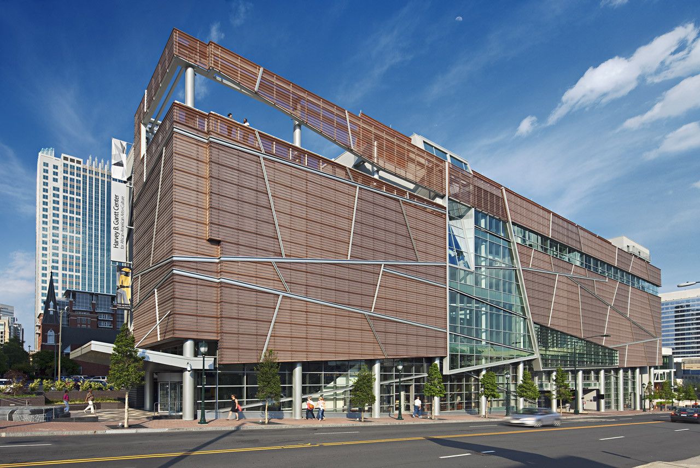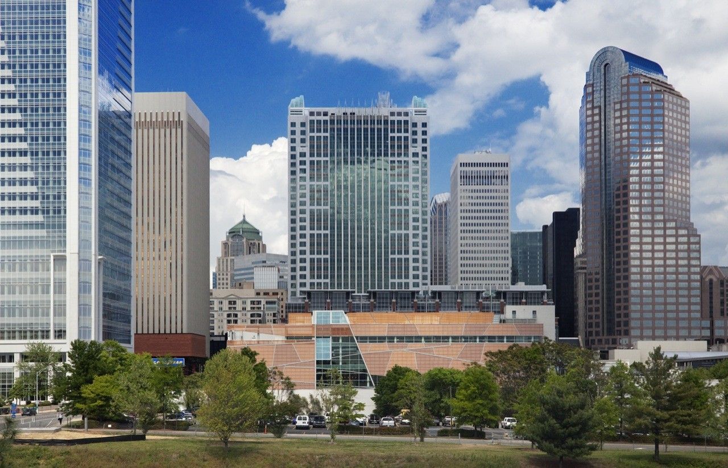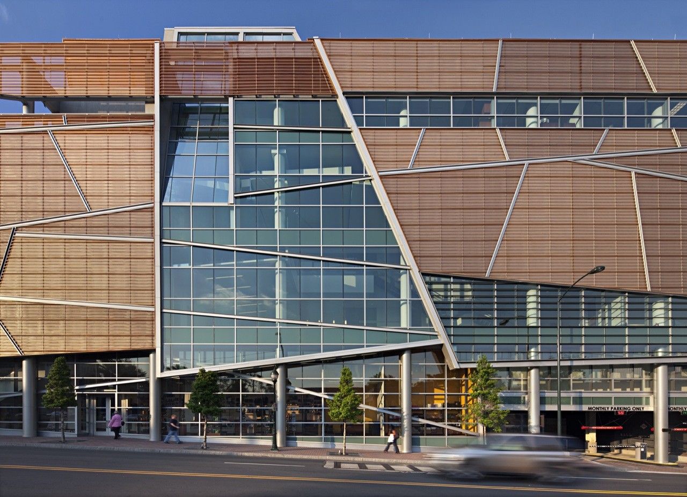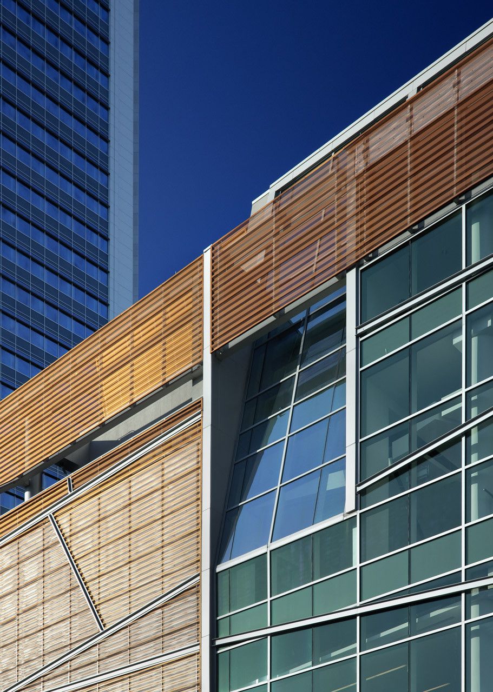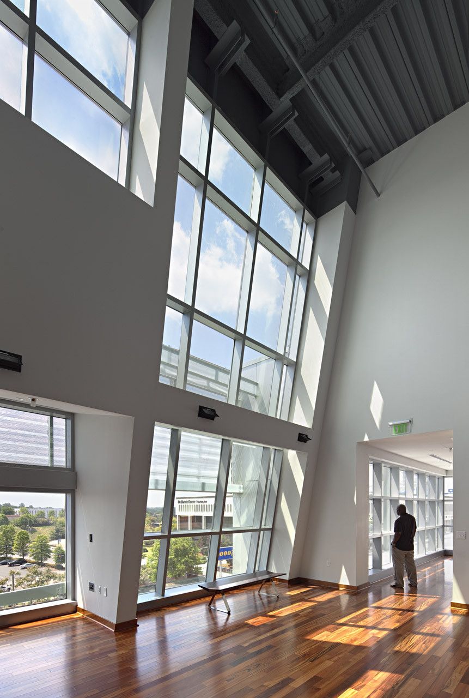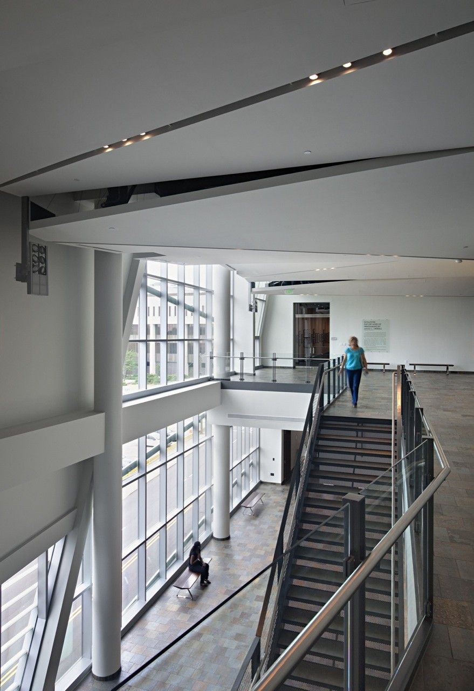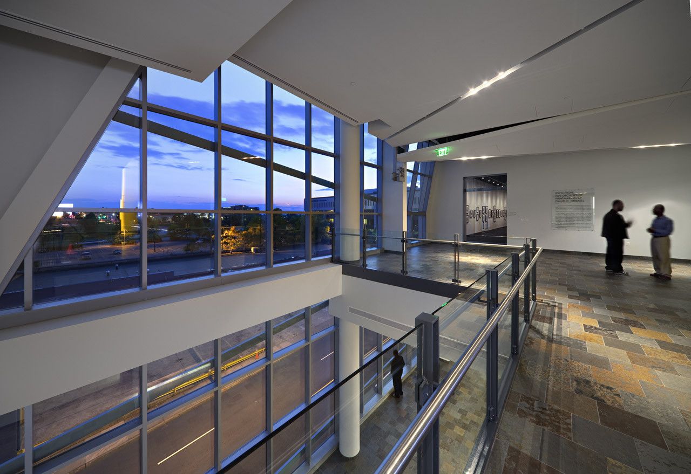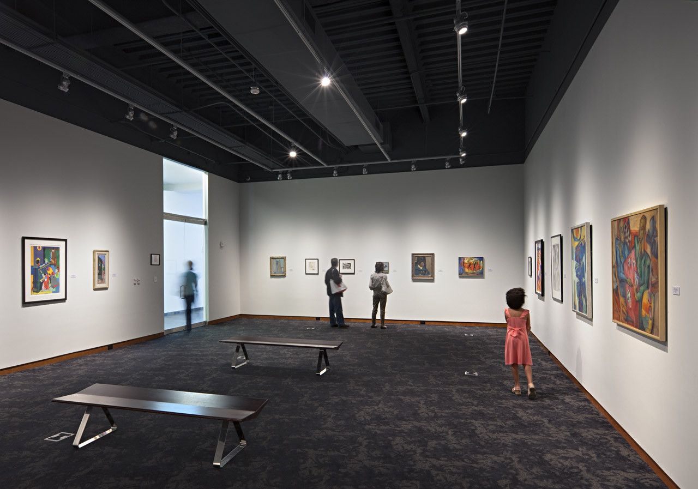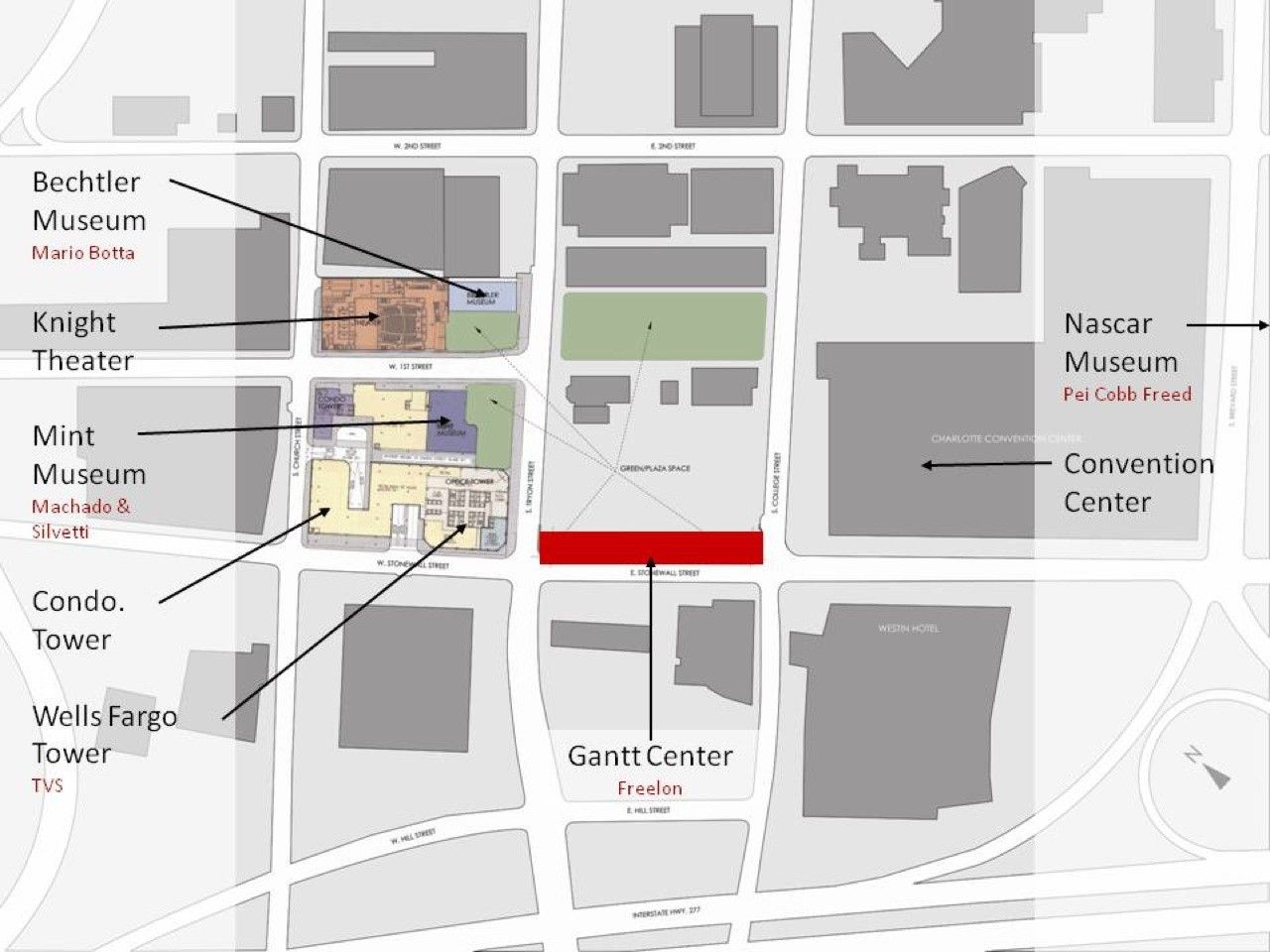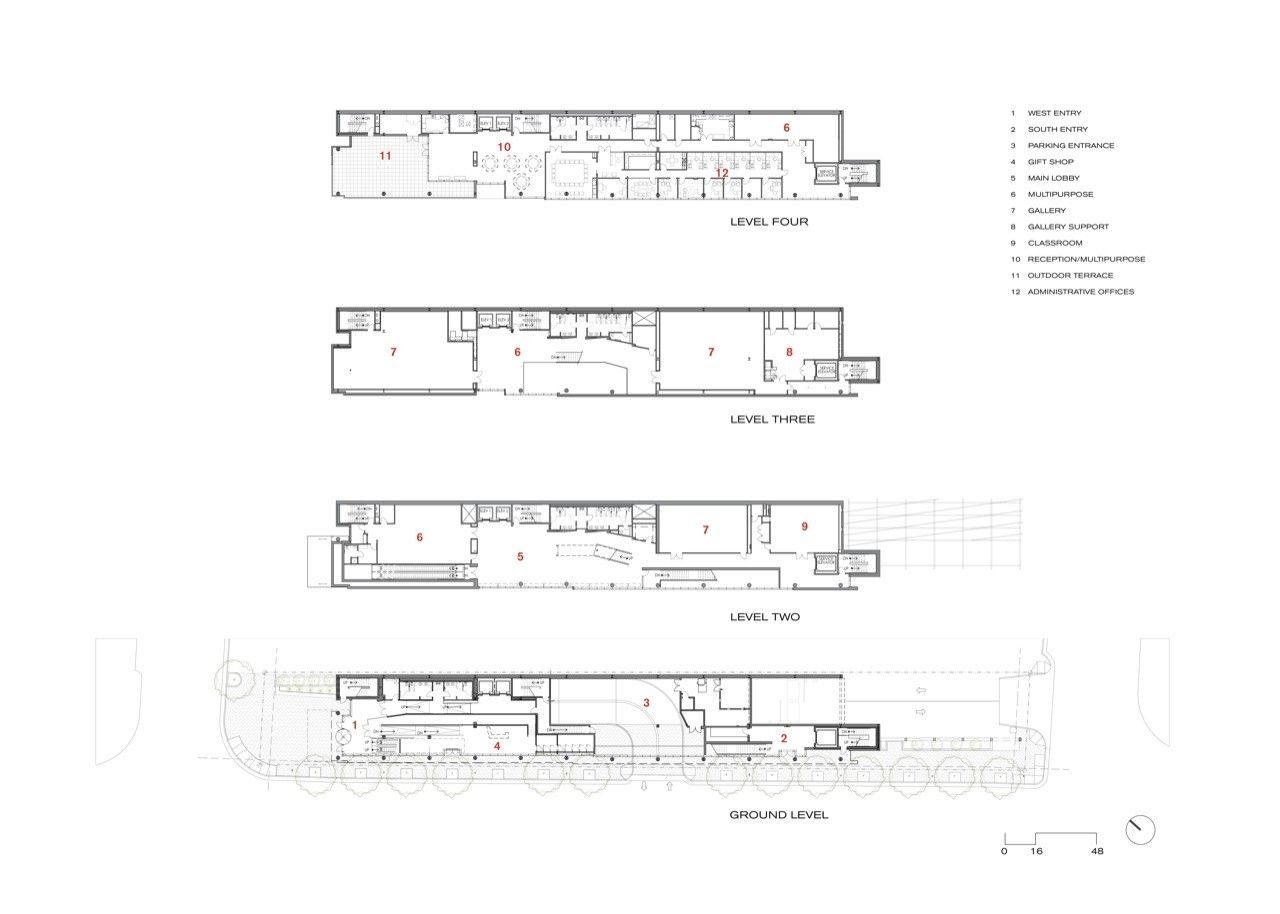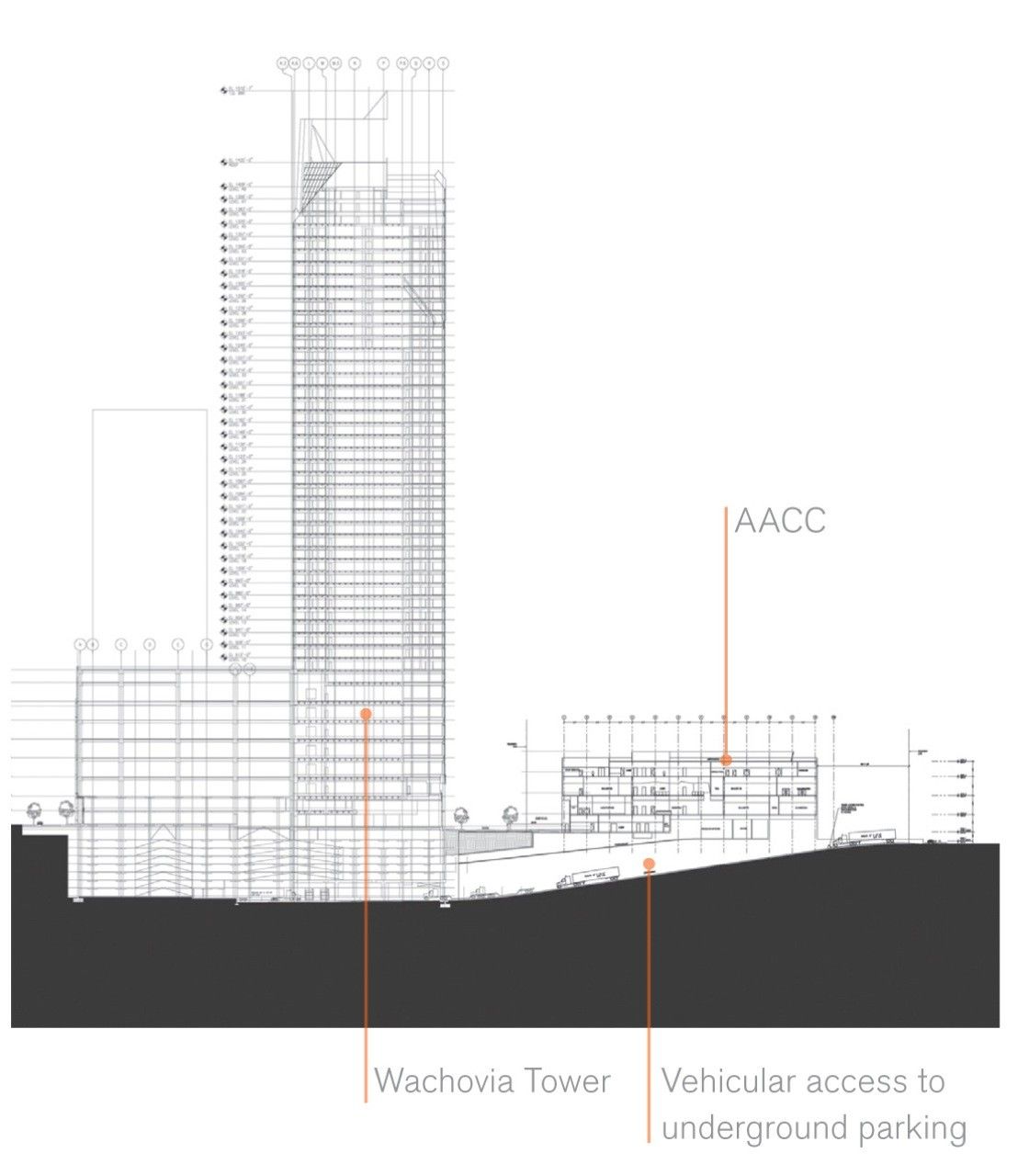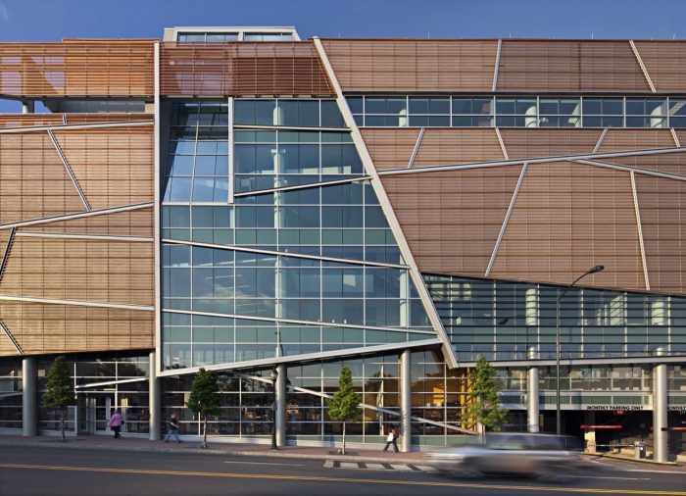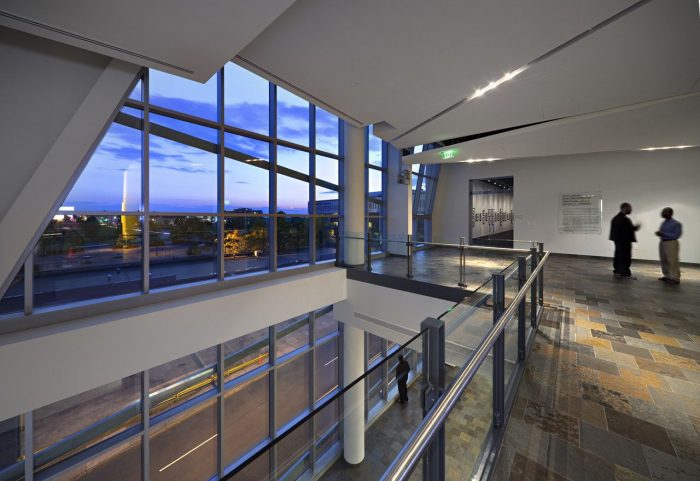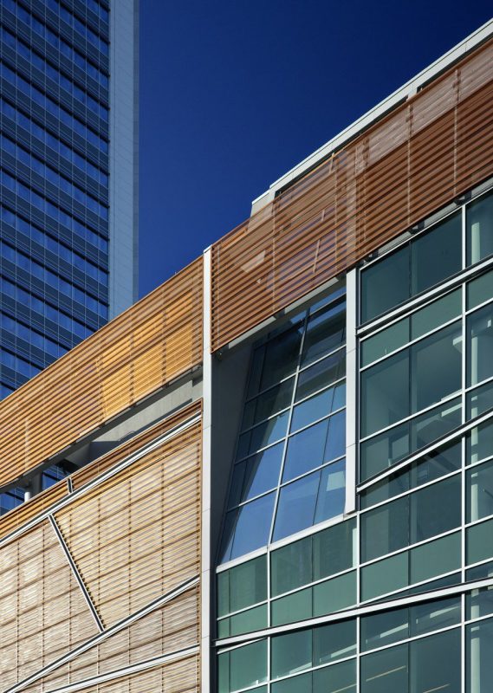Harvey B Gantt Center for African-American Arts + Culture
The Gantt Center celebrates contributions of African Americans to our nation’s culture and serves as a vital resource in Charlotte for music, dance, theater, visual and film arts, arts education, literature, and community outreach. The four-story facility is located in the heart of Charlotte’s downtown cultural district. Flanked by new mixed-use development and the Charlotte Convention Center, the Gantt building is also a close neighbor to the new Bechtler and Mint Museums and the NASCAR Hall of Fame. The facility includes a highly flexible space for exhibitions, presentations, receptions/events, and retail.
Situated on a narrow 50’ by 400’ tract of land, the Gantt Center site presented the additional challenge of positioning the building above car and truck access ramps that lead to below grade parking for the Wells Fargo Tower. The dynamic subsurface vehicular activity and the exaggerated linear proportions of the site provided a great opportunity for a powerful architectural response to the building’s program and physical context.
Research into the site revealed that this area of Charlotte’s urban core, the historic Brooklyn neighborhood, was originally a thriving African American community that was slowly displaced during the 1960s by the post-segregation expansion of the central business district. The Center takes design inspiration from the Myers School that was located nearby. The school’s prominent exterior staircases inspired its byname – “Jacob’s Ladder School.” This historic reference became one of the guiding ideas for the Gantt Center’s design.
The Center’s stairs and escalators, together with the articulation of the central atrium, pay tribute to “Jacob’s Ladder”, linking the building to its historic context and to African American culture. Functionally, elevating the main lobby to the second floor allowed the truck and car ramps to enter the site without interrupting the logical flow of the building’s interior space.
The exterior façade of the Center is inspired by African textile designs and African American quilting patterns. Perforated metal panels are “stitched” together by diagonal steel channels. The assembly forms a rain screen with windows provided in areas needing daylight. The pattern continues on the north side of the building, which will eventually about future development. In place of windows, the north façade is accented with strip lighting.
Project Info
Architects: The Freelon Group Architects
Location: North Carolina, USA
Architect: The Freelon Group Architects
Associate Architect: Neighboring Concepts
Area: 46500.0 ft2
Type: Cultural center
Photographs: Mark Herboth
