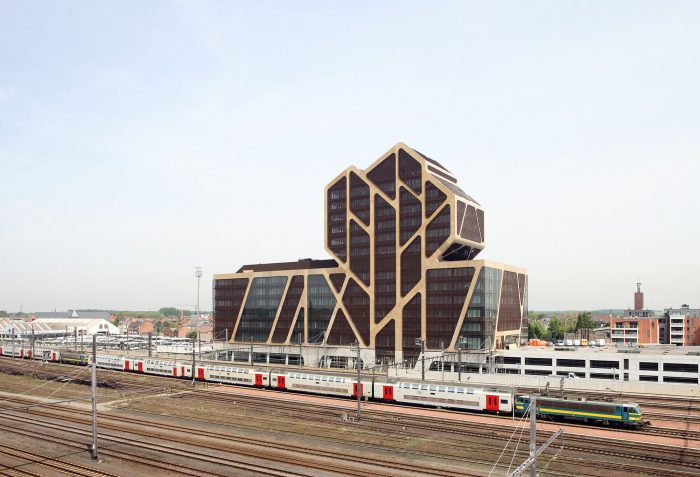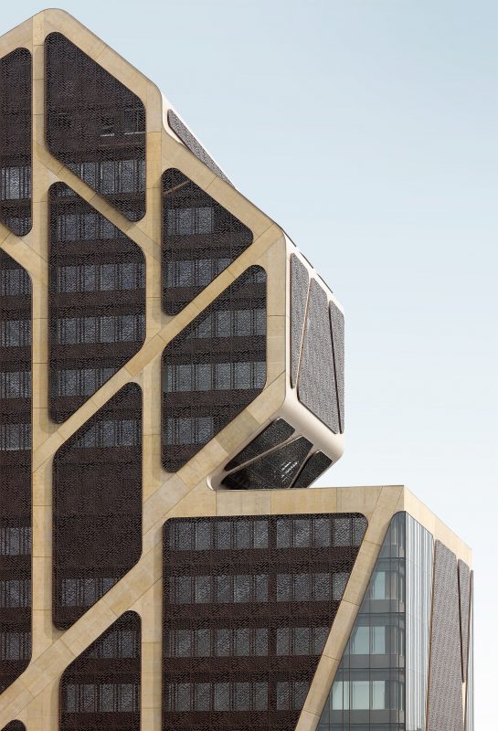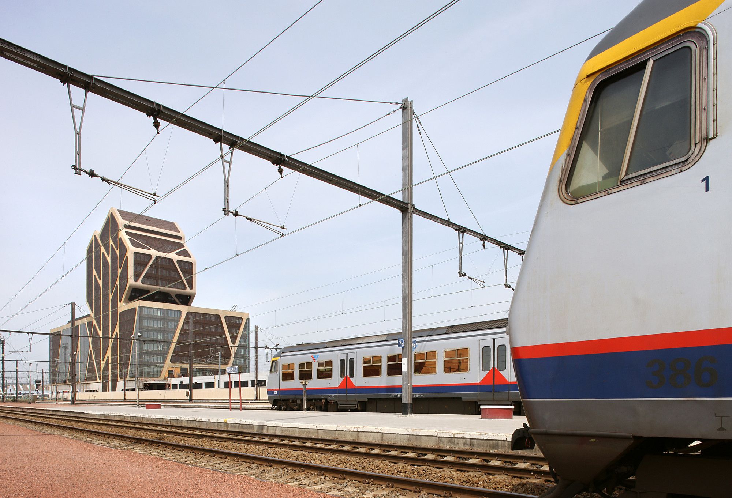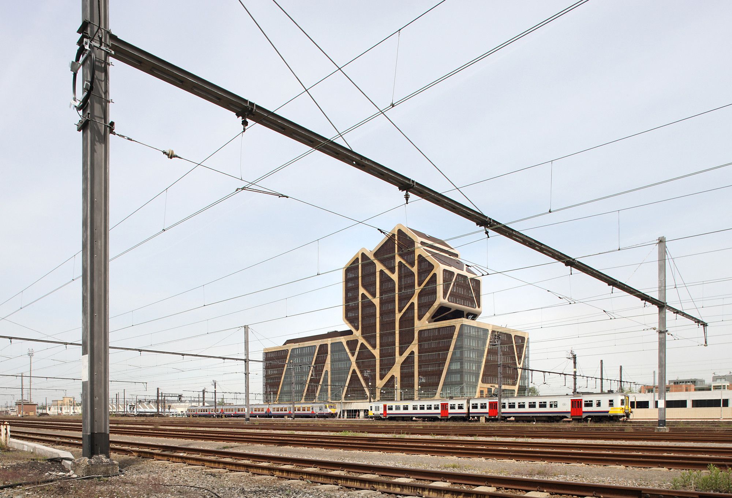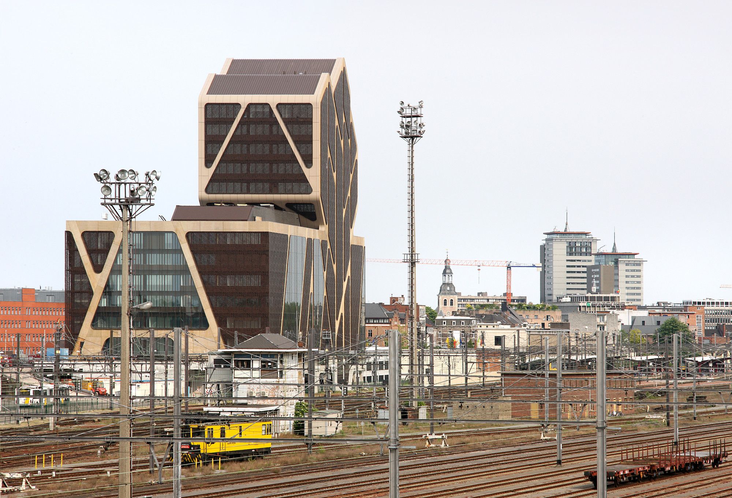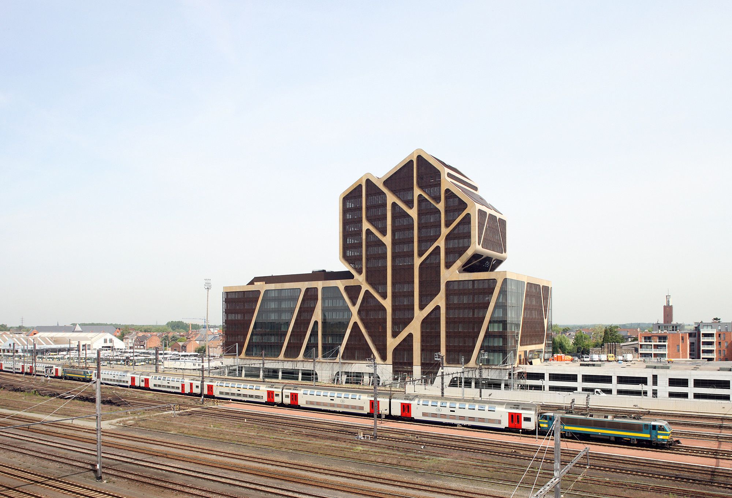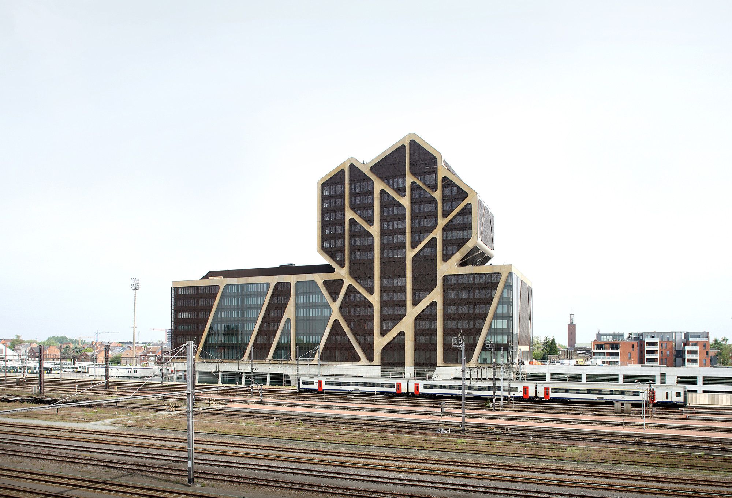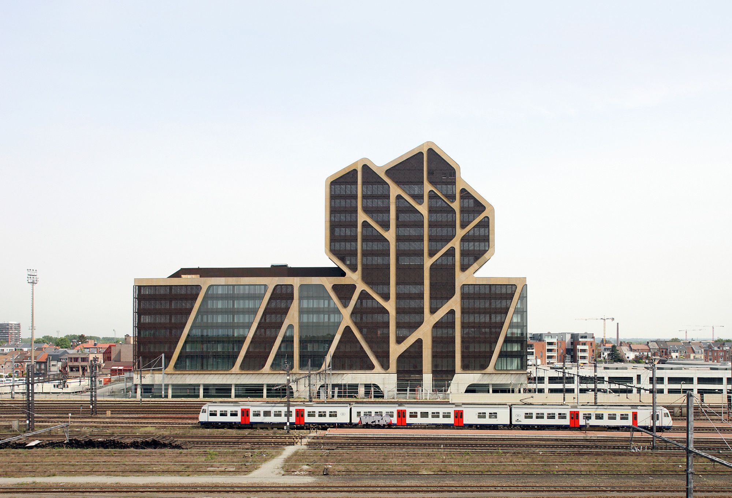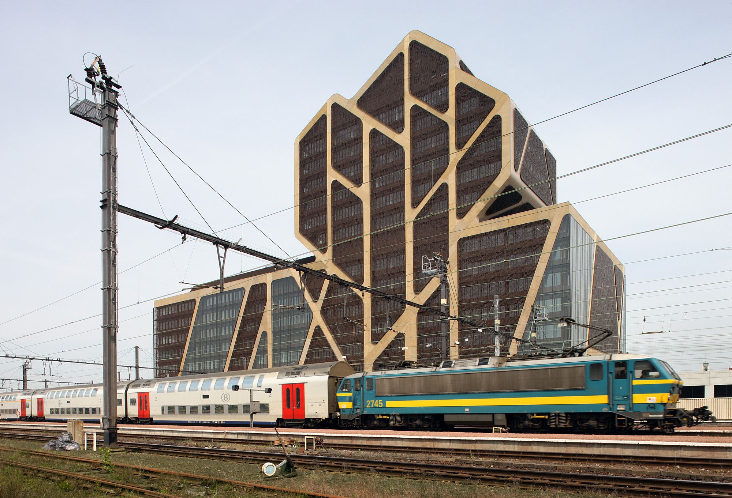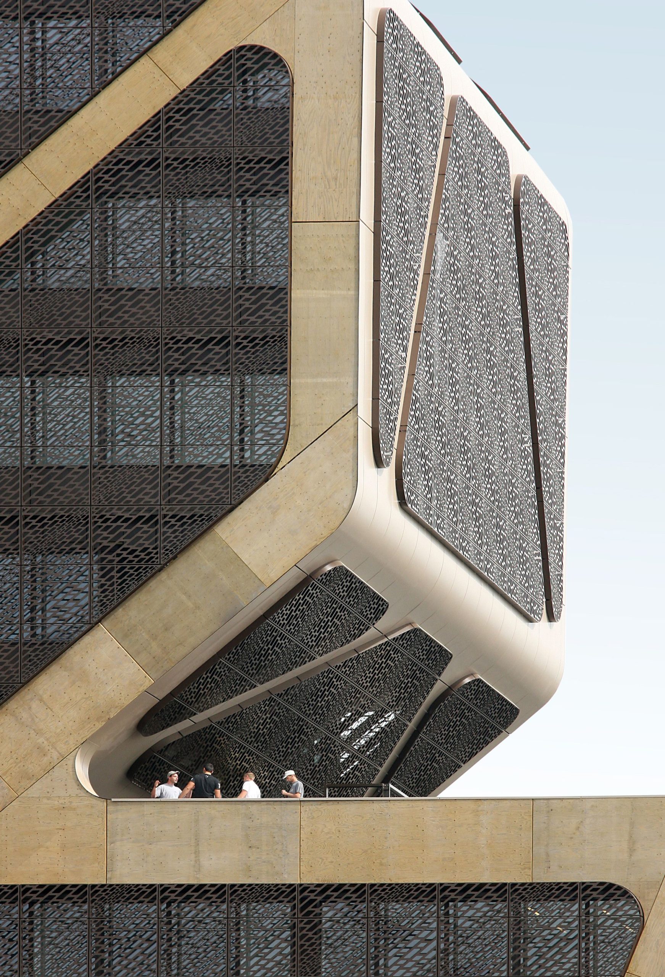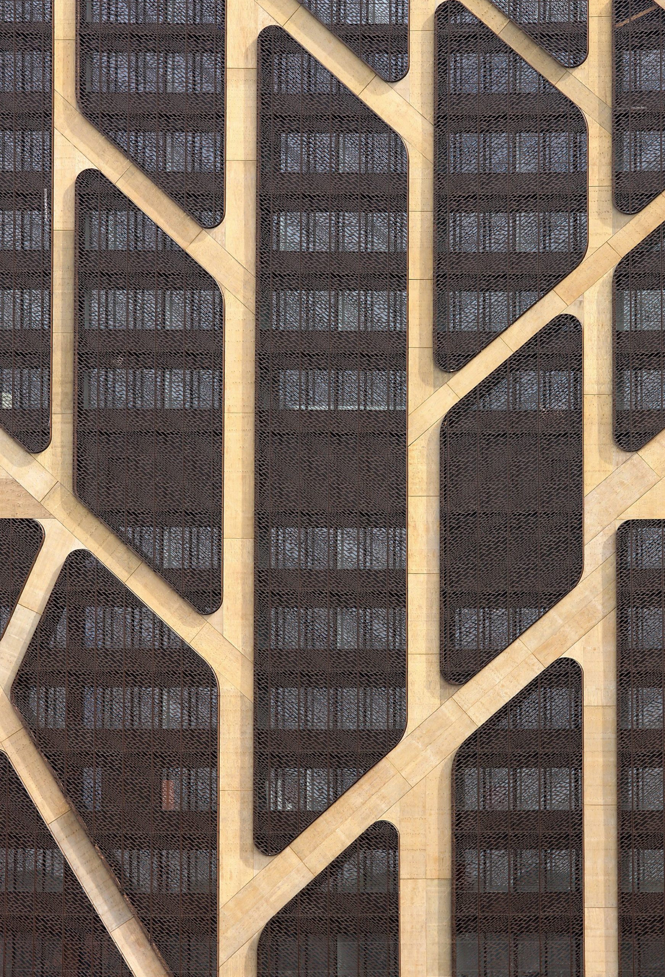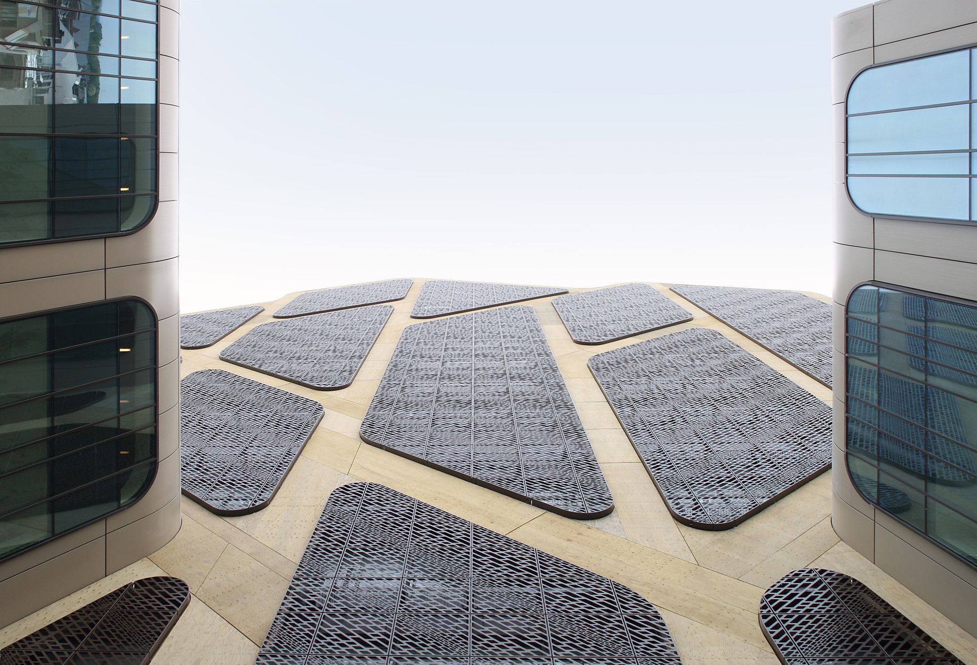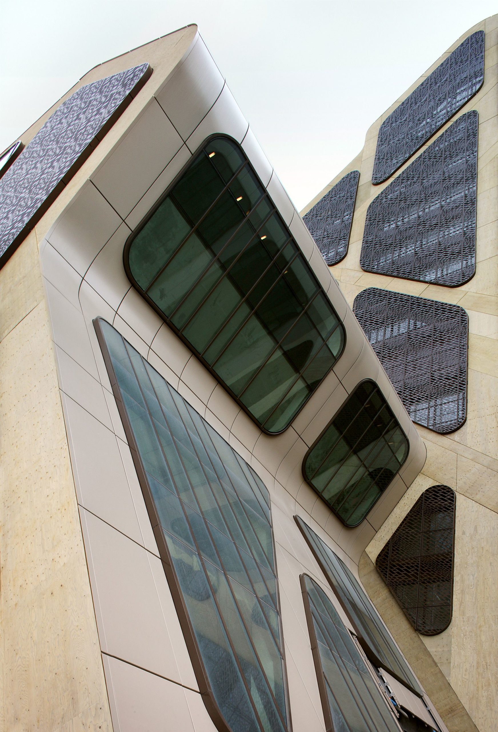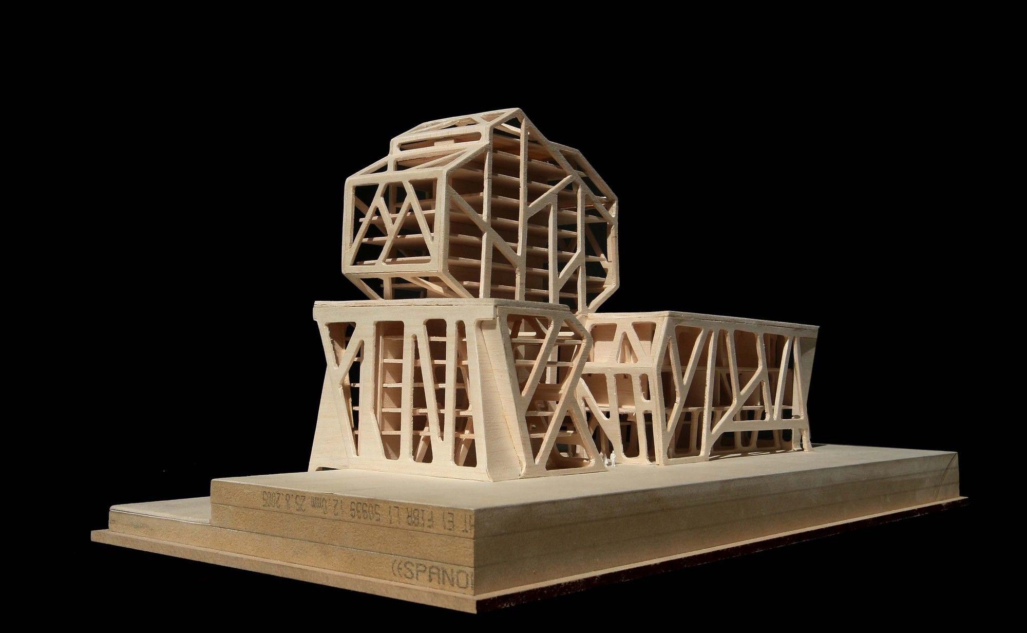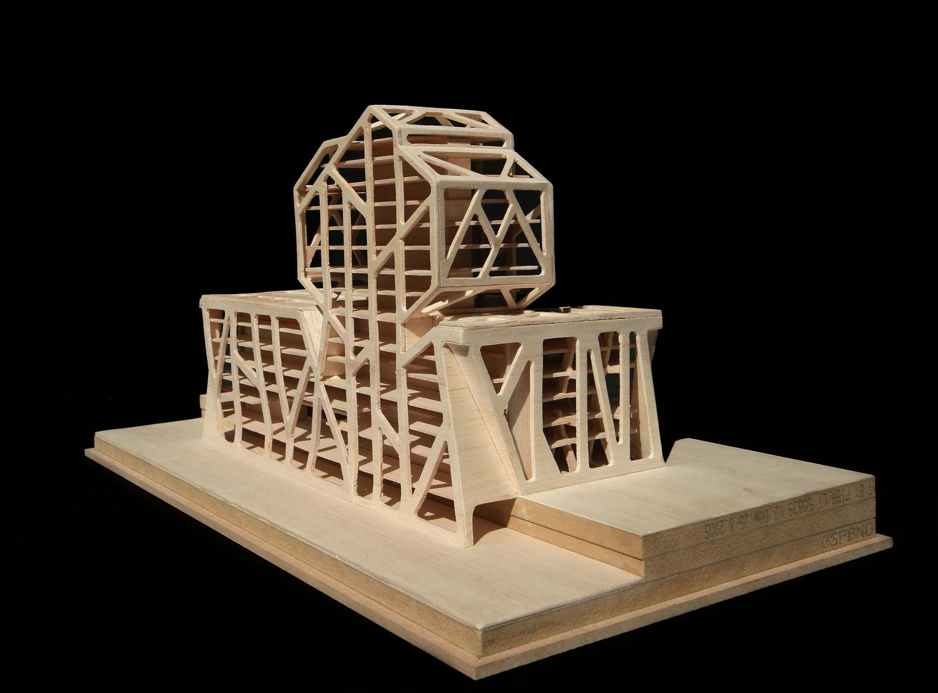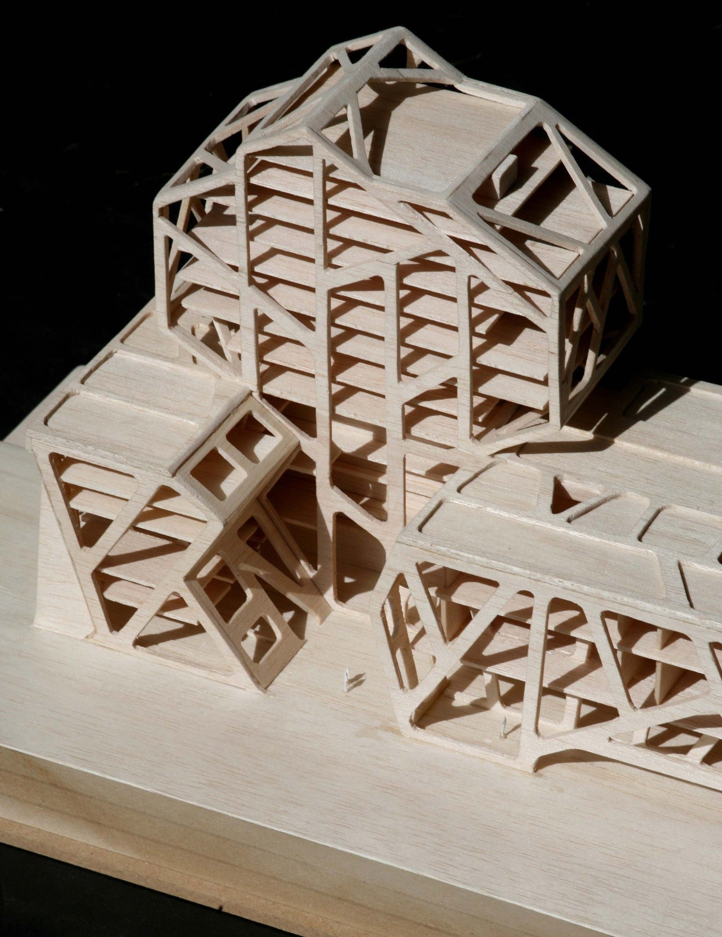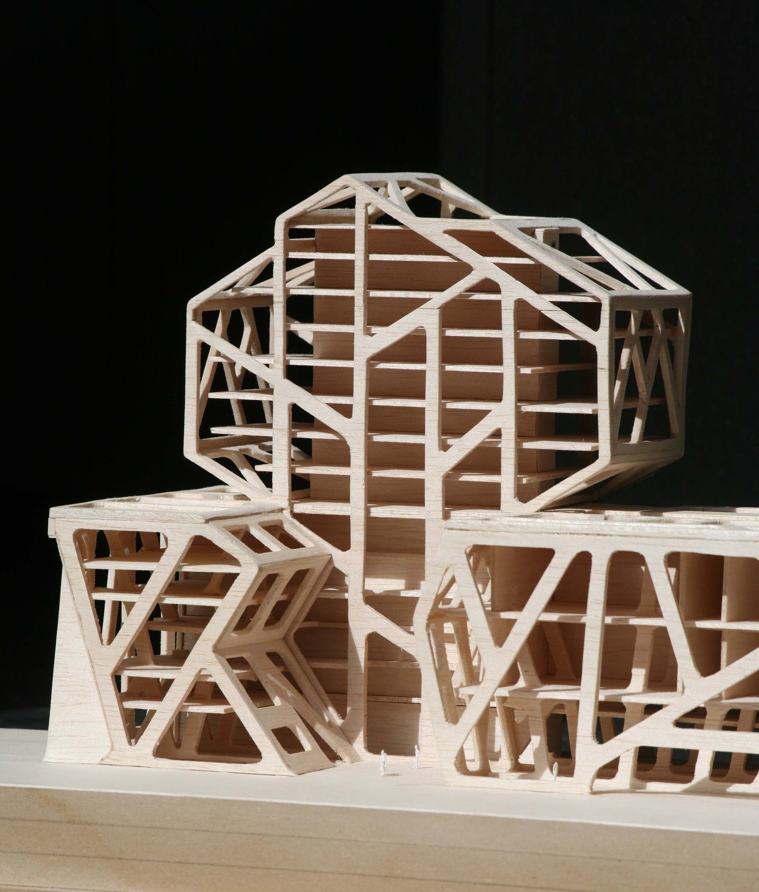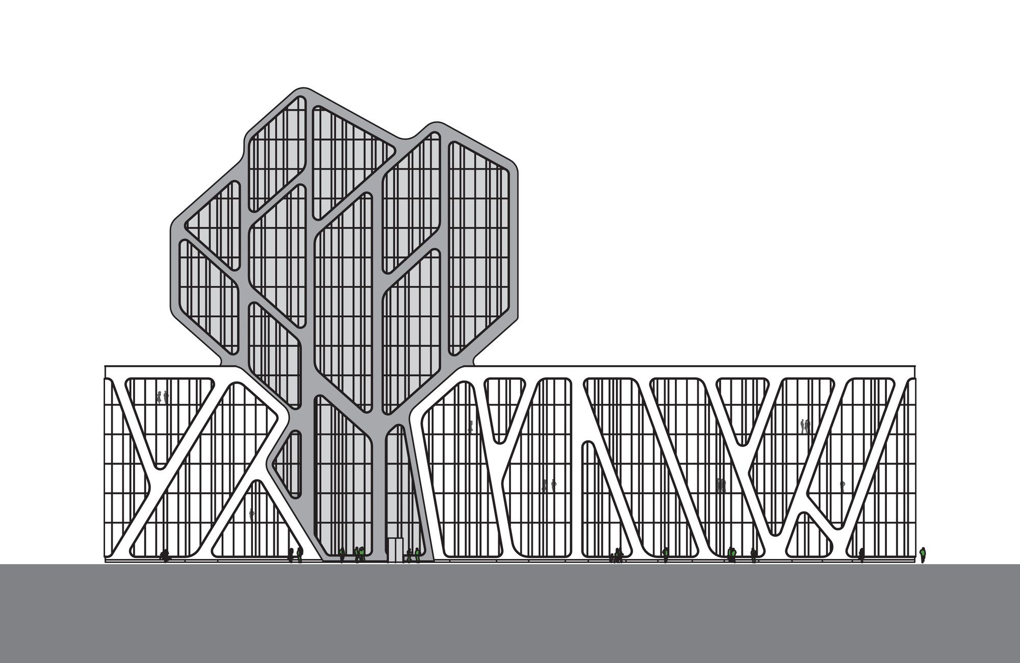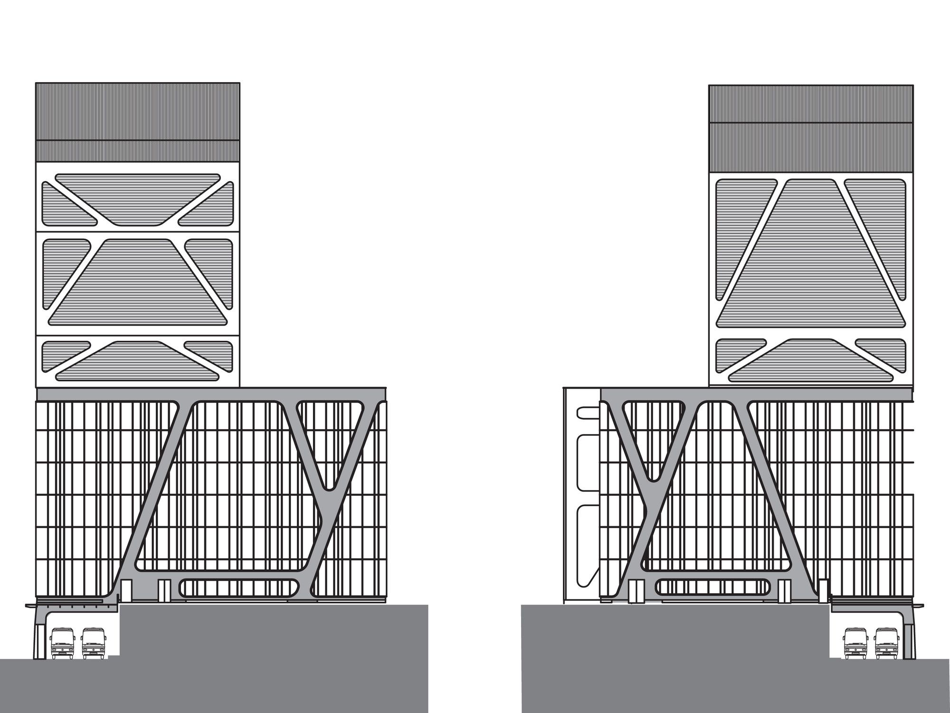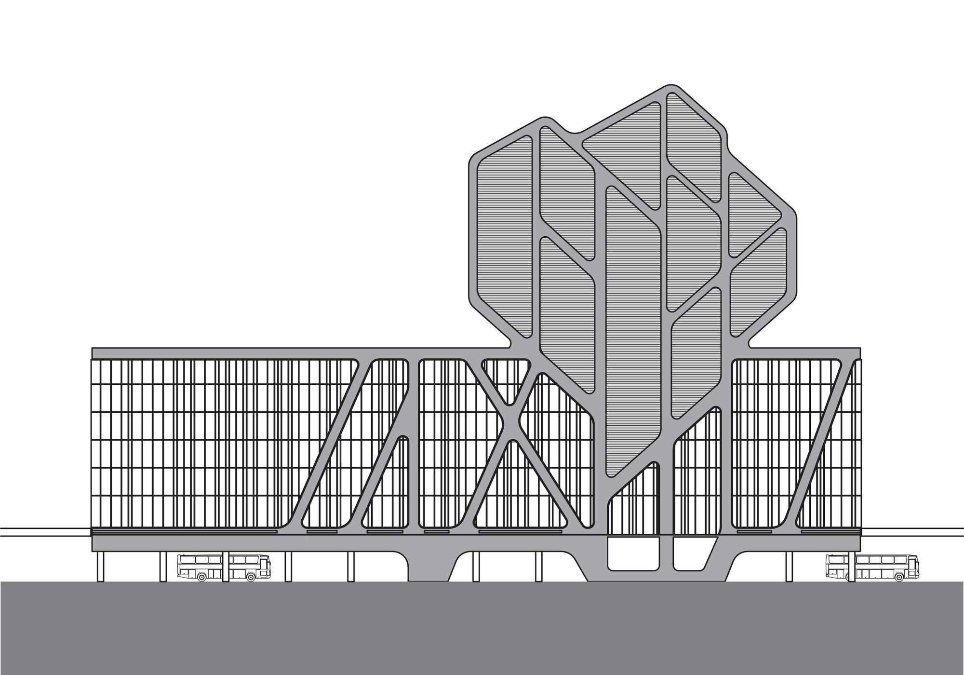Hasselt Court of Justice
The new Court of Justice is an open, transparent building with direct public access, combining the Court of Justice with a university library and auditoriums for the faculty of law. In keeping with the building’s logistical requirements and safety provisions, the structure is divided into three separate units: courtrooms, the library for students and an office tower with a 64-meters-high panorama restaurant on top from which offers a panoramic view of the city of Hasselt and its surroundings.
The Court of Justice is one of two significant public projects within the new urban development around the main rail station. References include the old industrial steel structures that formerly occupied and defined the site. Their organic Belgian Art Nouveau forms constitute part of the cultural heritage of Hasselt.In addition to being the Hasselt town emblem, “there are also echoes of a tree,” also harks back to the historic pre-medieval European tradition of holding a special “place of speaking justice” underneath a large tree in the center of a dwelling.
Project Info
Architects: J. Mayer H. Architects, a2o architecten, Lens°Ass architecten
Location: Hasselt, Belgium
Design Team J Mayer H Architects: Jürgen Mayer H., Georg Schmidthals, Marcus Blum, Güvenc Özel, Jan-Christoph Stockebrand
Design Team a2o architecten: Luc Vanmuysen, Jo Berben, Tim Vekemans, Mannfred Benditz
Design Team Lens°Ass architecten: Bart Lens, Massimo Pignanelli, Philippe Dirix, Jan Achten
Area: 3,200 sqm
Year: 2007
Type: Administrative Center
Photographs: Philippe van Gelooven/ Filip Dujardin/ Bieke Claessens
photography by © Filip Dujardin
photography by © Filip Dujardin
photography by © Filip Dujardin
photography by © Filip Dujardin
photography by © Filip Dujardin
photography by © Filip Dujardin
photography by © Filip Dujardin
photography by © Filip Dujardin
photography by © Filip Dujardin
photography by © Filip Dujardin
photography by © Filip Dujardin
photography by © Filip Dujardin
photography by © Filip Dujardin
photography by © Filip Dujardin
Model
Model
Model
Model
Model
Front Elevation
Side Elevation
Back Elevation


